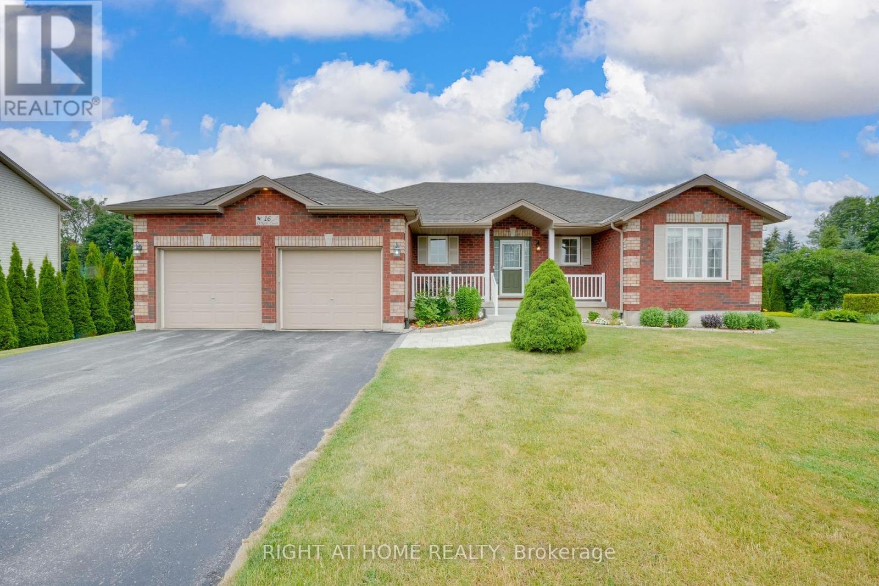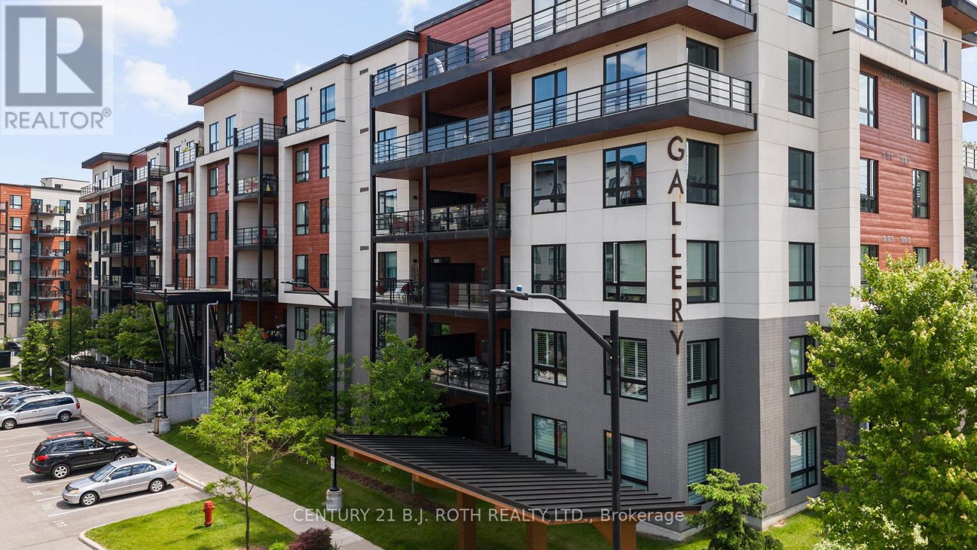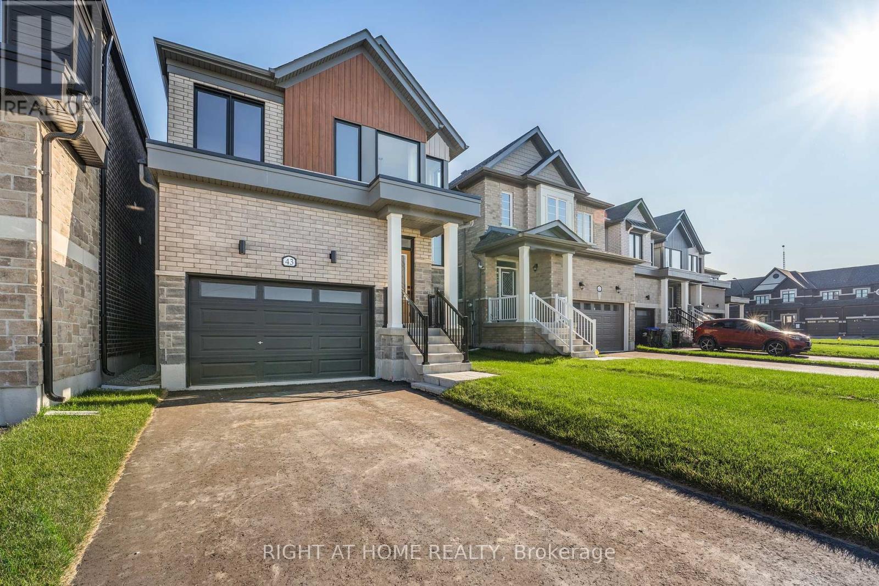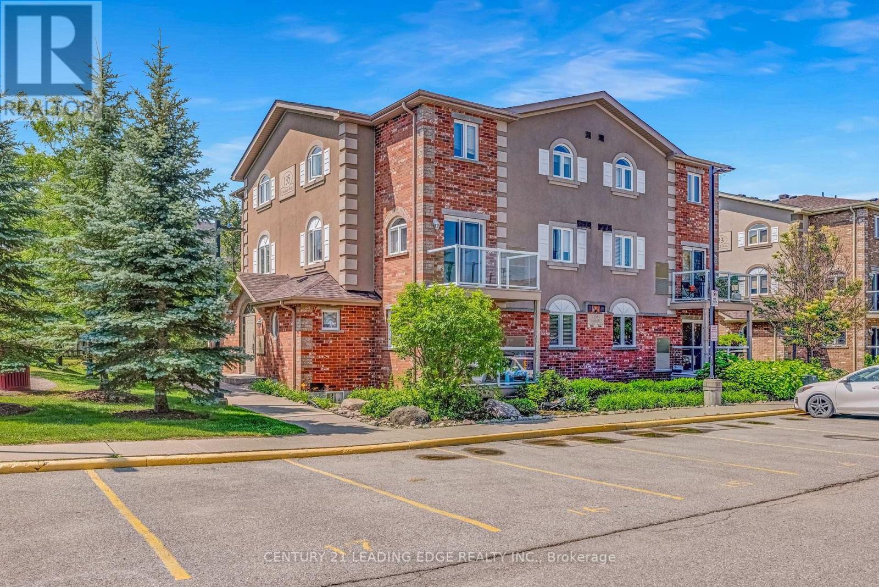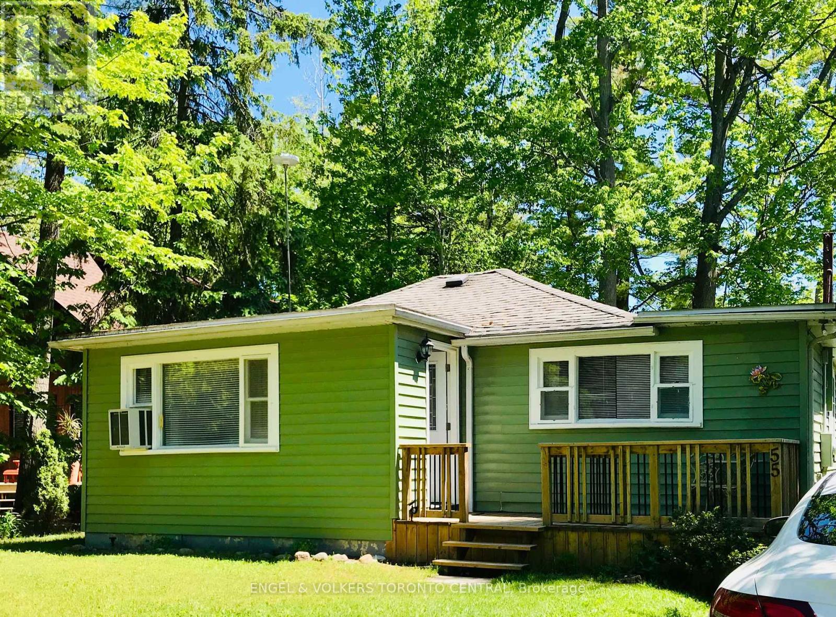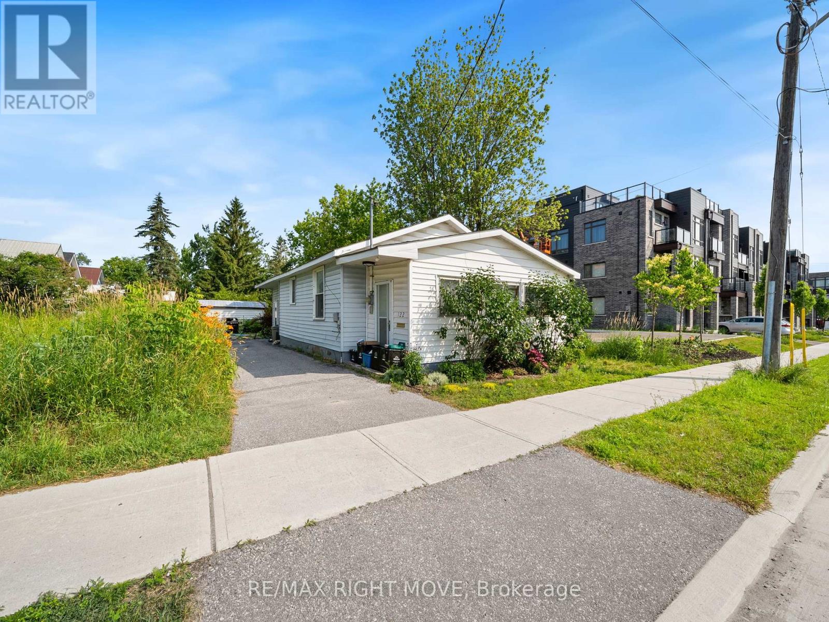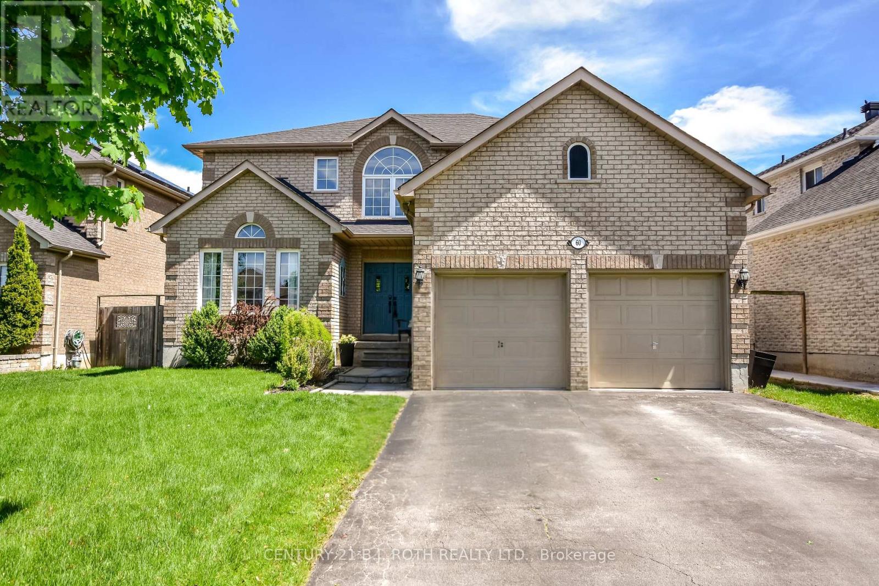16 O'neill Circle
Springwater, Ontario
Built in 2006 by Hedbern Homes, this is The MacMillan model. This 2+3 bedroom fully finished bungalow spans over 2,800 square feet of Fully finished thoughtful designed living space, where no expense has been spared. Ideal for multi-generational living, this home features a versatile in-law suite or apartment capability, complete with a convenient walk-up from the basement to the garage, providing a private and independent entrance. In 2022, the kitchen was completely remodeled, featuring top-of-the-line finishes and a newly designed layout, while gorgeous hardwood flooring was added throughout. This open-concept space is perfect for entertaining guests or enjoying quiet moments with family. Don't be fooled by photos, this is much bigger than it looks! For outdoor enthusiasts, step onto both expansive 24x20 (1,000 sqft) decks that leads to a serene Pavilion spa, where relaxation awaits. The beautifully landscaped yard is a true sanctuary, with a stone firepit, flourishing fruit trees, vibrant gardens, and raised galvanized garden boxes, providing a perfect blend of beauty and functionality. The fully finished basement is an entertainer's dream, Dri-Core subflooring, with Safe & Sound Insulation throughout the walls and ceilings for optimal comfort. The space boasts a wet bar, a large bathroom, and a Napoleon gas fireplace that adds warmth and ambiance. Coffered ceiling tiles, pot lights and Lutron dimmers with remotes enhance the atmosphere. Additionally, there is a dedicated room for a sm workbench and cold storage. With a separate entrance leading up to the double garage, this homes design truly offers convenience and privacy. The basement was finished with the necessary permits, and septic tubes were upgraded from five to nine to ensure the entire space is fully legal and up to code. Every corner of this property exudes quality, comfort, and a seamless blend of elegance. Roof 46/30 2018, AC 2023, Furnace 2024, Garage 21.8 x 22.8 (id:60365)
103 Sagewood Avenue
Barrie, Ontario
Welcome to 103 Sagewood Avenue in this prime South Barrie family-centric location. This modern two storey townhome (2024) offers functional design and layout featuring tasteful neutral decor throughout, updated hardware and light fixtures. Welcoming covered front porch, upgraded entryway with feature windows leads to a bright and airy foyer. The Chef of your home will appreciate the spacious eat-in kitchen with a large centre island, upgraded backsplash, as well as plenty of counter top and cabinet space. Open floor plan flows seamlessly from the welcoming foyer with extra heigh ceiling, through to the main floor living spaces - kitchen, living, dining - ideal for staying connected with family and for entertaining. Private second level features a spacious primary bedroom retreat spa-like ensuite and large walk in closet. This level is completed with two additional bedrooms, main bath and convenience of second level laundry. Unspoiled basement with rough-in for future washroom. Single car garage, with private driveway parking for two vehicles. Electric vehicle charging outlet located at the front porch. Steps to schools, parks and public transportation. Minutes to Barrie South GO Train station, major shopping, services, fine and casual dining, Barrie and Innisfil resources. Minutes to key commuter routes north to cottage country and south to the GTA, and beyond! You will find this home situated in the midst of the four season recreation Simcoe County is known for - Lake Simcoe boardwalk and beaches, Friday Harbour Resort, golf, cross country / down hill skiing, Simcoe County Loop trails for hiking and biking. (id:60365)
110 - 304 Essa Road
Barrie, Ontario
Presenting 304 Essa Road, Suite 110 in the "Metropolitan" at the Gallery Condominiums! Main Floor suite backing onto the 14-acre protected forested park! 1184 SQ. FT of open concept living with 2 Bedrooms, 2 Bathrooms, and underground parking. Exceptionally designed and tastefully decorated, the kitchen flows perfectly into the living space, the two bedrooms can both fit a king, and the terrace extends your living space giving you a backyard feeling! Without a detail spared, the finishes include: 9' Airy Smooth Ceilings, Pot Lights, Designer Lighting, High-End Laminate Flooring, Tall Baseboards, Upgraded Window/Door Casings, Crown Mouldings, Frosted Glass Doors, Custom Motorized Roller Shades in Bedrooms, Solid Wood Kitchen Cabinets, Under Cabinet Lighting, Rich Stone Counters, Stone Backsplash, Black Stainless-Steel Kitchen-Aid Appliances, Glass Tiled Walk-In Shower, Soaker Bathtub, and a Full Size Front Loading Laundry Pair! Condo Living and its finest! Exclusive to all home owners at the Gallery Condominiums, enjoy panoramic views of the City of Barrie on the 11,000 SQ. FT roof top patio! The 14-acre forested park features trails, boardwalks, and benches throughout, seamlessly connected to the Gallery Community! (id:60365)
43 Federica Crescent
Wasaga Beach, Ontario
Modern 3 bedroom home in the ever-growing town of Wasaga Beach! Step into summer living with this beautifully designed home located in the vibrant Rivers Edge community in Wasaga Beach. Just minutes from the worlds longest freshwater beach, this home offers the perfect blend of charm and modern convenience.The open concept layout is full of natural light from the abundance of sleek windows, 9 ft ceilings, stained oak staircase and a combination of vinyl plank flooring and 12x24 floor tile.A fresh white kitchen with a navy blue accent island, and stunning quartz countertops perfect for cooking and entertaining. The main hall allows access to the single garage, which includes an EV charger rough-in.Upper level features vinyl plank flooring in the hallway, 3 carpeted bedrooms and generously sized main bathroom. Primary bedroom includes a walk-in closet and 5 pc en-suite with a glass shower and soaker tub. A walk out basement opens up endless possibilities a home office, in-law suite, or entertainment area the choice is yours.Located in a family-friendly neighbourhood with an elementary school just steps away, this home is ideal for families, retirees, or investors looking to enjoy or grow in this sought-after beach town.Dont miss your chance to own a slice of paradise in Wasaga Beach move in just in time for summer! A walk out basement opens up endless possibilities a home office, in-law suite, or entertainment area the choice is yours.Located in a family-friendly neighbourhood with an elementary school just steps away, this home is ideal for families, retirees, or investors looking to enjoy or grow in this sought-after beach town.Dont miss your chance to own a slice of paradise in Wasaga Beach move in just in time for summer! (id:60365)
135 Syndenham Wells
Barrie, Ontario
This beautifully finished 3-bedroom, 2-bathroom stacked condo townhouse in Barrie offers a perfect blend of comfort, style, and convenience. With a modern open-concept layout, the home features a functional kitchen with stainless steel appliances. The living and dining areas are bright and inviting, leading out to a private balcony ideal for relaxing after a long day. All three bedrooms are generously sized with good closet space. This home also includes a powder room on the main floor, in-suite laundry, and a surface parking space just steps from the front door! Located close to excellent schools, Royal Victoria Hospital, shopping, and just minutes from Barrie's beautiful waterfront and beaches, this townhouse is a fantastic option for families, professionals, or anyone looking to enjoy modern living in a great community. (id:60365)
55 47th Street North
Wasaga Beach, Ontario
This charming four-season cottage in Wasaga Beach is your perfect getaway, just a 5-minute walk to the beautiful beach and a 30-minute drive to Blue Mountain. The property boasts exceptional amenities, including a kid-friendly playground, a cozy garden fire pit, and a spacious deck ideal for summer barbecues and entertaining. The inviting living room features a gas fireplace, making it a great spot to relax while watching a movie or enjoying a good book during winter evenings. Conveniently located near grocery stores, pharmacies, and shops, this cottage seamlessly blends relaxation with functionality. (id:60365)
110 Allegra Drive
Wasaga Beach, Ontario
Absolutely stunning raised bungalow just close to Georgian Bay in beautiful Wasaga Beach! This 4-bedroom, 3-bath home features a bright, open-concept layout, soaring cathedral ceilings, a modern kitchen with island, and a spacious primary suite with walk-in closet and spa-like ensuite. The partially finished lower level includes 2 bedrooms, a full bath, and an area for potential future rec room. Enjoy summers in your private backyard oasis with a massive deck. Double garage, wide driveway. A perfect year-round home, vacation getaway, or investment! (id:60365)
122 Elgin Street
Orillia, Ontario
Welcome to 122 Elgin Street, just steps from Lake Couchiching and close to the new waterfront development. Enjoy walking distance to all your everyday essentials. Whether you're a first-time homebuyer or looking to downsize, this home is a great opportunity to enter the market. Ideal for investors as well, the property has already seen key upgrades including new plumbing, a sump pump, floor leveling, and brand new appliances (fridge and stove). These improvements make it easy to generate rental income from day one. Don't miss your chance to own a well-maintained, affordable home in a thriving neighborhood! (id:60365)
1372 Division Road E
Severn, Ontario
INDULGE IN LUXURY ON 2.1 ACRES WITH SHARED OWNERSHIP OF A LAKE & BREATHTAKING VIEWS! Enter a realm of unrivalled elegance and awe-inspiring beauty! This jaw-dropping executive bungalow, set on 2.1 private acres, offers an extraordinary lifestyle with shared ownership of a human-made lake and 32 surrounding acres. The lake is perfect for swimming, stand-up paddleboarding, kayaking, winter hockey, or skating while stocked with smallmouth bass. Just moments from Simcoe County Forest trails, snowmobile trails, skiing, and outdoor adventures are at your doorstep. The curb appeal is simply unmatched, from the striking stone and board-and-batten exterior to the lofty peaked rooflines. Inside, nearly 4,600 finished square feet of open-concept living space showcases expansive lake views through large windows, highlighted by exquisite Brazilian cherry flooring and elegant tray ceilings with pot lights. The heart of this home is the high-end chef's kitchen, with granite countertops, top-tier appliances, an abundance of cabinetry, and a large island with seating. The spacious primary bedroom features a private deck, a walk-in closet, and a luxurious 5-piece ensuite. The custom, one-of-a-kind wrought-iron staircase gracefully leads to the walkout basement, where you'll find radiant heated floors, a spacious rec room with a bar area, three bedrooms, an indoor spa/hot tub room, and a full bathroom. Step into the 3-season Muskoka room for the ultimate in relaxation and entertaining. A triple car insulated and heated garage with high ceilings, a circular driveway with ample parking, and significant updates like newer shingles, A/C, and a boiler hot water tank for radiant heat make this a truly exceptional property. Live the life you've always dreamed of in a home that has it all! (id:60365)
60 Carley Crescent
Barrie, Ontario
Welcome to this beautifully maintained all-brick family home, offering 2,688 sq. ft. of elegant living space on a quiet crescent in one of Barrie's most sought-after neighborhoods. From the moment you arrive, you will be impressed by the striking curb appeal featuring a stately double-door entry, and double-car garage with inside entry. Inside, the home is filled with natural light and refined finishes. Soaring 9-foot ceilings, French doors, and a grand winding staircase create a warm and sophisticated atmosphere. The spacious family room features a cozy gas fireplace, perfect for relaxing evenings. Main-floor laundry adds everyday convenience.The oversized eat-in kitchen is designed for family living, with ample cabinetry, a floor-to-ceiling pantry, and a bright breakfast area with garden doors opening to the backyard. A large picture window above the sink offers calming views of your private outdoor retreat.The unfinished lower level provides endless possibilities. Step outside to a fully fenced entertainers dream: a massive deck, above-ground pool, gazebo, and built-in BBQ area ready for summer gatherings. Recent updates include shingles (2019) and high-efficiency furnace and A/C (2021), ensuring peace of mind. This is more than just a house, it's a home where your family can grow, entertain, and unwind. Don't miss your opportunity to own this exceptional property. Book your private showing today! (id:60365)
6 Pheasant Trail
Barrie, Ontario
Top 5 Reasons You Will Love This Condo: 1) Welcome to 6 Pheasant Trail, a spacious townhome tucked away on a quiet dead-end street, backing onto a serene treed area for added privacy and featuring three plus one generous bedrooms, new vinyl flooring, and a soft white paint palette 2) Thoughtfully designed layout delivering plenty of room for the whole family, with a finished basement including an additional bedroom, a 3-piece bathroom, a cozy recreation room, and a utility room with a washer, dryer, laundry sink, and extra storage 3) Designed for effortless indoor-outdoor living, the main level invites you to step through sliding doors into the backyard, while the cozy living room, warmed by a built-in gas fireplace, sets the perfect scene for relaxation, offering comfort through the colder months 4) Pull into the comfort of your own single-car garage with direct inside entry, while an additional parking space ensures effortless convenience, and nearby visitor parking just around the corner makes hosting a breeze 5) Ideally situated just seconds from Highway 400, shopping, the lake, and scenic walking trails, with easy access to fantastic amenities, including a pool, sauna, gym, party room, and tennis courts. 1,293 above grade sq.ft. plus a finished basement. Visit our website for more detailed information. (id:60365)
7 - 119 D'ambrosio Drive
Barrie, Ontario
This charming 3-bedroom condo is nestled in the heart of Barries Painswick neighbourhood, a prime location near transit, shopping, and all essential amenities. Step into a spacious open-concept living and dining area, perfect for entertaining or relaxing with family and friends. The sliding door leads to a large deck, ideal for summer barbecues or unwinding after a long day. The kitchen is filled with natural light from a large bay window and features white cabinetry, ample counter space, and a convenient pass-through to the dining area. Upstairs, you'll find a generous primary bedroom along with two additional family bedrooms, all with updated carpet and baseboards (March 2022). A shared 4-piece bath completes the upper level. This home has seen many thoughtful updates, including: flooring & baseboards on the main floor (22), carpet and baseboards on upper level (22), risers & treads on both sets of stairs (22), furnace (22), washer & dryer (20) and front door (24). As well, enjoyt he convenience of one owned parking space right in front of the unit. This move-in-ready home offers comfort, style, and a fantastic location - book your showing today! (id:60365)

