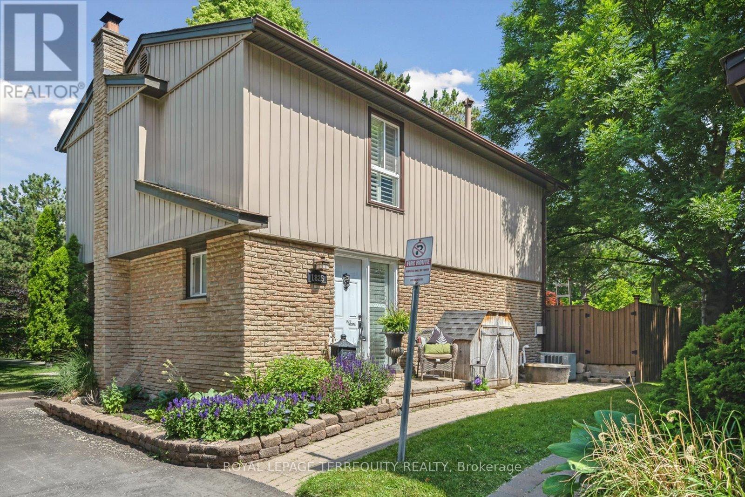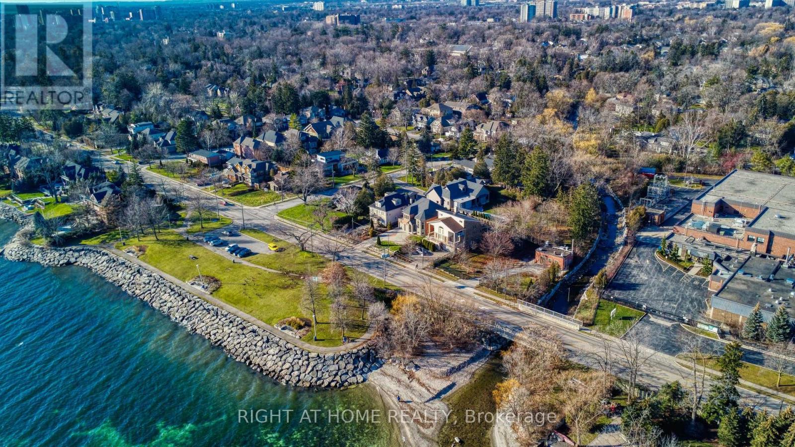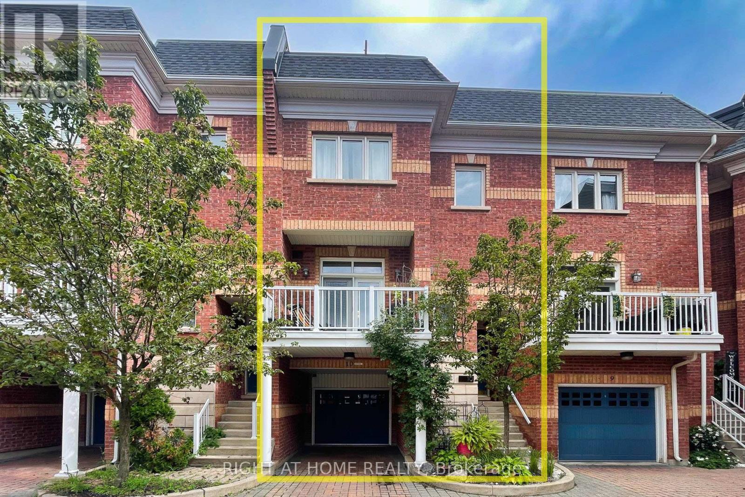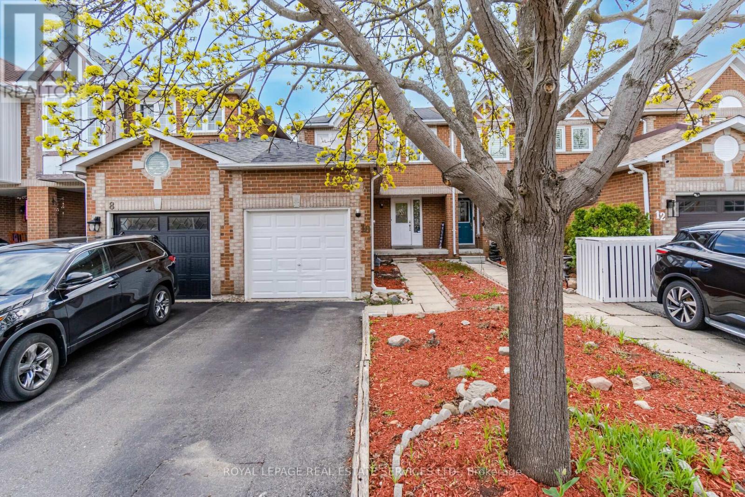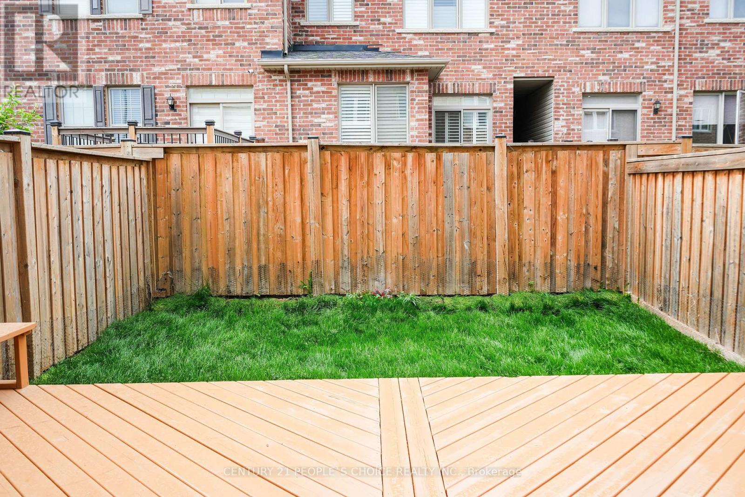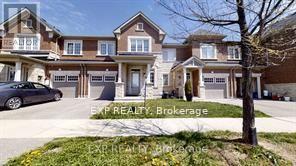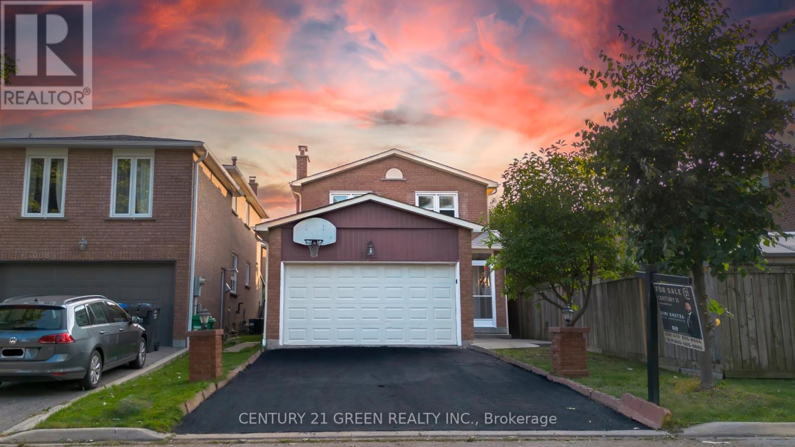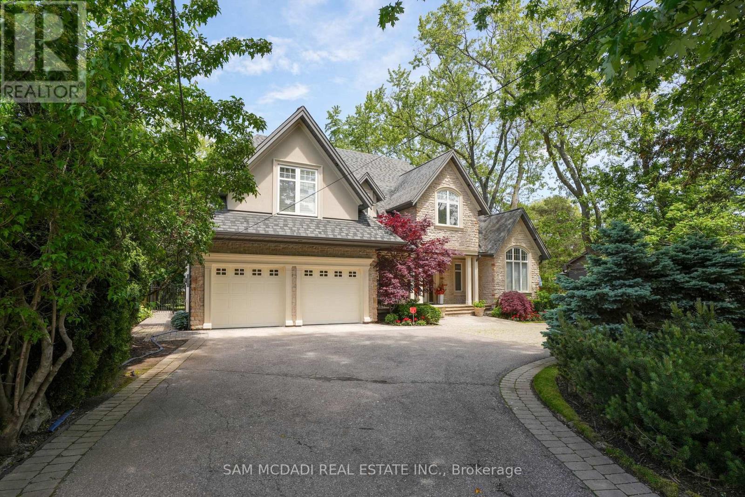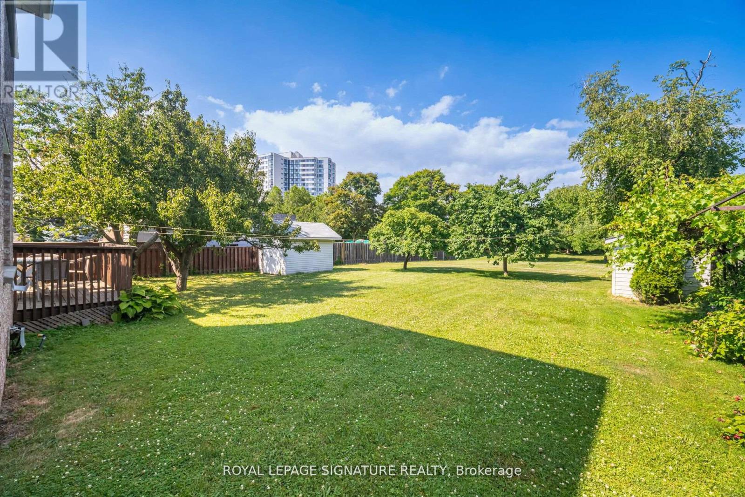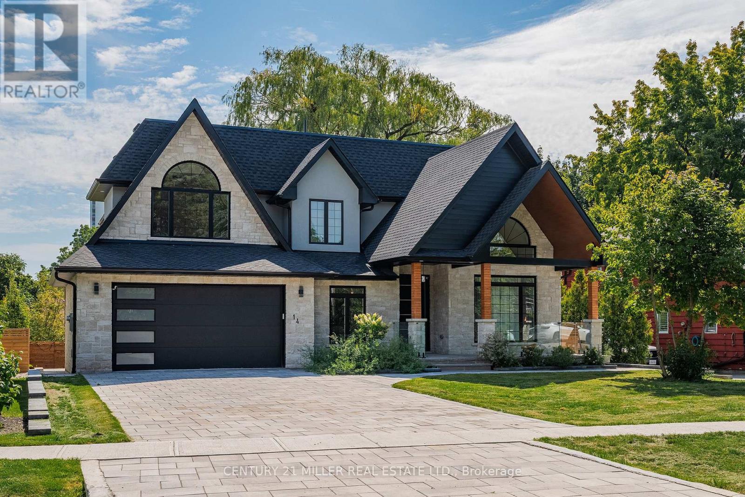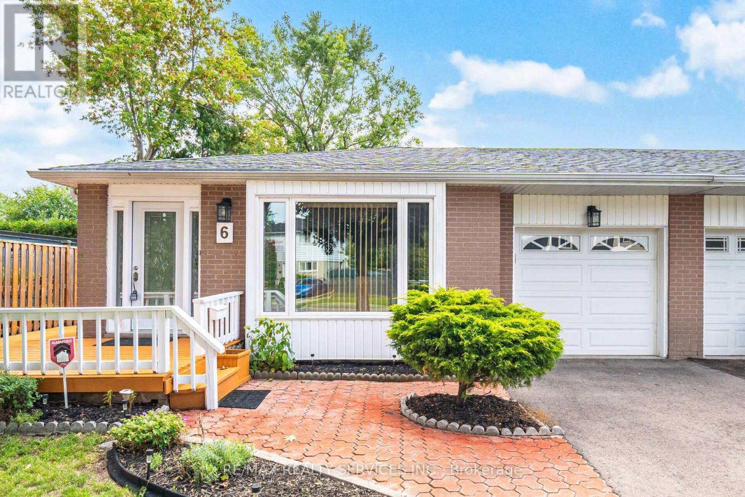1825 Hyde Mill Crescent
Mississauga, Ontario
Welcome to Hyde Mill's finest. This chic and unique detached condo executive townhouse has the best credit river views in the complex. Rare cul-de-sac home with your own custom fenced back deck overlooking the private scenic green space and ravine of the Credit River; this is your Muskoka dream, surrounded with mature trees, tailored gardens, trails, parks, and professionally maintained grounds. Enjoy your BBQs with nature all around. With over a total 2000 sqft, We have been completely customized top to bottom: crown moldings, no carpet, real wood and new engineered laminate flooring, wrought iron inserts in the hallways, special ordered kitchen cabinets backsplash and counters, stainless steel appliances, non slamming kitchen drawers and doors, custom bench by kitchen bay window, pot lights, California shutters, gas fireplace in the living room, primary bedroom has separate entrance to the oversized renovated washroom, huge walk in closet with sliding doors, basement has extra storage in the furnace/utility room and crawlspace under the stairs amazing use of space, perfect for entertaining or simply enjoying nature's spoils. Our complex offers newly paved roads, newer water mains, newer windows and roofing, a sun-heated pool, lots of visitors' parking and a family-friendly caring community. City life doesn't get any better! (id:60365)
3227 Lakeshore Road
Burlington, Ontario
Welcome to the Heart Of Roseland Burlington. This Water Front Jaw Dropping Beauty Shows The Most Exquisite Finishes & Carpentry. With Vast Expanses Of Glass And Brightness, Open Concept Plan Ideal For Entertaining, Enjoy The Morning Sunrise From The Private Balcony Off The Spacious Primary Bedroom Complete With 5 Pc Ensuite Bath & Wic, This immaculate house combines the modern open-concept design with great comfort. Enjoy almost over 4000 sqft of living space, lots of natural light, 9ft ceilings. The spacious kitchen features stunning granite countertops, a breakfast island, and upgraded stainless steel appliances. The house includes 4 BD (3 primary room), 4+1 bathrooms, an incredible family room, kitchen and Bed room, Immaculate Living Room with the view on Lake Ontario, finished basement with bedroom and bathroom, 3 cozy fireplaces, hardwood flooring, backyard w/seating area, organized walk-in closet. This stunning home is designed for both comfort and luxury, featuring two cozy electric fireplaces for added warmth and ambiance. The kitchen is equipped with premium stainless-steel appliances, including a sleek stove and oven, fridge, dishwasher, while a full-size LG washer and dryer ensure convenience. Energy-efficient LED lighting brightens the space, complemented by stylish window coverings and beautiful hardwood flooring throughout. Outside, the backyard offers a peaceful seating area, perfect for relaxing or entertaining. Additional highlights include spacious, organized walk-in closets for effortless storage, making this home as functional as it is beautiful. (id:60365)
10 - 120 Bronte Road
Oakville, Ontario
Experience the ultimate live/work opportunity in the heart of Bronte Village! This exceptional property allows you to live upstairs and work downstairs, offering unparalleled convenience without ever needing to step outside. Just a short stroll from a vibrant array of restaurants, shops, the marina, waterfront trails, the beach, and Lake Ontario. This beautiful property boasts a total of 2,836 sq ft of finished space. The residential unit spans just under 1,700 sq ft and features 3-bed, 2.5-bath, second-floor balcony, laundry on bedroom level, primary ensuite-in & walk-in closet. The commercial space offers over 1,100 sq ft total, with 472 sq ft at street level (with a 2-pc bath), 11-foot ceiling, and 660 sq ft in the finished lower level with an additional 2-pc bath and excellent street visibility at the high-traffic corner of Bronte Rd and Lakeshore Rd W. Interior access to both the garage and the commercial unit enhances flexibility and function. Additionally, enjoy the expansive 600 sq ft rooftop terrace, perfect for relaxing or entertaining while taking in stunning sunset views. This property offers diverse possibilities: live and work in one of Oakville's most sought-after communities, generate rental income from one or both units, or operate your business in a prime location. (id:60365)
10 Mullis Crescent
Brampton, Ontario
Beautiful Freehold Townhouse Located On A Quite Inside Street, Close To All Amenities Including Schools, Shops And Completely Move In Ready. This Home Offers Many Recent Upgrades Such As Fully Finished Basement Complete With 4th Bedroom, Laundry/Kitchen Area, 3Pc Bathroom, Endless Possibilities. Large Deep Backyard Perfect For Young Growing Family Enjoyment, Also Garage Access To Backyard. AAA tenants only, employment letter, Equifax report, recent paystubs, letter of reference, Rental application. Tenants Ins. required. (id:60365)
4 Kempsford Crescent
Brampton, Ontario
Beautiful & Upgraded 3+1 Bedrooms Townhouse In Brampton's Northwest Neighbourhood. Freshly Painted ! $$$ Spent On Upgrades! Hand-scraped Hardwood On Main Floor With 24x24 Porcelain Tiles In Kitchen & Dining Area, Hardwood Main Staircase With Iron Pickets. Modern Kitchen With Quartz Countertop & Extended Height Closets & Marble Backsplash. Primary Bedroom With Walk In Closet & 5pc Ensuite. Fully Finished Basement By The Builder Which Can Be Used As Rec Room, Office Or Study & Has A Full 3pc Bath & A Large Coldroom Storage. Backyard Features A Large Deck Which Is Perfect For The Summer Fun & BBQs. Close To School, Bus Stops, Grocery Store, Banks, Park & Mount Pleasant GO. This Townhouse Is Perfect For Both End-Users & Investors! (id:60365)
345 Gooding Crescent N
Milton, Ontario
Absolutely Stunning 3 Br Executive townhouse! Freshly painted - Looks like a brand new Home! Mattamy Built Energy Star 'English Manor' Model Townhouse - Spaciuos 1,541 Sq. Ft. Featuring Laminate Floors Throughout, First Floor Powder Room, Spacious Great Room, Open Concept With Kitchen Upgraded To Include Five S/S Appliances, 2nd Floor Laundry, The Upstairs Has Three Spacious Bedrooms, Master Bedroom's En-Suite Upgraded With Power Shower & Double Vanity, Close To Schools, Parks & Shopping. S/S Stove, Fridge, B/I Dishwasher, Range Hood. New Washer & Dryer. Window Coverings. Garage Door Opener. Hardwood floors throughout! 1st And Last Month Certified Deposit, AAA+++ Tenants Only! No Pets, Non Smokers Only. Ideal for a Couple or Small Family! Thanks for showing (id:60365)
3012 Olympus Mews
Mississauga, Ontario
Welcome to this show-stopping detached home, perfectly tucked away on a quiet, family-friendly street in the heart of Meadowvale-one of Mississauga's most sought-after communities. Completely transformed with thoughtful renovations and timeless design, this residence offers over 2,500 sq. ft. of elegant living space, including a professionally finished basement that brings both style and function to everyday living.Step inside and be instantly impressed by the bright, open-concept main level. Sunlight pours through oversized windows, highlighting the brand-new hardwood floors, custom staircase with wrought iron spindles, and the seamless flow of living and dining areas-ideal for hosting or relaxing. At the heart of the home, the modern, kitchen shines, abundant cabinetry, and a smart layout that makes cooking and entertaining effortless. Upstairs, your private primary suite awaits a true retreat featuring a closet and a freshly renovated ensuite. Three additional spacious bedrooms provide endless versatility, whether for children, guests, or a stylish home office. The professionally finished basement is an entertainer's delight and a family's dream: create your own home theatre, gym, or playroom -the possibilities are endless. With a 3 piece bathroom. Outside, enjoy warm summer days in your fully fenced backyard, perfect for BBQs, entertaining, or quiet evenings under the stars. Best of all, you'll be just steps from Meadowvale Town Centre with shopping, dining, and conveniences like Walmart, Winners, Home Depot, and Superstore - plus top-rated schools, scenic parks, public transit, and places of worship right at your doorstep. Luxury, comfort, and unmatched convenience all in one of Mississauga's most vibrant neighborhoods. Don't miss the chance to call this home yours. (id:60365)
1497 Indian Grove
Mississauga, Ontario
Located in the prestigious Lorne Park community, this stunning executive home offers over 5,300 sq. ft. of refined living space with 5+1 bedrooms and 4.5 bathrooms, combining modern sophistication with timeless design. The open-concept layout is enhanced by vaulted ceilings (ranging from 9 to 14 ft), rich hardwood floors, and expansive windows that flood the space with natural light. The chefs kitchen is appointed with granite countertops, high-end stainless steel appliances, and seamless flow into the breakfast area and family room, ideal for both relaxed living and entertaining. Ascend upstairs to the luxurious primary suite complete with a spa-like 5-piece ensuite, spacious walk-in closet, and a cozy sitting area with an electric fireplace. Three additional bedrooms each offer ensuite or semi-ensuite access. An 11' x 12' den adds versatility, perfect as a 5th bedroom, office, or playroom. The fully finished lower level includes a private nanny/guest suite, a 3-piece bathroom, and a large recreation space with a walkout to the backyard oasis. Set on a 275-ft deep lot, the backyard features mature trees, a gunite inground pool with stone decking, a wooden entertaining deck, an expansive lawn, and two pergolas, an ideal space for entertaining or relaxation. Conveniently located near top-rated schools, University of Toronto Mississauga (UTM), waterfront parks, Port Credit, Clarkson Village, and with quick access to the GO Station and QEW for an easy downtown Toronto commute. This beautiful residence was renovated in 2018, refreshed in 2024 with new pot lights (basement), full interior/exterior painting, stained deck and front pergola, refreshed pool room and pergola, updated lighting fixtures, and painted garage interior and doors. (id:60365)
4097 Hickory Drive
Mississauga, Ontario
Rare 66 x 325 Lot + 3-Car Garage! Over 3,000 sq ft of updated living space with a hard-to-find 3-car garage. Perfect for families, investors, or multi-generational living with separate walkouts from both main floor & basement; live in, rent out, or plan your dream build. The massive backyard is a private orchard oasis with apple, pear, plum, cherry, quince & chestnut trees plus grapevines & blackberry bushes. Host garden parties, grow your own produce, or just relax surrounded by nature. Located in a prime, family-friendly area among custom homes. Minutes to top schools, parks, highways, transit & shopping. Big lot. Big potential. Big lifestyle. (id:60365)
14 Crescent Road
Oakville, Ontario
Welcome to 14 Crescent Road, a brand-new custom residence that seamlessly blends timeless stone architecture with contemporary luxury, right in the heart of Central Oakvilles West River neighbourhood. Ideally located just a short stroll from the lake and vibrant downtown Oakville, this 2025-built home offers over 5,800 square feet of thoughtfully designed living space, perfect for both family life and entertaining.Featuring 4+1 bedrooms and 7 bathrooms, every element of this home reflects meticulous attention to detail. Contemporary finishes complement the timeless design. The main floor with 10ft ceilings balances sophistication and warmth with inviting spaces to gather, whether fireside in the great room, hosting dinner in the formal dining area, or working from home in the vaulted private office.At the heart of the home is the gourmet kitchen, showcasing an oversized island, built-in appliances a customized hood fan, large walk-in pantry and custom millwork. A bright breakfast area opens to a covered porch and expansive stone patio, creating seamless indoor-outdoor living. Upstairs, every bedroom enjoys its own private ensuite, while the primary suite is a retreat unto itself with a spa-inspired bath, his and hers sinks and a custom walk-in dressing room. The fully finished lower level extends the lifestyle experience with a home theatre, sauna, second kitchen, private guest suite with ensuite and convenient walk-up access to the backyard.Practical details include a spacious mudroom with a dog washing station and a two-car garage with durable epoxy flooring. Close to top-rated public and private schools, Whole Foods Plaza, and the GO Train, this exceptional Central Oakville home offers unmatched comfort, elegance, and convenience. A rare opportunity to own a newly built custom residence in a family-friendly neighbourhood. (id:60365)
6 Glenmore Crescent
Brampton, Ontario
Don't Miss This One!! Well Cared For 3+1 Bdrm 2 Bath Family Home. Located On A Child Safe Crescent In The High Demand "G" Section. Great Size Lot (No Sidewalk, Big Driveway) W/Front & Rear Decks (Gazebo). In-Law Potential W/Sep Side Entrance (Can Enclose Stairs To Basement). This Lovely Home Offers An Open Concept Main Floor W/Gleaming Laminate Flrs. Family Size Eat In Kitchen W/Pantry & BI D/W. Large Combo Lrm & Drm. Inviting Entrance W/Ceramic Flrs/Mirror Closet. Upper Level Offers 3 Generous Size Bdrms. Primary Brm W/Large Closet. Bright 4Pc Main Bath. Lower Level Offers Above Grade Windows, A Spacious Rec Rm W/Pot Lights & Wall Sconces, 4th Bdrm (or Office). 3Pc Bath (Combined W/Laundry/Furnace Rm). Conveniently Close To All Amenities. Shows Well!! **EXTRAS** Roof '23, Driveway '23, Windows '18, Hi Eff Furnace '18, Cac '17 (id:60365)
2818 Folkway Drive
Mississauga, Ontario
Location! Location! Location! Overflowing with character & charm, this spacious 3+2 Bedroom5-Level Backsplit w/ over 2400 sq ft finished living space & exudes a Muskoka feel by fronting& backing to both the mature forests of McCauley Green & Pheasant Run, respectively. Welcome to your private resort-like backyard oasis w/ a 20'x34' inground salt water pool & cozy private sun-filled deck w/ luxurious long-life Ipe Wood deck boards & gas BBQ hookup. Inviting main floor open concept Kitchen/Dining/Living Rm, w/ H-wood, Pot Lights & Lrg Picture Windows over looking forests, is ideal for hosting gatherings of family & friends. Kitchen boasts 6'x 5' ctr island w/ breakfast bar, granite counters, beverage fridge, tons of storage, S/S appliances & Electric Wall Fireplace. Main Floor features direct garage access and Laundry/Mud Room with outside access. Primary bedroom retreat overlooks backyard/forest/pool offers 2 walk-in closets and a4-piece ensuite bath. Curl up in the cozy ground level Family Room featuring a Gas F-place w/realistic open Log Set design w/ Double French Door W-out to Backyard/Deck/Pool. Convenient Ground Floor 3rd bedroom w/ adjacent 3 Piece Bath can accommodate both Family & Guests w/minimal stairs. Finished Lower Level offers a Rec Room, Addl Bedrms, Office & tons of Flex Space/Storage. Bright partially finished 437 Sq Ft Basement (5th Lev) is a blank slate for creating add'l Living Space/Bedrms/2nd Kitchen/Gym/Office/Studio, whatever your needs. No carpets, smooth ceilings & pot lights thru-out. Never tire of exploring nature just steps away on kms of Erin Mills walk/biking trails bordering Sawmill Crk & Pheasant Run Park (w/ Splash Pad, B-ball Crt, Walking/Running Track & more). Quick Access to Hwy 403/407, Winston Churchill Transitway Stn/Carpool (Mi-Way/GO Bus) & abundance of Restaurants & Shopping options, Credit Valley Hospital & Lifetime Fitness Gym. Roof '25, Furnace/AC'20See attached List of Upgrades. Dont miss this gem surrounded by forest! (id:60365)

