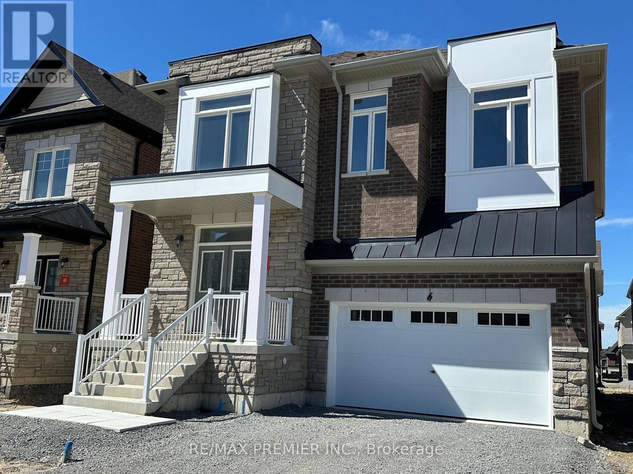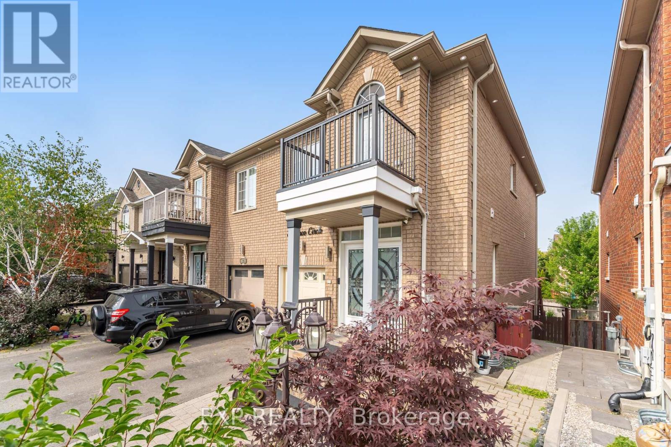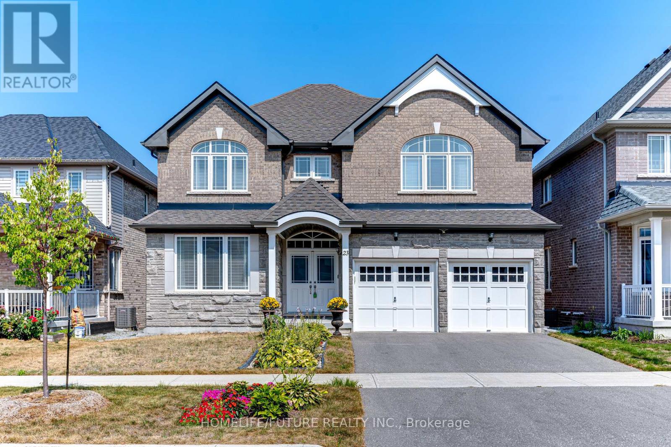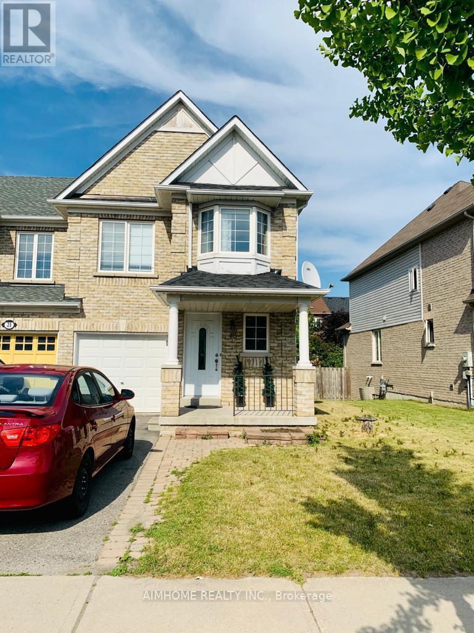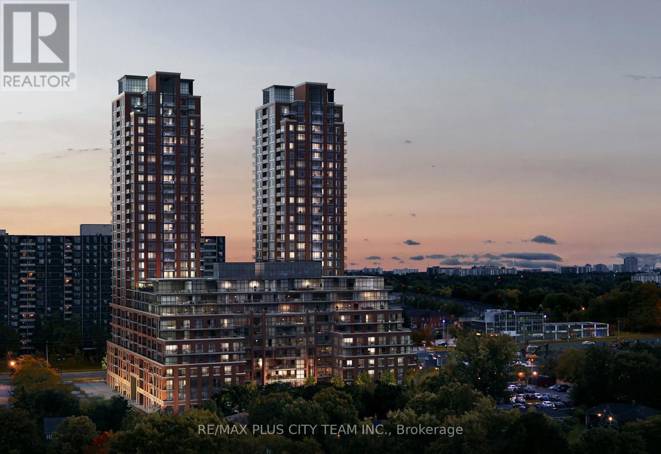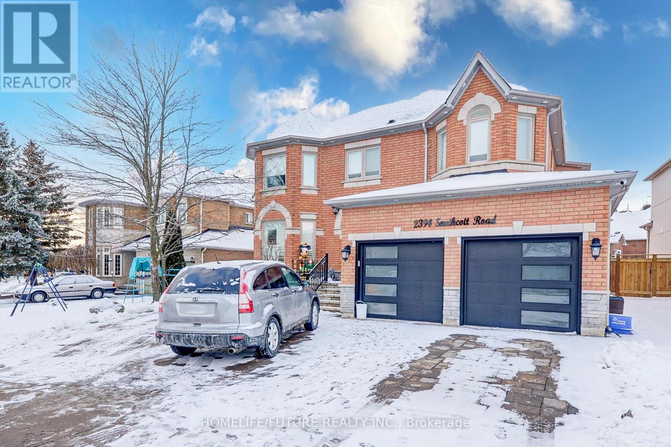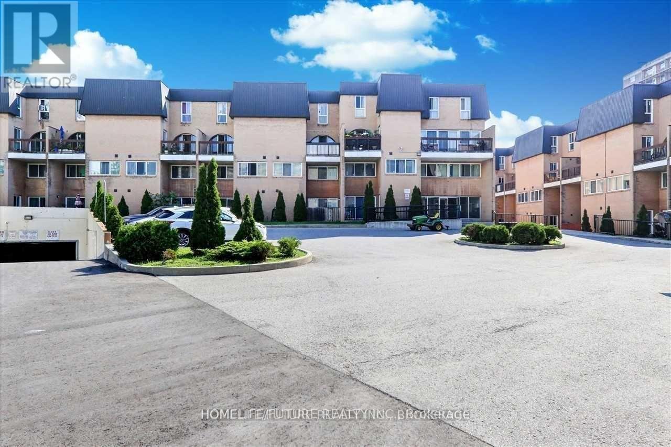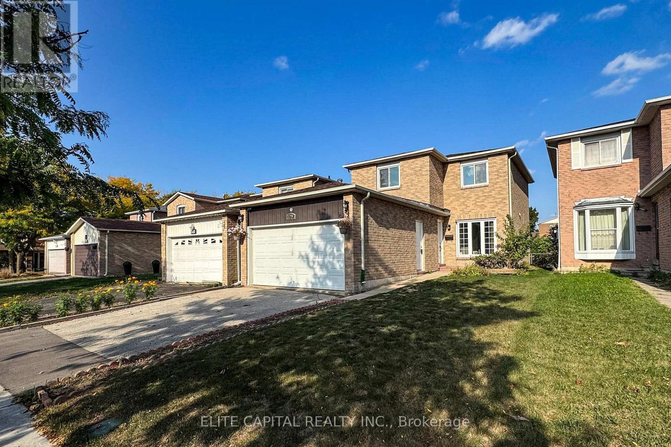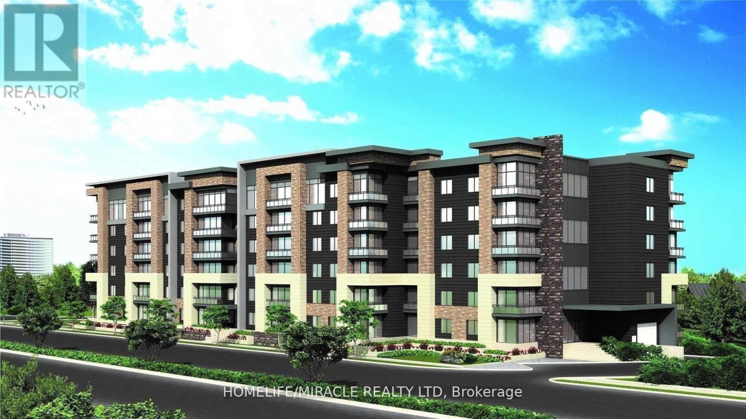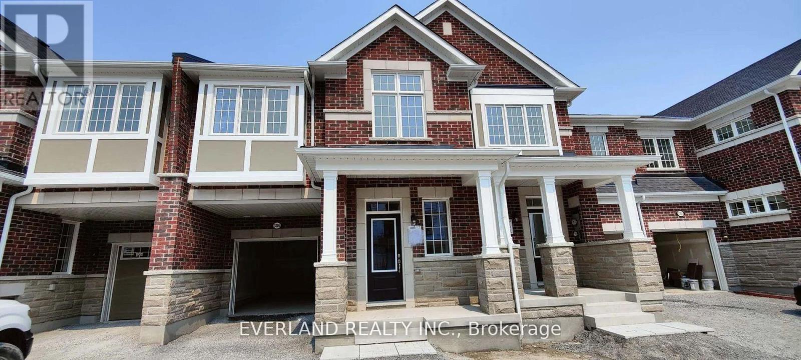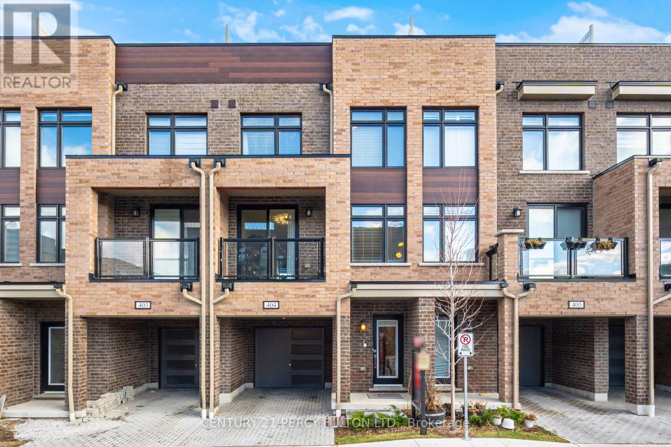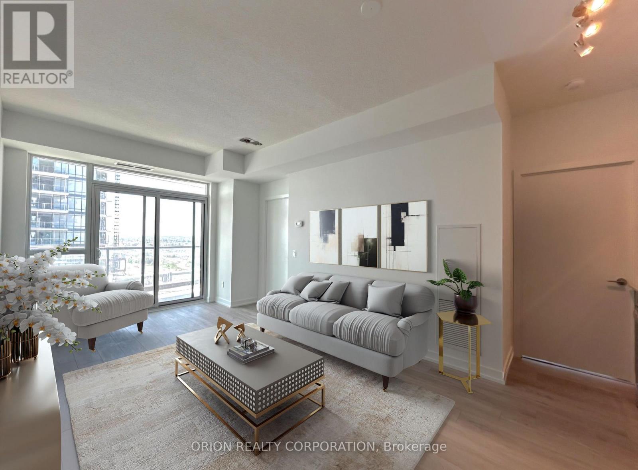6 La Reine Avenue
Richmond Hill, Ontario
Welcome to King East Estates, built by reputable Plaza Corp. This brand new (never lived in) home located in the Heart of Richmond Hill. Luxury stone front with oversized black frame windows, 4 spacious bedrooms each has ensuite or semi-ensuites, coffered ceilings in both great room and family room, 2 car garage, hardwood flooring throughout. Upgrades includes 10 feet ceiling on main floor, oversized windows, 200 AMP service. Immediately available for LEASE (AAA tenants). Perfect family home, this home is designed to elevate your living experience. Don't miss your chance to lease a piece of King East Estates! Laundary on the main floor!! Priced to Lease to a AAA tenant with immediate occupancy. (id:60365)
32 Arco Circle
Vaughan, Ontario
Welcome to 32 Arco Circle! A fully renovated 3 bedroom 3.5 bath property. The home boasts a custom kitchen featuring sleek stainless steel appliances, upgraded black fixtures and luxurious Silestone Quartz countertops. Imagine hosting dinner parties in the dining area, which seamlessly flows to a charming raised deck - an entertainers dream, perfect for summer barbecues. Spacious bedrooms on the upper level with engineered hardwood floors and pot lights. The master bedroom has a walk-in closet with built-in shelving and 4 pc ensuite with tub and separate shower. The basement has a separate walkout entrance with a brand new renovated kitchen. Basement also has a rec room, 3 piece bathroom and an additional cold room. Great in-law suite opportunity. Plenty of storage. Located in the lovely Maple neighbourhood, close to public transit, Canada's Wonderland/Vaughan Mills, parks, Maple Community Centre and more. (id:60365)
23 Terrell Avenue
Georgina, Ontario
Welcome To An Excellent Location! Well-Maintained Open-Concept Home In A Highly Demanded Area. Coveted Simcoe Landing Walk To Lake Simcoe! This Move-In-Ready Home Is Located In One Of Georginas Most Sought-After Communities. Nestled On A Premium Lot With A Walkout Basement, This Stunning Laguna Model Offers Over 2,500 Sq. Ft. Of Beautifully Upgraded Living Space. Gorgeous Executive 4-Bedroom, 4-Washroom Detached Home Features Luxury Living Space And Gleaming Hardwood Floors. The Modern Family-Size Kitchen Includes A Large Breakfast Area, Pantries, And Extended Cupboards With Modern Finishes, Quartz Countertops, And A Separate Formal Dining Room. Hardwood Staircase Leads To A Spacious Master Bedroom With A 5-PieceEnsuite That Feels Like A Spa, Complete With Walk-In Closet, Frameless Glass Shower, Double Sinks, And Quartz Countertops. Additional Bedrooms Feature Elegant Hardwood Floors And Convenient Semi-Ensuite Access. The Walkout Basement (With Rough-In) Is Updated Throughout For Modern, Comfortable Living And Opens To A Deck. Easy Commuting By Bus And Featuring Minutes To Parks, Public Schools, Medical Centres, And Highway 404. Don't Miss This Incredible Opportunity To Own A Move-In-Ready Home In A Convenient Location! (id:60365)
19 Hubbell Drive
Whitby, Ontario
Remarkable Townhome For Lease In North Whitby, Prime Location And Excellent Layout.Home Features 3 Large And Bright Bedrooms,Family Room Overlooking A Beautiful Backyard, A Dining Room Combined With Living, And A Family Size Kitchen With Its Breakfast Area. Also It Comes With A Finished Basement With 5Pc Washroom, A Bedroom, Sitting Area and Kitchen. Close To Bus Stop, Walmart, Excellent Schools, Shopping Centres,412/401 & Many More Amenities (id:60365)
1308 - 3260 Sheppard Avenue E
Toronto, Ontario
Welcome to Pinnacle Toronto East, a brand new building offering contemporary design and everyday convenience in one of Scarborough's most sought-after neighbourhoods. This never-lived-in one-bedroom plus den suite features a bright, open-concept layout with 9-foot ceilings, elegant finishes, and large windows that fill the space with natural light. The modern kitchen boasts stainless steel appliances, quartz countertops, and ample cabinet space, flowing seamlessly into the inviting living and dining area-perfect for entertaining or relaxing after a long day. Step out onto your private balcony to enjoy unobstructed east-facing views. The spacious bedroom provides a peaceful retreat with generous storage and plenty of natural light, while the versatile den is ideal for a home office, guest space, or reading nook. A well-appointed washroom and in-suite laundry offer added comfort and convenience. Ideally situated at Sheppard and Warden, you're just minutes from Fairview Mall, Scarborough Town Centre, grocery stores, restaurants, schools, parks, and major highways (401, 404, and 407). Residents enjoy an outstanding array of building amenities, including a fully equipped fitness centre, yoga studio, outdoor pool, rooftop terrace with BBQs, party lounge, children's play area, and more. Enjoy modern condo living at its best in this vibrant, newly built community. (id:60365)
Bsmt - 2394 Southcott Road
Pickering, Ontario
Wow!! Location Location! Elegant Home In Popular Buckingham Gates Enclave In Heart Of Pickering, New Legal Basement With Larger Living & Dining With Master Bedroom With En-Suite Bath And 2nd Bedroom Has Own 2nd Full Bathroom And Separate Entrance With Separate New Laundry With New Appliances And Just Steps Down To Buses, Shopping Plazas, Park And Just 3 Minutes To Pickering Town Center, GO Train & Just 3 Minutes To HWY 401 & HWY 407 And Much More. (id:60365)
1046 - 100 Mornelle Court
Toronto, Ontario
Great Location Morningside/Ellesmere/401 Spacious 3 Bedrooms Two-Level Condo Townhouse, Fabulous Investment Opportunity &/Or First Time Homebuyer. Live In As Is, Or Renovate To Your Taste. Open Concept Living/Dining Room Area With A Private Direct Walk-Out and Convenient Access To A Children Playground. Spacious 3 Bedrooms, 2 Full Washrooms, Condo Townhouse, Ensuite Laundry, Walking Distance To Centennial College, U.T.S.C., Pan Am Sports Centre, Hospital, Shopping, Hwy 401 & T.T.C. (id:60365)
179 Bethany Leigh Drive
Toronto, Ontario
Welcome to this charming Single-family Detached Home with Double Car Garage; offering 1,584 sq. ft + 888 sq. ft Finished Basement of comfortable living space in a sought-after Scarborough neighbourhood featuring Three well-sized bedrooms on the Second Floor and One bedroom in the Basement. Large Windows fill the Home with natural light, creating a warm and inviting atmosphere. Generous Living and Dining areas flow seamlessly, perfect for Everyday Living. Kitchen with a Breakfast area great for Family meals. Newly Installed Vinyl Laminated Flooring in Living Room, Dining Room and Basement. Solid Hardwood Flooring in Family Room. Large Open Concept Basement is perfect for Family Gatherings and Entertainment, with great potential for future basement apartment. Minutes to Transit, Banks, Shopping, Library, Community Centre, Parks and Schools. (id:60365)
321 - 1 Falaise Road
Toronto, Ontario
Step into this newly painted, updated flooring and shower doors in both bathrooms. 1-bedroom + den unit of modern living with durable vinyl flooring throughout! The versatile den can be used as a second bedroom or office space, making this space both practical and inviting. Enjoy the convenience of one underground parking spot. The sleek modern kitchen boasts stainless steel appliances, while the ensuite stacked washer and dryer add to your everyday ease. Situated directly in front of the future LRT line, this 735sqft property is located just minutes from Guildwood GO Station, Highway 401, U of T Scarborough, and Centennial College. Plus, you're right across the street from shopping, dining, and everyday essentials. Enjoy the use of the building amenities including visitors Parking, Gym, Party Room, Exercise Room, and Recreation Room. (id:60365)
3305 Thunderbird Promenade
Pickering, Ontario
Step into this elegant Mattamy-built new traditional 2 story townhome, offering over 2,000 square feet of bright, contemporary living space. The main floor features an open-concept living and dining area with 9-foot ceilings, creating a modern and airy atmosphere. A spacious breakfast area complements the stylish kitchen, complete with stainless steel appliances, sleek cabinetry, and ample counter space - ideal for everyday living and entertaining guests. The main floor also includes a full washroom, providing added comfort and convenience for family and visitors alike. fireplace make you feel more warm in winter . Upstairs, you'll find a conveniently located laundry area with washer and dryer, making household chores simple and efficient. Additional features include a central vacuum system and excellent transportation access, ensuring a perfect balance of comfort and practicality. Extra Deep Single Garage. Direct Access From The Garage To The House. Close To Hwy 407, Hwy 401, Go Station And Other Amenities. fully fenced backyard. Tenant pay internet all utility (id:60365)
#404 - 1865 Pickering Parkway
Pickering, Ontario
Totally Upgraded 3 Bedroom 3 Bath Brand New Home In High Demand Village East Community * One of the Largest Model* Main Level Office With Walk-Out To Backyard * Open Concept Living & Dining Room With Walk-Out To Balcony * Oak Stairs * Modern Kitchen With Corian Counter* Primary Bedroom With 4 Pc Ensuite & Walk-In Closet * Carpet-Free Home * Rooftop Terrace* One Of The Few Homes That Have Backyard Without Attachments To Other Homes* Family-Friendly Area Close To Schools, Parks, Shopping, Transit, Casino & All Amenities * Conveniently located near 2 GO Stations & Hwy 401* Perfect For First-Time Buyers, Down-sizers Or Investors * Move-In Ready! * (id:60365)
2308 - 1455 Celebration Drive
Pickering, Ontario
Indulge in the epitome of contemporary living at Universal City 2 Towers, a pristine development crafted by the renowned Chestnut Hill Developments. This residence offers a sophisticated lifestyle in the heart of Pickering. Step into a Spacious 2Bedroom haven where open-concept design meets chic elegance. The unit, perfectly oriented to the north, bathes in natural light, creating a warm and inviting ambiance. Immerse yourself in the seamless fusion of style and functionality, with every detail meticulously curated for modern living. World of luxury amenities. A 24-hour concierge ensures your security, a world-class gym caters to your fitness needs, outdoor pool, entertain guests in the well-appointed guest suites, or unwind in the games room. Located by Pickering GO station, Shopping Mall, Restaurants and much more!! S/S Appliances (Fridge, Stove, Microwave, Dishwasher). (id:60365)

