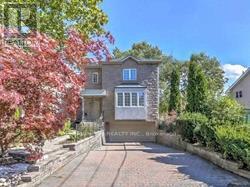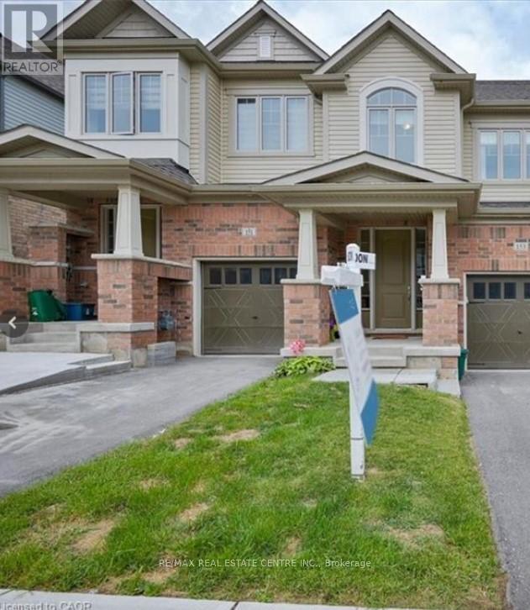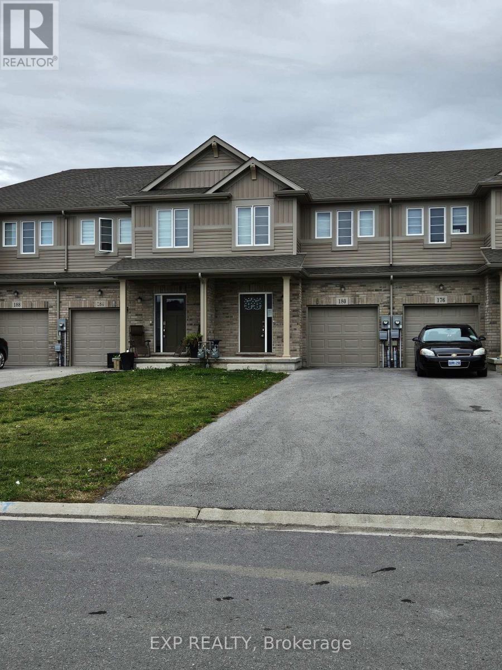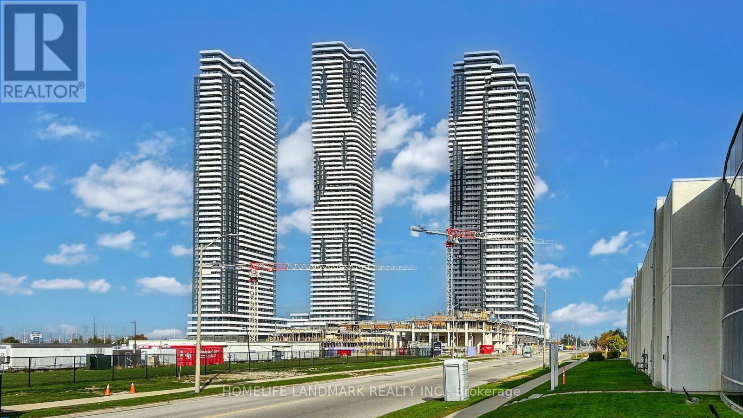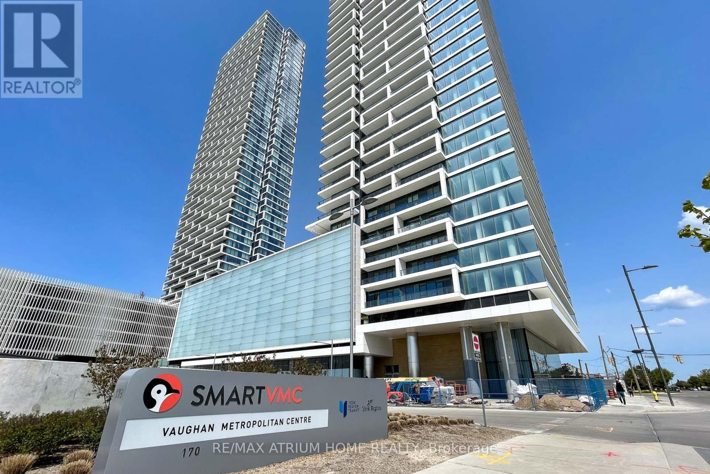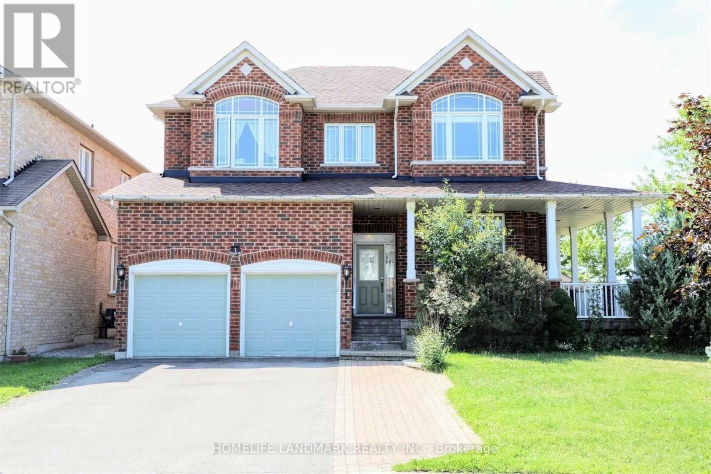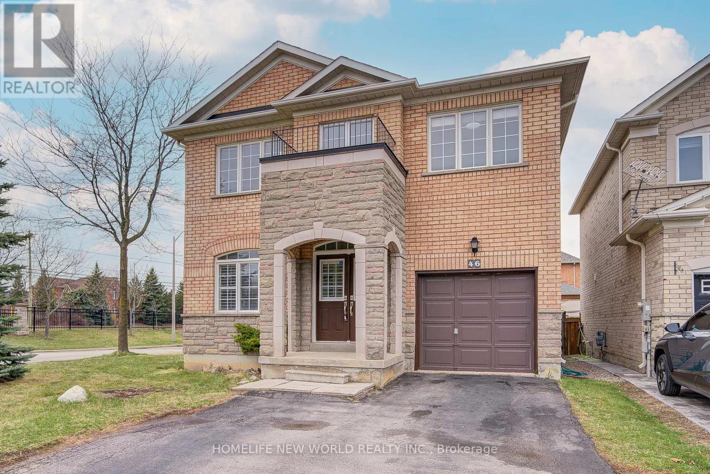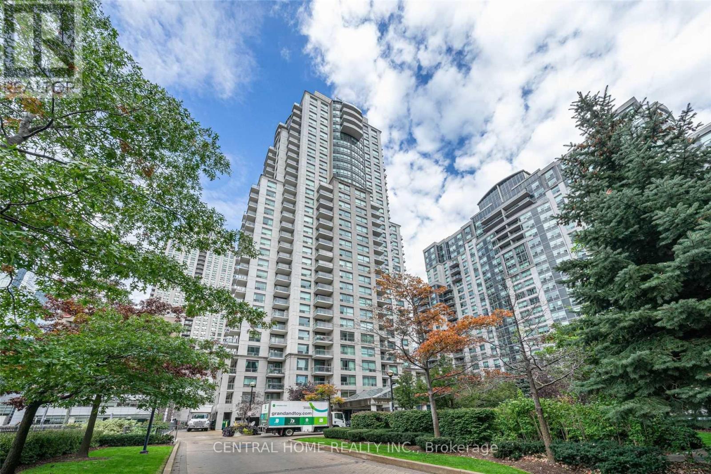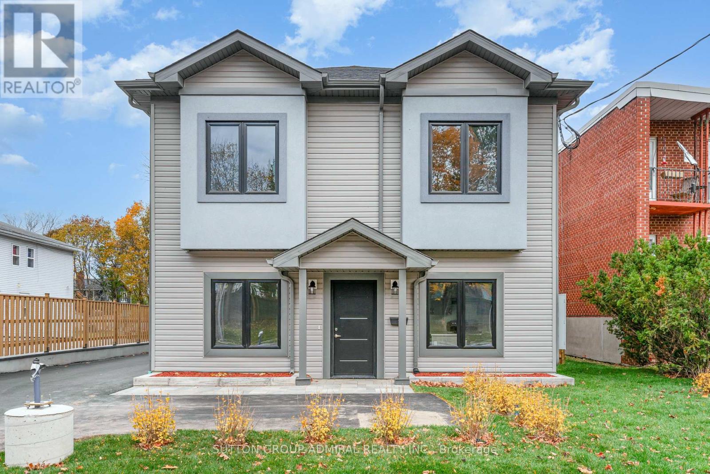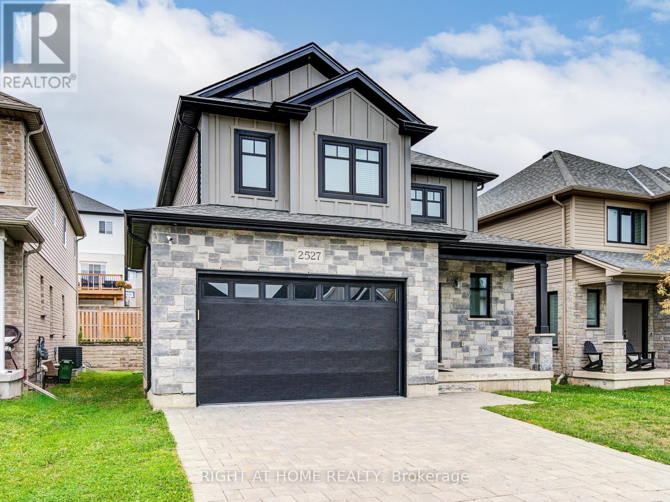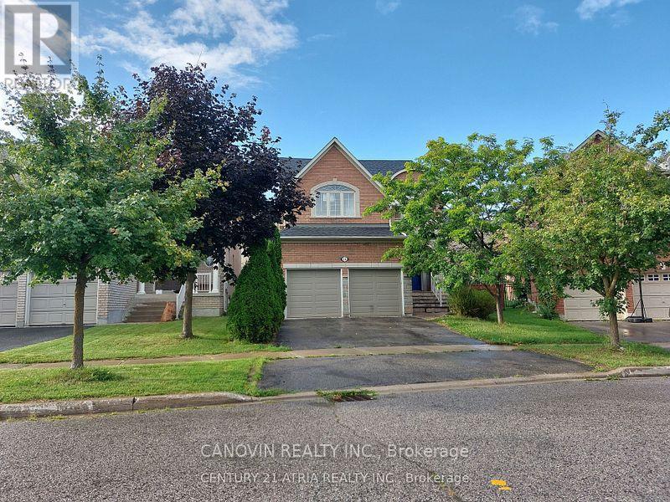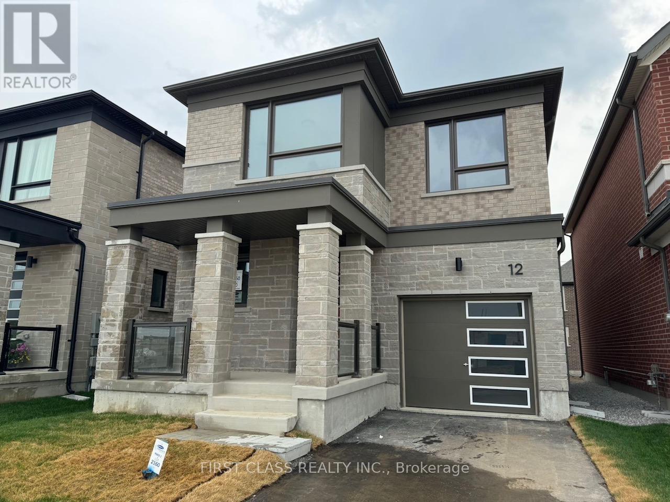401 Longmore Street
Toronto, Ontario
Client Remarks**High Ranking School Zone --Earl Haig Secondary School**Southwest Facing Spacious, Bright Cozy 4 Bedrooms HomeWith Fin. W/O Bsmt. Main Floor 9' Ceiling & Pot Lights. Newly Renovated ,Oak Staircase W/IronPickets & Large Window. Crown Moulding & Hardwood Flooring Thru-Out. Gourmet Kitchen W/HighEnd Extended Cabinet, Skylight On The 2nd Floor. Long Interlock Driveway Park 4 Cars. WalkingDistance To Yonge St. & Subway Stations. Close To All Amenities. (id:60365)
151 Broadacre Drive
Kitchener, Ontario
Welcome to 151 Broadacre Drive, Kitchener - an exceptional end-unit townhouse for lease in the highly desirable Huron Park community! This modern, nearly new home offers a perfect blend of style, comfort, and functionality. Step inside to find elegant hardwood flooring, oak staircases, and an open-concept main floor designed for both everyday living and entertaining. The gourmet kitchen features stainless steel appliances, abundant cabinetry, luxurious granite countertops, and a spacious island that serves as the heart of the home - perfect for casual dining or hosting guests. Upstairs, the primary suite provides a private retreat with a walk-in closet and a spa-like 5-piece ensuite. Three additional bright and spacious bedrooms share a modern 4-piece bath, and the convenience of an upper-level laundry area adds to the thoughtful design. The home also includes an attached single-car garage and a private driveway parking space. Ideally located close to excellent schools, shopping, parks, and major highways, this property offers both convenience and comfort. Water softener included. Perfect for families, students, or working professionals - this beautiful home is move-in ready and waiting for you. Please Note: Basement is not included. Book your showing today! (id:60365)
180 Sunflower Place
Welland, Ontario
Elegant 3-Bedroom, 2.5-Bathroom Townhome in a Desirable Community. Experience modern living in this stunning townhome, featuring a bright, open-concept main floor and a beautiful kitchen with sleek stainless steel appliances. The spacious primary suite boasts a private ensuite bathroom, while the convenient second-floor laundry enhances everyday living. Perfectly located just minutes from Niagara College, Niagara Falls, and major commuter routes, this home combines style, comfort, and convenience. (id:60365)
1510 - 8 Interchange Way
Vaughan, Ontario
Brand New, Never Lived In Menkes-Built Luxury Condo Grand Festival - Tower C* Sunny 543sqft 1+1*Den with a door can be used as 2nd bedroom. Clear South View , Bright And Functional Layout Featuring 9-Ft Ceilings, Floor-To-Ceiling Windows, Modern Open Concept Kitchen, S/S appliances, Quartz Countertops, And Contemporary Cabinetry, Spacious Living Area With Walk-Out To A Large Balcony Offering Festival Community Garden View And Plenty Of Natural Light., Ensuite Laundry. Just Steps To VMC Subway, Viva Transit, And Minutes To Hwy 400, 407, York University, Vaughan Mills, Costco, IKEA, And More. Enjoy Access To State-Of-The-Art Amenities Including Fitness Centre, Party Room, Rooftop Terrace, And More. (id:60365)
2706 - 950 Portage Parkway
Vaughan, Ontario
Perfect 2 Bedroom Unit is right here! Parking Lot Included! 1.5G Fibre Optic Bell Internet Included! Welcome to the largest unit in the iconic Transit City! This spacious, hassle-free 2-bedroom + study corner suite offers panoramic views and an impeccably maintained interior, in a mint condition. Featuring high ceilings, a modern open-concept kitchen with stainless steel appliances, ceramic backsplash, and laminate flooring throughout (carpet-free!), this home checks all the boxes. Enjoy Bell Fibre internet and parking included. Residents have access to a state-of-the-art gym and more. Located just steps from transit, and minutes to Hwy 400 & 7, IKEA, Costco, groceries, and more. This prime location offers unbeatable convenience and growth potential. Flexible closing available. Don't miss out! (id:60365)
1 Fouracre Way
Aurora, Ontario
STUNNING 4 BEDROOM, 4 BATH DETACHED HOME IN AURORAS HIGHLY DESIRABLE BAYVIEW NORTHEAST COMMUNITY! BRIGHT OPEN CONCEPT LAYOUT WITH ELEGANT LIVING & DINING AREAS, SPACIOUS FAMILY ROOM AND A BEAUTIFUL KITCHEN FEATURING QUARTZ COUNTERS, S/S APPLIANCES, BREAKFAST BAR AND WALKOUT TO BACKYARD. ENTERTAINERS DREAM YARD AND METICULOUS LANDSCAPING. LUXURIOUS PRIMARY BEDROOM AND ENSUITE. FULLY FINISHED BASEMENT WITH WET BAR, MEDIA ROOM AND RECREATION ROOM. HARDWOOD THROUGHOUT MAIN LEVEL. CLOSE TO TOP SCHOOLS, PARKS, SHOPPING, GO TRANSIT & HWY 404. INCLUDES ALL APPLIANCES, ELFS, WINDOW COVERINGS, WASHER & DRYER, WATER SOFTNER. (id:60365)
46 Teal Crescent
Vaughan, Ontario
Prime location in Vaughan at Vellore Village community! Corner lot Detached Home w/3 bedrooms 4 bathrooms single garage & double driveway without sidewalk fit 3 cars approximately 2,137 square foot! 9Ft Ceilings On Main Floor &17 Ft Ceilings In Family Rm With Lots Of Windows! Hardwood all through on main & 2nd floor! Gas fireplace at family room! North/South facing w/lot of sunlight & extra large corner lot! Newly modern kitchen w/granite countertop, marble floor, double sink, granite backsplash, & double sink combined w/breakfast area overlooking backyard! Lot lot windows on main floor w/California Shutters! Juliet Balcony In Primary Bedroom w/4 pcs bathroom & walk-in closet! 2nd Bathroom on 2nd floor sink & bathtub w/toilet seat are separated! Oak stairs w/Wrought Iron Railings. Finished Basement w/2 pcs bathroom, cold room, & windows! Close to parks, schools: Vellore Woods Public School (Grade JK-8) & Tommy Douglas Secondary School (Grade 9-12), Public Transit, Vaughan Metropolitan Centre, Walmart Supercentre, The Home Depot, McDonald's, Tim Hortons, Church's Texas Chicken, Major Mackenzie Medical Centre, and Hwy 400 & Hwy 407. ****** MOTIVATED SELLER ****** (id:60365)
2203 - 21 Hillcrest Avenue
Toronto, Ontario
un-Filled! Spacious! One Bed With Open Den, Se Corner Unit! Approx. 685Sq.Ft! Fresh Painted The Entire Unit. Large Windows In Living/Dining Area Has An Excellent View Of The City! Desirable Location! North York Centre! Steps To Ttc/Subway, City Hall, Movie Theater, Empress Walk, Library, Shops And More. Move in Condition. (id:60365)
4 - 274 King Street E
Cobourg, Ontario
Welcome To This Truly Stunning 3 Bedroom Masterpiece, Boasting A Fantastic Floor Plan And An Abundance Of Warm, Natural Light That Will Brighten Up Your Day! The Gourmet Kitchen Is Equipped With Sleek, Stainless Steel Appliances, Perfect For Culinary Delights. Enjoy The Ultimate Convenience Of Having 1 Parking Spot, Perfectly Located In A Prime Area with Easy Access to Public Transport, Just A Short Walk To Cobourg Beach, Downtown Shops, Restaurants, Elementary & High Schools. Making It The Ultimate In Convenience, Comfort, And Luxury Living. (id:60365)
2527 Holbrook Drive
London South, Ontario
Welcome to this modern, energy-efficient, freshly painted, and move-in-ready home tucked away on a quiet, family-friendly street. With a sleek gray stone and brick exterior, a striking black front door, and a double-car garage, this home seamlessly blends contemporary style with everyday functionality. Inside, you're greeted by a bright, open-concept layout with an impressive floating staircase, designed for both comfort and entertaining. The front powder room is perfectly positioned for guests, while the spacious living area features a fireplace for cozy evenings. The kitchen is a true highlight featuring beautiful quartz countertops, a center island which house an under-the-counter microwave to maximize workspace, and a generous eat-in dining area leading outside to enjoy your walk-out deck, ideal for outdoor dining or morning coffee, and a gazebo nestled at the back of the lush lawn; your private escape after a long day. The entire home is carpet-free and upgraded with California shutters on the main floor for a clean, elegant finish. Convenient garage entry is located through the main floor laundry room, adding ease to your daily routine. Upstairs, you'll find three large bedrooms, including a serene primary suite with a glass walk-in shower, soaker tub, and double sinks for a spa-like experience. The second full bathroom is a functional Jack and Jill design, perfect for busy family mornings. Downstairs, the fully finished basement offers incredible flexibility. It includes a spacious fourth bedroom with large windows and natural light, a barn door to separate the oversized bedroom from the cozy rec room, and ample space for guests, in-laws, or a potential rental suite. This home combines modern upgrades, thoughtful design, and family-friendly features in one exceptional package. Don't miss your chance to make it yours. This House is Virtually Staged. (id:60365)
46 Misty Well Drive
Richmond Hill, Ontario
Detached High-Efficiency Energy Star Home Located In 'Jefferson Forest' Area. Open Concept Living And Dining Room Beautiful Layout Stunning 18 Ft Ceiling In Family Room, separate entrance, Basement Kitchen & bathroom Newly Upgraded. Gas F/P In Main Floor. Kitchen Breakfast Area W/O To Patio. Top School Zone, Close To Supermarket, Bank & Community Center; Custom Designed Kitchen, 2 separate FL Laundry, 4 Bdrms & 3 Baths On 2nd Fl, 3rd Fl Loft With in suite Bath; Main Fl 9Ft Ceiling, Fully Landscape Front & Back W/Sprinkler System. Do Not Warrant. Landlord & Agent Do Not Warrant Retrofit The Status Of Basement. Absolutely no smoking, No Pets (id:60365)
12 Sweet Pear Street
Markham, Ontario
Client RemarksBrand New House, A Lot of Upgrades from Builder. Great Location to Hwy 404, Costco, Community Center. (id:60365)

