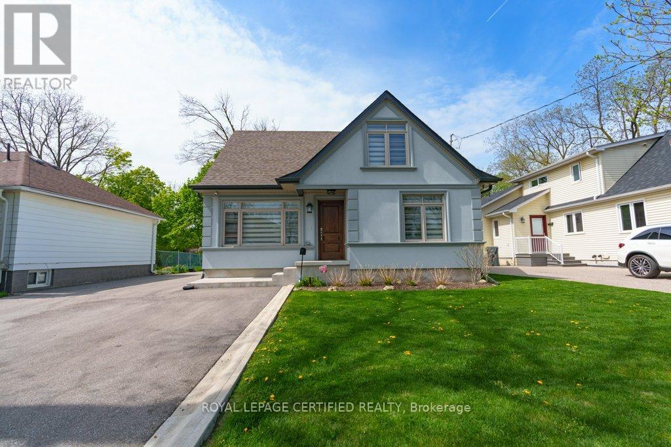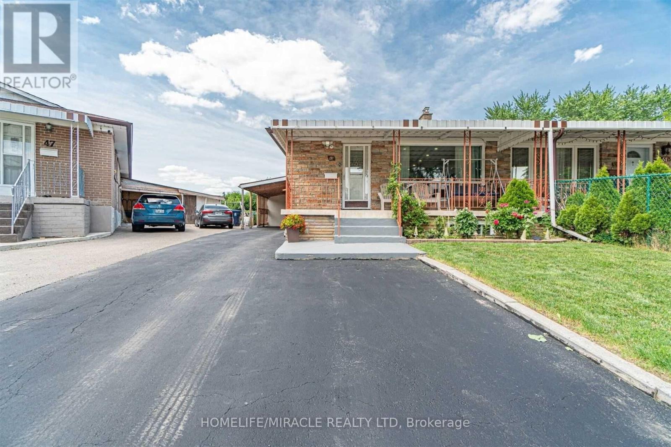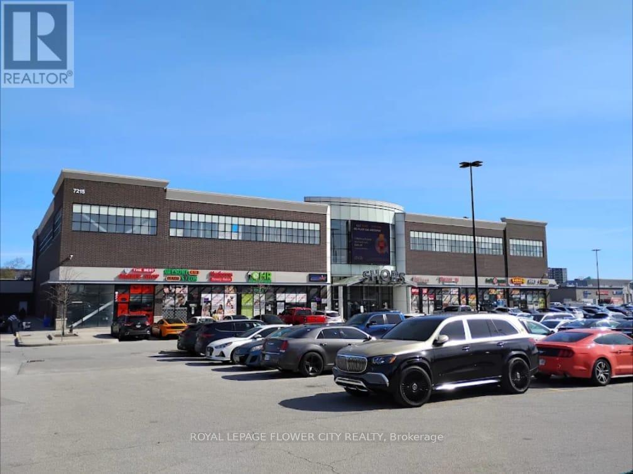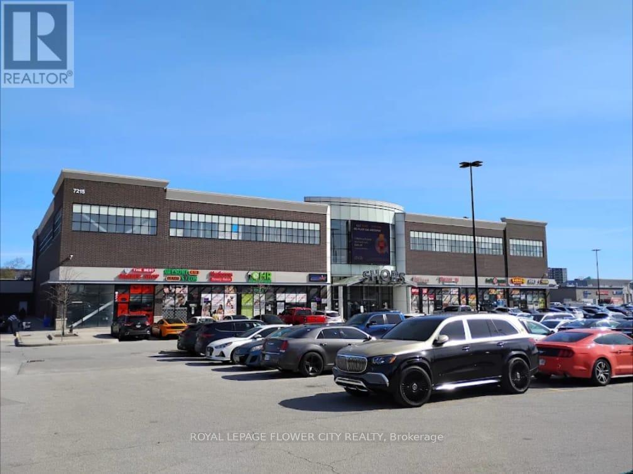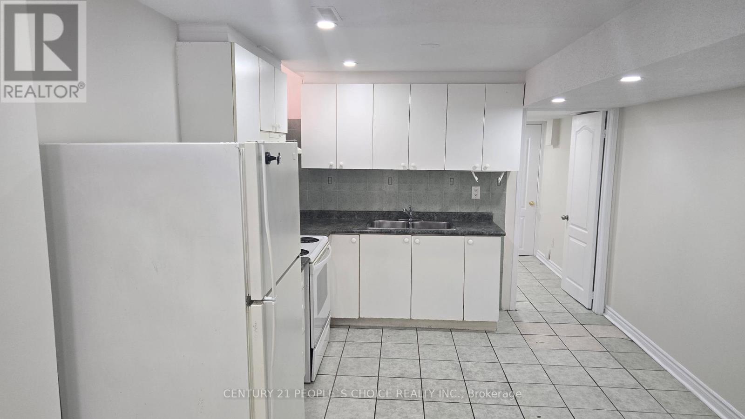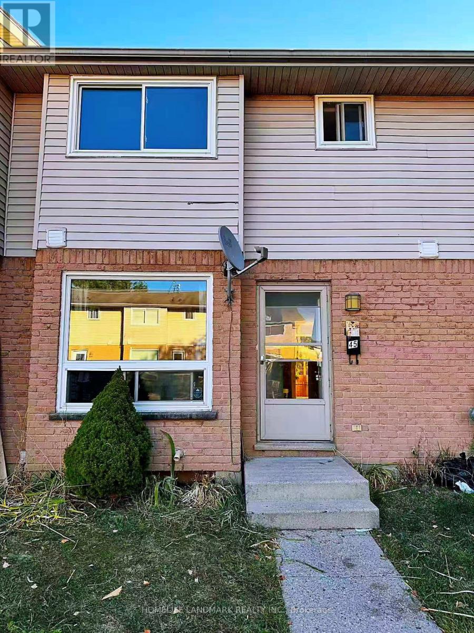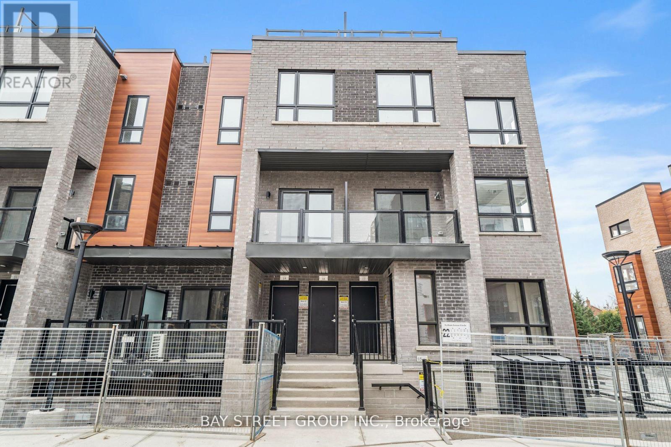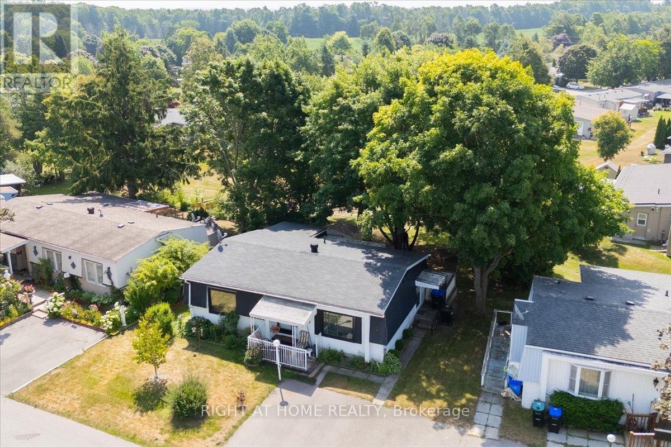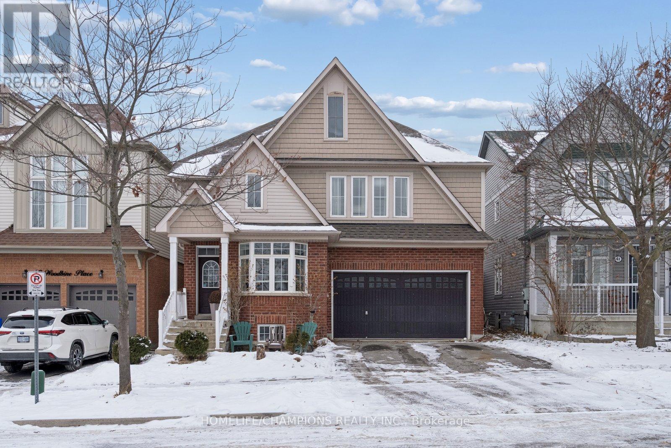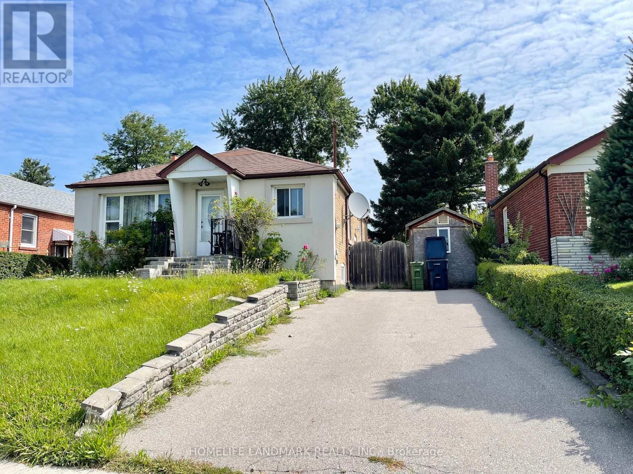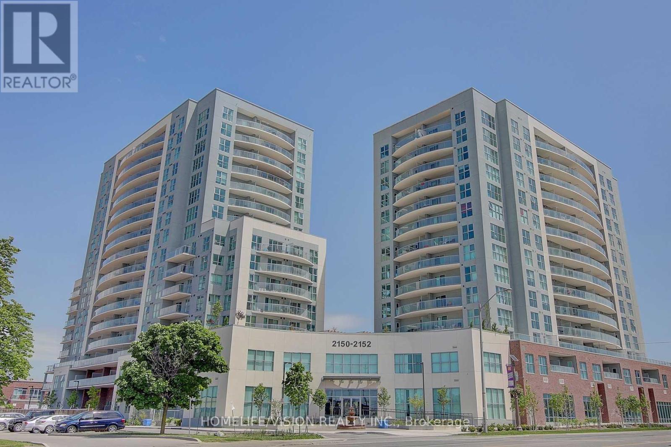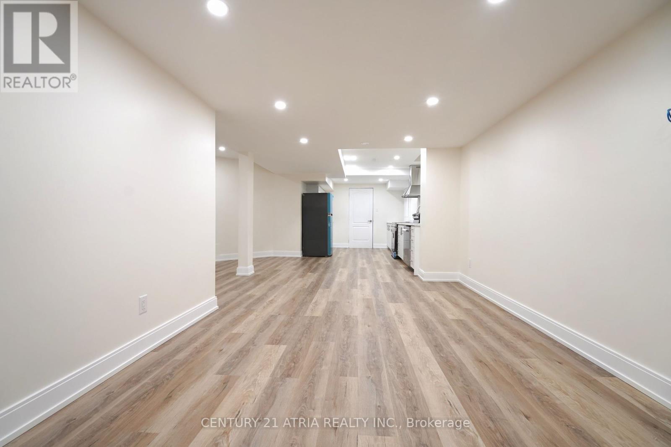5 Murray Street W
Brampton, Ontario
Renovated to perfection and ready for executive tenancy!This beautifully upgraded home offers an inviting open-concept main floor featuring a convenient main floor primary bedroom, with two additional bedrooms on the upper level. Enjoy the fully finished basement, complete with a spacious recreation room, dedicated laundry area, and plenty of extra storage.Outside, the property offers a 4-car driveway plus a detached single-car garage. The back door walkout leads to a concrete patio, perfect for relaxing or entertaining. Ideally situated close to all major amenities, schools, and public transit-this home provides exceptional convenience and comfort. (id:60365)
Main - 49 Tinton Crescent
Toronto, Ontario
This charming 3-bedroom, 1.5-bathroom home is available for lease in a prime location. Perfect for families or professionals, it offers spacious living areas, a modern kitchen, and a private backyard. The home is partially furnished and includes a separate laundry area. (id:60365)
2c18 - 7205 Goreway Drive
Mississauga, Ontario
looking to launch or expand your business? This is a fantastic opportunity to lease a prime commercial unit in one of the area's busiest and most well-established plazas. Perfect for entrepreneurs and business owners seeking a professional, high-visibility location. This approx. 100. ft. unit Free Wi-Fi, making it ideal for a variety of uses-retail, professional services, dental, consulting, travel, and more. Situated in a high-traffic plaza anchored by major brands like Fresco, Tim Hortons, LCBO, Shoppers Drug Mart, TD Bank, Scotiabank, and many others, your business will benefit from consistent foot traffic and excellent exposure. A flexible, affordable space in a top-tier location-ready for your business to move in and thrive! Monthly rent is all Inclusive (TMI Included) (id:60365)
Unit 2c18 - 7205 Goreway Drive
Mississauga, Ontario
Looking for a great business opportunity? Here's your chance to secure a prime commercial unit in a highly desirable location. Whether you're growing an existing business or launching a new venture, this space offers the perfect foundation for your success. This approx. 100 sq. ft. unit comes with very low maintenance fees and free Wi-Fi, making it an ideal choice for a wide range of businesses-retail, professional services, dental, consulting, travel, and more. Located in a well-established, high-traffic plaza, you'll be surrounded by major anchors such as Fresco, Tim Hortons, LCBO, Shoppers Drug Mart, TD Bank, Scotiabank, and many others. A rare opportunity you don't want to miss! (id:60365)
Bsmt - 38 Goreridge Crescent
Brampton, Ontario
Absolutely Stunning Legal Basement Walkout Apartment With 2 Bedrooms, 2 Full Washrooms. A Rare Find! Located in a Highly Desirable and Most Demanding Area of Brampton. The Basement Boasts with Two Spacious Bedrooms With a Large Closet . It Comes with a Huge Family Room as well. Enjoy Ample Natural Light Through Large Windows and the Convenience of a Walkout Separate Entrance. Step Outside to a Breathtaking Walkout with a Sizeable Backyard, Perfect for Relaxing or Entertaining. 1 Car Parking on the Driveway. Close to All Amenities. Close To Hwy 50, Hwy 427, Walking Distance To School, Transit, Shopping, Plaza. Tenant pays 35% of the utilities, including gas, Hydro, Water, and Hot Water Tank Rent. No Smoking and No Pets allowed.lock box for easy showing at any time. (id:60365)
45 - 550 Second Street
London East, Ontario
Welcome to 550 Second St Unit 45! This townhouse offers 3 bedrooms and 2 bathrooms.On the main floor, youll find a kitchen with a large window, a dining room, a living room, and a 2-piece bathroom.The second floor features 3 spacious bedrooms and a 3-piece bathroom.The basement has a finished recreation room that can be used as an office, gym, or play area for kids.The backyard is fully fenced. New flooring, fresh paint, and new quartz countertop in the kitchen. Conveniently located near Fanshawe College, this property is an excellent choice for both investment and personal residence. (id:60365)
18 - 22 Lytham Green Circle
Newmarket, Ontario
For Rent: Brand-new 2-bedroom, 1.5-bathroom upper-level townhome at Glenway Urban Towns, offering 1,235 sq ft of modern living space plus a 356 sq ft private rooftop terrace. This stylish home features a luxury brick façade, large windows, 9-ft ceilings, and over $8K in premium upgrades, including pot lights, smooth ceilings, upgraded kitchen cabinetry, and a sleek 23" undermount sink with Moen faucets. Enjoy professionally landscaped grounds with walking paths, play areas, a private park, and a dog park. Located steps from Yonge & Davis in Newmarket, it's close to the Newmarket Bus Terminal (GO & VIVA), Upper Canada Mall, Costco, Walmart, and more. Includes 1 underground parking spot and locker; utilities are extra. (id:60365)
45 Linden Lane
Innisfil, Ontario
Welcome to the Sommerset Model in the vibrant adult-lifestyle community of Sandycove Acres. This well-maintained home offers the perfect blend of comfort, convenience, and low-maintenance living. Enjoy a bright, open-concept layout with new vinyl plank flooring, new windows throughout, and new sliding patio doors that lead to your private deck a great space for morning coffee or evening relaxation.The kitchen has been tastefully updated with quartz countertops and comes equipped with all appliances just 3 years old, including a fridge, stove, dishwasher, washer, and dryer. Stay cool in the summer with a 3-year-old air conditioner and warm in the winter with a furnace installed just 4 years ago. The updated bathroom features a Bathfitter shower and a modern vanity, offering both style and functionality. A shed is included for added storage, and the hot water heater is rented for only $23/month (installed 4 months ago).Outside your door, Sandycove Acres offers an unmatched lifestyle with access to two clubhouses featuring shuffleboard courts, fitness centre, ballrooms, kitchen and laundry facilities, and a library. Enjoy weekly bingo nights, explore the on-site Sandycove Mall with its drug store, variety shop, hair salon, restaurant, and clothing store, or take part in one of the many community events.Parking for two vehicles is included, and the community takes care of snow removal on roads, common area maintenance, and beautifully kept green spaces.Whether you're looking for a peaceful retreat or an active community to enjoy retirement, this home checks all the boxes. (id:60365)
45 Woodbine Place
Oshawa, Ontario
WOW! WHAT A DEAL!! Beautiful 2203 Sq Ft Detached Home. 2 car garage. Open Concept Layout With All The Perfect Touches! Formal Dining Room With Open Area Leading To Gourmet Kitchen, Hardwood, Ceramics & Gas Fireplace. Walk Out From Kitchen To Your Nicely Landscaped Backyard with above ground pool. 4 Large Bedrooms on 2nd FL. Partially finished bsmt with in-law suite featuring mini kitchen/bar, bedroom, family room and 3 pc washroom. Great home for a growing family! (id:60365)
Bsmt - 31 Compton Drive
Toronto, Ontario
Lower Level ,A Big Size Great Layout Basement, Separate Entrance, a big space Apartment over 700 sqft, will separate to a a big room 4.88X3.05(meter) with a divider before new tenant move in, Walk Distance To Ttc, Manhattan Park Ps & Buchanan Ps. Close To Mall, Community Center And Costco. (id:60365)
903 - 2152 Lawrence Avenue E
Toronto, Ontario
Location, Location Location!!! Bright & Spacious Southwest-Facing Condo in the Heart of Scarborough! Step into this beautifully maintained 2-bedroom, 2-bathroom unit featuring an open-concept layout designed for comfortable family living. The spacious living and dining area flows seamlessly into a kitchen with quartz countertops and four stainless steel appliances. Enjoy breathtaking southwest-facing views of Toronto's downtown skyline from your private balcony, accessible from both the living area and the primary bedroom. The primary suite also includes a walk-through closet and a 4-piece ensuite bath, offering privacy and convenience. Located in a prime neighbourhood with unbeatable access to public transit, the GO Station, and Highway 401. Just minutes to Scarborough Town Centre, Centennial College, University of Toronto (Scarborough Campus), local schools, parks, and a wide variety of restaurants and shops. Additional amenities include concierge/security in the main lobby, an on-site fitness centre, underground parking, a bicycle storage locker, and ample visitor parking. This is your opportunity to own a bright, functional condo in a prime location and family oriented neighborhood. Book your private showing today! (id:60365)
1991 Riverton Street
Oshawa, Ontario
Renovated in 2025 never lived in + Stunning modern finishes! + Bright and spacious + 2 Bedrooms+ 1 Washroom + Ensuite washer and dryer + Pot lights and laminate floors all throughout + 5 piece washrooms with double sink + Brand new stainless steel appliances + Ample storage and closet space + Located in a desirable family friendly neighbourhood, walking distance to many schools, parks, recreation centre & library + 3 km to Hwy 407 and UOIT University + Minutes to gym, grocery stores, entertainment, parks, restaurants, and so much more! Extras: Stainless Steel Appliances, Stove, Dishwasher, Fridge, Hood Fan, Washer And Dryer(private) (id:60365)

