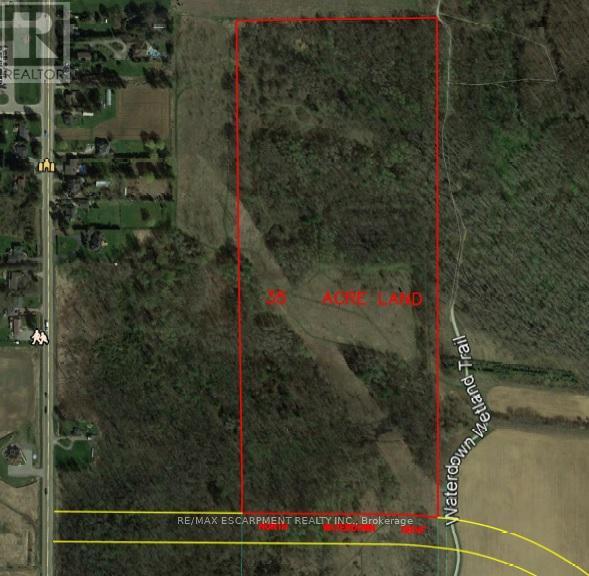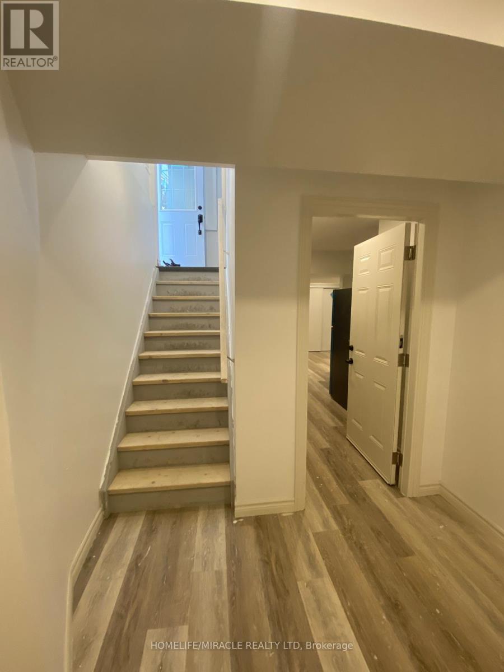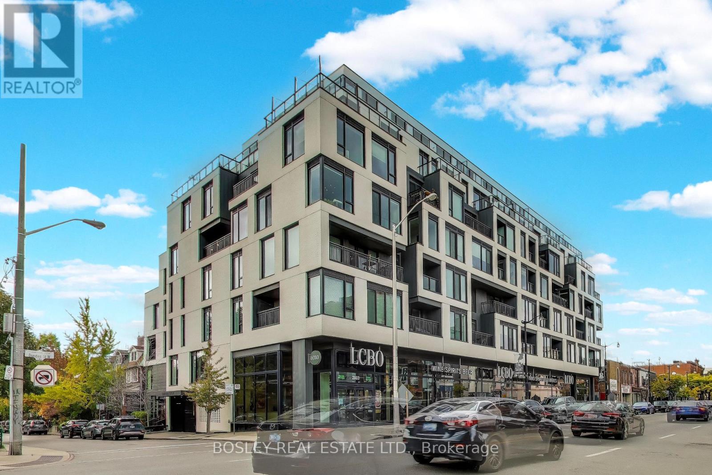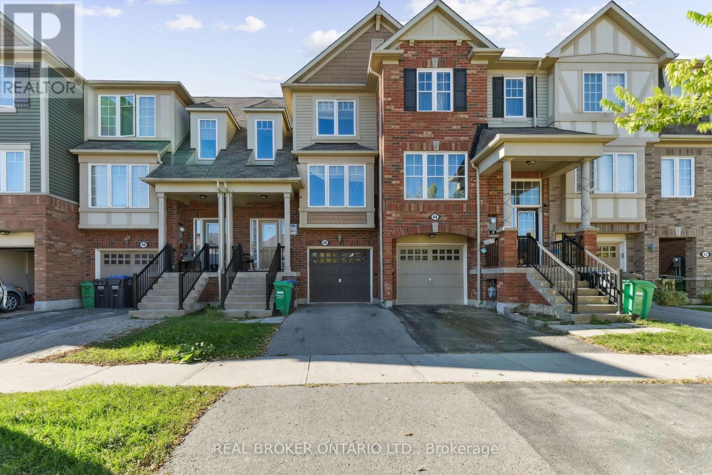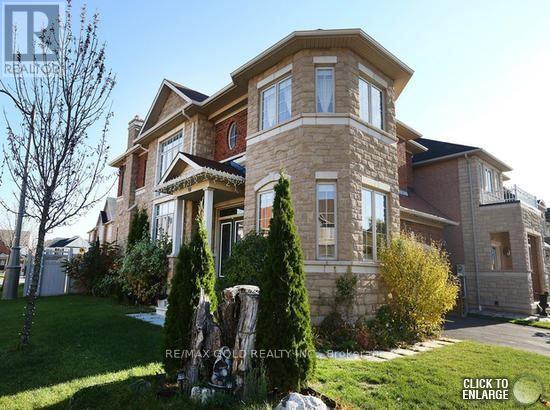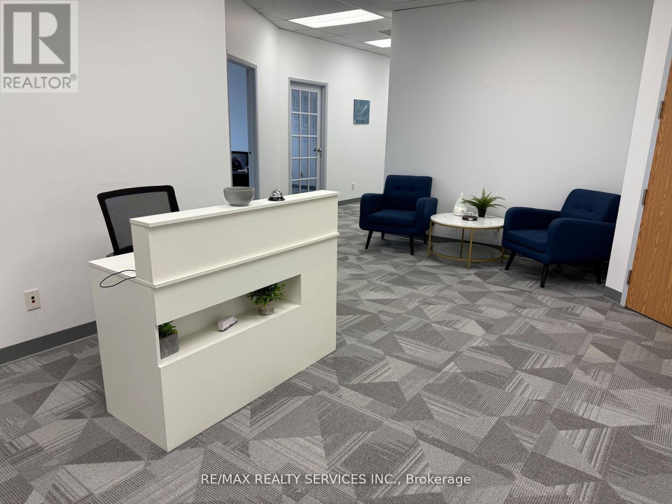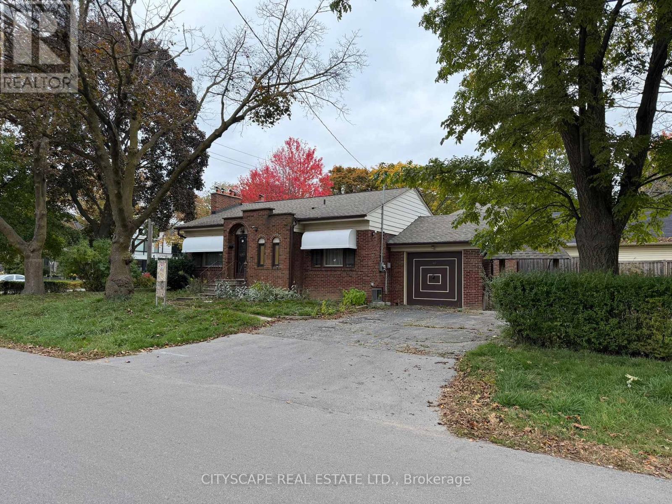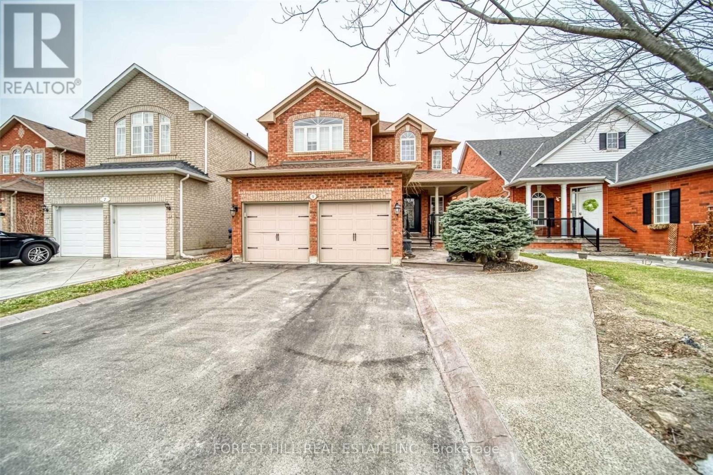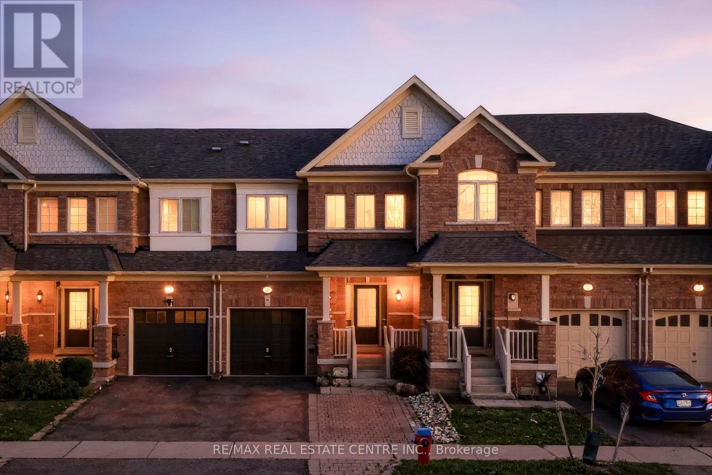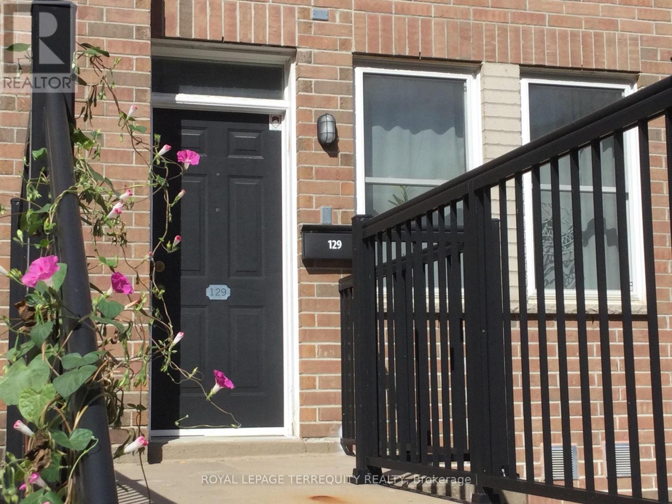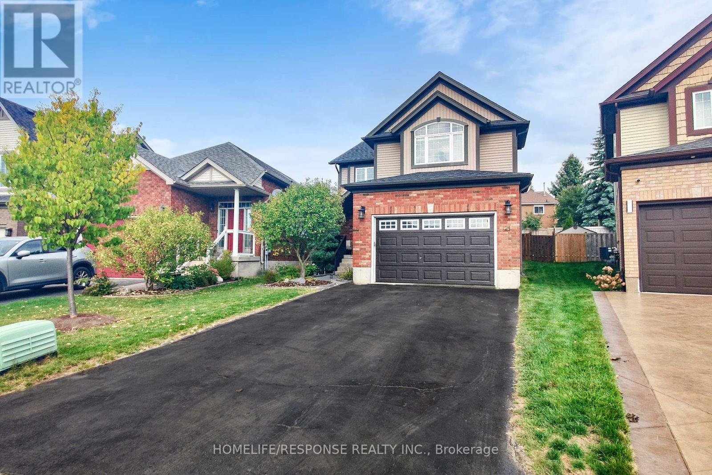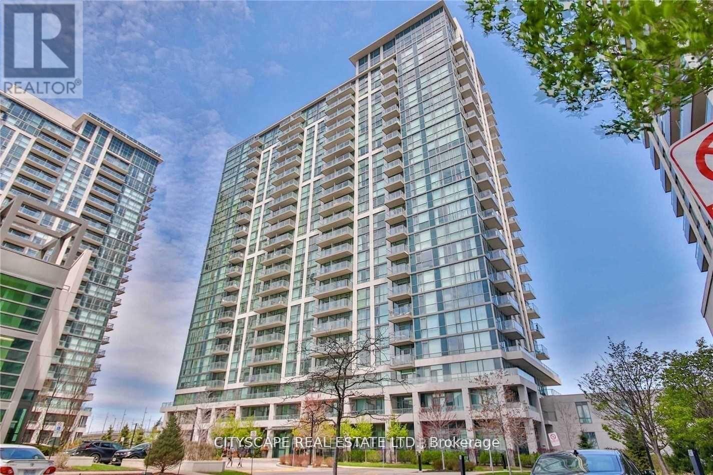Rear Parkside Drive
Hamilton, Ontario
Fabulous, very private rare estate lot opportunity situated just north of Waterdown offering excellent commuter access and near schools, shopping, etc. Exquisite natural environment surrounded by parkland and trails, yet almost in town. City of Hamilton is providing Temporary Legal Access to the property until such time as the Waterdown By-Pass is completed. Approximately 5 Acres of Beautiful Open Meadows enclosed by mature forest. Likely building envelope is approximately 200ft by 600ft. Approximately 35-acre parcel located north of the to be built Waterdown By-pass. Current developable area of 1.84 acres (zoned A2) and recent Natural Heritage Study by Stantec has identified a second larger building envelope of approximately 3 acres with the possibility of further expansion. Approximately 15 acres open with walking trails and meadows. West, East and North limits bordered by Parklands. This is a once in a lifetime opportunity to acquire a remarkable acreage destination property adjacent to the growing community of Waterdown. Purchaser to verify all. (id:60365)
45 Snapdragon Square
Brampton, Ontario
Excellent Detached House (Basement) for LEASE with Separate Entrance at the intersection of Hwy 50/Bellchase Trail. Features 1 bedroom, 1 bath, total 1 car parking and more. The desirable floor plan offers an abundance of natural light with large windows and neutral finishes. The open concept design features a functional kitchen, that overlooks a perfectly arranged great room. Basement features 1 spacious bedroom and bathroom. Convenient laundry room also occupy the main level. Excellent location very close to all amenities, Walking Distance to Public Transportation, Grocery Store, School and More. Tenant to pay 30% utility (id:60365)
416 - 530 Indian Grove
Toronto, Ontario
A Little Bit Junction, A Little Bit Genius. Bright, functional, and full of good vibes - this beautifully maintained 1 + den at DuKe Condos nails the Junction lifestyle. You'll feel the warmth welcome you in - south facing views means sunlight all day and a large (665 sq ft) functional layout that just makes sense (because, yes, those still exist).The modern kitchen has a gas cooktop (a rarity you'll love) and opens into a space large enough for a FULL sized dining table and couch... where entertaining friends and family is always a pleasure, never a chore. The den is your flexible nook: work zone, reading corner, or maybe a spot for your next creative spark. The sunny balcony is perfect for your morning coffee or evening glass of wine. DuKe condos is a well-built and community-driven boutique building. With only 87 units, not many units come available like this. Stylish and well kept, it also includes amenities such as a gym and party room & low maintenance. Now let's talk location - even better since you're surrounded by the Junction's best cafés, restaurants, and shops - favourites like Mabel's, Cool Hand of a Girl, Norm & Lenore Chocolate Cafe and Honest Weight all within a 2 minute walk. Close to the UP Express, GO Train and TTC makes it easy to get around the city. And don't forget High Park just to the south and the Stockyards just o the north (for every single day-to-day convenience.) Bright. Clever. Effortless. Everything you want in a Junction condo and nothing you don't! (id:60365)
46 Lathbury Street
Brampton, Ontario
Bright & spacious 3 bed, 2 bath townhome in sought-after Mt. Pleasant Village. Functional layout with modern finishes, private garage, and finished basement with walkout to backyard retreat. Just a 5 min walk to Mount Pleasant GO, close to schools, parks, library, shopping major highways. A stunning, move-in ready home in a family-friendly community! (id:60365)
68 Kirkhaven Way
Brampton, Ontario
Beautifully maintained detached home in one of Brampton's most desirable neighbourhoods. Features a double-door entry, 9' main floor ceilings, and a soaring 17' dining room ceiling. Bright and open layout with hardwood floors throughout, oak staircase, and gas fireplace. Modern kitchen with granite countertops, backsplash, centre island, and stainless steel appliances. Primary bedroom includes a 4-piece ensuite and walk-in closet. Sun-filled throughout with a spacious backyard, all just minutes from top-rated schools, parks, shopping, transit, and major highways. (id:60365)
219 - 6705 Tomken Rd Road
Mississauga, Ontario
Well maintained office space available for Sub-lease in Prime location in Mississauga. Unit available for lease is approx. 375 sq ft with exceptional view.There is options to lease the whole office.total 2516 Sq.ft inclusive of 5 small offices, reception area, board room, 1 big office, storage space and kitchenette. Inclusive of all utilities and daily cleaning services by management. Lease term until April 30,2027. Minimum required term 1 year, option to extend beyond 3 years as well. Lots of parking spots. Unit can be taken over as furnished as well. Extra cost for furniture. Rent does not include hst. Reception and kitchenette area to be shared by all tenants. (id:60365)
40 Ovida Avenue
Toronto, Ontario
Charming 2+2 bedroom bungalow for rent in desirable Eatonville/Etobicoke! Situated on a rare oversized 50' x 150' lot, this bright and well-kept home offers a spacious main floor layout, large living/dining area, and a finished basement with separate entrance - perfect for guests, home office or extra living space. Enjoy a huge private backyard, ample parking, and a quiet family-friendly street steps to transit, shopping, schools and highways. A great opportunity to live in a highly sought-after West Toronto neighbourhood with room to grow and enjoy. (id:60365)
5 Baybrook Road
Brampton, Ontario
Welcome to This Stunning, Newly Renovated 1-Bedroom Legal Basement Apartment, Perfectly Situated in a Quiet, Family-Friendly Neighbourhood in Sought-After Snelgrove. Enjoy Your Private, Separate Entrance with a Covered Canopy, Offering Year-Round Protection from Rain or Snow. Step Inside to a Spacious, Open Concept Living Area Featuring a Modern Fireplace and an Abundance of Natural Light, Creating a Warm and Inviting Atmosphere. The Modern Kitchen is Tastefully Upgraded with Stone Countertops, Stainless Steel Appliances, and a Stylish Backsplash-Perfect for Everyday Living and Entertaining. The Modern Bathroom includes a Glass-Enclosed Standing Shower, While the Bedroom Offers a Built-in Closet for Convenient Storage. Additional Highlights Include Ensuite Laundry with Extra Storage Space and Two(2)Driveway Parking Spots. Located Close to Parks, Schools, Shopping, Transit, and Hwy 410, This Home Combines Comfort and Convenience in an Unbeatable Location. Tenant to Pay a Flat Rate of $150 per Month for Utilities. No Pets or Smoking Permitted. Tenant is Responsible for the Removal of Snow, Ice, and Leaves from Their Designated Walkway and Immediate Area. ***Short term lease for 6 months *** with possibility of extending. (id:60365)
6 Whitmer Street
Milton, Ontario
You're not going to want to miss this one! This beautiful Heathwood-built freehold (no condo fees) townhome offers approx. 1,765 sq. ft. of finished living space in Milton's highly sought-after, family-friendly Scott neighbourhood. With 3 bedrooms, 3.5 bathrooms, & parking for up to 3 vehicles (2 in the extended driveway & 1 in the 20'3" deep garage), this home is perfect for growing families. The garage depth even allows for extra storage or a handy workbench area! Enjoy peace of mind knowing this home is Energy Star Certified, helping you save on utility costs. Inside, you'll find 9 ft ceilings on the main level, neutral paint tones, & it's carpet-free throughout so it's easy to maintain & great for those with allergies. New window glass (2023) on main and second floors (excluding French & front doors) means no need to worry about that costly expense for years to come! The dishwasher & fridge were replaced in 2023, & all toilets replaced in 2022, so many updates are already done for you! Upstairs, there are 3 good-sized bedrooms, including a primary suite with a walk-in closet featuring a custom organizer, & a 4-piece ensuite bathroom. The engineered hardwood flooring (2021) on this level adds warmth & durability. Step outside to your awesome backyard w/ a stone patio and a good sized grass area that's perfect for barbecues, playtime, or relaxing. The professionally finished basement (2021) is a showstopper, featuring a recreation room, built-in cabinetry, custom bar/snack area, chic laundry station with sink, stylish office nook, & a beautiful 3-piece bathroom - ideal for family movie nights or guests. You'll love this location, close to great schools, parks, & trails, plus Milton's charming downtown & farmers' market are just a short walk away. The Sherwood Community Centre, everyday shops, the escarpment, & Glen Eden Ski hill, are nearby too, with easy access to Hwy 401 for commuters. This home truly has it all, space, style, comfort, & an amazing location. (id:60365)
129 - 760 Lawrence Avenue W
Toronto, Ontario
Opportunity Knocks! The 3 Bedroom 3 bathroom layout with the Rooftop Terrace has largest floor plan in the Condo Complex. It is a South-East facing corner Unit flooded with daylight. The Kitchen features a new Quartz Countertop, Stainless Steel Appliances, a 5 Burner Gas Range, a brand new Dishwasher all with the adjacent breakfast nook plus a custom storage cabinet as an extra! Bar stools in the photos are included. The Bedrooms have unique custom built closet cabinets. See for yourself!! New flooring on the second level. Roller blinds throughout the whole Unit. The Dining room beside the Livingroom has a Ceiling fan. There are 2 Owned Parking Spots which are easily accessible at the foot of the front porch. (photo is for illustration purposes-not the exact parking spots) Rooftop Terrace owned furniture is included. (photo indicates mostly the exact pieces which are to be included) The location offers wonderful transportation possibilities with the Highway and TTC Subway nearby. Great shopping is in the immediate neighbourhood along with local schools. HVAC fully serviced since Summer 2025. (id:60365)
24 Murray Court
Orangeville, Ontario
LOCATION!! Close to Hwy10, Brampton is less than 25 mins drive! Stunning 2218 sq. ft. Sunvale built detached Home with Income Potential situated on a rare pie-shaped large lot on a quiet cul-de-sac in a child friendly hood of Orangeville 5 mins walk to Headwaters Hospital & close to Island Lake Conservation Area. Carpet free with modern upgrades, this home is a lifestyle upgrade for growing families seeking space & looking to elevate their living experience. As you step in, youre greeted by a grand 17 ft high foyer, setting the tone for the homes bright, open-concept layout. The main floor features a formal living room which can be used as home office instead, an updated kitchen with sleek S/S appliances & beautiful quartz countertops. The kitchen flows into the spacious family room with a gas fireplace, creating a natural hub for family life & entertaining. Step outside from the dining area to a large deck, gazebo & fully fenced backyard- ideal for hosting barbecues or simply unwinding in privacy. Upstairs, the spacious primary suite with vaulted ceilings, big palladian bay window is a true retreat, offering a walk-in closet & a spa like ensuite. 2nd bdrm has a walk in closet & 3rd bdrm comes with double closets providing plenty of storage for a growing family. The laundry on 2nd floor adds convenience & practicality. The professionally finished bsmt includes a huge rec room, bathroom & 2 add. bdrms. With permits already secured, its ready to be transformed into a LEGAL 2 bdrm rental unit, offering a rare chance to generate steady rental income & help pay down your mortgage. Recent upgrades-Stove (2025) Stairs (2023), 2nd fl. & bsmt flooring (2023), Roof, Furnace (2022) & A/C (2022) Take the free bus transit or 5 mins drive to Walmart, Canadian tire, Zehrs etc, Short drive to Hwy 9 & Hwy 10, Island Park School. (id:60365)
915 - 339 Rathburn Road
Mississauga, Ontario
Excellent!**PRIME CITY CENTRE LOCATION** Immaculate and spacious 2 bed 2 full bath plus den(office space). This corner unit is situated in the desirable mirage condo. Walking distance to square one Sheridan college,bus terminal,Whole foods. 9ft Celinga and carpet free. Den can be used as office space or extra closet space.Modern Kitchen w/quartz counter tops.Master BDR is equipped with a W/I closet and full ensuite bath + has access to walk out directly to the balcony which is rare.Wrap Around balcony with two entrances to balcony. Shows 10++. Excellent!**PRIME CITY CENTRE LOCATION** Immaculate and spacious 2 bed 2 full bath plus den(office space). This corner unit is situated in the desirable mirage condo. Walking distance to square one Sheridan college,bus terminal,Whole foods. (id:60365)

