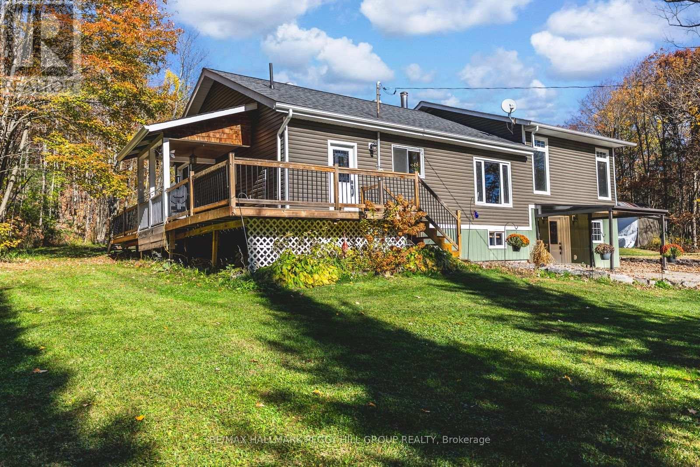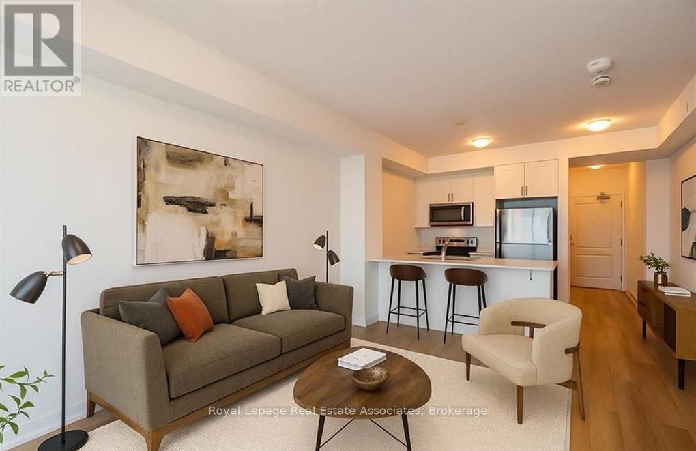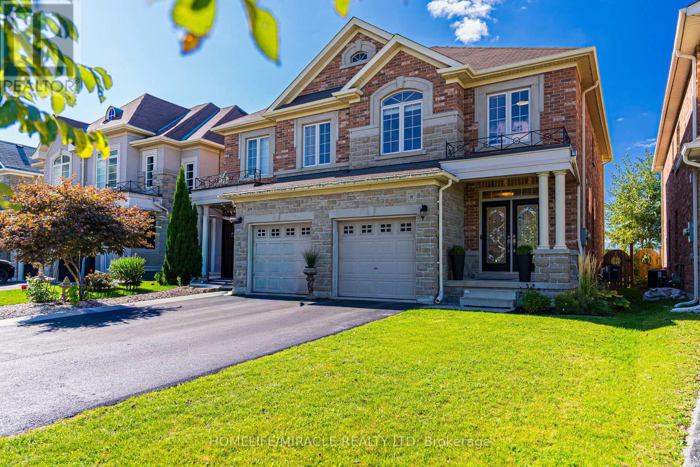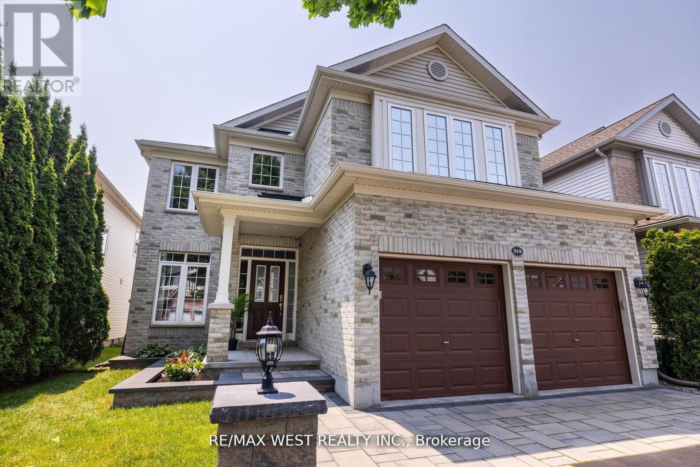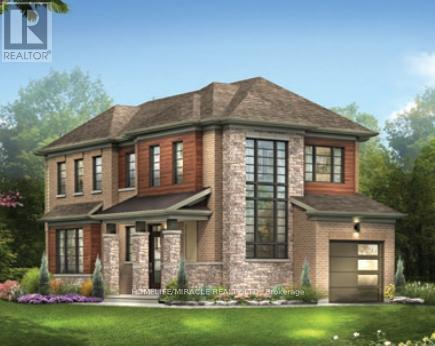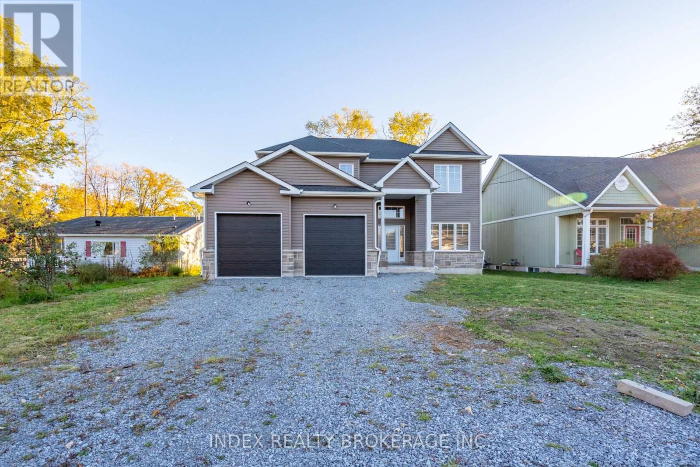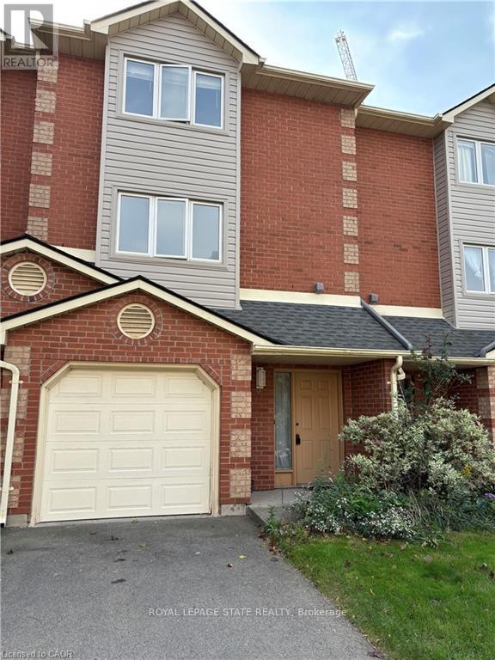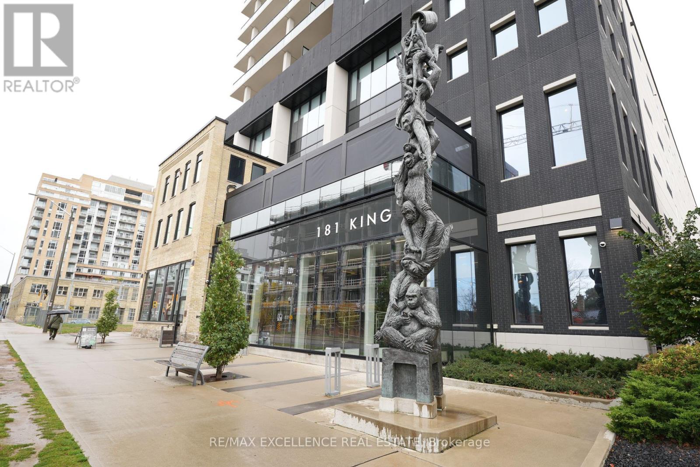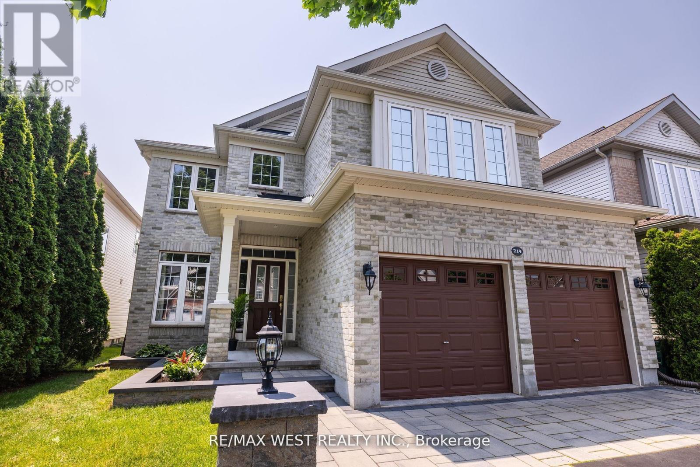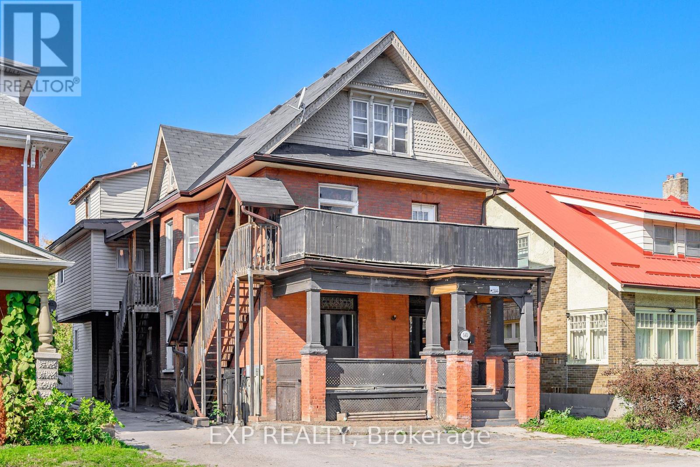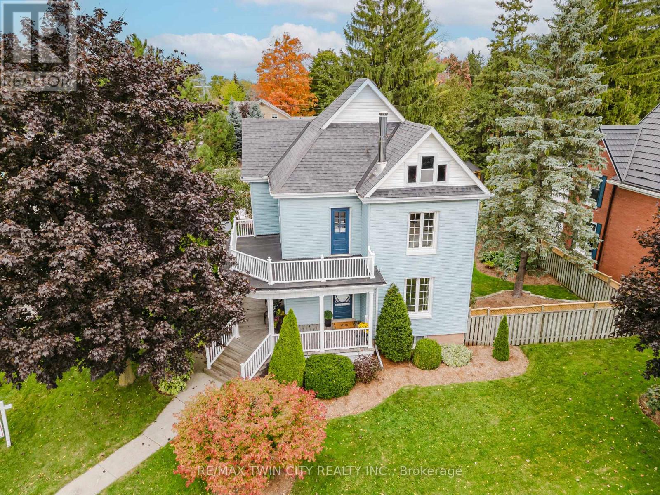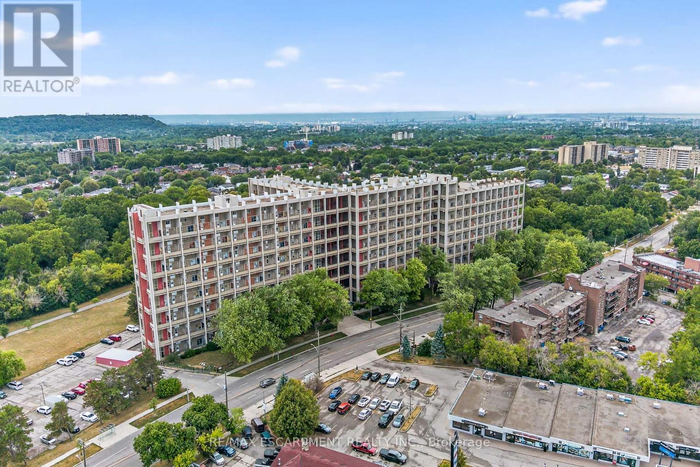1450 Beiers Road
Gravenhurst, Ontario
FULLY REMODELLED MUSKOKA RETREAT ON 1.76 PRIVATE FORESTED ACRES WITH SOARING CATHEDRAL CEILINGS, A CUSTOM MUSKOKA SUNROOM, & A 30 X 30 FT SHOP WITH DOUBLE BAY DOORS! Tucked away on 1.76 acres of private, forested land, this extraordinary Muskoka retreat combines natural beauty with stunning upgrades and year-round comfort. Located just down the road from McLean Bay and Sopher's Landing Marina, and only 10 minutes to downtown Gravenhurst, you are surrounded by lakes, trails, golf, and natural splendour, yet close to every convenience. Designed for outdoor enjoyment, the home boasts a wrap-around deck, a luxurious newer hot tub with a pergola, a charming 3-season bunky for guests or creative use, and a newly built 30x30 ft shop with double bay doors, ideal for car enthusiasts, hobbyists, or seasonal storage. An oversized driveway provides ample space for vehicles, RVs, boats, and other recreational toys. Inside, the striking open-concept design flows seamlessly through the kitchen, dining and living areas beneath soaring cathedral ceilings, while oversized windows frame serene forest views and flood the home with natural light. The inviting living room features a cozy stone-detailed fireplace, rustic exposed beams, and sliding barn doors leading to a primary suite with a walk-in closet and a spa-like 3-piece ensuite with a deep soaker tub. A custom Muskoka sunroom extends from the primary suite for quiet mornings or evening relaxation. Two additional bedrooms and a 4-piece bath complete the main level, while the walkout basement with a dry bar and electric fireplace provides versatile in-law suite potential or a stylish entertainment space. Completely remodelled with a thoughtfully designed addition, this home is finished with artisanal details, including a hand-milled white ash staircase. A true Muskoka sanctuary, this property offers the privacy, craftsmanship, and lifestyle you've been dreaming of - ready to be enjoyed in every season! (id:60365)
706 - 470 Dundas Street E
Hamilton, Ontario
Check out this incredible modern 1+1 unit that is brand new and move-in ready! Underground parking space & storage locker included. The kitchen offers beautiful finishings throughout, provides a sit-up breakfast bar, and overlooks the great room. Located off the living space is the spacious balcony. Your bedroom retreat features a large walk-in closet and picture window. A great and spacious den space can be used as a home office or additional bedroom space. The convenience of in-suite laundry. Building amenities include; party rooms, bike storage, fitness room with a yoga studio, rooftop patios. Just a short walk to friendly Waterdown village that offers boutique shopping, parks, restaurants, and trails. Located close to GO stations and public transit, makes this great for commuters. Available immediately. (id:60365)
8 Summerberry Way
Hamilton, Ontario
Gorgeous Spallacci-Built Semi in Sought-After West Mountain! Beautifully finished all-brick home featuring 9-ft ceilings, quartz countertops, marble backsplash, hardwood and upgraded tile flooring, and stainless steel appliances. Bright, spacious, and move-in ready! Enjoy stunning sunset views and full privacy with no rear neighbours. Located in a family-friendly area, close to schools, parks, shopping, restaurants, groceries, and highway access. A perfect blend of style, comfort, and convenience - this home is a must-see! (id:60365)
214 Castlegarth Crescent
Ottawa, Ontario
Welcome to 214 Castlegarth Crescent, a Stunning 5-Bedroom Home in the Heart of Stonebridge. Nestled in This Highly Sought-After Community, Known For it's Elegance & Proximity to the Prestigious Stonebridge Golf Club, This Beautifully Maintained Property Offers Over 2,700 sq. ft. of Refined Living Space Designed for Comfort & Style. The Home Features 5 Spacious Bedrooms, 4 Bathrooms, & a Main-Floor Office, Ideal for Families or Those Who Love to Entertain. The Interlocked Driveway, Stone Patio, & Professionally Landscaped Gardens Add to its Exceptional Curb Appeal. Inside, the Open-Concept Main Floor Showcases Hardwood Floors, Large Sun-Filled Windows, & an Inviting Flow Throughout. The Primary Suite Includes a Walk-In Closet a Spa-Inspired Ensuite, Offering a Private Retreat. The Fully Finished Basement Expands the Living Space with a Large Recreation Area, Additional Bedroom, & Ample Storage. Located Steps From Stonebridge Golf Club, Scenic Trails, Parks, & Top-Rated Schools, with Easy Access to Barrhaven Marketplace, Fitness Centres, & Public Transit, this Home Perfectly Combines Luxury, Comfort, & Convenience. BOOK YOUR PRIVATE VIEWING TODAY & SEE EVERYTHING THIS HOME HAS TO OFFER*** (id:60365)
2 Wilmot Road
Brantford, Ontario
Assignment Sale! Discover this stunning 3-bedroom detached home by Empire Communities, perfectly situated on a premium corner lot backing onto greenspace in the highly sought-after Wyndfield community of Brantford. Featuring the popular Clinton Corner Elevation B model, this home offers approximately 1,800 sq. ft. of elegant living space with over $35,000 in premium upgrades. From the moment you arrive, you'll be captivated by its charming curb appeal, expansive lot, and bright, welcoming interiors. The main floor boasts 9 ft ceilings, hardwood flooring, and an upgraded oak staircase. The gourmet kitchen is equipped with upgraded cabinetry, stainless steel appliances, a built-in microwave drawer, and a water line, seamlessly flowing into the open-concept great room and dining area-perfect for family living and entertaining. Large patio doors lead to a private backyard overlooking tranquil greenspace, while the spacious foyer with oversized windows fills the home with natural light. Upstairs, the primary bedroom features a luxurious ensuite and large walk-in closet, complemented by two additional bedrooms and a convenient second-floor laundry room. Additional highlights include 200 AMP electrical service, central air conditioning, and a basement with a large upgraded egress window, offering excellent potential for a future legal basement suite or rental opportunity. Nestled in a family-friendly neighbourhood surrounded by parks, schools, walking trails, and playgrounds, this home provides the perfect blend of comfort, style, and location. Everyday essentials such as grocery stores, shops, and restaurants are just minutes away-making this an exceptional opportunity to own a premium home in one of Brantford's most desirable communities. (id:60365)
3109 Riselay Avenue
Fort Erie, Ontario
Custom Built!! 4 Bedrooms, 2.5 washrooms custom Built, Open Concept, Main floor Foyer Ceiling Open to second floor, combined living Rm/ Dining room and kitchen creates feeling of open airiness and offer abundance of natural light. Boost High Quality finishes, 9 feet Ceilings, Custom Kitchen W. Quartz Counters, Luxury Baths, Ensuite with tile Glass Shower and walking distance to Crystal beach. Laundry on second floor. (id:60365)
46 - 72 Stone Church Road W
Hamilton, Ontario
IMPRESSIVE NEWLY RENOVATED (2024) 1800 SQFT TOWNHOME LOCATED IN A PRIME WEST HAMILTON. FEATURES 3 SPACIOUS BDRMS AND 3 MODERN BATHROOMS, INCLUDING A MASTER ENSUITE. THE NEW KITCHEN BOASTS STYLISH FINISHES INCLUDING STAINLESS STEEL APPLIANCES, GRANITE COUNTERTOPS, AND ELEGANT CERAMIC TILES. ENJOY CONVENIENT WALKOUTS FROM BOTH THE FAMILY ROOM & LIVING ROOM, LEADING TO A BEAUTIFUL BACKYARD, IDEAL FOR ENTERTAINING OR RELAXING OUTDOORS. STRATEGICALLY LOCATED CLOSE TO THE LINC, HWYS, SHOPPING & TRANSPORTATION. RSA (id:60365)
1002 - 181 King Street
Waterloo, Ontario
Welcome to Circa 1877 - where luxury, lifestyle, and location come together in Uptown Waterloo. This 1-bedroom, 1-bath residence features a bright open-concept layout with floor-to-ceiling windows and a private oversized patio perfect for enjoying morning coffee while watching the sunrise. Inside, you'll find modern wide-plank flooring, high ceilings, quartz countertops, and a contemporary three-piece bath. Circa 1877 is Waterloo's most iconic address, seamlessly blending historic charm with modern sophistication. Residents enjoy a rooftop saltwater pool with cabanas, outdoor BBQs and fire tables, yoga studios, a 24/7 fitness centre, co-working lounges, a stylish party room with wet bar, and guest suites for visitors. LaLa Social House restaurant is right in the building for a true boutique hotel-style living experience. The location is unbeatable - in the Bauer District of Uptown Waterloo, steps to Vincenzo's, boutique shopping, trendy cafes, the Grand River Hospital, and scenic trails. Close to the University of Waterloo and Wilfrid Laurier, and in the heart of the tech and innovation district surrounded by top employers like Google, Deloitte, and Sun Life. With the ION LRT stop right outside your door, you're effortlessly connected to the city. Experience low-maintenance luxury living in one of Uptown Waterloo's most vibrant communities. (id:60365)
214 Castlegarth Crescent
Ottawa, Ontario
Welcome to 214 Castlegarth Crescent, a Stunning 5-Bedroom Home in the Heart of Stonebridge. Nestled in This Highly Sought-After Community, Known For it's Elegance & Proximity to the Prestigious Stonebridge Golf Club, This Beautifully Maintained Property Offers Over 2,700 sq. ft. of Refined Living Space Designed for Comfort & Style. The Home Features 5 Spacious Bedrooms, 4 Bathrooms, & a Main-Floor Office, Ideal for Families or Those Who Love to Entertain. The Interlocked Driveway, Stone Patio, & Professionally Landscaped Gardens Add to its Exceptional Curb Appeal. Inside, the Open-Concept Main Floor Showcases Hardwood Floors, Large Sun-Filled Windows, & an Inviting Flow Throughout. The Primary Suite Includes a Walk-In Closet a Spa-Inspired Ensuite, Offering a Private Retreat. The Fully Finished Basement Expands the Living Space with a Large Recreation Area, Additional Bedroom, & Ample Storage. Located Steps From Stonebridge Golf Club, Scenic Trails, Parks, & Top-Rated Schools, with Easy Access to Barrhaven Marketplace, Fitness Centres, & Public Transit, this Home Perfectly Combines Luxury, Comfort, & Convenience. DON'T MISS THIS RARE Opportunity to Own in One of Barrhaven's MOST DESIRABLE COMMUNITIES! (id:60365)
541 Aylmer Street N
Peterborough, Ontario
Located in the heart of Peterborough, this well-positioned fourplex offers strong immediate cash flow supported by reliable tenants. The property features a diverse unit mix consisting of one one-bedroom, two two-bedroom, and one three-bedroom unit, with the three-bedroom unit currently vacant and ready for lease at market rent. Once stabilized, the property is projected to achieve a 6.4% cap-rate. Each suite operates on individual baseboard electric heating, with Unit 1 uniquely equipped with its own furnace. All units have separate hot water tanks, and hydro is separately metered, with sub-panels installed for Units 3 and 4. All tenants are responsible for their own utilities, minimizing operating costs and improving net performance.With its balanced unit mix, solid rental structure, and strong in-place income, this property represents a turnkey investment opportunity in a growing and well-established community, ideal for investors seeking dependable returns and long-term stability. (id:60365)
1159 Queens Bush Road
Wellesley, Ontario
Step into the timeless charm of this beautifully updated century home, perfectly situated in the heart of Wellesley. Set on a spacious, mature lot surrounded by large trees and vibrant gardens, this property captures the essence of small-town living. The large, inviting front porch is the perfect spot to relax and take in the community atmosphere. Blending classic character with modern comfort, this 3-bedroom home welcomes you with original details including stained glass windows, solid wood railings, and original hardwood floors. The main floor is bright and airy, featuring a generous living room with a cozy wood stove, a large dining room ideal for family gatherings, and a thoughtfully updated kitchen with stainless steel appliances and easy access to the outdoors. A functional mudroom with laundry and a convenient powder room complete this level. Upstairs, a charming reading or office nook awaits at the top of the stairs, along with three spacious bedrooms - each offering large closets and plenty of natural light. The renovated bathroom combines modern finishes with classic charm, and there's potential for future expansion in the third-level attic space. Step outside to your private backyard retreat - fully fenced and surrounded by mature trees and lush gardens. There is plenty of space for kids and pets to play, room for a pool if desired, a storage shed and a detached garage providing additional storage or workshop potential. Located within walking distance of downtown Wellesley, this home offers access to local shops, restaurants, and amenities. The new recreation centre - with an arena, gym, walking track, and medical offices - and you're just a short 10-15 minute drive to the city. This home truly has it all! (id:60365)
320 - 350 Quigley Road
Hamilton, Ontario
Welcome to Unit 320-350 Quigley Road, a rare opportunity to own a beautifully maintained, move-in-ready home in the highly sought-after Parkview Terrace community. Perfectly located in the heart of East Hamilton, this bright and spacious 3-bedroom, 2-level condo offers a comfortable and stylish lifestyle, all enhanced by stunning views of the Niagara Escarpment. Inside, you'll find a thoughtfully designed layout with an open-concept living and dining area on the main level, ideal for both entertaining and everyday living. Large windows flood the space with natural light, creating a warm, inviting atmosphere. The kitchen offers ample cabinetry and workspace to meet your daily needs. Upstairs, you'll find three generous bedrooms with great closet space and serene natural views. The primary bedroom provides a quiet retreat, while the others are perfect for kids, guests, or a home office. A full 4-piece bath completes the second floor. Ideal for first-time buyers, professionals, or families, this home is surrounded by scenic green space, nature trails, and parks. Enjoy easy access to the Red Hill Valley Parkway, public transit, top-rated schools, and the Confederation GO Station for a quick commute to Toronto. Residents of Parkview Terrace enjoy low-maintenance living, in-suite laundry, visitor parking, and close proximity to shops, cafes, and community amenities. Scenic, spacious, and superbly located, this is more than just a home; it's a lifestyle. (id:60365)

