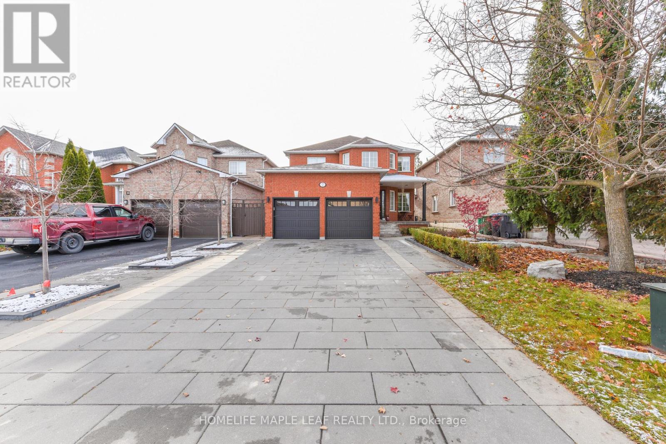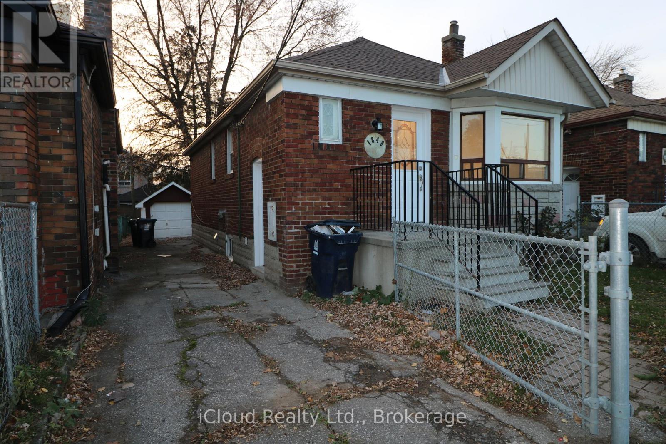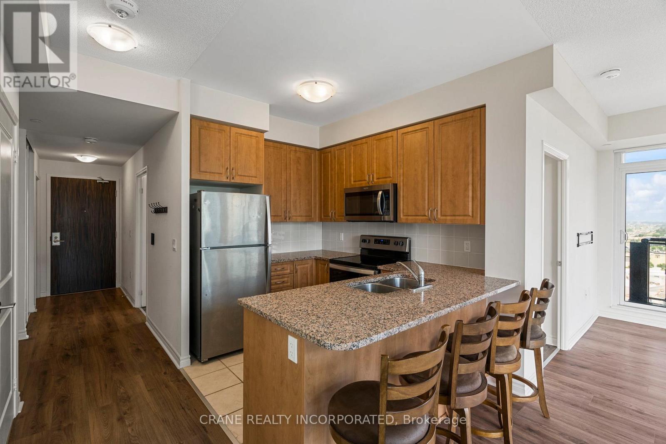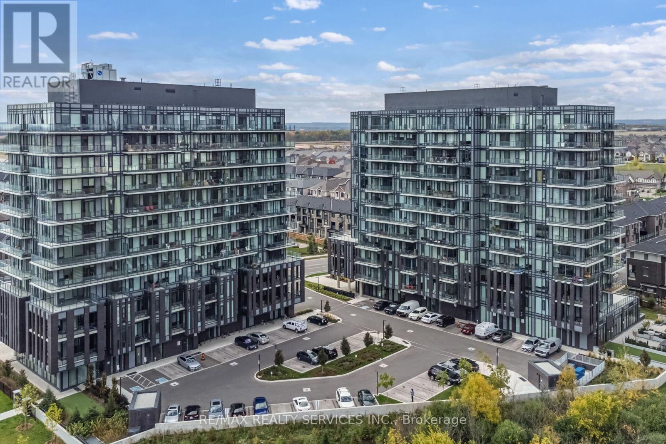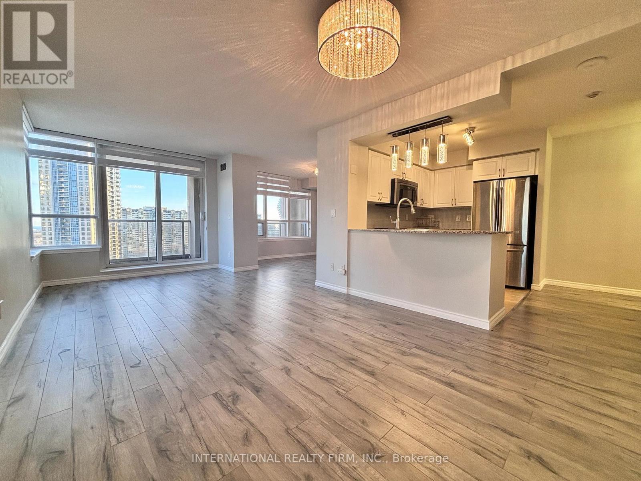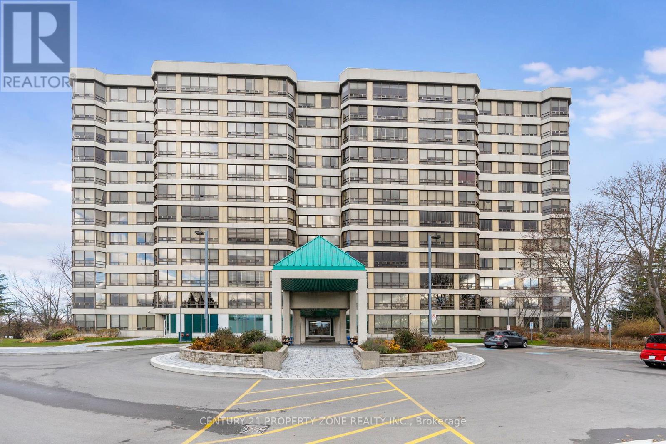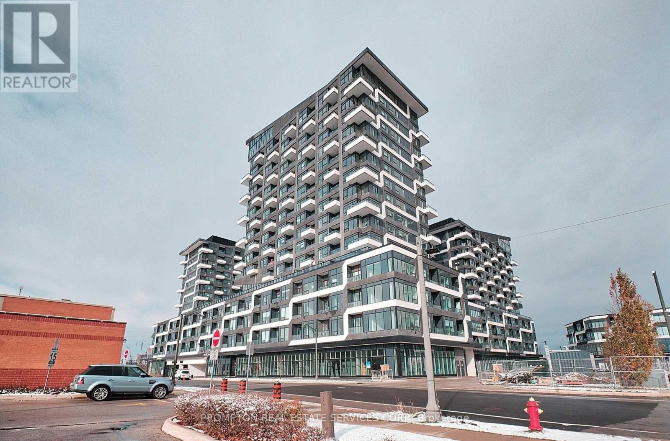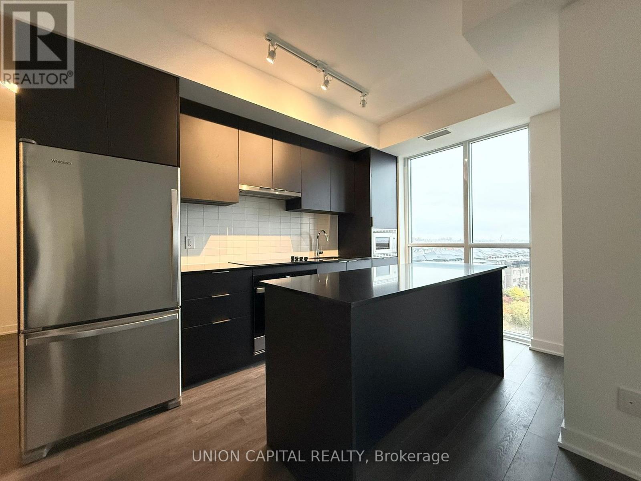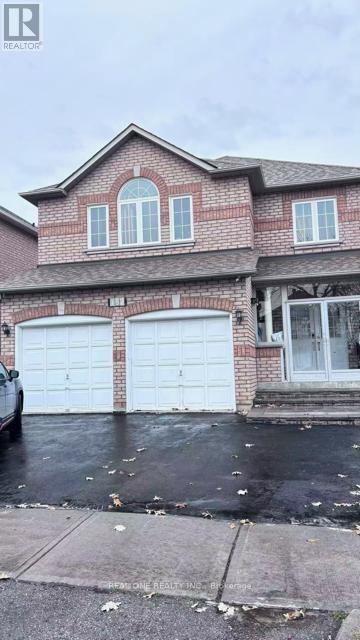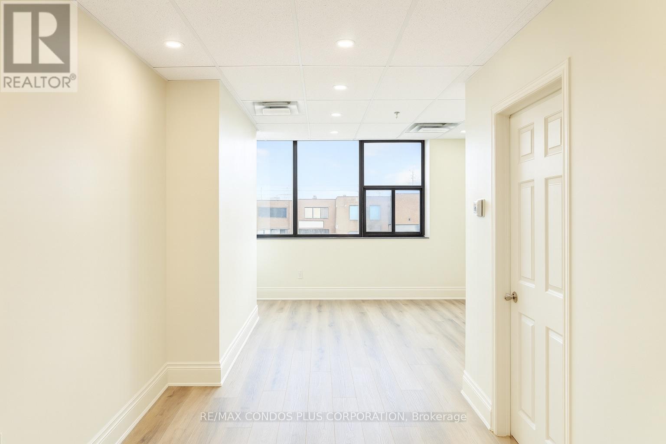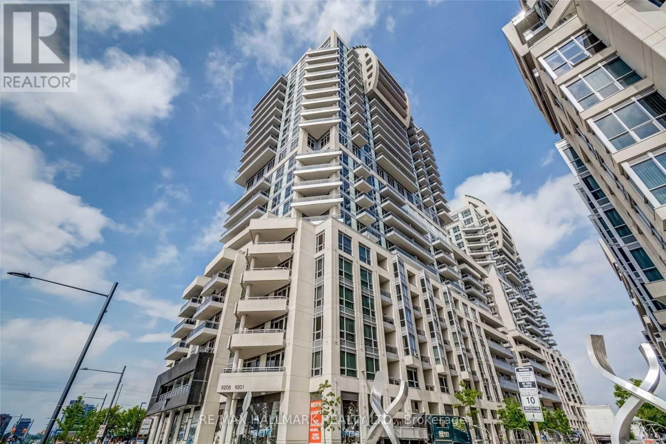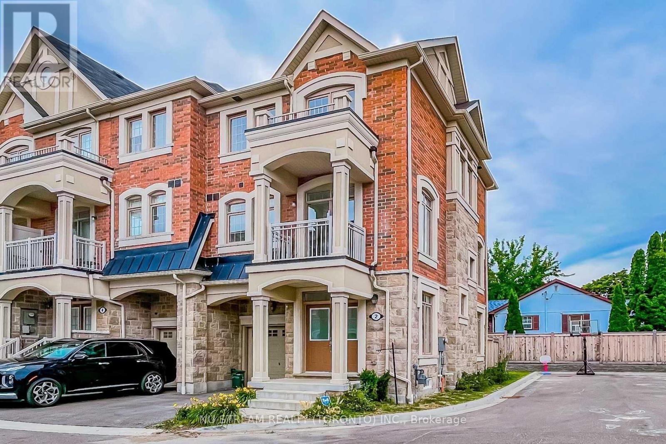7 Southbury Manor Drive
Caledon, Ontario
Beautifully upgraded home in Bolton's highly sought-after South Hill community, featuring 4+2 bedrooms and 4 bathrooms.This stunning property showcases numerous upgrades inside and out, beginning with an interlock driveway complete with integrated lighting. Step into an impressive foyer with soaring ceilings, leading to a main floor finished with natural hardwood and enhanced by stylish pot lights. The inviting family room offers a cozy natural fireplace, perfect for relaxing evenings.The oversized kitchen is a chef's dream, boasting a large centre island, granite countertops, and generous space ideal for hosting family and friends.The home includes a walk-up basement with a fully self-contained 2-bedroom apartment, complete with its own laundry and bright kitchen-perfect for extended family or rental potential.Additional highlights include an oversized driveway with no sidewalk, accommodating parking for up to 4 cars, plus a 2-car garage. Conveniently located within walking distance to schools, transit, parks, and shopping, this home offers exceptional comfort and convenience. (id:60365)
1848 Keele Street
Toronto, Ontario
Renovated 2 bedroom bungalow (2025). New kitchen, new bathrooms, new light fixtures, new stove fan, new doors and trim, freshly painted. Finished basement with 2 piece washroom, rec room and laundry room sink (no washer/dryer provided by landlord). A beautiful clean open concept and very bright home, Whole house plus yard and single garage with private drive available. Fenced yard. Cross Keele Street to the future Eglinton public transit entrance. Tenant is responsible for snow and ice removal, lawn care and cutting, shrubs maintenance, tenant content and liability insurance, internet, Wifi, telephone service, all utilities (heat, hydro, water, hot water tank rental etc.) (id:60365)
2106 - 349 Rathburn Road W
Mississauga, Ontario
Breathtaking Panoramic views from spacious corner unit on high floor (21), two bedroom plus den, clean & bright. Spectacular central location next to Square One, major highways, perfect for professionals. Elegant condo building with 24 hour concierge, lots of visitors parking, amazing amenities. Parking & Locker included, ensuite laundry. (id:60365)
304 - 225 Veterans Drive
Brampton, Ontario
Welcome to this bright and spacious 1 Bedroom + Den condo located in one of Northwest Brampton's most desirable and stylish buildings! Unit304 offers a perfect blend of luxury and functionality with high ceilings, large windows and doors that flood the space with natural light, and a modern open-concept layout designed for contemporary living. Enjoy a sleek modern kitchen with quartz countertops, extended cabinetry, and stainless steel appliances perfect for cooking and entertaining. The spacious den provides a flexible space ideal for a home office, guest room, or study area. High Ceilings Quartz Countertops & Extended Cabinetry Stainless Steel Appliances Open Concept Layout Large Windows for Ample Natural Light Building Amenities Include: Fitness Centre Games Room WiFi Lounge Stylish Party Lounge Prime Location Just Minutes From: Mount Pleasant GO Station Credit view Park Top-Rated Schools Major Shopping Centres Dining, Transit & All Amenities. This is a fantastic opportunity for first-time buyers, investors, or down sizers. Don't miss out show this beautiful unit to your clients with confidence and make it their next home! (id:60365)
1511 - 4080 Living Arts Drive
Mississauga, Ontario
Stunning 2-Bed + Den Corner Unit, Sun-Drenched and Steps from Square One Mall. This meticulously maintained condo is ready for you to move in and start enjoying! The spacious Den, featuring wall-to-wall windows, offers endless possibilities: convert it into a third bedroom that easily accommodates a king-sized bed or transform it into a luxurious home office. As a corner unit, you'll enjoy added privacy with no shared balcony walls. The condo boasts brand-new custom-made zebra shades that filter light perfectly, newer laminate flooring throughout, upgraded crystal light fixtures, fresh paint, granite countertops, and stainless steel appliances. Breathtaking views of Celebration Square from the comfort of your living room make this space truly special. Plus, you're just steps away from shopping, Sheridan College, UTM Shuttle Bus, restaurants, Hwy 403,Go Transit, the bus terminal, and the YMCA. Top-tier building amenities include an indoor pool, fully-equipped gym, concierge service, and direct access to a 24-hour Rabba convenience store. This is a must-see property that combines convenience, luxury, and location! (id:60365)
101 - 330 Mill Street S
Brampton, Ontario
Welcome to over 1,400 sq. ft. of exceptionally designed living space, beautifully remodeled from top to bottom. This one-of-a-kind suite features raised ceilings, premium finishes, and an abundance of natural light throughout. Located in the award-winning 330 Mill St S-considered the premier building among the three on site-this home offers unmatched quality and comfort. The modern, bright kitchen is equipped with updated cabinetry, sleek finishes, and ceramic flooring, while engineered hardwood floors grace the living and dining areas. Floor-to-ceiling windows showcase tranquil ravine and stream views, complemented by automatic blinds in the living room. The entertainment-sized living and dining area is perfect for gatherings, and the spacious primary bedroom features a modern 3-piece ensuite with a glass shower and two extra closets. An extra-large second bedroom with generous closets, full-size in-suite laundry, crown moldings in the living room, and exceptional storage throughout the suite add to the home's appeal. Spotlessly maintained and fully upgraded, this move-in-ready home is ideal for a small family, downsizers, or those looking to retire in comfort without the worry of snow removal or lawn maintenance. Maintenance fees include all utilities, offering convenient, stress-free living, all within a highly sought-after, well-managed Brampton West building known for its excellent amenities and peaceful surroundings. (id:60365)
#1204 - 2481 Taunton Road
Oakville, Ontario
Beautiful Oak & Co. Tower 2! This bright and spacious 2-bedroom suite features two stylish 3-piece bathrooms, including an ensuite in the primary bedroom, and a generous walk-in closet. The large open-concept living and dining area flows seamlessly to a spacious balcony, perfect for relaxing or entertaining. Enjoy the convenience of in-suite laundry and a prime location just steps to all amenities, Oakville Hospital, public transit, the GO Train, and major highways. With a bus loop right outside the condo and Walmart, LCBO, and many other shops and services just a short walk away, the location is truly unbeatable. (id:60365)
704 - 3071 Trafalgar Road
Oakville, Ontario
**Pond View** Brand New 2 Bedroom+Den+Balcony At North Oak Tower By Minto.One Parking One Locker Included. Den 6'x5.11" Can Be Office. UPGRAED CENTRAL ISLAND. Ideally Located At Dundas And Trafalgar In The Heart Of Oakville. South East Facing Unit Full Of Sunshine Offers Open Concept Layout. This Bright Units With Smart Home Features Like A Smart Thermostat, Touchless Entry. Residents Enjoy Top-tier Amenities Including Fitness Centre, Yoga And Meditation Rooms, An Infrared Sauna, Co-working Lounge, Games Room, And Outdoor Bbq Terrace, The Pet Wash, Bike Repair Station, Concierge Service, And Lush Green Surroundings. Steps From Trails, Walmart, Longos, Superstore, Iroquois Ridge Community Centre, Hwy 407, Sheridan College, The Qew & More!, This Condo Offers The Perfect Mix Of Nature And City Living.close To Everything, Students And Newcomers Welcome! (id:60365)
182 (Basment Only) Golden Avenue N
Markham, Ontario
Spacious 3 Bedroom Basement Apartment With Separate Entrance, Located In A High Demand Area! Close To Shipping Centers, Transit, Community Centers And Top Rated School Middlefield C.I. Walking Distance To, Supermarkets, Park! Kitchen With Countertop, Ensuite Laundry(No Sharing), 2 Spacious Bedrooms With Closet, Window & Laminate Flooring, And Ensuite Washroom. (id:60365)
Unit 3 (Second Floor) - 260 Regina Road
Vaughan, Ontario
Newly renovated second-floor office space offering approx 700 sq ft in the heart of Industrial Woodbridge. This bright, modern, and functional layout is ideal for a wide range of professional uses. The unit features a spacious open office area, a private office or meeting room, and a flexible reception area that can easily be utilized as additional workspace. Large windows bring in abundant natural light throughout the day, creating an inviting and productive environment.The space includes a sleek kitchenette and a private washroom for added convenience, along with private access and two exclusive parking spaces located directly out front. Modern utilities are provided at a low flat rate, keeping operating costs predictable and affordable.Perfectly situated just minutes from Hwy 407, Hwy 27, and Hwy 7, this location offers excellent accessibility for employees and clients alike. Surrounded by convenient nearby amenities-including restaurants, cafés, and grocery options-this office is ideal for businesses seeking a professional, efficient, and well-connected workspace in Woodbridge. (id:60365)
1911nw - 9201 Yonge Street
Richmond Hill, Ontario
Very Bright One Bedroom Corner Unit On The 19th Floor With Wrap Around Balcony. Fantastic View, Functional Layout. In The Heart Of Richmond Hill Close To Amenities. Public Transit, Shops, Groceries, Mall Etc. Hardwood Floor.24 Hour Security, Indoor & Outdoor Pools, Sauna, Jacuzzi, Gym, Rooftop Patio, Party Room, Guest Suites And More (id:60365)
2 Sidaway Lane
Ajax, Ontario
Welcome To This End Unit Morden Freehold Townhouse. Located In The Heart Of Ajax, Approx 1900 Sq Ft Per Floor Plan.Bright And Specious.9'Ceiling On Main & 2nd Floor,Double Door,Great Layout,Open Concept,Large Windows With Natural Sunlight.In A Mature Neighbourhood. Transit At Your Doorstep. Schools And Parks. Walking Distance To All Amenities Including Grocery Stores, Shopping, Major Box Stores, And Restaurants. Minutes To Hwy 401, 407 And Lake Ontario Waterfront Trails .Must See Don't Miss It.!! (id:60365)

