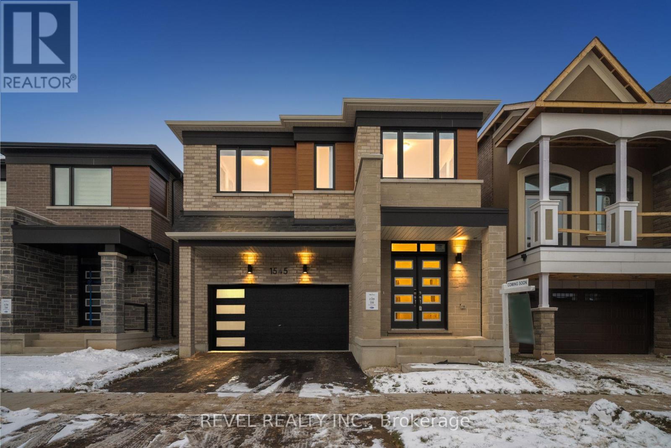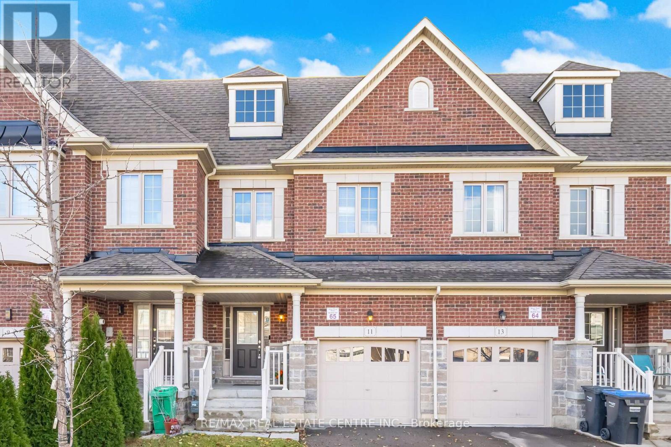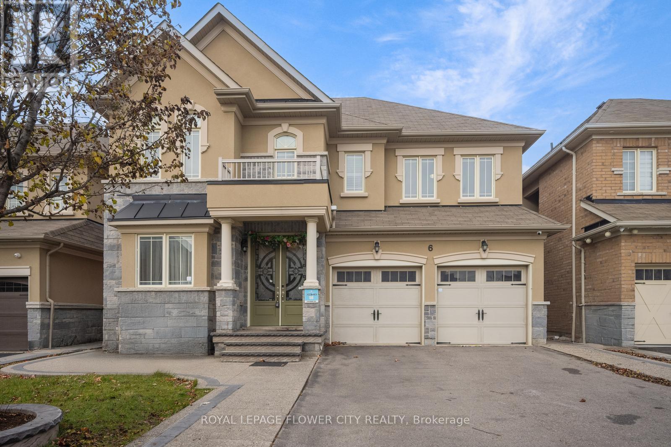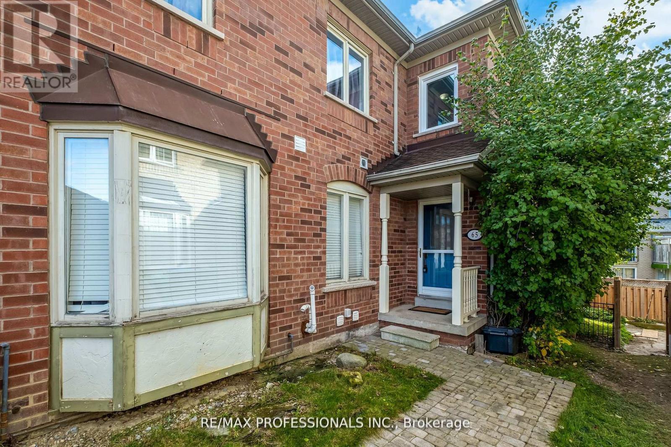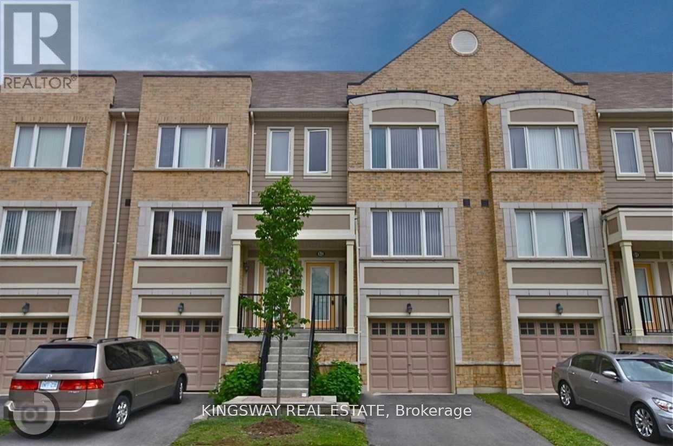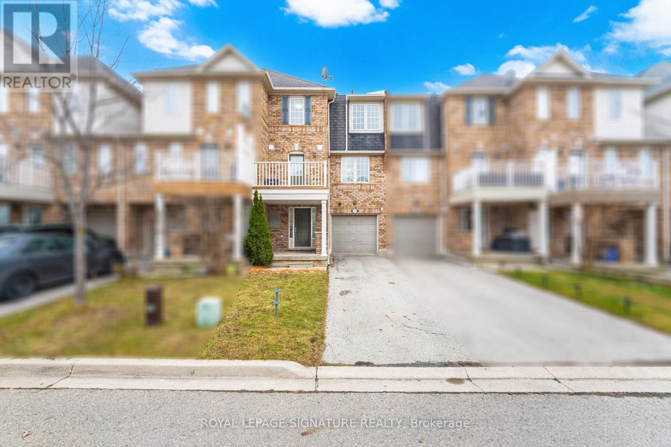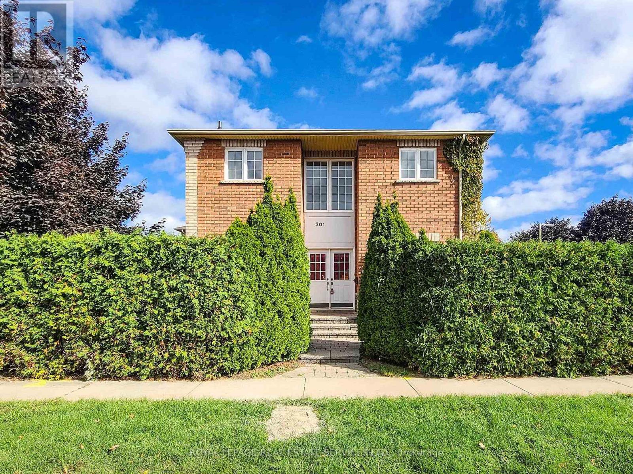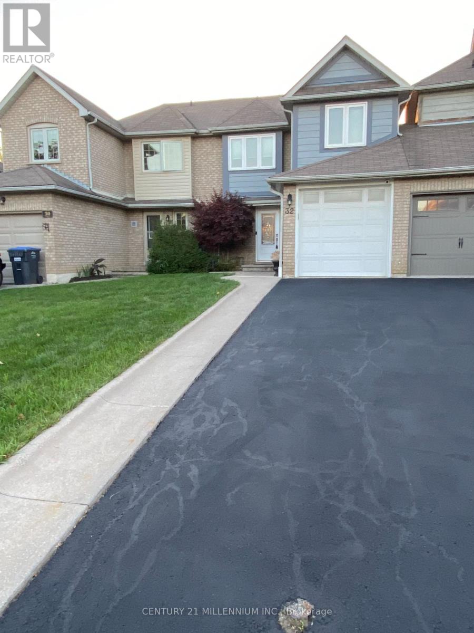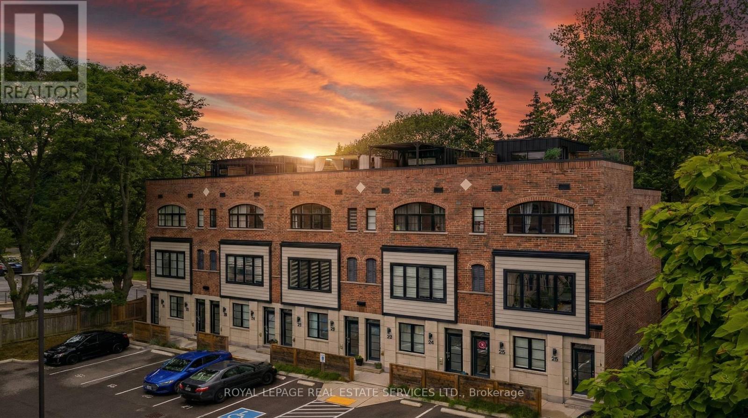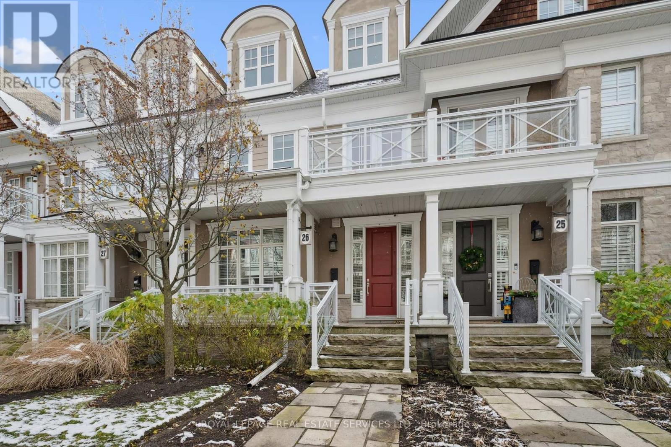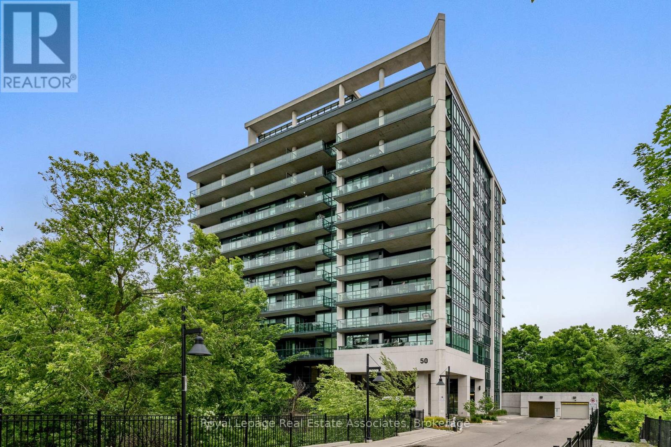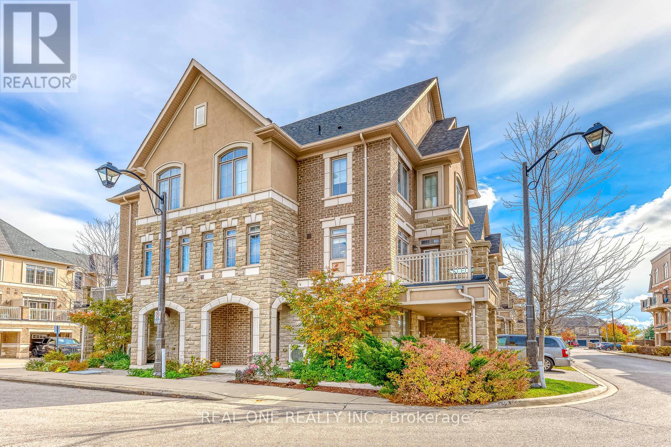1545 Rothbury Crescent
Milton, Ontario
Welcome To 1545 Rothbury Crescent, A Stunning Brand New And Never-Lived-In Detached Home By Mattamy Homes - The Logan Model., Offering 2,661 Sq. Ft. Of Beautifully Designed Living Space. This Impressive 5-Bedroom, 3.5-Bathroom Residence Showcases A Bright And Spacious Open-Concept Layout With Elegant Hardwood Flooring, A Formal Dining Area, And A Warm, Inviting Living Room Complete With A Gas Fireplace And Large Windows Overlooking The Ravine. The Contemporary Kitchen Features Granite Countertops, A Large Undermount Sink, And A Walkout To A Deck And Private Yard-An Ideal Setting For Family Gatherings And Everyday Living. Upstairs, The Primary Suite Provides A Peaceful Retreat With A Walk-In Closet And 4-Piece Ensuite, Accompanied By Four Additional Generously Sized Bedrooms, Including A Jack-And-Jill Bathroom Shared Between Bedrooms Three And Four. The Unfinished Basement With A 3-Piece Rough-In Offers Endless Potential For Future Customization. Ideally Located In A Highly Desirable, Family-Friendly Neighbourhood Close To Schools, Parks, Shopping, And With Easy Access To Major Highways For A Convenient Commute, This Exceptional Property Is One You Won't Want To Miss. (id:60365)
11 Yately Street
Brampton, Ontario
Beautifully Finished 3-Bedroom Townhome With a Stunning Open-Concept Layout! Step into this inviting home featuring 9-ftceilings on the main floor, a functional open-concept design, rich hardwood floors, and pot lights throughout. The spacious living room offers a cozy gas fireplace, creating the perfect setting for both relaxing evenings and effortless entertaining. The modern kitchen boasts a stylish backsplash, stainless steel appliances, quartz countertops, and upgraded extra-tall upper cabinets. Upstairs, the elegant oak staircase leads to a generous second level showcasing a huge primary bedroom with a walk-in closet ,convenient second-floor laundry, and well-proportioned bedrooms with neutral décor. Enjoy a fully fenced backyard with a large wood deck-ideal for outdoor gatherings. Situated in a highly desirable neighborhood with quick access to all amenities, Hwy407/401/410, top-rated schools, and just minutes from Mount Pleasant GO Station and public transit. (id:60365)
6 Villadowns Trail
Brampton, Ontario
Priced To Sell! Luxurious Detached Home In A Highly Desired Neighborhood Of Brampton, A Must See! Picture Yourself Living In This Move-In Ready, Remarkable Home. Featuring; An Office, Gorgeous Kitchen W/ Island, S/S Appliances, Breakfast Area & W/O To The Backyard. 4 Good Sized Bdrms. Prim Bdrm W/ Wic & 5 Pc Ensuite. Laundry On 2nd Fl. Finished Bsmt W/ Sep Entrance, 3 Bdrms, Rec Room, Laundry & Kitchen. Close To All Major Amenities. Walking Distance To Schools & Parks (id:60365)
65 Hickorybush Avenue
Brampton, Ontario
Welcome to this beautifully maintained 3-bedroom, 2-bathroom freehold end-unit townhouse, offering comfort, light, and functionality in a sought-after neighbourhood. The bright, open layout is perfect for both families and investors alike - whether you're looking for a move-in-ready home or a strong, low-maintenance rental opportunity. Enjoy thoughtful updates throughout, including new carpet installed upstairs (2025), a 5-year-old roof, and a modernized kitchen with updated cabinetry (2021). The end-unit design allows for extra windows and natural light, creating a warm and welcoming atmosphere across every level. Outside, you'll find two parking spaces and a private outdoor area ideal for family gatherings or quiet evenings. Conveniently located close to transit, major highways, shopping, parks, and top-rated schools, this home blends suburban comfort with unbeatable urban access. A fantastic choice for growing families, first-time buyers, or savvy investors looking for value and long-term potential. (id:60365)
63 - 3050 Erin Centre Boulevard
Mississauga, Ontario
Bright Townhome Conveniently Positioned 5 Steps Away From Bus Stop. In The Most Desirable Location Bringing You Convenient Access To Top Schools,Erin Mills Town Centre & Major Hwys 401/403. Both Upper Bedrooms Come With Their Own Full Ensuites And Closets. Top Floor Laundry, Open Concept Living-Dining & Kitchen With Huge Centre Island & W/O To Private Terr For Summer Time Bbqs. Won't Last. Come Check It Out Today ! (id:60365)
1182 Barnard Drive
Milton, Ontario
FIRST TIME HOMEBUYERS Come Take A Look At This Gorgeous Townhome "Mattamy Ashfield Model" Which Is Completely Freehold - No Condo Fees. With Parking For 3 Cars And No Sidewalk. Located In A Convenient East End Neighbourhood Saving You Tons Of Time On Your Commute. The Street Is Very Quiet And Is Surrounded By Running Trails, Parks And Close To Coffee Shops And Shopping. Inside You'll Find Stainless Steel Appliances, Hardwood Floors, Hardwood Stairs Plus Upgraded Light Fixtures. A Nice Updated Deck With Freshly Painted Interior Walls Shows Pride Of Ownership Throughout! (id:60365)
301 Mohawk Road
Oakville, Ontario
Charming detached Friendly family oriented Neighborhood close to the lake. Well kept 4 Bedrooms with Double Car Garage On A Quiet Cul-De-Sac Prestigious Bronte Area! 9' Ceiling! Hardwood Floors Throughout! Solid Wood Staircase! Modern Gourmet Kitchen with stainless steel Appliances, Huge Breakfast Area, Tumbled Marble Backsplash, Designer's Tiles, Sliding door walk out to backyard deck! Large separate family room with a gas fireplace and step out to a private patio wrap around by green bush fence. Open concept dining and living room with lots of window facing to south and west full of the nature lighting. 2 Walkouts To Private Landscaped back yard. Upper level large primary bedroom offers 5PC ensuite bath and walk in closet. 2nd large bedroom with semi - ensuite 3pc bath, double door closet with lots of window. Partially Finished Basement with one Bedroom. Plenty unfinished basement space can be complete renovate your own way. Double garage has side door easy access to the back yard. (id:60365)
32 Gardenia Way
Caledon, Ontario
Completely renovated freehold townhouse in desired Valleywood. Main floor boasts SS appliances(Gas oven is wifi enabled and can be monitored through an app) and built in wine rack in anelegant chef's kitchen with granite countertops. Upgraded staircase w/wrought iron spindles.Maintenance free fenced back yard w/gas line for BBQ backs onto park so no neighbours behind.Overhead storage and tire poles installed in garage, extra insulation in attic (2 yrs.)anddehumidifier installed on furnace within 12 months. 240v outlet installed in the garage tocharge an electric vehicle or any appliance that needs 240v.Extras: Entire home has had ethernet run so devices can be hardwired for a better connectioninstead of wifi. Ports in the family room, and all 3 bedrooms. The security cameras in thefront and back are also hardwired. Additional cable run in the family room and upstairs hallwayfor wireless access points for strong wifi connection (hardware required), Ecobee SmartThermostat and Ring Smart Doorbell, both controlled through app, Smart door lock, Proximitysensors on door (front + backyard. Smart hub that controls many light switches incl. frontlights installed with smart switches can be controlled (on/off/dimmed) through an app. Twohardwired Reolink security cameras (backyard and driveway) w/nightvision, both cameras and theNVR (id:60365)
22 - 405 Plains Road E
Burlington, Ontario
Experience the difference of a wider, quieter townhome in a friendly 26-unit enclave. This pristine one-owner residence features superior soundproofing and a spacious dual-primary layout with 3 full bathrooms. You will love the wide-open kitchen, where massive windows flood the space with natural light. The living area frames a private wall of dense foliage, offering a secluded feel protected by established bungalows behind you. Inside, enjoy timeless finishes including smooth 9-foot ceilings, solid oak staircases, engineered hardwood throughout, custom built-ins, and Hunter Douglas blinds. This is the ultimate connected home with True Fiber-to-the-Home internet and 4 ethernet connections throughout. The rooftop terrace is perfect for summer BBQs. With ample visitor parking and a tight-knit community feel, this property combines privacy with convenience. Located within walking distance of excellent schools, parks, and shops. (id:60365)
26 - 2369 Ontario Street
Oakville, Ontario
WELCOME TO THE HARBOUR CLUB - AN EXCLUSIVE COLLECTION OF BOUTIQUE TOWNHOMES JUST STEPS FROM BRONTE HARBOUR! This executive residence offers over 3,600 square feet of beautifully finished living space spanning four thoughtfully designed levels, blending house-scaled comfort with the ease of a low-maintenance condominium lifestyle. The main level showcases generous living and dining areas featuring hardwood flooring, crown moldings, a gas fireplace, and extensive custom built-ins that enhance both elegance and function. The well-appointed kitchen includes a centre island, stone countertops, stainless steel appliances, abundant cabinetry, and seamless flow into the family room/den. From here, walk out to a spacious 20' x 13' deck - a rare outdoor extension perfect for al fresco dining, entertaining, or simply enjoying the warm, south-facing light. The entire second level serves as a private primary retreat, anchored by a spacious bedroom complete with a spa-inspired five-piece ensuite, dual closets, and a walkout to its own terrace. A separate lounge or family room offers flexible space for reading, work, or quiet relaxation, complemented by a conveniently located laundry room. The third level adds two well-sized bedrooms, a full bathroom, and an additional balcony, creating excellent separation for family, guests, or multi-generational living. In total, this townhome features three upper level terraces plus the main deck, infusing every level with natural light and inviting outdoor living. The finished lower level provides even more versatility with a recreation room, a two-piece bathroom, and interior access to the two-car garage. Set in the heart of Bronte Village, this exceptional residence places you steps from the waterfront trail, marina, cafes, trendy restaurants, and everyday conveniences. A rare blend of scale, craftmanship, and walkability in one of Oakville's most desirable harbourside communities. (id:60365)
403 - 50 Hall Road
Halton Hills, Ontario
Welcome to Georgetown Terraces, one of Georgetown's most desirable condo residences where comfort, style, and natural beauty come together. This beautifully appointed 2-bedroom, 2-bathroom open concept condo offers floor-to-ceiling windows and breathtaking ravine views delivering a bright, open, and tranquil living experience. The modern kitchen features sleek cabinetry, granite countertops, a breakfast bar, and stainless steel appliances ideal for entertaining or everyday convenience. The primary bedroom includes a walk-in closet and a stylish 3-piece ensuite, while the second bedroom offers flexibility for guests, a home office, or additional living space. Step out onto your private balcony and enjoy peaceful mornings or serene evenings overlooking the ravine your own quiet escape from the bustle of daily life. Enjoy the added benefits of in-suite laundry, underground parking, a storage locker, and access to building amenities including a fitness room, party room/social lounge, outdoor courtyard with BBQ, and beautifully maintained common areas. Perfectly located just minutes to transit, parks, trails, shops, and restaurants, this condo offers the best of both nature and urban convenience. (id:60365)
75 - 2435 Greenwich Drive
Oakville, Ontario
Welcome to this exceptionally maintained End-unit 2+1 Bedroom, 2.5 Bath freehold Townhome In Oakville. This beautiful townhouse thoughtfully designed with two spacious bedrooms EACH WITH ITS OWN PRIVATE ENSUITE, plus a bright main floor den/office/small bedroom. From the moment you step inside, you're greeted by 9-foot ceilings and a thoughtfully designed layout. The heart of the home is the bright, open-concept living and dining area, filled with natural sunlight that pours through large windows. You'll enjoy a walkout to a balcony which could be handy for pets, or a convenient spot to BBQ, Enjoy morning coffee or winding down at the end of the day taking in the summer sunsets. Off the open concept main living area there is the laundry room and a powder room for guests. The generous primary suite includes a large walk-in closet with a window and a full ensuite bath! Your guests have the added privacy of their own full ensuite bath too in the 2nd bedroom. Practical upgrades include: Roof(2018), Laminate floor(2023), Owned water heater(2021), Dishwasher (2025), Stove (2025), Newly renovated Washrooms (2024), newer light fixtures(2024).This home is just minutes from top-rated schools, parks, places of worship, shopping, and the Oakville Hospital, with convenient access to highways and the Bronte GO Station. Stylish, functional, and ideally located this is the one you've been waiting for.. Reasonable road fee of $106.63 takes care of the private road and common areas. (id:60365)

