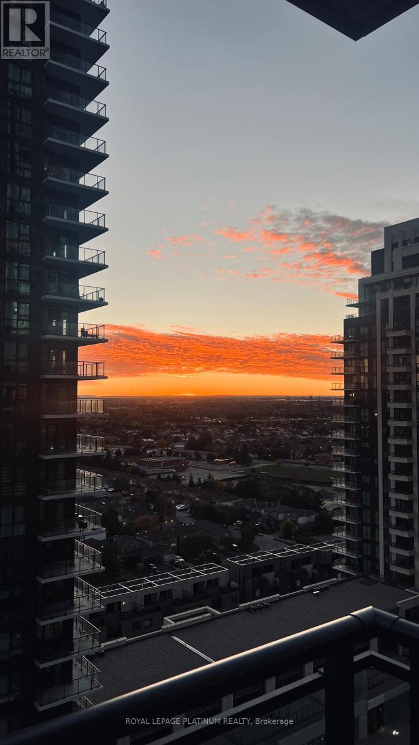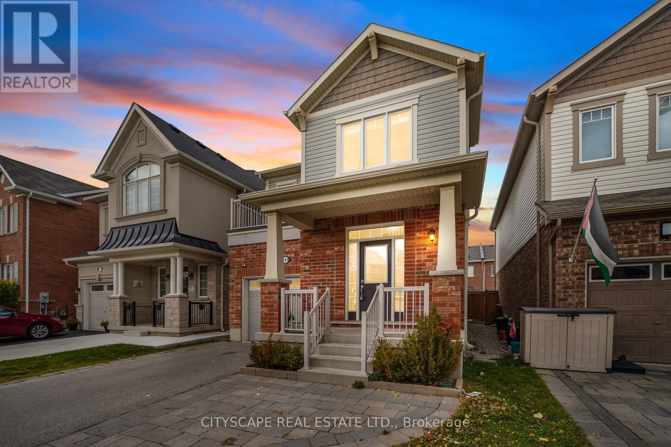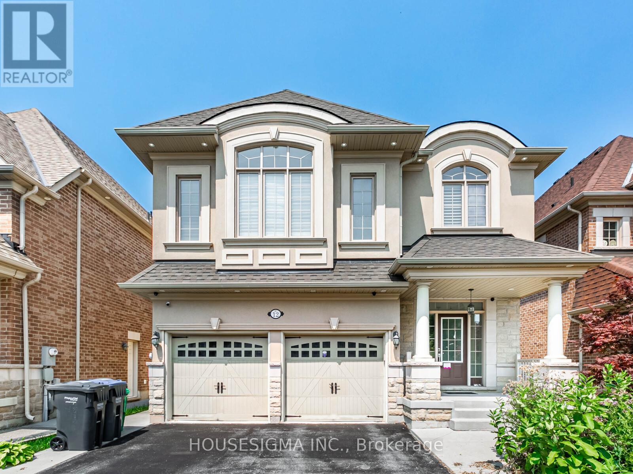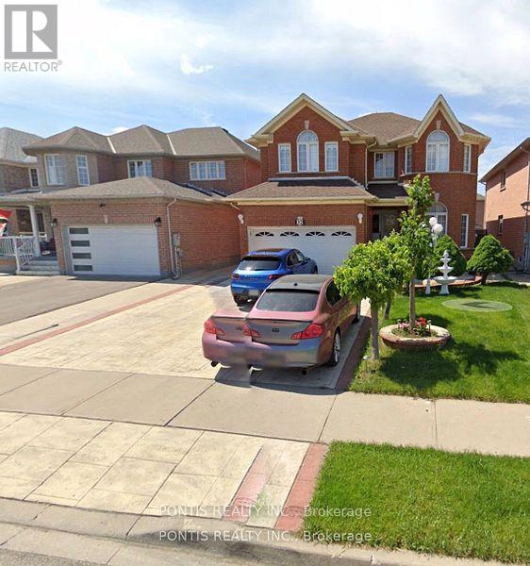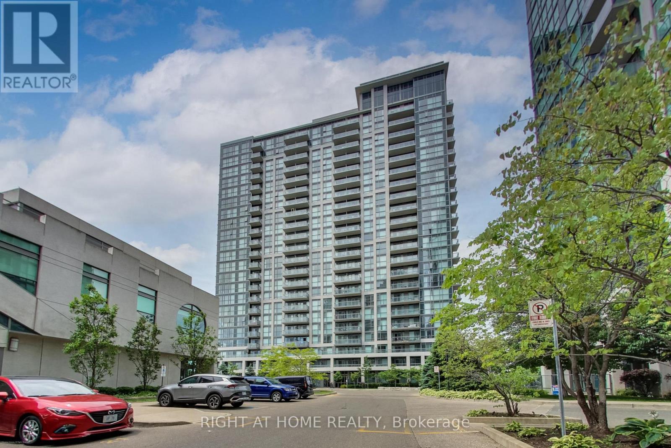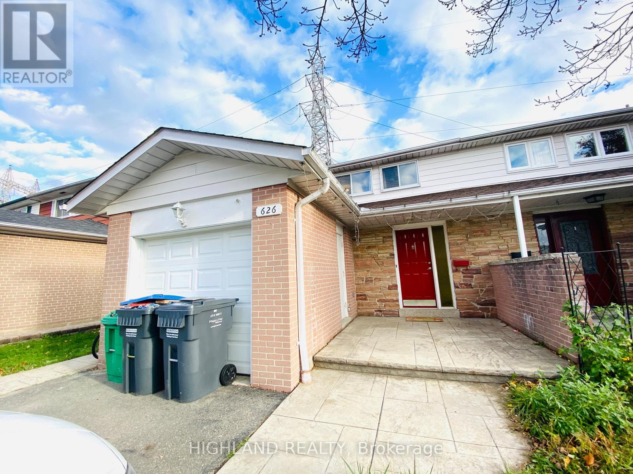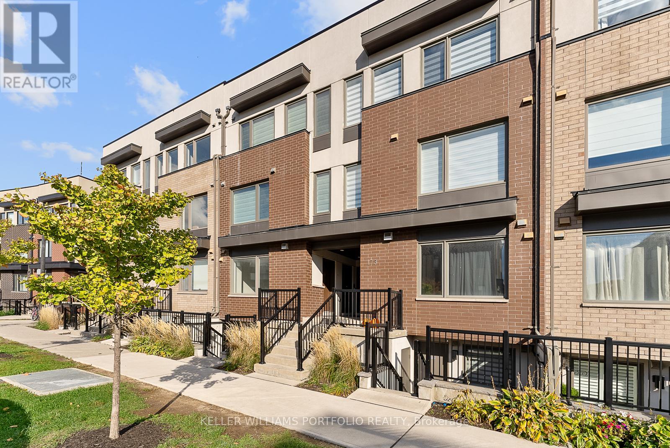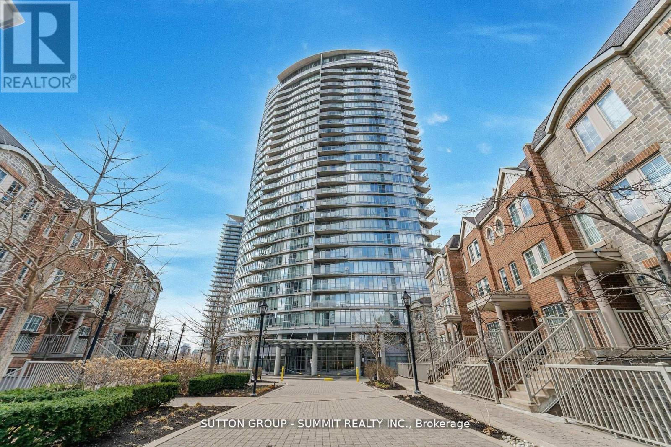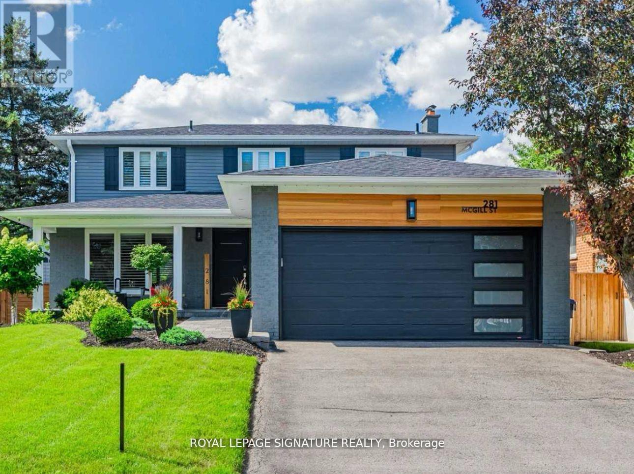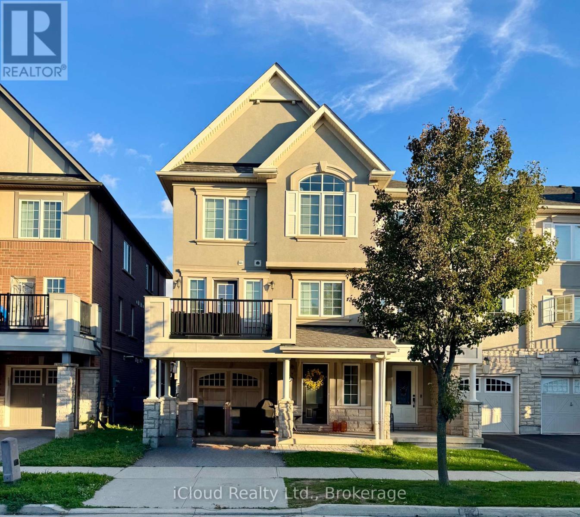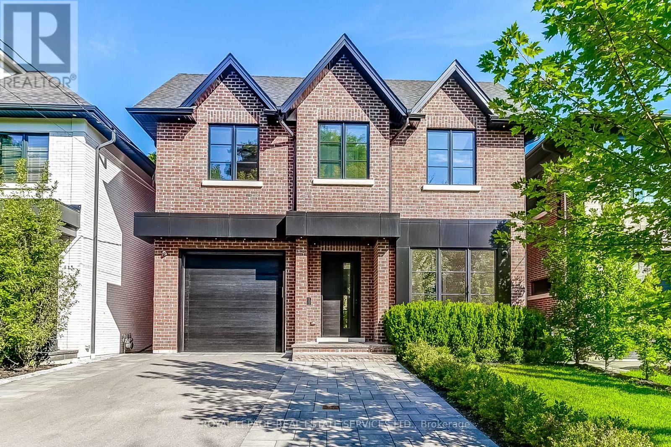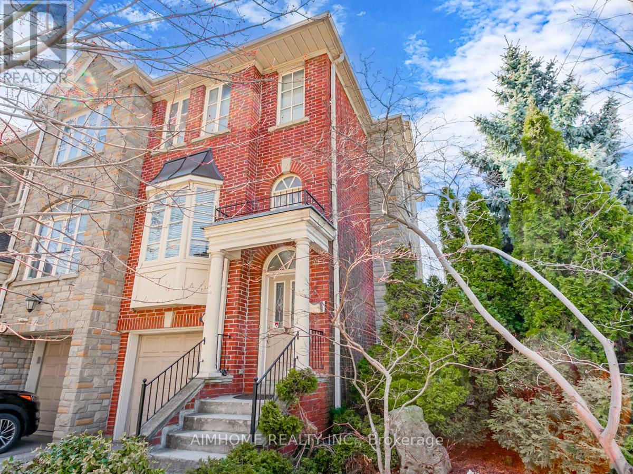1806 - 4065 Brickstone Mews
Mississauga, Ontario
Welcome to this bright and spacious corner condo - one of the best in the building! This stunning unit offers panoramic views of Mississauga City Centre and Lake Ontario. Featuring over 900-999 sq. ft. of open living space with 10-ft ceilings, two full bathrooms, aversatile den ideal for an office, and closets in both bedrooms. Enjoy luxury living with exceptional views in a prime location! (id:60365)
141 Hatt Court
Milton, Ontario
Welcome to this stunning 4-bed, 3-bath home with a finished basement, perfectly situated in one of the most sought-after neighborhoods! Thoughtfully upgraded and maintained like new, this home has been freshly painted throughout and offers inviting living and dining areas, a warm family room with a cozy fireplace and large sun-filled windows, and a modern kitchen featuring a breakfast bar and premium stainless steel appliances. Enjoy 9-ft ceilings, pot lights, and upgraded hardwood floors that add elegance across every room. The spacious primary suite includes a luxurious ensuite with a frameless glass shower and access to a private balcony, your perfect spot to unwind. With direct garage access, concrete landscaping with extra parking, and no sidewalk, this move-in-ready home is just steps from top-rated schools, beautiful parks, and all the amenities your family will love! (id:60365)
12 Bear Run Road
Brampton, Ontario
Welcome to 12 Bear Run Rd, a beautifully crafted home nestled in the prestigious Credit Valley community. Set on a quiet, family-oriented cul-de-sac, this spacious residence features over 3,300 sq. ft. above grade, along with a thoughtfully finished basement that includes three additional bedrooms and two full bathrooms with a separate entrance perfect for extended family or guests.The main floor boasts 9-foot ceilings, a sleek modern kitchen and a central island, and a dedicated home office ideal for remote work or study. The primary bedroom offers a luxurious ensuite complete with double vanities, a soaker tub, and a separate glass-enclosed shower. A flexible loft area provides space for a second office, reading nook, or playroom. The additional upstairs bedrooms are generously sized, with two sharing a Jack and Jill bathroom and the third enjoying a private ensuite.Step outside from the kitchen into a beautiful backyard, ideal for entertaining or unwinding in a peaceful setting. This home offers the perfect balance of space, comfort, and elegance for modern family living. (id:60365)
32 Mapleview Avenue
Brampton, Ontario
Beautiful 5 Bedrooms Detached Home In A Prime Location In Brampton. Well Maintained Home With Double Doors, Spacious Entrance, Pot Lights, Quartz Counter Top In Kitchen & S/S Appliances. Good Bedrooms Size, Shared Laundry. Recently Upgraded Bathroom . Minutes Away From Schools, Hospital, Hwy 410, Mall, Transit And All Other Amenities. Walking Distance To All Local Amenities & Hwys. (id:60365)
515 - 349 Rathburn Road W
Mississauga, Ontario
***Competitively priced to reflect today's market and ready for its next owner. ***Welcome to *Urban Living at Its Finest*-discover this stunning corner-unit condo, one of the largest floor plans in the building, boasting 955 sq. ft. of interior living space and a 59 sq. ft. balcony. Located in one of Mississauga's most vibrant and convenient neighbourhoods, this spacious 2-bedroom + den, 2-bathroom suite offers the perfect blend of style, comfort, and functionality for professionals, couples, or small families. The open-concept layout features a sleek, modern kitchen with stainless steel appliances, contemporary cabinetry, and a generous island-ideal for casual dining or entertaining. Expansive windows flood the living and dining areas with natural light, while the private balcony provides a serene spot to unwind and enjoy your morning coffee. The primary bedroom offers a walk-in closet and a luxurious 4-piece ensuite, while the second bedroom is perfect for guests or a child's room. The versatile den makes a great home office or additional storage area. As a corner unit, you'll appreciate extra privacy and a bright, airy ambiance throughout. Residents enjoy access to premium building amenities, including a fitness centre, indoor pool, party room, and 24-hour concierge service. Steps from Square One Shopping Centre, Sheridan College, Celebration Square, fine dining, entertainment, and more, with easy access to Highways 403/401 and public transit for effortless commuting. Parking and locker included. Don't miss this rare opportunity to own one of the most desirable corner suites in the heart of Mississauga! (id:60365)
#upper - 626 Abana Road
Mississauga, Ontario
Welcome to your new home in the heart of Cooksville, one of Mississauga's most desirable and family-friendly neighborhoods! Spacious Partially Furnished 4-Bedroom Home in Prime Cooksville. Bright, Updated & Convenient Location. This bright and spacious 4-bedroom unit offers plenty of room to live, work, and relax in comfort. Enjoy a large open living area with fully updated kitchen, a modern 4-piece bathroom, and in-unit laundry for your convenience. Every room is filled with natural light, creating a warm and inviting atmosphere. Location can't be beat - steps to Carmen Corbasson community centre, shopping, Trillium Hospital, top-rated schools GO Station, and just minutes from Highways 403, 427, 407, 401, and QEW. Perfect for a young family, couple, or professionals seeking a quiet, well-connected neighbourhood. Tenants are responsible for 65% of utilities. Basement is not included. (id:60365)
2 - 173 William Duncan Road
Toronto, Ontario
2 bedroom stacked townhouse condo unit tucked into the Stanley Greene community of Downsview Park. Renovated unit to include newer kitchen and bathroom and flooring. Quartz countertop. New appliances and tankless water system. Located in a family friendly area steps from the expansive Stanley Greene Park with its splash pad, playground, and sports amenities, and just a short stroll to Downsview Park's trails, dog park, and community events. Commuting is a breeze with nearby TTC bus routes, Downsview Park Subway Station (Line 1), GO Transit, and quick access to Hwy 401 and 400. Minutes to York University. Walking distance to Farmer's market, parks, ponds as well as restaurants and shopping. (id:60365)
304 - 15 Windermere Avenue
Toronto, Ontario
Gorgeous 2 Bed, 2 Bath Condo in Prime Downtown Location - Steps to Lake, Parks & More! Welcome to your dream home in the heart of the city, where urban living meets natural serenity. This beautifully appointed 2-bedroom, 2-bathroom condo offers the perfect blend of style, space, and location. Step inside and be greeted byan open-concept design featuring soaring 9-foot ceilings that create a bright, airy ambiance throughout. The full-sized kitchen is ideal for both everyday living and entertaining, seamlessly flowing into the spacious living and dining area. Retreat to the primary bedroom complete with a luxurious 4-piece ensuite, while the second full 3-piece bathroom near the entry adds privacy and convenience for guests or roommates. Every detail is designed with comfort in mind. Location is everything, and this unit truly delivers. Just steps from the lake, High Park, and Grenadier Pond, it offers endless opportunities for outdoor enjoyment. Whether you're walking along Sunnyside Beach, cycling the Martin Goodman Trail, or enjoying the nearby boardwalk, this home is a sanctuary for both the active and the peaceful at heart. Minutes away, explore the charm of Bloor West Village, Roncesvalles, and Mimico,with their vibrant cafes, boutique shops, and local markets. Commuting is effortless with TTC streetcar access at your doorstep and quick connections to the Gardiner Expressway, Lake Shore Blvd, and Bloor St. West. Even Pearson Airport is within easy reach for stress-free travel. This well-managed building offers 24-hour concierge service and resort-style amenities, including an indoor pool, sauna, fitness center, golf simulator, guest suites, ample visitor parking, and more. Extras include a prime parking spot near the elevators, a large ensuite locker, and all-inclusive condo fees - giving you both value and peace of mind. This isn't just a condo - it's a lifestyle. Come experience the perfect balance of city vibrance and lakeside tranquility. (id:60365)
281 Mcgill Street
Mississauga, Ontario
This exquisite, fully renovated home offers over 3,000 sq. ft. of living space and is situated on a serene, child-friendly street. The renovated kitchen features sleek stainless steel appliances, while hardwood floors flow seamlessly throughout both the main and upper levels. The basement is a perfect retreat with a large recreation room, ELECTRIC FIREPLACE, 3-piecebath, and an additional bonus room that can serve as a bedroom, office, or gym. Step outside toa professionally landscaped front and backyard, complete with an irrigation system for easy maintenance. The backyard oasis includes decks and interlocks, creating the perfect space for relaxation or entertaining. With no expense spared, this home offers luxury, comfort, and convenience in every corner. (id:60365)
234 Sarah Cline Drive
Oakville, Ontario
Stunning Mattamy-Built Executive Freehold Townhome in Oakville's Highly Coveted Preserve Community! This Vanessa Model end-unit offers approximately 1,540 sq. ft. of contemporary elegance, thoughtfully designed with premium upgrades throughout. The bright, open-concept layout features a modern white and espresso kitchen with stainless steel appliances, quartz countertops, and stylish cabinetry that perfectly complements the homes sleek design. Enjoy dark espresso hardwood staircases and laminate flooring that flow seamlessly across the main, second, and third level. Upstairs, you'll find three spacious bedrooms and three well-appointed bathrooms, including a luxurious primary suite with a four-piece ensuite, shower/bathtub, and a large walk-in closet. The second level also includes a beautifully upgraded four-piece main bath. The ground level offers a convenient garage entrance, ample storage, and a dedicated office space perfect for remote work or study. Located in one of Oakville's most desirable neighbourhoods, this home combines upscale finishes, functional living, and a welcoming community atmosphere just minutes from parks, top-rated schools, shopping, and major highways. (id:60365)
8 Shand Avenue
Toronto, Ontario
A luxurious stunner in Kingsway with attention to every gorgeous detail throughout, steps to school and park! Another beauty by renowned Stefcon Homes! Stately and elegant curb appeal and over 4000 sq feet of luxurious family space! 4+1 bedrooms and 5 baths. Gorgeous chefs kitchen with an oversized island, room to dine in and butler pantry adjacent to bright and formal dining room. The generous sized great room with fireplace combines built-ins and access to the private rear yard and gardens. A stunning main floor powder room and mud room, with loads of storage and garage access, makes for easy living for the entire family. The open upper staircase with trimmed out skylight provides loads of natural light and a hint of elegance. The primary features a large walk-in closet for him and her and a designer spa like 5 piece ensuite- the views to an abundance of back yard greenery are spectacular! 2 other terrific sized bedrooms share a 4 piece bath and the 4th bedroom features its own ensuite. All windows are large and all closets have custom shelving.The well designed laundry is also conveniently located on this level. The lower level features soaring ceilings and heated floors throughout. The rec room is designed for large, fun gatherings with an additional fireplace and built-in wet bar. A media room, a 5th bedroom, a 5th bathroom, a mechanical room and ample storage complete this gorgeous space. The garage's built-in car lift is pretty nifty for the car aficionados winter car storage! All upgraded mechanicals, lux amenities and a full home automation system throughout reflects the ease and low maintenance of todays expected living standards.Minutes To Downtown and Pearson Airport. Walking distance to Bloor Street transit and amenities. Easy walk or cycle to the Humber River park and trails. A 10 minute drive to Hwy 427/400 and cottage country. This is the one you've been waiting for! (id:60365)
2 Brownstone Lane
Toronto, Ontario
Rarely available luxury freehold end-unit townhouse in the prestigious South Kingsway area. Nestled on a cul-de-sac, this sun-filled home sits on an oversized lot with about 1800 sqft living space. The elegant interior boasts high ceilings, bay windows, refined box and cornice moldings, and designer lighting. A custom chefs kitchen features a gas stove, spacious center island, cozy gas fireplace and pocked French door with beveled glass. Hardwood floors extend throughout, while the upper level showcases large skylights, Juliette balcony and a cathedral-ceiling primary suite. The ground level offers a functional layout with a full bath ensuite and direct garage access with an EV charger. Premium upgrades include a water softener and reverse osmosis system. Spent $$$ to upgrade all brand-new windows on second floor. Ideally situated in the coveted Lambton Kingsway School district, steps from parks, Humber River trail, tennis court & pool, Bloor Street shops, and transit. Easy Access to Hwys, downtown, Lake Shore, airport, golf, Etc. A rare chance to own an exquisite home in one of Toronto's most desirable neighborhoods! (id:60365)

