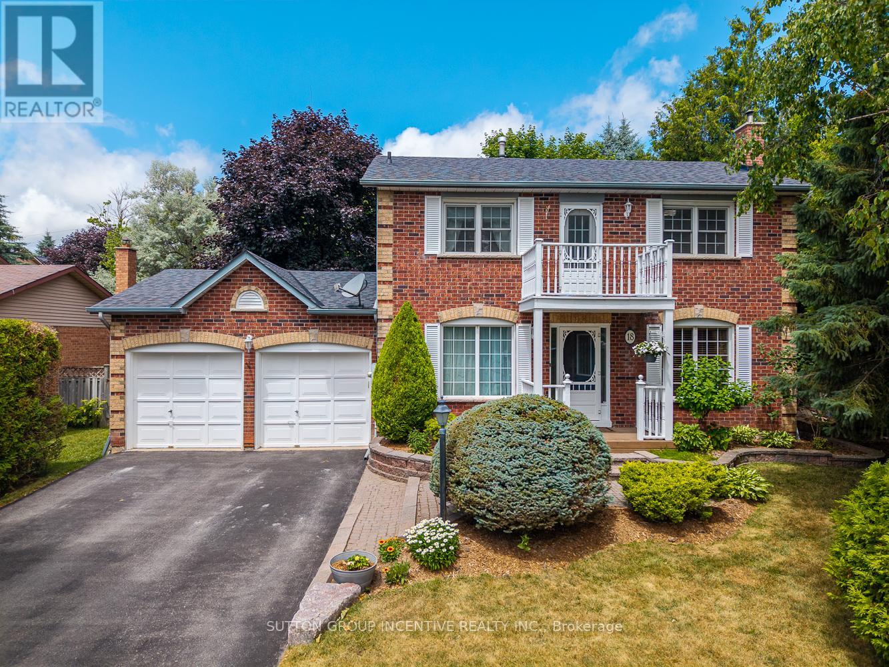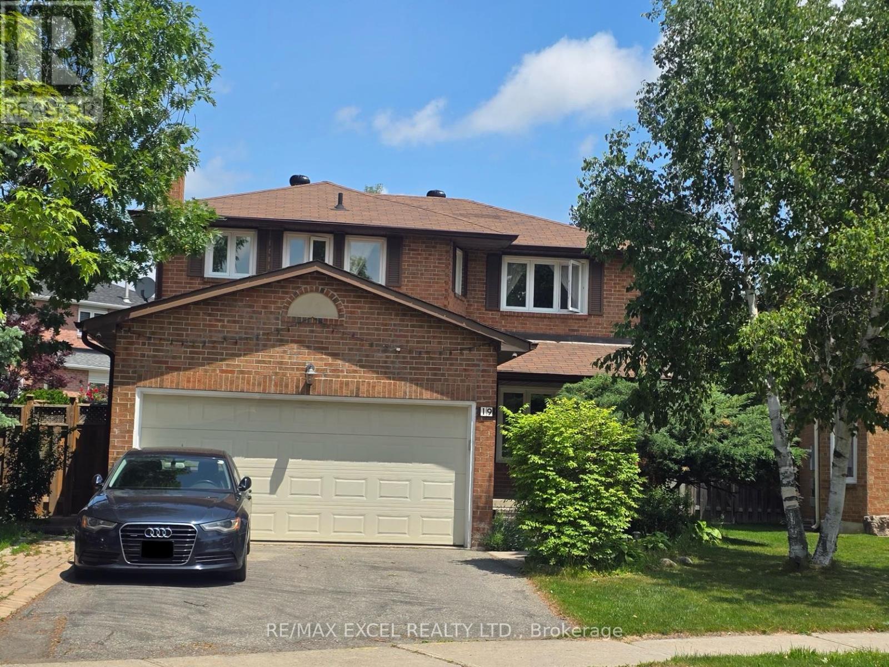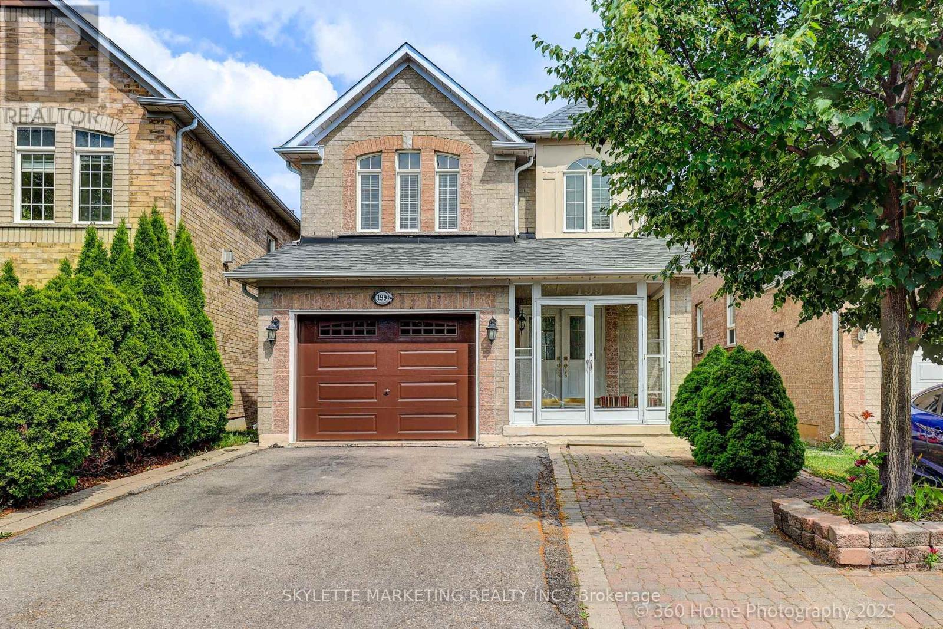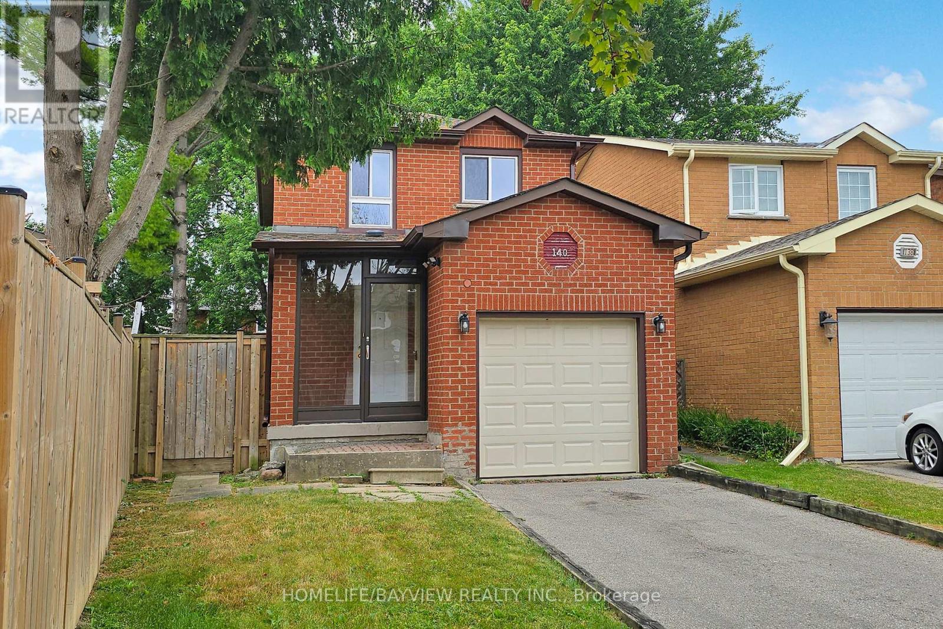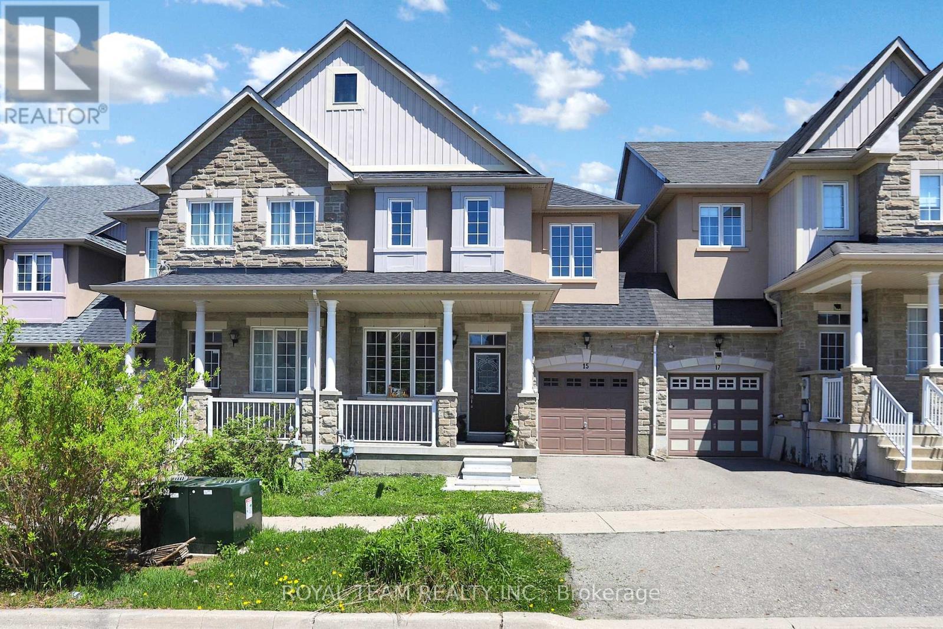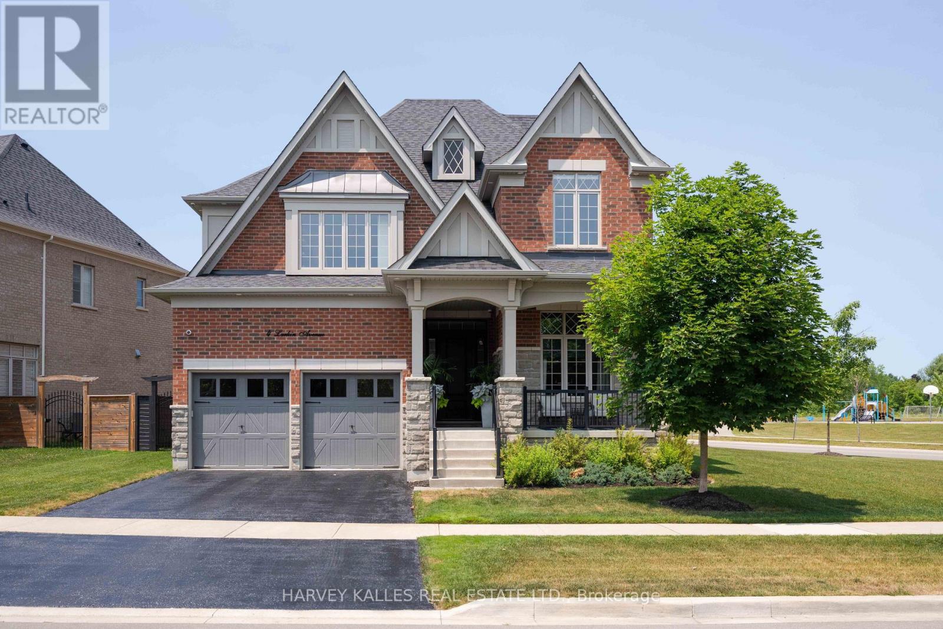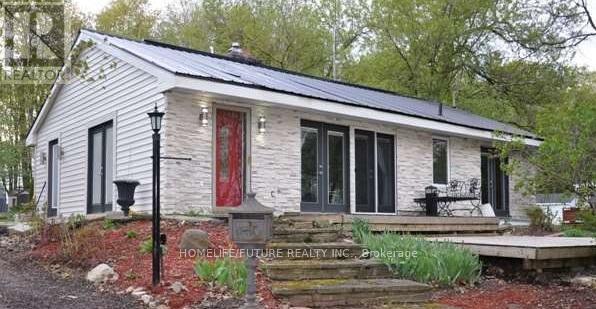18 Heritage Road
Innisfil, Ontario
Welcome to 18 Heritage Road, a timeless gem located in the heart of the charming and historic village of Cookstown. This classic 3-bedroom, 3-bathroom home is full of warmth and character, featuring hardwood floors, a stunning open-concept kitchen with updated appliances (2019), and convenient main floor laundry (2021). The spacious and fully fenced yard offers privacy and room to play, complete with a large entertainers' deck that walks out from the main living area, ideal for hosting friends and family. Upstairs, a walk-out balcony provides a peaceful spot to enjoy your morning coffee. The home has been lovingly maintained with key upgrades including a new furnace (2023), new patio door (2023), fireplace rehabilitation (2024), and a new roof (2017). The curb appeal is truly classic, with an inviting front façade that fits perfectly into this quiet, family-friendly neighbourhood. With its perfect blend of modern updates and vintage charm, this home offers the best of small-town living just minutes from city amenities. (id:60365)
19 Marsh Street N
Richmond Hill, Ontario
Stunning fully renovated 3-bedroom detached home in the heart of Richmond Hills desirable North Richvale community. Bright and spacious open-concept layout with over 2,730 sq ft of living space. Features a newly finished walk-up basement with 2 bedrooms, kitchen, and income potential. Enjoy a private backyard with mature trees and a large deck perfect for entertaining! (id:60365)
156 Dolce Crescent
Vaughan, Ontario
Welcome to your new home! A beautifully upgraded 4+1 bedroom freehold townhouse located in the heart of Vellore Village, one of Vaughan's most vibrant and family-friendly communities. Offering approximately 1,900 sqft of bright, open-concept living space, this home features 9-ft ceilings on the main floor, pot lights, and hardwood flooring throughout. The spacious kitchen is equipped with stainless steel appliances, a functional layout, and walk-out to a fully fenced backyard perfect for entertaining or relaxing. The generous primary suite includes a walk-in closet and private ensuite bath, while the additional bedrooms are ideal for growing families, guests, or home offices. The finished basement provides bonus space for a recreation room, gym, or media area. Direct garage access and a quiet, child-safe crescent complete the package. Enjoy unmatched convenience just minutes to Hwy 400, Vaughan Mills, Cortellucci Vaughan Hospital, and Canadas Wonderland. Walking distance to top-ranked schools, parks, Vellore Village Community Centre, libraries, fitness clubs, and endless dining/shopping options in both Vellore Village and Woodbridge. This is more than a home its a lifestyle. A must-see! (id:60365)
199 Kayla Crescent
Vaughan, Ontario
LOCATION LOCATION. This is a beautifully maintained 4 +1 bedrooms , 3 full washroom + 1 powder washroom . Full kitchen. It's a Single Garage. Total parking spaces 3 cars. Schools in the area , 2 minute drive to Vaughan Mills and 1 minute drive to Cortelucci Hospital. This is an exciting community with lots of fun and enjoy yours summer at Canada's Wonderland. Just a minute from the highway. Private backyard, a place to relax and breathe from fresh air. Roof replaced 6-7 years ago. (id:60365)
32 Current Drive
Richmond Hill, Ontario
Stunning 2-Year-Old Detached Home in Richmond Hill new Community. Rarely Offered Double Garage, 4 Spacious Bedrooms & 4 Modern Washrooms. Main Floor Features 10 Ft Ceiling & Engineered Hardwood Floors Throughout. 9 Ft Ceiling Upstairs with Stylish Laminate Flooring. Contemporary Open Concept Kitchen with Quartz Countertops & Backsplash. Luxurious Primary Bedroom Boasts 5-Pc Ensuite & His/Her Walk-In Closets. Second Bedroom with 3-Pc Ensuite & Walk-In Closet. Thoughtful Layout, $$$ Spent on Upgrades! No Sidewalk! Move In & Enjoy! (id:60365)
31 Henry Street
Georgina, Ontario
Come home and unwind in your own private oasis surrounded by mature hedges for the utmost privacy, perfectly situated on a double lot! Enjoy stunning lake views from the second story of this spacious home, offering over 2,500 square feet of thoughtfully designed living space. With four large bedrooms and expansive, sun-filled rooms throughout, this home effortlessly combines luxury and comfort. The heart of the home is the completely renovated kitchen, which opens to the inviting dining room and a spacious living room with hardwood floors and a cozy fireplace perfect for relaxing nights in. Downstairs, the 1,200 square foot finished basement is an entertainer's dream, featuring a dry bar, a recreation room, and an additional family room with its own fireplace. Plus, with a separate entrance to the garage, this space is ideal for generational living or rental income opportunities. Enjoy unmatched privacy and convenience surrounded by mature hedges, equipped with space to play or soak in your private hot tub and unwind. Prefer company? No problem with ample parking for nine vehicles and ample storage, we have you covered. Whether you're envisioning this oasis for yourself or creating a haven for extended family, this property is designed to support your lifestyle. When you own this home, you're investing in more than just bricks and mortar, you're securing your family's future. Potential severance offers insulation against uncertainty, while the separate basement entrance provides flexible options for combining or growing families. Seeing is believing! Just 5 minutes to Highway 404 and mere steps from Lake Simcoe. We cant wait to welcome you home! (id:60365)
50 Terry Clayton Avenue
Brock, Ontario
Beautiful Double Garage Home W/4 Bedrooms Located In The Sought After Seven Meadow Community By Marydel Homes, The Home Features Hardwood Floors On Main Floor, Cozy Home With Plenty Of Space Throughout. Open concept Living and Dining room with Coffered ceilings. Separate Family room with Fireplace. Open Concept Eat-In Kitchen with Stainless Steel Appliances and Breakfast area with W/O to Deck. Primary bedroom with W/I Closet and a 4 Pc Ensuite and 3 other decent sized bedrooms upstairs. Minutes From Lakefront, Shops, Restaurants, Parks, Schools, Marina & Golf. **EXTRAS** S/S Fridge, S/S Stove, Dishwasher, Washer & Dryer, CAC, Zebra blinds and Garage Door Opener. Hot water tank is rental. (id:60365)
140 Ashmore Crescent
Markham, Ontario
LOCATION !! LOCATION !! Bright & Spacious East Facing Sun-filled 3-Bedroom Freehold Link Detached House in High Demand Markham Area, 1,036SqSt Above Grade Area, Finished Basement with Separate Entrance, Income Property, Functional Layout, Extra Large Backyard, Ideal for Potential Garden Suite, Enjoy the BBQ Party, Sunset and Relax on the Large Garden Deck, House has been Upgraded and Renovated (Kitchen, Washrooms, Newer Windows, Newer Shingle, Hardwood Flooring on Ground Floor, Laminated Flooring on 2nd Floor), Walk to Elementary School and Close to Milliken Mills High School with I.B. program, Community Centre, Supermarket, Restaurants & Plazas and All Amenities, Excellent Move-In Condition, M-U-S-T S-E-E !! (id:60365)
7 Jolyn Court
Markham, Ontario
Beautiful & Spacious $ Bedrooms Detached House in Markham. Located On Cul De Sac in a Highly Demanded Area. Newly Renovated with Hardwood Floor Thru-out Main & 2nd Levels. 2 Skylights, Pot Lights. Close to All Amenities. walk to Markville Mall, Supermarkets, Restaurants, etc. Top Ranked Schools: Roy H. Crosby, Markville Secondary School. Tenant to Pay 70% Utilities Bills, Basement Tenant to Pay 30% Utilities. Landlord Responsible for Lawn Maintenance, Tenant Responsible for Snow Removal. (id:60365)
15 Bond Lake Park Street
Richmond Hill, Ontario
Welcome to this bright and spacious over 1900 sqft townhouse that has been recently renovated, freshly painted throughout, and features new flooring. 9 ft ceilings on main floor. The large, modern kitchen includes a brand-new fridge and stove, along with a lovely breakfast area that opens onto the deck. The open-concept dining and living areas allow you to arrange the space comfortably to suit your needs. The generous primary bedroom offers a walk-in closet and a 5 PC ensuite bathroom. The fully renovated basement includes large recreational area, 3 PC bathroom and laundry area. The wood-burning stove in a basement is currently disconnected/can be easily reinstalled. Convenient access to the backyard is available through the garage. Located in one of the best neighborhoods in Richmond Hill, this home is close to top-rated schools, parks, and lakes. Its proximity to Yonge Street offers quick and easy access to all amenities. Must See!!! (id:60365)
4 Larkin Avenue
King, Ontario
Welcome home to 4 Larkin Ave. nestled in the prestigious Gates of Nobleton community. This extensively upgraded, and lovingly cared-for home is the perfect next step for your family. Situated on a quiet, family-friendly street, this truly special home sits on a premium 81.2 ft x 129 ft Corner lot with oversized back and side yards. With over $300K In Upgrades, this home is your hub for luxurious living and effortless entertaining. With 4 bedrooms, 4 bathrooms, this home offers 3,563 sqft of above grade living space, featuring 10 ft ceilings on the main level, and 9 ft ceilings on both the second floor and basement and 8 foot doors. The large contemporary kitchen is a real knock-out, thoughtfully designed with an oversized center island, and upgraded with top-of-the-line Thermador Stainless Steel Appliance Package. Enjoy seamless indoor-outdoor living with an extended outdoor dining area, perfect for alfresco gatherings and tranquil evenings. Each of the four expansive bedrooms offer the ultimate privacy with its own ensuite bath and large closet. This is your opportunity to live in one of Nobleton's most desired enclaves. (id:60365)
13536 Highway 48 Road
Whitchurch-Stouffville, Ontario
Charming Bungalow On A Picturesque Half-Acre Lot Backing Onto A Wooded Ravine! Experience The Tranquality Of Country Living Just Minutes From The Heart Of Stouffville's Main Street And All Its Local Amenities. This Beautifully Maintained Home Sits On 0.5 Acres, Offering Breathtaking Natural Views In Every Direction. Whether You're Relaxing On The Deck, Enjoying The Wooded Backdrop, Or Hosting Guests, This Home Offers A Rare Blend Of Privacy, Convenience, And Charm. Don't Miss This Unique Opportunity! (id:60365)

