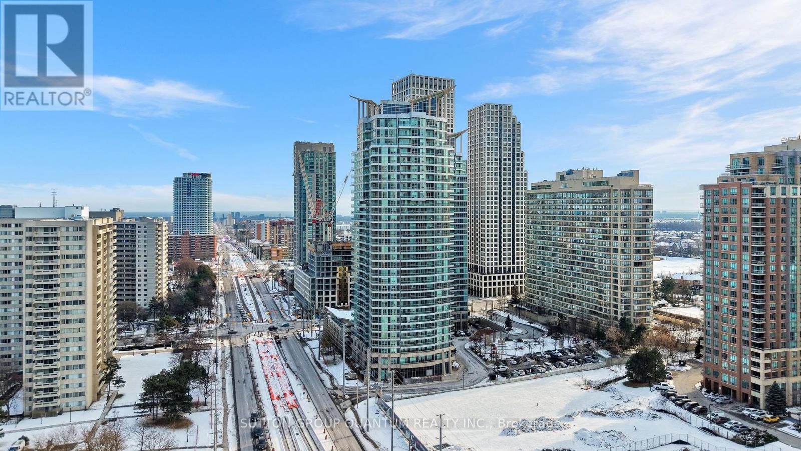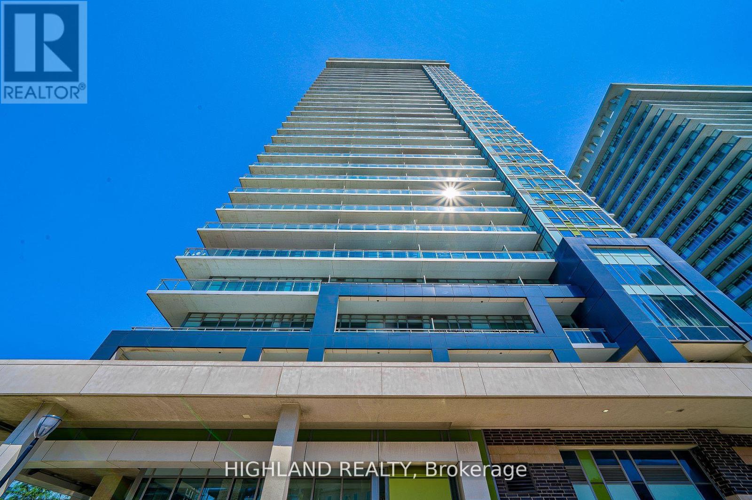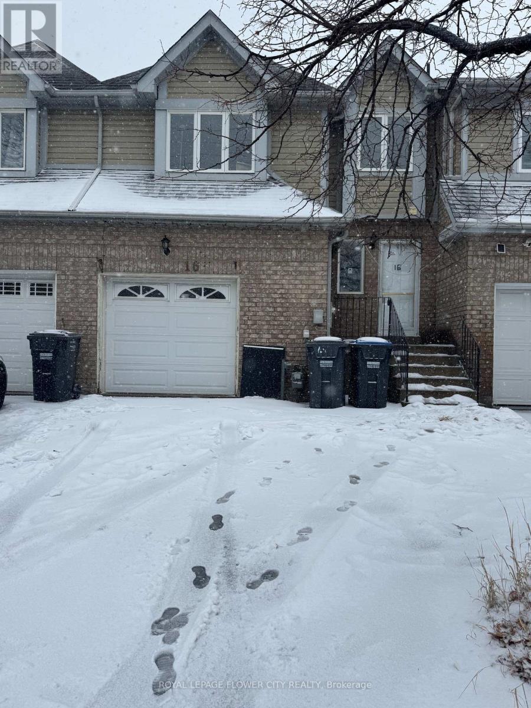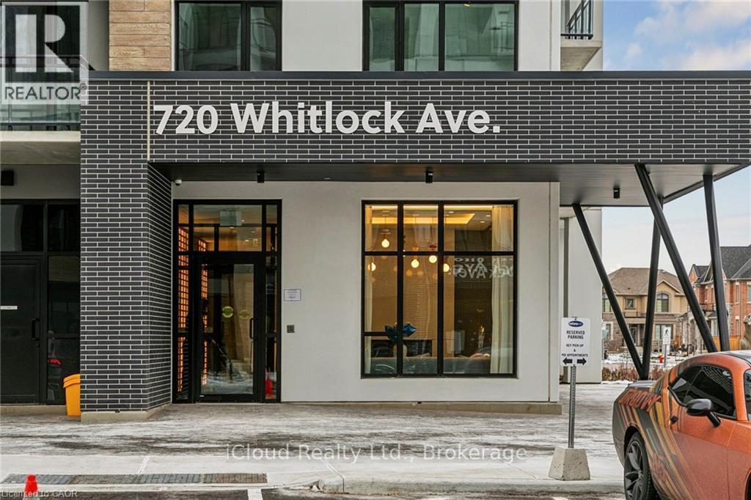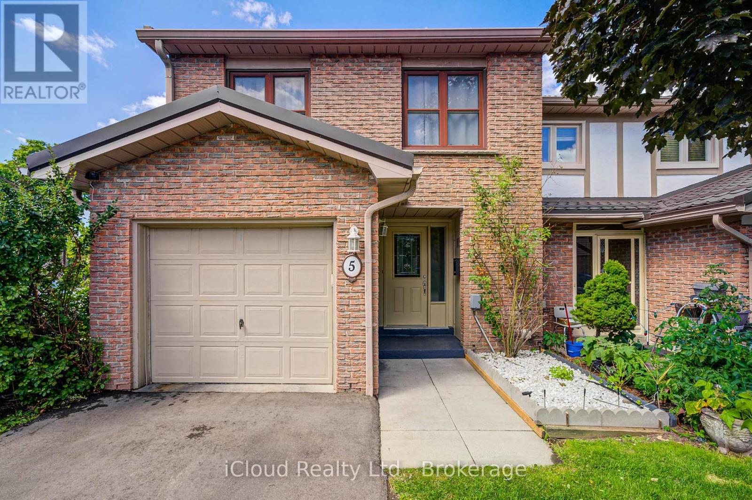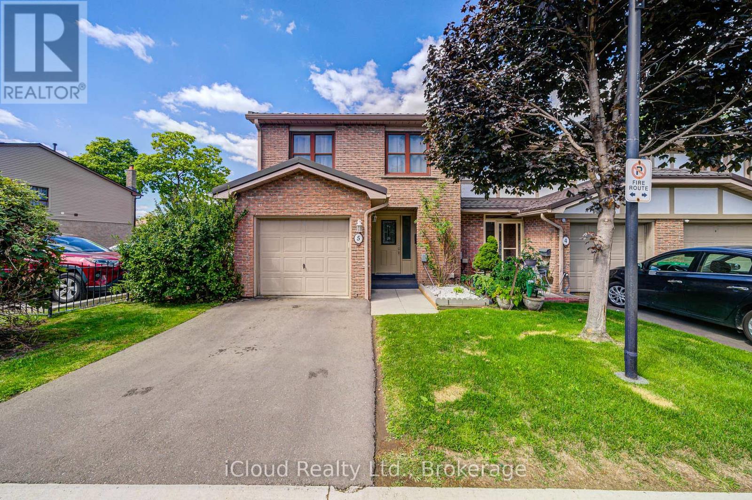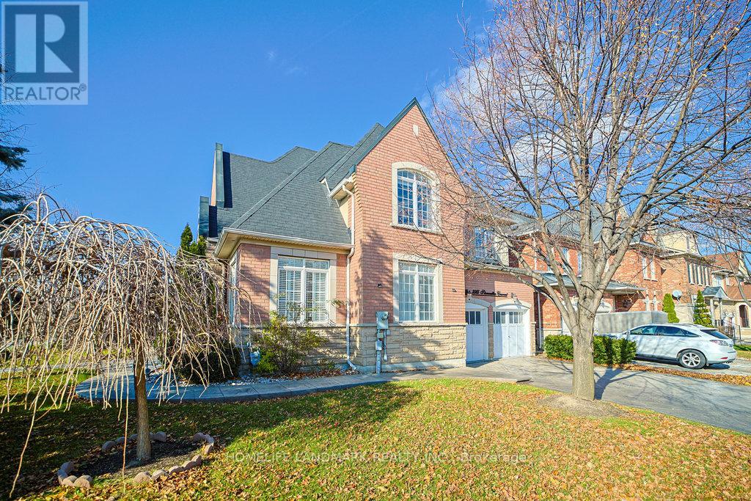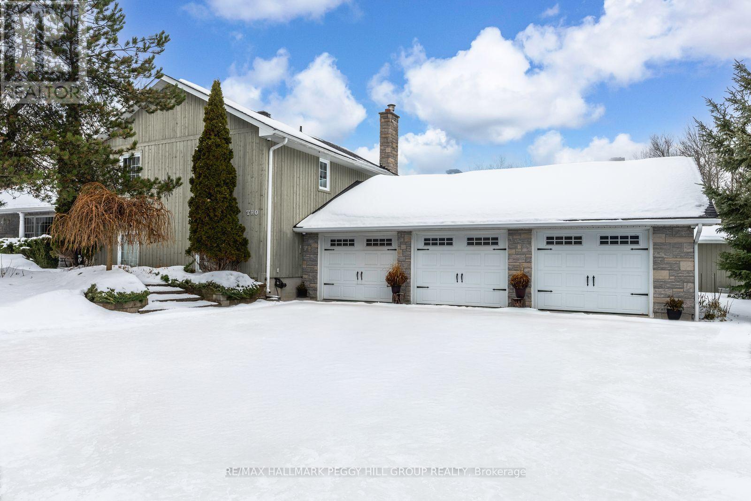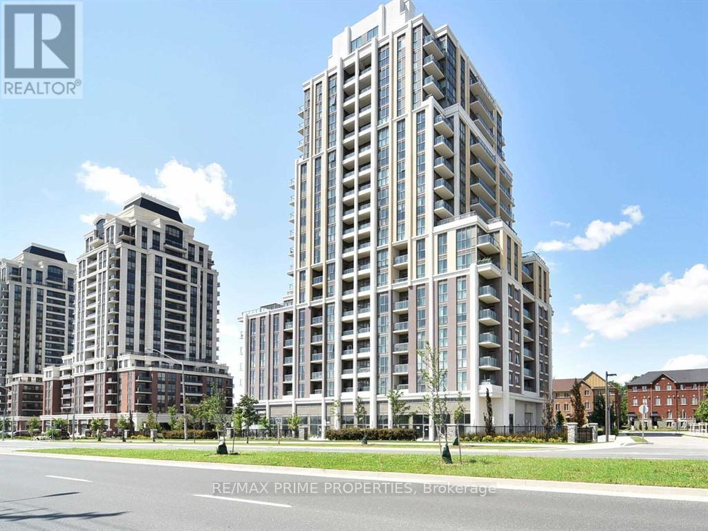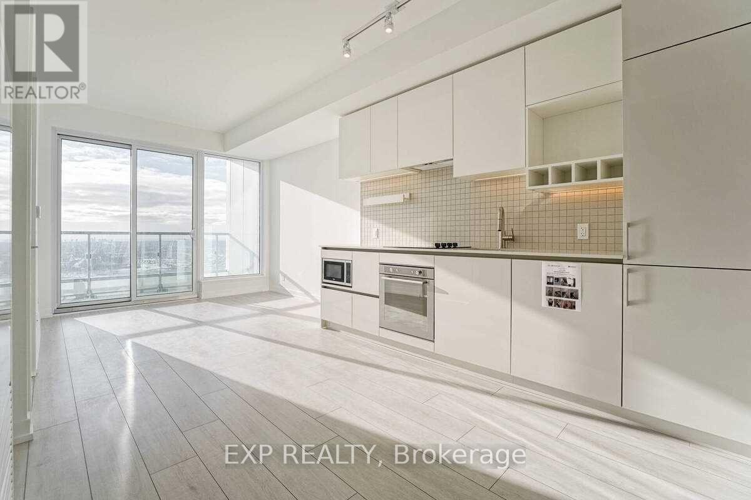3007 - 1 Elm Drive W
Mississauga, Ontario
Welcome to this stunning 2-bedroom plus den, 2-bathroom condo located in the heart of Mississauga, offering an impressive 1,225 sq. ft. of bright, modern living. This spacious penthouse suite features 10 ft ceilings, hardwood flooring throughout the main living areas, cozy carpeted bedrooms, and an electric fireplace that adds warmth and character. The updated eat-in kitchen is equipped with stainless steel built-in appliances, granite countertops, and ample storage, making it perfect for everyday cooking or entertaining. The generous principal bedroom includes a 4-piece ensuite, while the well-sized second bedroom and versatile den provide flexibility for work, guests, or relaxation. A large private balcony extends your living space and offers the perfect spot to unwind. Flooded with natural light, this unit is complemented by exceptional building amenities such as a 24-hour concierge, gym, indoor pool, guest suites, visitor parking, and more. Located in a highly desirable area near Square One, Sheridan College, major highways 403 and QEW, shopping, restaurants, transit, and Cooksville GO, this condo delivers unmatched convenience and lifestyle. (id:60365)
2807 - 360 Square One Drive
Mississauga, Ontario
Location , Location, Location. Huge Size Bed In LIMELIGHT * 9 FEET CEILING * SOUTH LAKE VIEW * Highly Sought After Limelight Condo In The Heart Of Mississauga. Large Windows With Lots Of Natural Light, All Modern Appliances, Kitchen Island, Functional Layout, Beautiful South View. Large Closet In Bedroom. Square One Mall, Ymca, Celebration Sq, Library & Transit. 1 Parking And 1 Locker Included! (id:60365)
16 Langdale Crescent
Brampton, Ontario
Stunning newly renovated 4-bedroom townhouse in a prime Mavis & Steeles location. Spacious layout with bright living areas, modern upgrades throughout, and comfortable bedrooms ideal for growing families. Close to parks, schools, shopping, and all essential amenities. Walk to Sheridan College, No frills and major banks, Brampton transit at your door step. A fantastic opportunity to own in a well-connected neighbourhood. (id:60365)
411 - 720 Whitlock Avenue
Milton, Ontario
Welcome to this Brand New, Stunning Unit, Perfectly Situated in One of Milton's Most Desirable Locations ! This Bright and Spacious Condo Features 2 Bedrooms and 2 Full Bathrooms. The Modern Kitchen offers Stainless Steel Appliances, A Contemporary Backsplash and Sleek Cabinetry. Enjoy the Expansive 9ft Ceiling, Sun Filled, South West Escarpment facing a Pleasant View with Many Features and Upgrades. Walk-In Closet in Both Bedrooms as well as 1gb Rogers Internet that is included in the Lease. The True Showstopper is the Massive 100 Sq Ft Private Terrace offering incredible Outdoor Living Space for Entertaining and Relaxing. This Unit comes with the Highly Sought after Convenience of 1 Underground Parking Space. The Condo Complex includes a Stand Alone Amenity Building which features a Large Gym, Party Room, Media Room and Rooftop Patio with BBQ's that can be booked. Located just minutes to The Milton GO Station, Parks, Trails and Shopping and All Major Amenities. This is a Perfect Blend of Modern Comfort, Style and Location - Truly Move-In Ready and Ready to Impress !! (id:60365)
5 Gloucester Place
Brampton, Ontario
Welcome to this Beautiful Condominium Townhouse offering a perfect blend of comfort and convenience ! Featuring 4 Bedrooms and 3 Bathrooms, this Bright and Spacious Home boasts an Open Concept Living and Dining Area, A Modern Kitchen with Upgraded Appliances and a Private Backyard Patio. Ideal for Relaxation or Entertaining. The Upper Level offers generously sized 4 bedrooms with ample closet space. High Speed Internet, Water, Building Insurance and Cable included in Maintenance Fee. Located in a Family Friendly Community, Close to Schools, Parks, Shopping, Public Transit and Major Highways. Perfect for the First Time Buyers, Young Families or Investors looking for a Great Opportunity. Steel roof for lifetime. (id:60365)
5 Gloucester Place
Brampton, Ontario
Available for Lease is this Beautiful Condominium Townhouse offering a perfect blend of comfort and convenience ! Featuring 4 Bedrooms and 3 Bathrooms, this Bright and Spacious Home boasts an Open Concept Living and Dining Area, A Modern Kitchen with Upgraded Appliances and a Private Backyard Patio. Ideal for Relaxation or Entertaining. The Upper Level offers generously sized 4 bedrooms with ample closet space. Located in a Family Friendly Community, Close to Schools, Parks, Shopping, Public Transit and Major Highways. (id:60365)
3565 Stonecutter Crescent
Mississauga, Ontario
Welcome to this beautifully maintained corner-lot home situated in Mississauga's desirable Churchill Meadows community. With an expansive, nearly 64-ft wide lot and an open-concept layout ideal for family living, this home offers exceptional comfort and value just minutes from all major amenities. Step inside to an inviting main floor featuring pot lights throughout, a bright, upgraded kitchen equipped with JennAir dual ovens, sleek cabinetry, California shutters and an overall spacious, functional kitchen perfect for everyday meals or entertaining. The main level also includes a generous living and dining area with excellent flow for family gatherings, along with a separate office ideal for study or work-from-home arrangements. Upstairs, each bedroom enjoys direct access to a bathroom, including two private ensuites and a Jack-and-Jill (semi-ensuite), providing outstanding privacy and convenience for growing families or multi-generational living. The thoughtful floorplan offers abundant closet space and well-designed storage throughout. Additional highlights include an epoxy-finished garage floor, updated roofing and attic insulation, and includes an additional fridge in the laundry room. The home is equipped with a stair lift, offering added accessibility and comfort for seniors, individuals with mobility needs, or those seeking aging-in-place features. Outside, enjoy a beautifully finished stamped concrete patio and walkways, creating an inviting setting for outdoor dining, children's play, and summer entertaining. Water your grass worry free with the in-ground sprinkler system. The large corner lot provides significantly more usable outdoor space than typical homes in the area. Perfectly located near top-rated schools, parks, community centres, Erin Mills Town Centre, Credit Valley Hospital, places of worship, GO Transit, and major highways, this home offers unbeatable convenience and walkability. Beautifully cared for and great value offered! (id:60365)
2 Mills Circle
Springwater, Ontario
RESORT-INSPIRED ESTATE LIVING ON 2.2 ACRES WITH A BACKYARD BEYOND COMPARE PLUS SHARED OWNERSHIP OF A 13.37-ACRE PARCEL BEHIND! Unveiling 2 Mills Circle, a resort-inspired estate on 2.2 acres with a backyard designed to astonish. Estate-style living meets resort luxury with gardens that frame an inground saltwater pool with a newer liner, surrounded by extensive stonework, complemented by a poolside building with a 3-piece bathroom, a pergola, and a gazebo with a sitting area. Multiple decks create spaces for lavish entertaining or private escapes, all set within an atmosphere of refined seclusion. Adding to the exclusivity, this property also includes shared ownership of a 13.37-acre parcel of land located behind the residence. The home presents hardwood floors, pot lights, crown moulding, wainscotting, and freshly painted walls. An elegant kitchen showcases white cabinetry, granite counters, a centre island with a second sink, tile backsplash, and a walkout to the expansive deck overlooking the grounds. The primary suite impresses with a walk-in closet, 3-piece ensuite, and a private balcony, while the lower level features a family room with a walkout and a gas fireplace, a mudroom, a fourth bedroom, and a powder room. A finished basement with a sprawling rec room anchored by a second fireplace delivers an impressive setting for everything from quiet evenings to lively occasions. Completed by a triple-car garage with inside entry, renovated bathrooms, and a water softener with an iron filter, this residence is both elegant and practical. Enjoy proximity to the Barrie Sports Complex, Snow Valley Ski Resort, golf courses, scenic trails, and Bayfield Street's shopping and dining. (id:60365)
15 - 40 Victoria Crescent
Orillia, Ontario
This is the one buyers will talk about after it's gone. Full, unobstructed Lake Simcoe views. Less than 20 steps to the water. And now priced so aggressively it feels like a mistake-but it isn't. The seller has already moved on and wants this SOLD. Only two water-view condos sold in 2025. One in March at $498,000. One in May at $485,000. This one is priced to undercut the conversation entirely. Highly sought-after end unit. Extra windows. Extra light. Extra privacy. And here's the kicker: no parking allowed in front of Units 13-15-so your lake view stays a lake view. Forever. Three bedrooms. Two baths. Bright, carpet-free living with a gas fireplace, heated kitchen and upstairs bath floors, and a walkout to your private deck overlooking Lake Simcoe. You don't plan to use the lake more-you actually will. Upgraded upper bath, gleaming hardwood floors, and a landscaped private patio with low-maintenance perennial fruit trees. Zero weekend chores. Brand-new hot water heater (Aug 2025). Multiple heat sources for comfort and control. Resort-style in-ground pool. Dedicated garage parking that doubles as a workshop or man cave-with A/C. Minutes to downtown Orillia, shopping, restaurants, and quick access to Highways 11 & 12.This is lakeside living without the lakeside price tag-and those don't sit around waiting for second showings. If you've been "watching the market," this is the moment where you stop watching. Some photos virtually enhanced. (id:60365)
146 West Street N
Orillia, Ontario
Built circa 1935, this one-and-a-half storey home, with a main floor addition in 1978, has lots of room. It's located in a central northward neighbourhood, within easy walking distance of Couchiching Beach Park, the Orillia Opera House, public library, downtown shops & restaurants, as well as schools and churches. The home has an amazing floor plan and many original finishes, including hardwood floors and trim work on the main floor and a coiffured ceiling plus plate rail in the dining room. The eat-in kitchen, updated in the 1990s will surprise you with its oak cabinetry, under cabinet lighting, granite countertops and brick accent wall with built-in bookcase. There is also a 2-pc powder room plus a walkout to a backyard deck from the kitchen. As well as enlarging the kitchen space, the addition included a sunken family room with wall-to-wall brick fireplace, built-in bookcases, pine wainscotting and a stained glass window. The full basement is approximately 6ft. high and used for storage and laundry facilities. The level lot features mature shade trees and a granite stone patio with potential as an outdoor living space. The single driveway can accommodate parking for three cars. Whether you are looking for a fix and flip project, or want to settle in to raise your family, this home has so much potential! It's vacant and easy to view. (id:60365)
1215 - 9560 Markham Road
Markham, Ontario
Bright & Functional 1 Bedroom + Den Condo With Parking & Locker.Offering 638 Sq. Ft. Of Well-Designed Living Space Featuring A Bright Open-Concept Layout With 9-Ft Ceilings. Modern Kitchen With Granite Countertops & Stainless Steel Appliances(Brand new Stove). Amazing West Views from the Walk-Out Balcony ( Accessible From Both Living Room And Primary Bedroom). Den Ideal As Second Bedroom Or Home Office. Includes 1 Parking & 1 Locker. Well-Managed Building With Gym, Party Room, Rooftop Terrace & 24-Hour Concierge. Prime Location Close To Supermarkets, Parks, Hwy 407, Schools, And Steps To Mount Joy GO Station - Perfect For Commuters. Includes: Stainless Steel Stove, Fridge, Hood Range Microwave, Dishwasher, In-Suite Washer & Dryer *** Some Pictures Are Virtually Staged *** (id:60365)
5807 - 5 Buttermill Avenue
Vaughan, Ontario
STUNNING 2-BEDROOM UNIT IN TRANSIT CITY 2, PERFECTLY SITUATED IN THE VIBRANT HEART OF VAUGHAN METROPOLITAN CENTRE! ENJOY THE ULTIMATE IN URBAN CONVENIENCE WITH TRANSIT, MAJOR HIGHWAYS, YORK UNIVERSITY, AND VAUGHAN MILLS JUST MINUTES AWAY. THIS REMARKABLE MASTER-PLANNED COMMUNITY OFFERS A 9-ACRE CENTRAL PARK AND LUXURY AMENITIES THAT ELEVATE YOUR LIFESTYLE.INSIDE, DISCOVER BRIGHT AND MODERN LIVING SPACES FEATURING SLEEK LAMINATE FLOORING, ELEGANT QUARTZ COUNTERTOPS, ENSUITE LAUNDRY, AND INTERNET INCLUDED. A BEAUTIFUL, CONTEMPORARY HOME DESIGNED FOR COMFORT, STYLE, AND THE BEST OF CITY LIVING. (id:60365)

