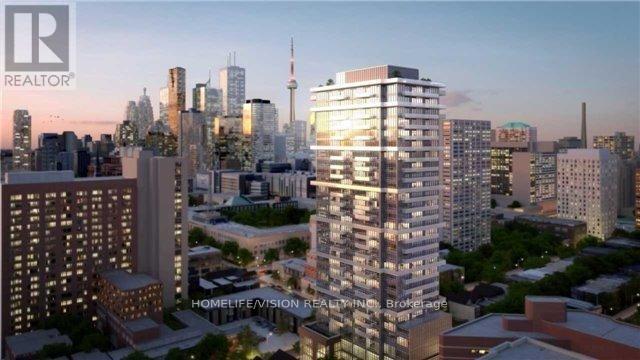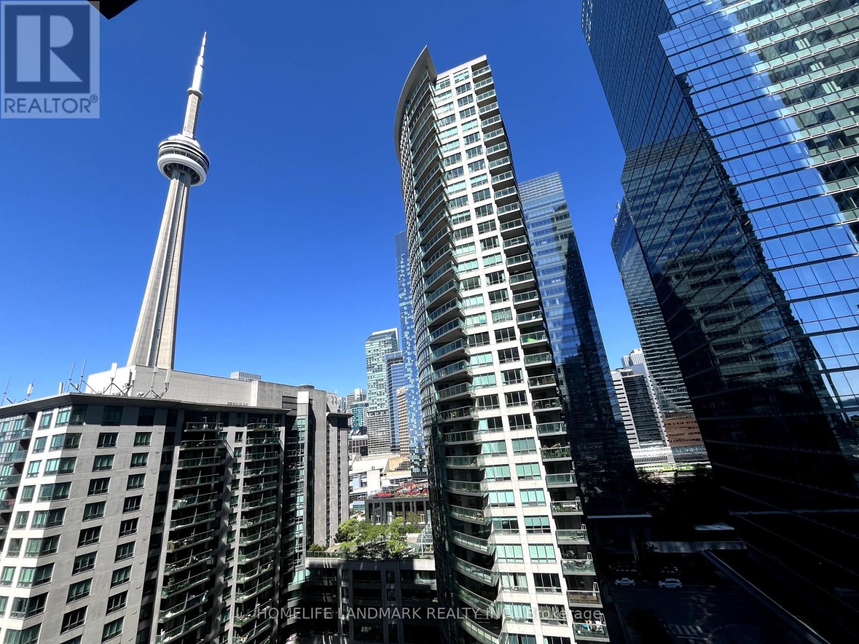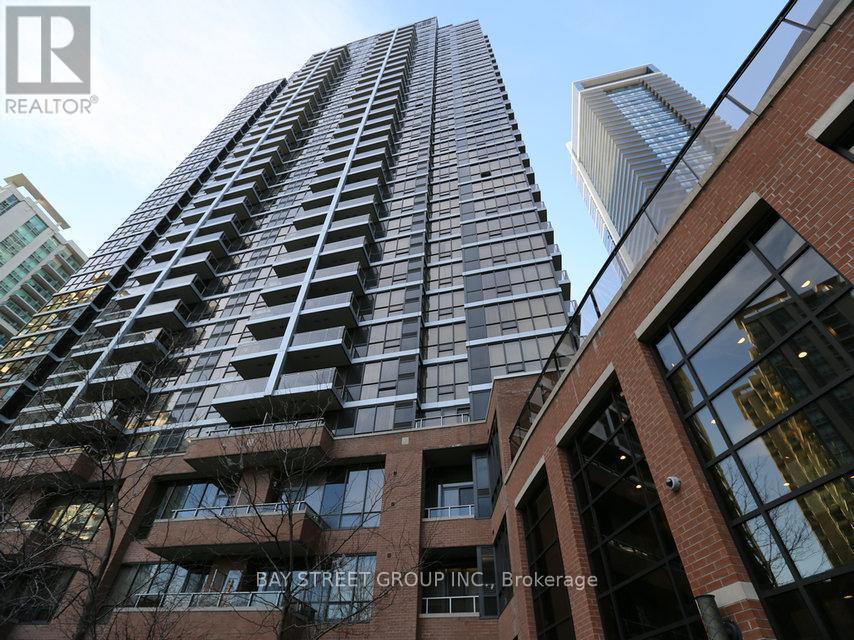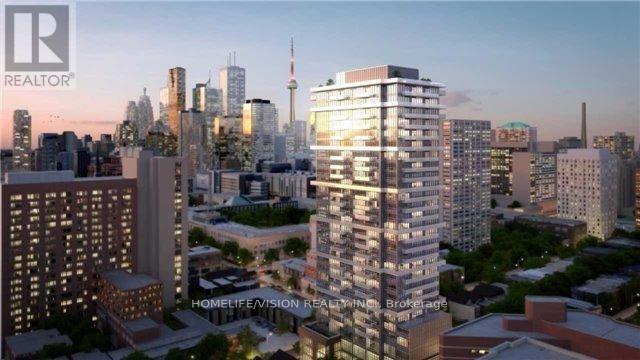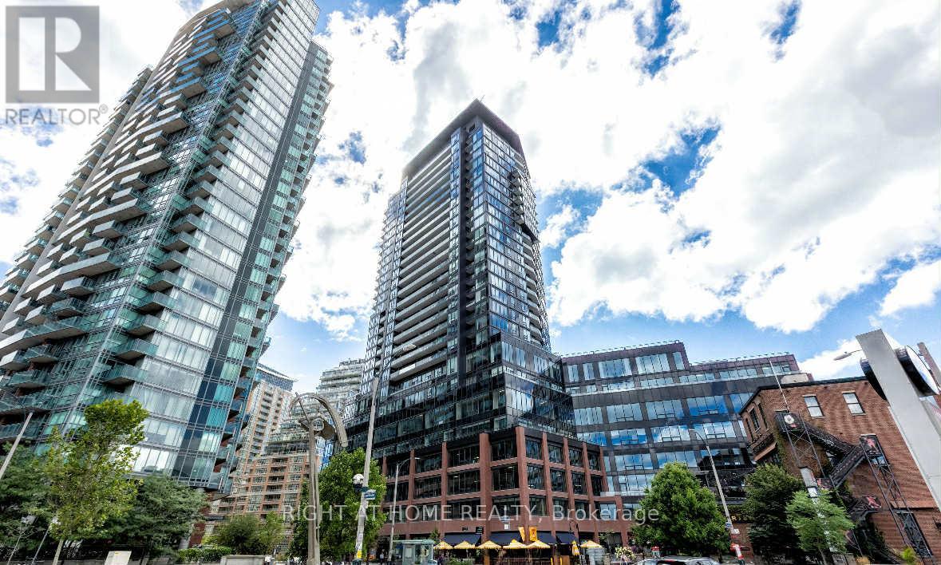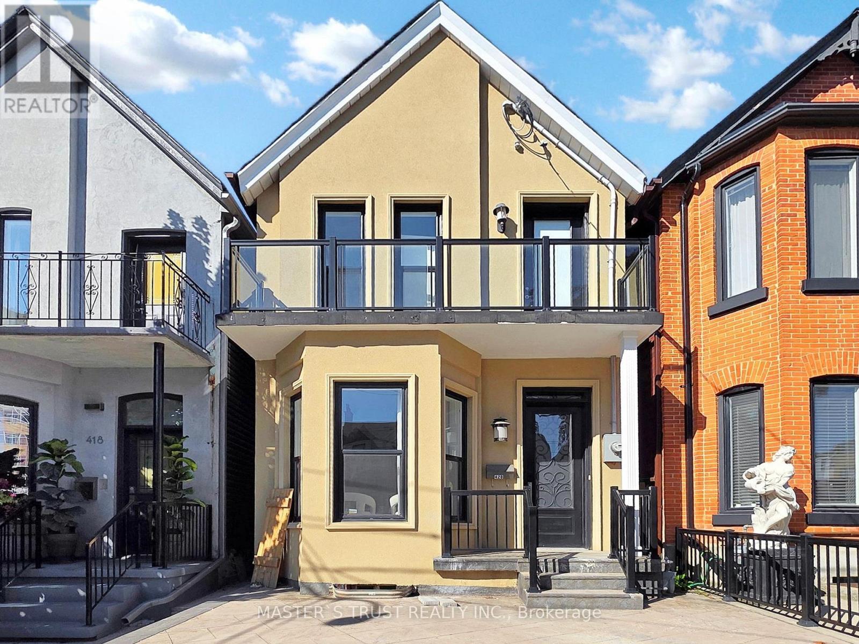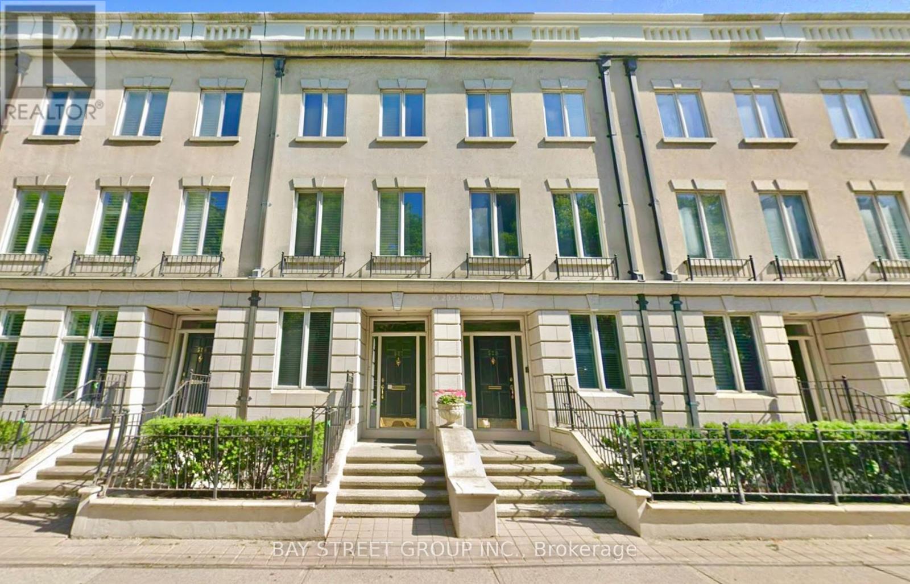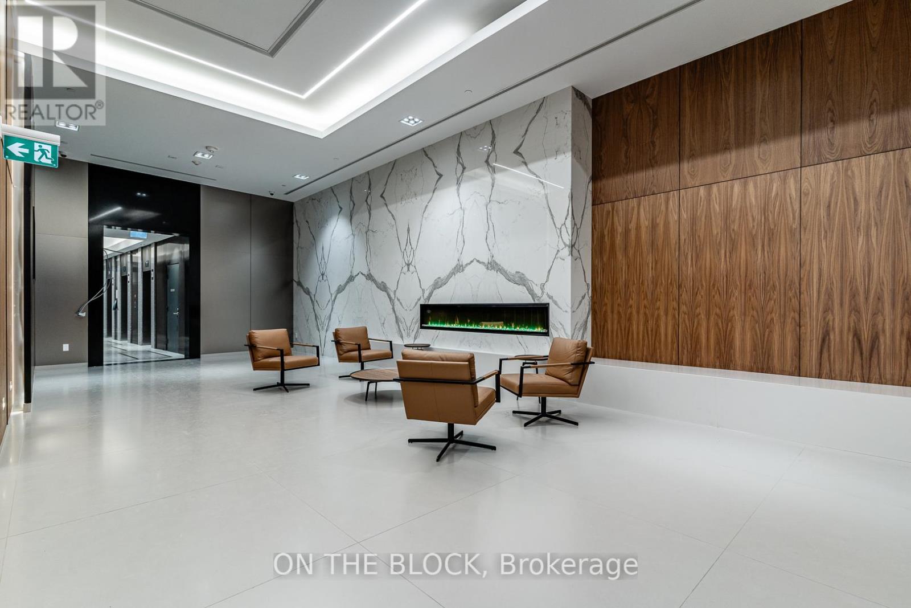2801 - 365 Church Street
Toronto, Ontario
Luxurious Menkes Built Condo In The Heart Of The City. Spectacular unobstructed CN tower View from huge Balcony. Very Bright Unit On High Floor With 9 Ft Ceiling (Only Few High Floor Units With 9 Ft Ceiling In The Building). Den with sliding door, can be used as a 2nd bedroom or private office. Super Practical Layout With No Wasted Space. No Carpet. Very Central Location Walk To Everything : Universities, Hospitals, Eaton Centre, Subway Stations, Loblaws Supermarket, Shops, Restaurants, Park And All Other Amenities. Fabulous Building Amenities Include 24 Hrs Concierge, Gym, Party/Meeting Room, Guest Suites, Visitor Parking, BBQ, outdoor patio, theater room Etc. Well maintained owner occupied unit, freshly painted in end of 2024 (id:60365)
2209 - 633 Bay Street
Toronto, Ontario
Live in the core of downtown, close to all the main attractions! This south facing 1 bedroom plus den boasts bright natural light. Parking available for rent for additional cost. Utilities included! Internet extra. Steps from all the downtown hospitals, University of Toronto, Ryerson University, Eaton's Centre, City Hall, Nathan Phillips Square, and the Financial District.Ideal for young professionals. Amenities: 24h Concierge, Fully Equipped Gym, Indoor Pool, Dry Sauna, Hot Tub, Rooftop BBQ/Hot Tub, Squash Courts, Party Room, Recreation Room, Visitors Parking. (id:60365)
1706 - 19 Grand Trunk Crescent
Toronto, Ontario
Welcome to this bright and beautifully laid-out corner suite offering over 868 sq. ft. of thoughtfully designed living space in the heart of downtown Toronto. The open-concept layout features a spacious living and dining area with a walk-out to a private balcony showcasing stunning city skyline views. The modern kitchen includes stainless steel appliances and a breakfast bar, perfect for casual meals or entertaining. Both bedrooms are generously sized, with the primary suite offering a 4-piece ensuite for comfort and privacy. This home also includes one underground parking spot and a storage locker for added convenience. Enjoy a full range of premium building amenities including a 24-hour concierge, indoor pool, sauna, yoga studio, fitness centre, party room, table tennis area, and a rooftop patio with panoramic city views. Situated just steps from Union Station, Longos, the lakefront, restaurants, transit, and Toronto's financial core. This is your chance to live in one of downtown's most desirable and connected communities. (id:60365)
3306 - 33 Sheppard Avenue E
Toronto, Ontario
Welcome Student! Yonge & Sheppard Luxury Big Size One Bed Condo With Huge Window And Beautiful View. Full Of Shushine, Hardwood Floor. Steps To Subway Station And Supermarket. 24 Hour Concierge, Indoor Pool And Fitness Centre (id:60365)
2801 - 365 Church Street
Toronto, Ontario
Luxurious Menkes Built Condo In The Heart Of The City. One plus den unit converted to two bedroom, the second bedroom with sliding door was a den. **Flexible term : long term or short term (6 months)** Furniture can be arranged if needed. Utilities are included except electricity. For short term, internet and electricity can be included with $150 extra per month for both. Spectacular West View With Huge Balcony. Very Bright Unit On High Floor With 9 Ft Ceiling (Only Few High Floor Units With 9 Ft Ceiling In The Building). Clean and freshly painted less than a year ago. Super Practical Layout With No Wasted Space. No Carpet. Modern kitchen with quartz counter. Very Central Location Walk To Everything : Universities, Hospitals, Eaton Centre, Subway Stations, Loblaws Supermarket, Shops, Restaurants, Park And All Other Amenities. Fabulous Building Amenities Include 24 Hrs Concierge, Gym, BBQ, Outdoor Terrace, Theatre room, Party/Meeting Room, Guest Suites, Visitor Parking, Etc. Students are welcome (id:60365)
S801 - 180 Mill Street
Toronto, Ontario
Beautiful 1 Bedroom + Den with Rare Parking and Locker!!! This Unit features Contemporary Finishes, Floor-to-Ceiling Windows, the Perfect Home Office Den and Stunning 166 sq.ft. Terrace Ideal for Entertaining. Located in the Canary District, this Master-Planned Community is known for its Pedestrian-Friendly Design, Lush Green Spaces and Strong Focus on Sustainability. You're just Steps Away from the Iconic Distillery District, offering World-Class Dining, Boutique Shopping and Charming Cobblestone Streets. Enjoy Easy Access to the 18-acre Corktown Common Park with Trails, Playgrounds, Stunning Skyline Views, Front Street Promenade, YMCA, George Brown College, Biking/Running Trails and Much More!! Canary Commons offers an Elevated Lifestyle with State-of-the-Art amenities including a Fully Equipped Gym, 24-hour Concierge, Media Room and a Serene Yoga Studio. Whether you're Working from Home, enjoying the Local Culture, or Unwinding in your Private Outdoor Space, this unit Truly Has it All. (id:60365)
801 - 135 East Liberty Street
Toronto, Ontario
Junior 2 bedroom unit, 1 Full Bathroom, 2nd bedroom has sliding door. Total 664 SQFT interior + balcony. Facing South unobstructed Lake View, 10ft Ceilings, 1 Locker, Security, Concierge, Retail Market, High Class Gym conveniently on the same floor. Enjoy A Perfect Transit Score & Walker's Paradise Steps From TTC, Go Station, Future King-Liberty Station, Restaurants, Grocery , Banks, LCBO, Shopping & More. Features12,000 Sqft Of Indoor & Outdoor Amenities. Available October 1st. (id:60365)
420 Ossington Avenue
Toronto, Ontario
Absolutely Fabulously Renovated From Top To Bottom Quiet & Stunning Detached Home In Trinity Bellwoods!! Kitchen Features S/S Appliances, Quartz Countertops, Double Fridge, Pot Lights & Hardwood Floor Throughout. Furnace & Roof (2020). Fantastic ment Opportunity;Finish Basement white a Separate Entrance. Steps From Restaurants, Bars, Gym & Metro.!!!! 200-amp serivice panel!!!!!! pls visit https://www.winsold.com/tour/423844 for more inf (id:60365)
8 Topaz Gate
Toronto, Ontario
Excellent Location! Famous Ayj ( 28/746 )& Zion Heights School! This spacious 5-level backsplit semi feels like a detached home with its wider and longer driveway offering parking for up to 5 cars. Enjoy a 4-piece ensuite in the upper-level primary bedroom-an uncommon feature in similar homes. Three separate entrances to independent units (upper, lower, and basement)- ideal for a large family, nanny suite, or excellent potential for rental income-Family-Sized Kitchen W/ Granite Counter Top & Elegant Cabinets. Hardwood Flr In Main & Upper Level. Laminate Flr In Lower Levels. Roof & Gutter ( 2020 ) Very Spacious,Clean,Cozy. Practical Layout. Close To Ttc/Yrt/Mall/Schools/404. (id:60365)
529 Davenport Road
Toronto, Ontario
Welcome to 529 Davenport Road a sophisticated freehold townhome in one of Toronto's most prestigious neighborhoods. This exceptional four-level residence offers a rare combination of architectural elegance and prime location, with stunning north-facing views toward Casa Loma and southern views of the CN Tower.This home features 3+1 bedrooms and tandem parking. The expansive main floor seamlessly blends formal entertaining with everyday comfort. The sunken living room, enhanced by elegant crown moulding, flows onto a generous terrace showcasing Toronto's spectacular skyline. Unique full-height mirrors along the staircase create an open atmosphere, while the central skylight floods the home in natural light.The second floor provides two well-appointed bedrooms, perfect for family or guests. The third level is devoted entirely to the primary suite, a private sanctuary with abundant closet space and a luxurious 5-piece bathroom. Both upper floors offer captivating dual exposures: Casa Loma's changing seasonal beauty to the north and the city's glittering skyline to the south.The finished lower level adds versatility with space for a guest suite, recreation room, or home gym, complete with ensuite bathroom. Recent upgrades include A/C in 2023.The location delivers unparalleled urban convenience. Dupont Station on Line 1 sits just 350 meters away. Within minutes, you'll reach the ROM, University of Toronto, and Yorkville. For outdoor recreation, the serene Nordheimer Ravine and Churchill Park (featuring walking trails and a dog park) are a pleasant 10-minute stroll. Educational excellence surrounds you with proximity to prestigious private schools including Bishop Strachan School, St. Michael's College School, and Upper Canada College, complemented by the neighborhood's renowned dining scene.This isn't simply a home it's your gateway to Toronto's most cultured lifestyle, where historic charm meets modern sophistication. A truly exceptional opportunity. (id:60365)
65 Farmstead Road
Toronto, Ontario
Easy Access To 404/401, Minutes To Ttc, Go Train, Bank, Restaurants, Church, Groceries, Parks. One Bus To Yonge Subway. Private Driveway And Garage, Hardwood Floor Thru-Out, Spacious Kitchen, Large Living Room And Dining Room, Central A/C. Top School York Mills CI Zone. (id:60365)
3907 - 28 Freeland St. Street
Toronto, Ontario
Ready to Move In! Welcome to 28 Freeland St, a FULLY FURNISHED 2-bedroom, 1-bathroom unit with parking. Benefit from the 9ft high ceilings, bright corner location, and breathtaking city views. Situated in a lively neighbour hood with plenty of amenities, a brief walk to Rogers Centre, ScotiaBank Arena, CN Tower, Union Station, and so much more. Short-term leases are an option. Perfect for professional athletes and film industry executives. **EXTRAS** Fridge, Stove, Dishwasher, Existing window coverings, Existing light fixtures, Existing Furniture, 3 TV's (id:60365)

