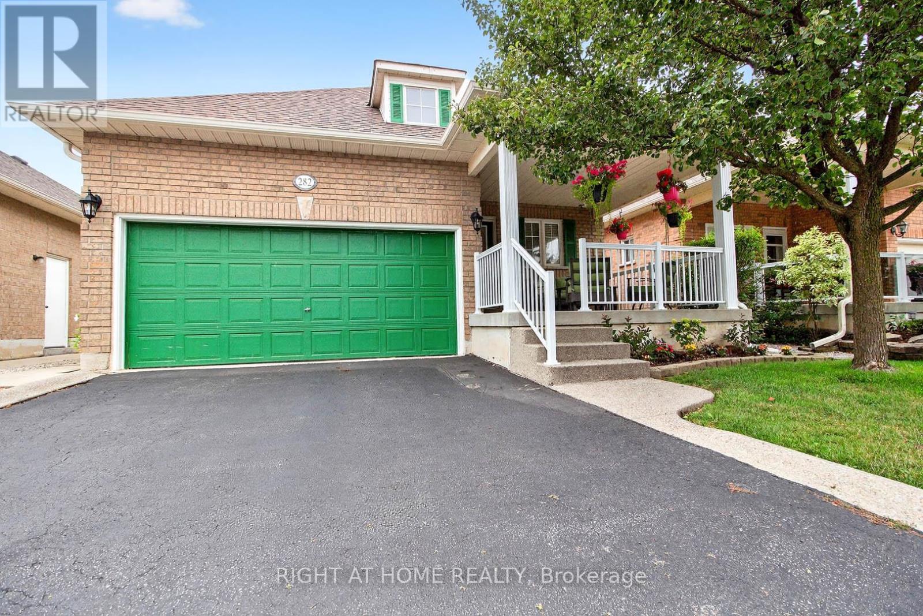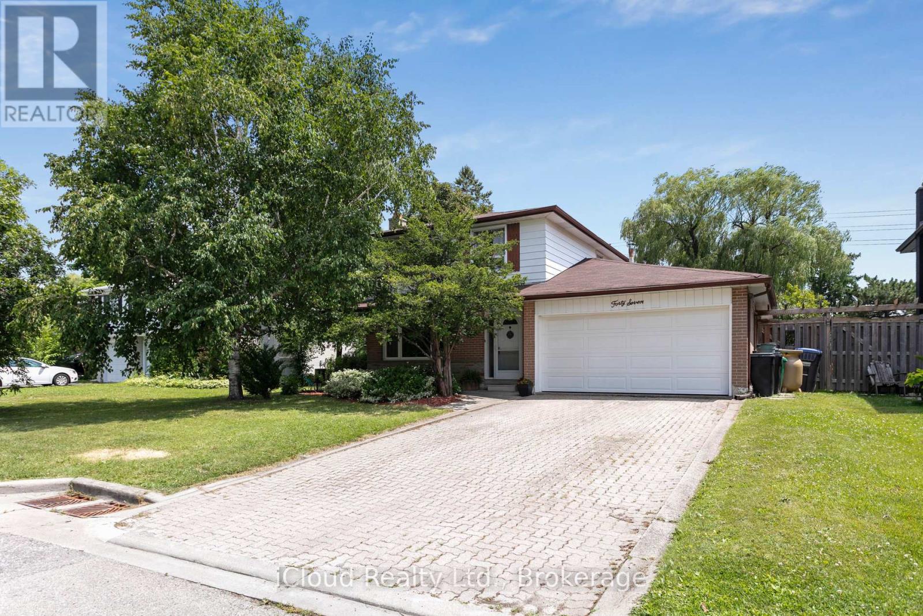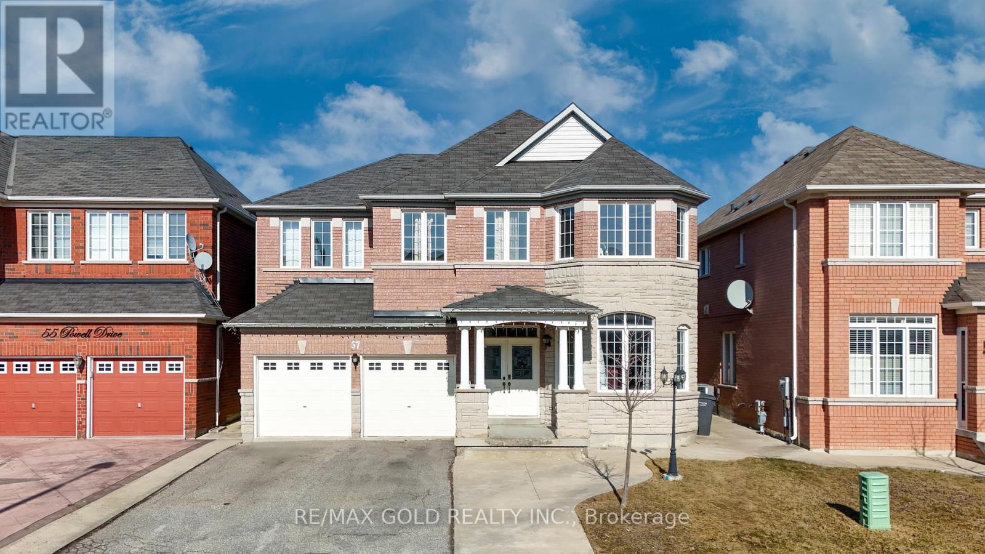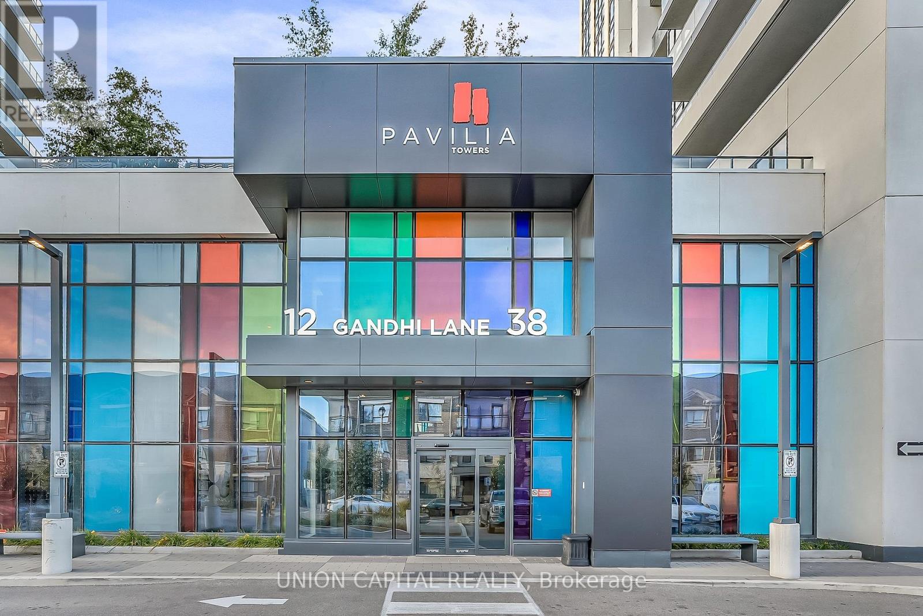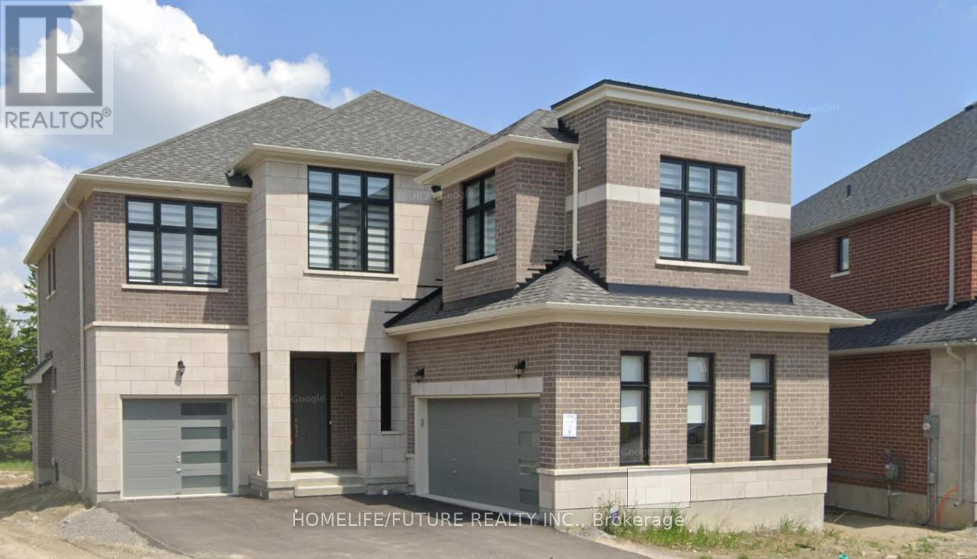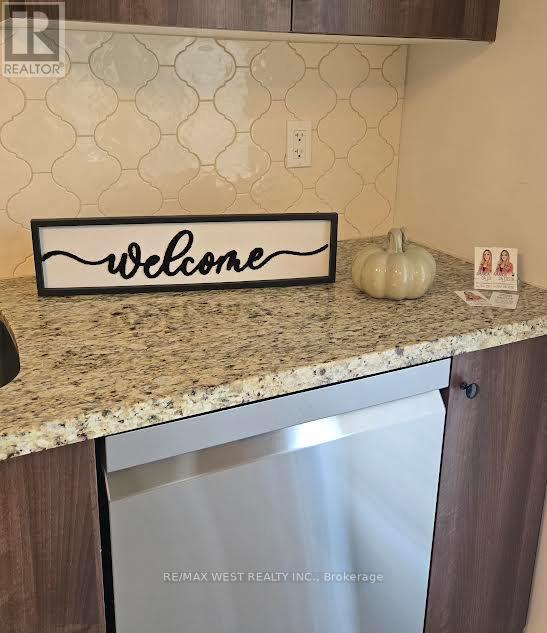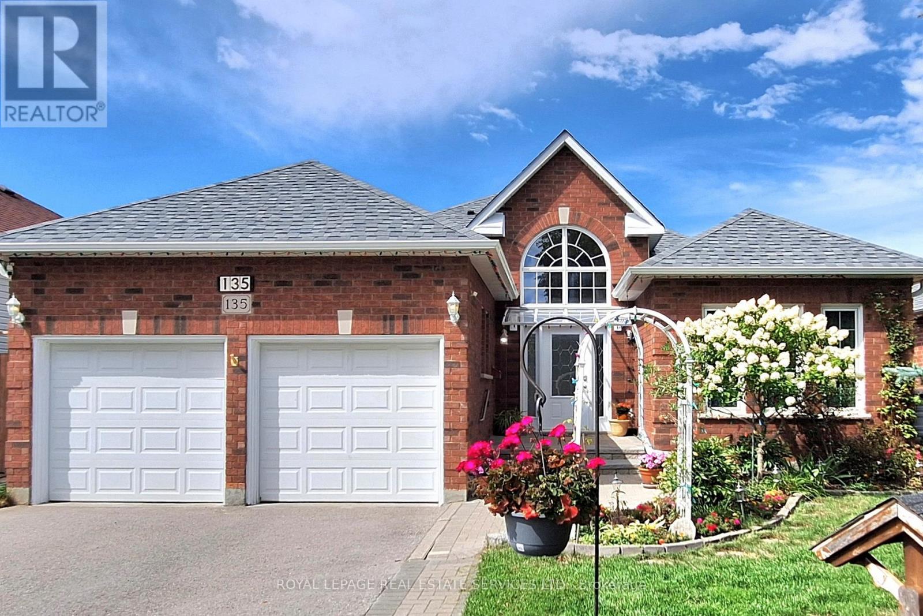282 Centennial Forest Drive
Milton, Ontario
A True Gem! Nestled in sought after Drury Park, backing onto greenspace, this bright and spacious 2-bedroom bungaloft boasts an open-concept design. The lovely kitchen, complete with a backsplash and center island, overlooks the inviting dining and living areas. The open-concept living and dining room features a cozy gas fireplace and walk-out to a private backyard oasis, perfect for relaxation, while the charming front porch offers a welcoming retreat. The generous primary bedroom includes a 3-piece ensuite and his-and-her closets. Plus a versatile loft with a 4-piece bathroom and additional his-and-her closets overlooks the picturesque backyard. The finished basement offers a recreation room, den, and a 4-piece bathroom, plus ample storage with a large cold room. Beautifully landscaped front and back, this home is close to shopping, hospitals, parks, and all essential amenities. Located in a coveted enclave of bungalows, this property is a rare find in a prestigious adult lifestyle community. A must-see! (id:60365)
47 Golf View Drive
Brampton, Ontario
!!!Amazing Must See 60 x 159.25 Lot!!! Welcome To 47 Golf View Drive Located In The Charming West End Of Peel Village. This Well Maintained Two Story, Three Bedroom, Two Bathroom Home Features An Upgraded Kitchen With Quartz Counter Tops and Undermount Sink. Enjoy Great Lighting In The Spacious Living Room That Overlooks The Sperate Dining Room And Front Yard. Enter The Cozy Family Room With Built In Pantry That Leads To The Large Backyard With Private Playground And Ample Space For A Growing Family. Finished Basement With Fireplace, Laundry, Storage And Den. Original Well Maintained Hardwood Floors Throughout The Entire Main And Upper Level. Recently Renovated Bathroom. House Has Been Freshly Painted Throughout. Deep 2 Car Garage. Minutes To Shopping Amenities, Major Highways and Schools. Located On A Rarely Listed Street, In A Pleasant Neighbourhood, This Is The Perfect Starter Home. (id:60365)
25 Fahey Drive
Brampton, Ontario
Detached 2 Storey Home Located in High Demand Bram West Community - Very Family Friendly Neighbourhood, Close to 407 & All Amenities, All Brick Exterior, Finished Basement with Potential for in-law suite or legal basement apartment, 4+1 Beds, 4.5 Baths, Double Garage, 6 Car Parking, No Sidewalk, Stunning Hardwood Floors Throughout, 2 Double Door Walk Out Balconies from Living/Dining Room, Large Eat in Kitchen w/Pantry and Servery, Breakfast Area over/looks the Spacious Yard, Family Rm w/Gas Fireplace, 9' ft Ceiling, Oak Staircase, 4 Spacious Bedrooms on 2nd Level with 3 Full Baths, Basement Finished w/Laminate Flooring, Pot Lights & 3 Pc Modern Bath, Access into Home from Garage, Upgraded Light Fixtures, Freshly Painted, Large Windows, Lots of Natural Sunlight, S/s Appliances, Pride of Ownership, Shows Well, Double Door Entry, Partially Interlocked Driveway, Privately Fenced Back Yard, Excellent Location, Close to All Amenities. The Basement Can Easily Be Converted into Legal Bsmt Apt, Space for Separate Entrance & Kitchen Potential. Or Can Be Utilized as In Law Suite or for Personal use for Larger Families! Well Maintained Property, You Can Call This Your New Home! **EXTRAS** Copeland PS, Brampton Centennial SS, lm Le Flambeau, S Jeunes sans frontires, James Potter Park, Brampton Civic Hospital, Canada Christian Academy, Close to all Major Hwy's 407, 410, 401, 403, Lionhead Golf Club & Toronto Pearson Airport! (id:60365)
57 Powell Drive
Brampton, Ontario
Welcome to this stunning 4-bedroom, 4-bath executive brick and stone home in a prime North Springdale location! Approx. 3,100 sqft on a premium 45' wide lot, just minutes from schools, parks, bus stops, and shopping plazas. The gourmet eat-in kitchen features upgraded maple cupboards and a movable center island. The spacious master suite boasts double door entry, a walk-in closet, and a luxurious 5-pc ensuite with an oval soaker tub and separate shower. The second floor offers a bonus open space, three full washrooms, a laundry room, and a solid oak staircase with wrought iron pickets. Highlights include gleaming hardwood floors, 9 ceilings, pot lights, crown molding, and an elegant double-door front entry with glass inserts. Don't miss this incredible opportunity (id:60365)
19 Finlay Mill Road
Springwater, Ontario
Midhurst bungalow on large private lot, approximately 85ft x 200ft, trees at the back. House is a 4 bedroom, 2 bath home with a finished basement that has a gas fireplace and retro bar in the Rec Room. The dining room has a walkout to a large deck (12ft x 18ft) overlooking the yard. There is a detached 12 x 24 Garage with multiple entrances and hydro. There is a newer hi-efficiency furnace and central air conditioning. Large driveway with parking for 6 cars. House is vacant and ready for a quick closing, sold "As Is", no warranties or representations. listing agent related to vendor. (id:60365)
L112 - 9560 Islington Avenue E
Vaughan, Ontario
Beautiful Stacked Townhome Newly Painted In Popular Sonoma Heights. S/S Appliances Open ConceptModern Design. 2 Bedrooms plus 2.5 Washrooms. Close to Highway 427/400, Shops, Plaza, ConvenientlyLocated (WALK TO FOOD BASIC, TIM HORTON, PIZZA PIZZA,BANK,WALK IN CLINIC,PUBLIC TRANSIT AT YOURDOOR STEP AND MUCH MORE). EXTRAS: 1 Underground Parking Spot.Tenant Pays All Utilities and must provide Insurance. Unit is currently leased with tenant leaving Oct 31. (id:60365)
2389 Bur Oak Avenue
Markham, Ontario
Welcome To This Spacious Semi-Detached Home Filled With Natural Lights(9Ft Ceiling-Main Fl).Finished Basement With Additional Bedrooms And 3Pc Bathroom.Steps To Schools, Parks, Close To Go-Transit.Hot Water Tank Is Rental. (id:60365)
8 Andress Way
Markham, Ontario
Welcome to 8 Andress Way, Markham! This Beautifully Designed 4-Bed + 4 Bath Townhome Built By Castle Rock Developments Backs Onto A Serene Ravine Lot With Picturesque Pond Views. Featuring Luxurious Finishes Throughout, The Open-concept Layout Boasts 9 ft Ceilings, Upgraded Tiles, & Elegant Hardwood Floors Perfect For Both Relaxing & Entertaining. Enjoy A Stylish Eat-in Kitchen With A Breakfast Area, Ideal For Family Gatherings. The Spacious Primary Bedroom Includes A Walk-in Closet & A Luxurious 5-piece Ensuite. A Convenient Bedroom With A Full Bathroom Is Located On The Main Floor Perfect For Guests Or Multigenerational Living. Additional Highlights Include: Large, Sun-filled Windows Throughout, Rough-in For A Basement Bathroom, Close Proximity To Golf Courses, Parks, Schools & Businesses. Minutes From Major Retailers: Costco, Walmart, Canadian Tire, Home Depot, & All Major Banks! Don't Miss This Incredible Opportunity To Call This Place Home! (id:60365)
3102 - 12 Gandhi Lane
Markham, Ontario
Welcome To Pavilia Towers By Times Group, A Brand New Condominium Building With A Prime Location Along Highway 7 In Thornhill Between Leslie And Bayview. This Luxurious Building Is The Newest Addition To The Thornhill And Markham Skyline. Spacious And Efficient Two- Bedroom. Luxury Features: Prime Location Along Highway 7 With Viva Transit At Your Doorstep And Easy Access To Langstaff Go Station And Richmond Hill Centre Bus Station. Shopping: Walmart, Canadian Tire, Loblaws, Best Buy, Petsmart, Home Depot And Many More. Restaurants: Some Of York Region's Best Restaurants Are Within Walking Distance Including Popular Commercial Plaza's Like Golden Plaza, Jubilee Square, Commerce Gate And Times Square. Only 3 Minutes To Hwy 407 And 5Minutes To Hwy 404 , This Unit Is Professionally Managed By T2 Condo Rentals. (id:60365)
19 Joiner Circle
Whitchurch-Stouffville, Ontario
Welcome To This Stunning New Executive Home Built On A Premium Extra Large Lot Backing On To Golf Club In The Prestigious Community Of Ballantrae, More Than 3,900sq. Ft Modern Style Home With 3 Car Garage And In Total 7 Parking. This Luxury Home Boasts Abundant Windows For Natural Sunlight And A Main Floor With 10' Ceilings. It Features 4 Spacious Bedrooms And 5 Washrooms, Perfectly Designed For Comfort And Modern Living. The Great Room Includes A Cozy Gas Fireplace. Modern Kitchen Equipped With Stainless Steel Appliances, A Centre Island Pantry, Wet Bar, And Walk-Out To The Yard. Huge Lot To Build Your Dream Back Yard W/ Pool. The Spacious Primary Suite W/ Walk-In Closet And A Luxurious 5-Piece Ensuite. 3 Additional Bedrooms Each Have Their Own 4-Piece Ensuite And Walk-In Closet, With Large Windows For Ample Light. Basement With A Rough-In For A Bathroom, Just Awaiting Your Personal Touches. Potl $ 401 Per Month. Few Step To Brand New Plaza And Tim Hortons. Surrounded By Schools And Parks, And Within Walking Distance Of The Ballantrae Golf Club, Oak Ridges Trail, And The Equestrian Center. This Home Is Perfect For Any Family Seeking Both Comfort And Style. Don't Miss Out On The Opportunity To Make This House Your Dream Home! A Must-See! (id:60365)
1196 Peelar Crescent
Innisfil, Ontario
BEAUTIFUL 3 BED 3 BATH TOWNHOME ON A DEEP LOT! OPRN CONCEPT W/ PRIVATE DECK OFF KITCHEN! WALKOUT BASEMENT (UNFINISHED). SITUATED IN THE GROWING CARSON CREEK NEIGHBOURHOOD IN LEFROY. PERFECT FOR FAMILIES WITH SCHOOLS AND PARKS NEARBY. STEPS TO WALKING TRAILS AND CLOSE TO LAKE SIMCOE. MINUTES TO INNISFIL BEACH, AMENITIES, MARINA, HWY 400 AND TANGER SHOPPING MALL. (id:60365)
135 Mainprize Crescent
East Gwillimbury, Ontario
Fabulous bungalow on a quiet-family friendly crescent in Mount Albert, impressive updates throughout-Spectacular renovated kitchen with floor to ceiling cabinetry-pantry-centre island with family sized breakfast bar-quartz counters-Stainless Steel Appliances-Pot lights- undermount double St Steel Sink-ceramic floors-marble tile backsplash, modern primary bedroom ensuite bath with separate shower stall and self standing soaker tub, step into the inviting-landscaped back yard with a wonderful heated inground pool, a bright-large -vaulted ceiling foyer welcomes you to this well laidout home with spacious principal rooms, a fully finished basement provides additional huge living/entertaining space, a large main floor laundry allows for side by side large capacity washer/dryer and direct entry from garage to home, 9 ft ceilings throughout the main floor, amazing neighbourhood is within walking distance to parks, school, library & community centre, nearby shops, major highway access within 10-15 minutes driveto major Hwy. (id:60365)

