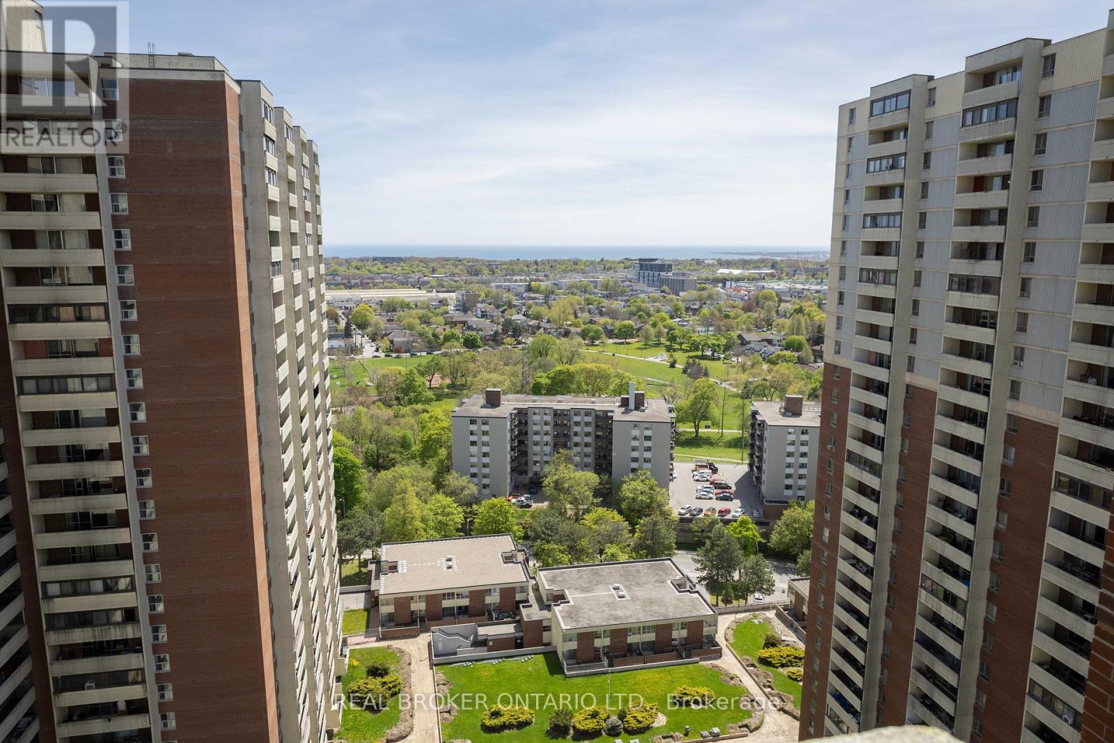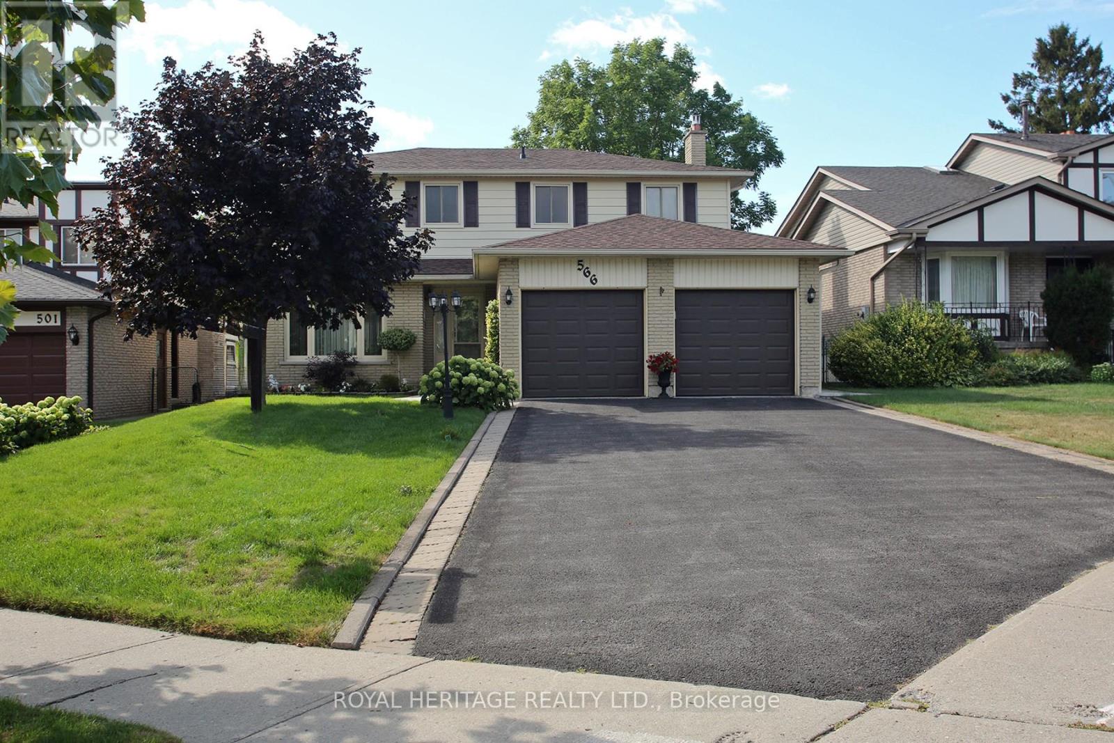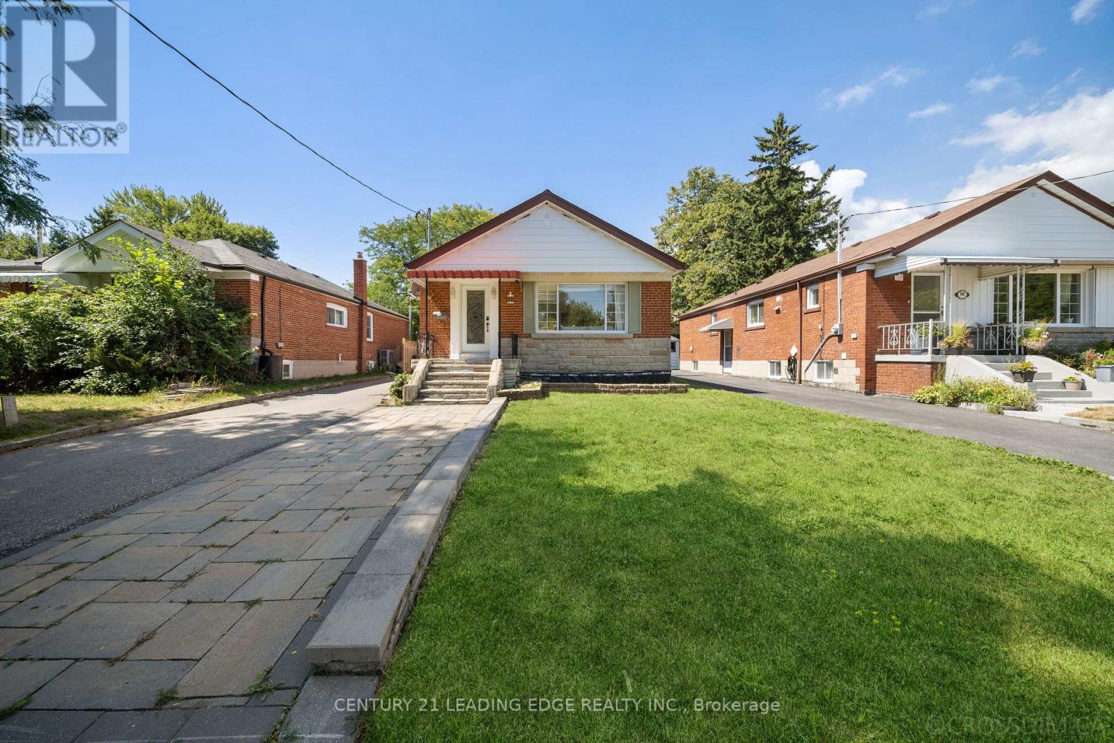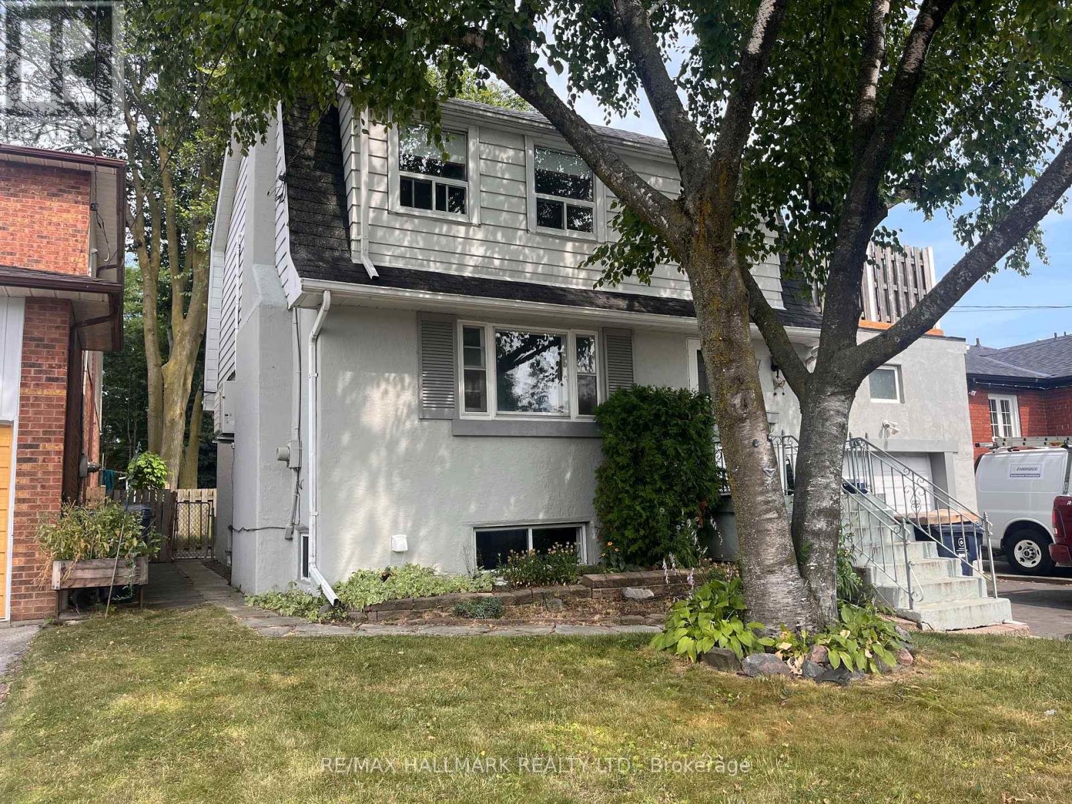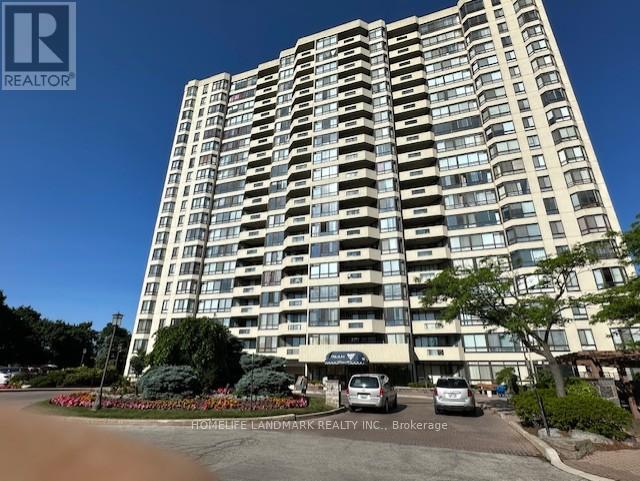2704 - 3 Massey Square
Toronto, Ontario
Newly renovated, huge floor plan with an amazing view of a park & Lake Ontario. They don't make them like this anymore. This well cared for apartment has over 1000 sq ft of gorgeous living area including a brand new kitchen and bathroom. The location is tough to beat, with both transit and greenspace at your fingertips. Take a walk in the park, or jump on the subway at Victoria Park to get nearly anywhere in the city. This kind of gem is rarely available on the market. (id:60365)
516 Kent Street
Whitby, Ontario
OPEN HOUSE SAT & SUN AUGUST 30/31 2025 @ 11AM-1PM Welcome to this beautifully renovated 3+1 bedroom, 2 bathroom semi-detached home in the heart of Downtown Whitby! From top to bottom, this home has been thoughtfully updated with modern finishes, including new light fixtures, pot lights throughout, and gleaming hardwood floors with no carpet. The bright and spacious main level features a great layout and a stunning kitchen complete with quartz countertops that are sure to impress. An addition provides extra living space, while the finished basement offers incredible flexibility perfect for a family room, home office, or even an accessory/in-law suite with separate entrance potential. Outside, you'll love the fully fenced private yard, perfect for entertaining or relaxing. The property also boasts a rare find in Whitby an oversized driveway with parking for up to nine cars and no sidewalk to shovel! Located within walking distance to the Whitby GO Station, schools, parks, and the vibrant downtown core, this home also offers quick and easy access to Highways 401 and 412 for commuters. Combining style, space, and convenience, this move-in-ready home is a true gem in Whitby's thriving market. (id:60365)
158 Hastings Avenue
Toronto, Ontario
If homes could flirt, this one would have you at hello. With buttercream brick, a storybook front porch, and within sight of Greenwood Park, this place radiates curb appeal that makes the neighbours more than just a little jealous. Inside, a wainscoted hallway sets the tone and ushers you into a main floor that is both polished and playful. The living room, anchored by a gilded fireplace insert, flows into a dining space that is as ready for a candlelit dinner as it is for a lively gathering. The kitchen? Surprisingly spacious and unapologetically functional, with sultry dark butcher block counters, a gas range to fire up your inner chef, massive storage, and a walkout to a deck with gas BBQ hookup and a backyard that is all green, all serene, and offers a double gate to the lane to allow parking for two if you choose. Upstairs, natural light pours through a skylight with exposed trusses, bouncing off a 4pc bath that nails modern style with the perfect tiles and tones. Three generous bedrooms keep up the smart layout. The principal rocks custom closets and a built-in bed with sleek headboard, while the others impress with storage galore & thoughtful built-ins. The lower level is a playground of possibilities, with separate entrance, rec room, bonus spare room, 4pc bath, and a laundry setup that makes chores less of a drag. Perfect for guests, teens, or that side hustle office you've been dreaming about. Location? Step out your door and Greenwood Park delivers a farmers market, pool, splash pad, skating trail, off-leash park, and green spaces to play. A myriad of kids programs - music, art, dance, daycares & schools are a quick scootch away. Superb coffee, cocktails, and carbs are all within strolling distance - think Magpie Cakery, Blondies Pizza, Pinkertons, Jules Bistro, +++. With quick access to Danforth subway line, 24hr streetcar, The Beach, Dundas bike lanes, & the DVP, this East End locale offers the ideal balance of urban village chill and city connectivity. (id:60365)
501 - 630 Queen Street E
Toronto, Ontario
Welcome to Sync Lofts at 630 Queen St East, nestled in Torontos dynamic Riverside enclave. This south-west facing 2-bedroom, 2-bathroom loft impresses with its open concept layout and abundant natural light - a perfect canvas for modern, sophisticated living. The primary suite features a walk-out to the terrace and an ensuite. The second bedroom is well-separated for added privacy. Step out onto the spectacular wrap-around terrace, ideal for effortless indoor-outdoor entertaining while soaking in unobstructed views of the iconic CN Tower. Inside, delight in a sleek, open-concept kitchen featuring a full-size gas range, stainless steel appliances, and stylish stone counters. Mid-rise living at its finest with just eight stories, the building feels boutique yet well-appointed. Steps from Queen East, you are close to shops, cafes, parks, schools, and transit. Includes parking, a storage locker and a bike locker! (id:60365)
566 Creekview Circle
Pickering, Ontario
Discover the Charm of Pickering's much desired WEST SHORE Neighborhood. This upgraded, charming and well maintained 2 Storey Home having 4 Bedrooms offering a spacious and practical floorplan. It is nestled on a premium lot 61.94' x 126.57' Irr.. The main floor includes a Large Living Room, ideal for hosting guests. The Bright/ Spacious Dining Rm provides ample space for those Special Occasions. The open-concept, Kitchen, complete with Ceramic Flrs/Backsplash, Breakfast Bar, SS Appliances, and SGW/O to a Large Deck with Gazebo. Adjacent to the Kitchen is a Family Rm designed for both comfort and convenience offering a Floor to Ceiling Stone Fireplace with Gas Insert and SGW/O . The second floor, where you'll find four spacious bedrooms. The Primary Suite is equipped with a walk-in closet and an Updated 3-piece ensuite. Additional Living space can be found in the Finished Walk Out Basement Offering a tranquil retreat for the In-laws featuring a Large Recreation Rm, Eat in Kitchen, a Fifth Bdrm with a 3pc Bath Room. Located steps away from Petticoat Creek Conservation, Rouge Park, Lake Ontario and in close proximity to Highway 401, GO Station, Recreation Centre, Shopping & Groceries. (id:60365)
153 Bellefair Avenue
Toronto, Ontario
Welcome to 153 Bellefair Avenue in the heart of The Beaches -- a wide semi that feels more like a detached. This beautifully updated home combines character, space, and thoughtful upgrades for modern family living. The main floor offers brand new engineered hardwood, upgraded lighting, and a renovated kitchen with French doors leading to a private deck and fully fenced yard. The low-maintenance gardens, astro-turf, and storage shed make it a perfect space for entertaining or everyday family life. Upstairs, three spacious bedrooms are complemented by a renovated bathroom featuring a double-sink vanity. With abundant storage and freshly painted interiors, every detail has been considered. The renovated lower level is a true bonus, with a private entrance, laundry hook-up, and full one-bedroom suite ideal for in-laws, a nanny, or rental income. Upgraded mechanics, a multi-car private driveway, and a warm, welcoming community add to the appeal. Just steps to Queen Street, Kew Gardens, and the waterfront, this is more than a home, its a lifestyle. Whether its Jazz Fest in the summer, picnics by the beach, or winter hockey at the park. 153 Bellefair puts you in the heart of it all. (id:60365)
(Upper) - 32 Canham Crescent
Toronto, Ontario
Brand new Luxury Custom Built Detached House In Great Location, One bedroom with ensuite on the second floor , Everything Is Brand New! With All Energy Star Material ,Steps To Famous Agincourt Ci ,Shortcut to Brimley Rd and Bestco Supermarket, Mins To Midland , Easy Access To Hwy 401 & Directly across from Kennedy GO station. Close to Agincourt Shopping Mall , STC, Library , Supermarket & other amenities. one parking spot on driveway. AAA tenants, no smoking or pets. Utilities All Inclusive. (id:60365)
88 Canlish Road
Toronto, Ontario
Beautifully Renovated Bungalow with Legal 3-bedroom basement apartment. Newly renovated & freshly painted, this property features a bright, modern open-concept layout. 1950 sqft of living space. The main floor boasts a stylish kitchen with a centre island , elegant marble flooring and gleaming hardwood floors throughout. Enjoy backyard views from the 3rd bedroom with a walkout to the wooden patio deck. The legal basement apt offers a functional floor plan with 3 spacious bedrooms, renovated with a full kitchen, new quartz countertop, new flooring & 2 washrooms, complete with a separate entrance-perfect for extended family or generating rental income. Centrally located in a sought after neighbourhood, this versatile property is ideal for large families or investors alike, offering exceptional potential for any buyer. (id:60365)
Lower - 17 Mystic Avenue
Toronto, Ontario
Welcome to this cozy clean and private 1 bedroom lower level apartment . Private entrance, en-suite Laundry. Close to public Transit, Shopping, Schools, parks and more. Private side patio for summer time relaxation. Offers welcome anytime. (id:60365)
214 - 35 Boardwalk Drive
Toronto, Ontario
Welcome to 35 Boardwalk Drive and resort-style living in the heart of The Beach. This bright and spacious 2-bedroom, 2-bath suite is nestled in one of Toronto's most sought-after boutique residences, just steps from the Boardwalk, Woodbine Beach, and vibrant Queen Street East. Enjoy a thoughtful split-bedroom layout, sunlit breakfast area, full-sized kitchen appliances, and an open-concept living and dining space that flows seamlessly onto a large private terrace with seasonal lake views perfect for morning coffee or evening BBQs. The primary bedroom features a walk-in closet and a spa-like 5-piece ensuite, while the second bedroom has its own full bathroom. Additional features include ensuite laundry, central air, and underground parking. The building offers top-tier amenities including concierge service, gym, party room, and visitor parking, all in a quiet, well-managed setting. With the lake, parks, TTC, and local shops just outside your door, this is more than a home its a lifestyle. (id:60365)
403 - 10 Stonehill Court
Toronto, Ontario
Welcome to this beautiful corner unit offering a bright and spacious layout perfect for comfortable living. Featuring three generously sized bedrooms, including a primary bedroom with a private full washroom, this home is ideal for families or those needing extra space for a home office. Enjoy a functional kitchen with quartz counter tops, modern bathrooms, and tile and laminate flooring throughout. The southeast exposure fills the space with natural light, creating a warm and cheerful atmosphere in every room. Located in a well-maintained building, you will appreciate the quiet yet convenient location. Just steps away from shopping malls, TTC, hospitals, libraries, and schools, everything you need is close by. This is a wonderful place to call home, offering comfort, convenience, and a welcoming environment for your next chapter. (id:60365)
711 - 225 Bamburgh Circle
Toronto, Ontario
Luxury Tridel Built Condo, Convenient Location, Close To TTC, Supermarket, T&T, Metro Square, McDonald ,Restaurants, Doctors Clinic, church, Park Etc., Steps to famous Terry Fox P.S. & Norman Bethune H.S. All Utilities And Cable Included In Maintenance Fee, The Property Is Sold As-Is. Recreation/Amenities include :Indoor/Outdoor Pool, Sauna, Exercise Room, Squash/Racquet Court, Recreation Room, 24 Hrs. Security Gate House, Professionally maintained Award-winning gardens. Ideal for downsizing, Retirees, and First-time Home Buyers. (id:60365)

