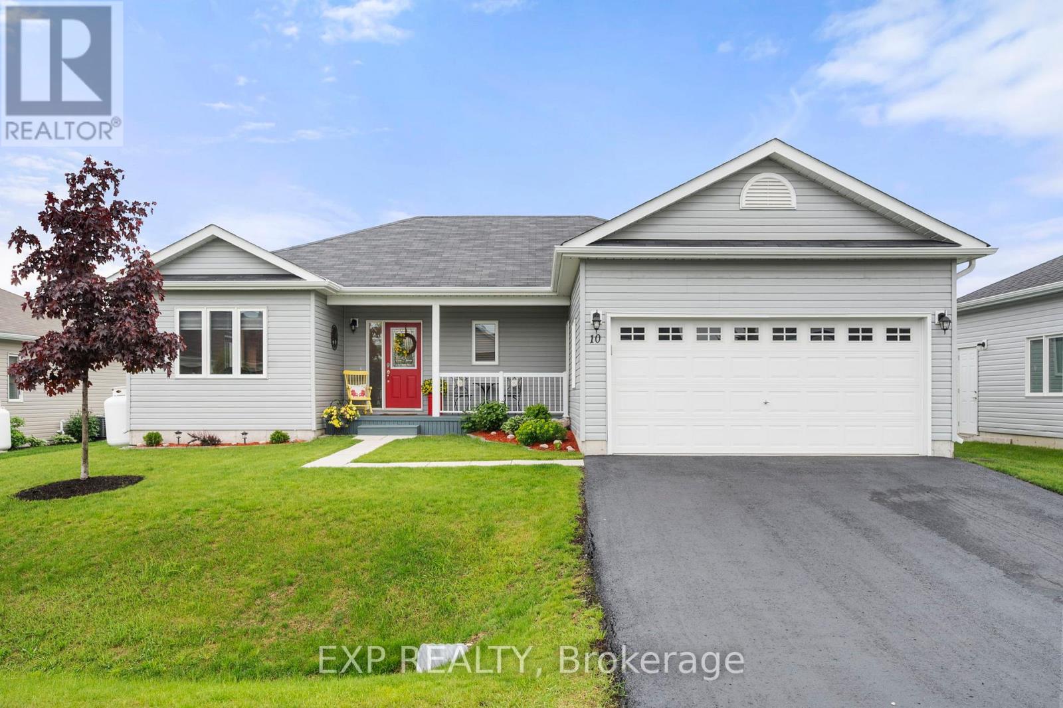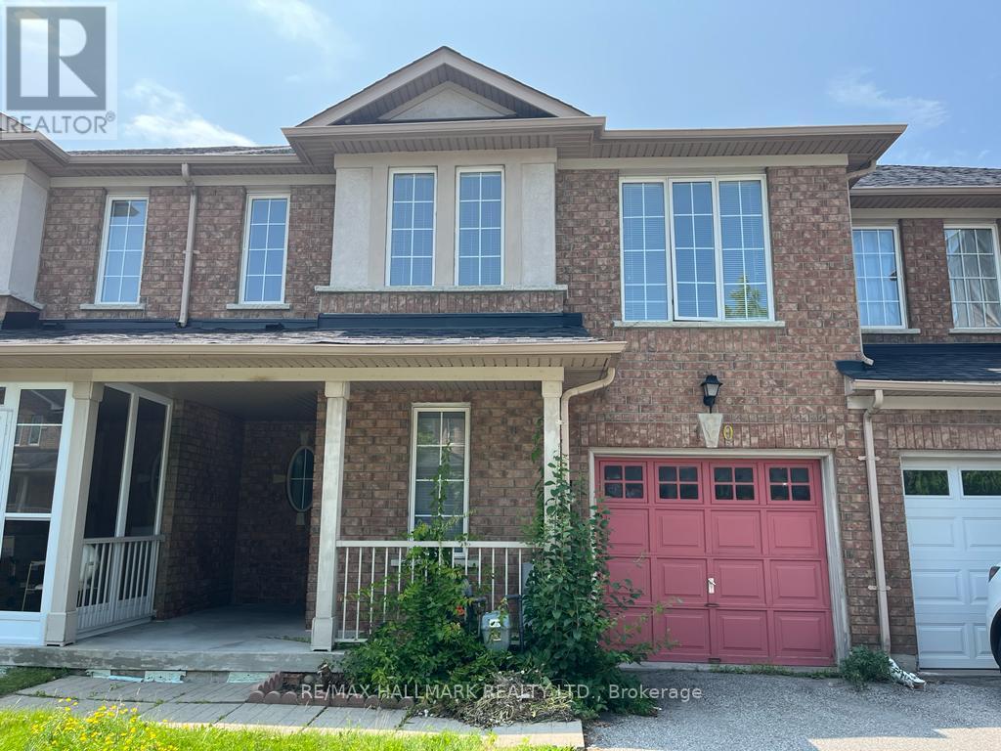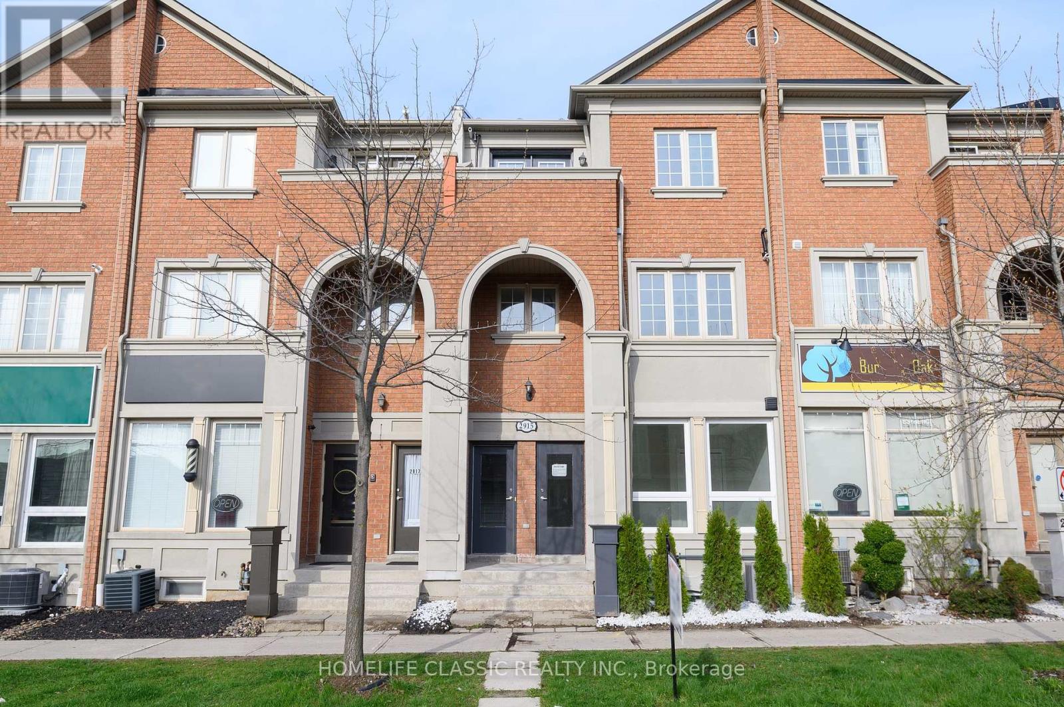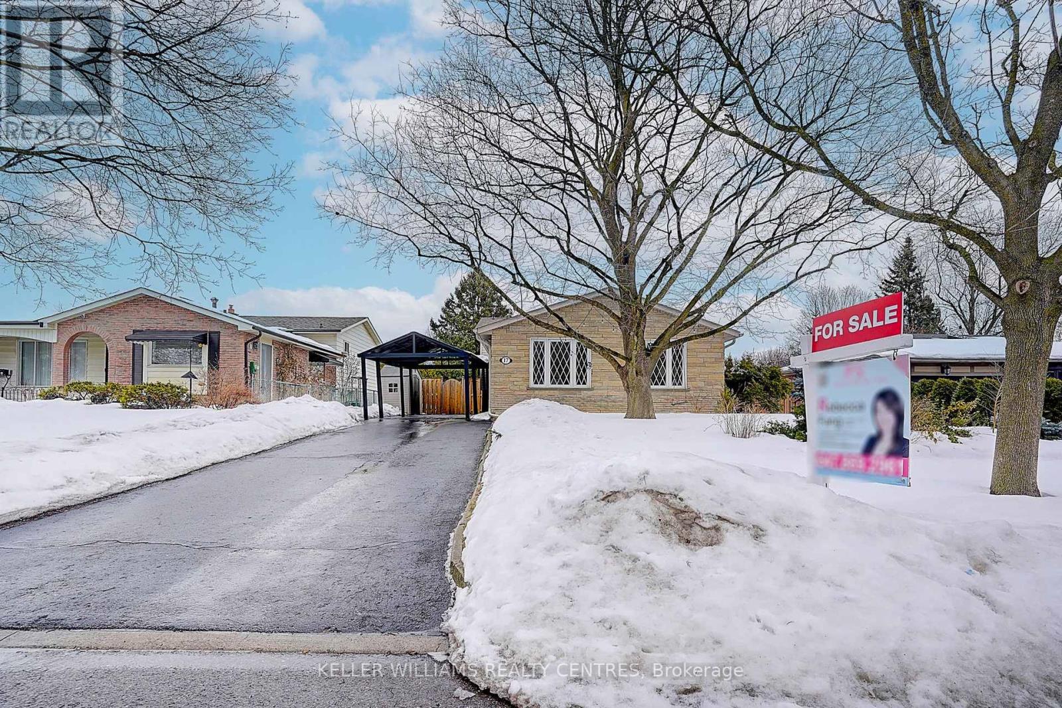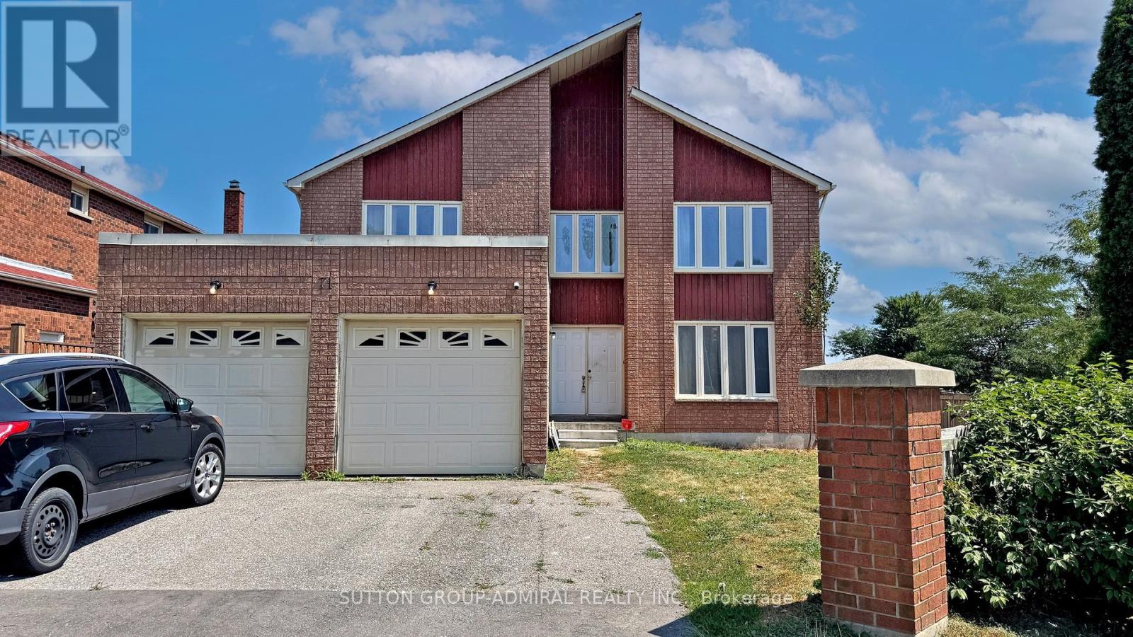Upper 2 - 759 Essa Road
Barrie, Ontario
This bright and spacious above ground unit offers a comfortable blend of style and convenience. Featuring a large bedroom, an open concept living area, and a sleek modern design throughout, this apartment has been completely refinished with clean, contemporary finishes. Enjoy the added perks of private in unit laundry, direct access to the backyard, and one dedicated parking space. Ideally located close to schools, shopping, grocery stores, and quick access to Highway 400. Utilities are shared at 25% of total usage. A perfect place to call home. Book your showing today! (id:60365)
10 Sinclair Crescent
Ramara, Ontario
Welcome To Lakepoint Village, A Premier Adult Lifestyle Community That Offers An Exceptional Living Experience. Residents Of Lakepoint Village Are Able To Enjoy The Amenities Of Orillia And Simcoe County, As Well As Local Attractions Such As Lake Simcoe And Lake Couchiching While Living In A Quiet Country Setting. Located Minutes Outside Of Orillia In A Rural And Peaceful Setting, This Spacious Home Encompasses 1566 Square Feet Of Thoughtfully Designed Space With Hardwood Flooring, Ceramic Tiles, And Updated Light Fixtures Throughout. The Layout Features Two Bedrooms Plus Den/Office, Two Full Bathrooms, An Open-Concept Living/Dining Room, And An Inviting Sunroom That Seamlessly Extends To A Cozy Backyard. This Style Of Home Provides A Large Primary Bedroom With An Ensuite Bathroom, Full-Sized Laundry Room With Stackable Washer And Dryer, Updated Quartz Kitchen Countertops With Raised Breakfast Bar, Marble Backsplash And Stainless Steel Stove Wall-Shield, Gas Stove Range, And Tons Of Natural Light. The Large Insulated 2-Car Garage And Extensive 5-Foot Crawl Space Offer An Abundance Of Room For All Your Storage Needs. The Current Monthly Land Lease Fee Of $720 Covers Essential Services Such As Property Taxes, Water, Sewer, Garbage Removal, Snow Removal, And Road Maintenance. Seize The Chance To Own This Amazing Property Where Comfort, Convenience, And A Vibrant Community Come Together To Create The Perfect Place To Call Home. Don't Let This Incredible Opportunity Slip Away, Come And See It Today! (id:60365)
63 - 63 Alton Crescent N
Vaughan, Ontario
Discover Rosepark Townhomes A Prestigious Collection of Upscale Residences Nestled in the Heart of Thornhill. This exceptional End Unit model boasts soaring 9-foot ceilings on the main floor and is a rare premium end unit. Featuring 4 generously sized bedrooms and 3 stylish bathrooms, this home masterfully combines contemporary design with everyday functionality. Indulge in a chef-inspired kitchen, luxurious spa-like bathrooms, 349 Sq Ft of a Roof Top Terrace and the convenience of private underground parking for two vehicles. Ideally located just minutes from Promenade Mall, you'll enjoy easy access to top-tier schools, beautiful parks, and a wide selection of shopping and dining options. Close to Vaughan mills York University , With close proximity to major highways and public transit, this residence delivers a lifestyle of refined comfort and exceptional accessibility. (id:60365)
187 Hopecrest Road
Markham, Ontario
Rarely Offered End-Unit In Prestigious Cachet - Feels Just Like A Semi! Set on a wide 28.77' lot on a quiet, family-friendly street, this bright and spacious3-bedroom, 3-bath home features 9-ft ceilings on the main floor, elegant coffered ceilings, hardwood flooring, and a modern kitchen with quartz countertops and stainless steel appliances. The open-concept layout includes a cozy family room with pot lights and fireplace, plus a finished basement ideal for a home office, gym, or media room. Enjoy a private, landscaped backyard with interlock patio, direct garage access, and no sidewalk! Major updates: roof(2020), high-efficiency furnace (2023), and heat pump (2023) . Located in a top-rated school district: st. Augustine CHS, Bayview SS (IB) , Lincoln Alexander PS & more. Walk to T&T, Cachet Centre, trails, restaurants, and parks. Minutes to Hwy 404/407, GO Station & Costco. A move-in ready gem in one of Markham's most desirable communities! (id:60365)
10 Ferris Street
Richmond Hill, Ontario
Spacious Freehold Townhouse. Excellent Layout . Spacious Breakfast Area Overlooking Backyard. This Home Is Conveniently Located Steps Away From Shopping Centre, Coffee Shops And Restaurants, And Easy Commute. (id:60365)
1st Fl. - 2915 Bur Oak Avenue
Markham, Ontario
Only the First Floor Unit can be Used as Commercial or Residential. Completely Separate Legal Unit In This 4 Plex Apartment Building. Great Location On Transit Line. Each Unit Has Its Own Separate HVAC and One Parking Spot In The Back Lane Driveway, Plenty of City Parking Available in front of the building on Bur Oak Ave. Recently Renovated, Flooring, Kitchen & Appliances, Ensuite Laundry, Hvac & A/C. 24-36 months Lease Contract. +1000 Sf Space. Two Entrances In The Front And Back. Tenant Pays For Electricity (Measured Separately). Copy Of ID, Credit Report With Score, Business Registration Plus First & Last Month Rent And Tenant Insurance for Business is Required. (id:60365)
17 Sir Kay Drive
Markham, Ontario
Sitting in the heart of Markham Village. Fully functional Boutique 3 bed Spacious Bungalow raised detached home. Sun-filled Backyard with a full size swimming pool. Well-Kept Family Home on A Decent Lot With Double Carport Garage and Spacious Interior Layout. Hardwood Floor on Main & Upper Floor. Fully Finished Basement With Separate Entrance in Backyard. Ideal for potential rental Income or In-Law/Nanny Suite. Well-Maintained Swimming Pool. Lots of storage. Tranquil Tree Lined Yard With Extra Privacy. Situated On A Quiet Street. Mins to Schools, Tennis Club, Parks, Transit, Go station & Hospital, Highway, Markville Mall, etc. (id:60365)
249 Palmer Avenue
Richmond Hill, Ontario
Calling All Builders & Investors, Great Location In Central Richmond Hill, Extra Deep Lot 50 X 181.5 Feet, Top Rank Bayview Secondary School, Close To Go Train Station, Public Library, Shopping And More. (id:60365)
71 Featherstone Avenue
Markham, Ontario
Don't miss this incredible opportunity at 71 Featherstone Avenue in Markham, a true renovator's dream offering endless potential for builders, investors, and families ready to create their forever home. This property provides a rare chance to transform an existing house into a modern, customized living space that perfectly reflects your vision and lifestyle. Nestled in Markham's Middlefield neighbourhood surrounded by mature trees, established homes, schools, and parks, it combines convenience with charm. With a generous lot size and a spacious interior layout, the possibilities are limitless from opening up the main floor into a bright, contemporary design, to reconfiguring the bedrooms into serene retreats, to finishing the lower level for extended family living or income potential. The backyard is equally full of promise, offering a large outdoor space just waiting for your imagination. Whether you dream of lush landscaping, a patio for entertaining, or a pool for summer relaxation, this yard can become the ultimate retreat. Local amenities further enhances the appeal, with top-rated schools, vibrant shopping, dining, community centres, and easy access to major highways and transit all just minutes away, providing seamless commuting throughout the GTA. (id:60365)
102 - 58 Adam Sellers Street
Markham, Ontario
2 Bedroom 2 bathroom condo for rent in Cornell Community. Come take a look a the beautiful sun filled living room, laminate flooring throughout (NO Carpets!), modern kitchen with 9 ft ceilings. *For Additional Property Details Click The Brochure Icon Below* (id:60365)
128 - 415 Sea Ray Boulevard
Innisfil, Ontario
Step into the best of resort style living with this upgraded ground floor 2 bed + 2 bath, fully furnished unit at Friday Harbor. Inside, you'll find a spacious retreat with modern finishes throughout, including a gourmet kitchen, generously sized bedrooms, high ceilings and lots of upgrades throughout. Just a short stroll away, enjoy easy access to the marina, shops, and a variety of dining spots, making everyday life feel like a resort escape. Whether you're unwinding on nearby trails or diving into outdoor activities, there's something here for everyone. Short term rental available until May 1 (id:60365)
Main - 81 Lahore Crescent
Markham, Ontario
This Is A Linked Property! One Parking Negotiable. Beautifully And Tastefully Designed Home In Cedarwood Community Offers Easy Access To Huge Golf Course. Highly Desirable Location Closer To Shopping(Walmart, Costco, Home Depot, Etc). Public Transit, Schools, Bank And Other Amenities. York-Toronto Border With Walking Distance From New Amazon Warehouse. 9' Ceiling On The Main Floor. 70% Utilities. The Basement Is Not Included In The Price. ** This is a linked property.** (id:60365)


