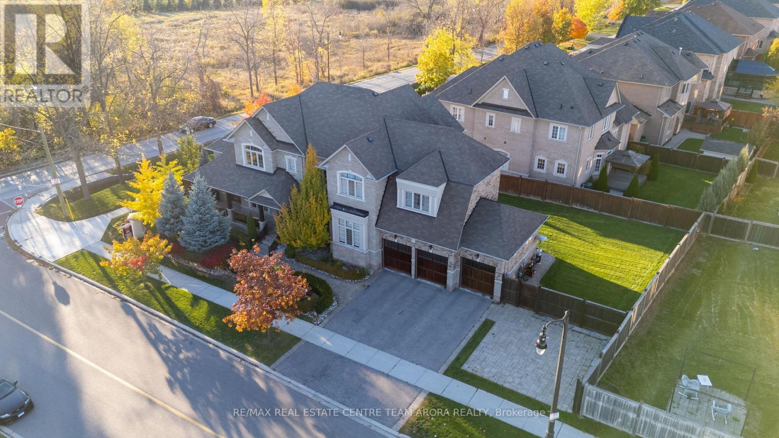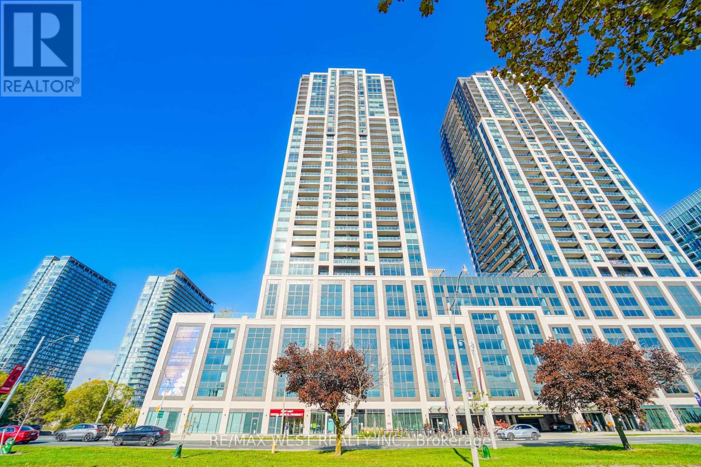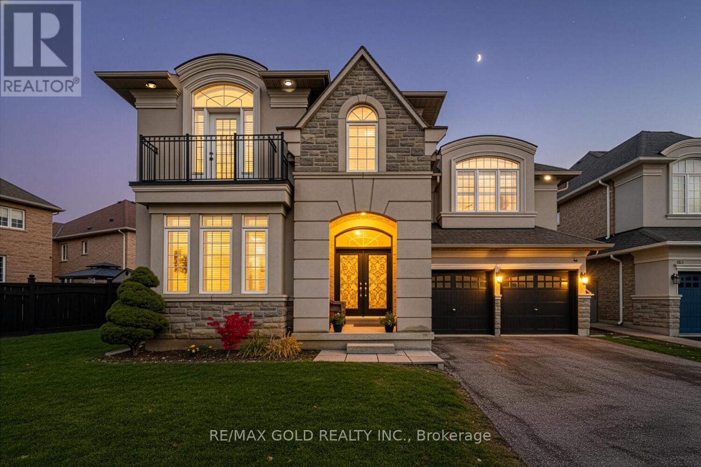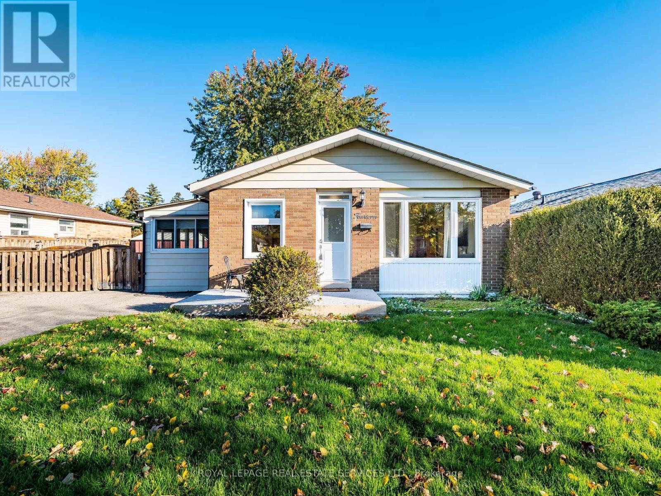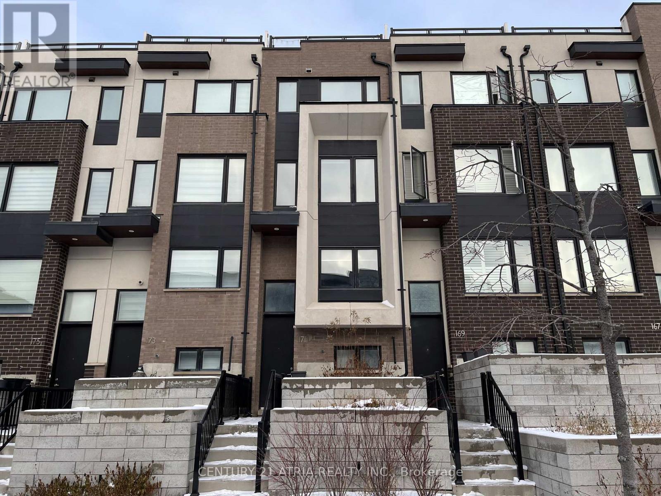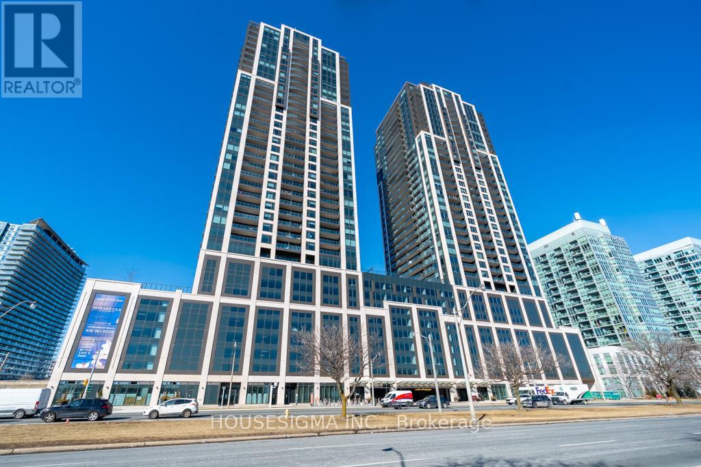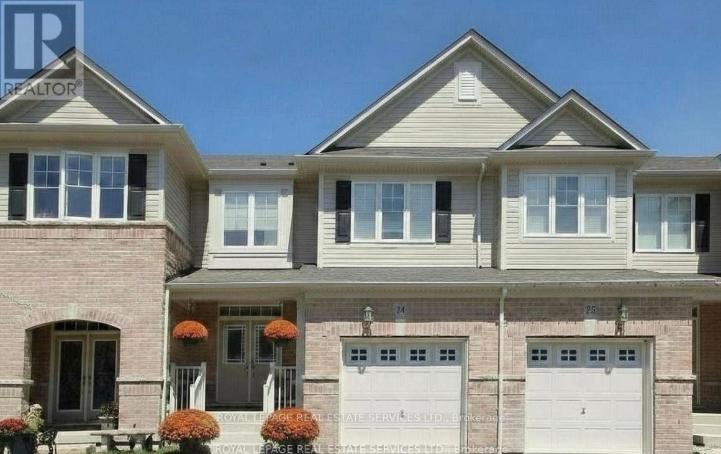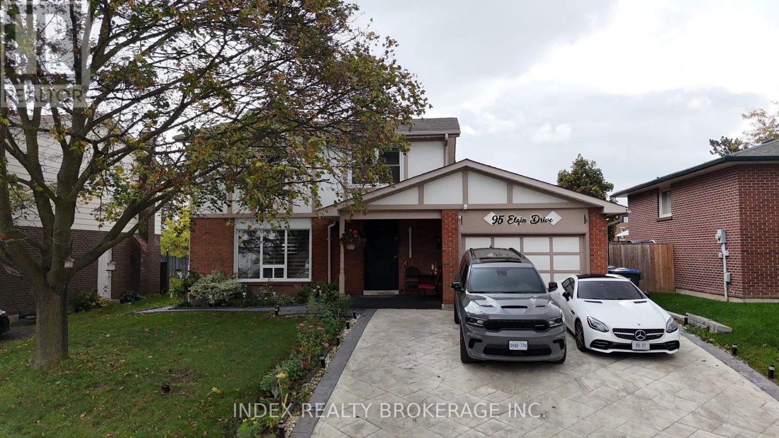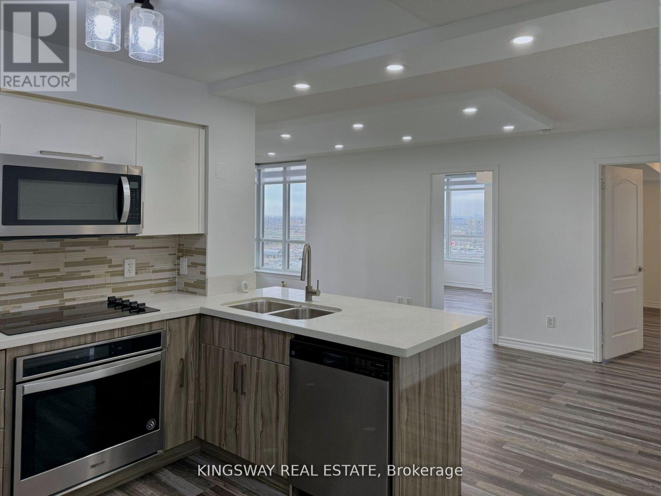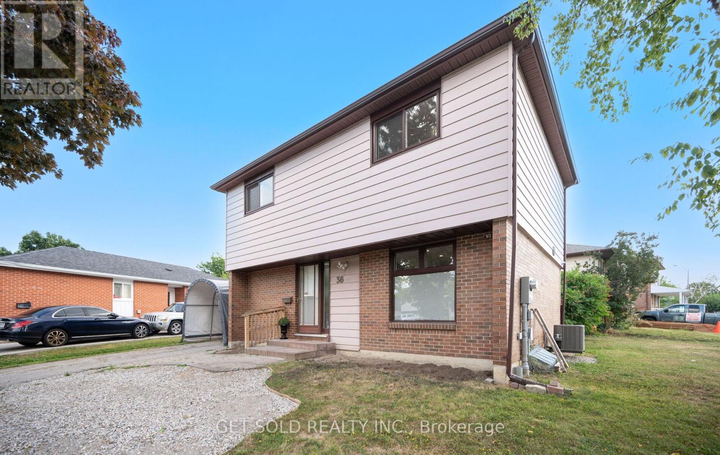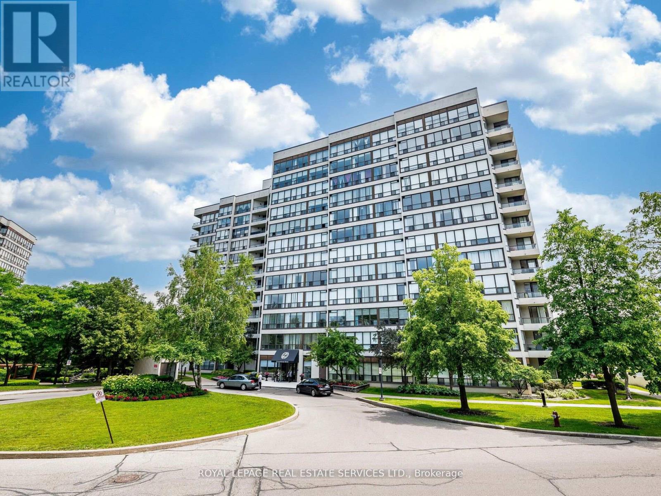336 Wendron Crescent
Mississauga, Ontario
4+2+1 Bedrooms | 6 Bathrooms | Finished Basement with Separate Entrance | Over 4,000 sq ft of Living Space! Step into this impeccably maintained 2-storey detached residence-offering 2,698 sq. ft. of thoughtfully designed living space-in one of Mississauga's most sought-after neighbourhoods. Blending contemporary style with functional comfort, this home is perfectly positioned within walking distance to top-rated schools, public transit and every amenity you could wish for.Interior Highlights Main Floor: Inviting foyer opens to a bright, open-concept living and dining area, complete with engineered hardwood floors. The gourmet kitchen features quartz countertops, stainless-steel appliances and a dine-in nook overlooking the private backyard. A convenient 2-piece powder room completes this level. Second Floor: Four generous bedrooms, including a king-sized master suite with a walk-in closet and a spa-inspired 5-piece ensuite. Three additional bedrooms share a well-appointed full bath. Basement Apartments: Separate entrance leads to a fully finished basement apartment, suitable for 3 separate groups-ideal for multi-generational living or rental income-complete with living area, in-suite laundry and ample storage. Exterior & Neighbourhood Triple-wide driveway and attached garage Professionally landscaped, fully fenced yard with patio space for summer entertaining Steps to playgrounds, parks, community centre, shopping and MiWay stops This stylish and desirable home delivers modern upgrades throughout and exceptional versatility. Don't miss the opportunity-book your private tour today! (id:60365)
2 Berkwood Hollow
Brampton, Ontario
The extraordinary 5+2 bedroom luxury detached home in Brampton's prestigious Credit Valley community. This stunning residence combines high-end upgrades and a newly built legal walk-up basement, offering over 3,700 sq. ft. above grade plus a professionally finished basement, perfect for multi-generational living or rental potential. covered porch with glass railing leads into an impressive open-to-above foyer adorned with custom tiles and a crystal chandelier. The living room features 10-foot ceilings, crown molding, wainscotting, smooth ceilings, and hardwood flooring, while the formal dining room boasts 15-ft coffered ceilings, custom double fiberglass doors, and dual walkouts to the front porch and backyard. The chef's dual-tone kitchen is a culinary dream-complete with built-in Thermador and Wolf appliances, pot filler, under-mount lighting, large centre island, and quartz finishes. The breakfast area opens to the backyard, while the cozy family room offers a feature wall fireplace, custom barn door, built-in speakers, and a tray ceiling. A main-floor office with wood panel walls and a custom laundry room with shelving adds convenience and style. Upstairs, the primary suite includes a double-door entry, a feature wall, a custom ceiling, and a walk-in closet with built-in organizers, complemented by a 6-piece ensuite with a freestanding tub, double sink, and a walk-in shower with mosaic tile accents. The second bedroom features vaulted ceilings, and the remaining bedrooms include semi-ensuites. The newly built legal basement apartment features a separate walk-up entrance, 2 bedrooms, a den, media room, open-concept kitchen, living area, and 2 full baths with standing showers, making it ideal for extended family or rental income. Located near Queen St W & Creditview Rd, this home is close to top-rated schools, parks, shopping, and major highways, offering luxury, comfort, and convenience in one perfect package. (id:60365)
2102 - 1928 Lake Shore Boulevard
Toronto, Ontario
Welcome to this stylish 1bedroom + den, Mirabella condo in the heart of Toronto's vibrant Lakeshore community! Featuring sleek modern finishes, an open-concept layout, and a bright and airy flow - this suite offers a contemporary living space perfect for urban lifestyles. Enjoy a spacious bedroom, modern kitchen, and a den that can be converted into an office space! Located steps from waterfront trails, TTC, shopping, dining, and parks. Luxury amenities including a pool, fitness centre, yoga studio, kid's play area, party/meeting room, rooftop patio, concierge, and more. Ideal for first-time buyers, downsizers, or investors seeking a prime Toronto location. EXTRAS: n/a (id:60365)
37 Scotchmere Crescent
Brampton, Ontario
Wow! Situated on an impressive 79+ ft wide lot, This absolutely gorgeous detached home with stucco and brick elevation in the highly sought-after Riverstone area, right on the edge of Vaughan! This beautiful home offers 4 spacious bedrooms, 3 full baths on the second floor, and a fully finished basement with 2 bedrooms and a separate entrance. Features include a large living and dining room, separate family room with open-to-above high ceiling, main floor den (office), custom draperies, and modern stairs. Everything is upgraded with exceptional taste and top-quality finishes. Conveniently located close to parks, schools, Hwy 427, Costco, library, hospital, Chalo FreshCo, McDonald's Plaza, and more-don't miss this amazing opportunity! (id:60365)
14 Finchley Crescent
Brampton, Ontario
Welcome to this charming 3 + 1 bedroom bungalow in Brampton's desirable Southgate community, located on a quiet, family-friendly street. Set on a large 55.85' x 118.02' lot, this well-maintained home offers comfort, functionality, and thoughtful updates throughout. Enjoy a spacious kitchen with a center island and an insulated, enclosed sunroom- perfect for morning coffee or peaceful evenings with a good book. The bright living room features a large picture window and hardwood floors that flow across the main level. The home includes two beautifully updated bathrooms and wider doorways on the main floor, providing wheelchair accessibility, including an accessible main bathroom design. The finished basement offers plenty of additional living space with a cozy recreation room, a new gas fireplace (2020), 4th bedroom, bar area, laundry, and ample storage. Step outside to a beautifully finished composite deck (2022) framed by a sleek modern fence (2019) - perfect for entertaining or enjoying quiet moments outdoors. Front, basement, and sunroom windows were all updated in 2020, enhancing both comfort and energy efficiency. A spacious shed with electricity and a powered backyard pole offer added convenience for lighting, storage, or creative projects. Perfect for first-time buyers, downsizers, or investors, this home offers space, accessibility, and charm in one of Brampton's most sought-after neighborhoods. Located just few minutes away from Bramalea Centre, Cinguacousy Park and Trails, Schools , Restaurants, Go Transit, Hwy's 410, 407, 401. Move-in ready and waiting for its next chapter! (id:60365)
171 Frederick Tisdale Drive
Toronto, Ontario
Conveniently Located Townhouse In Beautiful Downsview Park With 1 Car Garage. Balcones On Both Sides Of the Townhouse and On Rooftop. 9 Ft Ceiling On Ground Floor. Steps To Subway, Bus, Park, School and Hospital. Close to York University, Yorkdale Mall And 401. Tenants pays Utilities, Hydro, Water, and Garbage Collection Fees. (id:60365)
2512 - 1928 Lake Shore Boulevard W
Toronto, Ontario
Welcome To Mirabella Condos.This Unit Is Spacious & Bright Featuring 2 Bedroom + Den With Two Bathroom. Upgraded Finishes. Stunning South West Lake View From Balcony. Fabulous Location, Walking Distance To High Park And The Lake, Beach And Parks. Close To Transit And Highway Access. Fitness, Business Centre, Library, Yoga Studio, Childs Play Area, Indoor Pool & 24 Hr Concierge Enjoy Lakeside Living At Its Best! Parking Available For Rent $250/Month or $40K. Tenant Moving Out Jan 1, Vacant Possession Available. (id:60365)
24 - 2019 Trawden Way
Oakville, Ontario
Welcome to this Monarch-built Bronte Creek townhome - where comfort, style, and convenience meet. Surrounded by lush greenery and steps from Bronte Provincial Park's scenic trails, this spacious 3-bedroom home sits on a quiet, family-friendly street.The open-concept main floor features 9-ft ceilings, dark-stained hardwood floors and stairs, pot lights, and a cozy gas fireplace in the living room. The eat-in kitchen offers stainless steel appliances, ample counter space, and direct access to a large patio - perfect for outdoor dining and entertaining. Upstairs, the generous primary suite includes a large walk-in closet and a luxurious 5-piece ensuite with dual vanities and a relaxing soaker tub. Convenient second-floor laundry, a large linen closet, and thoughtful layout make everyday living effortless. Additional highlights include inside garage access, a fully fenced backyard, and move-in-ready finishes throughout. Ideally located near top schools, Bronte Park, walking trails, major highways (QEW & 407), and the GO Station - this home truly has it all! (id:60365)
95 Elgin Drive S
Brampton, Ontario
An opportunity not to be missed. Step into your dream home, a beautifully renovated 3+1 bedroom, 4 bathrooms detached residence in a sought-after neighborhood. The inviting custom fiberglass front door (2022) sets the tone, leading to a formal living room with rich hardwood floors. The kitchen, revamped in 2022, is a culinary delight with Caesarstone quatrz countetops, a custom panel Elica range hood, built -in Bosch dishwasher, KitchenAid stove, Bertazzoni refrigerator with ice maker, appliance garage with LG microwave oven, dedicated coffee bar, and an island seating three. All three bathrooms received a stylish makeover in 2022, featuring custom vanities, Caesarstone quartz countertops, and beautifully tiled showers and tubs. The main floor family room seamlessly connects to a patio and pool area, ideal for entertaining. The finished basement offers additional living space with LVP flooring, a new 3-piece bath, custom dry bar with a Caesarstone Countertops, added insulation, under-stairs storage, a spacious storage room, a laundry area, making it perfect for a potential in-law suite. The private backyard is a personal oasis with a heated in ground pool, updated with a new liner, plumbing lines, skimmer, and heater (2022), surrounded by a pristine patio and landscaped grounds. Modern amenities include a RHEEM tankless water heater (2022), LENNOX air conditioner and furnace(2014), an Aprilaire humidifier, a new front walkway and porch turf (2023), updated exterior Hose Bibs (2023). In 2024, a brand new closet and washroom were added to the master bedroom. After November 2024, seller invested $120, 000 in upgrades including new master bedroom closet and washroom, full lighting and paint in November 2024 new driveway completed in January 2025. (id:60365)
2208 - 4090 Living Arts Drive
Mississauga, Ontario
This is a Beautiful ONE of ONLY a few 3-BEDROOM and 2 full-bath in the entire 4090 Living Arts Condo, situated in the heart of Mississauga's City Centre. It is just a few steps away from the Square One Mall. The condo is bright and airy with plenty of natural light throughout. It features custom pot lights in the living and dining room, new closet doors and closet systems, and an updated kitchen with soft-close cabinets and top-notch smart appliances. Enjoy the oversized balcony with clear views of the Square One area. This is modern living at its finest. Property will be professional cleaned and painted prior to new tenants taking occupancy. (id:60365)
36 Shalom Crescent
Toronto, Ontario
Welcome to 36 Shalom Crescent, this fully updated and meticulously renovated property offers a blend of modern elegance and comfortable living. With fresh paint and new flooring throughout, this home feels bright, clean, and truly move-in ready. The main floor showcases an open and airy layout anchored by a stunning chefs kitchen, complete with stainless steel appliances, sleek cabinetry, and generous counter space. Upstairs you'll find three spacious bedrooms, each filled with natural light and ample closet space. The primary bedroom features a luxurious ensuite and a second full bathroom serves the remaining bedrooms. Close to transit, schools and shopping. (id:60365)
908 - 12 Laurelcrest Street
Brampton, Ontario
Breathtaking sunrises, serene evenings, and sweeping views of the greenery and skyline in every season is what you'll enjoy here at Suite 908. The two walkouts to the balcony extend your living space beautifully. Tucked away in a peaceful, gated community in central Brampton, this bright and spacious 2-bedroom suite offers close to 1100 sq ft. of thoughtfully designed living space. Step inside to a bright, open-concept layout that flows seamlessly between the living and dining areas - perfect for relaxing or entertaining. A bright, family size kitchen with pass-thru into the dining room, lends itself perfectly for entertaining. Bright, fresh bathroom and large laundry area (ideal for creating additional spaces). The suite includes TWO UNDERGROUND parking spots and utilities such as heat, hydro, central air, parking, all common elements, are covered in the maintenance fees, offering true hassle-free living. At 12 Laurelcrest, resort-style amenities are at your fingertips: Outdoor pool, tennis courts, and BBQ/picnic areas, lush green spaces throughout the secure, 24-hour gated community, fitness centre, sauna, hot tub, and billiards/media/card rooms, party/meeting room for hosting and events. The location is as convenient as it is tranquil: just steps from Bramalea City Centre Mall, Oceans Fresh Market, No Frills, restaurants, banks, shops, and other daily essentials. Short walk to Chinguacousy Park. Highway 410, and major transit routes are all at your doorstep. Whether you're a first-time buyer, downsizer, retiree, or investor, this is a rare opportunity to own a great condo in the prestigious Laurelcrest community, one of Brampton's best-kept secrets. (id:60365)


