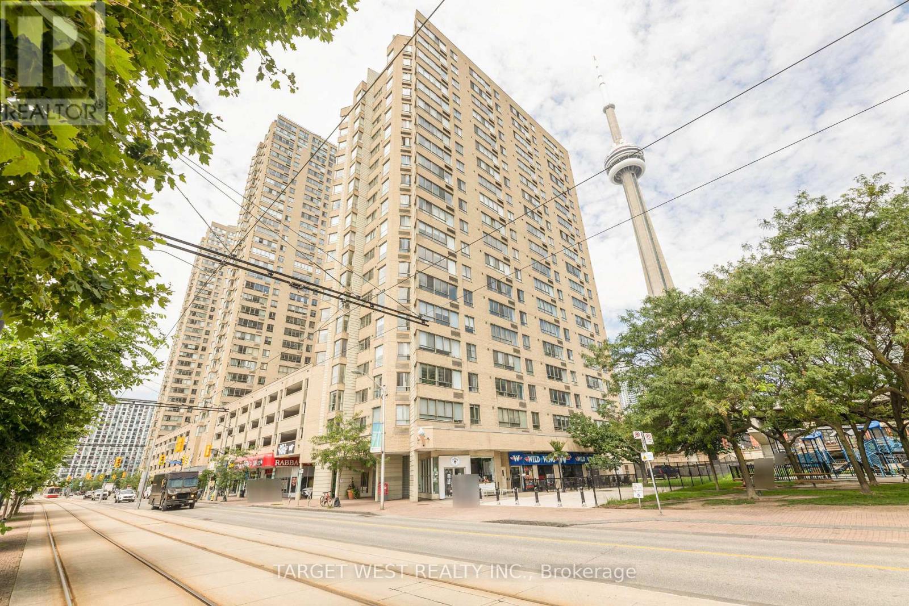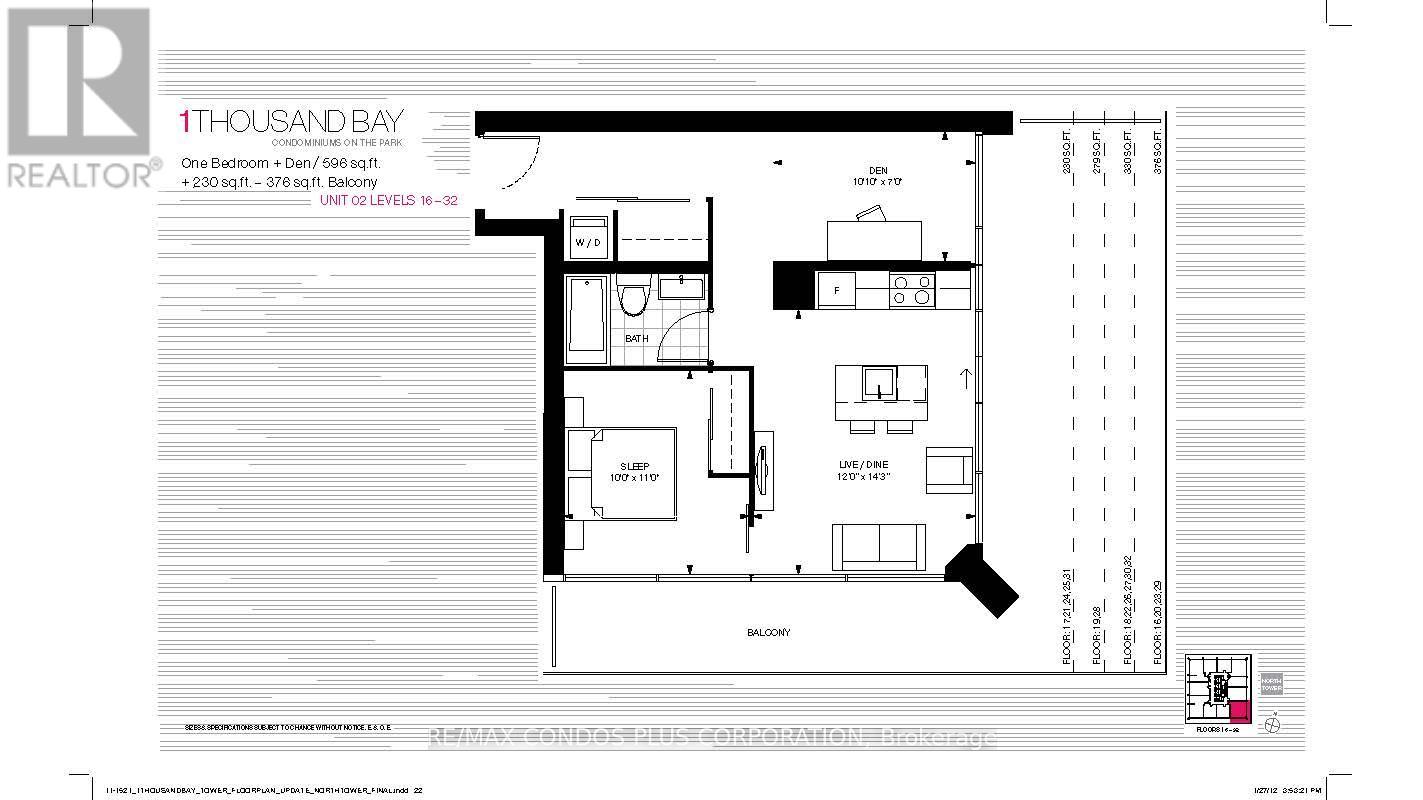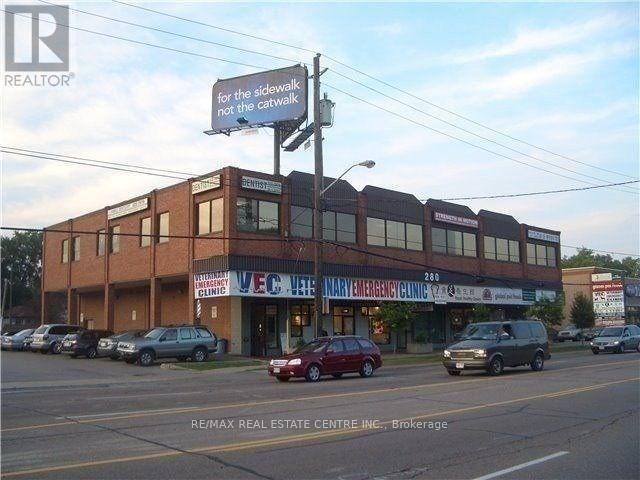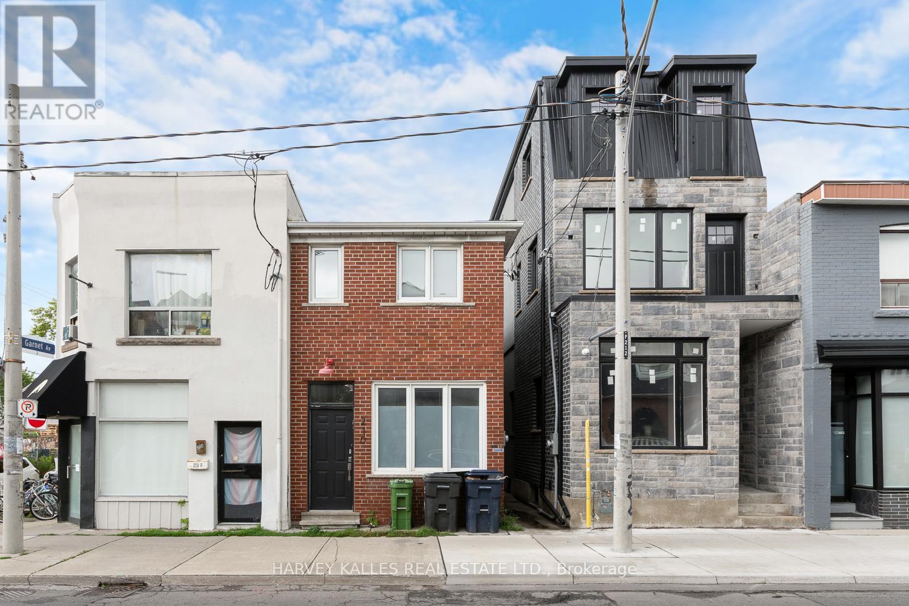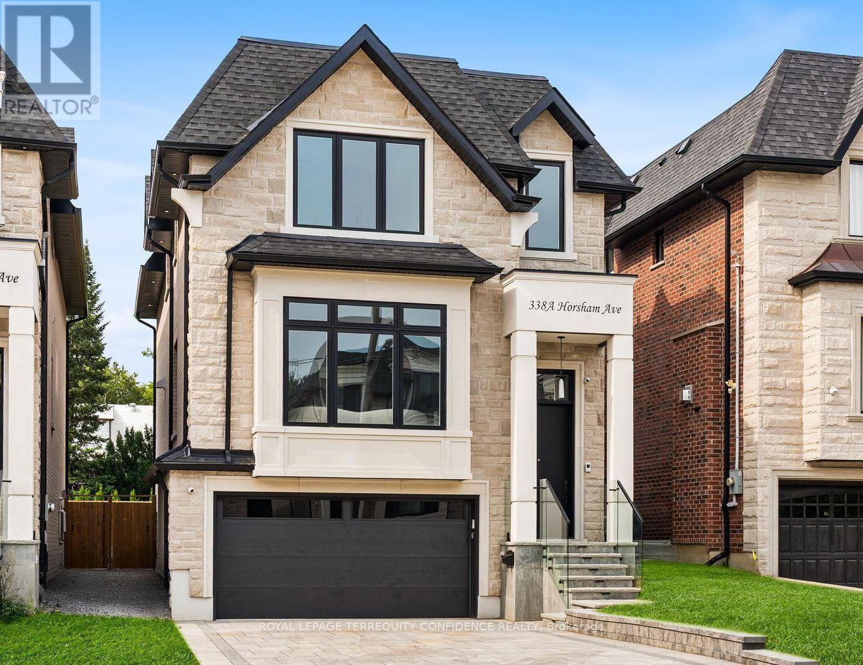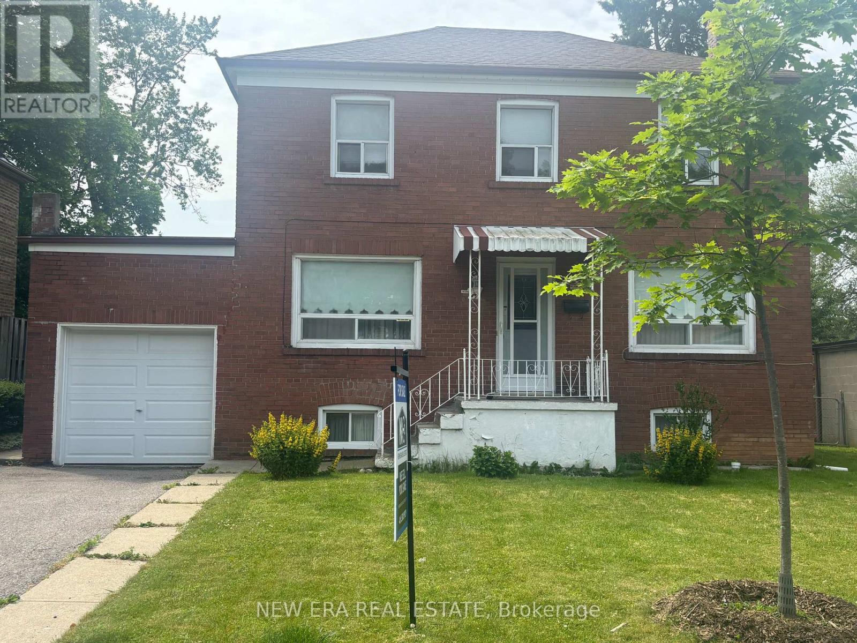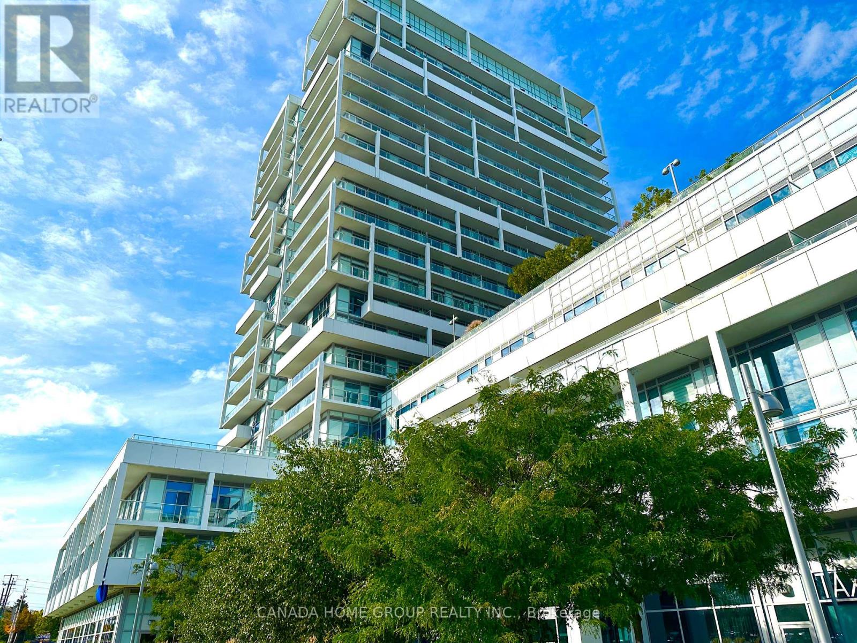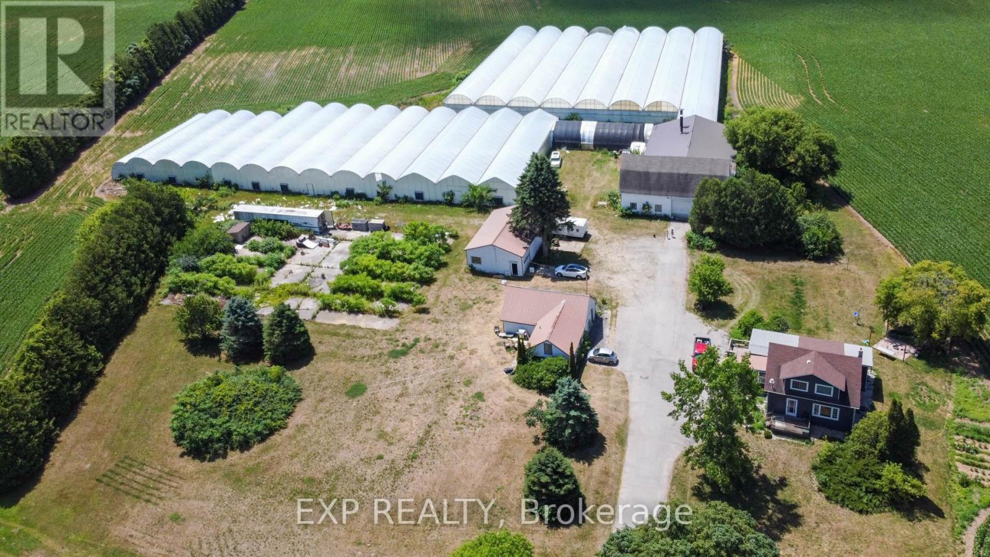1903 - 250 Queens Quay W
Toronto, Ontario
Welcome To Harbour Point Condominiums, Top Floor In The Heart Of The Toronto Waterfront. Super Location With TTC At Doors And Close To Lake Ontario And The Marina, Parks As Well As Cn Tower, Union Station And The Financial District. Amenities: Sauna, Exercise Room, Security, Roof Top, Etc.... Large One Bedroom Plus Den Suite, About 800 sqf, With A Beautiful View Of The Lake And Billy Bishop Airport From A High Floor Level. Perfect For A Professional Who Wants To Live By The Lake, In Not Too Crowded Building And A Large Size Unit.photo are from previous listing. (id:60365)
3002 - 57 St Joseph Street
Toronto, Ontario
Stunning 1-Bedroom + Den Corner Suite In Prime Bay & Wellesley Location! This Bright And Spacious Suite Offers Breathtaking, Unobstructed Southeast Views Overlooking The University Of Toronto Campus And Queen's Park. With Floor-To-Ceiling Windows, The Unit Is Bathed In Natural Light, Creating An Inviting And Airy Atmosphere. The Glass-Enclosed Den Is Perfect As A Home Office Or Guest Room, Featuring A Window For Added Convenience. The Suite Is Thoughtfully Designed With 9-Foot Ceilings, Sleek Marble Countertops, And A Mirrored Closet. Step Outside To The Expansive 330 Sq Ft Wraparound Balcony -- Ideal For Seamless Indoor-Outdoor Living And Enjoying The Stunning Cityscape. Recent Updates Include Brand New Flooring Throughout, A New Dishwasher, And A New Fan Coil, Ensuring Comfort And Modern Style. Resort-Style Amenities Include A Rooftop Pool And Lounge, A Fully Equipped Gym, BBQ Area, Study And Games Rooms, 24-Hour Concierge Service, Visitor Parking, And More. Located Just Steps Away From TTC Subway Access, UofT, TMU, George Brown College, World-Class Hospitals, Trendy Shops, Yorkville, Fine Dining, And The City's Best Entertainment -- This Suite Offers The Best Of Toronto Living. (id:60365)
3103 - 375 King Street W
Toronto, Ontario
Luxurious M5V Boutique style Condo, a LEED Gold Status certified building, located in the heart of Torontos vibrant Entertainment District! This sun-filled 2-bedroom, 2-bath corner suite boasts soaring 9 ceilings, floor-to-ceiling wrap around windows, and unobstructed south-facing views of the lake and city. Featuring a modern open-concept layout with stainless steel appliances, gas stove, granite counters, newer floors, and custom rolling blinds. The spacious primary bedroom offers a walk-in closet and spa-like 4-pc ensuite, while the private balcony with wood deck tile, is perfect outdoor retreat. Enjoy amazing building amenities including 24-hr concierge, rooftop patio, fitness centre, party room, and visitor parking. One parking and one locker included. Steps to CN Tower, TTC, top restaurants, shops, universities, and the best of downtown living with reduced traffic flow for a quieter urban living experience. (id:60365)
102 - 280 Sheppard Avenue E
Toronto, Ontario
Retail Space Available .Located On Sheppard Ave E. Rent Is Gross/year Month. Free Parking Included. (id:60365)
3 - 210 Christie Street
Toronto, Ontario
Private entrance! Renovated spacious & bright one bedroom, one bathroom. With in-suite private laundry and kitchen with fridge & dishwasher. Newly replaced windows and gas range. Ample living space and storage. Mins to Christie Pits, Christie Subway Station, great restaurants, schools, and next door to Fiesta Farms grocery store. Great amenities close by w/lots of restaurants, coffee shops, etc. Private and clean apartment. (id:60365)
338a Horsham Avenue
Toronto, Ontario
Welcome to this masterpiece of elegant design in the heart of the coveted Willowdale West neighborhood. At 338A Horsham Ave, discover warmth & luxury in this home with a spacious interior, extensive use of slabs, and refined finishes throughout. Enter to find the living and dining rooms with beautiful detailing: wall paneling with rounded corners, a cozy fireplace, double pot lights, built-in speakers, and an abundance of light flowing in from the large bay window. Continue on to the sublime eat-in kitchen, that comes equipped with a porcelain slab kitchen island, high-end Miele built-in appliances, serene breakfast area, large built-in bench, tall wine rack, and a walk-out to the deck. The magnificent family room features a vapor fireplace, built-in speakers, built-in shelves, a stunning design & wall paneling, and a view of the backyard. Upstairs, 4 bedrooms and a convenient laundry room grace the second floor; including the peaceful primary room, with a dazzling fireplace, built-in speakers, walk-in closet, and luminous 6 piece ensuite with heated floors. Soaring 12' ceilings elevate the basement, which features heated floors throughout. The recreation room boasts a grand wet bar, built-in speakers, fireplace, above grade windows, and walk-up; and an additional bedroom & bathroom provide even more opportunity. Additional features include a double car garage; 2 laundry rooms (basement rough-in); exquisite millwork & modern double LED pot lights throughout. Close to many high-ranking schools and tranquil parks. Live with comfort at this truly exceptional home, and experience modern leisure and luxury, in a highly convenient location. (id:60365)
2803 - 70 Princess Street
Toronto, Ontario
Experience modern urban living in one of Torontos most vibrant downtown communities. Perfectly situated at Front St E & Sherbourne, this prime location puts you just steps from the Distillery District, St. Lawrence Market, TTC, and the waterfront.Enjoy a full suite of luxury amenities, including an infinity-edge pool, rooftop cabanas, outdoor BBQ area, games room, fully equipped gym, yoga studio, party room, and more.This spacious and functional 2-bedroom + den, 2-bath unit features east exposure, a private balcony, and parking included everything you need for comfortable downtown living! (id:60365)
615 - 21 Nelson Street
Toronto, Ontario
RENT to OWN Program Option! Welcome To This Beautiful Boutique Condos, 100% Walk Scores,10 Minutes Walk To U Of T, Less Than 5 Minutes Walk To 2 Major Subway Stations. This Bright and Sunny Suite With A Walk Out Large Balcony. Spacious/Open Concept Living/ Dining Space With Modern Kitchen W/Granite Counter Top, Two Closets In Master Bedroom, This Practical One + Den Layout , Where Den Is A Separate Room with A door. Perfect For An Office Or A 2nd Bedroom. Hardwood Floors Throughout, Full Size Appliances, Large Bathroom With Soaker Tub And Lots Of Storage Space. In The Heart Of The Entertainment District! Minutes Away To The Financial District, St. Restaurants And Coffee Shops. Enjoy Amazing Building Amenities, 24 Hour Concierge, Visitor Parking., South Beach Style Rooftop Terrace W/Skyline Bar Lounge , Gym, Yoga. This dream home includes A Sweat Home furniture Package, Absolutely just Pack your stuff and ready to move-in. Whether you seek a serene residence or a savvy investment opportunity, this delightful property offers a blend of Luxury, location, and lifestyle that is truly unparalleled. To complete the package, the unit comes with 1 parking spot and 1 locker, offering additional convenience and storage. Come and live your dream in this perfect urban haven! (id:60365)
27 Dell Park Avenue
Toronto, Ontario
Charming brick home with centre hall plan. Beautifully situated on a 50' x 103' lot. Fenced rear yard and expansive deck. Large Primary bedroom on the second floor accompanied by 2 more bedrooms and a 4 piece bath. Expansive main floor with rooms to suit any lifestyle. Large lower level which includes 2nd kitchen, recreation room and bathroom. One car garage. Fabulous Englemount - Lawrence location. Close to best shopping, transit (LRT & Subway), schools, andPlaces of Worship. Home sold in "as is, where is" condition with no representation or warranties of any kind. **Extras - Stove, fridge, (second fridge in basement) dishwasher, washer, dryer, window coverings and electric light fixtures (id:60365)
3008 - 16 Brookers Lane
Toronto, Ontario
Upper Floor Waterfront Luxury at Nautilus by Monarch Approx. 904 sq ft | 2 bedroom, 2 bathroom, 2Balconies (200+ sqft outdoor living), 3 walkouts to the balconies Experience upscale condo living in the heart of Humber Bay Shores, Mimico. This upgraded 2 bedroom, 2 bathroom Etobicoke waterfront condo offers breathtaking southwest lake and sunset views with a highly functional open-concept layout. The primary suite is truly unique: Private balcony with unobstructed Lake Ontario views. Custom converted room (approx. 80 sq ft) ideal as home office, nursery, den, or dressing room, and a modern ensuite bath. The second bedroom and living room with separate walk outs to an oversized 200+ sq ft balcony perfect for entertaining, exercise, outdoor dining, or simply relaxing by the water. Highlights: Approx. 904 sqft interior Plus 200+ sqft outdoor living.9 ft ceilings, floor-to-ceiling windows, natural light throughout. One parking space & one locker included. Spacious laundry closet. Offered at excellent value below Nautilus building average. Building Amenities: 24-hr concierge, gym, indoor pool, rooftop deck with panoramic lake views, sauna, party room, guest suites, and visitor parking. Location: Steps to the lake, waterfront trails, Rabba, Metro grocery, cafes, and restaurants. Quick access to TTC, Gardiner Expressway, and only 10 minutes to Downtown Toronto. Future GO Station nearby will add even more convenience. ***Seller is a registered Salesperson/Broker with RECO. *For Additional Property Details Click The Brochure Icon Below* (id:60365)
1410 - 65 Speers Road
Oakville, Ontario
Spacious 1+Den Suite at Prestigious Rain Condos in the Heart of Kerr Village. This sun-filled suite features floor-to-ceiling windows, an open and functional layout, and breathtaking, unobstructed lake views. The contemporary kitchen is finished with stone countertops and stainless steel appliances. The versatile den is ideal for a home office or study area. Prime bedroom with walk-in closet and semi en-suite bathroom, large balcony with walk-out from living room and bedroom. Enjoy the vibrant Kerr Village lifestyle with grocery stores, boutiques, cafes, and restaurants just steps away. Walk to GO Station and waterfront. Close to Oakville Place & Sheridan College, convenient highway access, and short commute to downtown Toronto. (id:60365)
926 Fairground Road
Norfolk, Ontario
Exceptional agricultural opportunity on 95 acres featuring 75 workable acres, a spacious 5-bedroom detached farmhouse in good condition, and additional accommodations with a bunkhouse for labourers. A service/storage shop building is also included. Greenhouse Facilities: The property boasts a modern 1.75-acre greenhouse operation designed for high-yield production. Equipped with an above-floor, central hot water heating system capable of heating up to 4.5 acres, the greenhouse supports 3-4 crop cycles per year. Blackout system integrated throughout the property. Automated roof venting, controlled by a centralized computer system, allows for precise climate management. The same system can be adjusted to regulate both the hot water heating and ventilation. **Service & Utility Areas** The greenhouse complex includes over 6,000 sq. ft. of functional space for offices, barns, packing and shipping, warehousing, hot water storage, coolers, and boiler room - ideal for efficient operations and future expansion. (id:60365)

