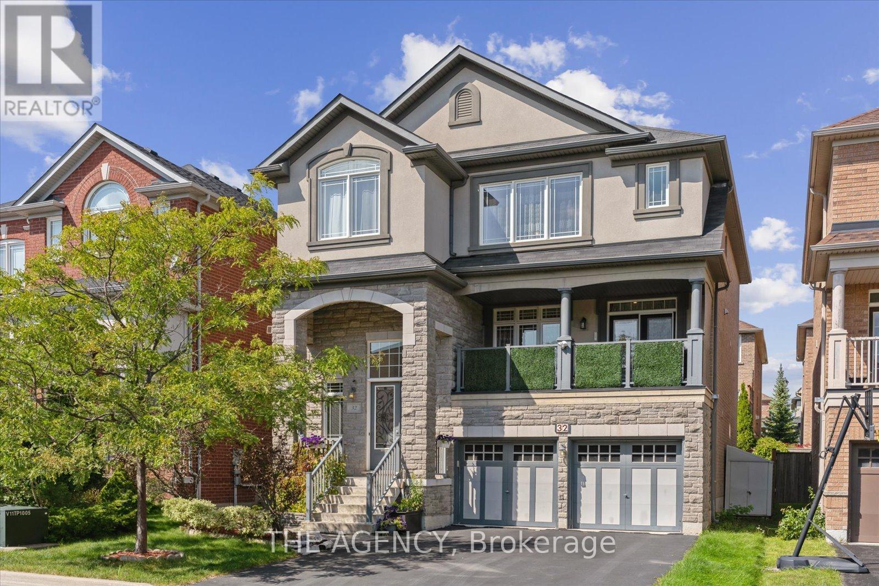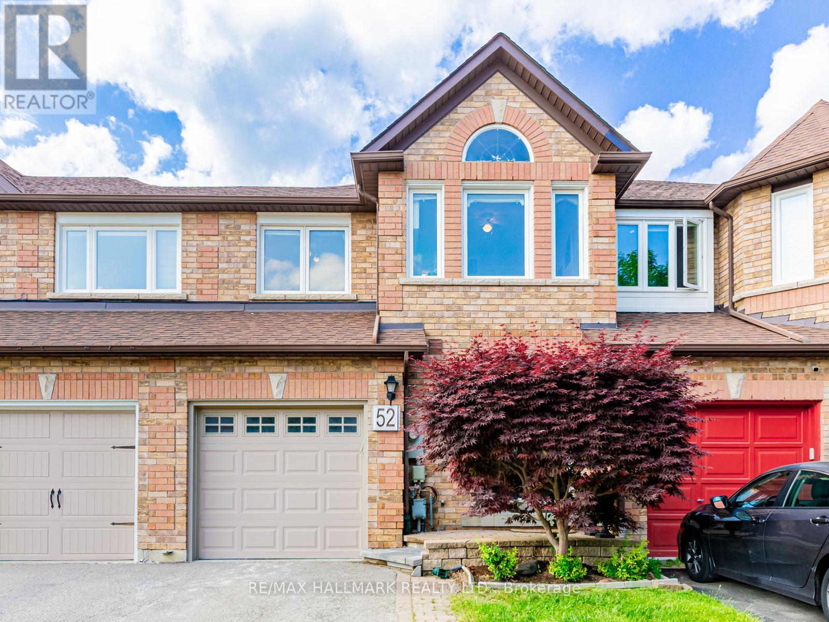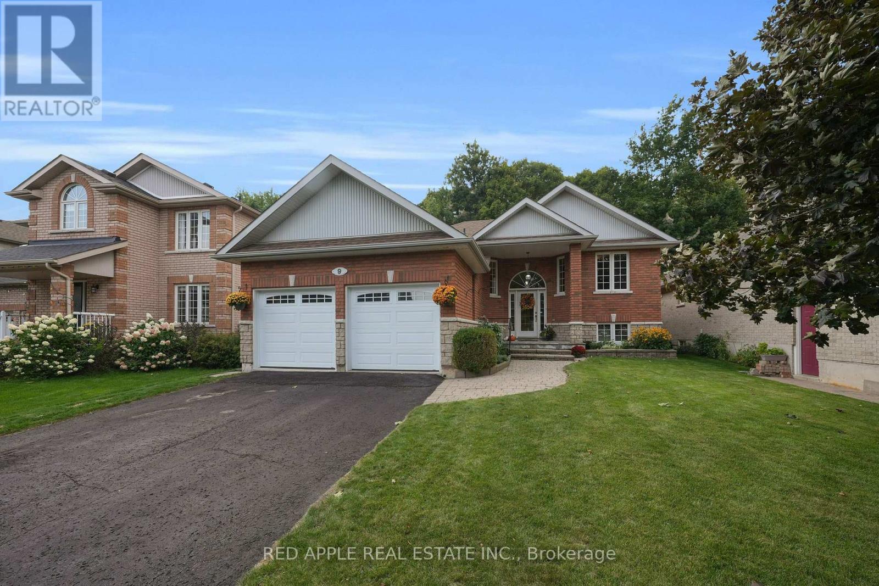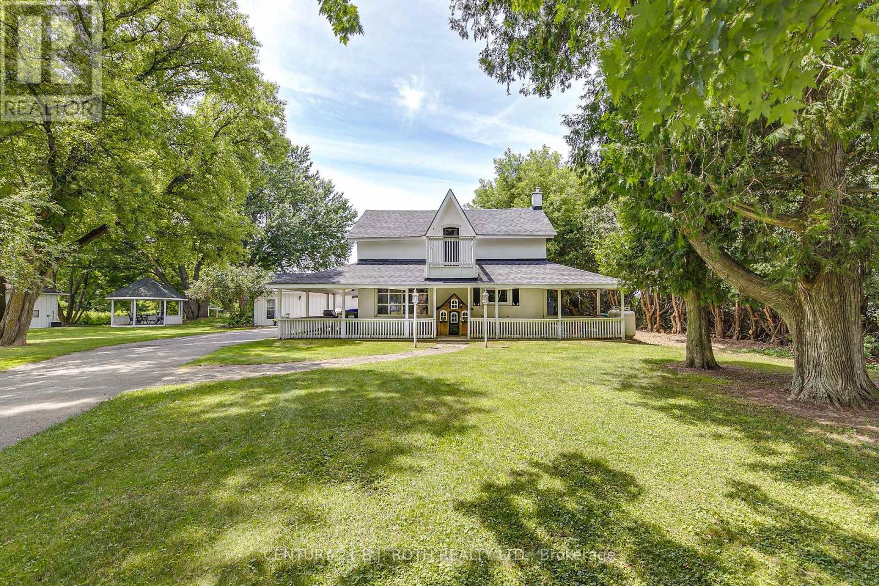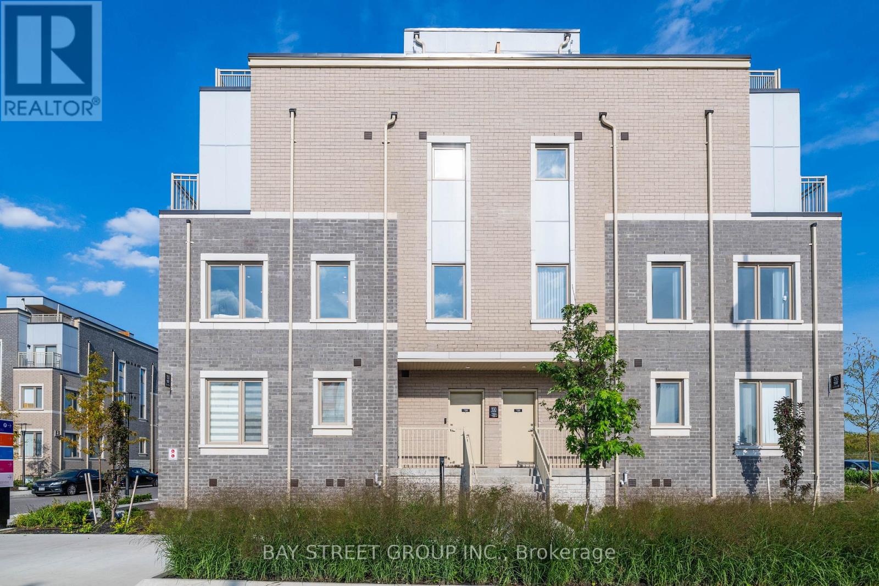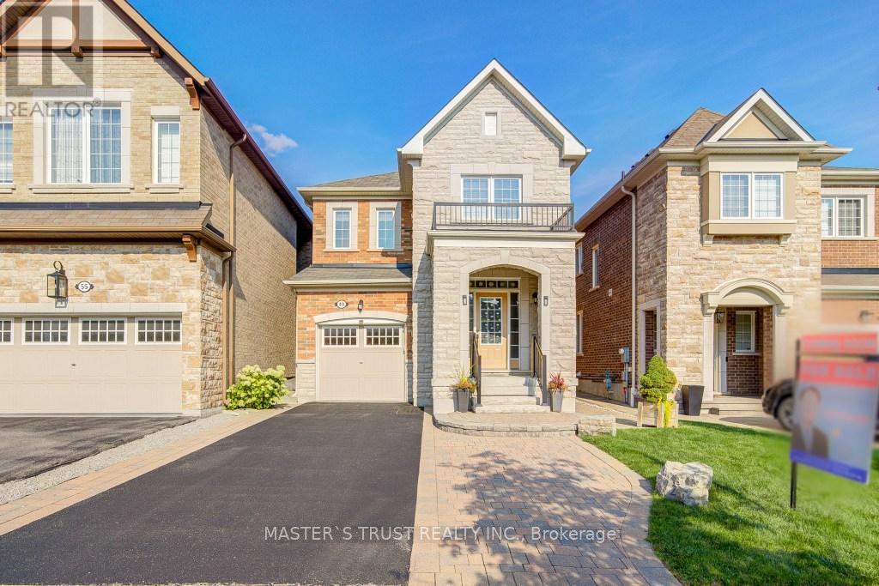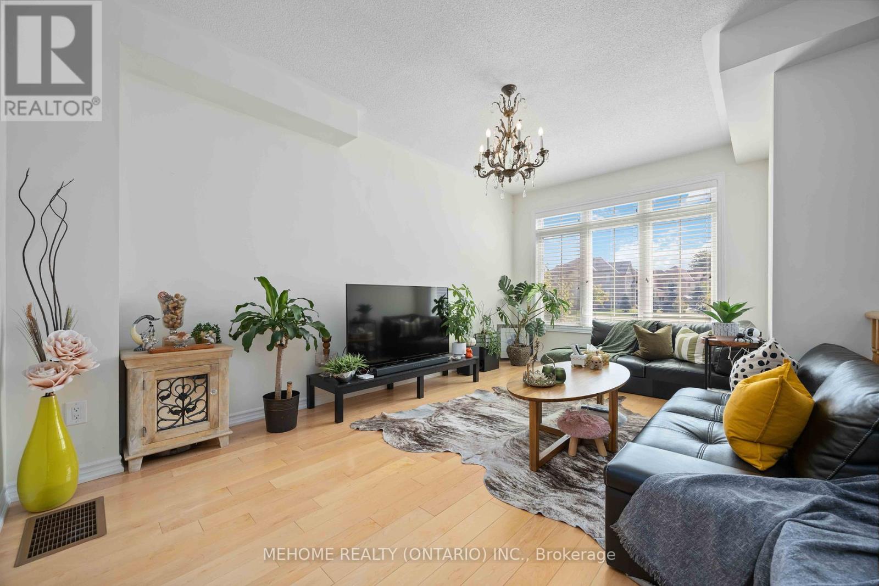32 Timna Crescent
Vaughan, Ontario
Welcome to 32 Timna Crescent a rare find in a highly sought-after neighborhood. This spacious home offers 5 bedrooms upstairs plus an additional bedroom in the walk-out grade-level basement, providing approximately 3,500 sq. ft. of total living space designed for comfort and functionality. Nestled on a quiet crescent, the property features a 2-car garage and is ideally located within walking distance to Anne Frank Public School, Schwartz/Reisman Community Centre, and a convenient shopping plaza. Perfect for families seeking both space and lifestyle, this home combines a prime location with an abundance of room to grow. (id:60365)
52 Mistleflower Court
Richmond Hill, Ontario
Welcome to this beautifully Freehold 2-storey townhouse with over 2050 sf of living space, tucked away on a quiet low-traffic cul-de-sac in the highly desirable community of Oak Ridges. Step through the elegant new double doors into a welcoming foyer. This spacious home features 3 generously sized bedrooms, including an impressively large primary suite with a walk-in closet with a 4-piece ensuite. The third bedroom is thoughtfully customized with a built-in desk and sitting area, perfect for a home office. The home is carpet-free, offering hardwood floors and ceramic tiles throughout, with custom rod iron railings to the 2nd floor. The kitchen boasts granite counters, a glass tile backsplash, and ample space for a kitchen table beside the sliding doors that leads to decks and a fully fenced backyard. The lot is 110 ft deep. The combined living and dining area includes a cozy gas fireplace, ideal for entertaining or relaxing evenings. The finished basement adds valuable living space with custom built-in cabinetry, an electric fireplace, and exceptional storage options, storage room before your separate cantina/cold room, a custom-built organizer closet beside the stairs and under the stairs. A separate laundry room, with more cabinetry, backsplash and a counter top with a laundry tub. There is direct garage access to the landscaped backyard, making maintenance easy and accessible. This freehold property has **NO** maintenance or POTL fees and is ideally located just minutes to public transit, parks and trails, schools, shopping, dining, and medical services. Perfect for first time home buyers and upsizing from a condo. Don't miss this opportunity to call this beautiful property home! (id:60365)
9 Sutherland Avenue
Bradford West Gwillimbury, Ontario
Welcome to Your Private Oasis at 9 Sutherland Avenue! This Charming 3 Bedroom Bungalow (Raised) w/ Finished Basement, is Situated on an Exclusive, Premium 50 Foot Ravine Lot & Nestled in Bradford's Most Coveted and Mature Neighbourhood. Perfect for Downsizers, First-Time Home Buyers, Multigenerational Families or Investors, This Stunning Bungalow Offers a Unique Combination of Tranquility & Convenience. The Main Level Features a Bright & Functional Open Concept Layout, with Large Windows that Overlook the Tranquil Ravine Backdrop. The Finished, 9 Foot Ceiling Basement, Showcases a Generous Layout w/ Ample Storage Areas & Features a Look-Out that Provides Abundant Natural Light Throughout. Ideal Layout for an Additional Kitchen & Bedrooms for Family OR Income Generating Property. Step Out to the Spacious Outdoor Composite Deck and Experience the Peaceful Ravine Backyard, Complete w/ a Private Setting for Entertaining & Gatherings. Surrounded by Mature Trees and Situated in an Exclusive & Serene Community ,This Beautiful Bungalow is located within Walking Distance to Nearby Schools, Parks, Trails & Shopping. Enjoy Easy Access to Amenities, Major Highways (Future Bradford By-Pass), Public Transit, Paramedic Station & Hospital. Don't Miss the Opportunity to Own This Unique Bungalow in the Vibrant & Growing Community of Bradford. Schedule a Viewing Today & Experience the Perfect Place to Call Home! (id:60365)
165 Salterton Circle
Vaughan, Ontario
Stunning Upgraded 3-Storey Modern Townhome By Aspen Ridge In Prime Vaughan Location! Bright & Spacious 4 Bdrms & 4 Baths, 2-Car (Tandem) Garage Situated On A Quiet Circle Street. The 4th Bdrm On Ground Level Offers Large Windows W/3Pc Ensuite, Pantry & Fridge, Perfect As Potential Side Income W/Private Entrance . Large Laundry/Mudroom W/ Direct Garage Access.This Home Boasts A Thoughtfully Designed Open Concept Layout W/ 9 Smooth Ceilings And Tons Of Tasteful Upgrades & Finishes. All Newer LED Light Fixtures & Pot Lights. Flr-To-Ceiling Windows Bring In An Abundance Of Natural Light. Elegant Quality Flooring Thr-Out.Modern Eat-In Kitchen W/ Granite Countertop, Breakfast Bar Island, Stylish Cabinetry, Sun-Filled Living Rm Direct Walk-Out To A Huge 260 Sq.Ft. Private Terrace W/Bbq.Perfect For Entertaining.Steps To Maple GO Station (Fast & Direct Access To Union Station & Toronto's Downtown Core), Walmart, Rona, Marshalls, Library, Parks, Schools, Eagles Nest Golf Club .Easy Access To Cortellucci Vaughan Hospital, Hwy 400, Vaughan Mills, Canada's Wonderland & All Amenities.A Rare Opportunity To Own A Contemporary Sunlit Home Offering Style, Functionality & Unbeatable Location.Property Maintained Very Well.Zoned For Top-Ranked School. Move In & Enjoy! Don't Miss Out! (id:60365)
17 Denney Drive
Essa, Ontario
Tranquil Century Home with Separate In-law Suite and Large Workshop. Nestled on a park-like setting overlooking a picturesque farm meadow. This spacious century home offers a unique blend of historical charm and modern amenities. Sitting on over half an acre of land with mature trees and a peaceful atmosphere. The farm size kitchen and large family room are the heart of the home. Upstairs you will find an expansive master with laundry and 3 piece bath. The Wrap-around Covered Porch and the Juliet Balcony adorn the main house. In the yard you'll find a beautiful gazebo, perfect for summer picnics. The main floor features a private 1 bedroom in-law suite, complete with its own entrance and deck ensuring privacy and convenience for guests or as a potential income. A large garage/workshop provides plenty of room for hobbies and storage. Landscaped grounds with mature trees create a serene backdrop, inviting relaxation and outdoor enjoyment. Additional storage space is provided by a sea can. This home is an oasis of tranquillity, offering a blend of modern functionality and the charm of yesteryears. Whether you're seeking a peaceful retreat for your family or considering income potential through hosting guests, this property offers comfort in a desirable countryside setting. Recent upgrades include some new windows 2018, Furnace fireplace and propane appliances 2018, Roof 2017 on house, reverse osmosis filter in kitchen (id:60365)
64 Benson Avenue
Richmond Hill, Ontario
Discover Your Year-Round Sanctuary. This Beautifully Townhome Offers 3 Spacious Bedrooms And 4 Bathrooms, Just Steps From The Seasonal Charm Of Mill Pond Park And The Vibrant Energy Of Yonge Street. Blending Modern Upgrades With Timeless Comfort, This Home Is Move-In Ready. Main Highlights Functional Layout Without Wasting Space: Open-Concept Design With Gleaming Hardwood Floors (Recently Upgraded) And A Bright, South-Facing Balcony Overlooking Mature, Condo-Owned Green Space. Private Quarters: Renovated Bathrooms, Including A Stylish 3-Piece Ensuite And A Spacious Primary Bedroom With 4-Piece Ensuite And His/Her Closets. Lower Level Retreat: Cozy Recreation Room With Gas Fireplace, Walk-Out To Fenced Patio, Under Stairway Storage, And Direct Garage Access For All-Weather Convenience. Recent Upgrades Climate Control: Brand-New Air Conditioning (2025). Appliances: Bosch & LG Stainless Steel Refrigerators (2022), Stainless Steel Stove (2022).Laundry: LG Front-Load Washer & Dryer (2020).Bathrooms & Flooring: All Tastefully Upgraded Within The Last Few Years. Lifestyle At Your Doorstep Mill Pond Park. Vibrant Local Scene: Coffee Shops, Boutiques, Performing Arts Centre. 4 Minutes Drive to Alexander Mackenzie High School, Top School Selection Also Includes: St. Mary Immaculate Catholic Elementary School and St Theresa Of Lisieux Catholic High School. 4 minutes to Richmond hill Go Station, This Turnkey Home Combines A Functional Layout, Modern Luxury, A Sought-After Location, And Versatile Comforts Making It The Perfect Retreat 365 Days A Year. (id:60365)
268 - 150 Honeycrisp Crescent
Vaughan, Ontario
Stunning only 1 YEAR OLD M2 TOWNS TOWNHOUSE meticulously MAINTAINED BY OWNER. This bright CORNER LOT home offers over 1367 SQFT with 3 BEDROOMS & 3 BATHROOMS - a rare find at this price point. Designed with an OPEN CONCEPT layout, it features over $40K IN UPGRADES, including CUSTOMIZED SHELVING SYSTEM, SMOOTH CEILING, POT LIGHTS, LAMINATE FLOORING, and LUXURIOUS BLINDS THROUGHOUT. Recently NEWLY PAINTED, the space feels fresh and move-in ready. Enjoy VERY SPACIOUS interiors filled with NATURAL SUNLIGHT THROUGHOUT THE DAY, and step onto your BEAUTIFUL TERRACE. Among all M2 TOWNS, this unit boasts the BEST LAYOUT AND LOCATION. Perfectly situated near VMC, HIGHWAY 407/7/400, TTC, YORK UNIVERSITY, and one of the regions largest EMPLOYMENT HUBS. Nearby are popular local amenities such as IKEA, WALMART, VAUGHAN CORTELLUCCI HOSPITAL, CANADAS WONDERLAND, and VAUGHAN MILLS MALL. Enjoy excellent transit connections via VIVA, YRT, and GO TRANSIT. With SOUTH VMC TRANSFORMING through rapid condo and infrastructure growth, this is the PERFECT TIME FOR INVESTMENT or to enjoy as your own home. (id:60365)
49 Clifford Dalton Drive
Aurora, Ontario
Aurora St. John's Forest 3+1 Bedroom 3 Washroom Detached House Built by Mattamy! 9Ft Ceiling On The Main Floor, Very Bright, Spacious Open Concept Layout, Modern Design Kitchen With Stainless Steel Appliance And Upgraded Granite Counter Tops. Loft Area on 2nd Floor. Cork Floor for Cozy Bedrooms is Softer, More Comfortable Feel with Excellent Sound Insulation. Natural Light from Sun Tunnel on The top of Master Bedroom Washroom. Extended Driveway Interlock with 3 Parking Spots. Professional Landscape and Perfect Maintenance by Original Owners. Close to Highway 404, T & T, Super Store, Parks, Schools, Restaurant, etc. Ready to Move in & Enjoy! (id:60365)
97 James Mccullough Road
Whitchurch-Stouffville, Ontario
Sun-filled, 3 Bed / 4 Bath **freehold town** at highly sought-after community in Stouffville. This home is meticulously cared for, reflects the taste of those accustomed to the best in quality, design, style and finishes. Enjoy gatherings in the generously sized dining area graced by large windows and glass swing door that leads out to the beautifully landscaped backyard. $$$ Lots of upgrades: Premium bathroom quartz counter, hardwood flooring and large format floor tiles, pot lights, luxurious California shutters. Smart Home System: Smart Ring doorbell, dimmer light switches, Ecobee thermostat. State-of-Art kitchen: High quality soft-close cabinets, stainless steel appliances, undermounted cabinet lighting, reverse osmosis water filtration system. (id:60365)
47 Whitburn Crescent
Vaughan, Ontario
((Offers Anytime!)) Welcome home! This gorgeous, 3-bedroom, 3-bathroom, two-storey, detached, fully-bricked home, sits peacefully on a beautiful, mature crescent in the heart of Maple! Enjoy soaring trees, gorgeous landscaping, modern fixtures, large bedrooms, 6-vehicle parking with private 2-car garage & 4-car driveway, and no sidewalk! Fully equipped with brand new stainless steel kitchen appliances, finished basement, side-door entrance, main floor laundry & mudroom, open-concept living & dining rooms, en-suite bathroom, and much more! A great sense of community in neighbourhood! Perfect for any family, professionals, retirees, & outdoor enthusiasts. Mins to highway 400, Maple GO Station, hospital, Wonderland, Reptillia. Steps to local schools, trails, restaurants, groceries & more! (id:60365)
133 Long Street
Bradford West Gwillimbury, Ontario
Welcome to this stunning family home in the heart of Bradford! With 2,536 sq. ft. of beautifully designed living space on a 48.69 x 111.67 ft lot, this 4-bedroom, 3-bath gem has all the space you've been looking for. Newer garage doors give you a clean curb appeal. Open-concept layout with 9-foot ceilings, hardwood floors, california shutters and a cozy family room complete with a gas fireplace. The chefs kitchen is the heart of the home, featuring stainless steel appliances, granite countertops and plenty of cabinetry overlooking the breakfast area. The backyard landscaping including the finished interlocking gives you extra living space outdoors, where barbecues, summer nights, and weekend relaxation all come to life. A formal dining room and main floor laundry with garage access add to the everyday convenience. Upstairs, the primary suite is your private retreat with a spacious walk-in closet and spa-like 4-piece ensuite. Three additional oversized bedrooms offer comfort and flexibility for family, guests, or home offices. Located in a family-friendly neighborhood close to parks, trails, schools, shopping, highways, and the GO station. (id:60365)
251 Dundas Way
Markham, Ontario
Welcome to the coziest freehold townhouse in Greensborough, Markham. This double garage rearlane town is bright and spacious with 4 bedroom, 3 bathroom is perfect for families or first time home buyers.The open living and dining area is filled with natural light, ideal for everyday living and entertaining. The lower level offers a flexible bonus room great as a home office, guest suite, or playroom.Conveniently located just minutes from top rated schools, Mount Joy GO Station, parks, shopping, and dining. Close to top rated schools, Mount Joy GO Station, parks, shops, and restaurants. Low monthly POTL fee of $128.97 covers snow removal, garbage collection, and common area maintenance. (id:60365)

