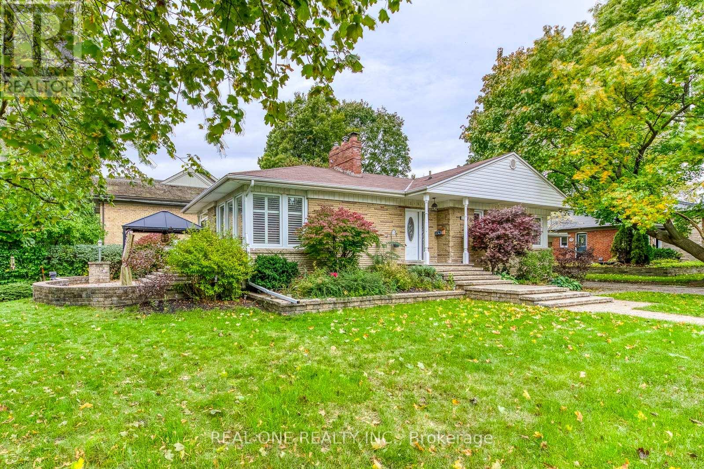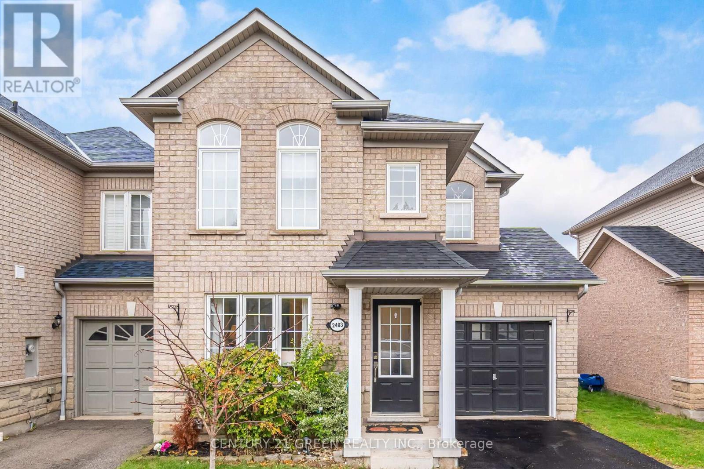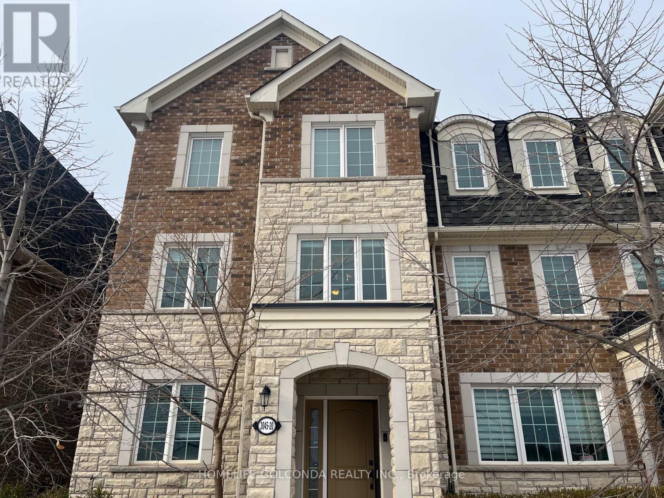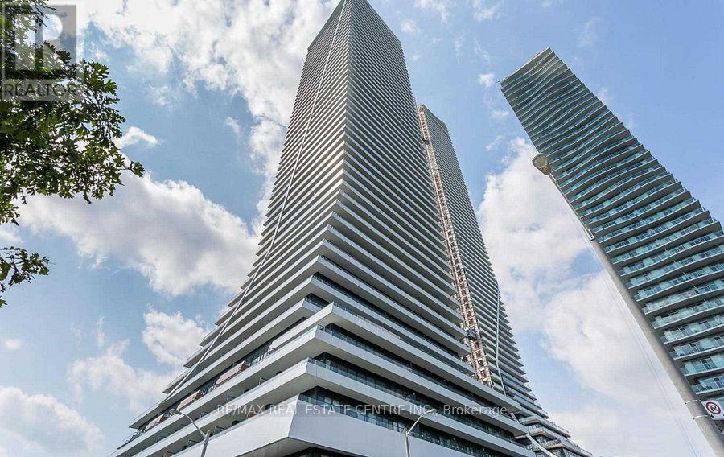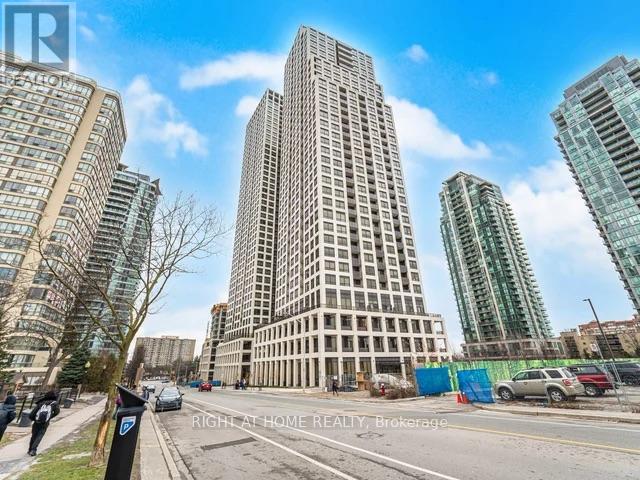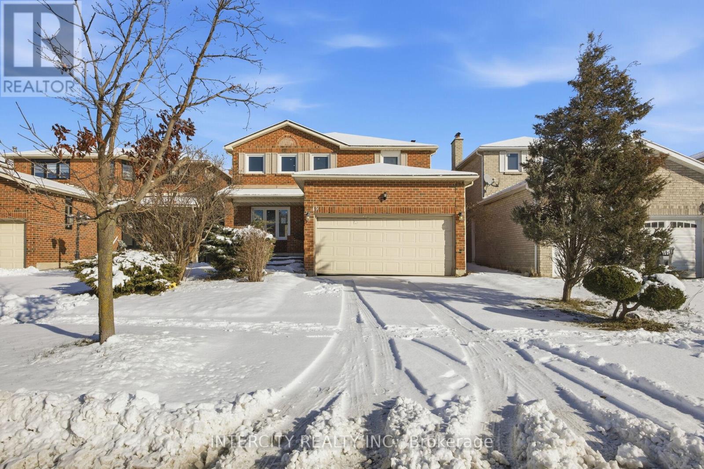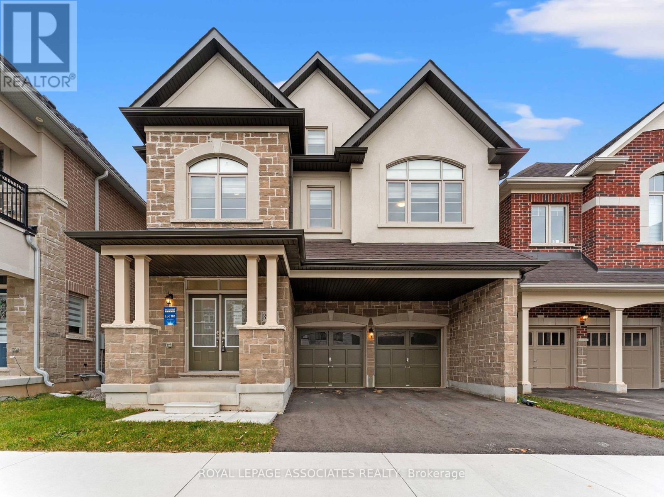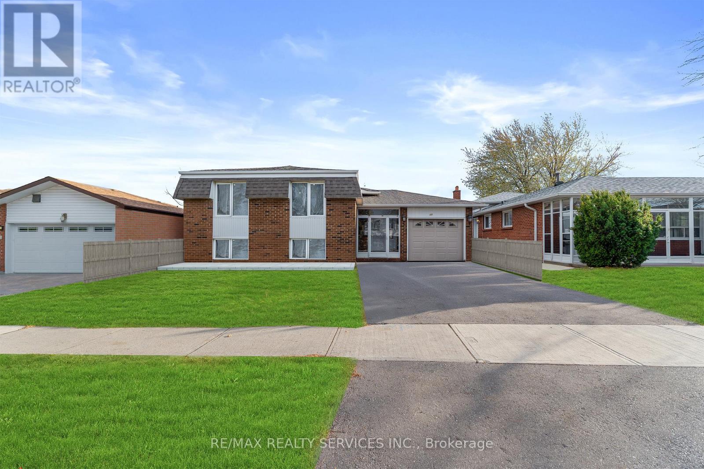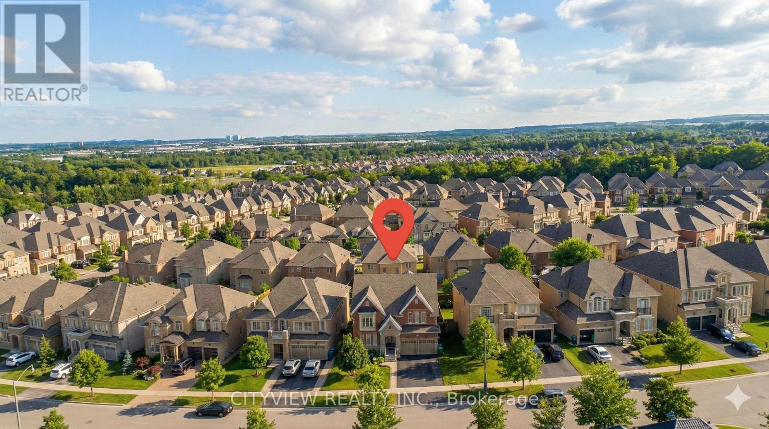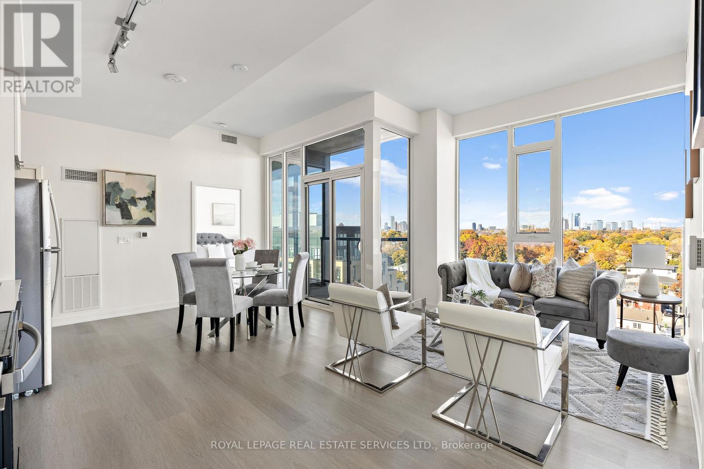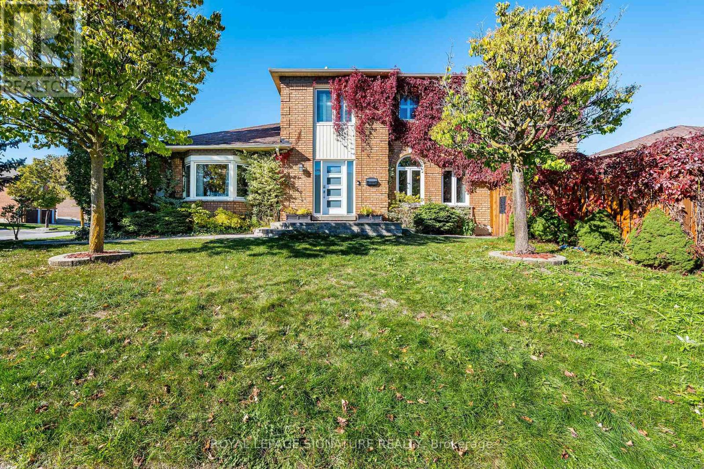2181 Courtland Drive
Burlington, Ontario
This Large 2+1 Bedroom Bungalow Offers 1,350 Sq.Ft. Plus Nicely Finished Basement in Popular Burlington Neighbourhood, Just Steps to Parks, Rec Centre, Library, Shopping, Restaurants & More! Spacious & Bright Main Level with Lots of Windows for Natural Light. Large Kitchen Offers Ample Storage & Counter Space, Granite Countertops & Stainless Steel Appliances. Dining Room Features W/O to Patio, Plus Spacious Living Room with Large Windows & Gas Fireplace. 2 Bedrooms on Main Level, with Primary Bedroom Featuring 3pc Ensuite. Spacious 5pc Main Bath with Double Vanity, Soaker Tub & Separate Shower. Updated Basement Boasts Rec Room with Gas Fireplace, Plus Den/Office Area, Large 3rd Bedroom, 3pc Bath & Large Laundry Room. Landscaped Stone Walkway Leads to Stone Patio - Fabulous Space for Entertaining. Conveniently Located in Brant Community Just Minutes from Amenities, Schools, Highway Access & Lakeshore Area! (id:60365)
2403 Emerson Drive
Burlington, Ontario
Welcome to 2403 Emerson Dr. This bright and beautifully maintained 3-bedroom, 4-bathroom end unit linked townhouse, offering both comfort and style in a convenient location. As you step inside, you'll be greeted by a spacious, open-concept living, family and dining area filled with natural light, ideal for both relaxation and entertaining. The modern kitchen features sleek countertops, plenty of cabinet space, and stainless steel appliances, perfect for whipping up your favorite meals. Upstairs, you'll find three well-sized bedrooms, including a primary bedroom with an en-suite bathroom for added privacy and convenience. Each bedroom offers ample closet space, with plenty of room for all your personal belongings. The highlight of this townhouse is the fully finished basement, which adds valuable living space to the home. Whether you choose to use it as a family room, home office, or recreation area, the possibilities are endless. The basement also includes a small room that can be used as home office and extra storage space, ensuring your home remains organized and clutter-free. Outside, enjoy your private backyard area, great for summer barbecues, gardening, or simply relaxing in the fresh air. With easy access to local amenities, schools, public transportation and major highways, this townhouse offers the perfect blend of comfort, convenience, and versatility.(Roof 2022, washrooms renovation 2025, kitchen cabinets and additional pantry 2025) (id:60365)
20 - 3045 George Savage Avenue
Oakville, Ontario
Located in Oakville's sought-after Preserve community. Convenient access to major highways and public transit. Close to schools, hospital, parks, trails, and community amenities. Quality-built by Mattamy Homes. Well-maintained townhouse featuring a bright, functional layout and double garage. Surrounded by green space and recreational facilities. Ideal for families or professionals. Non-smoking tenants. NO PETS. (id:60365)
1607 - 20 Shore Breeze Drive
Toronto, Ontario
Stunning 2-bedroom, 2-bath corner suite in the iconic Eau Du Soleil Tower, offering approximately 840 sq. ft. of beautifully designed living space. This bright and spacious residence features an open-concept living and dining area, floor-to-ceiling windows, and tons of natural light throughout. Enjoy a wrap-around balcony with unobstructed views stretching from the city skyline to the marina.The primary bedroom boasts a walk-in closet and a sleek glass-enclosed shower. Come with 1 parking spot and 1 locker included In the Rent. World-class amenities include saltwater indoor pool, state-of-the-art gym, yoga, CrossFit and martial arts rooms, sauna, games and lounge rooms, party room, theatre, kids' playroom, pet spa, car wash, guest suites, and 24-hour security. Enjoy exclusive access to the rooftop water lounge, lakeview terrace, and party suites overlooking Lake Ontario.An exceptional opportunity to live in one of Mimico's most prestigious waterfront communities. (id:60365)
1807 - 30 Elm Street W
Mississauga, Ontario
Spacious and well-appointed 1 bedroom plus den suite offering a highly functional layout with two full bathrooms, one parking space, one locker, and a private balcony with panoramic city views. The den is enclosed with glass doors and functions as a second bedroom, ideal for guests, a home office, or additional living space.The open-concept living and dining area is bright and inviting, seamlessly connected to a gourmet-style kitchen featuring modern cabinetry, quality finishes, and integrated appliances, well suited for both everyday living and entertaining. The primary bedroom offers comfortable proportions, a generous closet, a private ensuite bathroom, and panoramic city views. A second full bathroom adds convenience for residents and visitors.Enjoy outdoor living on the balcony with unobstructed skyline views, perfect for morning coffee or evening relaxation. The building features state-of-the-art amenities and is ideally located in the heart of Mississauga, within close proximity to Square One Shopping Centre, restaurants, parks, public transit, and major highways including 403, 401, and QEW. An excellent opportunity for end users or investors seeking a centrally located urban residence with flexible living space. (id:60365)
45 Merganser Crescent
Brampton, Ontario
Gorgeous 4 + 3 Bedroom, 4 Bathroom 2 Storey Home at sought after location in Brampton. Separate Living/dining & family room, Laminate flooring on Main floor and on 2nd floor. Large master bedroom has additional 13 Ft. x 8 Ft. sitting area and 4 Piece Ensuite. Gourmet Kitchen with Quartz counter top and back splash, Eat-In breakfast area with walk-out to patio. Two car garage with 4 car parking on the driveway. Legal 2nd dwelling basement unit finished with 3 bedrooms, one full bathroom and laundry with separate entrance. Terrific Family Home Steps away from the future LRT line, plazas, school, restaurants, transit and much more. No Reps and Warranties being sold "As Is" (id:60365)
3909 Koenig Road E
Burlington, Ontario
Welcome to the Wheaton, a stunning 5 bedroom, 6 bathroom luxury residence crafted by Sundial Homes. This home is perfect for families and entertainers alike. Step inside to experience the grandeur of 9-foot ceilings, rich hardwood flooring, and a gourmet kitchen featuring granite countertops, extended cabinetry, and a central island. The open-concept layout seamlessly connect to a spacious great room, while a separate dining area is perfect for elegant gatherings. The second level boasts generously sized bedrooms, including a luxurious primary suite with a spa-like ensuite and private loft retreat. Each secondary bedroom includes a semi-ensuite bathroom for added comfort. Located on a 36 x 86 ft lot, this home is ideally situated neat top-rated schools, parks, shopping, and Appleby GO Station, with easy access to major highways. Enjoy the perfect blend of upscale living and everyday convenience! Don't miss the chance to call this exquisite property home! (id:60365)
13 Linkdale Road
Brampton, Ontario
Welcome to 13 Linkdale, an impeccably maintained detached bungalow offering a remarkable blend of style, comfort, and exceptional income potential. This elegant residence features a spacious main level with three beautifully appointed bedrooms, three modern washrooms, and a bright, open-concept living space designed for effortless living. The fully finished basement, complete with a separate entrance, boasts three additional bedrooms, its own full kitchen, private laundry, and a thoughtfully designed layout ideal for extended family living or premium rental income. With two self-contained living spaces, this home provides unparalleled versatility for investors or first-time buyers seeking luxury and practicality. Perfectly situated near Hwy 410, top-rated schools, Brampton Civic Hospital, Chinguacousy Park, premier shopping, and all essential amenities, 13 Linkdale offers an exceptional lifestyle in one of Brampton's most convenient and well-established neighbourhoods. Experience comfort, elegance, and opportunity-all under one roof. (id:60365)
12 Fort Williams Drive
Brampton, Ontario
Absolute Showstopper! Near-new 4,000 Sq.Ft. luxury residence (main floor only - basement not included) on a premium 60 ft lot facing a serene pond! This beautifully upgraded home features an open-to-above marble foyer, private den, and a chef's dream kitchen with custom cabinetry, granite counters, marble backsplash, and top-of-the-line stainless-steel appliances. The grand family room boasts 17 ft ceilings, elegant chandeliers, and a cozy fireplace. Hardwood flooring and pot lights throughout the main and upper hallway with a stunning circular staircase accented by wrought-iron pickets. Ideal for professionals or families looking for comfort and class. Newcomers welcome! (id:60365)
306 - 3250 Carding Mill Trail
Oakville, Ontario
Beautiful Brand New Unit with Excellent View for Lease! This 1 Bedroom Condo features beautiful living space, upgraded kitchen with Quartz counter-top, and Stainless steel appliances and comes with Standing Shower. The Living Room & Bedroom Offers Bright Natural Light During The Day with beautiful views!! Building Amenities Include: 24 - hour Concierge, party room, gym room,yoga studio, social lounge, underground parking, locker, visitor parking and more. (id:60365)
820 - 859 The Queensway
Toronto, Ontario
Step into 1,080 sq. ft. of stylish, functional living in this beautifully appointed 3-bedroom + den, 2-bathroom corner condo in Toronto's vibrant West End. Designed for comfort and flexibility, this bright northeast-facing unit is flooded with natural light from floor-to-ceiling windows and features soaring 9-foot ceilings and a smart, open-concept layout. Warm vinyl flooring flows throughout the living space, connecting to a sleek, contemporary kitchen with stainless steel appliances and porcelain tile finishes-perfect for everyday meals or weekend entertaining. The generous living and dining areas offer room to relax or host, while the versatile den can be used as a home office, creative space, or even a cozy reading nook. The private primary suite offers a quiet retreat with a well-appointed ensuite, while two additional bedrooms provide ample space for family, guests, or roommates. Residents enjoy premium building amenities, including a modern kitchen lounge, private dining room, children's play area, full gym, outdoor cabanas, BBQ stations, and a social lounge. Located along The Queensway, you're just minutes from Sherway Gardens, Costco, Sobeys, Cineplex Odeon, and an incredible mix of dining and retail options. With the QEW, Hwy 427, and TTC nearby, this home blends lifestyle and convenience with ease. (id:60365)
5571 Spangler Drive
Mississauga, Ontario
This Fully Furnished stunning Corner-Lot and executive home offers the perfect blend of elegance and convenience, right in the centre of everything you need. A prime location close to Heartland Town Centre, Square One, schools, shops, parks, and highways, offering the best of city living in a quiet and safe neighbourhood. From the outside, the home makes an immediate impression with its classic brick exterior, mature trees, and beautifully landscaped grounds that wrap around the corner lot. The backyard features a spacious patio, outdoor seating area, and a sparkling inground swimming pool. Step into the home through a bright and welcoming Grand Foyer that sets the tone for the entire space, where tasteful furniture, elegant colours, and beautiful decor create an inviting atmosphere and the perfect starting point for the rest of the home. Throughout the home, you'll notice smooth ceilings and pot lights that enhance its modern and luxurious feel. On the main floor, you'll find a formal living room ideal for guests, a separate dining room for special gatherings, and a spacious family room designed for everyday comfort. The gourmet Chef's Kitchen is fully equipped and open-concept, featuring high-end stainless steel appliances, granite countertops, and a cozy breakfast area that flows seamlessly to the backyard patio oasis. A powder room and convenient laundry room with direct access from the garage complete this level. As you make your way up the elegant curved staircase, the smooth transition leads you to four spacious bedrooms, including a generously sized primary suite featuring a walk-in closet and a luxurious 5-piece ensuite. Three additional well-appointed bedrooms and a full washroom provide comfort and functionality for the whole family. This exceptional Fully Furnished and equipped home is move-in ready and waiting for the perfect tenants to enjoy its comfort, style, and prime Mississauga location! (id:60365)

