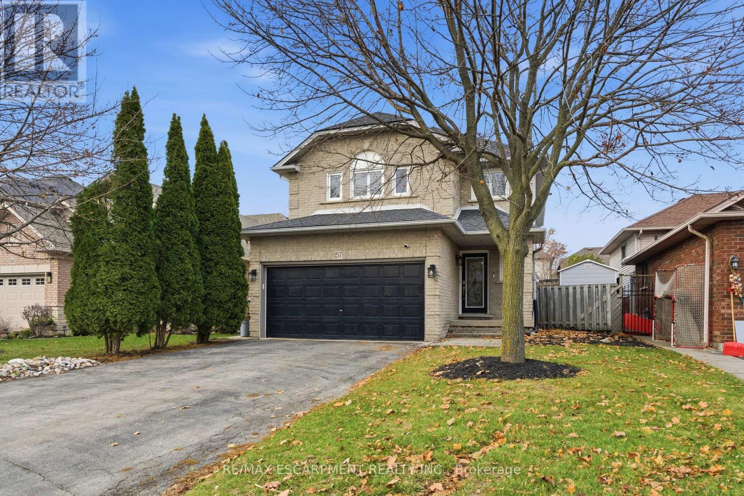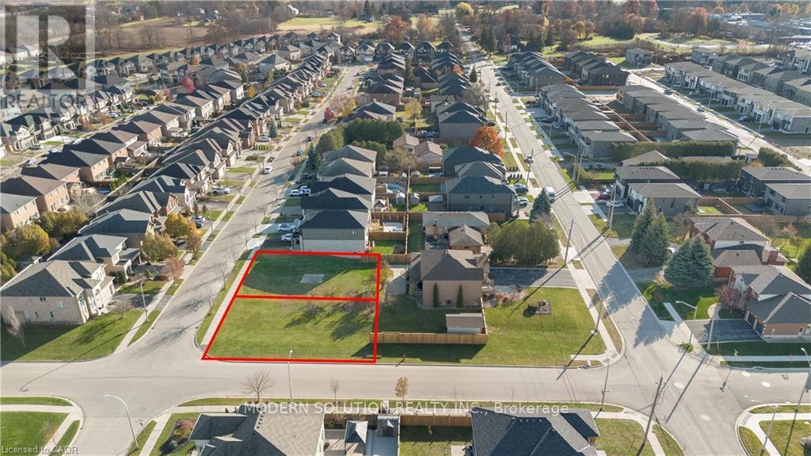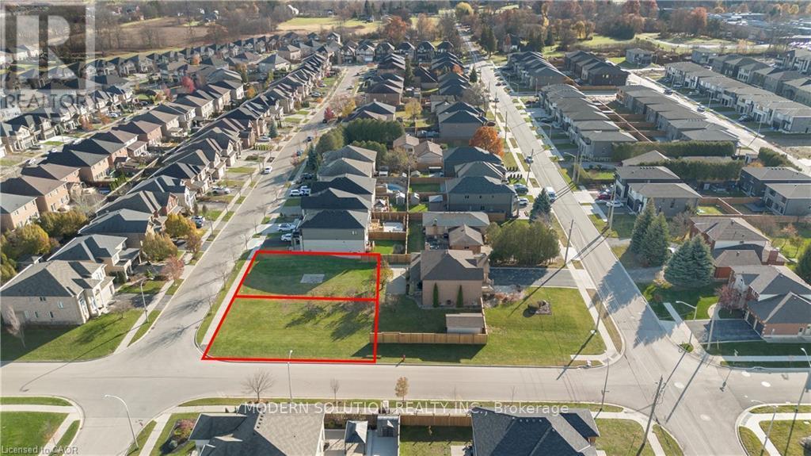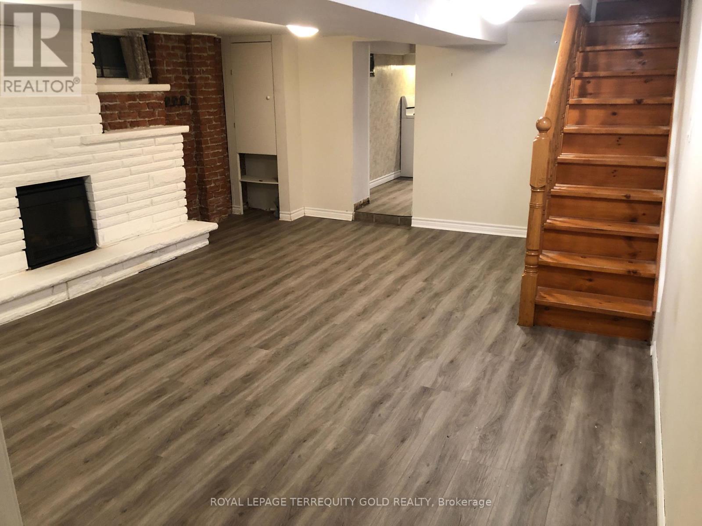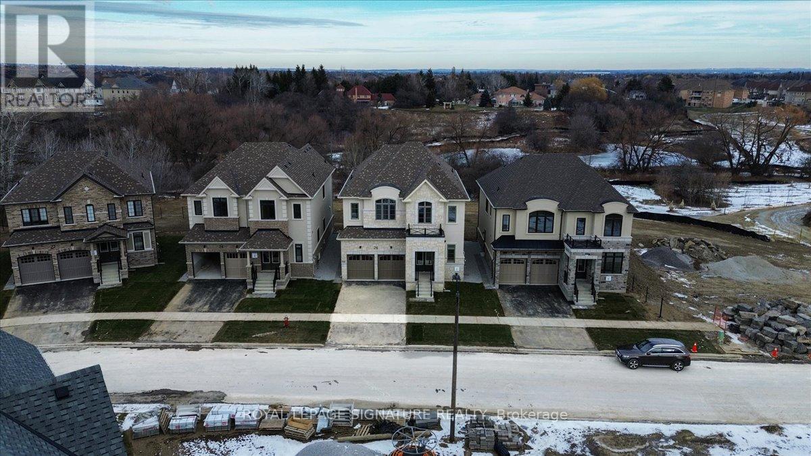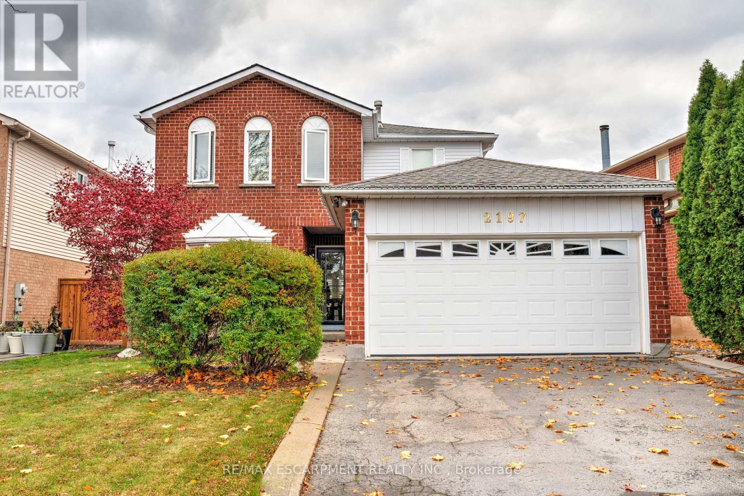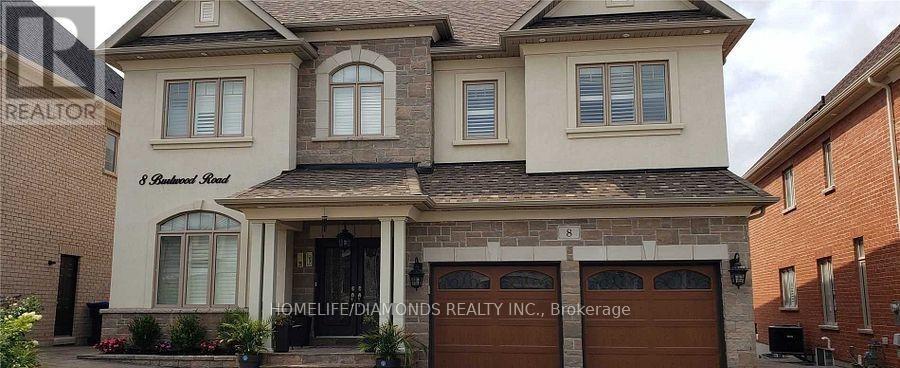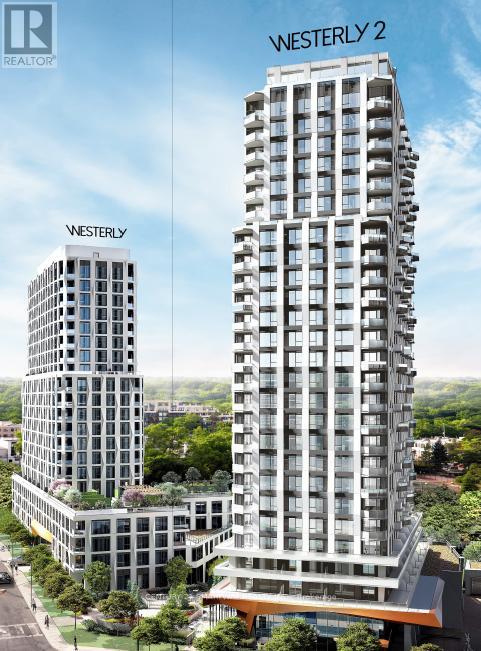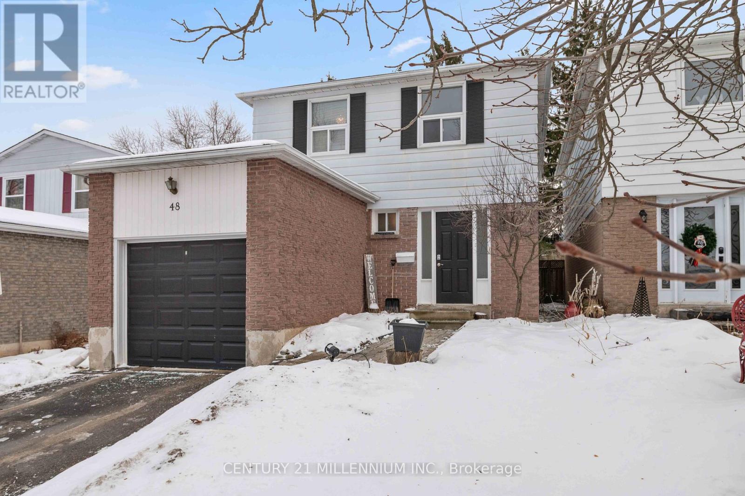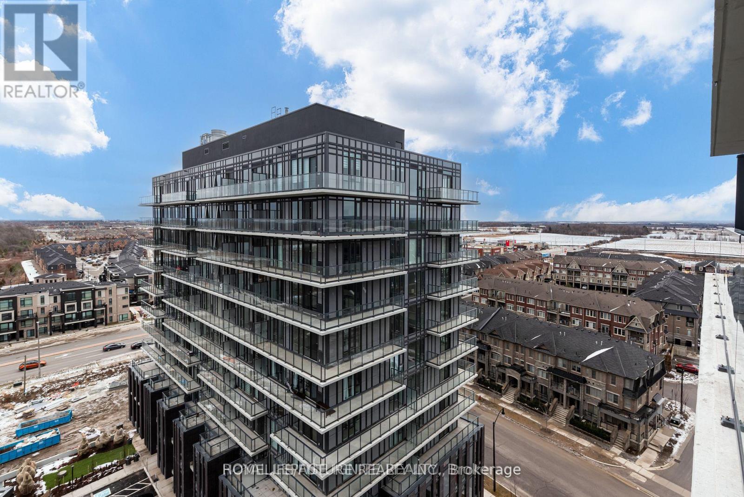157 Braithwaite Avenue
Hamilton, Ontario
Welcome to this beautiful Losani-built home in the highly desirable Maple Lane Annex of Ancaster, perfectly positioned across from a park and within walking distance to excellent schools. Thoughtfully updated, this residence features refreshed flooring and a modernized kitchen, creating a move-in-ready interior with timeless appeal. The second level offers three spacious bedrooms, including a primary retreat complete with a generous walk-in closet and private ensuite. A fully finished basement expands your living space with a large recreation room plus a den ideal for a home office or additional bedroom along with a laundry room. Outside, enjoy the ease of a double car garage and double-wide driveway providing ample parking, while the private backyard invites summer relaxation around the inground swimming pool - perfect for entertaining or unwinding at the end of the day. A well-rounded home in a family-focused neighbourhood, offering comfort, convenience, and lifestyle in one exceptional package. RSA. (id:60365)
Lot 2 - 343 Springbrook Avenue
Hamilton, Ontario
VACANT LAND ONLY LOT 2. Don't miss out on a great opportunity to build your own home to your liking. Lot is located in desirable Ancaster. Close to HWY, shopping, and all amenities. (id:60365)
Lot 3 - 343 Springbrook Avenue
Hamilton, Ontario
VACANT LAND ONLY LOT 3. Build your dream home on this lot in desirable Ancaster. Set on 45.73x86.67 lot size. located minutes from highway access, shopping, peaceful living in an urban environment. (id:60365)
204 Sherman Avenue
Hamilton, Ontario
First time buyers don't miss out on this great starter home, or investors, don't miss out on this amazing opportunity to own a semi detached spacious home with so much potential. Perfect as a rental income property, or multi family living. This home offers loads of space, with large back yard area, and shed. Offering 5 bedrooms, 2.5 bathrooms. Located close to all amenities. Room sizes approximate. (id:60365)
Bsmt - 150 Osler Street
Toronto, Ontario
Spacious and well-appointed basement apartment with utilities included, offering an impressive layout that does not feel like a typical lower level. Features generous living space, a large 7 x 15 ft dedicated storage room ideal for seasonal items, bikes, or additional personal storage, and access to approximately 200 sq ft of private outdoor space, perfect for relaxing or entertaining. Updates completed in 2021 provide a comfortable and well-maintained living environment. Located in a highly walkable West Toronto neighbourhood with a Walk Score of 79, allowing most daily errands to be completed on foot. Convenient access to UP Express and GO Train, making commuting downtown or to Pearson Airport quick and efficient. Cycling enthusiasts will appreciate proximity to the West Toronto Railpath, offering a direct and scenic route through the city. Surrounded by local cafés, shops, parks, and everyday amenities, with easy access to The Junction, Roncesvalles, and High Park. A rare opportunity to lease a spacious basement apartment with outdoor space and exceptional storage in a transit-friendly, walkable location. (id:60365)
26 Altamira Road
Brampton, Ontario
Welcome to Amira Estates. This stunning 2025-built detached 2-storey home by Treasure Hill offers 3,250 sq. ft. of modern luxury on a premium 44.9' x 91.8' lot. Located near Airport Rd & Countryside Dr, this residence features 4 spacious bedrooms and 4 bathrooms, designed with a focus on high-end finishes and functional living. The main floor makes a grand impression with nearly 11 Foot ceiling height at the entrance and 9 foot ceilings throughout the rest of the home. The interior features elegant hardwood flooring, with upgraded tiling in the foyer, kitchen, and breakfast area. The spacious kitchen serves as the heart of the home, offering plenty of light and space for family gatherings. A fireplace & large windows throughout the Family Room offers opportunity for plenty of natural light. Upstairs, the four large bedrooms are finished with plush carpet for comfort. The layout includes two private ensuite bathrooms, one shared bathroom, and a convenient second-floor laundry room. All washrooms throughout the home have been tastefully upgraded. For those looking for extra potential, the unfinished basement features a builder-built separate entrance, ideal for a future suite or recreation space. The exterior is equally impressive, with a backyard that backs onto a peaceful ravine and a pedestrian path connecting two vibrant neighborhoods. Residents will enjoy being minutes away from top-rated schools, groceries, banks, and the Brampton Civic Hospital. With easy access to public transit and major highways, this home offers the perfect balance of natural tranquility and urban convenience (id:60365)
2197 Donald Road
Burlington, Ontario
Welcome to this well maintained three bedroom home ideally situated on a quiet, family friendly cul-de-sac. As you step into the foyer, you are greeted by a sun filled living room and dining room. The main floor continues with an open concept kitchen and great room with woodburning fireplace; perfect for every day living and entertaining. Upstairs features three spacious bedroom, including a primary suite with its own en suite bath and walk in closet. The finish lower level provides a generous recreation room and a separate office area. Step outside to a private, oversize deck ideal for relaxing or hosting family and friends. This home is located close to top rated schools, walking distance to many amenities including shopping, schools, parks, bus access, restaurants, close to golf courses and easily accessible to QEW/407 (id:60365)
Bsmt - 8 Burlwood Road
Brampton, Ontario
Hurry Up For A 2Br Legal Basement Apartment At An Estate Location And Family Friendly Neighborhood. Separate Entrance From Backyard With Complete Privacy. Established Plaza Behind The Property With A Grocery Store, Walk-In Clinic And Pharmacy, Restaurants & Many Other Stores. Great Location With An Easy Access To Public Transit. Only One Car Parking. Tenants Responsible For 30% Of Utilities. Small Family Preferred. (id:60365)
23 Finsbury Drive
Brampton, Ontario
Detached Bungalow in a very peaceful community with 3 good sized bedrooms and one full washroom. House is very close to all amenities like Bramalea City Centre Library, Bus stops, schools and restaurants and to Hwy 410.House is in very good condition to live in and raise your family. (id:60365)
510 - 60 Central Park Roadway
Toronto, Ontario
Welcome to The Westerly 2 by Tridel a brand new luxury residence at Bloor and Islington in Etobicoke! This bright and spacious corner suite features 1 bedrooms and 1 bathrooms, offering approximately 532 sq. ft. of interior living space. Designed with a functional open-concept layout, upgraded kitchen and bathroom finishes, and contemporary design details throughout. This suite also offers in-suite laundry, premium appliances, and high-end finishes that reflect Tridel's signature craftsmanship. Residents enjoy access to a full range of luxury amenities, including a 24-hour concierge, state-of-the-art fitness centre, party rooms, guest suites, and more. Ideally located, The Westerly 2 is just steps from Islington Subway Station, Bloor West shops, restaurants, and major commuter routes, offering the perfect blend of urban convenience and upscale living. (id:60365)
48 Mccarthy Street
Orangeville, Ontario
Situated in one of Orangeville's most desirable neighbourhoods, this welcoming family home offers a thoughtful layout designed for comfort, space, and everyday functionality. The main level features a generous kitchen with ample cabinetry and room for casual dining, making it the perfect space for busy mornings or relaxed family meals. A separate dining area provides an ideal setting for hosting holidays and special occasions, while the bright and spacious living room offers a comfortable gathering space and overlooks the backyard. Step outside to a large,fully fenced yard-perfect for children, pets, gardening, or outdoor entertaining.The upper level includes a well-proportioned primary bedroom complete with extensive closet space and the potential to add a private ensuite. Three additional bedrooms offer versatility for a growing family, guest accommodations, or home office setups, and are supported by a full bathroom. A convenient powder room on the main floor adds everyday ease for family and visitors alike. Located in a vibrant, family-friendly community, this home is within walking distance to both elementary and secondary schools, nearby parks, shopping, and local amenities. With its ideal location, spacious layout, and excellent potential, this property is a wonderful opportunity to settle into a welcoming neighbourhood and make it your own. Make sure to come and see this home before it is too late, you are going to love it! (id:60365)
1106 - 225 Veterans Drive
Brampton, Ontario
225 Veterans Drive Is Must See Unit, It's Boasts Nicely Arranged 2 Bedrooms + 2 Full Washrooms, With A Wrap-Around Balcony. Open Concept Kitchen With S/S Appliances & Spacious Dining Living Area. Floor To Ceiling Windows & Laminate Flooring Throughout. Ton's Of Natural Light With An Amazing View. Transit, Shopping, Schools, Community Centre & Park Are All Conveniently Located Near By. Beautifully Designed 12-Storey Building With Amenities Consisting Of Fitness Room, Games Room, Wi-Fi Lounge, A Party Room With A Private Dining Room & Much More! 5 Mins To Mt. Pleasant GO Station And Brampton Transit. (id:60365)

