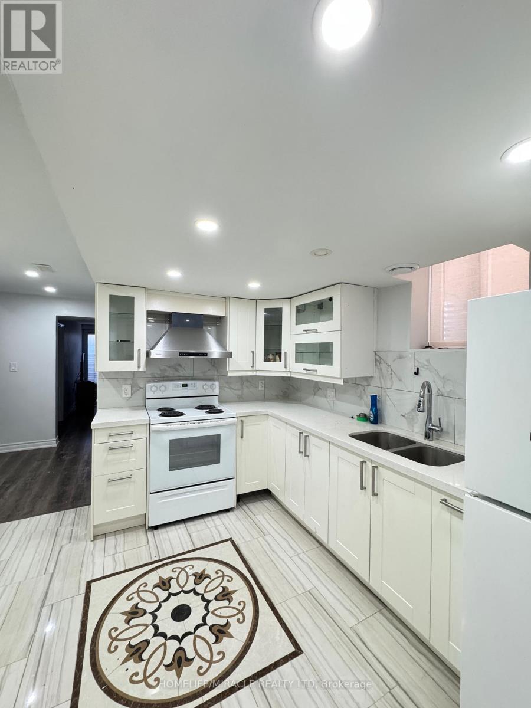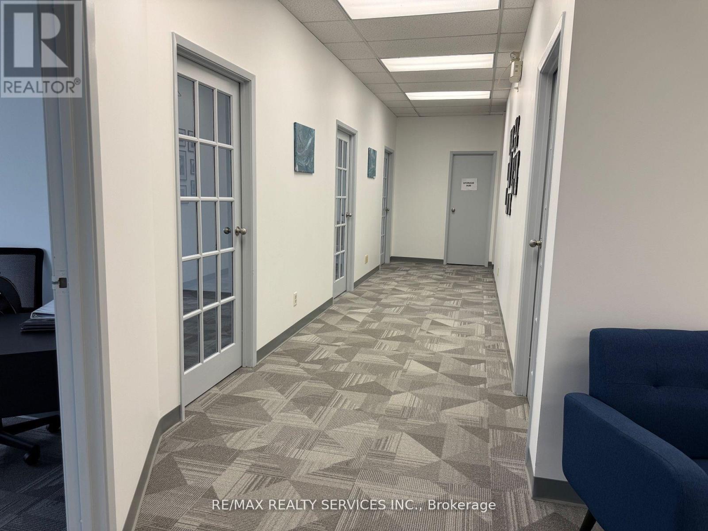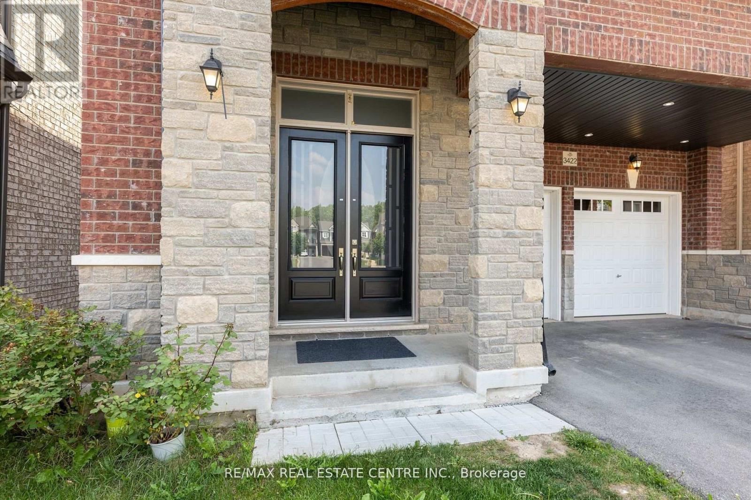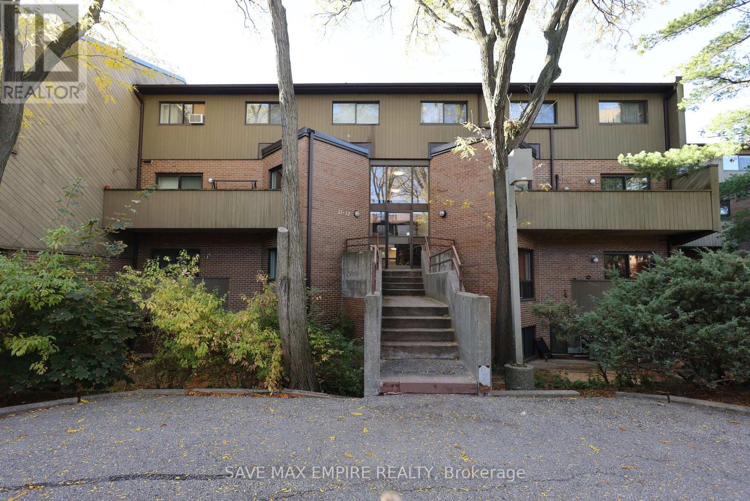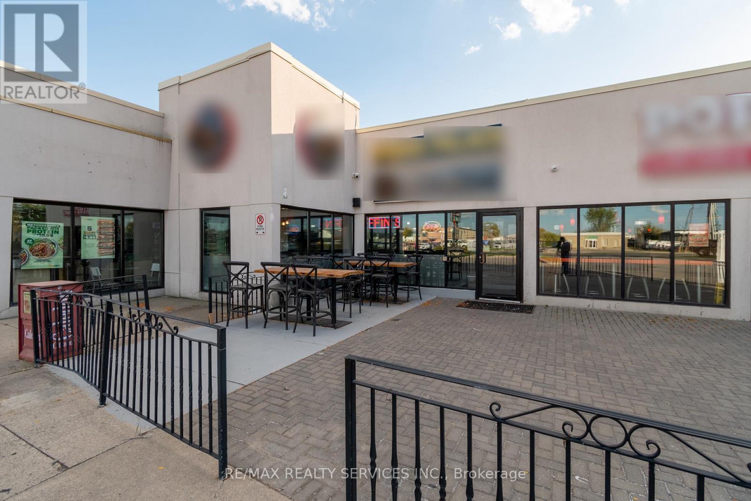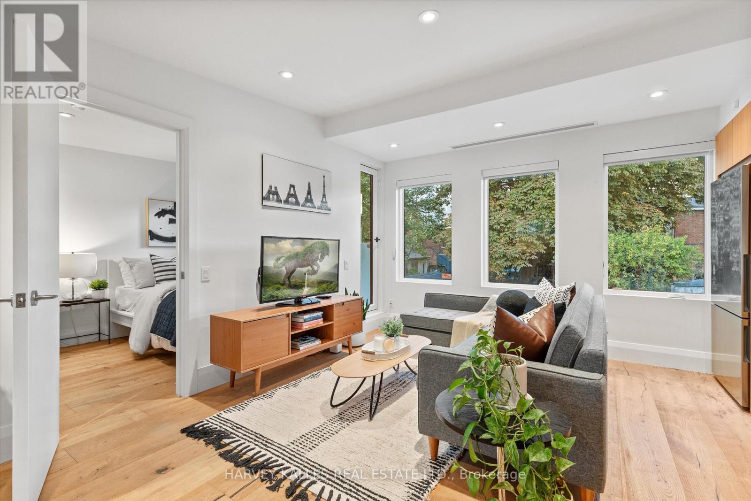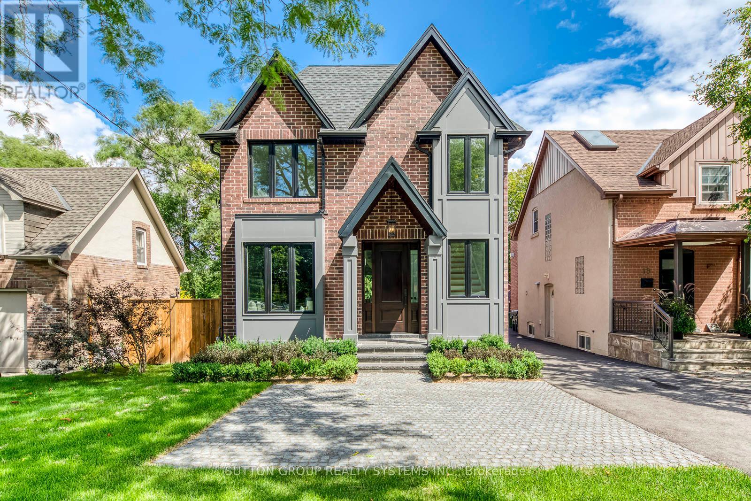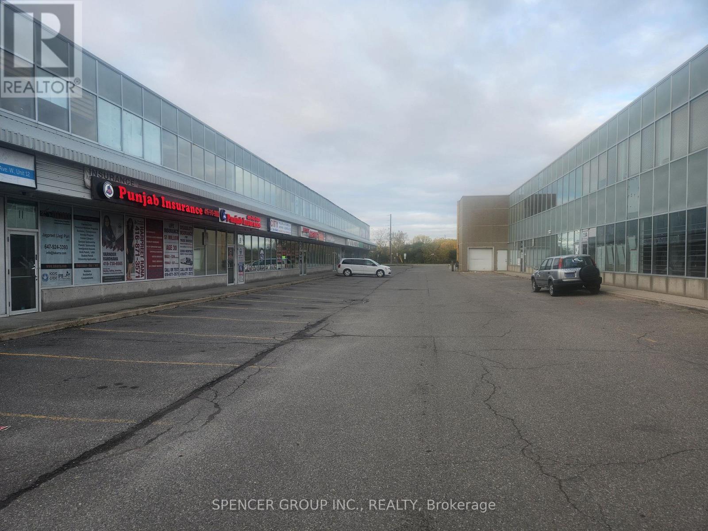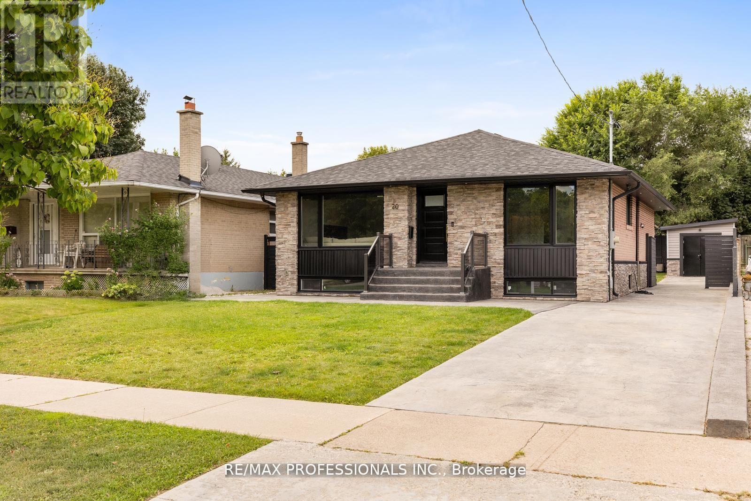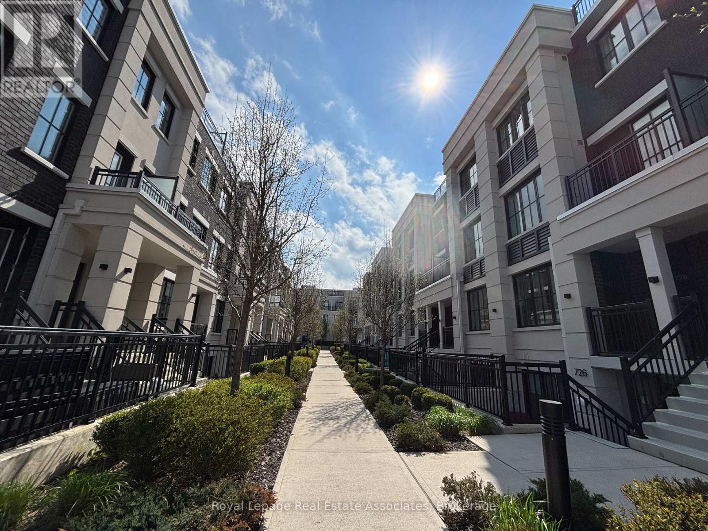Bsmt - 8 Altura Way
Brampton, Ontario
Welcome To This Beautiful, Spacious & Fully Legal 2-Bedroom Basement Apartment In A Quiet, Family-Friendly Neighborhood At 8 Altura Way, Brampton! This Bright Unit Feature Bright Living room, A Well-Appointed Kitchen With Quality Appliances, And A Private Separate Entrance For Added Privacy. Enjoy Two Generously Sized Bedrooms With Large Above-Ground Windows, A Stylish 3-Piece Bathroom, And Private In-Suite Laundry. Pot Lights And Neutral Tones Throughout Create A Warm, Inviting Space. Conveniently Located Close To Schools, Parks, Public Transit, Mount Pleasant GO Station, Shopping Plazas, And Major Highways (427 & 407). Ideal For Small Families Or Working Professionals Seeking Comfort & Convenience!Located in a quiet, family-friendly community close to all amenities - top-rated schools, parks, places of worship, and recreation. Minutes to Smart Centers Brampton East, major grocery stores, restaurants, and shopping. Easy access to Hwy 50, 427, 407, and public transit. (id:60365)
217 - 6705 Tomken Rd Road
Mississauga, Ontario
Well maintained office space available for Sub-lease in Prime location in Mississauga.Units available for lease are approx. 200 sq ft. Whole unit is 2516 Sq.ft inclusive of 5 small offices, reception area, board room, 1 big office, storage space and kitchenette can be leased together. Inclusive of all utilities and daily cleaning services by management. Lease term until April 30,2027. Minimum required term 1 year, option to extend beyond 3 years as well. Lots of parking spots.Unit can be taken over as furnished as well. Extra cost for furniture. Rent does not include hst. (id:60365)
3422 Post Road N
Oakville, Ontario
PRICED TO SELL!!!! 12 FT CEILINGS on main floor!! All BUILT IN JENN AIR APPLIANCES!!! FULLY FINISHED WALK UP 9" FT CEILING, LEGAL BASEMENT WITH SEPERATE ENTRANCE AND BIGGER WINDOWS!!! Absolutely Stunning Luxury Home | Approx. 3900 Sq Ft Including Finished Basement. This 4-year-new luxury home welcomes you with a 14-ft ceiling in the foyer and elegant chandeliers. Featuring 12-ft ceilings on the main floor, 9-ft ceilings on the second floor and basement, with coffered ceilings and pot lights throughout. The chefs kitchen offers high-end JennAir appliances: built-in oven/microwave, 48 built-in fridge, 6-burner cooktop with pot filler, Caesarstone countertops, pearl backsplash, expanded island, and a nice pantry. The open-concept layout includes a family room, and a combined living/dining area with electric fireplace and lots of natural light. A separate den with French doors offers a quiet space perfect as an office or main-floor bedroom. The builder-finished basement with separate entrance is ideal for entertaining or potential rental income. A loft upstairs can easily be converted into a 5th bedroom. Two bedrooms have private ensuites, while two share a Jack-and-Jill. The primary suite features tray ceilings, a spa-like ensuite with rain shower, body jets, and a large walk-in closet. All bathrooms are upgraded with frameless glass, rain/handheld showers, and stylish tile work. Other highlights: zebra blinds throughout (incl. basement), designer lighting, EV rough-in, high garage ceiling (suitable for car lift), upgraded A/C, 200 AMP panel, flood shut-off valve, and exterior pot lights. Prime location walk to schools and parks, and just minutes to shopping, top schools, highways, and hospital. A rare blend of luxury, function, and location this home is a must-see! (id:60365)
27 - 2035 South Millway
Mississauga, Ontario
Located in a very hot and high-demand area of Mississauga, this bright and spacious 3-bedroom, 2-bathroom townhouse offers incredible value for first-time buyers or investors. The main floor features an open-concept layout with a large living and dining area, laminate flooring, and a walk-out to a private terrace-perfect for your morning coffee or entertaining guests. All three bedrooms are generously sized, offering plenty of space for a growing family or home office setups. With low maintenance fees that include water, this property is not only affordable but also hassle-free. Conveniently situated close to five major malls, four gas stations, top-rated schools, public transit, and major highways, everything you need is just minutes away. This move-in-ready home combines comfort, and unbeatable location-don't miss your chance to own in one of Mississauga's most desirable neighborhoods. See additional Remarks to Data Form. (id:60365)
11 Gemma Place
Brampton, Ontario
Welcome to 11 Gemma Place, Brampton - a beautiful and modern 3-bedroom, 3-bathroom freehold townhouse nestled in a quiet and family-friendly neighborhood. Enjoy the convenience of a built-in garage with inside access, a private driveway. Located minutes from schools, parks, shopping centres, Heart Lake Conservation Area, and major highways (410/407) - perfect for families or professionals seeking a comfortable and convenient lifestyle. Basement is not included in the lease. (id:60365)
12550 Hwy 50
Caledon, Ontario
Be your own boss and own beautifully renovated non- franchise Indian restaurant in a prime location of Bolton. Brand new seating area, approx. 3000 sq. ft. including basement area., 16 ft commercial hood, new appliances, walk in cooler, 1000 sq.ft basement storage area and so much more. Looking for change of use, different cuisine, restaurant/bar, this opportunity is yours. LLBO has been applied. Beautiful light fixtures, pot lights, custom wall designs, new floors, new paint all-in all turn key business is waiting for you. Fire suppression certificate available. Rent $6500 all inclusive, long term lease with 14 years in hand, Located at a high-visibility corner with plenty of parking, this eat-in/take-out business enjoys strong foot traffic from a mix of commercial and residential customers. Don't miss it. (id:60365)
D - 786 Ossington Avenue
Toronto, Ontario
Experience Ossington living at its finest in this architecturally designed 1 Bed, 1 Bath laneway-style condo, ideally situated in Toronto's vibrant Bloorcourt Village. Tucked just north of Bloor Street on a quiet parallel lane to Ossington, this modern suite offers a rare blend of privacy, sophistication, and walkability. Step inside to discover a sleek, contemporary interior flooded with natural light from oversized European-style windows. The open-concept layout seamlessly connects the designer kitchen and living area, creating a bright, versatile space perfect for entertaining or relaxing. The kitchen features high-end Fisher & Paykel appliances, including a gas range and refined finishes that elevate every detail. Wire-brushed white oak flooring adds warmth and texture, while a dedicated furnace and thermostat provide year-round comfort tailored exclusively to the unit. The bedroom offers generous built-in storage and a large window that fills the space with natural light. A spa-inspired bathroom showcases a frameless glass shower, chic black tile flooring, and a sleek white vanity, blending functionality with refined design. Enjoy the convenience of a private entrance, in-suite laundry, and your own private balcony. Unit D, along with the other three units, share a storage area in the garage. Extras include: Remote-controlled roller blinds, pot lights throughout, and front or rear access to the laneway unit. With coffee shops, restaurants, and boutique shopping just steps away, this laneway home embodies the best of Toronto's modern city lifestyle. The Ossington Subway Station is a two-minute walk, and downtown Toronto is just a short 20-minute commute. Perfect for professionals or couples seeking a contemporary retreat, 786 Ossington Avenue #D delivers thoughtful design, exceptional comfort, and a location that defines convenience and culture. (id:60365)
21 South Kingsway
Toronto, Ontario
Custom Built 2025 with Outstanding Design. Situated in the Swansea-High Park Neighbourhood, Home to Some of the City's Most Impressive Schools. Tons of Green Space to Explore with the Humber River Across the Street! A True Dream Home with A Well Thought Out Layout & A Colourful Personality. Custom Solid Mahogany Door, Grand Two-Story Entrance. Convenient Main Fl Office, Built-In Shelving, Bay Window Seating & Italian French Doors. Open Concept Living/Dining. Pocket Door off the Dining Hides the Mudroom/Powder & Side Entrance for a More Private Setting. Gas Fireplace with a Sleek Hand Crafted Mantel & Built-ins Overlooks a Fabulous Calacatta Marble Slab Kitchen. The Sought-after Natural Stone is Embedded on the Oversized Double Island, Counter, Backsplash and Hidden Pantry. Experience True Indoor/Outdoor Entertaining with the Double Sliders Opening to an Edge to Edge Covered Deck. Gas BBQ Hook Up at Deck. EV Charger Ready! Convenient Upper Level Laundry. Stunning Master with a Walk-Out. Mornings are Painless with Double Showers & Double Vanity, and a Heated Flr Keeping You Toasty. All Bedrooms Have Double Door Closets. Separate Bsmt Staircase Leads to a Den, Bedroom & Rec Room with a Bar and Walk-Out to Backyard. Stove Rough-in Behind the Cabinets! Permeable Interlocking. Perennial Garden. Fire Shutters on All North Facing Windows! ACROSS THE STREET Nature Trails & Humber River Leading to the Lakeshore Boardwalk. Calling All Commuters; Gardener Expressway Entrance Around the Corner! Close to Bloor Subway, Transit, Schools, Grocery, Gas Station, Restaurants, High Park, Cheese Boutique Behind You! (id:60365)
12 - 7003 Steeles Avenue W
Toronto, Ontario
Located In A Modern Style Building, Potential For Division Into 3 Self Contained Units. 3 Separate Electrical Panels. Main Floor Offers Showroom And Washroom. Legal Mezzanine With All Permits, Fire-Rated Doors. Operate Your Business While Collecting Rent From Other Units. All Reasonable Offers Will Be Reviewed. (id:60365)
20 Bradbury Crescent
Toronto, Ontario
FULLY RENOVATED TOP TO BOTTOM OUTSIDE TOO! Contemporary modern bungalow with separate entrance to basement apartment. Very quiet family and child friendly crescent in the well-regarded Eringate community. Near schools, shopping, library, highway access, and transit. Main floor open concept with hardwood floors, five-and-a-half inch planks throughout the home, pot lights, granite counters, and a large island on the main floor with an eat-in kitchen and dining area. Samsung stainless steel appliances. Custom kitchen cabinets with wine rack, pot drawers, and soft close drawers. Stainless steel farmhouse sink. Living room electric fireplace with heat and lights. Three good sized bedrooms (primary currently has king bed) with closet organizers. Fully renovated main floor and basement bathrooms. Closet on main floor fitted with plumbing and electrical to install stacking washer and dryer (no shared laundry if basement is tenanted). Hardwood stairs with separate side entrance to basement apartment. Basement apartment never lived in, appliances never used. Fully renovated with electric fireplace and double sinks in bathroom. Large living, dining, and bedroom areas. Open kitchen with granite countertops and stainless steel appliances. Bathroom with two sinks and massive shower. Laundry and storage room. Spray foam insulation throughout home. Front and backyards newly landscaped. New stairs and porch at front. Rear yard fully fenced with custom patio, pergola, six-person hot tub, and garage/workshop. Brick retaining wall garden with perennial plants. Truly nothing to doubt move into this modern home!! (id:60365)
377 Rosegate Way N
Oakville, Ontario
Super Opportunity in North Oakville to lease. An outstanding spacious & sun filled townhouse fully renovated and re-furnished to look and feel brand new! New floors, new broadloom, newly stained staircase, dynamic red resurfaced cabinets & countertop in kitchen, new hardware & tap, new bathrooms, new ceramics, new vanities, new lighting, new finished basement with laminate floors and storage areas...the list goes on. (id:60365)
728 - 665 Cricklewood Drive
Mississauga, Ontario
An incredible opportunity to enter the market in one of Mississauga's most desirable neighbourhoods - Mineola! This bright and spacious, freshly painted, 2-bedroom, 2-bathroom condo townhouse offers 1,284 sq ft across two levels, plus a stunning sun-filled rooftop terrace. The open-concept main floor features pot lights and a modern kitchen with stainless steel appliances and a large pantry, overlooking the living/dining area. Upstairs, you'll find two generous bedrooms with double closets, including a primary suite with a private 4-piece ensuite. A separate 3-piece bath serves the second bedroom and guests. Enjoy outdoor living at its best on the expansive rooftop terrace, complete with gas BBQ hookup and water hose - perfect for entertaining. Located minutes from the lake, parks, trails, Port Credit, GO Station, QEW, schools, Community Centre, golf courses, and more. A perfect start for first-time buyers in a vibrant, connected community! (id:60365)

