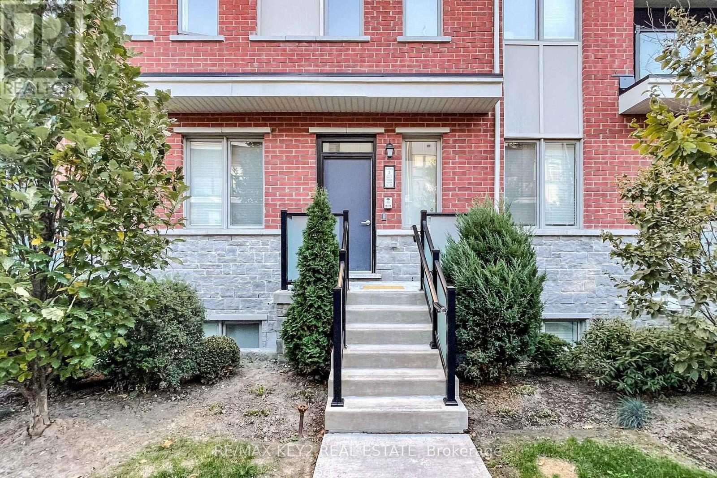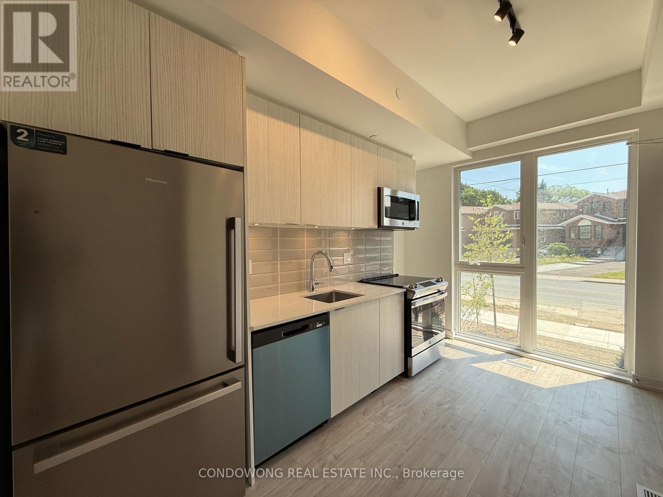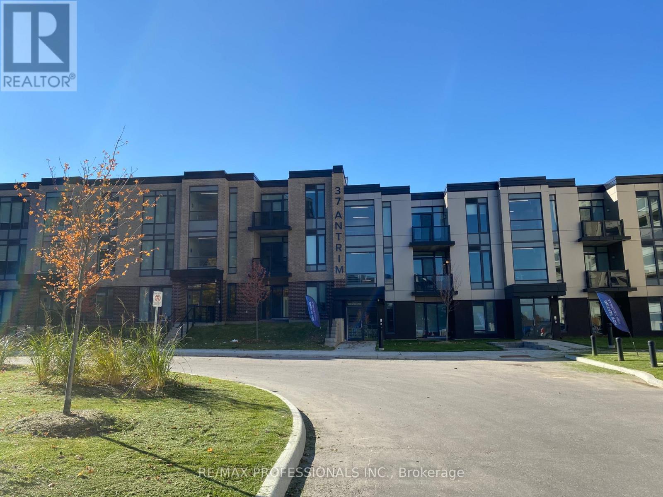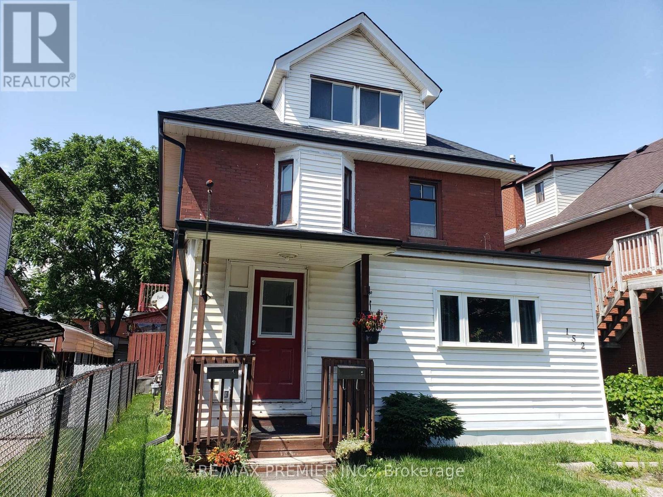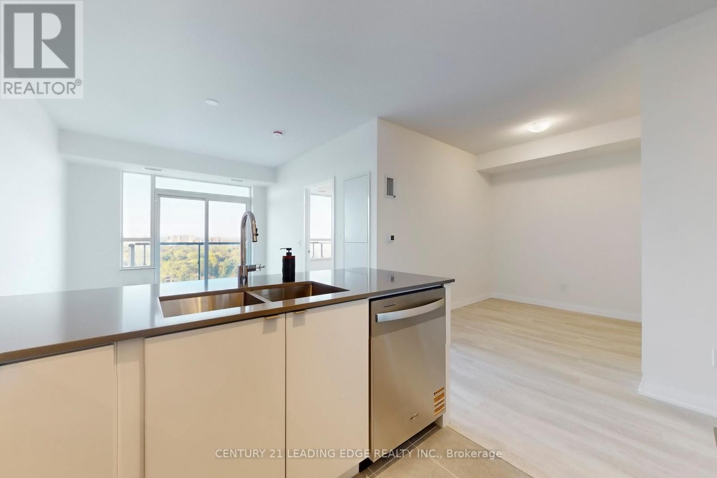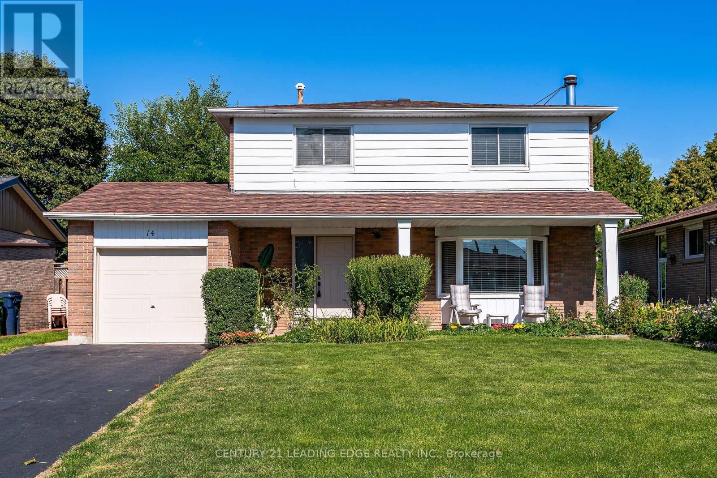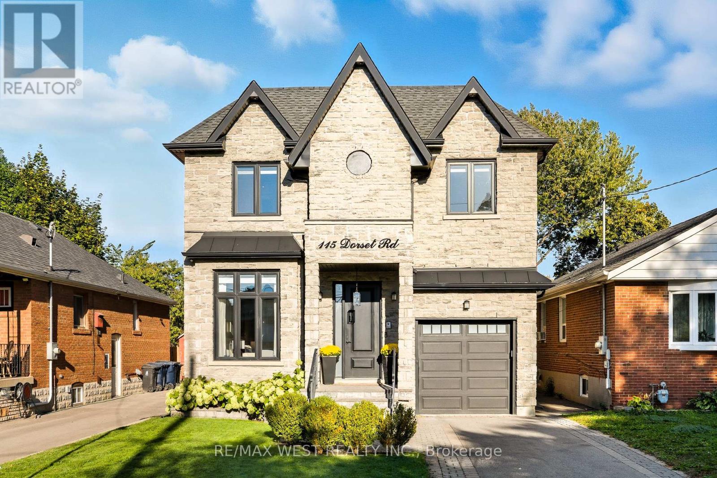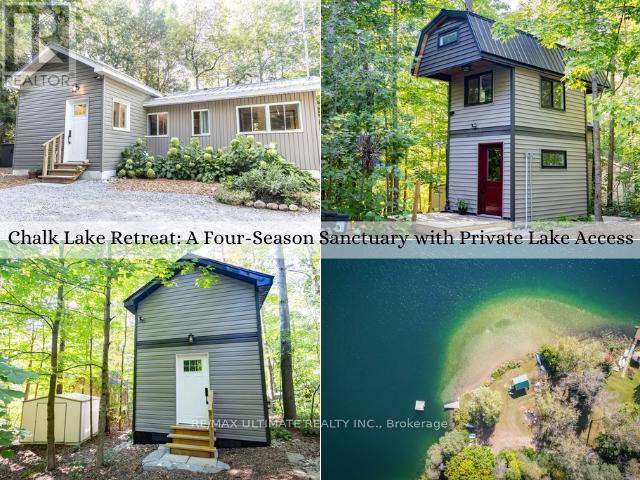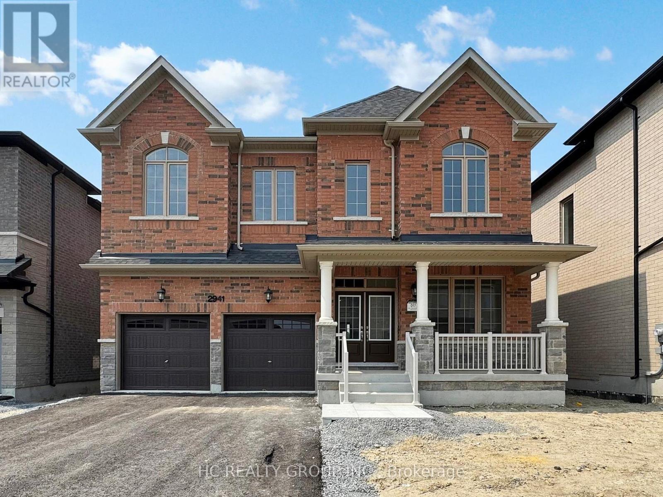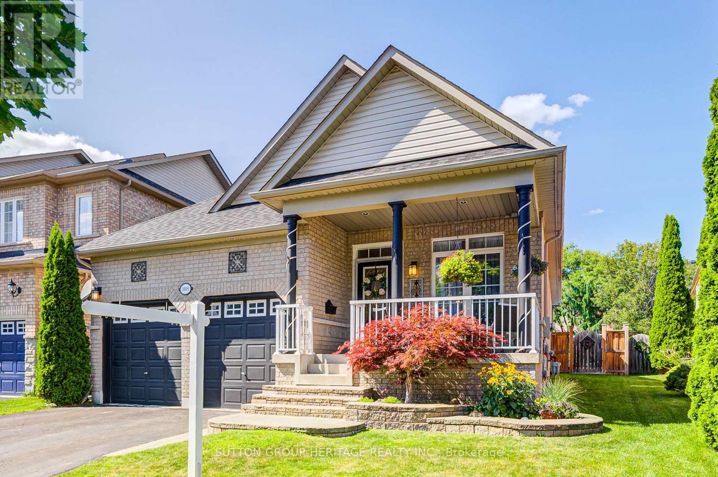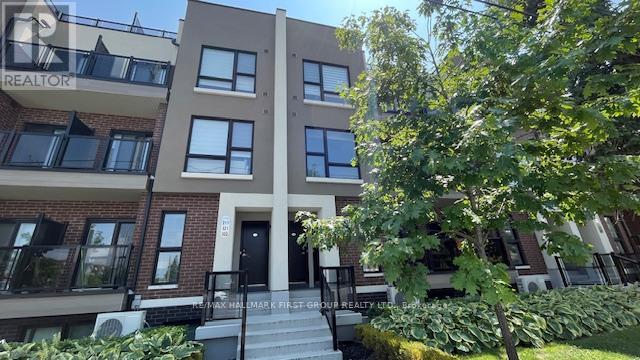509 - 1148 Dragonfly Avenue
Pickering, Ontario
Welcome to this sought-after executive stacked condo townhouse in Pickering! Offering over 1,600 sq. ft. of stylish living space, this home combines comfort, functionality, and modern design | The main floor features a convenient bedroom, a spacious living and dining area, and a modern kitchen with stainless steel appliances and ample cabinetry | Step outside to a large private balcony or enjoy the rooftop deck-perfect for entertaining | Upstairs, find two additional bedrooms, including the primary with a walk-in closet and ensuite, plus laundry on the second floor | This home also includes a private garage and driveway parking | Perfectly located minutes from Highway 401 & 407, Seaton Hiking Trails, Dufferin Creek Lookout, and both East and West Shore beaches, in a vibrant, walkable neighbourhood with excellent biking and walking paths | Photos are virtually staged (id:60365)
4 - 168 Clonmore Drive
Toronto, Ontario
Modern 3-bedroom, 3-bathroom in the vibrant Birch Cliff community! This bright and spacious home features an open-concept layout with a stylish kitchen equipped with stainless steel appliances Perfect for relaxing or entertaining. The primary bedroom offers a walk-in closet and 3-piece ensuite. Located close to Warden Station, parks, schools, and shopping. A fantastic opportunity in a family-friendly neighbourhood! (id:60365)
201 - 37 Antrim Crescent
Toronto, Ontario
Welcome to 37 Antrim Crescent rental suites! Unit 201 has 3 bedrooms 2 washrooms and is 1222 S.F. These low-rise walk-up suites offer in-suite laundry, stainless steel appliances, central air-conditioning and storage. The suites were all designed to allow for maximum natural light. The Antrim Community is situated just steps away from one of the city's premier shopping centers, Kennedy Commons boasts a diverse array of amenities, including the Metro grocery store, Chapters Book Store, LA Fitness, Dollarama, Wild Wing, Jollibee, and many more. Whether you're in the mood for a leisurely shopping spree or a delightful dining experience, this complex provides a convenient and bustling environment.For those who rely on public transportation, the TTC is conveniently located right at your doorstep, ensuring seamless connectivity to the citys transit network. Additionally, easy access to Highway 401 makes commuting a breeze for those with private vehicles.With schools, parks, transportation and shopping just steps away, you're sure to love the Antrim Community. 2 Indoor parking spots $125 each per month. Parking spots are optional. Lockers are available at extra cost. Tenants pay for utilities and parking. (id:60365)
81 Kent Road
Toronto, Ontario
Best full house 3 bedroom lease opportunity in Leslieville/Queen East. This three-bedroom gem lease property boasts high ceilings throughout, three good sized bdrms, renovated bathroom at 2nd floor, and private backyard. Stroll leisurely to the vibrant Leslieville shops. This residence, a mere heartbeat away from dwntwn. Elevate your lifestyle as you seize the opportunity to redefine luxury living in this prime Leslieville/Queen East abode. (id:60365)
152 Elgin Street E
Oshawa, Ontario
Wow! Location, Location, Location! Corner unit large 3 bedroom town home for sale right across from west wood mall! Quiet friendly family neighbourhood with all shopping schools and amenities within walking distance! The main floor features an open-concept living area with walkout to back yard, eat-in kitchen has a breakfast bar, lots of cupboards combined with dining! 2.5 washrooms in home! New furnace and updated electrical panel box. Upstairs, you'll find three well-sized bedrooms, each filled with natural light! Nice sized basement to have an extra bedroom and a good size laundry room. Public transit at your doorstep, HWY 401, 427/407, and the Malton Go Station! Very low maintenance fee! The Location Says It All. Situated On A Beautiful Tree-Lined Street, Welcome To Two Bedroom, Two Washroom Rental Close To Amenities. In O'Neill Community Of Oshawa, This Century Home Offers A Lot More. Spread Over Two Floors, Each Floor Has A Bedroom And Washroom. Bedroom, Washroom, Laundry, Living, Dining And Kitchen Are On One Floor And Upper Floor Has A Bedroom, Sitting Area, Fire Escape And Washroom. Interior Is Renovated And The Kitchen Boasts Modern Stainless Steel Appliances And Is Renovated. Home Is Close To Transit, Shops, Grocery, Restaurants, Entertainment, Costco, Etc. Are All Within Walking Distance. Major Highways, Transit And GO Station Are Only A Few Minutes Away. Home is Available For Rent August 15th. 2025. (id:60365)
1528 - 3270 Sheppard Avenue E
Toronto, Ontario
Be The First To Live Here! 1 Bedroom + Den Suite At Pinnacle Toronto East! Approx. 640 Sq.Ft Plus 40 Sq.Ft Balcony, 9-Ft Ceilings, And Floor-To-Ceiling Windows With Amazing Clear Views From Living Room And Bedroom. Modern Kitchen With Quartz Countertops, Full-Size Stainless Steel Appliances, And Ample Storage. Spacious Den Ideal For Office Or Guest Space. Access To Outdoor Pool, Fitness Centre, Yoga Studio, BBQ Terrace, Party Lounge (Amenities Under Construction).***Parking, Locker, Internet, Water & Heat Included***; Only Hydro Extra. Landlord Will Install New Blinds. Private Balcony (No Neighbours To The Sides) + Parking Spot Right By The Elevator. Super Convenient Location At Warden/Sheppard - Supermarket, McDonald's, Dollarama & Restaurants Right Across The Street. Minutes To Don Mills Subway, Agincourt GO, Fairview Mall, STC & Hwy 401/404. Available Immediately! (id:60365)
14 Amberjack Boulevard
Toronto, Ontario
Gorgeous Family Home in Desirable Woburn Neighborhood. Nestled on a quiet, tree-lined street, this beautifully renovated home combines space, style, and convenience, making it the perfect retreat for a growing family. With its thoughtful layout, it provides both comfort and practicality. Step inside to discover generous living spaces, including a bright and airy living room with bay window and a separate dining area with French doors - ideal for both relaxing and entertaining guests. The upgraded kitchen features a spacious, sun-drenched breakfast area addition that walks-out directly to the backyard patio - perfect for summer barbecues and family gatherings. The beautifully landscaped exterior and fantastic curb appeal add to the homes inviting charm. The fully finished basement is an entertainer's haven, offering a large recreation area and a cozy den, perfect for family movie or game nights. On the second floor, you'll find three spacious bedrooms, a massive walk-in closet to accommodate all your storage needs, and an upgraded spa-inspired 4-piece bathroom. Featuring a frameless glass walk-in shower and a luxurious oval soaker tub, this bathroom provides the ultimate space to unwind after a long day. Breakfast area addition. Finished laundry room with sink & counters. Finished storage room. Updated furnace. Beautiful basement stone fireplace. Updates in 2024 include new kitchen & bathrooms, flooring, pot lights, baseboards, front door. Located in the sought-after Woburn neighborhood, this home is just minutes away from schools, shopping, public transit (TTC), the Toronto Pan Am Sports Centre, and the University of Toronto Scarborough campus. Nature lovers will appreciate the nearby Morningside Park ravine and scenic trails. With quick access to Highway 401, commuters will find traveling a breeze. Don't miss out on this rare opportunity to own a spacious, move-in-ready home in one of the city's most family-friendly communities! (id:60365)
115 Dorset Road
Toronto, Ontario
Tucked into a quiet stretch of the prestigious Scarborough Bluffs, 115 Dorset Road is a family-owned custom home built with care. With roughly 4,100 sq ft of finished space over three sun-filled levels, this 4-bedroom plus guest suite, 5-bath home pairs timeless finishes with modern comforts. Solid construction, the home is remarkably quiet inside. In the area for RH King Academy, Fairmont, and St Agatha amongst other schools, groceries, Shoppers Drugmart, and other amenities are around the corner, making this an ideal location.Inside, the home includes ten-foot ceilings, rich hardwood floors, custom woodwork, a high-efficiency gas fireplace, and a family room elevated with a classic waffle ceiling and custom built-ins. The home is built for effortless living indoors and outdoors. Four generous bedrooms on the second level provide ample space for a family, and four skylights fill the home with natural light. A full laundry room on this level makes chores easy.The walk-out lower level delivers bonus living space. With its walk-out access to the backyard and kitchen rough-in, the lower level is ideal for an in-law/nanny suite or a basement rental unit. The home is equipped with an upgraded security system and is serviced by a 200-amp electrical panel.Beyond the walls, the setting is ideal. Cliffcrest is a family-friendly pocket known for quiet streets and access to nature. The Scarborough Bluffs are minutes away. All amenities are around the corner, and transit is easy with TTC buses and nearby GO stations.Its rare to find a family-owned home like this one, delivering both luxury and warmth. (id:60365)
73 Sumac Lane
Scugog, Ontario
Escape the city & live in your perfect getaway at 73 Sumac Lane, just 40 minutes from midtown Toronto.This renovated, 4-season property with a primary residence, a tiny house, & a bunkie gives you 1,242 sqft of living space & offers a truly unique lifestyle,blending peaceful seclusion with convenient access to a private, non-motorized lake.The charming main house features bright, open-conceptliving, where a cozy propane fireplace & a chef's kitchen with quartz counters & full-size stainless steel appliances create a welcomingatmosphere. A new ductless heat pump ensures comfort year-round, while all essentials are updated, from the septic system to the drilledwell providing naturally alkaline water; no softener is needed. You'll also enjoy low property taxes of just $3,320.28.This property is a haven for family, friends, & a home-based business, with a custom-built, 3-story tiny home providing a versatile workspace or guest suite, & a second 4-season bunkie with 12' ceilings oering more space for an art studio, guesthouse, workshop, or private oce. The low-maintenance groundsfeature no grass to cut, an EV charging ready 12' by 20' metal roof carport, a 20' by 20' carport & 2 sheds for ample storage; a 7-camerasecurity system provides peace of mind. Relaxation is elevated with an infrared sauna, perfect for unwinding after a long day.One of the mostvaluable features is deeded access to a stunning, private, sandy beach on Chalk Lake, a 350m walk away. This exclusive, clear-water kettle lakeis perfect for swimming, kayaking, & paddleboarding. You'll enjoy the best of both worlds with a private lakeside lifestyle & the convenience ofbeing 5 minutes from HWY 407. With a quick 3-5-min drive to 2 ski resorts, endless trails for hiking & biking in Uxbridge, the Trail Capital ofCanada. Close to top-tier golf courses & equestrian attractions, this isn't just a home; it's a new way of life.Dont miss this rare opportunity toown this compound w/access to the Lake. Offers Anytime. (id:60365)
2941 Grindstone Crescent
Pickering, Ontario
Discover luxury living in this brand-new home located on a premium RAVINE lot in Pickering sought-after New Seaton community. Offering 4+1 bedrooms, 4 bathrooms, and 3,251 sq ft of elegant space, this home features a Walk-out basement with peaceful views of nature. Enjoy 10-foot ceilings and engineered hardwood floors on the main level, along with a modern open-concept kitchen with stainless steel appliances. The upper floor offers 9-foot ceilings, a spacious primary bedroom with his-and-hers walk-in closets, and a spa-inspired 5-piece ensuite. One Ensuites bedroom and Two additional ensuites on second level. plus theres a bonus Media/Library area perfect for today's lifestyle. The double car garage plus a wide driveway fits 4 cars with no sidewalk, Located minutes from top-rated schools, parks, shopping, 401/407, and transit .A rare blend of space, comfort, and style ready for your family to move in and enjoy! (id:60365)
1009 Copperfield Drive
Oshawa, Ontario
WOW! Welcome to this incredible luxury open-concept bungalow a true masterpiece where no detail has been overlooked. The main floor offers a stunning primary bedroom retreat complete with his-and-hers walk-in closets and a spa-inspired ensuite. With 9-foot ceilings and a spacious layout, the main level is designed for effortless living and stylish entertaining. The gourmet kitchen is a chefs dream, featuring a massive island, full walk-in pantry, two sinks, a coffee bar, and high-end finishes throughout perfect for preparing meals with ease and elegance. Downstairs, the fully finished basement expands your living space with two additional bedrooms, a full bathroom, a cozy living area, a second kitchen, a recreation room, and even a dedicated gym space ideal for guests or multi-generational living. Step outside and experience resort-style living in your own backyard, complete with a large in-ground pool, a beautiful gazebo, and plenty of space for outdoor entertaining. This home truly has it all. When you deserve the best in life this is where it begins. BASEMENT: has lots of extra room allowing for different configurations. Owner works for a custom builder and can assist in adding addition rooms or changing the set up of the basement. (adding walls or change layout etc) Pool is very easy to maintain, it is all computerized and only a few years old. (id:60365)
319 - 8835 Sheppard Avenue E
Toronto, Ontario
Nestled in the heart of the Rouge Valley community, this modern corner open concept stacked condo town offers both comfort and convenience. Discover a spacious layout with 2nd floor 9-foot ceilings and laminate flooring. Enjoy the beauty of granite countertops and stainless steel appliances. The home features two generously sized bedrooms plus a versatile den, perfect for a home office & one underground parking space. There are also two full bathrooms & a powder room. Relax and entertain on your choice of two private balconies or the terrace. Enjoy easy access to transit with TTC at your doorstep, quick connections to Highway 401, and proximity to Rouge Park. The University of Toronto Scarborough campus, Centennial College, the Toronto Zoo, Conservation Park, Trails and other amenities just a short drive away.Nestled in the heart of the Rouge Valley community, this modern corner open concept stacked condo town offers both comfort and convenience. Discover a spacious layout with 2nd floor 9-foot ceilings and laminate flooring. Enjoy the beauty of granite countertops and stainless steel appliances. The home features two generously sized bedrooms plus a versatile den, perfect for a home office & one underground parking space. There are also two full bathrooms & a powder room. Relax and entertain on your choice of two private balconies or the terrace. Enjoy easy access to transit with TTC at your doorstep, quick connections to Highway 401, and proximity to Rouge Park. The University of Toronto Scarborough campus, Centennial College, the Toronto Zoo, Conservation Park, Trails and other amenities just a short drive away. (id:60365)

