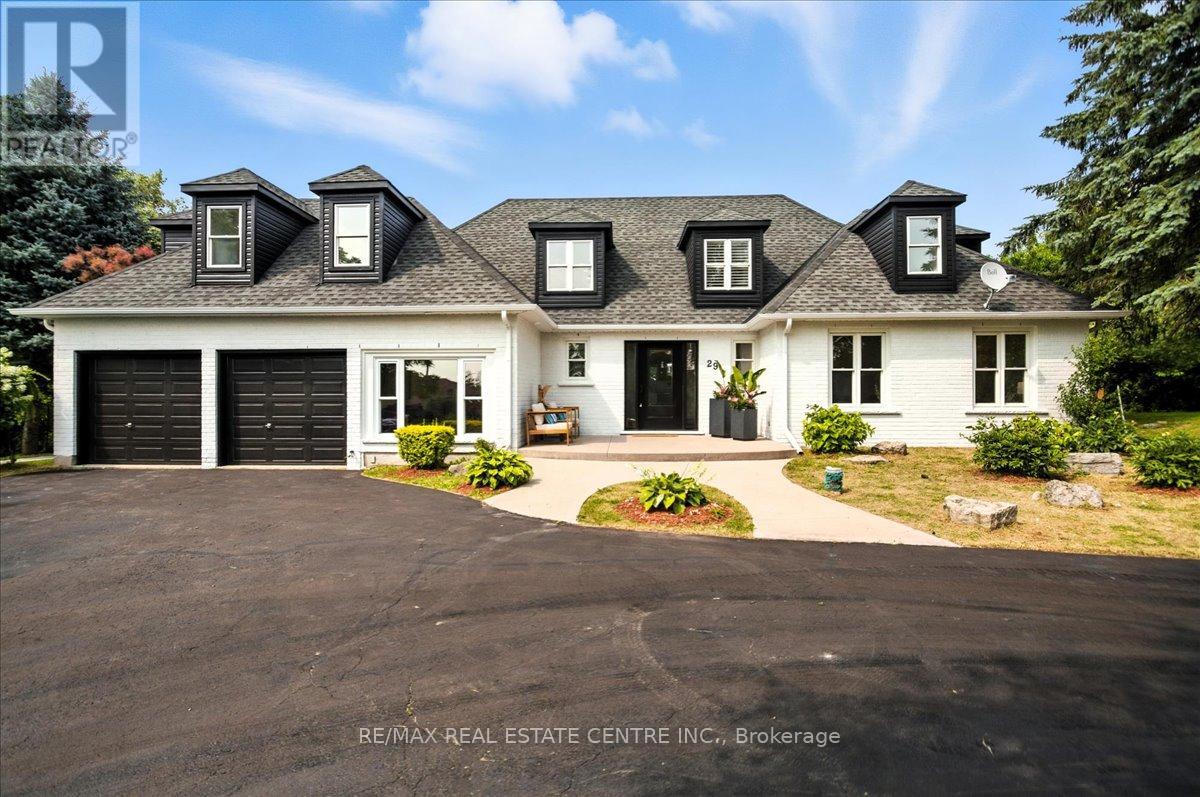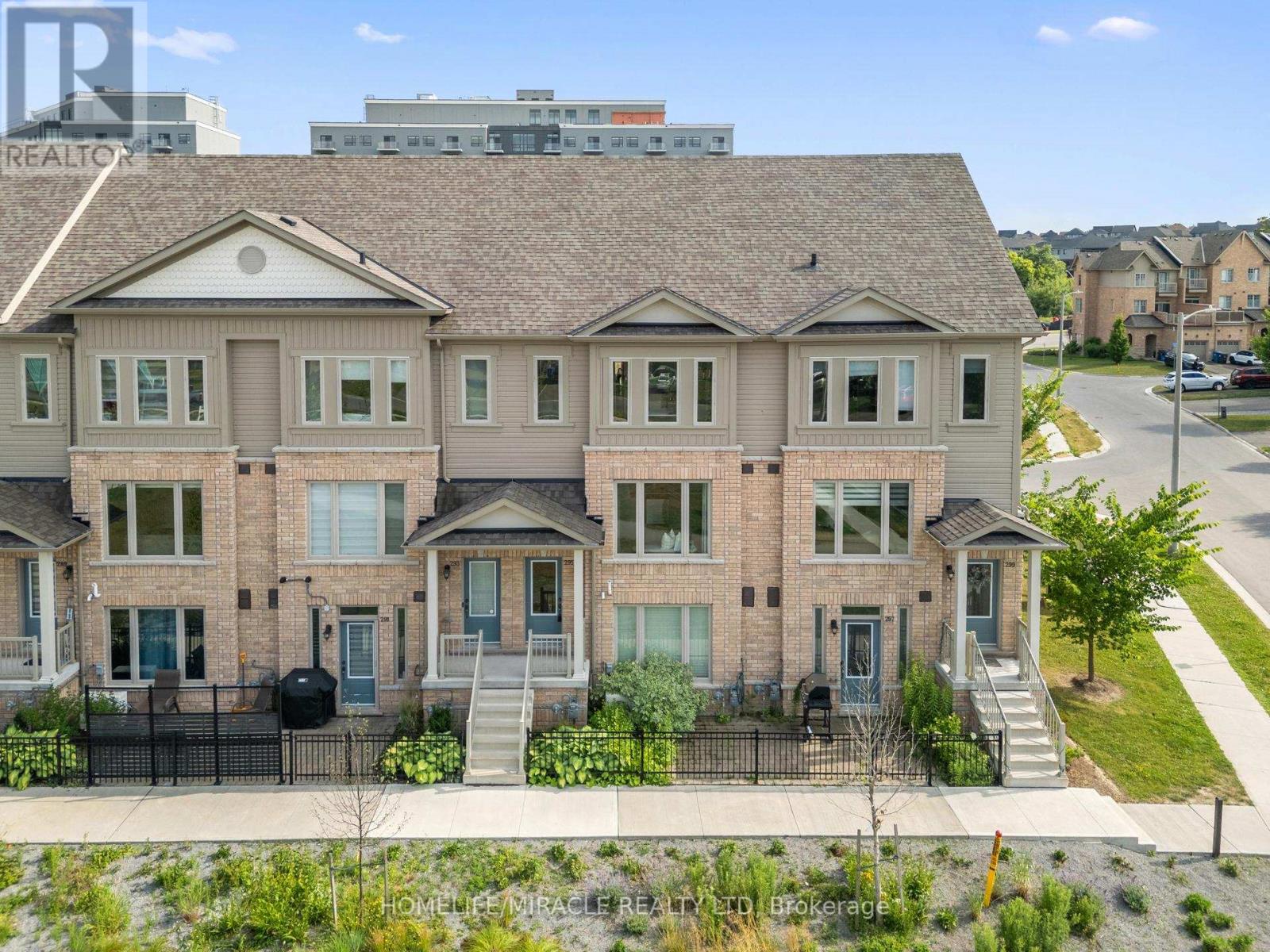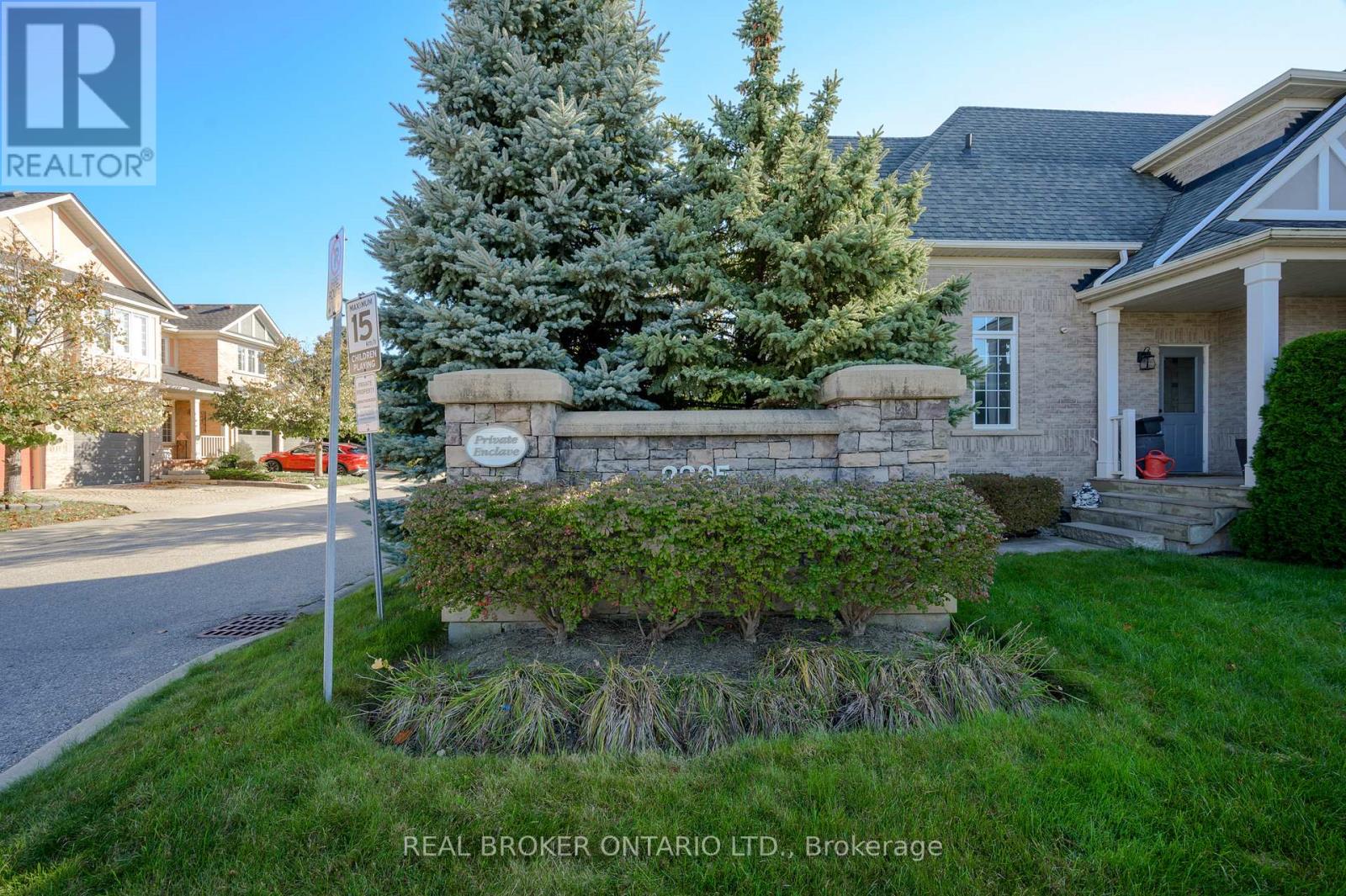35 Grenville Avenue
Kitchener, Ontario
Welcome to 35 Grenville Avenue a fantastic opportunity for investors or first-time buyers in a sought-after Kitchener neighbourhood. This property offers a bright, functional layout with large windows and plenty of natural light. The home is ready for your personal touch and some TLC, making it an ideal project to add value and customize to your style.Generously sized bedrooms provide comfortable living space, and the kitchen offers a solid foundation for your dream design. The finished basement adds extra living area, perfect for a rec room, home office, or guest space. Outside, youll love the spacious backyard, perfect for relaxing or entertaining, plus a great back deck for summer gatherings. The detached shop and garage provide excellent storage or hobby space. Located in a great area close to schools, parks, highway access, and Fairview Mall, this home is brimming with potential and convenience. (id:60365)
100 Foamflower Place
Waterloo, Ontario
Luxury Semi-Detached with Legal Basement Unit Over 3,000 Sq Ft of Modern Living! This stunning, over 3,000 sq ft luxury semi-detached home offers a rare opportunity to own a versatile and spacious property in a prime location. Thoughtfully designed for todays lifestyle, this home is perfect for large families, multi-generational living, or generating rental income with a legal basement unit featuring a separate walk-up entrance. The bright, modern interior showcases high-end finishes and an open-concept layout, with ample space throughout. The double garage and extended driveway provide parking for up to 4 vehicles, while the fully fenced backyard with a large concrete patio is perfect for entertaining or relaxing outdoors. Enjoy being within walking distance to one of the regions top-rated public schools, and just minutes to shopping (including Costco), beautiful parks, and leading universities. Whether you're looking for a large family home with flexibility or a smart investment opportunity, this property truly has it all. (id:60365)
26 Mcleish Drive
Kawartha Lakes, Ontario
AMAZING LOCATION WITH DEEDED LAKE ACCESS! 3 BEDROOM BUNGALOW STEPS TO THE LAKE WITH LAKE ACCESS FOR THE WATER LOVER. OPEN CONCEPT LIVING AREA WITH IMPRESSIVE 16' VAULTED WOOD CEILINGS, POTLIGHTS, FIREPLACE AND SCREENED IN BACK PORCH. KITCHEN IS A DESIGNERS DREAM WITH CUSTOM CABINETRY, GRANITE COUNTERTOPS, STAINLESS STEEL APPLIANCES, SQUARE FARMHOUSE SINK WITH A FULL PANTRY AND PLENTY OF STORAGE. REAL WOOD DESIGNER DOORS AND TRIM WORK THROUGHOUT THE HOUSE. BEAUTIFULLY TILED BATHROOMS, MASTER ENSUITE WITH LARGE WALK-IN SHOWER. THE LARGE PANTRY/STORAGE ROOMS PROVES THAT EVERY LITTLE DETAIL HAS BEEN THOUGHT OF! VINYL FLOORING AND CERAMIC THROUGHOUT. BEAUTIFUL PORCH FOR THOSE WARM SUMMER NIGHTS WITH CUSTOM COLUMNS AND CONCRETE WORK. DOUBLE GARAGE BUILT-IN GARAGE WITH GARAGE ENTRY FOR THOSE COLD WINTER DAYS! IN FEATURE SHEET AVAILABLE WITH ALL THE BUILDING/CONSTRUCTION DETAILS - FOUNDATION, INSULATION, BUILDING MATERIALS AND UPGRADES ATTACHED TO LISTING AND AVAILABLE UPON REQUEST. PROPERTY TAXES ARE AT VACANT LAND VALUE BUILDING YET TO BE ASSESSED. (id:60365)
29 Currie Drive
Puslinch, Ontario
Beautifully designd well crafted 3+1 bedrm, approx. 3100 sq ft Ontario-Style cottage-like 1/2 story detached hme that sits majestically aloft a 106 x 295 ft. irregular sized lot encased by a mixture of mature trees, plush gardens, a myriad of natural and stone wlkwys, pergolas and so much more. This quaint country-haven perfectly situated on very quiet, family friendly nook within the confines of an estate-style Morriston neighbourd can best be described as the jewel-of Puslinch as it is a perfect blend of modern w/contemporary style living with easy access to various urban centres such as Dwntwn Guelph, Milton, Halton Hills and Miss. Your family will relish in the country charm, lifestyle and picture perfect vistas of this well-sought after and highly desireable area. You will be greeted with a rare and recently sealed 15 car circular driveway that and walk up to a recently installed/upgraded triple latch weighty front-door system that opens up to an array of windows highlighting a expansive backyard rich w/colrful gardens, landscaping/hardscaping detail, a network of meandering vines and an assortment of trees, brush and foliage that really work and makes remaining outdoors on warm summer days simply marvelous. The in-ground pool inclding outdoor showers, pet-wash and firepit area all come in handy when entertaining family, friends, neighbrs and various out of town guests. Wide plank beachwd, iron spindled staircasing, upgraded stone and wood burning fireplace, along with marbld coutrtops and matching backsplash, newer SS applinces, OTR range hood, pot lighting are just some of the recently upgraded features to make this particular home both impressionable and memorable. An oversized primary bedroom with a fully upgraded 5 pc bthrm and free-standing tub, all glass shower and skylights and a bdrm that was converted into massive w/i closet with make-up desk, built in cabinets, etc is the highlight of the 2nd floor along w/ 2 additional bedrooms and a 4 pc bthrm. (id:60365)
27 Ormond Street N
Thorold, Ontario
Welcome To This Freehold Townhome, freshly painted and ideally situated in downtown Thorold. Is Conveniently Located In The Heart Of Downtown Thorold. Main level features Hardwood Floors California Shutters, and bright living room with patio doors leading to a backyard deck and detached garage. Enjoy spacious eating kitchen with oak cabinets ,Upgraded storage for Microwave oven, newer stainless-steel appliances (upgraded in 2023 with 5 years extended warranty). The roof was replaced in 2018 ,And pot lights illuminate the entire home. New cabinets installed near powder room provide extra storage and can be double as a work desk. A wide staircase leads to upper level, offering two spacious, bright bedrooms with large closets, a 4 piece bathroom with ample storage, and a laundry area featuring upgraded washer and dryer, a storage rack, and a linen closet. California shutters through out add a crisp, clean look to every room. The full finished basement with a 2-piece bathroom is bright and roomy-perfect for home office, play area, or extra living space and includes cold storage and a sump pump. Located steps from Downtown amenities, schools, Public transit, plazas, the library and banks.The home is just 10 mins from brock university, Niagara college, Niagara outlet Mall and Pen center. Enjoy easy access to highways 406,58 and the QEW with central proximity to St Catherine's, Niagara fall and Welland. Don't miss this move in ready town house in prime location. (id:60365)
19 Colin Avenue
Tillsonburg, Ontario
Welcome to 19 Colin Avenue, a Stunning, Move-In Ready Bungalow This beautifully maintained home offers timeless curb appeal with an oversized front porch that invites you in. Inside, you're greeted by a wide, welcoming foyer and a spacious open-concept layout, perfect for both everyday living and entertaining. Rich hardwood flooring flows through the main level, anchored by a custom kitchen with stainless steel appliances, a large island, and elegant cabinetry. The vaulted ceiling in the living room enhances the space, complemented by a cozy gas fireplace and an open area ideal for hosting family gatherings. The main floor also features a generous primary suite with a walk-in closet and a 3-piece ensuite, plus a convenient laundry/mudroom with direct access to the oversized double garage and there are California Shutters throughout. Downstairs, the professionally finished basement offers excellent additional living space with a large family room, one guest bedrooms, and a stylish 2-piece bathroom. The expansive utility room provides ample storage or workshop potential. Out back, a private covered porch offers the perfect place to relax, whether you're enjoying a barbecue, reading in the shade, or watching a summer rain. There is an in ground irrigation system included. This home offers a refined and low-maintenance lifestyle an ideal option for those looking to simplify without compromising on quality. (id:60365)
295 Law Drive
Guelph, Ontario
Like New, This Condo Townhome In Guelph's Sought After Community OF Grange Hill East Features 1302 Sq Ft Of Living Space With 2 Bedrooms, 3 Bathrooms, An Open Concept Main Floor With A Living Room Walking Out To An Oversized And Private Terrace And The Kitchen Overlooking A Park. The Second Floor Features Two Large Bedrooms With His And Hers Closet, An Ensuite Washroom With Each Bedroom And Laundry For Convenience. Primary Bedroom Features A Balcony Overlooking An Unobstructed View. Low Maintenance Fees And Property Taxes Along With 2 Parking Spots. Perfect For First Time Home Buyers Or Someone Looking To Start A Family. (id:60365)
4 Paradise Grove
Niagara-On-The-Lake, Ontario
Welcome to 4 Paradise Grove A Modern Townhome in the Heart of Niagara-on-the-Lake!Discover this beautifully built 3-bedroom, 3-bathroom townhome, located in a newly developed neighbourhood just minutes from world-class wineries, charming boutiques, fine dining, and the serene beauty of the Niagara River. Constructed in 2022, this stylish and well-designed home offers the perfect blend of comfort, convenience, and modern finishes. Step inside to find a bright open-concept main floor with large windows that fill the space with natural light. The modern kitchen features sleek cabinetry, stainless steel appliances, and a generous island perfect for entertaining. The adjoining dining and living areas offer seamless flow and a welcoming space for family and guests. Upstairs, you'll find three generously sized bedrooms, including a primary suite complete with a walk-in closet and a private 4-piece ensuite. The upper level also includes a convenient laundry area and an additional full bath. The unfinished basement offers excellent potential whether you're looking to add more living space, a home gym, or a recreation area, the possibilities are endless. Enjoy the tranquility of Niagara-on-the-Lake living while still being close to schools, parks, trails, and just a short drive to Niagara Falls, the QEW, and the U.S. border. This is your chance to own a beautiful, low-maintenance home in one of Ontario's most sought-after communities. (id:60365)
9316 Georgian Bay Shore
Georgian Bay, Ontario
Top 5 Reasons You Will Love This Home: 1) Discover a rare blend of 48 expansive acreage and serene waterfront living on this boat access only property retreat, featuring a beautifully modern and cozy cottage that leaves no detail overlooked 2) Established in South Bay offering a protected inlet for easy docking and a sandy, gently sloping shoreline, ideal for family fun by the water 3) Recently-built cottage boasting soaring vaulted ceilings paired with expansive windows, filling the space with natural light and creating an open, airy atmosphere perfect for entertaining with the added benefit of existing furnishings to remain 4) Enjoy seamless flow from the kitchen and dining area to the family room with water views, along with a versatile loft space, perfect for extra sleeping quarters or a peaceful retreat 5) Year-round getaway including a separate bunkie equipped with heat, electricity, and water, a floating dock, and sprawling acres to explore, complete with snowmobile trails running through the property. 1,378 fin.sq.ft. Age 1. Visit our website for more detailed information. (id:60365)
476345 3rd Line
Melancthon, Ontario
Exclusive 19.95 Acres Country Style Home with extra 1 to 2 bedroom bungalow beside main garage located just 2 minute from Shelburne town. Presents Forest w/trails and pole lights, River Stream Goes Through The Property(Headwaters Of The Boyne River)on the south side PLUS 3 Large Ponds With A Bridge And Small Island interconnected for all kinds of nature involved. Do you want to stage large parties ?? This is it!!! OR Need large space with 2 shops? Large 49 Feet X 37 Feet Shop For 4 to 5 Cars with your own tool/shop area and large mezzanine, self electrical panel and ceiling/furnace ,concrete is thick for heavy vehicles and some gravel drainage Third structure for Extra Shop/Storage For Landscaping equipment attached to large shop that can be interconnected. Has newer front gate/door and metal sheeting as well. After work relax at your open nature Rectangular Inground Swimming-Pool, Large Deck Walk Out From Main House Overlooking Your Peace Of Paradise. What Else, Security Cameras Allover Even Inside The Shop. Lots Of Walking Trails Through The Forest and Ponds With some more light Posts To Walk At Night with kids or alone w/glass of wine. You Will Not See Your Neighbors At All As The Whole Front and all surroundings Of The Property Is Protected With Forest and Nature. Remember The Second Living Quarters, presents 1Bedroom House Full With eat-in Kitchen, Living-room overlooking and walkout to land,Dining-room with large window and large coat closet, Large Bedroom and walk-in closet plus 4 Pcs Bathroom and storage room with another electrical panel (this section is above ground)Walk Out To Your Own deck with endless views of the gardens.Stunning Sunrise scenery. Just an amazing property for large families, work from home or have it all for your-self JUST WOW.Only 2 Minutes to all stores in Shelburne, mechanics, gas stations, Highways, less than an hour to Wasaga Beach, centrally located nearby all but really private from everyone.Third owner since 1988.Amaizing home (id:60365)
7 - 2295 Rochester Circle
Oakville, Ontario
Stunning end-unit 3-bed, 3.5-bath townhome in prime Bronte Creek! Boasting an open conceptlayout, a cozy living room, dining room and a family room overlooking the private backyard,this is a home ready to move in. The property includes 9 ft ceilings on main level, h/wfloors, h/w staircase, many brand new appliances, updated kitchen, a primary bedroom with anensuite and walk-in closet and a newly finished basement.Located close to schools, parks, trails, shopping as well as a short distance to the QEW, 407,403 and the GO train station.Looking for AAA tenants responsible for utilities. No pets or smoking. (id:60365)
603 - 716 Main Street E
Milton, Ontario
Spacious Layout 1 Bedroom + Den. Unobstructed East View. Lots of Windows & Bright. Den Is A Separate Open Concept Room (can be used as second bedroom) Next Door To The Milton Go Station And Walk To Shops & Restaurants On The Main St, 10 Mins To Toronto Premium Outlet Mall, Few Mins To Hwys 401 & 407, Close To Multiple Golf Courses, Parks And Trails. Fridge, Stove, Dishwasher, Stackable Washer/Dryer, One Surface Parking Spot Close To Entrance. Party Room, Roof Top Terrace, Meeting Room, Guest Suite, Visitor's Parking. Locker is included. (id:60365)













