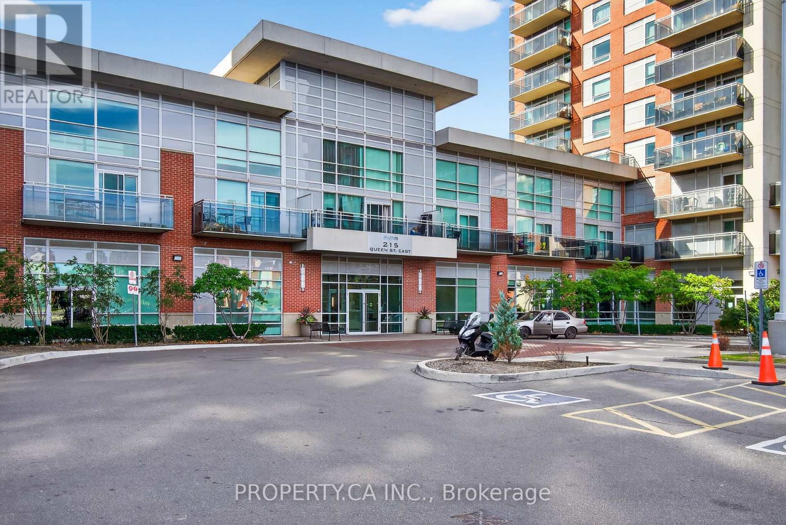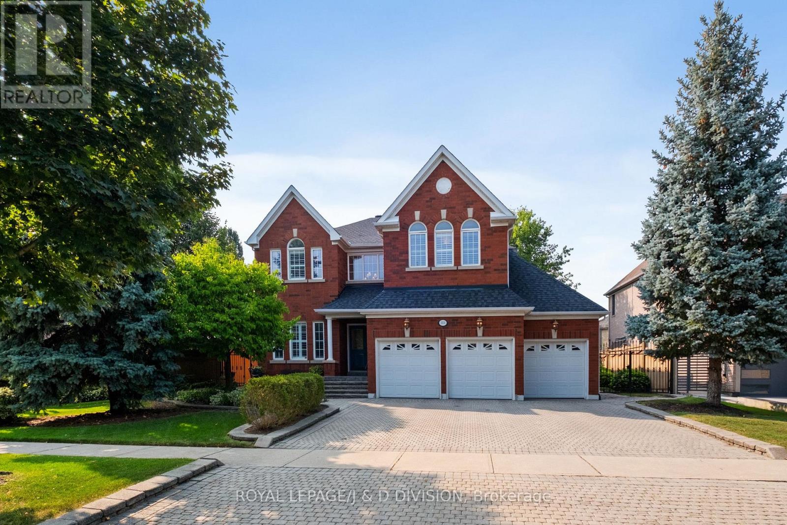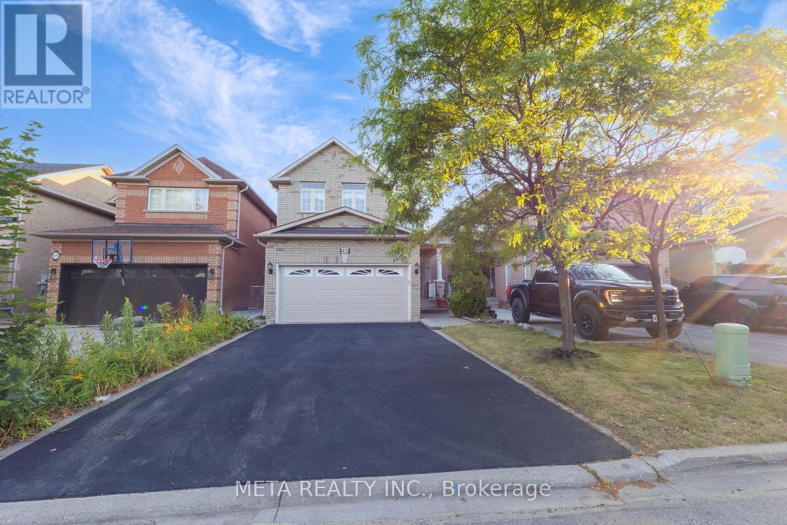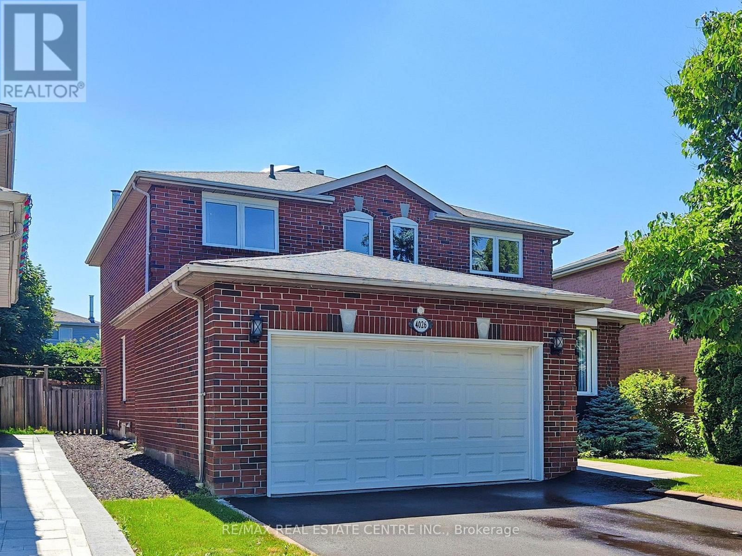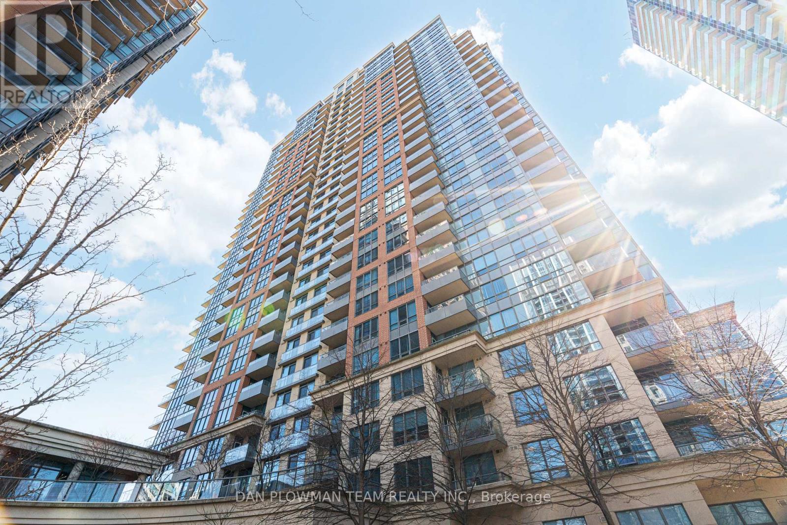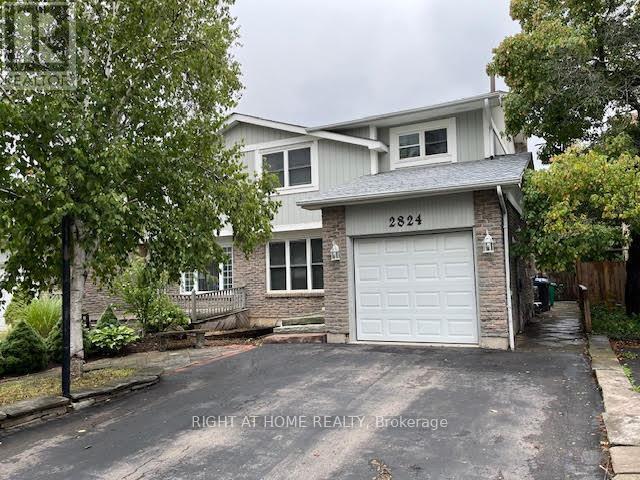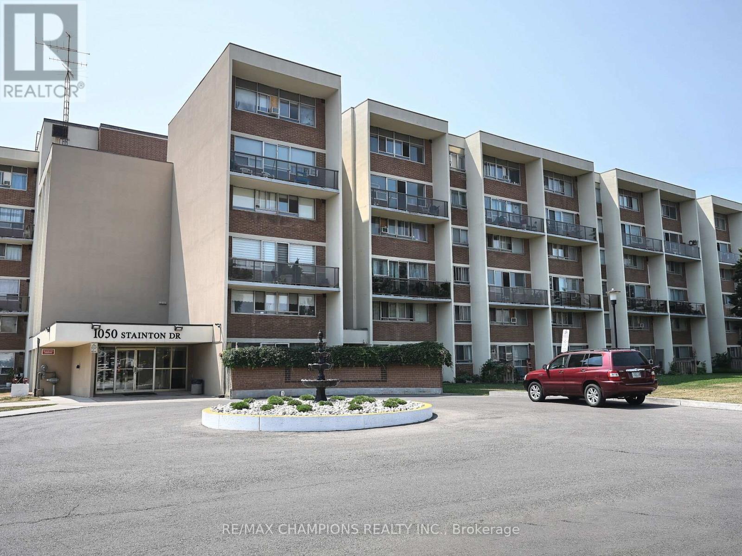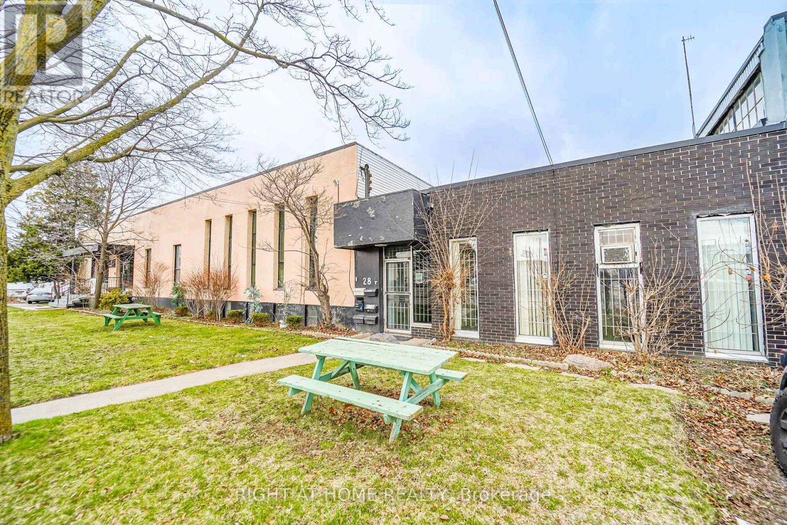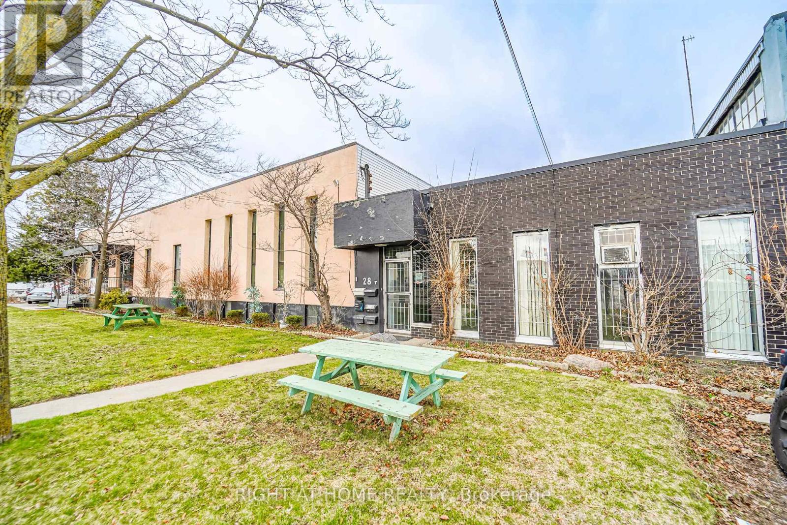20205 Kennedy Road
Caledon, Ontario
This Beautiful Fully Renovated 4 + 2 Bedrooms And 4 Washrooms With A Built-In Kitchen Bungalow Sits On +/- 2 Acres. Enjoy Brand New Appliances And Be The First Family To Live In The House After Renovations. Huge Lot 197 X 368 W/Lots Of Parking With 2 Entries. 32' X 64' Insulated And Heated Metal Hobby Shop Previously Generated Rental Income For $1800 A Month With A Separate Driveway Entry From Kennedy Road. Hardwood Floors, Oak Stairs, Quartz Countertop, Freshly Painted, Pot Lights Inside And Outside. Enjoy The Backyard With A Deck, Above Ground Swimming Pool And Two Sunrooms. Extras: All Elfs, Stainless Steel Refrigerator, Gas Stove, Dishwasher, Washer- Dryer, Propane Furnace.. Huge Kitchen Island ( 5Ft X 10 Ft), 8 Cameras W/ Dvr. (id:60365)
611 - 215 Queen Street E
Brampton, Ontario
This bright and modern semi-furnished 1+1 bedroom condo offers an open-concept layout designed for both style and functionality. The spacious primary bedroom features a walk-in closet, while the versatile den can be used as a home office, guest space, or reading nook. Ideally located just minutes from Hwy 410 & 407, major shopping centres, grocery stores, restaurants, schools, and parks, this condo combines convenience with comfort. Residents enjoy access to resort-style amenities, including 24-hour concierge and security, a fully equipped fitness centre, party and media rooms, guest suites, meeting space, and ample visitor parking. Whether you're entertaining, working from home, or enjoying a quiet evening in your private space, this condo offers the perfect blend of urban living and everyday comfort. Don't miss the chance to call this stylish Brampton residence your new home! (id:60365)
2153 Manor Hill Drive
Mississauga, Ontario
An extraordinary opportunity awaits in the prestigious Credit Mills community - One of Mississauga's most sought-after executive neighborhoods. This immaculate 5-bedroom, 5-bathroom residence built in 2001 offers 5,441 s.f. of living space, blending timeless elegance with modern comforts to create the ultimate family retreat. A grand two-storey foyer with a sweeping staircase and chandelier sets the tone for the sophisticated interiors. The main level flows effortlessly with formal living and dining rooms, a spacious family room with gas fireplace, a private main floor office, a chef-inspired kitchen with stainless steel appliances & a sun-filled breakfast area that opens directly to the garden and stunning saltwater pool. A main floor laundry room provides added convenience. Upstairs, the primary suite is a true sanctuary, complete with a sitting area, walk-in closet, and spa-like ensuite. Four additional bedrooms and two bathrooms provide exceptional comfort and flexibility, making this home ideal for both growing and multi-generational families. The finished lower level is an entertainers dream, featuring a custom wet bar, expansive recreation area, a modern 3-piece bath, and multiple rooms that can serve as additional bedrooms, a home gym, or ideal storage. The property itself is equally impressive. Set on an expansive 78' x 131' lot, the grounds are beautifully landscaped with mature trees, vibrant gardens, and ample table land for play or gardening. A striking resort-style saltwater inground pool, elegant stone terraces, and professional landscape lighting create a private resort-like setting. A triple-car garage and triple-wide driveway allow parking for six or more vehicles, enhancing both convenience and curb appeal. Perfectly positioned on a quiet, tree-lined street within the John Fraser & Gonzaga school districts, just minutes from parks, trails, Erin Mills Town Centre, transit, GO station, & major highways. *Some images are virtually staged* (id:60365)
3346 Burdock Place
Mississauga, Ontario
Discover this exceptional 3+1 bedroom, 3-bathroom semi-detached home in the highly sought-after Mississauga Valleys, where modern living meets timeless charm on a generous 22.5 x 100 foot lot. Step into this sun-drenched sanctuary featuring a spectacular open-concept design with soaring cathedral ceilings and a striking fireplace that creates an instantly captivating focal point in the expansive living room. The heart of this beautifully renovated home showcases a stunning modern kitchen with gleaming quartz countertops, stainless steel appliances, and seamless flow to the dining area that overlooks the dramatic living space below. Thousands invested in premium upgrades throughout, including gorgeous parquet flooring, fresh paint, new granite surfaces, elegant railings, and contemporary fixtures that elevate every corner of this split-level masterpiece. Retreat to three generous bedrooms on the upper level, plus an additional fourth bedroom in the finished basement complete with 3-piece ensuite - perfect for guests, teens, or home office. The private backyard oasis features a covered patio and fully fenced yard, ideal for entertaining or quiet relaxation. Located in vibrant central Mississauga, you'll enjoy unparalleled convenience with Square One Shopping Centre, GO Station, top-rated schools, Mississauga Central Library, and major hospitals just minutes away, while highway access to 401/403/QEW ensures effortless commuting. This lovingly maintained home offers attached garage plus additional driveway parking, central air, and immediate possession. An incredible opportunity in one of Mississauga's most desirable neighbourhoods where quality, location, and lifestyle converge perfectly. (id:60365)
45 Trailview Lane
Caledon, Ontario
Timeless Elegance in Bolton WestDiscover this beautifully maintained 3-bedroom home in the heart of Bolton West, offering approx. 2,000 sq ft of refined living space. Ideally located near top schools, parks, shopping, and transit, this home blends luxury with everyday convenience.Highlights include a grand foyer, formal dining area, spacious family room with gas fireplace, and a bright, family-sized kitchen with breakfast area. The primary suite features a walk-in closet and private ensuite. Enjoy direct garage access, ample storage, and a large, private backyardperfect for entertaining or relaxing.An exceptional opportunity in a prestigious, family-friendly neighborhood. (id:60365)
Lower - 155 Hope Street
Toronto, Ontario
Bright and spacious renovated bachelor basement suite in a fantastic location! This recently upgraded home features high basement ceilings making this rental a rare find. The open-concept layout feels both functional and inviting.The well-appointed kitchen comes equipped with a gas stove, ample counter space, and plenty of storage perfect for everyday living. Shared laundry is conveniently available, and all utilities plus internet are included. Located on a quiet street in the vibrant Corso Italia community. Steps to St. Clair streetcar, a wide variety of dining options, cafes, shops and parks. (id:60365)
4026 Renfrew Crescent
Mississauga, Ontario
Welcome to this impeccably maintained 2215 sq. ft. Great Gulf "Oakwood" model, ideally situated on a quiet, sought-after crescent! This 4-bedroom home offers 5-car parking, a spacious family room with walkout to a beautifully landscaped 50-ft wide yard and much more! Thoughtful updates include: all flooring and stair repairs (2008), full kitchen renovation (2011), all bathrooms (2016), windows (2014), backyard deck (2019), and a professionally finished basement (2024) for added living space. Enjoy year-round comfort with a high-efficiency furnace & A/C (2010), humidifier (2014), CO2-compliant water heater for basement use, garage door (2018). Freshly painted and truly move-in ready! Located just minutes from major highways (403, 407, QEW, 401), Clarkson and Erindale GO stations, and top-tier shopping at Erin Mills Town Centre and Square One. With highly rated schools and a vibrant, family-friendly community, this home offers the perfect blend of convenience, comfort, and lifestyle. (id:60365)
2045 - 35 Viking Lane
Toronto, Ontario
Looking For Your Chance To Get Into The Market - Here It Is! Welcome To Tridel-Built Nuvo At Essex Building. Walk Into This Beautifully Bright, South-Facing Condo Offering Sweeping Views Of The CN Tower And Downtown Skyline. This 1-Bedroom, 1-Bathroom Gem Boasts Floor-To-Ceiling Windows That Flood The Space With Natural Light All Day Long . Perfect For Professionals Or Couples, This Stylish Urban Retreat Combines Comfort With An Unbeatable Location. Enjoy Open-Concept Living, A Modern Kitchen-With A Large Island, Great For Entertaining Or Casual Meals, With Two Private Juliette Balconies To Let That Beautiful Sunshine And Breeze In. The Primary Bedroom Offers Ample Space And Wall To Wall Closets To Fit All Of Your Belongings. The Building Provides All Amenities To Accommodate Any Lifestyle, 24-Hour Concierge, Gym, Indoor Pool , Golf Simulators, Ping Pong And Billiards Room, Large Party Room, Outdoor Terrace And BBQ Area And 5 Guest Suites. Prime Location For Transit With Kipling Subway Minutes Away, GO Train, All Major Artery Highways For Easy Convenience To Get Anywhere. Walk To Your Favourite Restaurants And Grocery Stores , Or Drive A Quick 10 Minutes To Sherway Gardens And Other Big Box Stores. This Unit And Buildings Has Everything You Need And More! (id:60365)
2824 Bucklepost Crescent
Mississauga, Ontario
Welcome to your new home, renovated 4-bedroom semi-detached home on the deep lot in the sought-after Meadowvale area. Featuring open concept layout with big living/dining room and family room with custom cabinetry and wood fireplace. Hardwood floors, potlights and crown mouldings. Updated oak kitchen with stainless steel appliances, granite counters. Main floor bathroom and laundry. Inside entrance to the garage. On the second floor you will find four decent size bedrooms and a main bathroom. Fully finished basement with kitchen, 2 bedrooms, rec room and3PC bathroom. Fully fenced yard with spacious freshly stained deck and mature trees for your summer enjoyment. Recent upgrades include: brand new roof, newer A/C and furnace, bathroom vanities and fridge. Just painted in designer decor colors. Fantastic location, close to shopping, parks, high ranking schools. Easy access to highways and public transit. (id:60365)
112 - 1050 Stainton Drive E
Mississauga, Ontario
LOCATION LOCATION LOCATION Welcome to Unit 112 Stainton Drive. Unit is on the ground floor and you have the advantage of walking out to the patio. There are 3 specious bedrooms with 2 bathrooms and in-suite laundry. Master Bedroom is on the main floor with a walk-in closet and a private 2-piece ensuite. Enjoy family-friendly amenities, including a party room, exercise room, and a kids' play ground perfect for all ages. This unit is located just minutes from Westdale Shopping Centre and just minutes from Erindale GO Station, Mississauga Transit, Grocery stores, Schools, a Community center, Library, Shopping, Doctor Office walking Distance, highways minutes away, and all essential amenities. Popular stores near by are Winners, Pharmasave, FreshCo, and Planet Fitness. There is also a bus stop right outside your door which makes your commute easy (id:60365)
Bsmt #34 - 26-30 Six Point Road
Toronto, Ontario
This spacious basement area is available for lease, offering versatile options for a wide range of uses, including storage, light manufacturing, art or dance studios, martial arts classes, and more. With ample room to accommodate your needs, it's a flexible space ready to be customized. Surface parking is conveniently available, providing easy access for clients, employees, or deliveries. The lease rate is on a Gross basis, inclusive of base rent and TMI. (id:60365)
Unit #33 - 26-30 Six Point Road
Toronto, Ontario
This 180 sq. ft. office space offers the flexibility to suit a variety of needs. Whether you're looking for a compact workspace, a private office, or a creative studio, this space can easily be tailored to your specific requirements. With its adaptable layout and efficient use of space, it's an ideal solution for small businesses, freelancers, or professionals seeking a functional and affordable environment. The lease rate is on a Gross basis, inclusive of base rent and TMI. (id:60365)


