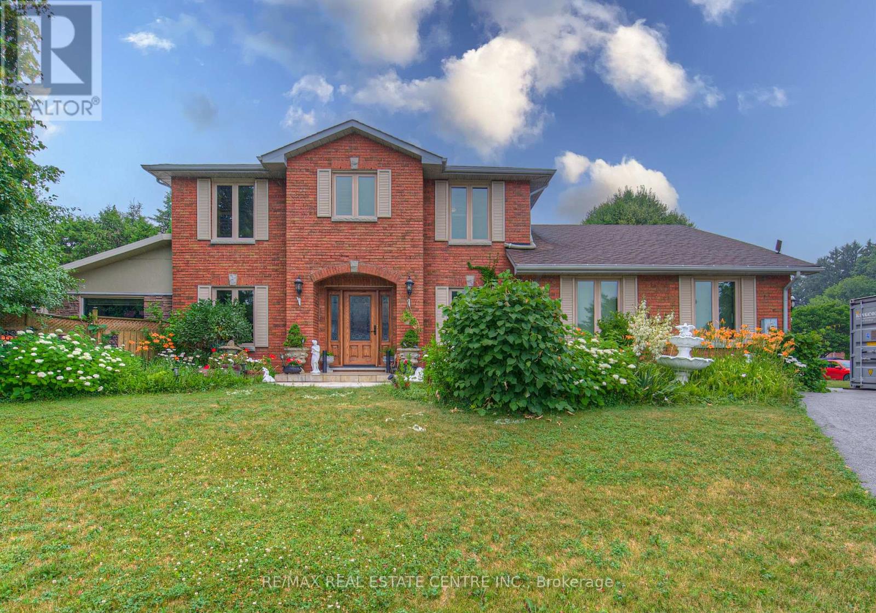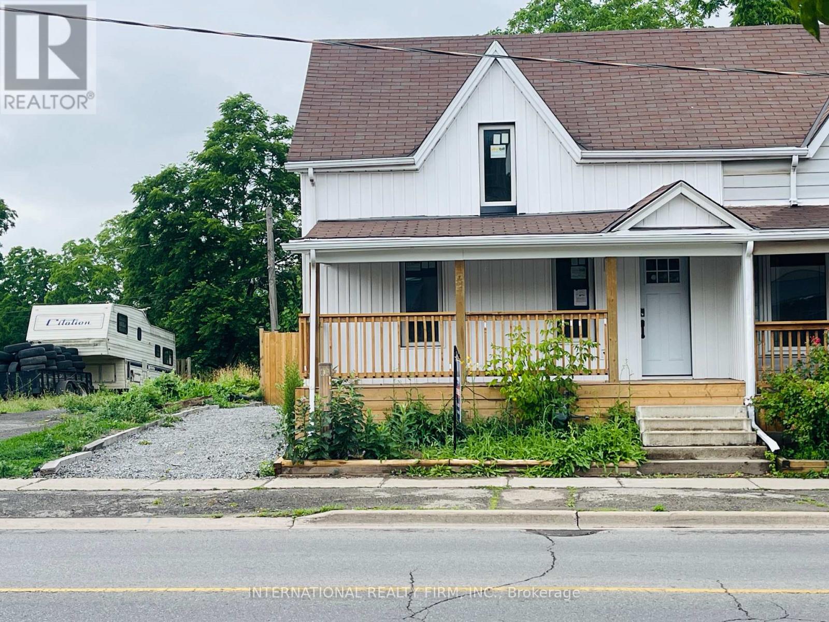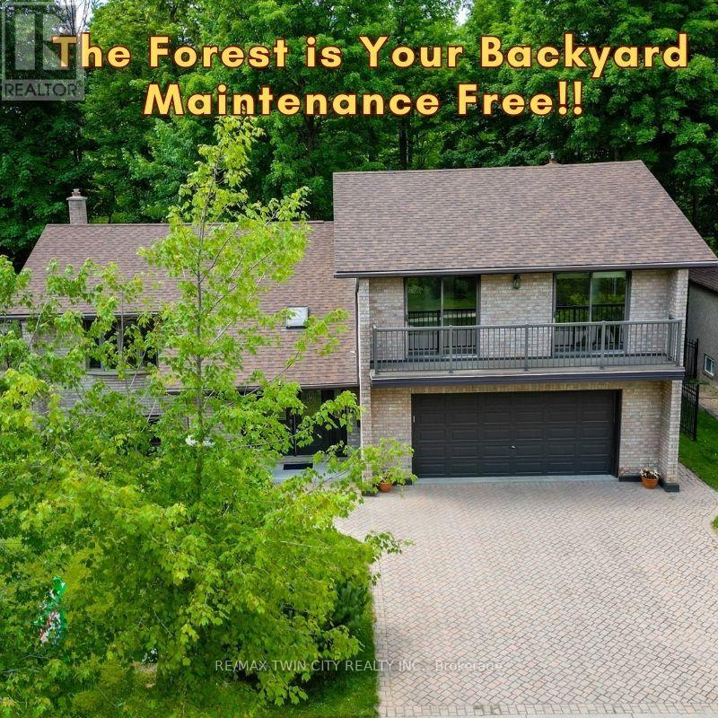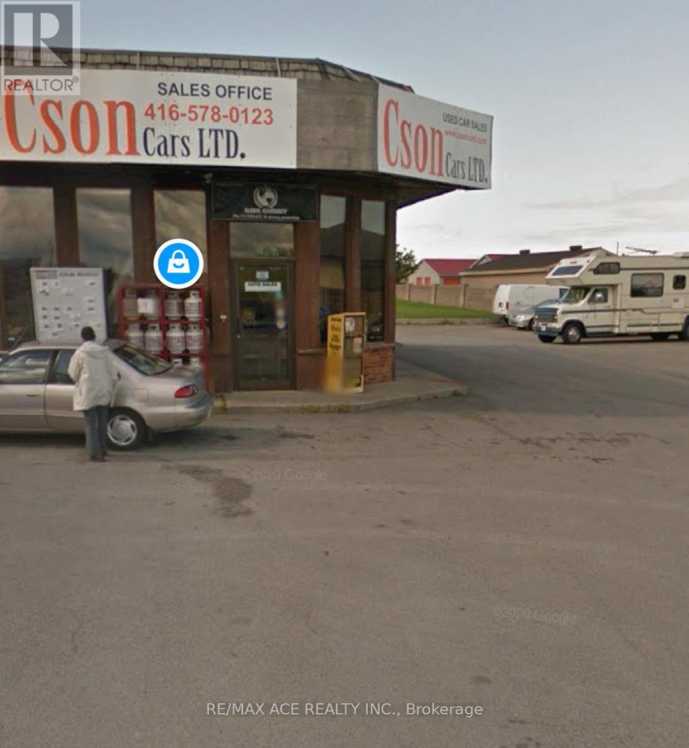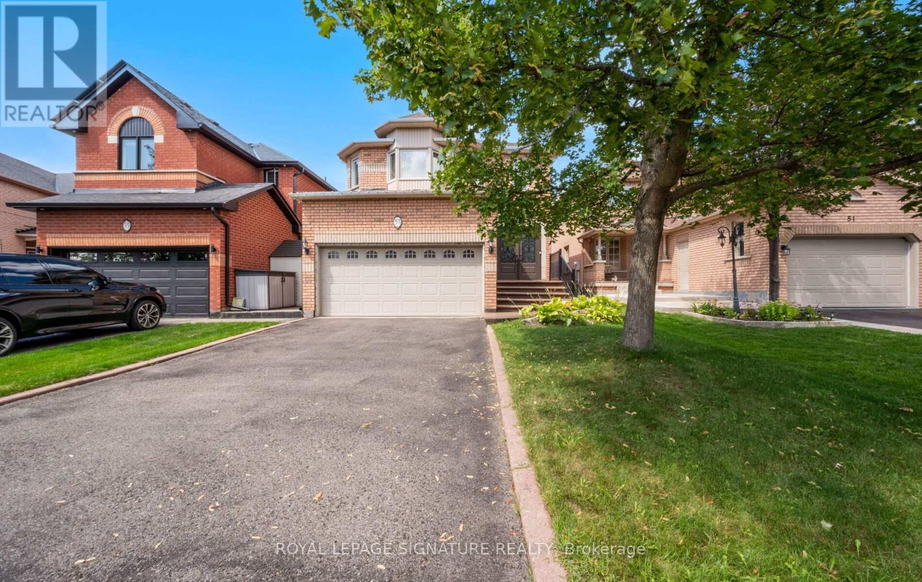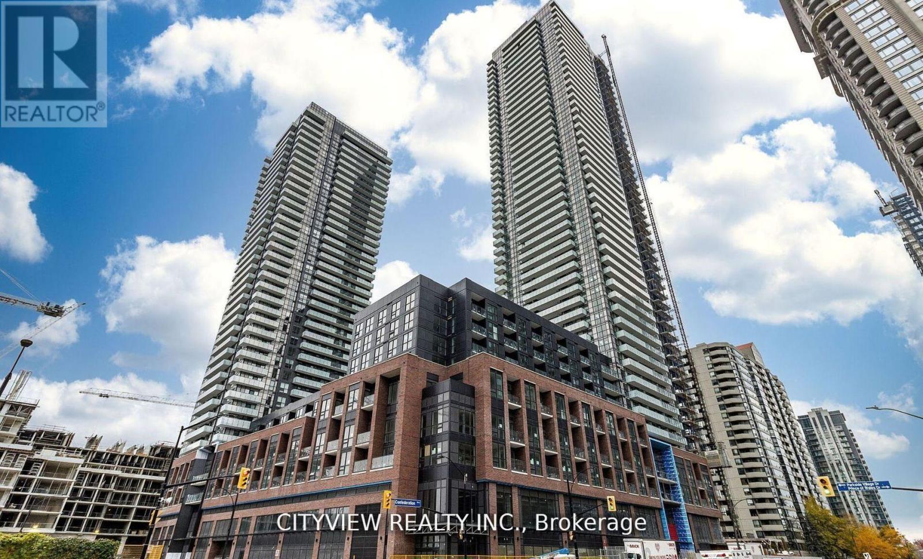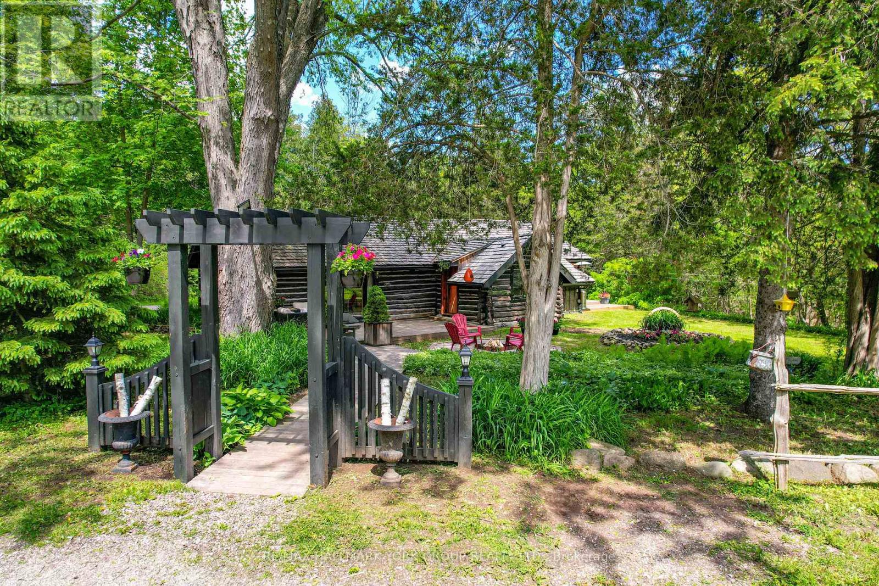310 Cavendish Drive
Hamilton, Ontario
"Country in the City" describes this beautiful custom built Tandi Home on fantastic Ancaster lot backing onto City "Forest/Wild Space". 4 plus 2 bedroom, 4 bathrooms, 2 kitchens, 2 bedroom in-law suite in lower level, huge workshop in fenced backyard. Custom modern chef's kitchen with 11'10" long quartz chef/breakast island, 8 burner gas stove, 2 fridges, wine fridge plus pantry with coffeebar and sink. Main floor family room addition with 10 person hot tub, high end remote control gas fireplace with multiple sliding doors to expansive deck. Don't miss this great home. Priced way below replacement cost. Easy Hwy. 403 access from Wilson St(Exit 58) All sizes and measurements approximate and irregular. (id:60365)
171 King Street
Welland, Ontario
Calling all contractors and renovators! This is your chance to own a home at an incredible price. This 1.5-storey semi backs onto beautiful green space and a canal, offering both great value and potential. The major work is already done: new siding, windows, fence, porch, mini-split, plus rough plumbing, electrical, and drywall. Now it's ready for your finishing touches: flooring (materials already on site), kitchen installation (cabinets and appliances included), painting, and final plumbing and electrical etc. This is the perfect opportunity to bring your vision to life and build equity quickly. Note: External waterproofing may be required. (id:60365)
391 Northlake Drive
Waterloo, Ontario
Backing onto Tranquil Forest A Rare, Private Retreat in Waterloo West!! Imagine stepping out into a private, wooded backyard with zero maintenance required - perfect for those who spend their summers up north or for outdoor enthusiasts who value easy access to nature. This is not just a backyard; its your own slice of forest, connecting you to nearby trails for walking, jogging, mountain biking, or cross-country skiing. Whether you're an empty nester, a professional or someone seeking serenity without the upkeep, this setting delivers a lifestyle few homes can offer. This custom-built sidesplit offers over 4,700 sq ft of thoughtfully designed living space which has been lovingly maintained by the original family, the home blends timeless charm with modern comfort in a peaceful, tree-lined setting. Inside, you're welcomed by vaulted ceilings, abundant natural light, and a spacious, open layout that immediately feels warm and inviting. Recently painted throughout and featuring brand-new flooring, the home is move-in ready, yet full of opportunity for personalized updates. Upstairs, you'll find four generous bedrooms, including a serene primary suite with its own private balcony ideal for enjoying morning coffee or unwinding at the end of the day while taking in views of the treetops. The cleverly designed walk-up basement, excavated beneath the garage, features soaring ceilings and oversized windows, creating a bright, versatile space for a home theatre, gym, games room, or peaceful retreat. Step outside onto the expansive, newly built deck that spans the entire back of the home a perfect extension of your living space where you can entertain, relax and embrace the calming presence of nature. This is more than a home; its a rare combination of privacy, space and location. Just minutes from all that Waterloo has to offer, yet a world away in atmosphere, this property invites you to experience the best of both worlds. (id:60365)
14 Anson Avenue
Hamilton, Ontario
This all-brick, back-split home offers a unique and practical multi generational or in-law living arrangement with a separate entrance to the basement. This property has it all. Each level boasts its own laundry facilities and a fully equipped kitchen, ensuring convenience and privacy. The main floor greets you with a large and bright living room, perfect for relaxing or entertaining. The spacious kitchen, is open to the dining area and has loads of cupboards and counter space. Recent decor updates throughout the home add a fresh and modern touch. Upstairs, is three bedrooms and 5-piece bathroom. The primary bedroom has bonus ensuite privileges. The lower level provides an open-concept living space with a large eat-in kitchen thats perfect for gatherings. It also includes a spacious bedroom and a 3-piece bathroom. The property boasts a family-sized yard, perfect for outdoor activities and relaxation, and a large paved driveway that provides ample parking. Its convenient location ensures easy access to nearby schools, parks, shopping centers, and restaurants, offering everything you need within a short distance. (id:60365)
-Main - 51 Parkdale Road
Toronto, Ontario
Welcome to 51 Parkdale Rd, a prime High Park family home offering a newly renovated first-floor unit with a private separate entry. Perfectly located right across from High Park, this bright and open-concept space combines modern comfort with convenience in one of Torontos most desirable neighbourhoods.The unit features a spacious layout filled with natural light, highlighted by hardwood floors, pot lights, and fresh paint throughout. The updated kitchen is complete with a gas stove, granite countertops, and plenty of cabinetry, ideal for everyday living and entertaining. A large deck extends the living space outdoors, perfect for gatherings or relaxation.Enjoy the comfort of utilities included (water, hydro, gas, heat, and AC) with a cap of $1,000/month for the entire house. Unbeatable location! Just steps to High Park, lakefront trails, Roncesvalles Village, shops, schools, and transit. This property offers the perfect balance of nature, community, and city living. Dont miss this opportunity to enjoy the privacy, comfort, and lifestyle that 51 Parkdale has to offer. (id:60365)
14010 Hurontario Street
Caledon, Ontario
153 Sqft One Unit Office space with 15 Parking Lot in an excellent location FOR LEASE. It's in Prime Location at King (Hwy9) & Hurontario (Hwy10) in Caledon, ON. Combined With ESSO Gas Station, LCBO, Convenience Store & Restaurant. High Traffic in a Highway location. Lots Of Walk-In Customers. Potential businesses for Car Sales, Car Rental and many more depend on the permit approval from the City. (id:60365)
53 National Crescent
Brampton, Ontario
Beautifully Upgraded 4-Bedroom Home in Sought-After Snelgrove! Welcome to this stunning 3+1 bedroom, 4-bathroom detached home in Bramptons desirable Snelgrove community. Offering over 2,000 sq. ft. of finished living space, this property blends modern upgrades with thoughtful details for comfortable family living.Inside, youre greeted by hardwood floors on the main and second levels, a beautiful wood staircase with iron spindles, and an elegant coffered ceiling in the dining room. The open-concept layout is anchored by a two-sided gas fireplace connecting the living and dining areas perfect for cozy nights in.The renovated kitchen (2021) is a chefs dream, featuring quartz countertops, quartz backsplash, pantry, under-cabinet lighting, and a walk-out to the backyard deck ideal for entertaining.Upstairs, youll find a large primary suite with a walk-in closet and a 4-piece ensuite. Two additional bedrooms share a spacious main bath.The finished basement offers a versatile rec room, an extra bedroom, a 3-piece bath with sauna, broadloom floors, and a cold cellar perfect for extended family or guests.Step outside to enjoy the private backyard oasis with a gazebo, stamped concrete patio, and an above-ground pool for summer fun.Additional highlights:Direct garage accessLaundry hook-up on main level (currently in basement)Upgraded front door & baseboardsSome windows replaced (approx. 6 years)Furnace (2017) rental ($106/m)Hot water tank rental ($53/m)Located close to parks, schools, shopping, and highways, this home is the perfect blend of style, function, and location. (id:60365)
395 Parklane Road
Oakville, Ontario
SHORT TERM LEASE or ONE YEAR TERM ! Bright And Spacious 4+3 Bedroom Home Has Been Extensively Renovated Top To Bottom In Warm Neutrals. Enjoy The Eat-In, Sun Filled Kitchen Overlooking The Prof Landscaped Backyard. Hardwood On Main. Large Master With Walkin Closet And Ensuite. Cal.Shutters. Highly Pesired Location Close To Amention, Qew, Go Train, Community Centre Library. Shopping And Sheriden College. (id:60365)
Main - 39 Tavistock Road
Toronto, Ontario
Renovated 3 Bedroom Main Level! Family-Sized Gourmet Kitchen With Breakfast Bar, Gas Stove & Quartz Counter Top. Large Open Concept Living Room Boasting Pot Lights, Large Windows & Modern Laminate Flooring. Spacious Bedrooms And Walkout To Custom Backyard Deck. Steps To Langholm Park, Downsview Park & Picnic Areas. Minutes To Yorkdale Shopping Centre, Costco, Walmart & Metro. Humber River Hospital Nearby. Easy Commute Via Hwys 401, 404 & Allen Rd. Public transit to Wilson Station on the Yonge-University Subway Line. (id:60365)
220 - 689 The Queensway Street
Toronto, Ontario
Available for lease October 1st, this pristine 1 bedroom plus den at Reina Condos has never been lived in and is ready to welcome its first resident. Designed with both style and comfort in mind, the suite features airy 9-foot ceilings, wide-plank vinyl floors throughout, and sleek window coverings (to be installed). The modern kitchen is a true standout with quartz countertops, upgraded backsplash, and new stainless steel appliances. The bright primary bedroom includes a spacious closet and oversized window, filling the room with natural light. A flexible den provides the ideal setting for a home office, guest space, or creative retreat. High-speed internet is included in the lease for added convenience. Residents enjoy access to a fully equipped fitness centre, calming yoga studio, lively kids playroom, stylish party and games rooms, and a shared library. The landscaped courtyard is perfect for working outdoors or unwinding in the fresh air. Situated in a vibrant community, the building is steps to transit, shopping, schools, and green spaces. (id:60365)
2109 - 430 Square One Drive
Mississauga, Ontario
Junior 2 Bedroom 2 Bath. Laminate Flooring Throughout with a spacious second bedroom with a sliding door overlooking the kitchen. Modern kitchen with built in appliances. Primary bedroom has 3pc ensuite. Large balcony with north views. Amenities include gym, party room, theatre room, yoga/meditation room, kids zone, games room and rooftop area. (id:60365)
16590 Hurontario Street
Caledon, Ontario
Step into a piece of Caledon's history with this exquisitely restored log home originally built as a ski lodge and now thoughtfully updated with modern finishes on 2.78 acres of serene, private land with a picturesque pond. A long, winding driveway leads you through a peaceful treed setting to this one-of-a-kind home. Ideal for entertaining, the home features nearly 2500 sq ft of living space. Inside, a marble-tiled foyer with decorative mosaic inlay sets the tone for the refined details throughout. Pine floors run across the main level, leading to a vaulted living room with exposed beams and a striking stone wood-burning fireplace perfect for cozy evenings. The open-concept dining area flows seamlessly into the kitchen, which features granite countertops, stainless-steel appliances, ample cupboard space, and a cleverly hidden pantry. The spacious primary bedroom is a true retreat, offering a walk-out to the private deck overlooking the pond, custom built-in cabinetry & closet space, & a luxurious 4-piece ensuite with heated floors. Two additional bedrooms provide peaceful views, generous closets, and access to a beautifully updated 3-piece bathroom with a glass shower, marble tiles, custom vanity, & heated floors. Downstairs, the fully finished basement adds incredible versatility with a large rec room centered around a sleek gas fireplace framed by a custom black metal mantle. The space is further enhanced by custom built-in cabinetry, pot lights, & modern finishes. A dedicated office & spacious bonus room perfect as a studio, gym, or playroom complete the lower level & the exterior boasts timeless log construction with cedar shingles. Just minutes from local amenities and highway access, this truly special home blends historic charm with contemporary comfort, offering the perfect balance of privacy and community where rustic warmth meets refined living. (id:60365)

