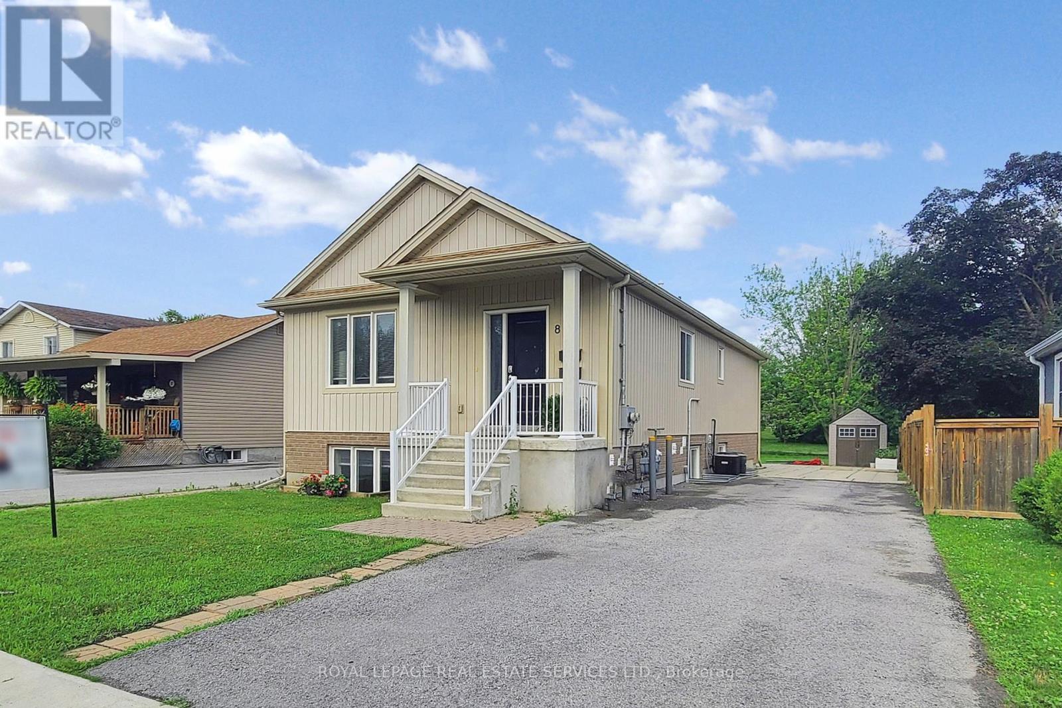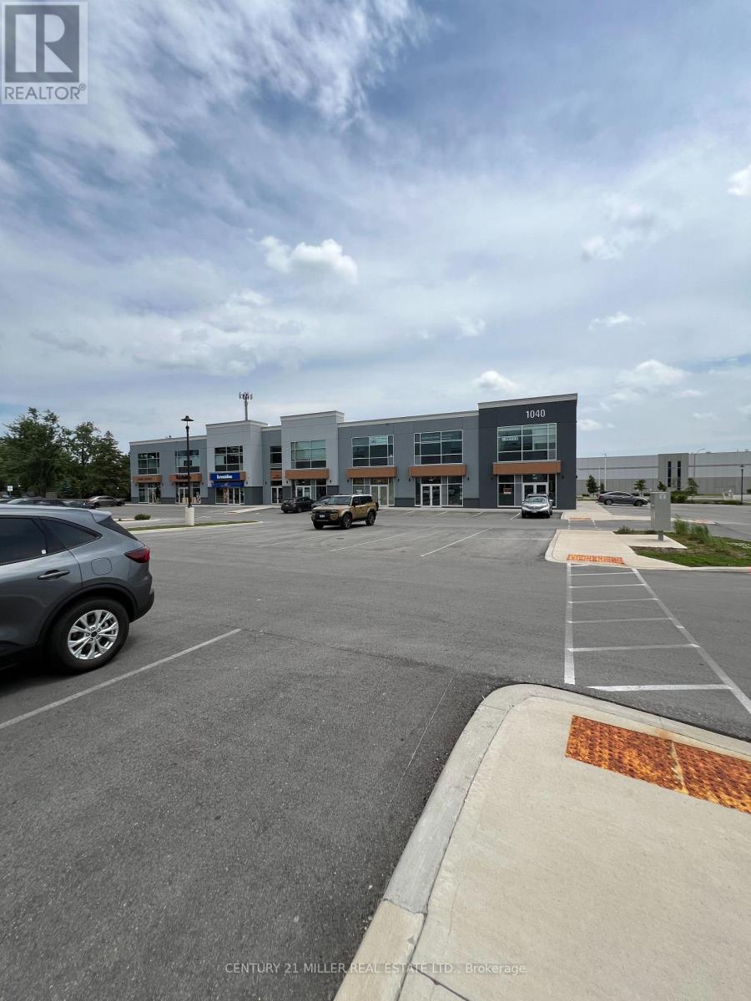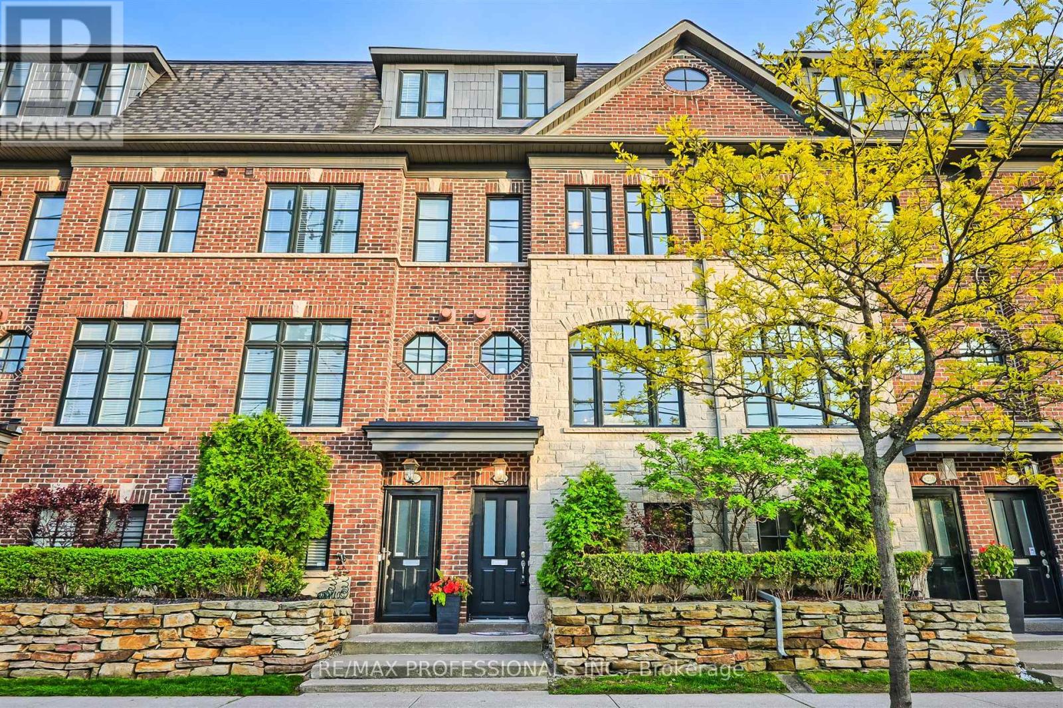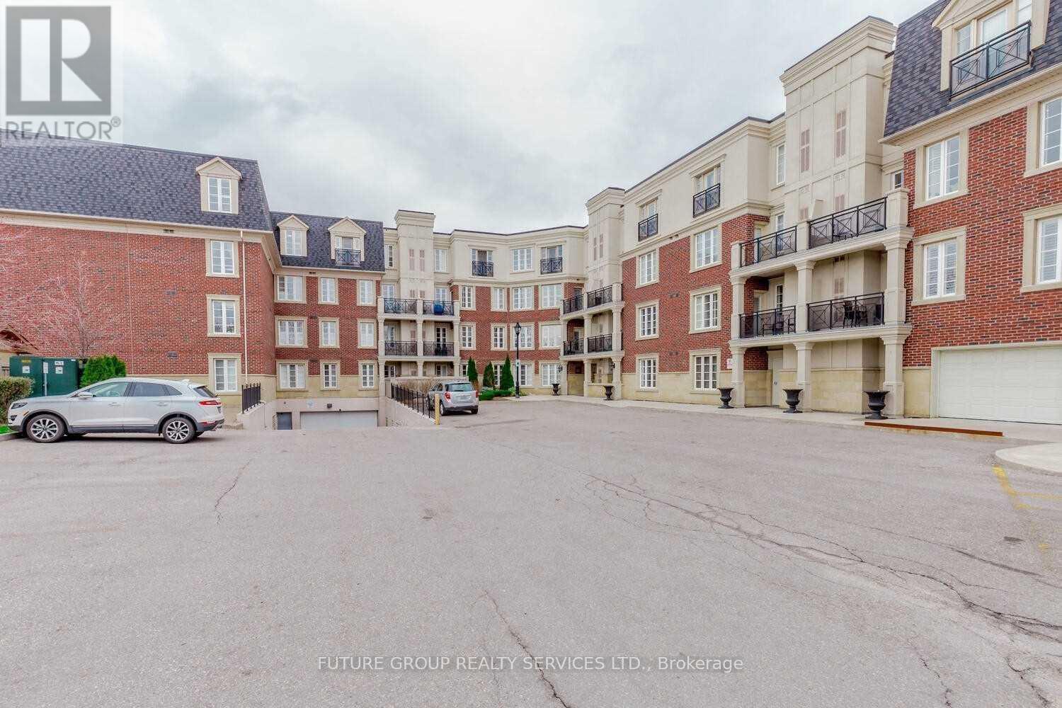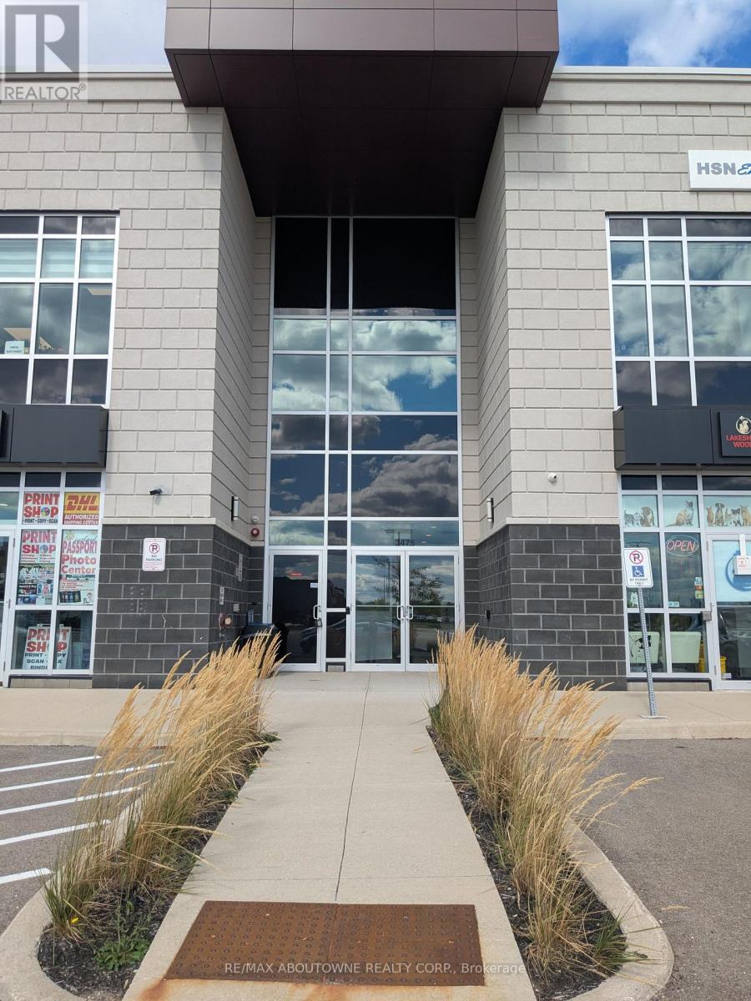89 Louth Street
St. Catharines, Ontario
Don't wait any longer. Own this well-maintained, carpet-free 6-bedroom, 3-full bathroom St.Catherines home built just 7 years ago. The main unit features a bright and cozy living room, a generously sized kitchen and breakfast area that leads to a deck, 4 spacious bedrooms and 2 full bathrooms - perfect for a growing family.The separate lower unit offers 2 bedrooms, 1 full bathroom with it's own living room and kitchen and private washer/dryer - ideal as an in-law suite or a great opportunity for rental income. Additional highlights include:- 2 furnaces and 2 air conditioning units, 2 washers/dryers- Separate hydro meters for both units- Quite neighborhood with easy access to schools, parks, restaurants and transportation. Whether you're looking for a multi-generational home or a smart investment, this property has it all. (id:60365)
806 - 550 North Service Road
Grimsby, Ontario
Indulge in lakeside luxury at this stunning Grimsby-on-the-Lake condo, where panoramic views, premium finishes, and resort-style amenities come together for an exceptional lifestyle. Thoughtfully designed with over $100K in high-end upgrades, this 1,147 sq ft 2-bedroom, 2-bath suite features soaring 9-foot ceilings, floor-to-ceiling glass, and a 480 sq ft wraparound balcony with breathtaking views of Lake Ontario and the Niagara Escarpment. The open-concept layout is anchored by a show-stopping custom kitchen with a 10 quartz island, sleek integrated JennAir appliances, quartz backsplash, and custom cabinetry with hidden pull-outs and glass display built-ins. The spacious living/dining area offers unobstructed lake views, a custom media credenza with ambient lighting, and seamless flow to the outdoor terrace. Retreat to the luxurious primary suite complete with custom built-in bed, shelving, full-wall closet system, and a spa-inspired ensuite. The second bedroom enjoys escarpment views and extensive integrated storage. Both bathrooms are finished in marble-look porcelain tile, one with a custom glass shower, the other with a soaker tub/shower combo. Additional features include Karndean luxury vinyl plank flooring, Hunter Douglas electronic blinds, Google Smart Home system with Nest thermostat, a sleek barn-door laundry room with Electrolux washer/dryer, 2 premium side-by-side parking spaces, and a large locker. Located in one of Grimsby's most sought-after buildings offering concierge, rooftop terrace, gym, yoga room, party room, and more. Steps to Grimsby's charming waterfront, shops, restaurants, trails, and minutes to the QEW, Costco, and Niagara's wineries. (id:60365)
1609 - 128 King Street N
Waterloo, Ontario
Prime location in the heart of Waterloo minutes to Laurier and Waterloo University, public transit just steps away, parks, restaurants and more. Spacious one-bedroom, one-bathroom layout with a large open yet private sprawling balcony. Unit boasts an open concept kitchen with upgraded quartz countertops and stainless steel appliances. 9-foot ceilings throughout adds a spacious feel. Bedroom includes a walkout to the private balcony and ensuite laundry . Ideal for those seeking modern living in a vibrant urban setting. (id:60365)
C106 - 1040 Garner Road W
Hamilton, Ontario
Brand New Main Floor 1242 Sq ft Unit in shell condition. Surrounded With Commercial/Office /Restaurant Units with Ample Parking Space & Across from Smart Centre. The Unit Is Vacant IN SHELL Condition, Ready To Be Finished As Per Tenant's Requirement. This plaza is M3, Industrial Zoning. No full retail allowed. Easy Access To Smart Centre, Rona, Canadian Tire, and QEW, 403, Excellent Potential, Don't Miss! (id:60365)
825a Oxford Street
Toronto, Ontario
Welcome to this beautifully maintained 3+1 bedroom, 3-bathroom townhome offering over 2,000 sq ft of thoughtfully designed living space. Bright and airy with an open-concept layout, this home features 9 ceilings, large windows, and a cozy fireplace that adds warmth and charm to the main floor. The modern kitchen is perfect for casual meals or entertaining, showcasing granite countertops, stainless steel appliances, gas range, and a spacious island with breakfast bar seating. Step outside to your large deck equipped with a gas BBQ hookupperfect for summer gatherings. Upstairs you will find two well-proportioned bedrooms, a full bathroom, and the convenience of a dedicated laundry area. Above, the primary bedroom is a private retreat occupying the entire top floorspanning over 600 sq ft with both north and south-facing views. This expansive space features a walk-in closet, a luxurious 5-piece ensuite, and a walkout balcony. The lower level offers added flexibility with a bonus room ideal for a home office, studio, or guest space, along with an additional powder room for convenience. A rare double car garage with ample storage and workspace adds to the appeal. Ideally located in vibrant Mimico, you're just minutes from local shops, restaurants, transit, the QEW, and the Mimico GO Stationmaking it easy to access downtown Toronto and beyond. (id:60365)
423 - 3351 Cawthra Road
Mississauga, Ontario
1000 Sqf Penthouse Suite In The Sought After Boutique-Style "Applewood Terrace" Building Conveniently Located On Bloor Transit Line. This Extraordinary Condo Is Generously Appointed. Large Open Concept Living/Dining Rooms W/Juliette Balcony, Built-In Electric Fireplace, Crown Moulding. Modern Kitchen W/Tall Cabinets, Stainless-Steel Appliances And Breakfast Bar W/Granite Countertop. Primary Bedroom W/Walk-In Closet And 4-Piece Ensuite W/Jacuzzi Tub. *** Separate Den W/French Doors, Skylight And Pot Lights - Could Be Used As 2nd Bedroom***. Spacious Open-Concept Design With 9-Foot Ceilings. Super Top Floor Unit. Sought After Central Location Close To All Amenities!!! 1 underground parking and locker. (id:60365)
83 Spadina Road N
Brampton, Ontario
** Welcome to 83 Spadina Rd. your new home in a highly desirable friendly neighbourhood. Conveniently located within walking distance to parks, public transit, and just minutes from Walmart, Fortinos, medical clinics, dental offices and major banks. This home features a functional layout with 3-bedroom 2-washroom, bright kitchen combined with dining area, stainless steel appliances, and a cozy living room. Enjoy the convenience of visitor parking. Low Maintenance Fee. (id:60365)
2513 - 105 The Queensway
Toronto, Ontario
This bright and spacious 1-bedroom unit features soaring 9-ft ceilings and floor-to-ceiling windows, providing an abundance of natural light and views of the lake and city skyline. Step out onto your private balcony to enjoy the stunning vistas. The open-concept kitchen is designed for both style and functionality, showcasing sleek granite countertops, full-sized stainless steel appliances, and ample cabinet space. Built-in cabinetry in the entryway and dining area adds both elegance and convenience, providing additional storage and a touch of sophistication. For added convenience, in-suite laundry completes the suite. Situated in a prime location, you're just steps from High Park, the vibrant Roncesvalles Village, Humber Bay Shores, and scenic walking trails along the lakefront. The condo is also within walking distance of grocery stores, restaurants, and quick access to the Gardiner Expressway. Public transit is a breeze with the TTC streetcar right outside your door. Hydro extra. (id:60365)
60 Denlow Drive
Brampton, Ontario
** Stunning Home Backing onto Ravine! **Welcome to this beautifully renovated home offers the perfect blend of modern upgrades and natural charm. $$$ invested in renovations make it truly move-in ready! Inside, you'll find a modern kitchen featuring stainless steel appliances, quartz countertops, a double sink, plenty of cabinetry, and a large bow window that fills the space with natural light. A separate dining area and engineered hardwood flooring flow seamlessly throughout the main floor, enhanced by numerous pot lights for a bright and elegant feel. The living room is highlighted by a stoned fireplace feature wall and opens to a beautiful patio overlooking the backyard and ravine playground perfect for relaxation and entertaining. Upstairs, there are 2 full washrooms and spacious bedrooms, including a large primary bedroom with its own ensuite. A new oak staircase adds both style and durability. The basement offers a separate entrance with apartment potential, ideal for extended family or rental income. Additional features include a newly constructed driveway, a spacious one-car garage, and laundry rough-ins in the garage for added convenience. This home is a rare find with its prime ravine lot, modern finishes, and endless potential! (id:60365)
201 - 3475 Rebecca Street
Oakville, Ontario
New flexible professional office space available. Lots of parking. No food, no auto and no full retail (only up to 15%) permitted. Accessible building with elevator. Common bathrooms, kitchen and boardroom available. Utilities and Internet included in the gross rent amount. Excellent signage opportunity. Many amenities near by grocery, pharmacy etc...as well as many professional businesses within the vertical mixed use building. Close access to QEW, 403 and GO station. (id:60365)
65 Sherwood Street
Orangeville, Ontario
Gorgeous 4 Level Backsplit! Welcome To The In-Demand "Dover" Model. This Beauty Boasts An Open Concept Main Floor Layout With Stunning Vaulted Ceiling. Huge Renovated Kitchen With Stainless Steel Appliances With Walk Out To Deck. As You Make Your Way Down To The Lower Level You Will Find A Super Spacious Great Room/Theatre Room For Extended Family Entertaining/Gatherings. A Room Off The Great Room That Can Be Utilized As An Extra Bedroom/Office/Exercise Room. The Finished Basement Is Added Value With Loads Of Potential With Space That Can Be Utilized To Fit Your Personal Needs. Fully Fenced Backyard With Corner Deck And Shed. Perfect Place To Relax Or Entertain. Kitchen (2019) Roof (October 2018) Furnace And AC (May 2021) Floors (2019) Located In A Desired Area Of Settlers Creek. Near Top Rated Schools, Park And All The Necessary Amenities. Close Proximity To The 109 Bypass. Call This One Home! Nothing To Do But Move In! (id:60365)
137 Eaglewood Boulevard
Mississauga, Ontario
Eagle-Eyed Buyers pay attention: The Eagle Has Landed! Custom-built in 2006, this One Owner Two-Storey Detached Home in highly sought after Mineola has over 3950 Sq Ft of Finished Living Space with 4 Bedrooms, 2 Dens, 5 Bathrooms + Fully-Finished Basement. A Den on each floor allows for use as an Office or Bedroom. Entertaining is a breeze with the Functional + Spacious Chef's Kitchen with Comfort Level Height Quartz Counters, endless Cabinet Storage with Lighting, Double Wall Oven, Gas Countertop Range, Centre Island, and Walk-in Pantry. Indoor/Outdoor living is seamless with a Kitchen Walkout to the Backyard Deck. The Custom-Built Deck contains Multiple Storage Areas + a Screened-in Sun Room. The Dining Room can comfortably accommodate large gatherings and is connected to a relaxing Family Room with Electric Fireplace. Expansive Fully-Finished Basement has Two Large Rooms, New Flooring, a rough-in for a wet bar, a 3-pc Bathroom, large Walk-In Cantina and plenty of storage: perfect for a recreation room, home theatre, or gym. On the Second Storey is the Primary Bedroom with Two California Custom Closets + 5-Pc Ensuite with Jacuzzi Tub. The Second Bedroom has a 4-pc Ensuite and the remaining bedrooms share a 4-Pc Semi-Ensuite Bathroom. Attached Double Garage, with Floor Coverings, Wall Organizers, Overhead + Cabinet Storage, and the 4 Car Driveway can accommodate most families' vehicles. Peace of mind and some insurance relief with these safeguards: Ring Doorbell + 3 Ring Cameras, Moen Water Flow Manager and Water Pressure Valve (2023), Frost-Free Sump Pump Battery Backup, House Alarm (cellular) includes motion detection and glass breaks (basement & first floor) plus flood, fire, water and temperature monitoring. Port Credit GO Train is a 5 min walk away and the beauty of Lake Ontario and vibrant amenities of Port Credit are less than a 10 min walk away. Attic insulation upgrade (2022). Washer/dryer (2019). Reverse Osmosis Water Filter (2023), Furnace and AC (2022). (id:60365)

