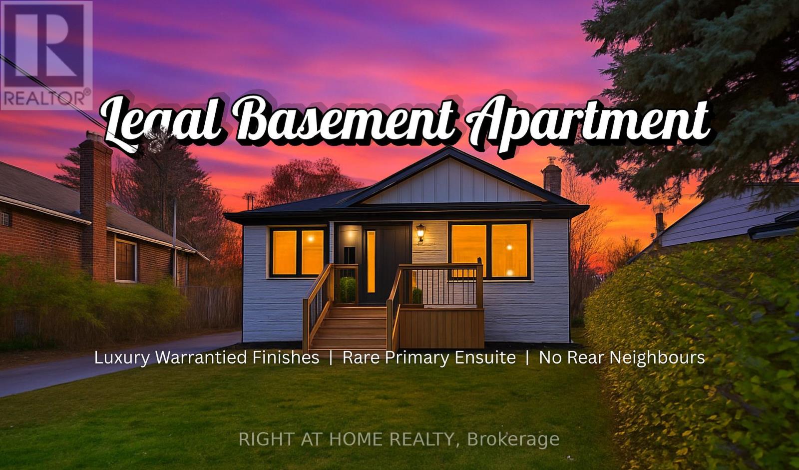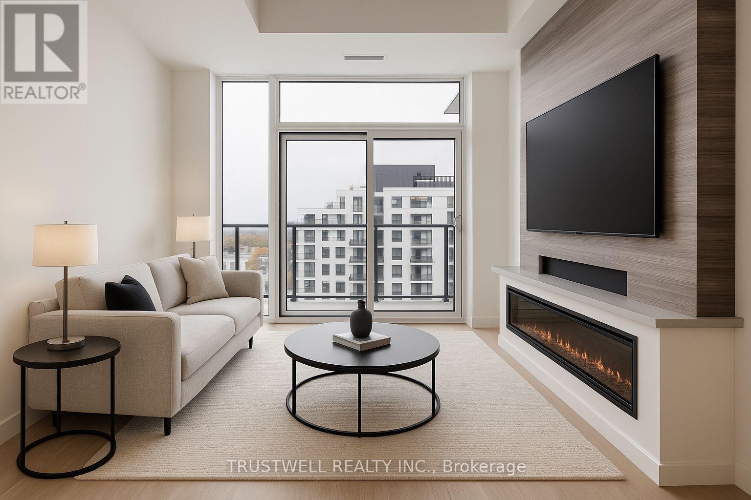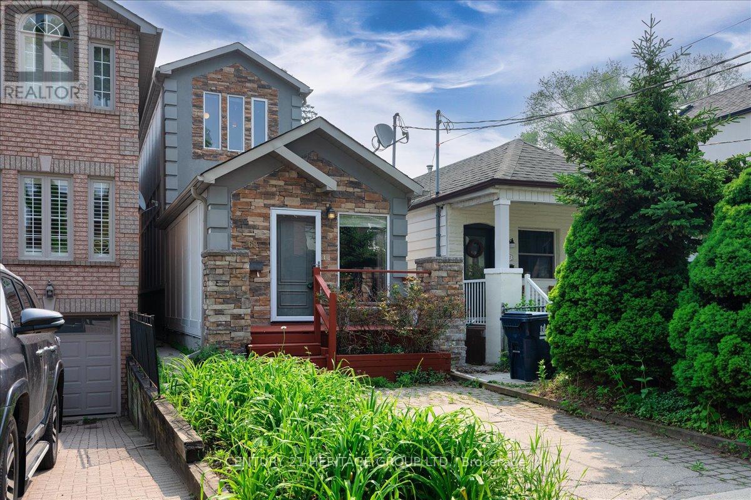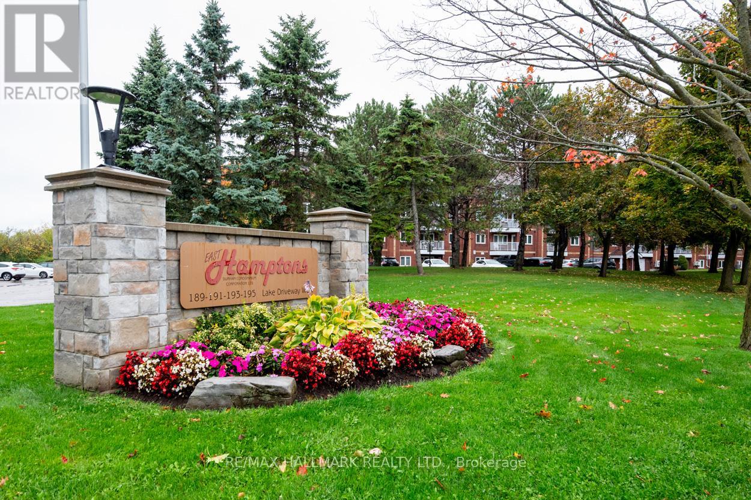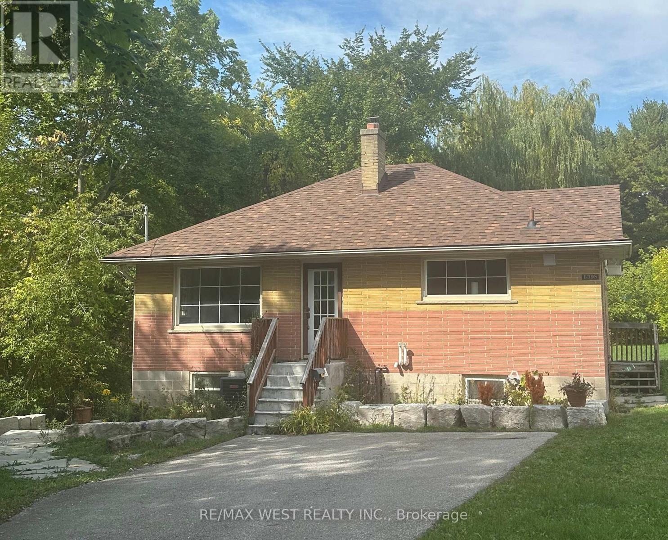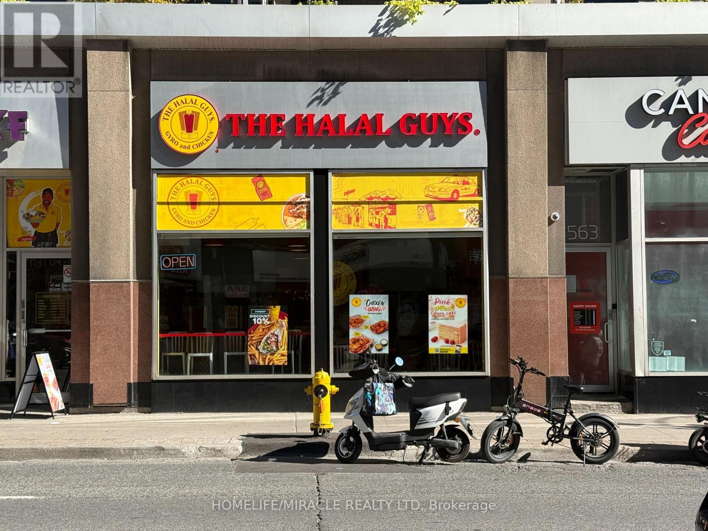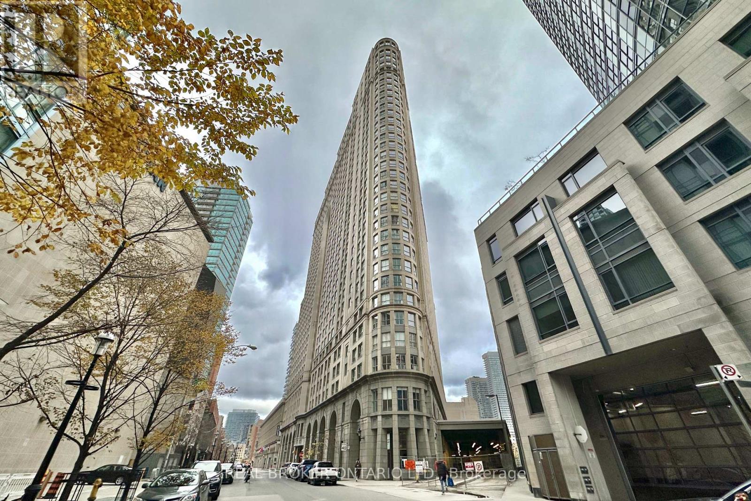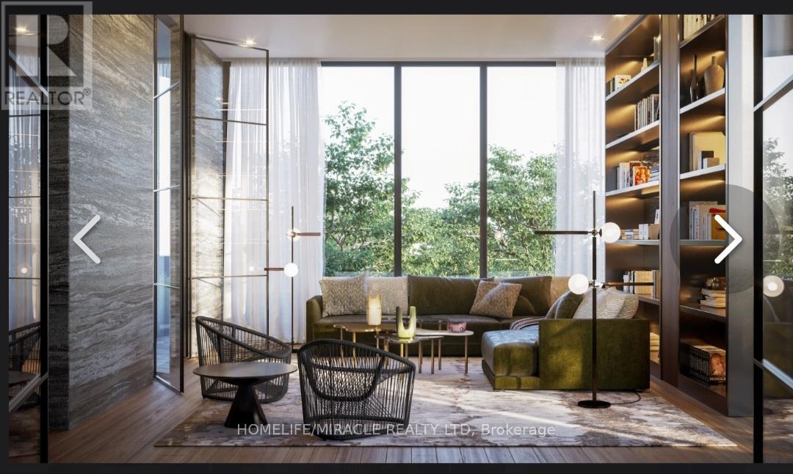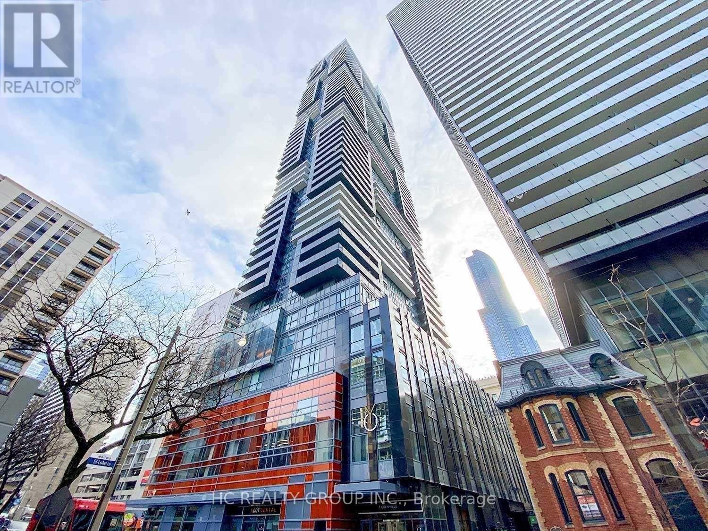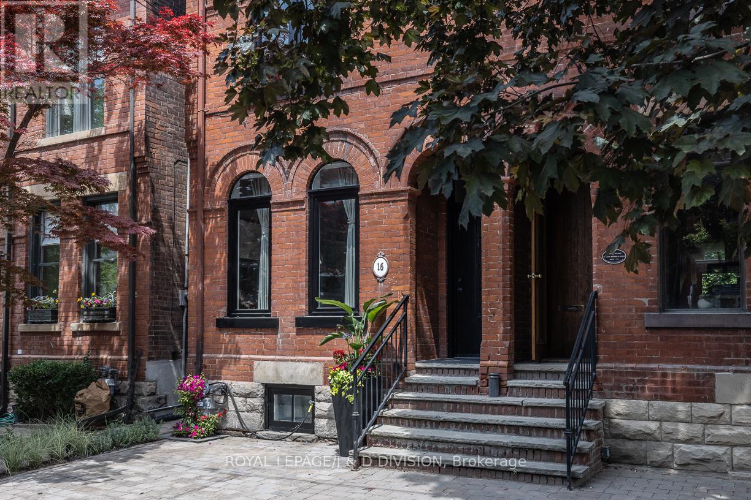162 Tower Drive
Toronto, Ontario
RARELY OFFERED!! 5 Reasons You'll Love This Home: 1) A Fully LEGAL 2025 2 bed Basement Apartment Beautifully finished, fully up to code, and perfect for rental income, in-laws, or multigenerational living - a rare turnkey opportunity. 2) Complete 2025 Renovation Down to the Studs Every major component is brand new: Windows & Doors (2025), Roof (2025), 200 AMP panel (2025), Attic Insulation (2025), Backwater Valve (2025) kitchens, bathrooms, floors, trim, and hardware and so much more. Over $250,000 invested and backed by a 2-year comprehensive warranty. 3) Includes stunning wainscotting and custom lighting features throughout. Luxury Main-Floor Bedroom Layout - Primary bedroom includes a rare full curbless ensuite, and every main-floor bedroom has direct access to a bathroom, offering unmatched comfort and convenience. High-End Designer Finishes Throughout, Quartz backsplash, waterfall island, open-concept living room, premium materials, and carefully curated upgrades create a true entertainer's home. 4) Family-Friendly Convenience - 15+ schools within 5 minutes and a neighbourhood full of kids walking to and from school. 401/DVP Highway minutes away 5) A Deep 124 ft Lot With No Rear Neighbours Backing onto open fields for total privacy. Enjoy a large entertainment deck with direct access to the field - the perfect extension of your backyard. Must see!! (id:60365)
1507 - 1050 Eastern Avenue
Toronto, Ontario
Experience modern living at its finest in this brand new, never-lived-in one-bedroom suite featuring 10-ft ceilings, sleek contemporary finishes, an electric fireplace, integrated appliances , quartz counters and and a bright open-concept layout designed for comfort and flow. Located on a higher floor with fewer neighbouring units, this home offers both privacy and style. Enjoy world-class amenities including a 5,000 sq ft state-of-the-art fitness centre, co-working offices, The Urban Forest with sun deck, boardwalks, water feature, and fire pit, plus The Sky Club - an elevated retreat with panoramic Toronto skyline views, BBQ terrace, and lounge seating. Perfectly situated at 1050 Eastern Ave, just steps to Woodbine Beach, Queen Street E cafes, and 501 Queen streetcar right outside your door. Surrounded by parks, bike trails, and the lake, this location blends nature, style, and city convenience - the ultimate East-End lifestyle. (id:60365)
169 King Edward Avenue
Toronto, Ontario
You have found the gem you have been searching for! Welcome to 169 King Edward Avenue - a thoughtfully designed, two-storey detached home nestled in the heart of the warm and family friendly Woodbine-Lumsden community. Blending timeless comfort with modern functionality, this beautifully maintained residence offers 3 spacious bedrooms with 4 full bathrooms, ideal for growing families or multi-generational living. Step inside and you'll be greeted by a bright, airy main floor featuring soaring ceilings, potlighting, and an open-concept layout flooded with natural light from oversized windows and well-placed skylights. Divide Great Room into two rooms, and use as a combined Living/Dining room-- you choose! The full kitchen offers abundant cabinetry and workspace, perfect for daily cooking or entertaining. A rare main-floor bedroom with direct walkout access to a private backyard, plus a 4-piece bathroom, completes this versatile level. Upstairs, the home continues to impress with two large bedrooms, including a serene primary suite with walk-in closet and private ensuite, creating a peaceful retreat at days end. The finished lower level provides even more space to relax and unwind, featuring a cozy rec room, dedicated office nook, a fourth bathroom, laundry area, and a crawl space for extra storage. **This home has solar energy to heat the the water during the summer season** **The driveway can be readily made into 2 parking spaces** Located on a quiet street just minutes from the DVP, TTC, parks, top rated schools, and everyday amenities, this home checks all the boxes for style, space, and convenience. Whether you're starting a family or looking to settle in a vibrant east-end neighbourhood, this move-in-ready gem is not to be missed. A Must See! It's truly a spectacular GEM that can not be showcased, due to the limited photos permitted. Book your showing today--- YOU WILL THANK ME LATER! (id:60365)
201 - 193 Lake Driveway Drive W
Ajax, Ontario
Talk about value! This large, 1-bedroom condo has everything you need - updated kitchen, a proper dining room, comfortable living room, spacious balcony and a primary bedroom featuring a 4-piece Ensuite bath! Fantastic outdoor amenities include a tennis court, playground, picnic areas, gazebos and BBQs. Indoor amenities include a fitness center in each building and a central pool, sauna and hot tub! Excellent local services include The Ajax Community Centre, Lakeridge Health, and plenty of shops and restaurants. For the outdoor enthusiast, you'll be close to trails, the Ajax Waterfront Park, Rotary Park and the Duffins Creek Canoe & Kayak launch! You commuters will have quick access to the 401/418 and Ajax GO station. This location offers the perfect mix of comfort and convenience - don't miss it! (id:60365)
6398 Kingston Road
Toronto, Ontario
Wonderful opportunity to live in Highland Creek, a demand, convenient location - only minutes to 401, the Rouge Valley trails and camping grounds, our lake, UofT, shopping, eating venues including the iconic Ted's Diner from the 50s, the exceptional Italian "Fratelli Restaurant" and the Social 7 meeting place. Renovated, sun-filled 2 bedroom main floor unit - open concept kitchen with picture window, side entrance, quartz countertop and open concept ample dining area. The living room with several windows and front door entrance bring nature and sunshine into your life. Both spacious bedrooms offer double closets, windows and laminate floors. Entire unit is carpet free! The basement is rented separately. Tenants have access to 10 feet of the backyard. There is an additional 300 sq ft of storage in the attic for tenant's use. Long-term tenancy is preferred. Only AAA tenants considered! Tenants are responsible for 65% of utilities and shoveling snow. The adjacent wooded area with tons of trees, bushes large pond, wildlife, and walking path is a bonus. It brings extra privacy, charm, peace, and harmony - like living in the countryside. (id:60365)
44 St Augustine Drive
Whitby, Ontario
Step into elevated living with this newly built masterpiece by DeNoble Homes where refined craftsmanship, elegant finishes, and intelligent design come together seamlessly. Bathed in natural light, the open-concept floorplan is enhanced by soaring 9-foot smooth ceilings that create an airy, sophisticated ambiance. The designer kitchen is both functional and striking, featuring a quartz island, sleek pot drawers, and a generous pantry perfect for both everyday living and effortless entertaining. The primary suite is a private sanctuary, complete with a spa-inspired ensuite boasting a freestanding tub, glass-enclosed shower, and double vanity. Additional highlights include a convenient second-floor laundry room, a spacious basement with oversized windows and high ceilings, and upgraded 200-amp electrical service. With a fully drywalled garage and a premium location near top-rated schools, scenic parks, and everyday amenities not to mention quick access to the 407, 412, and 401this home offers an exceptional lifestyle without compromise. ** This is a linked property.** (id:60365)
563 Yonge Street
Toronto, Ontario
HALAL GUYZ Business in Toronto, ON is For Sale. Located at the busy intersection of Yonge St/Wellesley St E. Surrounded by Fully Residential Neighbourhood, High Foot Traffic, Close to Schools, Highway, Offices, Banks, Major Big Box Store and Much More. Business with so much opportunity to grow the business even more. Monthly Sales: Approx: $100,000/m, Rent: $14167/m including TMI, Royalty: 8% (id:60365)
518 - 25 The Esplanade
Toronto, Ontario
**Fully Furnished** UPDATED, BRIGHT & VERY SPACIOUS 1 Bed 1 Bath in the Heart of Downtown Toronto. This South Facing Unit Boasts a Large 640+ Sq Ft Well Designed Layout, Features a Study Space as Large as a Full Den & Same Floor Locker Room. The Modern Kitchen is Completely Revamped & Redesigned w/ S/S Appliances, New Countertops & Kitchen Cabinets, Upgraded Kitchen Sink & Faucets, Improved Breakfast Bar, & More. Modern Bathroom is also Updated w/ Anti-Fog Mirror, New Countertops, Built-In Shower Bench & Plenty of Storage Space. Top of the Line Amenities Include: Gym, Sauna, Whirlpool, Rooftop Terraces w/ Bbqs, Party Room & More. Unbeatable Location by Front & Yonge: Steps to Union Station, St Lawrence Market, Scotiabank Arena, Rogers Centre, Financial District, Waterfront, Restaurants, Groceries, Shopping & More! (id:60365)
516 - 1 Quarrington Lane
Toronto, Ontario
Welcome to One Crosstown at 1 Quarrington Lane! Brand new, never lived in 1Bedroom plus den, 1-Bath condo with floor-to-ceiling windows. Features 9-ft ceilings, open-concept living, sleek kitchen with premium appliances, stylish backsplash and countertops, and carpet-free flooring throughout. Enjoy your private 66 sq. ft. terrace or take advantage of amenities including a fitness centre, party rooms, guest suites, lounges, and BBQ area. Prime North York location at Don Mills & Eglinton with quick access to DVP/404, upcoming Crosstown LRT, TTC, and just minutes from Shops at Don Mills, Ontario Science Centre, Aga Khan Museum, parks, schools, shops, and restaurants. Don't miss this stunning brand-new home! **EXTRAS One Locker Included along with 1 parking (id:60365)
503 - 7 Grenville Street
Toronto, Ontario
Location Location Location! Hydro, Water & Highspeed Internet All Inclusive!!! Newer YC CONDO Studio In The Heart Of Toronto. Steps To College Subway, Bloor St, U Of T, Ryerson & Eaton Centre. Fitness Centre, Yoga Studio And More! (id:60365)
16 Boswell Avenue
Toronto, Ontario
On a quiet cul-de-sac in the Annex - right next to Yorkville - this 5+1 bedroom, 2-bath Victorian semi blends timeless character with modern flexibility in one of Toronto's most desirable neighbourhoods! Step through a rounded arch entrance and into a New York-style foyer. The spacious living room features soaring ceilings, original hardwood floors and two tall front windows that flood the space with natural light. A large dining room (currently used as a family room) showcases high baseboard moulding and a generous window, enhancing the home's historic charm. The renovated eat-in kitchen offers butcher block counters, a custom backsplash, and ample storage. Walk out to an ultra-private backyard with slate stonework - an ideal retreat for entertaining. Upstairs, the second level hosts a king-sized primary bedroom with two large windows and a built-in closet. Two additional bedrooms (one currently a gym, one ideal as a nursery or office) share a sleek modern washroom with a glass walk-in shower. A deep hallway closet adds extra convenience. The third floor features two more bedrooms under gabled ceilings, one with a charming alcove perfect for a reading nook. The lower level includes a bedroom, workshop space with custom counters, a mini-fridge, laundry, bathroom, and ample storage which could be easily converted to a rec room, studio, or guest suite. All just steps from Yorkville's upscale shops, fine dining, cafes, U of T, Jesse Ketchum Jr and Sr PS, and Bloor Street's cultural corridor, this is sophisticated urban living in the heart of the city. (id:60365)
805 - 280 Dundas Street W
Toronto, Ontario
Experience modern downtown living in this stylish 1-bedroom, 1-bath suite at the brand-new Artistry Condos by Tribute Communities. Enjoy an open-concept layout with floor-to-ceiling windows, a modern kitchen with built-in stainless steel appliances and quartz countertops, full-size in-suite laundry. Residents have access to top-tier amenities: rooftop lounge and BBQ area, fitness and yoga studios, party and dining rooms, art room with CN Tower view, billiards rooms, guest suite, TV lounge, grand lobby, and 24-hour concierge. Located across from the AGO and steps from University Subway Station, Eaton Centre, University Of Toronto, and major hospitals. Easy access to all of Downtown Toronto! (id:60365)

