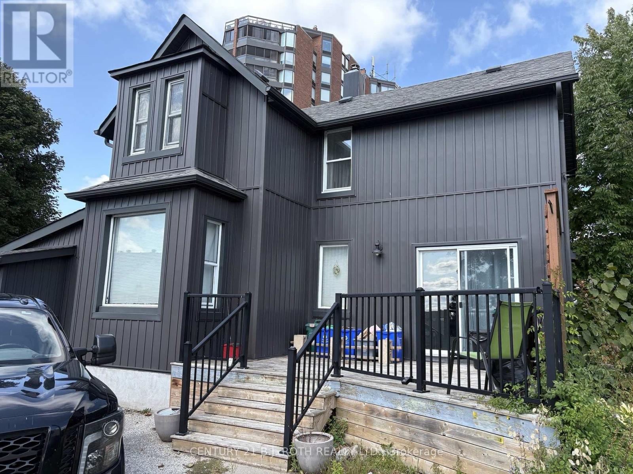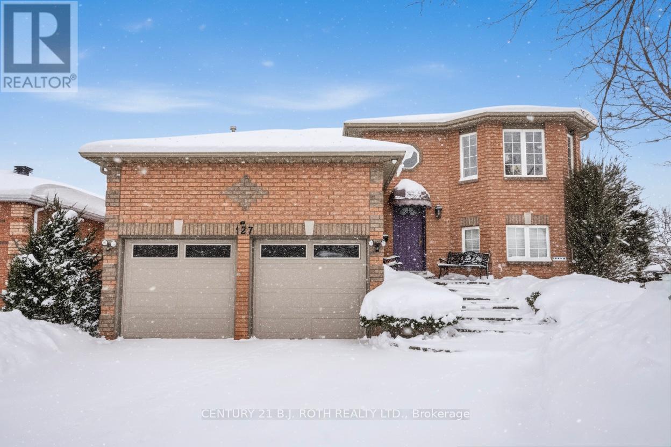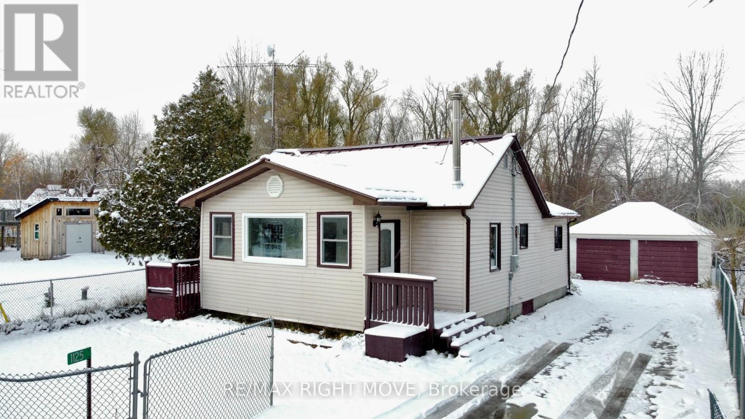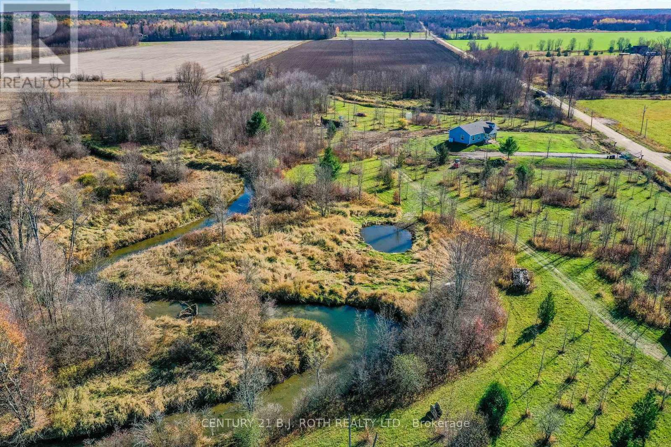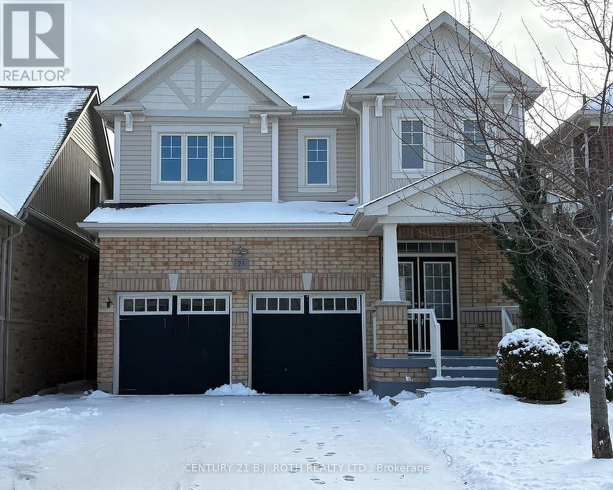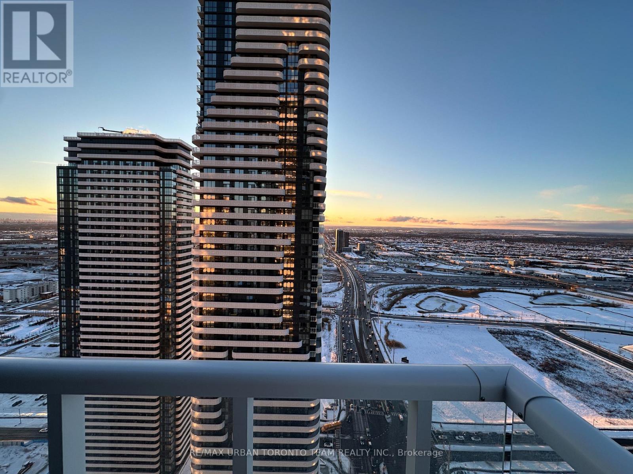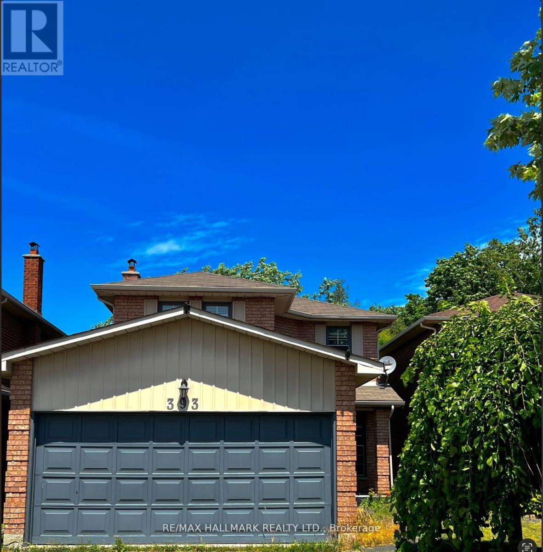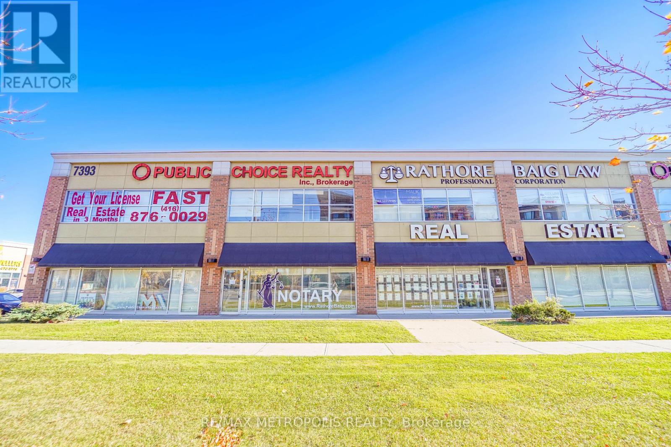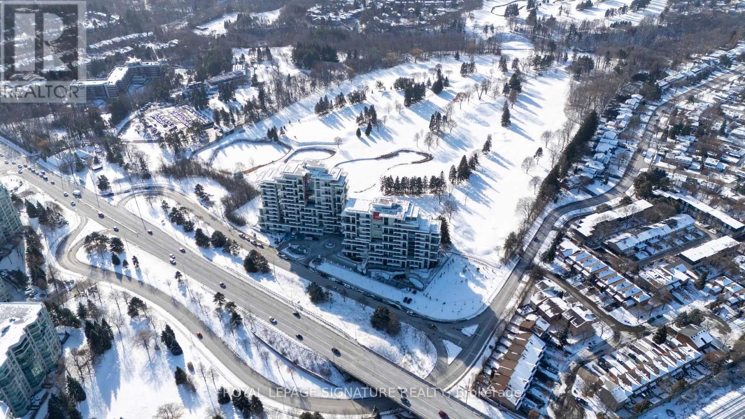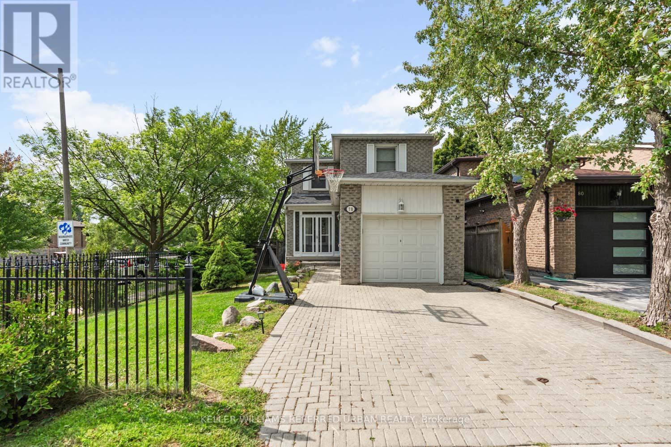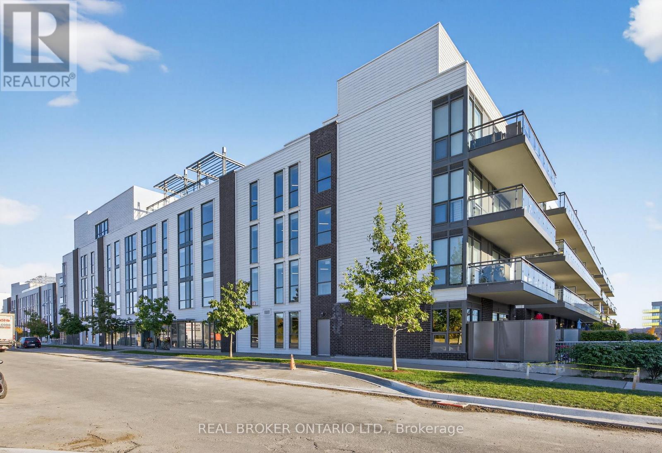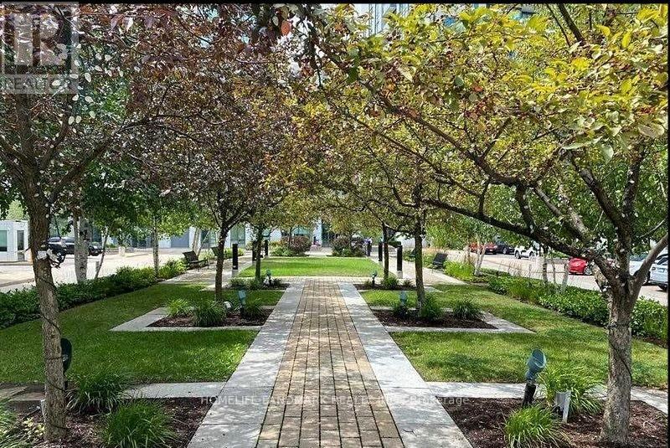253 Dunlop Street E
Barrie, Ontario
Charming home close to Barrie's beautiful waterfront and all downtown amenities! Great opportunities with the RM2 zoning, potential work from home. 3+ Bedroom, 1.5 Bath Fully Detached Home on a Premium Corner Lot in Central Barrie. This 2-storey traditional home features a fully detached single-car garage with potential for conversion to a Secondary Dwelling Unit (subject to city approval). Enjoy parking for up to 6 vehicles across two private driveways. Inside, you'll find an upgraded modern/country kitchen with updated cabinets and quartz counters and bright, inviting living spaces. Take in stunning views of Lake Simcoe from the back deck and upper level. Just 1 minute to downtown Barrie's restaurants and shops, and approximately 100 feet from scenic walking trails along Kempenfelt Bay. Located in a developing neighbourhood-an excellent opportunity for both investors and residential buyers. ** This is a linked property.** (id:60365)
127 Golden Meadow Road
Barrie, Ontario
Discover this beautiful, sun-filled raised bungalow offering 6 spacious bedrooms and 2 full bathrooms, The natural light flows through the living/dining area all year long, making it bright and airy. Nestled in the highly desirable Tollandale/ Kingsridge neighborhood just minutes from beaches, parks, and scenic trails. Walking distance to one of Barrie's most sought after schools, Algonquin Ridge elementary school. The home features a full, above-ground basement with a walkout and a separate entrance ideal for a home business or in-law suite. The professionally landscaped grounds are truly exceptional, with stunning interlocking stone walkways and a private, serene backyard that offers a peaceful retreat right at home. (id:60365)
1125 Ramara Road 47 Road
Ramara, Ontario
Just steps from Lake Simcoe, this freshly painted 3-bedroom raised bungalow is surrounded by natural beauty; it offers stunning views, a relaxing pace, nearby access to local amenities, and undeniable country charm. Featuring laminate flooring throughout, an open-concept living and dining area, and a bright eat-in kitchen with stainless steel appliances, and a walkout to the fully fenced backyard. The back deck overlooks beautiful gardens, fruit trees, and a cozy bonfire pit, perfect for entertaining, gardening, or simply relaxing outdoors amongst the area's natural beauty. The bathroom was fully remodelled in 2022, and the two-car garage provides ample space for vehicles, storage, or a workshop.Nestled in a quiet pocket of Simcoe, and within a warm local community, this property is a hidden gem that provides a calm and serene escape - without sacrificing convenience or comfort. Down the street from Marina , Public Beach , and OFSC trails . 5 mins to town of Beaverton, 1.5 hours to GTA . Additional updates include; 200 amp Panel , Energy- and Cost-Efficient Wood-Burning Stove (2022) 3500-Gallon Holding Tank (2022) New Standing Seam, Weather-Tight Metal Roof (with a 40-year warranty(2022) Washer Dryer (2022) New Well Pump (2023) New Oven and Fridge (2022) New Pressure Tank and Pex Pipes (2023) New Window in sunroom (2025). (id:60365)
2293 Hampshire Mills Line
Severn, Ontario
Imagine waking up each morning in a brand-new bungalow, sunlight streaming through the windows, and the gentle sound of the river flowing just steps from your door. This beautifully designed 3-bedroom, 2-bath home offers over 1,221 sq. ft. of open-concept living-combining comfort, style, and modern efficiency in a serene country setting. Set on nearly 10 private acres wrapped by the picturesque North River, this property is a true retreat. Whether you dream of a self-sufficient lifestyle, growing your own food, raising chickens, or starting a small-scale agri-business, the land offers endless potential. Hops and strawberries already flourish here perfect for value-added farming, a local brewery partnership, or a seasonal farm stand. Outdoor enthusiasts will love the peace and privacy, along with space for kayaking, fishing, gardening, or simply relaxing by the water. The flat terrain and natural beauty also make it ideal for trails, eco-tourism, or a pick-your-own experience. This property is equally suited to urban buyers seeking an escape from city life, retirees looking for comfortable one-level living, or anyone who values nature, recreation, and modern amenities-all without sacrificing convenience. Enjoy the best of both worlds: tranquil country living just 10 minutes north of Orillia's shops, dining, and services. Discover the space, lifestyle, and possibilities you've been searching for-right here by the river. Virtual staging has been used in some images to demonstrate furniture placement and design ideas. (id:60365)
23 Adams Road
New Tecumseth, Ontario
4-Bedroom Detached Home in High-Demand Treetops. This bright and spacious home features an open-concept main floor with a cozy family room and fireplace, a well-designed kitchen, and four generous bedrooms upstairs, including a large primary suite with a 5-piece ensuite. The finished basement offers extra living space with a full bathroom. No sidewalks and parking for six cars with a double car garage with inside entry. Located close to Hwy 400/27, schools, parks, shopping, golf, and Nottawasaga Resort. Move-in ready in a fantastic family-friendly neighbourhood. (id:60365)
4302 - 8 Interchange Way
Vaughan, Ontario
Festival Tower C - Brand New Building (going through final construction stages) 698 sq feet - 2 Bedroom & 2 bathroom, Balcony - Open concept kitchen living room, - ensuite laundry, stainless steel kitchen appliances included. Engineered hardwood floors, stone counter tops. 1 Parking & 1 Locker Included (id:60365)
393 Pickering Crescent
Newmarket, Ontario
Stunning & Spectacular!! Transitionally-Inspired 3 Br Detached Located On A Quiet Family Friendly Crescent Backing Onto Forest. Luxury Enhanced Through Hardwood Floor On Main, Laminate On 2nd Floor, No Carpet Throughout, Updated Kitchen W/Custom Kitchen Island W/Quartz Counters And Glass Tile Backsplash. Recently upgraded Bathrooms, Freshly painted and renovated. (id:60365)
90ua - 7393 Markham Road
Markham, Ontario
Multiple Units Available, Option To Combine On Main Floor, Perfect Location To Start Your Business!! Tmi Included, Front Fazing Markham Rd, High Traffic Area, Minutes From 401/407, Surrounded By Giants Like Costco, Canadian Tire, Home Depot, Shoppers Drug Mart, Tim Horton's, Convenience Of Banks Td Canada Trust, Rbc, Etc. Great Signage Exposure. Available To Rent Immediately, Permitted Uses, Office/Retail/Medical Options. (id:60365)
516 - 399 Royal Orchard Boulevard
Markham, Ontario
This elegant 1,066 sq.ft. 2-bedroom, 3-washroom residence at Royal Bayview offers refined living within one of Thornhill's most prestigious luxury communities. Positioned on the 5th floor, this thoughtfully designed suite features a bright split-bedroom layout, floor-to-ceiling windows, and a seamless flow between the living and dining spaces-ideal for everyday comfort and effortless entertaining.The designer kitchen showcases premium Miele appliances, a contemporary centre island, and custom cabinetry that blends style with functionality. Both bedrooms include their own private ensuites and generous closets, complemented by an additional powder room for guests. One parking space and one locker are included for convenience.Residents enjoy access to unmatched, resort-style amenities: indoor pool and hot tub, state-of-the-art fitness centre, yoga studio, golf simulator, sauna, mahjong room, outdoor garden terrace with lounge and fireplace, party room, guest suites, and 24/7 concierge.Located beside the Ladies' Golf Club of Toronto and minutes to Hwy 407, Bayview Ave, parks, transit, shops, and restaurants-Royal Bayview offers luxury living enriched by convenience, community, and timeless design. (id:60365)
78 Sunshine Drive
Richmond Hill, Ontario
Welcome to this charming detached home in the sought-after Observatory community of Richmond Hill. Offering 3+1 bedrooms and 4 bathrooms, this residence combines functional design with modern upgrades, making it ideal for families of all sizes.The main level features a spacious living and dining area, along with an updated, modern kitchen complete with stainless steel appliances and a walkout to a two-tiered deck-perfect for entertaining or enjoying quiet evenings outdoors. Upstairs, the primary suite boasts a 3-piece ensuite and walk-in closet, accompanied by two additional generously sized bedrooms. The finished basement adds even more versatility with a second kitchen, private office, and an open-concept recreation room, creating endless possibilities for extended family living or entertaining. Additional highlights include a new roof installed in 2025 and a fully fenced backyard with a two-level deck, providing a private outdoor retreat ideal for gatherings or relaxation. Located in one of Richmond Hill's most desirable neighbourhoods, close to schools, parks, shopping, and transit, this home offers the perfect blend of comfort, convenience, and community. (id:60365)
D233 - 333 Sea Ray Avenue
Innisfil, Ontario
Experience Friday Harbour to its fullest in this bright and modern 2-bedroom, 2-bathroom inner courtyard suite just steps from the boardwalk. Offering 840 sq. ft. of sophisticated living space, this fully furnished unit invites you to enjoy an unmatched lifestyle year-round FOR ONLY $2350 per month!! Amenities include outdoor pools, restaurants, shops, a 200-acre nature preserve, golf course, marina, and a vibrant calendar of Friday Harbour events. This lease includes one parking space and one locker for your convenience. Live every day like you're on vacation and discover the best of all-season resort living right here! (id:60365)
917 - 30 Clegg Road
Markham, Ontario
Experience the best of Unionville living in this stunning property. Strategically located in the heart of the community, it offers effortless access to amenities like bus stops, the civic center, Markham Theater, and top-ranked Unionville High School. Enjoy an unobstructed northern view, 9' ceilings, open concept living, and a walk-out balcony. Modern features include laminate floors and granite countertops. Just minutes from highways 404 and 407, the GO Train, and shopping malls, this home combines luxury, convenience, and scenic beauty. (id:60365)

