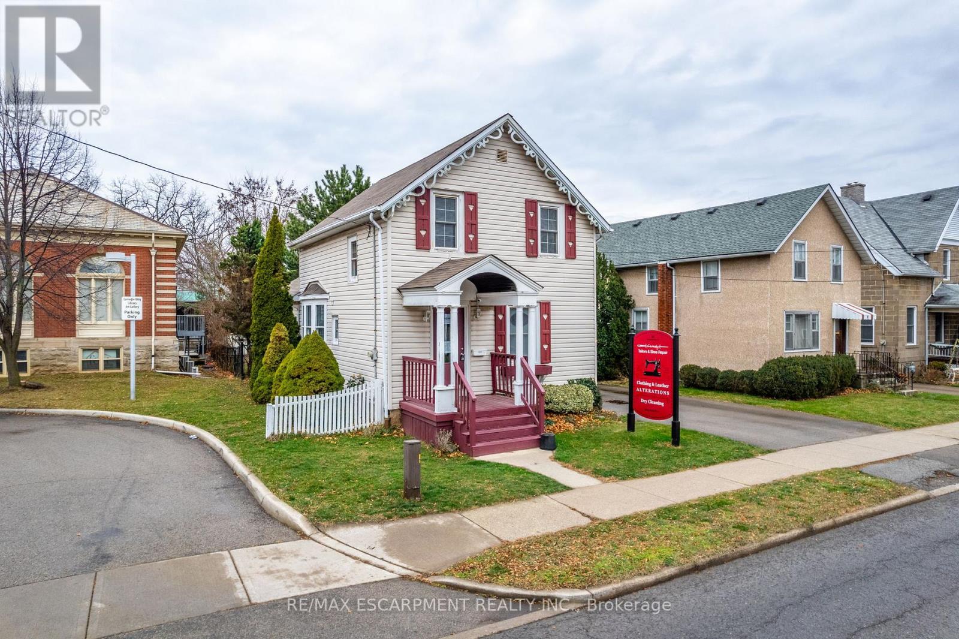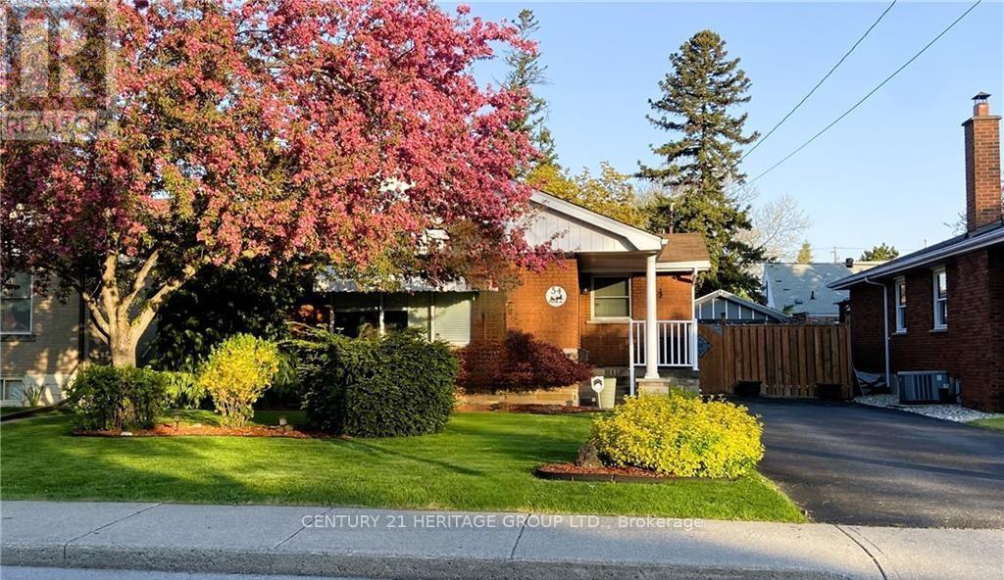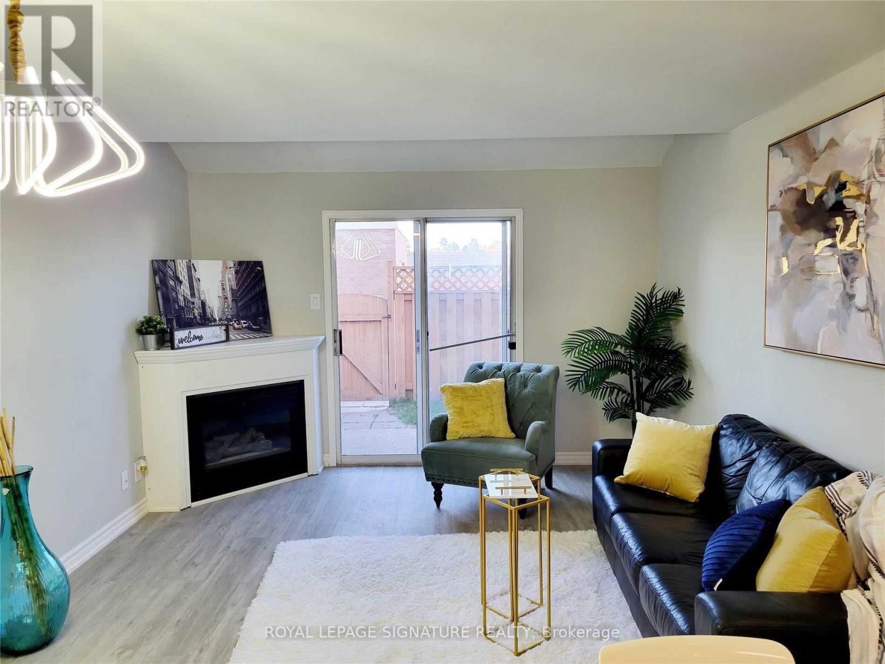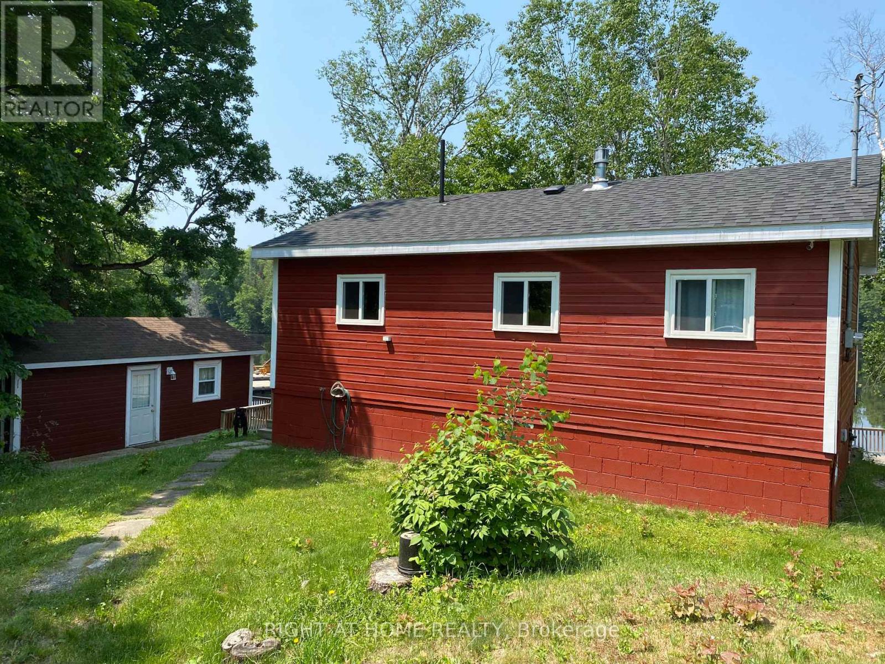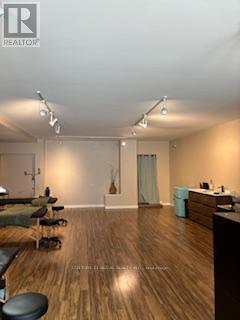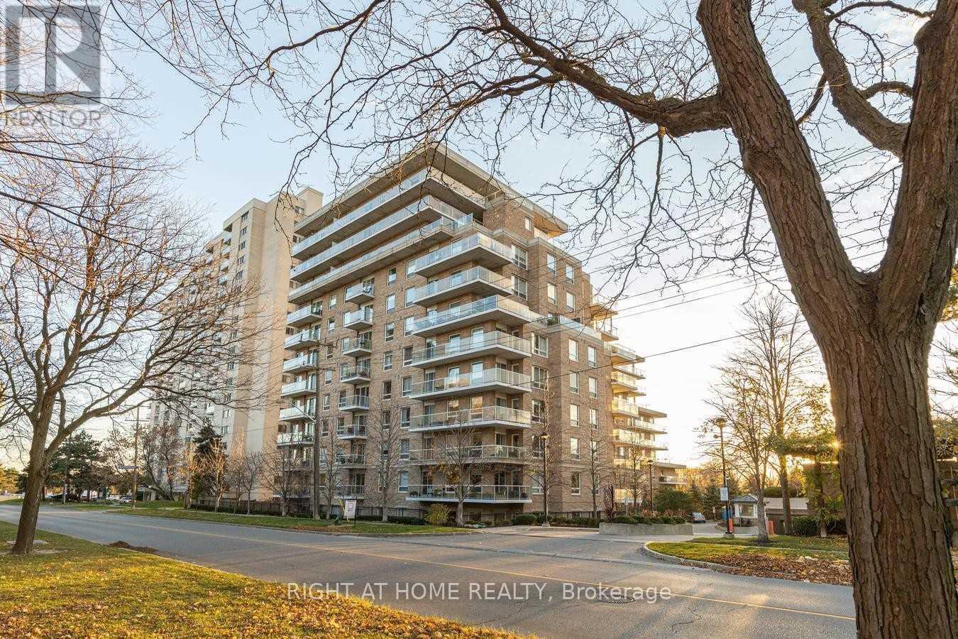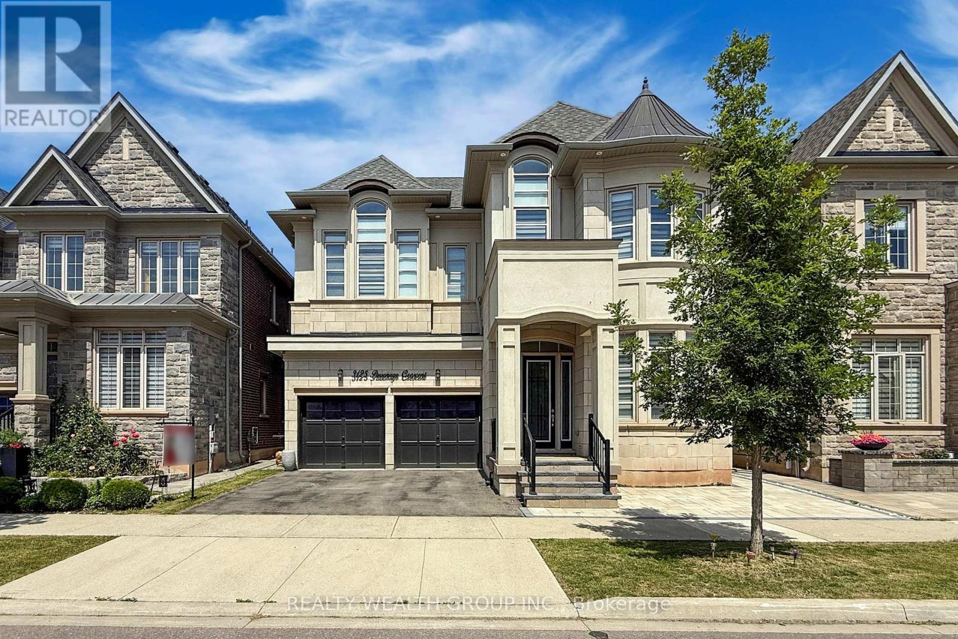35 Ontario Street
Grimsby, Ontario
Seize the opportunity to own this remarkable commercial live/work property nestled in the vibrant downtown core of Grimsby. This unique space seamlessly combines residential and commercial use, making it an ideal setting for entrepreneurs and professionals who desire an integrated urban lifestyle. This property features an impressive suite of amenities. **Ample Parking** is a key highlight, with over 6 dedicated parking stalls available, providing easy access for both clients and staff. The **Prime Location** places you just steps away from an exciting array of restaurants, shops, and local attractions in downtown Grimsby, ensuring you have everything you need at your fingertips. Convenient access to **GO Transit** and proximity to the QEW enhances connectivity for commuting and travel. The **Versatile Space** is well-suited for a variety of functions. Whether you envision running a business from the comfort of your home or desire a professional space that allows for a chic living environment, this property meets your needs. Experience the **Community Lifestyle** that Grimsby offers, characterized by a welcoming atmosphere, numerous local events, and scenic surroundings while benefiting from the conveniences of urban living. This property stands as a rare investment opportunity in a flourishing area that merges commercial potential with residential ease. Don't miss your chance to become a vital part of Grimsbys thriving downtown community! (id:60365)
54 Sherwood Rise
Hamilton, Ontario
Welcome to 54 Sherwood Rise, a charming bungalow nestled in the heart of the Sherwood neighbourhood on the East Mountain. Located on a desirable street just steps from the Mountain Brow, this immaculate home offers a perfect blend of comfort and convenience. As you step inside, you're greeted by a bright and spacious open concept living and dining area. Original hardwood floors and elegant crown moulding create a warm and inviting atmosphere, while large windows fill the space with natural light. The kitchen with stainless steel appliances, features two windows that bring in additional light and provide a practical layout for everyday meal preparation. The main floor also includes three bedrooms and a 4- piece bathroom. The side door leads to a beautiful backyard, complete with a gazebo, landscaping and a detached garage - perfect for hobbyists or extra storage. This outdoor space is ideal for summer barbecues, gardening or simply relaxing after a long day. On the lower level, a spacious recreation room features pot lights, a cozy gas fireplace, office/game space & a 3-pc bathroom. This versatile space is ideal for movie nights, a home gym or a playroom. The lower level also includes a practical laundry/utility room. Situated close to Sherwood High School, shopping centers, downtown amenities and major highways. Don't miss the opportunity to make this charming bungalow your new home! (id:60365)
18 Saxony Street
Kitchener, Ontario
Luxurious Mattamy Detached Home in Wildflower Crossing, Kitchener. Welcome to this stunning 1,928 sq. ft. detached home, built by Mattamy and nestled in the sought-after, master-planned community of Wildflower Crossing in Kitchener. Featuring 4 spacious bedrooms and 2.5 modern bathrooms, this beautifully designed home offers both style and functionality. Enjoy 9-ft ceilings on both the main and second floors, with gorgeous hardwood flooring extending through the main level, staircase, and upper hallways. The open-concept layout on the main floor is perfect for entertaining, showcasing a chef-inspired kitchen complete with a large center island, quartz countertops, extended-height cabinets, and pot lights. The living and dining areas are bathed in natural light from multiple large windows, creating a warm and inviting atmosphere. Upstairs, the primary bedroom boasts a walk-in closet and a private 4-piece ensuite. Three additional generously sized bedrooms include one with a walk-in closet and charming vaulted ceiling. A second 4-piece bathroom and convenient upper-level laundry add to the home's practicality. Ideal for family with backyard leading directly to a neighborhood park. Additional highlights include California Shutters , 8-ft tall entry doors and a location that offers easy access to top amenities such as the Sunfish Centre, Sunrise Shopping Centre, Highway 8, and reputable local schools. (id:60365)
34 - 67 Valleyview Road
Kitchener, Ontario
Don't Miss This Excellent Rental Opportunity In The Sought-After Laurentian Hills Community Of Kitchener! This Beautifully Renovated 2-Bedroom, 1-Bathroom Townhouse Offers A Perfect Blend Of Comfort, Convenience, And Modern Living. The Open-Concept Main Floor Features A Bright And Inviting Living Space Complete With A Gas Fireplace, Ideal For Cozy Nights In. The Spacious Kitchen Provides Ample Counter Space And Cabinetry, Perfect For All Your Cooking Needs. Upstairs, Youll Find Two Generously Sized Bedrooms With Plenty Of Natural Light, Along With A Modern 4-Piece Bathroom. Enjoy The Convenience Of In-Unit Laundry, Central Air Conditioning, And Gas Forced Air Heating. Step Outside To Your Private Patio, Perfect For Morning Coffee Or Evening Relaxation. The Unit Includes One Parking Spot And Access To BBQ-Permitted Areas. Located Just Minutes From The Highway, Shopping Centres, Parks, Schools, And Public TransitThis Home Offers Easy Access To Everything You Need. Whether You're A Small Family, A Couple, Or A Working Professional, This Townhouse Provides A Comfortable And Stylish Place To Call Home. Available For Immediate Occupancy, This One Wont Last Long! (id:60365)
369 Thomas Slee Drive
Kitchener, Ontario
Welcome to 369 Thomas Slee in Kitchener's highly sought-after Doon South neighbourhood! This spacious 3-bedroom, 4-bathroom, 2-storey home is perfect for growing families looking for both comfort and convenience. Key Features: Open Concept Main Level: The well-designed main floor features neutral decor and a functional layout, making it ideal for family living and entertaining. Spacious Kitchen: With extensive storage, a large kitchen island, and plenty of counter space, meal prep becomes a breeze. Large Principal Rooms: The living and dining areas provide ample space for everyone to unwind and relax. Upstairs Bedrooms: Two generously sized bedrooms, both with double closets, plus a primary bedroom featuring a walk-in closet. Finished Basement: Enjoy even more living space with a family room, The Vow Factor is the recreation space and living room with a 3-piece bath ideal for family fun or guests. Outdoor Space: Sliding glass doors lead to a fully fenced rear yard . (id:60365)
104 Lakeside Drive
Mckellar, Ontario
Great Western exposure four season home or cottage on municipally maintained road on one of Parry Sound's most sought after lakes, Lake Manitouwabing. Beautiful kitchen and bathroom with granite countertops and hardwood flooring throughout. Upgraded electrical, shingles, septic pump, and windows in 2021. Large decks to enjoy the outdoors, great dock with good fishing right off of it. The Bunkie is 200 square feet with its own deck and back storage room. Two car detached garage. Boat over or drive your car to the Ridge at Manitou golf course. This is a great cottage on a large lake. Come and check it out! (id:60365)
5696 Margarita Crescent
Mississauga, Ontario
Welcome to this exceptional semi-detached home in the highly sought-after Churchill Meadows community. With 100s of thousands in extensive, premium, thoughtfully upgraded renovations from top to bottom, this carpet-free home offers a perfect balance of modern luxury and functional living, with high-end finishes throughout. As you enter, you're welcomed by a grand foyer that leads into the spacious, open-concept main floor that creates a bright atmosphere. The chef-inspired kitchen is equipped with high-end appliances, functional drawers, elegant cabinetry, and under-cabinet lighting perfect for both cooking and entertaining. This home is fully equipped with a smart thermostat, smart door lock, and smart appliances, ensuring convenience, comfort, and peace of mind. The master suite is a true retreat, complete with a custom walk-in closet and a luxurious ensuite bathroom. Three additional spacious bedrooms offer plenty of room for family or guests. Engineered flooring on the main and second floors, Concrete at the front with an extended 3-car driveway with no sidewalk. The main floor offers smooth ceilings, pot lights, new fixtures, and fresh paint. A formal dining room provides the perfect space for entertaining. All bathrooms have been tastefully renovated with quartz countertops and modern fixtures. The spacious primary bedroom includes a beautifully updated ensuite, and the additional bedrooms are bright and generously sized. Laundry is conveniently located on the second floor and extra set in the basement. The finished basement includes a large bedroom, a full bathroom, a full kitchen, and a separate entrance, offering flexibility for extended family or rental potential. Located in one of Mississauga's most desirable communities, this home offers lasting value with thoughtful design and modern comfort, New roof , new attic insulation, new furnace and AC and a lot more , The list of upgrades is attached. (id:60365)
106 - 320 Plains Road E
Burlington, Ontario
Located In The Heart of Aldershot(South Burlington) walking distance to the lake and a short drive to downtown Burlington. Thevery large 2 Bedrooms Plus Den, 2 Bathrooms unit and 2 parking ,offers ample living space. The open concept stainless steel appliances and plenty of natural light. The primary bedroom is accentuated with a large walk-in=closet and 5 pc ensuite bathroom. The unit boasts a spacious second bedroom, anda large den and a second full bathroom. The Affinity condominium Building is full of desirable amenities including a rooftop terrace, outdoor Nq space, a party room with TV/Kitchen/Billiards Table, Yoga Room, Fitness Center, busies center and bike rack room. This unit includes 2 underground parking space, 1 Locker Conveniently Located across from the Unit. Close To QEW 403, Parks, Trails, Schools and Go Transit. (id:60365)
Main - 236 Christie Street
Toronto, Ontario
Retail Or Office Use preferred!. Ample Street Parking, Tenant Pays 50% Heat, 100% Own Electricity And 50% Water, unit has Security System (Tenant Pays). Excellent Signage And Plenty Of Drive-By/Walk-By Traffic! Nicely Renovated Open Space With 2 Front Window Display Areas, Laminated Hardwood Flooring, bright Track Lighting, Basement has Kitchenette, some storage and 2 Washrooms, 2 Private Offices included on main floor plus a sink on main flooor . 24/7 access . TMI extra plus HST. (id:60365)
1386 Treeland Street
Burlington, Ontario
Welcome to this bright and spacious freehold townhome, nestled in a quiet, family-friendly neighbourhood in South Burlington. Offering 1,681sqft of living space, this updated home delivers comfort, style, and functionality perfect for growing families looking to settle in a well-connected community. Ideally located just mins from the downtown waterfront, shops, dining, schools, parks, GO station, and everyday amenities, this move-in ready home makes life easy and convenient. Freshly repainted throughout and featuring upgraded luxury vinyl flooring on both the main and lower levels (2024), the home offers a modern, cohesive feel from top to bottom. The main floor's open-concept layout is filled with natural light and offers a spacious living and dining area complete with a cozy gas fireplace and walkout to the private backyard ideal for everyday living and entertaining. The updated kitchen is both stylish and functional, featuring stone countertops and backsplash, stainless steel appliances, ample cabinetry, and a peninsula with breakfast bar seating. A convenient 2-piece powder room rounds out the main level. Upstairs, three well-sized bedrooms provide plenty of room for a growing family, along with a beautifully updated 4-piece bathroom featuring a glass-enclosed shower. Whether you need space for kids, guests, or a home office, this level offers the flexibility to meet your needs. The lower level expands your living space with a large rec room finished with stylish wainscoting and upgraded luxury vinyl flooring (2024). A full 3-piece bathroom with a sleek walk-in glass shower and heated floors adds extra functionality and comfort. Step outside to your own private backyard oasis fully fenced with ample green space, a wood deck for summer barbecues, and a shed for added storage. With parking for three cars and a location that puts everything within reach, this home checks all the boxes for practical, stylish family living in a highly desirable Burlington location. (id:60365)
Uph2 - 350 Mill Road
Toronto, Ontario
Beautiful & Bright 2 Bedroom, 2 Bathroom, and 2 Parking Upper Penthouse Corner Unit With A Separate Den!! Over 1400 Sq.Ft. With A Huge Wrap Around Balcony With East, West & North Panoramic Views, and three separate walk-outs! This Spacious Unit Is Located In The Luxurious Boutique Building Chestnut Place In Central Etobicoke. Warm & Inviting Living Room Has A Cozy Gas Fireplace. The Den Is A Good Size To Be Used As A 3rd Bedroom. Spacious Primary Bedroom With A Large Walk-In Closet & 4 Pc. Ensuite Complete With Jacuzzi Tub & Separate Shower. Eat-In Kitchen With Breakfast Area. Plenty Of Natural Sunlight & Loads Of Windows. Split Bedroom Layout. Enormous Terrace to Enjoy Sunrises & Sunsets. Oversized Locker (7ft x 9ft) and 2 side-by-side Parking Spots Close to Elevator. This Unit Has it ALL! Quiet & Safe Neighborhood With Walking And Biking Trails At Your Doorstep. Close To Schools, Transit And Major Highways. Gorgeous Amenities That Includes A Swimming Pool, Gym, Guest Suite, Sauna. Steps To Transit, Schools, Parks & Trails. Close To Markland Wood & Centennial Golf Courses, Centennial Park Trails & Ski Hill. Easy Access To Hwys. (id:60365)
3125 Parsonage Crescent
Oakville, Ontario
Experience elevated living in this beautifully upgraded luxury detached home, with finished bsmt thoughtfully designed with comfort, space, and elegance in mind. Featuring a total of 6 bedrooms, office and den. This home offers an abundance of living space across all levels-perfect for large or multi-generational families. The main floor features a refined layout, featuring 11 ft ceilings, rich wainscoting, and crown moulding that add timeless character and sophistication including a separate formal living, a grand dining, a cozy family Room, & a home office. Hardwood flooring and pot lights all enhanced by soaring ceilings and oversized windows that flood the space with natural light. The heart of the home is the gourmet kitchen, complete with high-end stainless steel appliances, quartz countertops, custom cabinetry, and a large central island designed for entertaining. Upstairs, with a 10 ft ceiling you'll find 4 generously sized bedrooms, w/ 2 master suites each with its own spa-like ensuite bath, walk-in closets, and elegant finishes, showcasing a grand look. A 2nd floor laundry adds ease to daily routine. The finished basement with 10 ft ceiling is a highlight, includes 2 additional rooms + Den, a kitchenet w/space for stove, laundry space, and plenty of living area w/2 full bathroom ideal for extended family. A living room perfect for entertainment and relaxation. Step outside to enjoy professionally designed interlocking in both the front and backyard, along with a custom built patio, perfect setting for relaxing & entertaining outdoors. This remarkable home blends luxury, function, and timeless design-an exceptional opportunity you won't want to miss. With over $150K in upgrades, A MUST SEE HOME !!! (id:60365)

