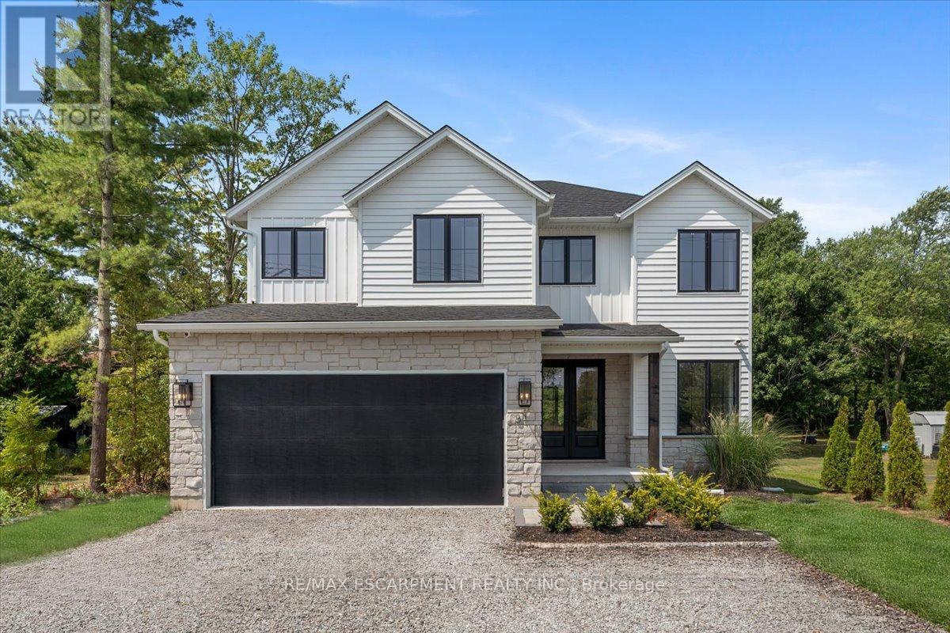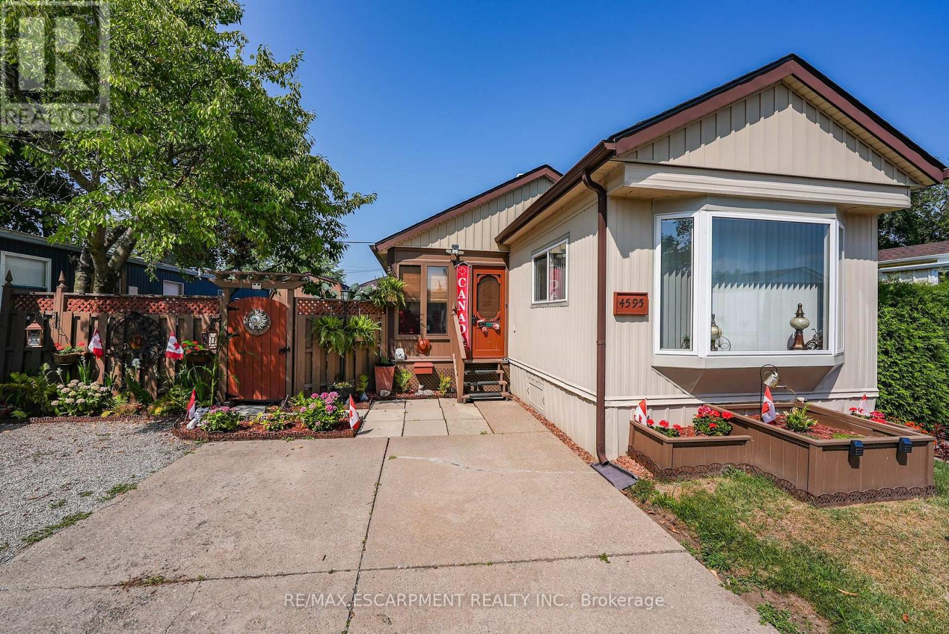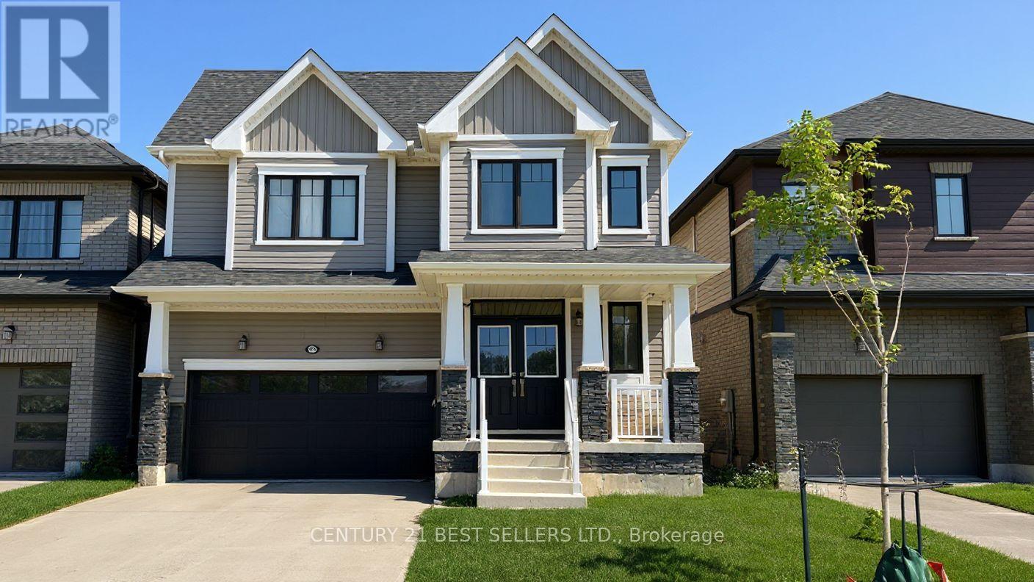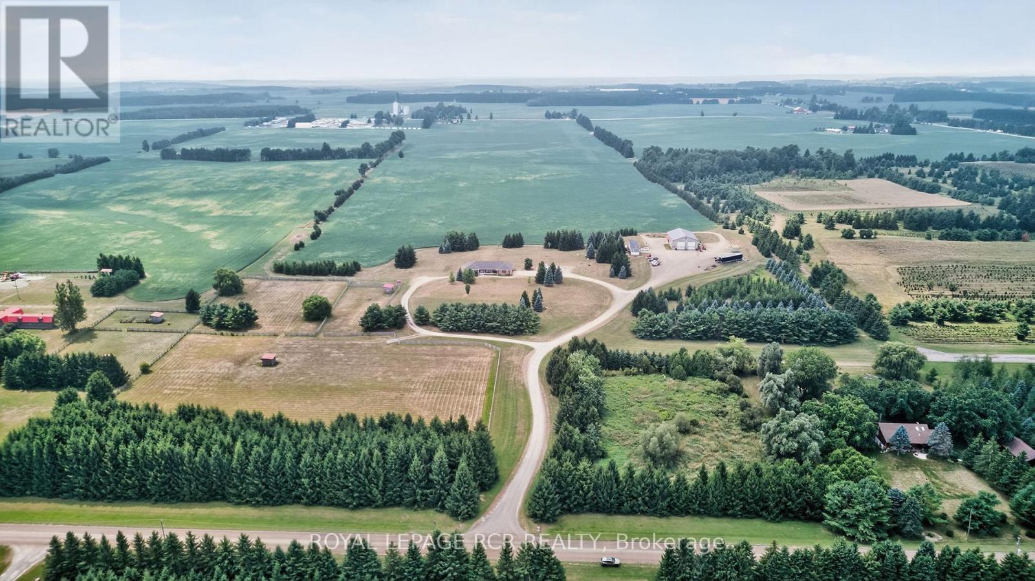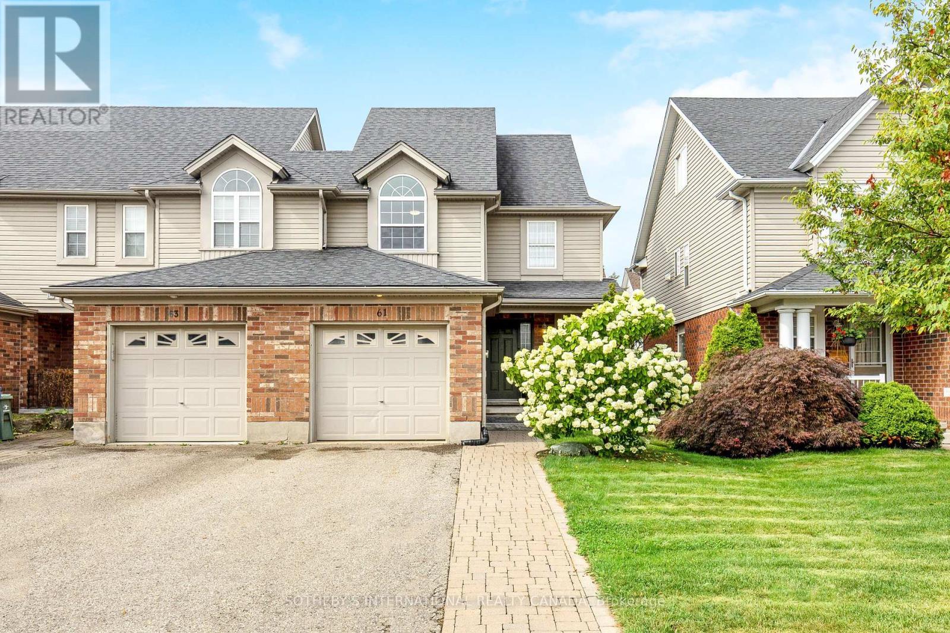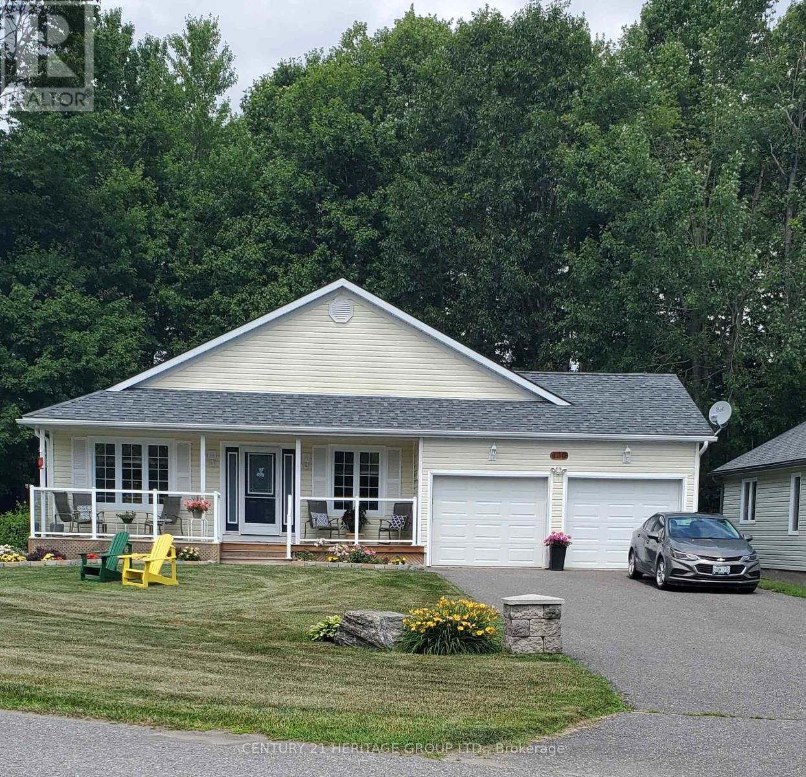2 - 16 Huron Road
West Perth, Ontario
Welcome to Unit 2 at 16 Huron Road in Mitchell a beautifully maintained apartment offering generous living space, modern comfort, and a convenient location. This well-appointed unit features two spacious bedrooms, each designed for restful nights and everyday comfort. At the heart of the home is a large eat-in kitchen, ideal for preparing and enjoying meals, with plenty of room for family gatherings or casual dining. The bright, versatile living room provides an inviting space to relax, entertain guests, or simply unwind at the end of the day. A stylish 5-piece bathroom adds a touch of luxury to your daily routine, combining functionality with tasteful finishes. Set in a quiet, friendly neighborhood, this property offers the charm of small-town living while keeping you close to essential amenities. Local shopping, dining options, and entertainment venues are just minutes away, and public transportation makes commuting simple and stress-free. Whether you're seeking a comfortable home base or a spacious rental with a welcoming atmosphere, Unit 2 delivers the perfect balance of style, comfort, and convenience. Don't miss your chance to secure this inviting apartment contact us today to arrange a private viewing and take the first step toward making Unit 2 at 16 Huron Road your new home. (id:60365)
81 Doans Ridge Road
Welland, Ontario
Experience the pinnacle of modern living at 81 Doans Ridge Road - an interior design gem offering 3,025 sq ft of refined space on a 60' x 200' lot. From the moment you step inside, the open-concept main floor sets the tone with soaring 9' ceilings, rich engineered hardwood, custom white oak wall paneling, in-ceiling speakers, and sun-filled windows. The chefs kitchen is a showstopper with a 48 Thermador gas range, 36 Thermador fridge, 8 island, and walk-in pantry - perfect for hosting. A main-floor office provides the ideal work-from-home setup. Step onto the 295 sq ft covered deck and soak in tranquil views. Upstairs, two bedrooms each offer private 3 pc ensuites and walk-in closets, while the 650 sq ft primary suite is a true retreat with vaulted ceilings, a fireplace, spa-inspired ensuite, and walk-in closet. The basement features over 8 ceilings, a roughed-in bath, and a garage-to-basement stairwell. Located minutes from the Welland Canal, trails, and Niagara's wine country, with quick access to St. Catharines, Niagara Falls, and major highways - this home delivers luxury, lifestyle, and location in one extraordinary package. (id:60365)
911 Indiana Road E
Haldimand, Ontario
Exceptional, Custom Built 4 bedroom, 3 bathroom Country Estate home situated on park like 200 x 500 (2.28 acres) lot. This beautiful two storey home features stately curb appeal set well back from the road with paved driveway leading to concrete parking area, attached double garage, wrap around deck, & backyard Oasis complete with salt water inground pool with concrete patio & surround & professional landscaping. The flowing interior layout includes close to 4000 sq ft of exquisitely finished living space highlighted by custom DeBoer cabinetry, dining area, spacious living room with double sided wood fireplace, additional family room with fireplace, MF bedroom, updated 3 pc bathroom, MF laundry, & foyer. The upper level includes 3 large bedrooms highlighted by primary suite with ensuite privilege to 5 pc bathroom. The fully finished basement provides rec room, gym area, den / games area, office, & 2 pc bathroom. Ideal family home and offers tremendous in law suite potential. (id:60365)
4595 Martha Lane
Lincoln, Ontario
COMFORT, CONVENIENCE & COMMUNITY ... Welcome to 4595 Martha Lane, located in the charming Golden Horseshoe Estates community, just minutes from the QEW, scenic vineyards, local restaurants, parks, and shopping. Only 10 minutes to the Grimsby GO Station, 30 minutes to Niagara Falls and the U.S. border, and just an hour from Toronto, its the perfect blend of small-town charm and big-city access. Step into the inviting screened-in front porch, perfect for enjoying a morning coffee, and walk into a bright mudroom leading directly to the UPDATED KITCHEN. Renovated just 6 years ago, the kitchen features modern appliances and durable vinyl flooring that flows seamlessly throughout the home. The spacious, sunswept living room boasts large, UPDATED WINDOWS that fill the space with natural light. Down the hall, find a versatile bedroom/den with the updated electrical panel, and a 4-pc bathroom conveniently located behind the laundry area. The primary bedroom offers a generous closet and houses the tankless hot water heater for added efficiency. Across from the laundry is a 4-SEASON SUNROOM with an abundance of windows, sunlight, and sliding patio doors opening to a private deck. Here, enjoy a large GAZEBO (patio furniture included), a Napoleon gas BBQ, and a wood pathway leading to the driveway. The PRIVATE YARD is a gardener's delight, featuring numerous gardens and a unique double-shed setup - one large shed with hydro and loads of storage, and a smaller attached shed for extra space. A gated area behind the sheds offers added privacy. With a roof replaced 8 years ago, extra-insulated flooring, parking for 3 vehicles, and a pad fee of $737.86/month including taxes & water, this property blends comfort, function, and outdoor enjoyment in an unbeatable location. CLICK ON MULTIMEDIA for virtual tour, drone photos, floor plan & more. (id:60365)
114 - 153 Wilson Street W
Hamilton, Ontario
Step into this beautifully appointed 2-bedroom + den, 2-bath condo offering 1008 sq ft of modern living. This bright and spacious unit features wide plank vinyl flooring throughout, a sleek white kitchen with quartz countertops, stylish tile backsplash, and a large island perfect for entertaining. Stainless steel appliances complete the contemporary kitchen design. The open-concept living and dining area is filled with natural light and walks out to a serene balcony overlooking mature trees and green space. The primary bedroom includes a generous walk-in closet and a private ensuite, while the second bedroom is roomy with ample storage and natural light. A versatile den can serve as a home office, fitness nook, or play space. The unit also includes a separate laundry room and a beautifully finished main bath. Located on the 1st floor, this condo comes with two underground parking spots and a conveniently located locker. Residents enjoy access to exceptional amenities: a gym, rooftop terrace with BBQs and covered seating, a putting green, media/movie room, and party room. Ideally located within walking distance to all that Ancaster has to offer. (id:60365)
50 Heron Point Lane
Woolwich, Ontario
OPEN HOUSE: SAT 2PM - 4PM. Better than new! This stunning single detached home is loaded with premium upgrades and thoughtful design touches throughout. The main floor features 9' ceilings, engineered hardwood, pot lights in the kitchen and great room, upgraded lighting, and a gas fireplace with in-ceiling built-in speakers. The upgraded entry boasts black exterior windows, sidelights and transom, exterior pot lights, concrete brick, and a Rogers video doorbell with (x4) security cameras. The kitchen is a showstopper with a Dekton countertop and full-height backsplash, waterfall island, gas stove, soft-close cabinetry, and 8' patio doors. The powder room offers 12"x24" tile, a floating vanity with quartz, and upgraded fixtures. Upstairs, the main bath includes a sun tunnel, 12"x24" tile, a shower niche, and upgraded fixtures. Additional highlights include an Ecobee smart thermostat, Aria floor vents, a fluted accent wall, waterfall handrail with iron pickets, and upgraded plumbing throughout. Move-in ready with modern finishes, style, and functionality already built in, simply unpack and enjoy! (id:60365)
89 Higgins Avenue
Thorold, Ontario
Spacious & Stylish 5-Bedroom Home Across from Future Legacy Park. Looking for more space for your growing family? This beautiful 2,816 sq. ft. home offers the perfect blend of style, comfort, and flexibility located directly across from the soon-to-be Legacy Park. he home welcomes you with a grand double entry door, 9Ft ceilings, elegant hardwood flooring, and a striking oak staircase with black iron spindles. The modern kitchen features a large island, high-gloss white cabinetry with under-cabinet lighting, a walk-in pantry, water supply for fridge ice maker, and plenty of storage. A double French door opens to the patio, perfect for indoor-outdoor living. The spacious dining room is ideal for hosting, while the great room offers a warm, inviting space for gatherings. Upstairs, you'll find smooth ceilings and hardwood flooring throughout all five generously sized bedrooms and three full bathrooms. The primary suite boasts two walk-in closets (one for each), upgraded porcelain tiles, and a luxurious free-standing bathtub. The second and third bedrooms share a Jack & Jill bathroom, each with its own walk-in closet. The fourth bedroom offers a private ensuite and walk-in closet, while the fifth bedroom can serve as a bedroom or home office. Additional features include: Main floor powder room with upgraded porcelain flooring, Basement with separate side entrance, larger windows, extra ceiling height ideal for a future rental unit or in-law suite. Rough-in plumbing for 3-piece washroom in the basement. Cold room for extra storage. Rough-in for car charger in the garage and central vacuum system. Humidifier installed, tankless water heater for energy efficiency, 5-inch baseboards. Laundry room conveniently located in the basement, Two-car garage plus driveway parking for 4 additional vehicle. (id:60365)
55 Longboat Run W
Brantford, Ontario
Beautiful 3+ 2 Bedroom Detached Home with Legal Walkout Basement Perfect for Modern Family Living.of Welcome to this stunning upgraded detached home nestled in one Brantford's most desirable and family-friendly neighbourhood. This exceptional property offers 3 spacious bedrooms, 4 bathrooms, a double car garage and a fully legal walkout basement with separate entrance, making it ideal for extended family or income potential.Step inside to discover stunning hardwood flooring throughout both the main and upper levels, upgraded in 2024 for a fresh, modern feel. The heart of the home is a chef's delight kitchen, complete with a centre island, breakfast area, and upgraded stainless steel appliances.Upstairs, the primary bedroom serves as a luxurious retreat, including spacious layout, walk-in closet and ensuite. 2 additional spacious bedrooms offer plenty of space for kids, guests or home office. A second-floor laundry room with upgraded washer and dryer is an added bonus.Enjoy peaceful coffee in mornings on the front large balcony, and take in the wonderful ravine views from your own backyard.The legal finished walkout basement features two additional rooms, a full kitchen with appliances, a full bathroom, and walkout access perfect for guests or rental income.An attached double garage and large driveway offer ample parking, while the quiet, family-oriented community provides the perfect backdrop for everyday living.Located just steps from the top rated schools, everyday essentials and exciting new Southwest Community Park-which will soon feature a splash pad, playground, cricket pitch, artificial turf soccer field, and much more.Don't miss an opportunity to visit this amazing home and book your showing today. (id:60365)
6128 Eighth Line
Erin, Ontario
Looking for that property that is the complete package, Here you go. Follow the winding driving way up to a sprawling almost 2700 sqft all brick bungalow. Open concept design, 9 foot ceiling throughout. 3 spacious bedrooms with primary boasting a 5piece ensuite with large walk in closet. For added company or rental capabilities the basement is finished with a large 1 bedroom in law suite fully equipped with kitchen and 4 piece bathroom, separate driveway and side entrance. Beautiful views from every window in the home, also 3 fenced in paddocks and animal shelter if you were wanting to bring your friends along. Drive in oversized 2 car garage. 50X80 steel shop built in 2017 is truly remarkable, a 2 room office with kitchen on the upper floor and a 1 bedroom large office on the ground floor with Kitchen bathroom & gas fireplace, add for some serious income possibilities, fully insulated and as with the home you will see top quality, craftsmanship and finishes throughout. Shop has commercial designation and is used as non conforming business. If you're looking to work from home, have an amazing shop for your business and would like multiple forms of income this is the property is for you. (id:60365)
26 Glenashton Drive
Hamilton, Ontario
Endless Potential in Picturesque Stoney Creek Nestled in one of Stoney Creek's most scenic neighbourhoods, with breathtaking views of the Niagara Escarpment, this charming home offers a rare opportunity to create the space you've always envisioned. Perfect for first-time buyers or anyone ready to reimagine and update a home to suit their style, it combines a sought-after location with limitless potential. Step inside and discover a well-proportioned layout ready for your personal touch. Whether you envision modern upgrades, open-concept living, or a cozy retreat filled with character. Large windows capture the beauty of the surrounding landscape, while the spacious backyard invites outdoor living and entertaining. Located close to parks, trails, schools, and all the conveniences of Stoney Creek, this property is more than a home, it's a canvas for your future. Don't miss the chance to make it your own. Opportunities like this, where location, value, and potential align, are rare and in high demand. Act now to secure this incredible find and start building the home and lifestyle you've been dreaming of. (id:60365)
61 Darling Crescent
Guelph, Ontario
Lovingly maintained by its original owners, this south Guelph end unit townhome is situated on a quiet crescent surrounded by mature trees, parks and walking trails. Featuring an open concept floor plan, luxury vinyl flooring, stainless steel appliances, quartz counters, many new windows, and fresh paint throughout!! Enjoy a private, mature backyard that's fully fenced and thoughtfully landscaped with low-maintenance artificial grass, a spacious deck, gazebo, and hot tubperfect for year-round relaxation. Located just steps from schools, grocery stores, restaurants, LCBO, movie theatres, gyms, and many other great amenities. Commuters rejoice, parking for up to 3 vehicles, and a short drive to the 401 or Go station. A rare opportunity to own in the sought-after neighbourhood of Westminster Woods. Stop by our open house this Sunday from 2-4pm to see this outstanding home for yourself! (id:60365)
130 Hedgewood Lane
Gravenhurst, Ontario
Welcome to Pineridge in Gravenhurst, a 55+ Active Retirement Community. This beautiful well-maintained bungalow is the "Pineland" model - very open concept of approximately 1750 Sqft. 2+1 bedrooms, 2 washrooms, 2 car garage. Walk out to a large deck with a gazebo, overlooking a private forested lot. This home will not disappoint you and the Seller looks forward to your visit! Yearly maintenance fee is $360.00. Google www.pineridgeingravenhurst.com for information on Association By-Laws and Covenants. (id:60365)


