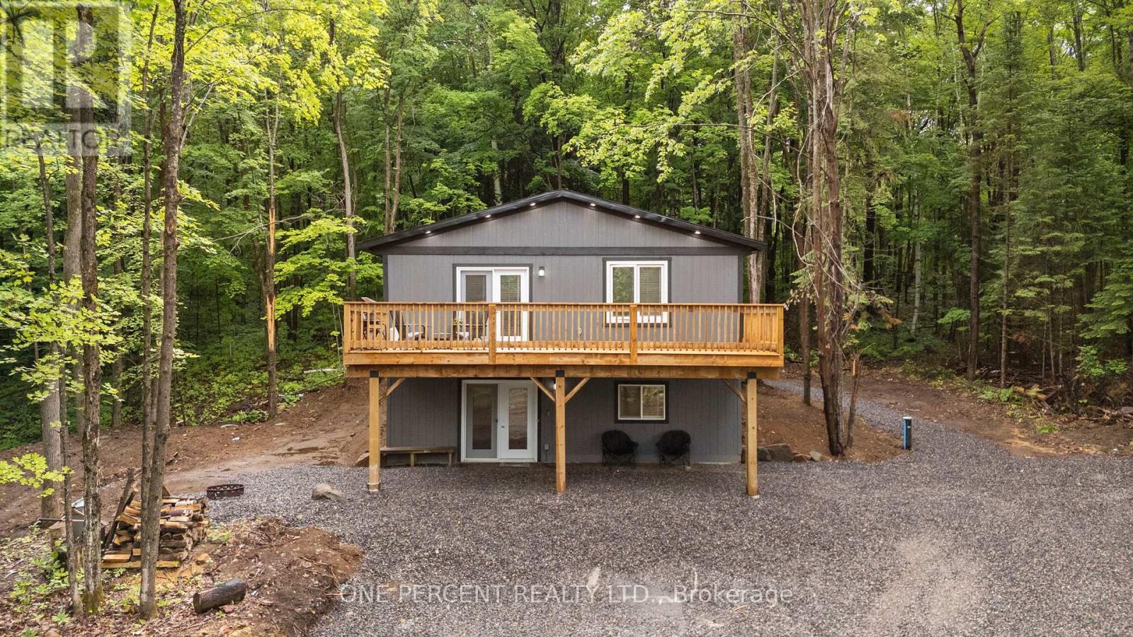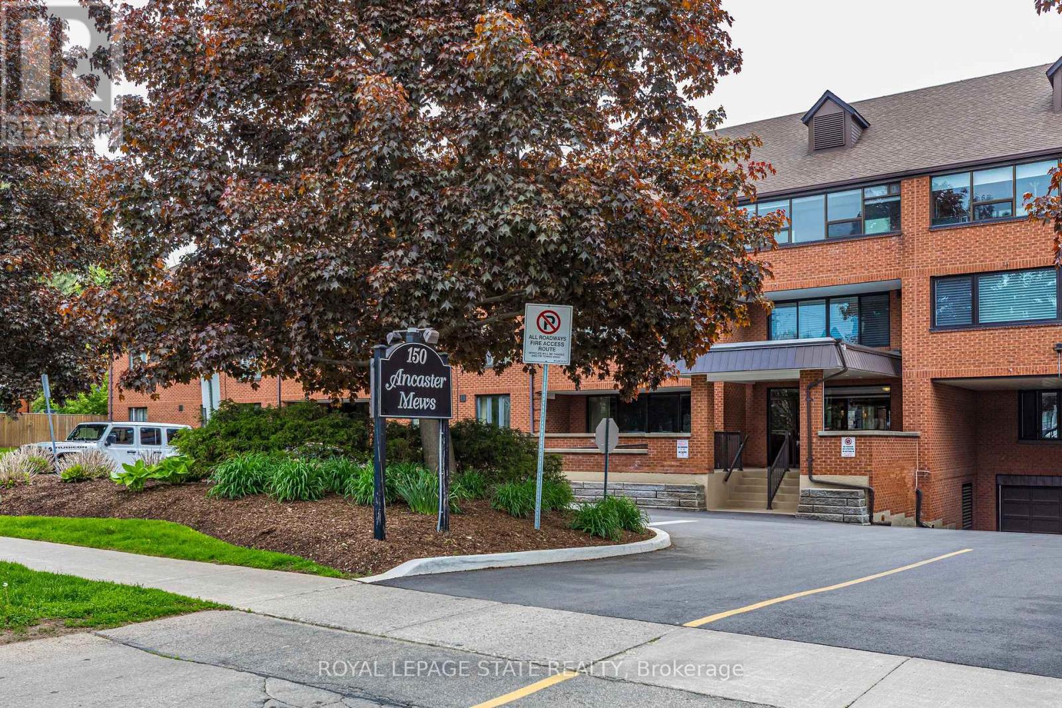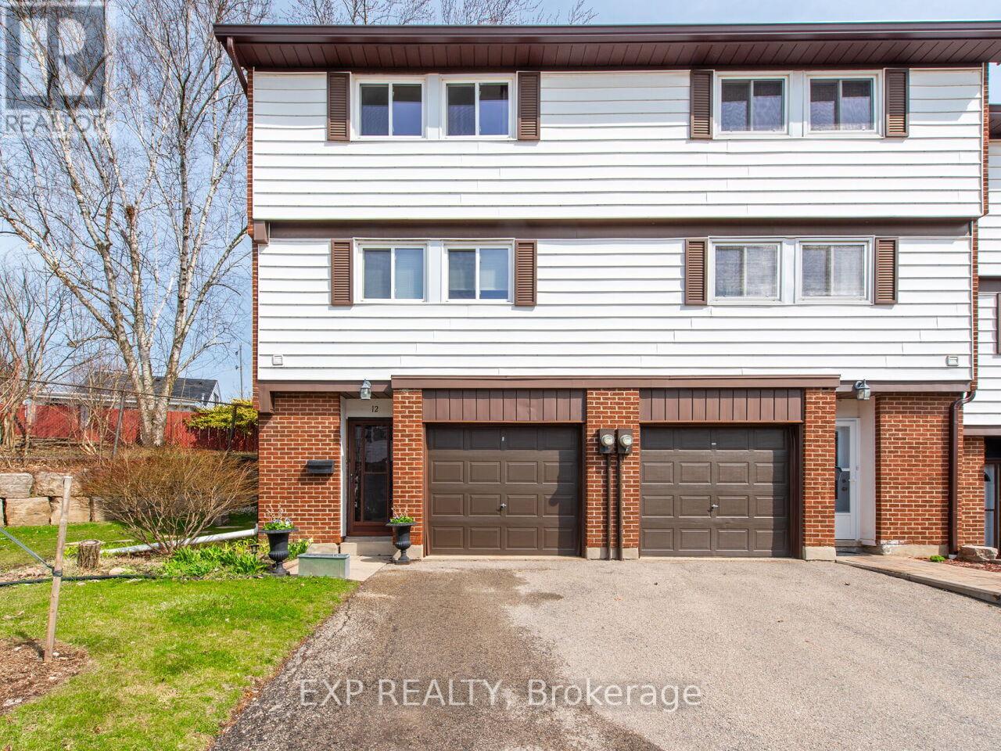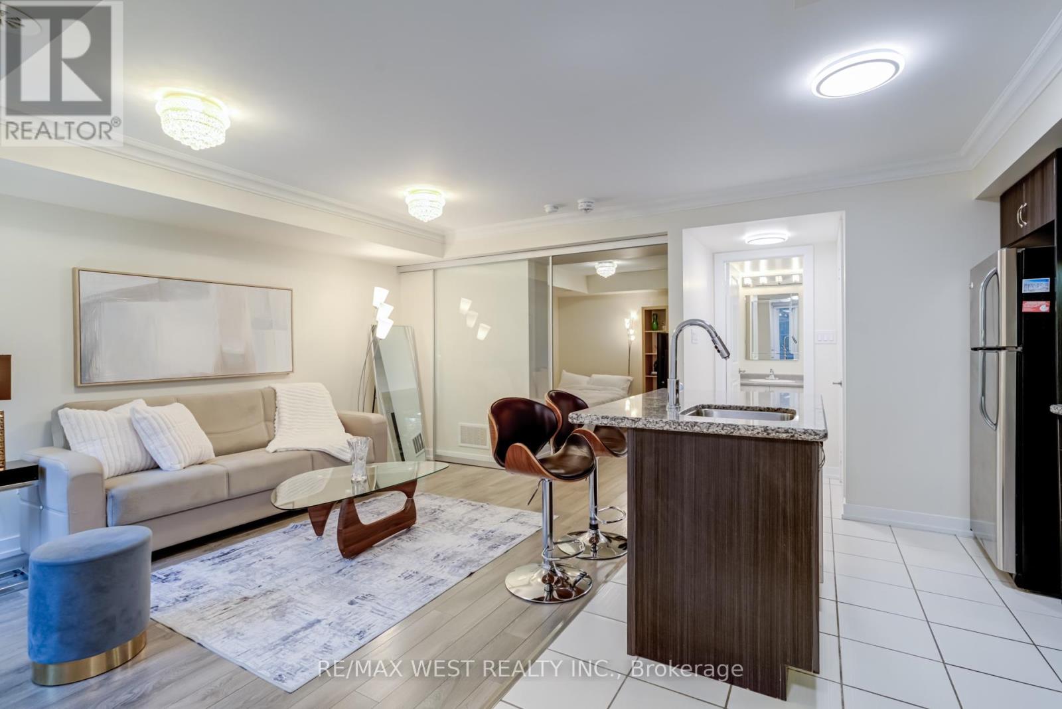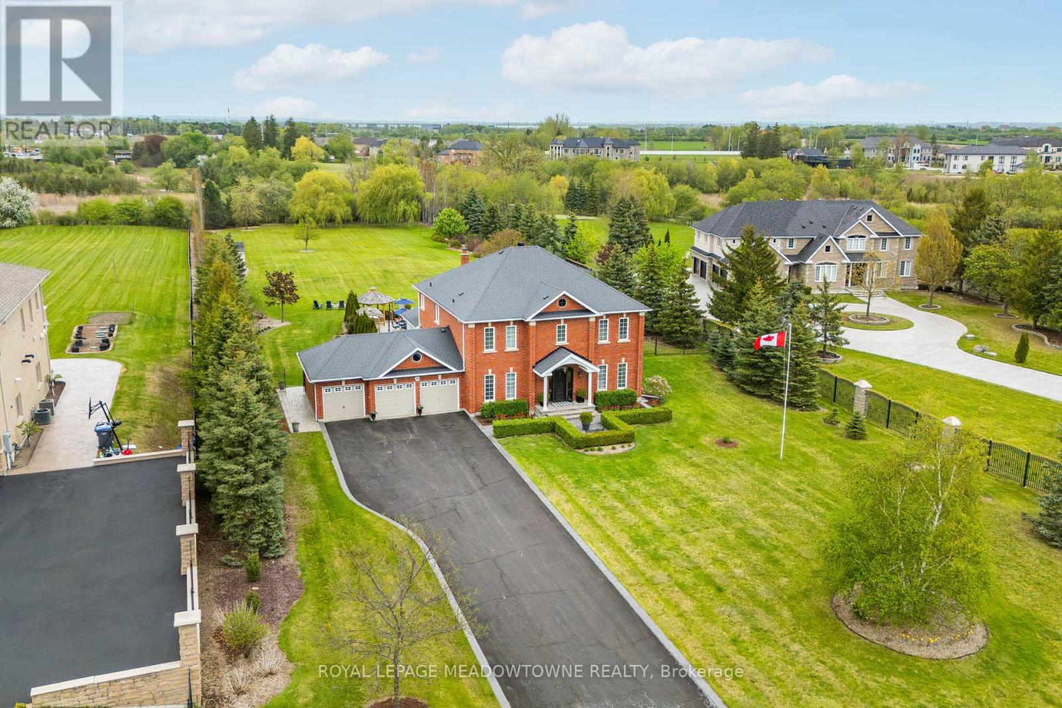19 Lidstone Street
Cambridge, Ontario
Discover your dream home in one of Cambridge's vibrant new communities! This stunning, brand-new townhouse offers over 2,000 sq. ft. of meticulously designed living space, perfect for families. Featuring 3 spacious bedrooms, 3 beautifully appointed bathrooms, and a flexible second-floor area, there's room for everyone. The inviting family room, with its stylish fireplace and contemporary touches, is ideal for cozy evenings. Gather and entertain in the bright, open-concept kitchen, living, and dining areas truly the heart of the home featuring stainless steel appliances and an island. Enjoy the added benefit of being steps away from top-rated schools and lovely parks. Move in and start making memories! (id:60365)
1057 Twelve Mile Lake Road
Minden Hills, Ontario
Welcome to 1057 Twelve Mile Lake Road, an exceptional opportunity for multi-generational living or income potential in the heart of Haliburton Highlands. This thoughtfully designed two-storey home offers over 2,000 sq. ft. of finished living space on a beautiful 1.3-acre lot, surrounded by nature and just minutes from town amenities. The home is ideal as a spacious single-family residence or can easily be converted into a dual-living setup with the simple addition of a second kitchen & laundry (both roughed in) on the lower level. With two private entrances, both levels can operate independently if desired. The upper level features two bedrooms, two full bath and an open-concept kitchen/living/dining area with garden doors leading to a full-length, east-facing deck - perfect for relaxing or entertaining. It has its own private side entrance. The lower level, fully above grade, includes a bedroom, full bath, bright living space and walkout with opportunity for a private patio or deck space. Its own front entrance makes it well-suited for an income or in-law suite conversion. Additional features include ICF construction for energy efficiency, 200-amp service, wood exterior and a landscaping canvas ready for your personal touch. Located just 5 minutes to a public beach, 2 km to the boat launch and within minutes of the popular Rhubarb and Peppermill restaurants. County-owned trails behind the property ensure long-term privacy and nature access, with no future development permitted. Just 9 km from both Blairhampton and Minden golf courses. A flexible layout, peaceful setting and strong potential for secondary living make this property a rare and rewarding find. Versatile, well-located and full of potential, this is country living with value-added options! View video below, then book your viewing. Dont miss out on making this your new country home! **OPEN HOUSE, SAT JULY 5 , 12-3:30 ** (id:60365)
117 Churchill Park Road
Chatham-Kent, Ontario
Welcome to this almost brand-new (1.5-year-new) detached home offering approximately 3,033 sq/ft of beautifully finished living space, complete with Tarion Warranty for peace of mind. Nestled on a generous 40' x 119' lot in a quiet, family-friendly neighborhood, this home combines curb appeal, thoughtful design, and premium finishes. Exterior Highlights:Timeless brick façade with maintenance-free metal sidingSpacious covered concrete front porchProfessionally landscaped yard with rear retaining wall10' x 10' stone patio and covered back deck with gas BBQ hookup8' x 10' wood shed and fully fenced backyard with dual gatesAttached garage with convenient side entrance to the garage & entry to the home from garage to the mudroom. Interior Features:Open-concept main floor with 9-foot ceilings, wide staircases, and hallwaysEngineered plank flooring and a neutral color palette throughoutSun-filled rooms with large windows for abundant natural lightGourmet kitchen with a 3' x 8' quartz island, modern cabinetry, and ample storage Bedrooms & Baths:3+1 spacious bedrooms and 4 full bathroomsTwo laundry areas (upstairs and basement) for added conveniencePrimary suite with ensuite bath and walk-in closet Legal Basement Suite:Professionally finished with permits and separate climate controlCommercial-grade engineered plank flooringAdditional bedroom, full bath, and recreation/living room200 AMP panel, sump pump, and dual-zone HVACPotential for separate entranceideal for an in-law suite or income potential Prime Location:Easy access to Highway 401Close to schools, parks, shopping, and all that Chatham has to offer. Schedule your tours Today & Make this YOUR dream HOME! (id:60365)
220 - 150 Wilson Street W
Hamilton, Ontario
Welcome to unit 220 at 150 Wilson Street West in Ancaster and this Southwest-Facing Corner Suite in the Mews! This bright and spacious 3-bedroom, 2-bath condo offers over 1,600 sq. ft. of lovely, elegant living space w/ large principal rooms and abundant natural light. The updated kitchen features stainless steel appliances and ample cabinetry. Enjoy stunning sunset views from the enclosed year-round sunroom overlooking lush green space. Includes 3 deeded underground parking spots (106,107&108) in the heated garage. Condo fees include: building insurance, exterior maintenance, landscaping, snow removal, water, visitor parking AND Bell Fibe TV & internet (approx. $200 value). Hydro approx. $130/mth. The "Mews" is a well-managed, secure building and perfect for your Lock up & go lifestyle! A perfect blend of comfort and carefree living. just steps to shops, dining, trails, theatre, HGCC and all downtown Ancaster has to offer. (id:60365)
9 - 12 Briar Lane
Hamilton, Ontario
Nestled on a quiet, child-friendly street in the heart of Dundas, this spacious 3-story end-unit condo townhouse offers the perfect blend of modern updates, thoughtful design, and a family-friendly location. As an end unit, this home benefits from added privacy, extra windows, and an abundance of natural light that fills the space from top to bottom. The interior has been tastefully renovated, starting with the stunning kitchen. Featuring quartz countertops, stainless steel appliances, and custom cabinetry, the kitchen is both stylish and functional, ideal for everything from weekday meals to weekend entertaining. The main floor boasts an open-concept layout with warm hardwood flooring that flows seamlessly throughout the home, creating a cohesive and inviting atmosphere. Each level of the home offers generous living space, with three well-sized bedrooms and two modern bathrooms to comfortably accommodate families, professionals, or downsizers seeking quality finishes and a move-in-ready home. Large windows throughout allow sunlight to pour in, enhancing the home's bright and airy feel. In addition to its beautiful interior, this property includes a private garage and driveway parking, providing convenience and peace of mind. Its location is equally appealing, set on a tranquil street just minutes from parks, schools, walking trails, and the charming shops and restaurants of downtown Dundas. With its stylish updates, spacious layout, and prime location, this townhouse is a true gem in one of Dundas's most sought-after neighbourhoods. It offers a rare opportunity to enjoy modern comfort in a peaceful community setting, perfect for those looking to make their next move a lasting one. (id:60365)
43 - 2315 Sheppard Ave W
Toronto, Ontario
first home buyers/downsizers/investors! This is your opportunity to own a beautifully designed condo townhome located in the heart of Humberlea - Pelmo Park. This 1 bedroom, 1 bathroom unit offers stainless steel appliances, open concept layout, with easy access to retail, public transit, 5 min to 401, 400, 407, 5 min walk to park w/splash pad, skating rink, & soccer field. (id:60365)
147 - 235 Birmingham Street
Toronto, Ontario
Very modern Condo Townhome, Lake and Town project by Menkes. Property is vacant and is ready for immediate possession. Very spacious unit of approximately 1200 sq ft End unit with 2 bedrooms at the lower level, 2 bathrooms plus a powder room, modern kitchen with all the appliances, ensuite laundry, plenty of windows with blinds and a owned car parking and locker. Very close to the Lake Ontario, trails, park, Humber College, Ikea, Costco, fine dining, shopping, transit and the entertainment areas. Close to the Mimico and Long Branch GO stations. Very vibrant yet calm neighborhood. Property is vacant for an immediate closing! (id:60365)
1809 - 285 Enfield Place
Mississauga, Ontario
Beautiful Corner Unit With Magnificent View. Close to all Amenities. Internet and cable included with rent. Property Available For You. Just Move In. En-Suite Bathroom, W/I Closet, Den Over Looking Japanese Garden, With Floor To Ceiling Windows (id:60365)
728 Aspen Terrace
Milton, Ontario
Welcome to this beautiful detached home in the highly sought-after community in Milton. This 4-bedroom, 3-bathroom 2-storey home is nestled in a family-friendly neighborhood, offering a perfect blend of space, comfort, and convenience. Top rated schools within the community. Key Features: - Large, welcoming foyer with a bright and open layout, Spacious main floor with an open-concept living and dining area, Modern eat-in kitchen with plenty of space for family meals, Convenient 2-piece bathroom on the main level, 4 generously sized bedrooms with ample closet space, Primary bedroom with 5-piece ensuite, Additional 3-piece bathroom and two extra large closets for storage, Fully fenced backyard with green space perfect for kids, No side walk, driveway can park two cars, Family-oriented neighborhood close to parks and top-rated schools, Minutes to shopping, amenities, and major commuter routes. (id:60365)
1009 - 4677 Glen Erin Drive
Mississauga, Ontario
Stylish Corner Condo in Central Erin Mills! Step into luxury living with this bright and spacious 2 Bed + Den, 2 Bath corner unit at Mills Square by Pemberton! Smartly designed living space and a wraparound balcony, enjoy stunning lake, city, and landscape views from floor-to-ceiling windows. Modern finishes throughout: 9-ft ceilings, Sleek laminate floors, Fresh designer paint, New light fixtures, and a Chef-style kitchen with island & full appliance set. Comes with in-suite laundry. Live in style with a 17,000 sq ft luxury amenity centre: Indoor pool, GYM, Saunas, Party rooms, Library & more! Unbeatable location: Steps to Erin Mills Town Centre, Walmart, Top schools, Credit Valley Hospital, Parks, Cafes, GO & transit, Hwy 403/401 & more.This is Central Erin Mills living at its best don't miss it! (id:60365)
12 Everglade Drive
Brampton, Ontario
Summer sorted! Imagine private swimming lessons right in your own backyard, saving you trips to crowded public pools. This exceptional home sits on an approx. 2-acre ravine lot on a quiet cul-de-sac, nestled in the sought-after Castlemore Estates in Toronto Gore Rural Estates recently ranked a top 3 place to buy in the GTA. The fully fenced yard, complete with a saltwater pool and hot tub, is perfect for family fun and ideal for hosting unforgettable gatherings. Plus, you'll enjoy the utmost privacy this stunning ravine setting provides. Inside, sunlight fills this family-friendly home. The main floor features a private office, cozy living room with a gas fireplace, and an elegant dining room. The chef-inspired kitchen boasts quartz countertops, a large center island, dual ovens, a walk-in pantry, and a study nook. The family room opens to a covered outdoor patio with skylights, great for year-round enjoyment. A mudroom with laundry, garage access, and a stylish powder room complete the main level. Upstairs, the luxurious primary suite offers a walk-in closet, stunning sunroom with vaulted ceilings and a gas fireplace, and a 5-piece ensuite. Three more spacious bedrooms each have walk-in closets, with two full baths, including a Jack and Jill layout. The full, unfinished basement is ready for your dream design. This home offers luxury, privacy, and convenience. Don't miss this opportunity schedule your private showing today! (id:60365)
3031 Perkins Way
Oakville, Ontario
Spectacular Brand-New 3 Bedroom & 4 Bath Townhouse Available for Lease in Convenient Joshua Meadows Community Just Minutes from Highway Access, Shopping, Restaurants & Many More Amenities! Stunning Kitchen Boasts Centre Island, Quartz Countertops, Brand Appliances & Breakfast Area with W/O to BBQ Deck. Engineered Hdwd Flooring & Gorgeous Coffered Ceilings Through Open Living Area & Open Concept Family Room. 2pc Powder Room & Garage Access Complete the Main Level. 3 Good-Sized Bedrooms, Convenient Upper Level Laundry Room & Large Linen Closet on 2nd Level. Generous Primary Suite with Large W/I Closet & Stunning 5pcEnsuite with Double Vanity, Freestanding Soaker Tub & Separate, Glass-Enclosed Shower. Bright 2nd & 3rd Bedrooms with Floor-to-Ceiling Windows. 5pc Main Bath with Double Vanity & Combined Tub/Shower. The Entire Third Floor Features a Large Office/Den with a Walkout Balcony. Fabulous Additional Living Space in the W/O Basement with Finished Rec Room & Office Area with Large Window & W/O to Yard, Plus 4pc Bath, Additional Unfinished Room & Cold Storage. Large Windows Throughout the Home Allowing Loads of Natural Light! 10' Ceilings on Main Level / 9' on 2nd & 3rd Level! Property Backs onto the Aymond Valley/Natural Heritage System. (id:60365)


