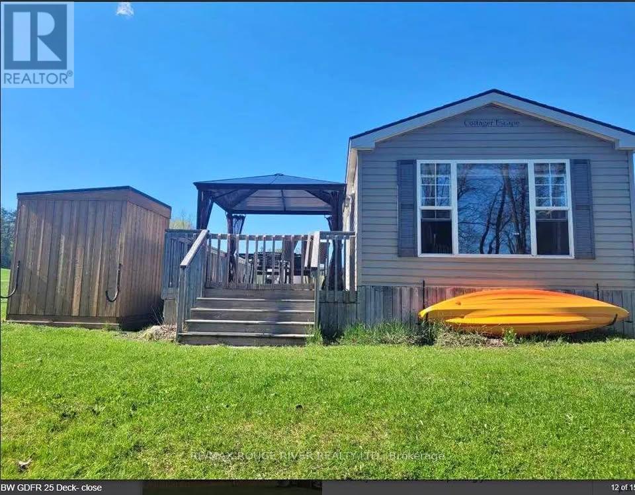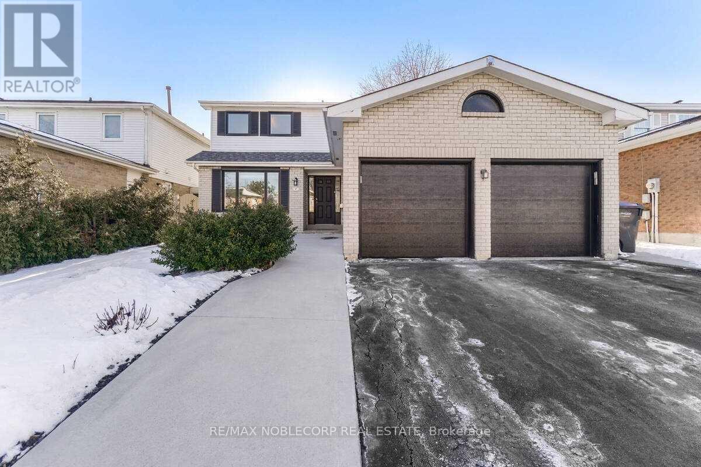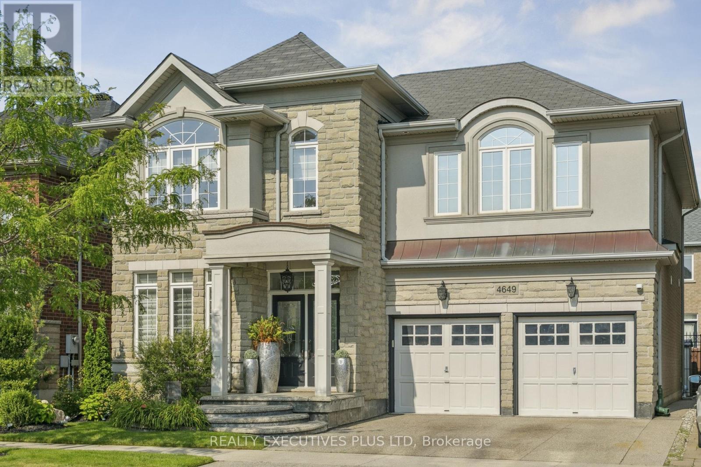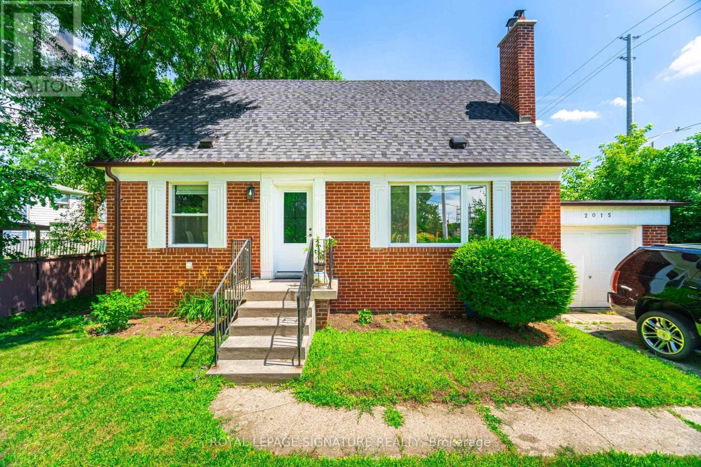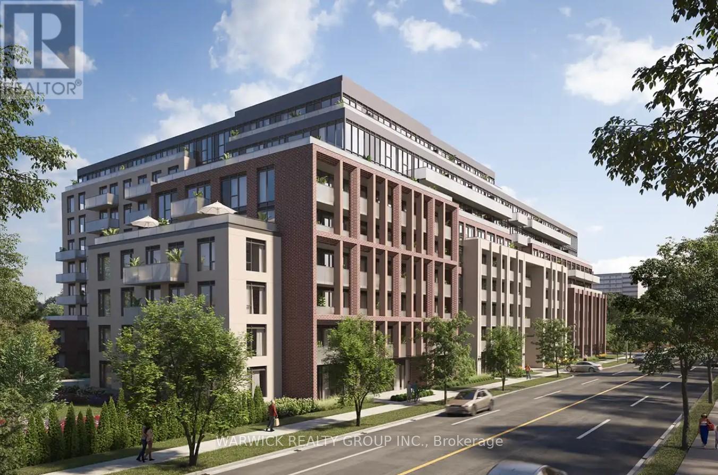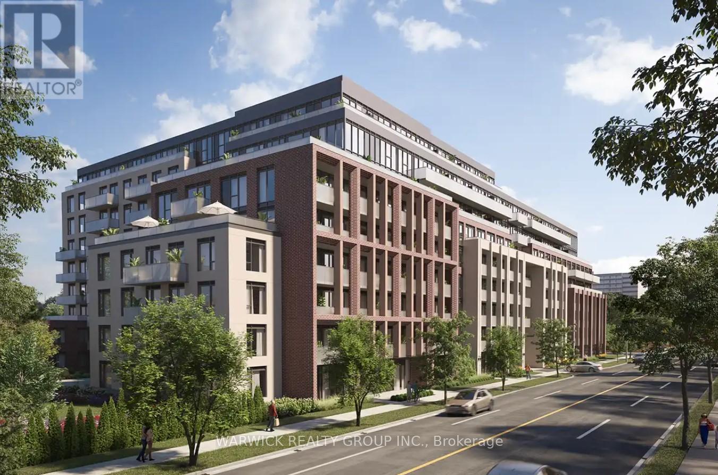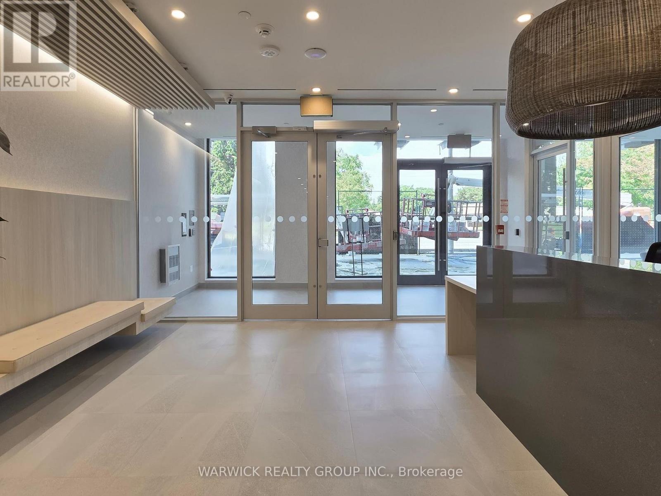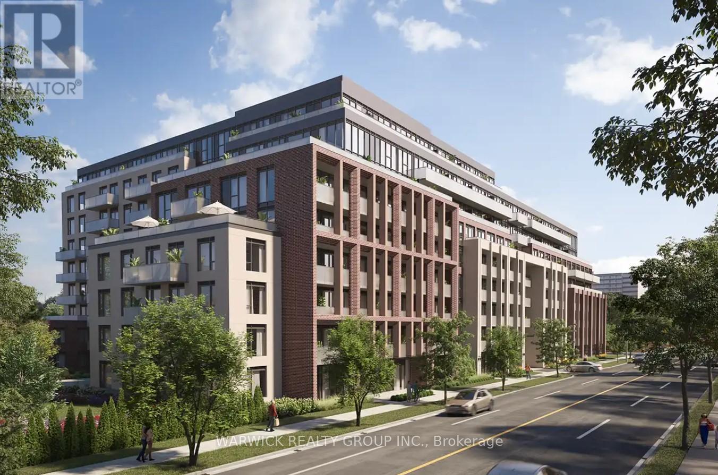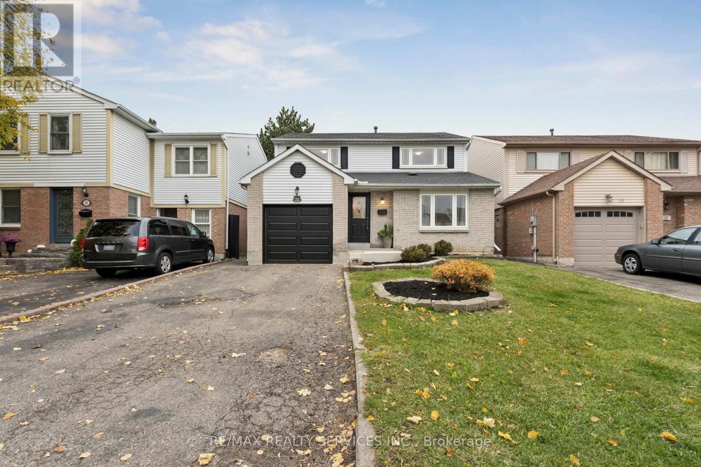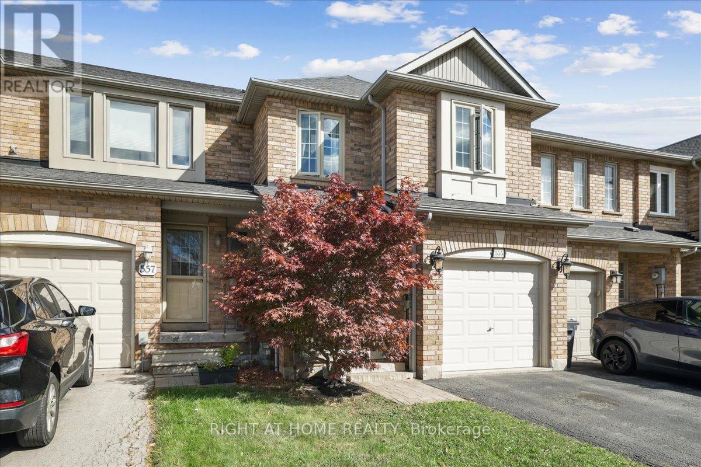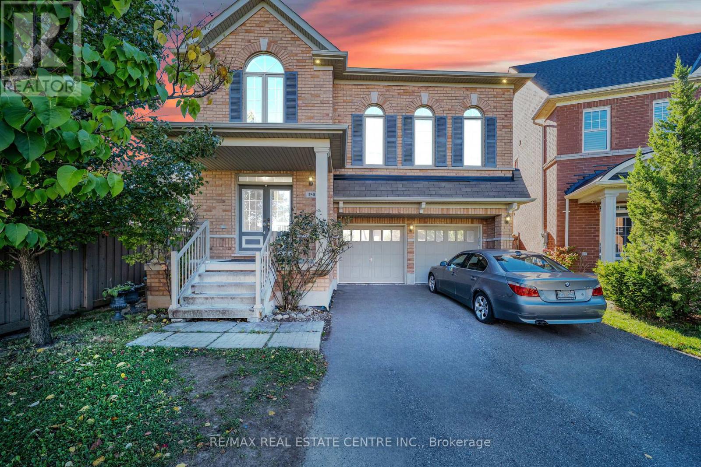1235 Villiers Line
Otonabee-South Monaghan, Ontario
Experience pure relaxation at Bellmere Winds Golf Resort, stretching from the north shore of Rice Lake to the furthest sand bunker and just minutes from the vibrant city of Peterborough. This resort offers the perfect escape located in Phase One, 25 Godfrey's Lane is a tree-lined, sought-after waterfront premium site backing onto the peaceful 11th, 12th & 13th greens. Offering a spacious living/family room, full eat-in kitchen with breakfast bar, primary bedroom with queen bed & walk-in closet, second bedroom features bunkbeds with 1 double & 1 single, 1 pull-out couch sleeps two, 4 pc. bath and walkout to a large pressure-treated deck with hard top gazebo! The cottage provides a private, scenic, luxurious escape with direct access to Rice Lake. Just steps from the beach, docks, water sports, gym and sports courts, blending tranquil waterfront living with unbeatable proximity to amenities. It's a perfect destination for both golf lovers and families; you're never too young to enjoy the great outdoors! Offering several fantastic family-friendly activities, including 2 saltwater swimming pools, a splash pad, a beach, exciting resort activities and unmatched firework displays. Featuring 18 challenging yet approachable holes, this course caters to all skill levels, with tee blocks set for both novices and scratch golfers. The front nine evokes the feel of a Scottish links course, with breathtaking vistas of Rice Lake reminiscent of the Bonnie Banks of Loch Lomond. The back nine is more forgiving, highlighted by a stunning elevated 10th hole, while the 11th and 12th play along the lakeside resort with stunning lake views! (id:60365)
Upper Level - 17 Mikado Crescent
Brampton, Ontario
Detached, 4 Bedroom, 3 Bath Home in a highly convenient area, Steps to Transit, Schools, Shopping & more, Spacious residence with no carpet, LED potlights, spacious kitchen & dining area, 4 good sized bedrooms, 3 Bathrooms (2 Full 4 pc Washrooms on the 2nd Floor), Own laundry area (not shared), Mins away from the Hospital, Chinguacousy Park, Bramalea City Centre etc (Pictures from Previous Listing when vacant) (id:60365)
4649 Simmons Road
Burlington, Ontario
This is a one of a kind, a home out of homes & gardens magazine, over 3,000 Sq ft, WOW is an understatement, with over $200K in kitchen cabinets, quartz counter tops, quartz back splash, porcelain floor tiles, high end built-in appliances, including a built in sub zero fridge by Fisher & Paykel, Bosch stove, Bosch oven, Bosch microwave, builtin in wine cooler, solid wood doors throughout, Brazilian dark cherry hardwood floors, hardwood stairs cases, full basement upgrades, including wet bar, all authentic crystal door knobs in every basement solid doors, washrooms plus Samsung washer & dryer all in 2023 the amount of upgrades in this home is unbelievable. Home features coffered ceilings, crown mouldings, pot lights, upper level overlooking the two storey open concept family room with gas fireplace, sunken living room, primary bedroom with a spa like ensuite, large walk in closet with closet organizers, 2nd bedroom with a full 4 pc bath, 3rd bedroom shared 4 pc bathroom, 4th bedroom semi ensuite feature, plus as an added bonus a office/den/loft or a tv room on second level which is overlooking to lower level. Its truly an amazing one of a kind layout, over 4,300 sq ft of living space with a fully finished basement with a large bedroom for guest/nanny suite set up with full 3pc luxury bath, recreation room with wet bar, massive storage space, a wine cellar in cold room, the back yard Oasis is like you are in your own private retreat de stressing and relaxing time to enjoy and cherish with family and guests, front lawn also includes underground sprinklers. Brand new Roof Sept 2025, R/I central vac, The home is located in a family friendly neighbourhood minutes to convenient shopping, gas stations, restaurants, family/emergency walk-in clinic, walking distance to public high schools, elementary Catholic & public schools, kids play park, skate & water pad park, dog park situated in the neighbourhood, public library and so much more. (id:60365)
2015 Stanfield Road
Mississauga, Ontario
Welcome to 2015 Stanfield Rd, a bright, stylish, and fully renovated 3-bedroom home in sought-after Lakeview Mississauga, priced to sell! This move-in-ready home features a main-floor primary suite, two full baths, and a modern open concept layout with a sleek kitchen, quartz counters, stainless steel appliances, and a custom electric fireplace. Finished top to bottom with a separate entrance to the basement, ideal as a rec room, home office, or potential in-law suite. Major updates include 200-amp service, windows, kitchen, baths, flooring, pot lights, appliances, roof (2022), and furnace (2018). Set on a large 62 x 124 ft lot offering a private fenced yard, garage expansion potential, or space for a future custom build up to approx. 4,600 sq. ft. (buyer to verify). Perfect for families, downsizers, or investors seeking long-term value. Offers reviewed Nov 24, 2025. (id:60365)
80 Todd Road
Halton Hills, Ontario
Perfect location for large parking, warehouse, contractor and/or storage! Large indoor garage for truck/auto repair/ wash facility for 6 trucks! Also includes office on-site all included in one monthly rent! Fully fenced and fully secure, fully graveled, leveled and well-lit. Great for contractors and companies looking to expand their business or store & repair trucks & trailers. In the heart Of Georgetown! (id:60365)
116 - 4365 Bloor Street W
Toronto, Ontario
Spacious 3 Bedroom, 2 Bathroom Townhouse in the Heart of Etobicoke. For a Limited Time: Enjoy Two Months Free Rent plus Three Months Free Parking! Discover the perfect balance of space and style at The Markland. This 3-bedroom, 2-bathroom townhouse features an expansive south-facing terrace ideal for entertaining or relaxing. The open-concept living and dining areas flow seamlessly into a modern kitchen with quartz countertops, sleek cabinetry, and integrated appliances. The primary bedroom includes an elegant ensuite with a walk-in shower, while the additional bedrooms offer flexibility for guests, family, or a home office. Enjoy in-suite laundry, floor-to-ceiling windows, and a thoughtfully designed layout that maximizes natural light. Residents enjoy exclusive access to luxury amenities, including a fitness centre, rooftop terrace, social lounge, co-working space, and concierge. Pet-friendly, with on-site dog run and pet spa, The Markland offers a premium rental lifestyle in a prime Etobicoke location close to shopping, transit, and parks. (id:60365)
229 - 4365 Bloor Street W
Toronto, Ontario
Modern 2 Bedroom, 2 Bathroom Townhouse in the Heart of Etobicoke. For a Limited Time: Enjoy Two Months Free Rent plus Three Months Free Parking! Experience contemporary townhouse living at The Markland. This 2-bedroom, 2-bathroom home offers a bright open-concept layout with floor-to-ceiling windows, sleek finishes, and a south-facing terrace perfect for enjoying the outdoors. The kitchen is equipped with quartz countertops, integrated appliances, and abundant cabinetry. The primary bedroom includes an ensuite with a walk-in shower, while the second bedroom offers flexible space for guests or a home office. Additional features include in-suite laundry, stylish interiors, and modern finishes throughout. Residents enjoy exclusive access to upscale amenities, including a fitness centre, rooftop terrace, co-working space, and pet-friendly facilities such as a pet spa and dog run. Ideally located near shopping, dining, and transit, The Markland delivers the best of Etobicoke living. (id:60365)
112 - 4365 Bloor Street W
Toronto, Ontario
Modern 1 Bedroom, 1 Bathroom Townhouse in the Heart of Etobicoke. For a Limited Time: Take Advantage of Our Exclusive Offer - Two Months Free Rent plus Three Months Free Parking! Welcome to The Markland, where contemporary design meets everyday comfort. This bright and spacious 1-bedroom townhouse features an open-concept layout with floor-to-ceiling windows, sleek finishes, and a south-facing terrace ideal for outdoor dining or relaxation. The modern kitchen offers integrated appliances, quartz countertops, and ample storage-perfect for cooking or entertaining. Enjoy the convenience of in-suite laundry, a spacious living area, and thoughtfully designed interiors that blend style with function. Residents have full access to premium amenities, including a state-of-the-art fitness centre, rooftop terrace, elegant social lounge, party room, co-working space, and concierge service. We are a pet-friendly community, complete with a pet spa and on-site dog run. Ideally located in Etobicoke's sought-after Markland Wood neighbourhood, you're minutes from major highways, shopping, dining, parks, and transit-offering the perfect balance of urban living and suburban tranquility. (id:60365)
525 - 4365 Bloor Street W
Toronto, Ontario
Modern 3 Bedroom, 2 Bathroom Suite in the Heart of Etobicoke. For a Limited Time: Take Advantage of Our Exclusive Offer - Two Months Free Rent plus Three Months Free Parking! This beautifully designed 3-bedroom suite at The Markland offers a bright, open-concept layout with a north-facing balcony and a kitchen island, perfect for both daily living and entertaining. The sleek kitchen features quartz countertops, integrated appliances, and modern finishes throughout. The primary bedroom includes a walk-in closet and an ensuite with a walk-in shower, while the additional bedrooms provide flexible space for guests, family, or a home office. Enjoy in-suite laundry, two full bathrooms, and a spacious living area filled with natural light. Residents have access to premium amenities, including a fitness centre, rooftop terrace, social lounge, co-working space, and concierge. The Markland is a pet-friendly community complete with a pet spa and on-site dog run. Conveniently located in Etobicoke's desirable Markland Wood neighbourhood, you're just minutes from major highways, shopping, dining, parks, and public transit-offering the perfect blend of urban living and suburban comfort. (id:60365)
21 Majestic Crescent
Brampton, Ontario
Fabulous 4-bedroom detached home on a quiet crescent in a desirable family neighbourhood. This spacious, well-maintained home features a large kitchen with stainless steel appliances,breakfast bar, pot lights, and crown moulding. The bright family room offers a walkout to a large deck, fenced yard, and convenient side-yard entrance. Upstairs includes four generous bedrooms, a renovated 2-pc ensuite off the primary bedroom with a large closet. Newly renovated 4pc main bathroom on the upper level. Freshly painted throughout with all LED lighting, a new staircase, updated lighting and window coverings in the bedrooms, new dining room fixture, anda brand-new garage door. The finished basement with a newly renovated 3pc bath provides excellent additional living space or guest accommodations. Roof replaced in 2020. Walking distance to Maitland Park with direct access to the Chinguacousy Trail. Close to schools,parks, and all amenities-move-in ready and perfectly located for family living. (id:60365)
555 Taylor Crescent
Burlington, Ontario
Step into timeless sophistication at this impeccably maintained freehold townhouse, tucked away in one of South East Burlington's most desirable enclaves within the sought-after Nelson and Pauline Johnson School Districts. Renovated with designer-inspired craftsmanship and meticulously cared for, this residence exudes warmth, style, and everyday comfort.The main level showcases a seamless flow of bright, connected living spaces, enhanced by wide-plank flooring, pot lighting, and large windows that fill the home with natural light. A beautifully redesigned kitchen anchors the space with white shaker cabinetry, quartz countertops, stainless-steel appliances, a large island with breakfast seating, and elegant finishes that make cooking and entertaining effortless. A sliding patio door opens to a private, fully fenced stone patio bordered by mature trees - an inviting setting for morning coffee or relaxing evenings outdoors.Upstairs, the home offers three tranquil bedrooms, including a spacious primary retreat with a walk-in closet and spa-inspired ensuite. Each room is filled with light and calm, neutral décor, creating an atmosphere of quiet sophistication.The finished lower level adds versatility with a comfortable recreation area, laundry with washer & dryer, and ample storage.Perfectly positioned within walking distance to Appleby GO Station, close to parks, schools, shopping, and just minutes from Lakeshore Road, Burlington's waterfront, and major highways, this residence offers the ideal combination of style, convenience, and location. Elegant, inviting, and move-in ready - a Burlington gem not to be missed. (id:60365)
450 Tilt Point
Milton, Ontario
Welcome to this beautiful 4-bedroom, 3-bath detached brick home offering over 2,567 Sq Ft of living space in one of Milton's most desirable neighbourhoods - Scott! Set on a no-sidewalk lot with a spacious driveway and a double door entry, this property combines comfort, functionality, and an unbeatable location for growing families. Inside, you'll find 9 ft ceilings on the main floor, a bright and inviting layout with separate living and dining areas, and a cozy fireplace in the living room. The home also features a huge family room with soaring 12 ft ceilings, creating an open and airy gathering space for everyone to enjoy. The unfinished basement provides endless possibilities - whether you envision an in-law suite, rental unit, or dream recreation space, the choice is yours. Located close to Milton Hospital, top-rated schools, parks, recreation centres, and public transit, this home offers everyday convenience within a vibrant community. An exceptional opportunity for upsizers, downsizers, or families ready to settle in a prime neighbourhood. Don't miss the chance to make this wonderful home yours. Property being Sold in "As Is, Where Is" Condition. (id:60365)

