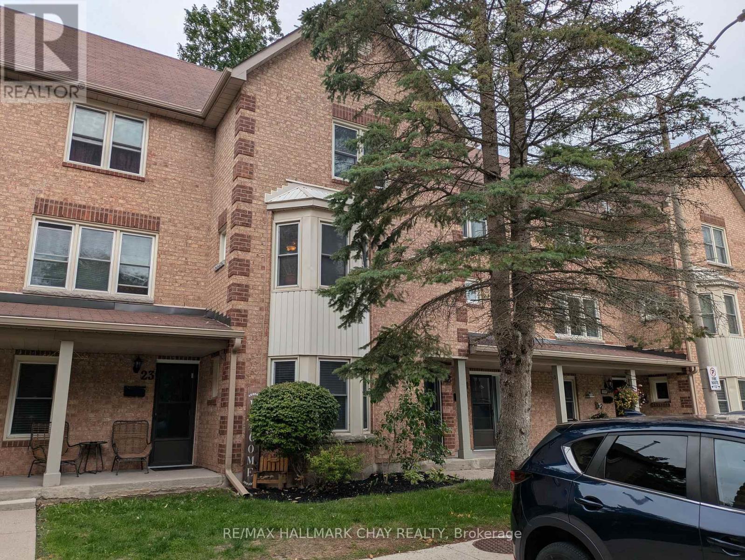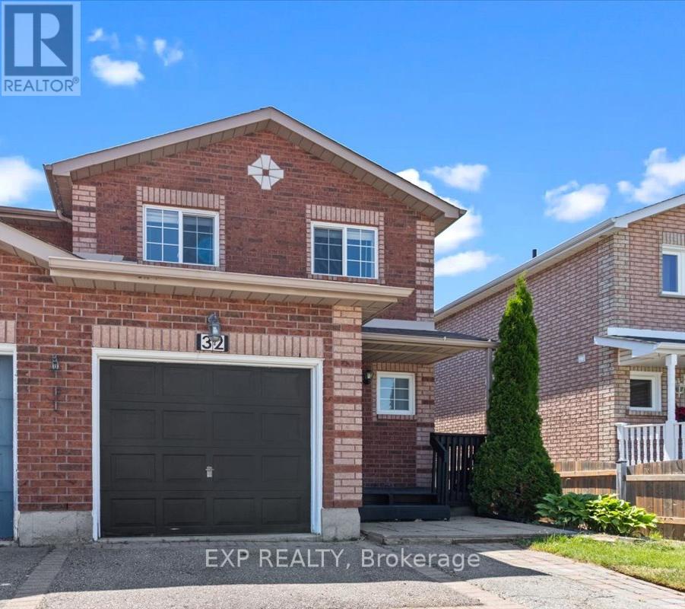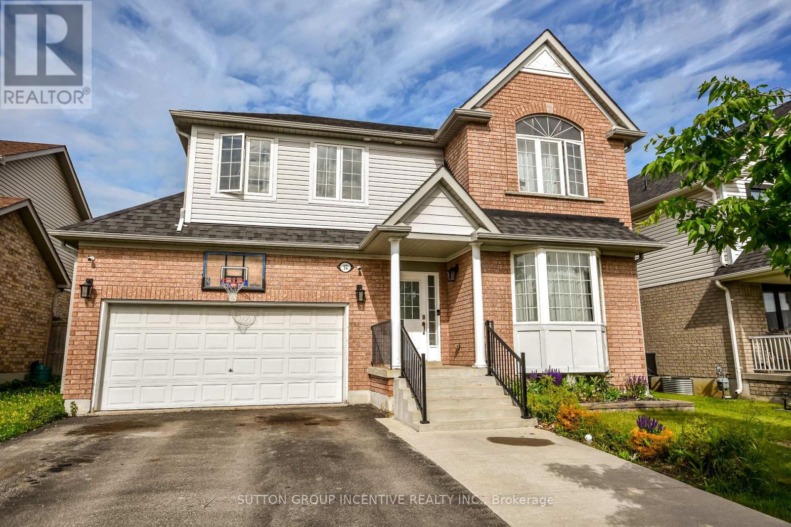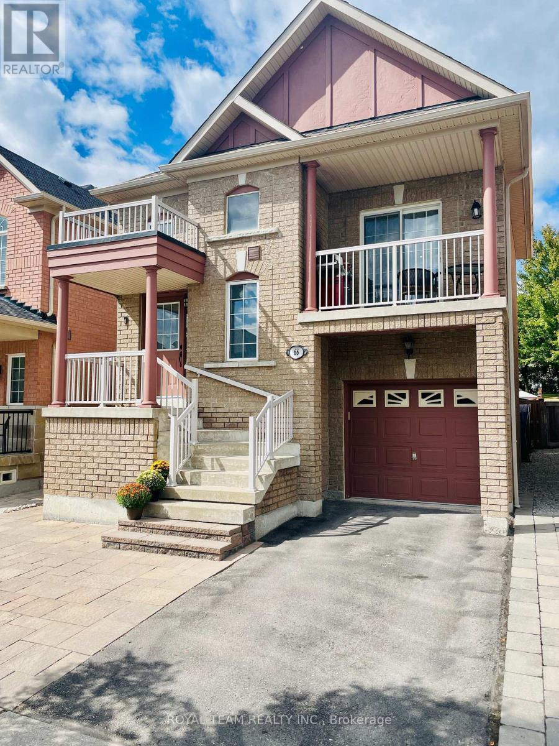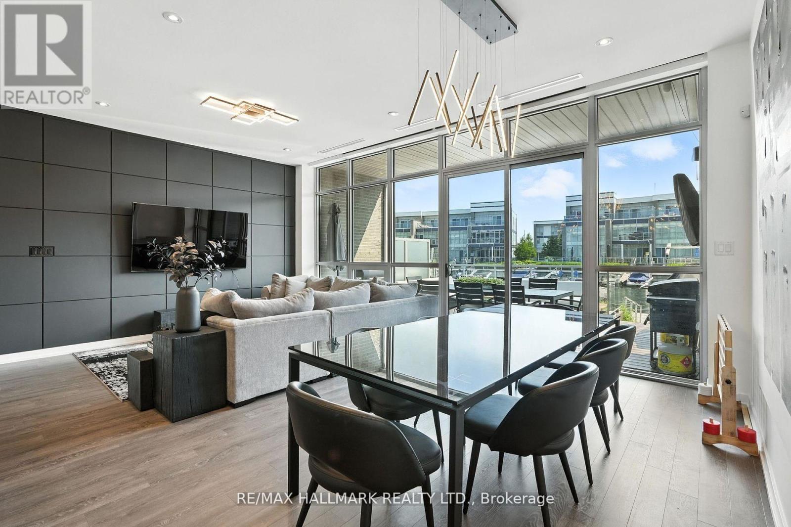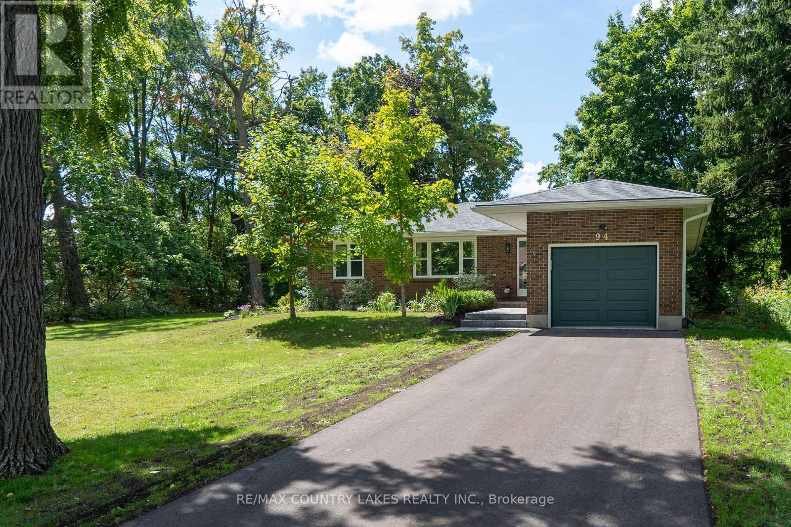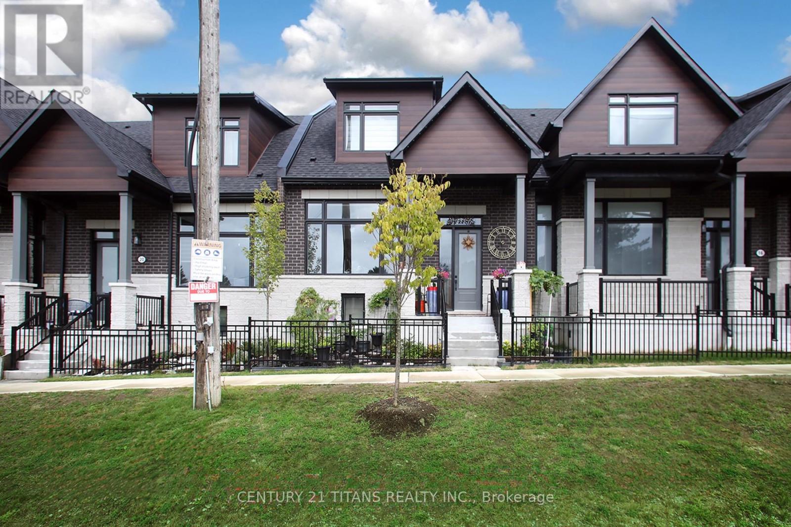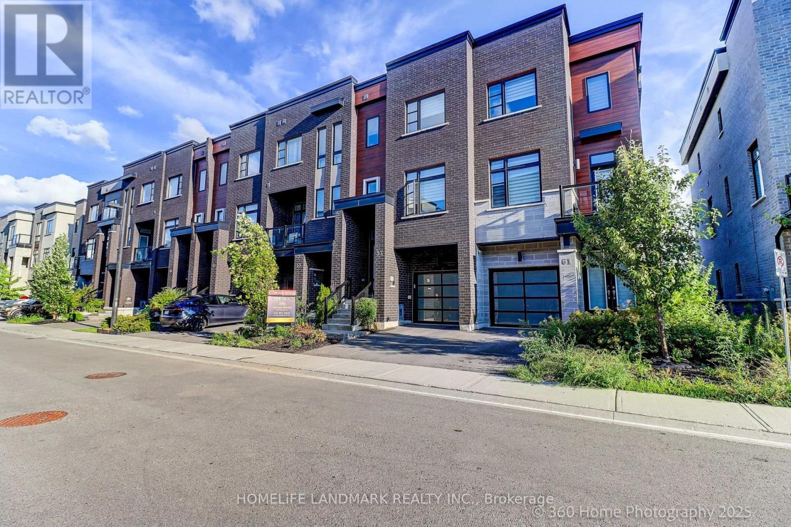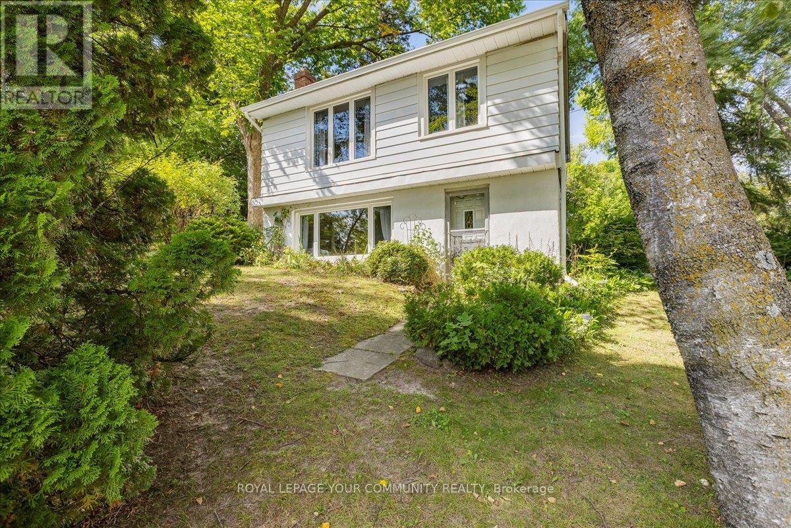22 - 119 D'ambrosio Drive
Barrie, Ontario
3 bedroom condo in central south end Barrie. Second & third floor unit with large balcony overlooking yard. Close to Barrie GO and amenities including transit, shopping, and schools. Great open floor layout with large living room / dining room combination area walk-out to deck / balcony. Barbecue's permitted. Visitor parking. First/ Last months rent with full credit report and rental app - references - employment letters and pay stubs required. Utilities and water heater rental extra. No smoking. Condo restricted pets. (id:60365)
32 Michael Crescent
Barrie, Ontario
Welcome to this bright and beautifully maintained end unit townhouse, perfectly positioned backing directly onto Terry Fox School an ideal spot for families seeking space, comfort, and unbeatable convenience.This spacious home features a finished basement, offering versatile space perfect for a family room, home office, gym, or guest suite. The main floor boasts a functional and inviting layout, filled with natural light great for everyday living and entertaining.Located in a highly desirable neighbour hood, you're just minutes from a wide variety of stores, including grocery stores, retail shops, and everyday essentials. You'll also enjoy close proximity to fantastic restaurants, Georgian Mall, and Georgian College. Love the outdoors? You're only 10 minutes from the beach, with Centennial Beach and other local gems nearby for weekend relaxation.This move-in ready home offers a rare combination of location, lifestyle, and value perfect for families, first-time buyers, or investors. Dinning room and family room are virtually staged. (id:60365)
52 Elmbrook Drive
Barrie, Ontario
Find yourself in this great two storey home in a terrific family neighbourhood in the newer part of Holly in Barrie's south end. Schools, parks, shopping and the community center are nearby and there is easy access to highway #400. This classic suburban four bedroom home has an open concept living room, high ceilings, 2.1 bathrooms and a fenced yard. Check out the photos and then check out the house. This might be the One ! (id:60365)
66 Canyon Gate Crescent
Vaughan, Ontario
Welcome to 66 Canyon Gate Crescent - a rare gem in a sought-after neighbourhood! This versatile home with 5+2 bedrooms and 3+1 baths, is thoughtfully designed across three self-contained levels. With separate entrances, kitchens, and laundry rooms on each floor, this property is ideal for large families, multi-generational living, or as a high-demand income-generating investment.The second floor impresses with soaring ceilings, quartz counters, stainless steel appliances, custom cabinetry, pot lights, elegant fixtures, and a walkout from the breakfast area to a balcony perfect for morning coffee or a quick BBQ. The ground level features 2 bedrooms, living room, a full kitchen, laundry, and walkout to the backyard, while the finished basement adds 2 more bedrooms, kitchen, bath, and laundry - both through separate entrance. Step outside to a generous backyard backing onto a tranquil greenbelt with walking and biking trails. Enjoy outdoor living with included patio furniture, swing, and two storage sheds. Recent updates include new roof (2024), A/C (2024), owned HWT (2021), and S/S LG washer/dryer (2024), ensuring peace of mind. Extended driveway and garage provide ample parking. Located near top-rated schools, parks, playgrounds, and expanding sports facilities, with quick access to King & Maple GO Stations and public transit. Truly a rare find - don't miss this exceptional opportunity! (id:60365)
2593 Concession Road 3 Road
Adjala-Tosorontio, Ontario
Private Country Retreat on 3.62 Forested Acres -Your Peaceful Escape Awaits! Tucked away on a beautifully treed lot, this serene country retreat offers the perfect blend of privacy, comfort, and functionality. A circular driveway featuring brand new armour stone accents and poured concrete welcomes you home in style. Step inside to an open-concept layout with 2+2 spacious bedrooms and a warm, inviting living and dining area. Hardwood floors flow throughout the main level, complemented by a cozy wood-burning fireplace perfect for those crisp country evenings. The master bedroom is a true retreat, complete with a private juliet balcony and a low-maintenance composite deck ideal for morning coffee or stargazing. The lower level boasts a fully equipped in-law suite with 2 additional bedrooms, a second kitchen, and a separate walkout offering privacy and versatility for extended family or guests. Workshop & Storage- Car enthusiasts, hobbyists, or small business owners will love the detached 40 x 30 shop, featuring Its own 100-amp electrical panel, 2 hoists, 2 propane heaters, and Ample space for projects and storage. Need more room? The property includes 3 shipping containers for additional, secure storage. Additional Features: Newer roof, vinyl siding, eaves & soffits, Exterior pot lights add charm and security, 200 Amp Service. Wildlife lovers will enjoy regular visits from deer, birds & more, Peaceful forested surroundings for unmatched tranquility. This property is perfect for those seeking privacy, space, and the beauty of nature without sacrificing modern comforts. Country living just a short drive from town amenities! (id:60365)
3658 Ferretti Court E
Innisfil, Ontario
Step into luxury living with this stunning three story, 2,540 sqft LakeHome, exquisitely upgraded on every floor to offer unparalleled style and comfort. The first, second, and third levels have been meticulously enhanced, featuring elegant wrought iron railings and modern pot lights that brighten every corner. The spacious third floor boasts a large entertainment area and an expansive deck perfect for hosting gatherings or unwinding in peace. The garage floors have been upgraded with durable and stylish epoxy coating, combining functionality with aesthetic appeal. This exceptional home offers a well designed layout with four bedrooms and five bathrooms, all just steps from the picturesque shores of Lake Simcoe. At the heart of the home is a gourmet kitchen with an oversized island, top tier Sub Zero and Wolf appliances, built in conveniences, and sleek quartz countertops. Enjoy impressive water views and easy access to a spacious deck with glass railings and a BBQ gas hook up, ideal for seamless indoor outdoor entertaining. High end upgrades chosen on all three floors, including custom paneling, electric blinds with blackout features in bedrooms, and a built in bar on the third floor reflecting a significant investment in quality and style. Located within the prestigious Friday Harbour community, residents benefit from exclusive access to the Beach Club, The Nest Golf Course with prefered rates as homeowner, acres of walking trails, Lake Club pool, Beach Club pool, a spa, marina, and a vibrant promenade filled with shops and restaurants making everyday feel like a vacation. Additional costs include an annual fee of $5,523.98, monthly POTLT fee of $345.00, Lake Club monthly fee $219.00 and approximately $198.00 per month for HVAC and alarm services. (id:60365)
52 Bella Vista Trail
New Tecumseth, Ontario
Welcome to Briar Hill, a vibrant, resort-style community next to the scenic Nottawasaga Inn. This beautifully maintained bungaloft offers soaring cathedral ceilings and skylights in the open-concept living and dining areas, filling the space with natural light. The updated kitchen features sleek white cabinetry, stone countertops, tile backsplash and flooring, plus a bright breakfast nook. The main floor primary suite has a 4-piece ensuite with a walk-in shower and soaker tub. Enjoy the convenience of a main floor laundry room and additional powder room.Upstairs, the loft overlooks the living area and includes a 3-piece ensuite, ideal as a second bedroom, guest suite, or home office.The fully finished basement expands your living space with a large recreation room, built-in cabinetry with counter and beverage fridge area, a separate office and an additional bedroom. Ample storage including under-stair space and cold room finish off this level. Relax outdoors on your private enclosed deck surrounded by lush perennial gardens. Located just steps from walking trails, golf, and resort amenities, and only minutes to the charming shops and dining of historic downtown Alliston. (id:60365)
104 Holland Vista Street
East Gwillimbury, Ontario
Nested In A Highly Sought-After, Family-Friendly Neighbourhood, This Meticulously Maintained 4-Bedroom + Loft Home Offers 3,110 Sq. Ft. Of Living Space On A Rare Oversized Pie-Shaped Lot. The Property Features Stunning Stone Landscaping And Beautiful Curb Appeal. The Open-Concept Main Floor Boasts A Formal Dining Area And A Gourmet Kitchen With Quartz Countertops And A Walkout To A Sun-Filled Backyard. The Inviting Family Room Showcases A Cozy Gas Fireplace, While The Bonus Main-Floor Office With A Large Picture Window Is Ideal For Working From Home. Hardwood Floors, Crown Moulding, Wainscoting, And Pot Lights Are Found Throughout. The Private, Fully Fenced Yard Is Perfect For Relaxing Or Entertaining Family And Friends. Located Close To All Major Amenities, Including Costco, Movie Theatres, Upper Canada Mall, Restaurants, Shopping Plazas, And With Easy Access To Highways 404 And 400. (id:60365)
94 Laidlaw Street N
Brock, Ontario
Looking for a private setting for you next home? Check this one out! Welcome to this spacious two-bedroom brick bungalow with full basement, paved drive, and attached garage. Enjoy the convenience of everything you need on one floor. Large foyer, bright living and dining combination, eat-in kitchen, laundry room with walk-out to deck, generously sized bedrooms, family room with walk-out. Full basement with one room finished and the rest awaiting your personal touches. This home has curb appeal and is set back off the road in a peaceful treed setting. The large back yard is perfect for family gatherings. This property offers a small-town country feel with the convenience of municipal services, forced air gas heating, air conditioning, and town amenities close by. One hour and half from Toronto for easy commuting. Please note property is being sold "As Is" with no representations or warranties. (id:60365)
18 Vern Robertson Gate
Uxbridge, Ontario
Exceptional Luxury Living Beside a Golf Course. Step into impeccably designed living space in this stunning 3 + 2-bedroom House. It has 4-bathroom for your comfort. Professionally finished basement completes with Two (2) private bedroom with 4-piece bath. Can be used as in-law or guest suite. Spent Thousands for upgrades. Central Water Purifier system for the whole house. Primary Master Bedroom on the main floor for your comfort. The House has 10-foot ceilings on the main and 9-foot ceilings on the upper level. Custom Modern Kitchen has large size Centre Table. Custom Zebra Blinds window coverings, light Fixtures throughout. Interlocking in the back entrance and Canopy in the back entrance. Main Floor laundry room and double car Garage with direct access from Main Floor. POTL Fee $255.55 per month. (id:60365)
57 Laskin Drive
Vaughan, Ontario
Stunning Like-New 5 Bedroom Townhome in a Quiet, Family-Friendly Neighborhood. Welcome to this beautiful and spacious 3-storey townhouse, built by Madison Homes and loaded with over $150,000 in premium upgrades and stylish finishes. Nestled in a tranquil community just steps from schools, parks, shopping, and a community centre, this home is ideal for growing families or buyers seeking modern design and everyday comfort. 5 Bedrooms | 4 Bathrooms | Private South-Facing Backyard | Upper-Level Laundry--- High-End Features & Thoughtful Layout: 10 ft ceilings on the main floor, 9 ft ceilings on the ground and third levels. Stained oak engineered hardwood flooring and matching oak staircases throughout. Modern chefs kitchen featuring: Extended-height cabinetry, Oversized island with breakfast bar, Stainless steel appliances, Double undermount sink, Large wall pantry plus walk-in storage room. Bright dining area with sliding doors leading to a private deck. Modern, led recessed lighting. Spacious primary bedroom with: Walk-in closet, Private balcony, Luxurious 6-piece ensuite including freestanding oval tub, glass shower & double vanity. Oversized 4th and 5th bedrooms on the ground floor with walk-out to backyard and a 4-piece bathroom - perfect for guests, in-laws, or multi-generational living. Unfinished basement with high ceilings - ideal for storage or future expansion, with spacious cold room. Convenient upper-level laundry room. South-facing backyard offers privacy and all-day natural light. This meticulously maintained home combines the feel of a new build with a well-designed, functional layout tailored for modern living. Plenty Of Closets & Storage. Move-in ready, just unpack and enjoy! (id:60365)
258 Lakeview Boulevard
Georgina, Ontario
First time ever on MLS! Welcome to this impeccably maintained home in the heart of South Keswick! This home is perfect for first-time buyers, anyone looking to right-size, or anyone looking for an investment opportunity. Approximately 1000 sq ft finished living space. Upon entering the lower level, you will find an open concept kitchen with room for a table, or add an island with built-in seating area. The living room has a large south facing picture window, and a gas fireplace. On the upper level, you will find 3 generous bedrooms with closets and a 4-piece bathroom. The extra wide lot is treed and private, giving it a park like feel, with a few perennial gardens. There is a detached garage, great for storage and parking! This home is located walking distance to public and catholic elementary and high schools, shopping, dining, transit and of course Lake Simcoe to enjoy swimming, boating, and fishing. Just a 6 minute drive to HWY 404 for easy commutes to the new Costco in Newmarket, Toronto and all points in between. Approx 25 minutes to Upper Canada Mall in Nwmarket. Great location, great price, come have a look for yourself! You won't want to miss this opportunity. (id:60365)

