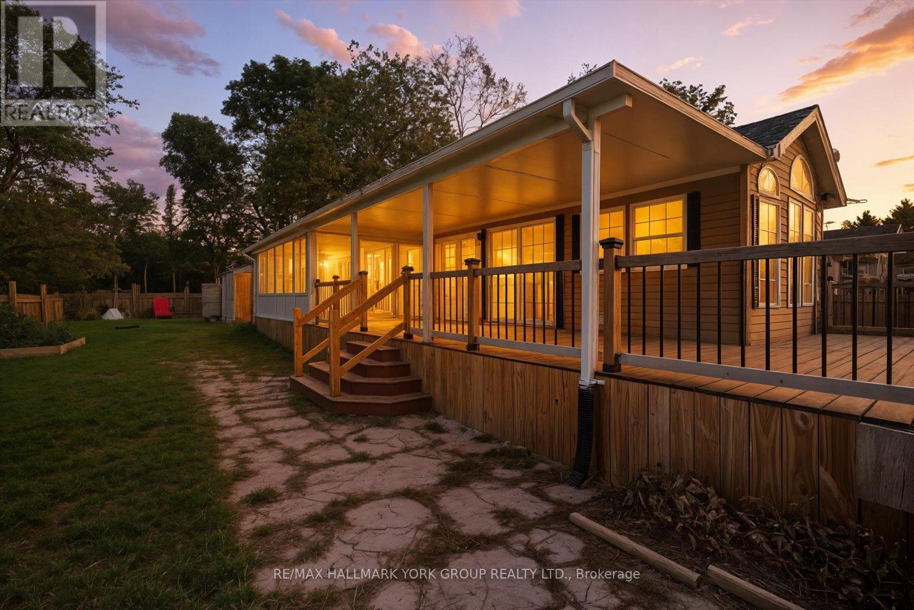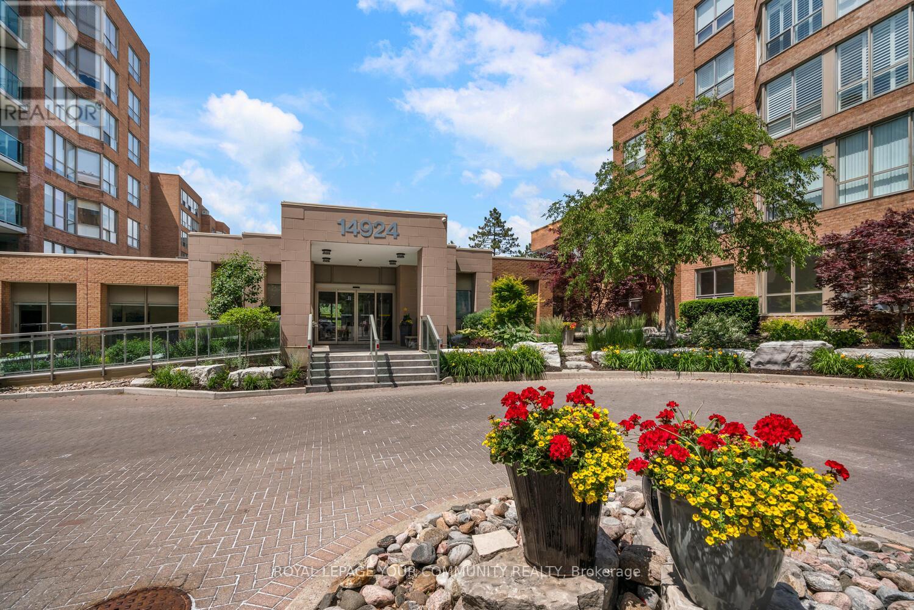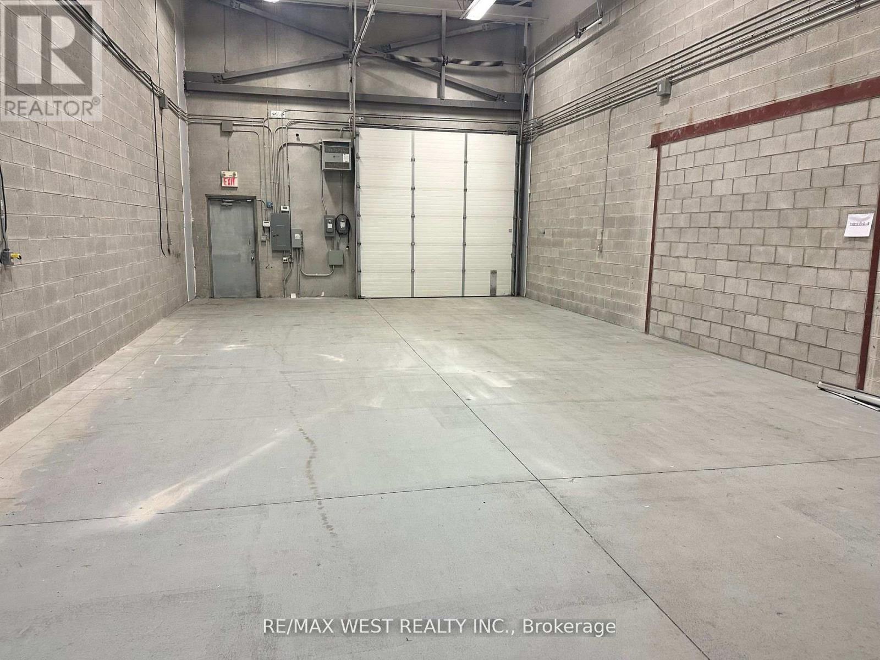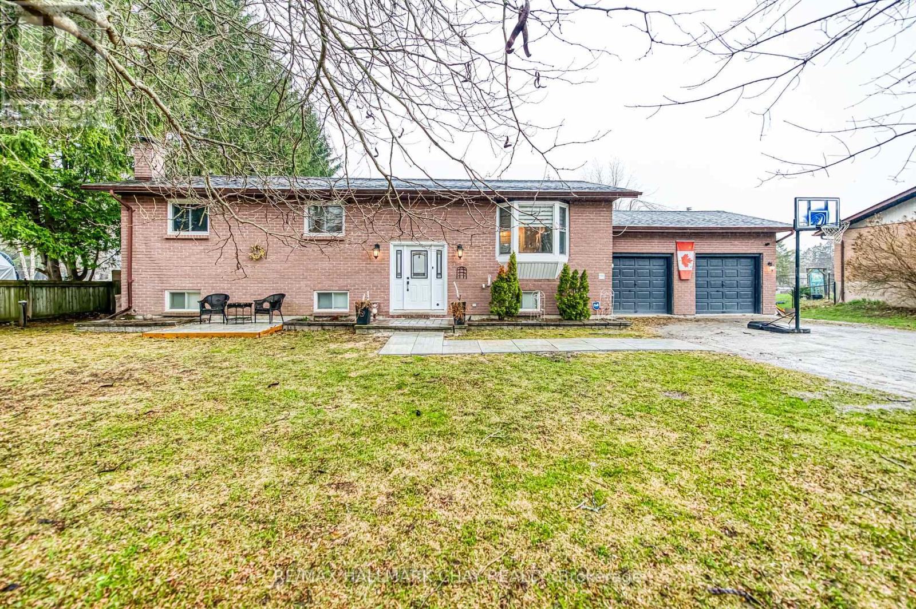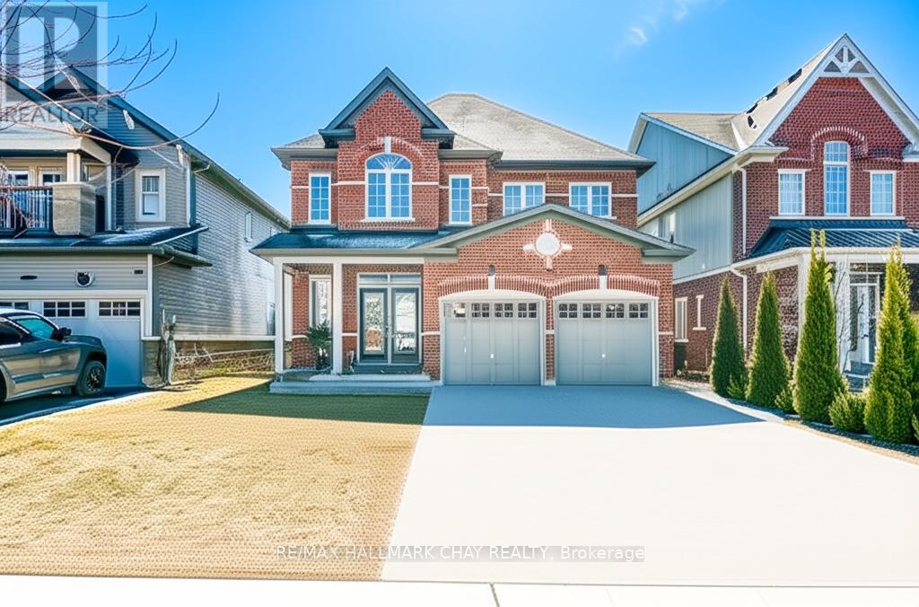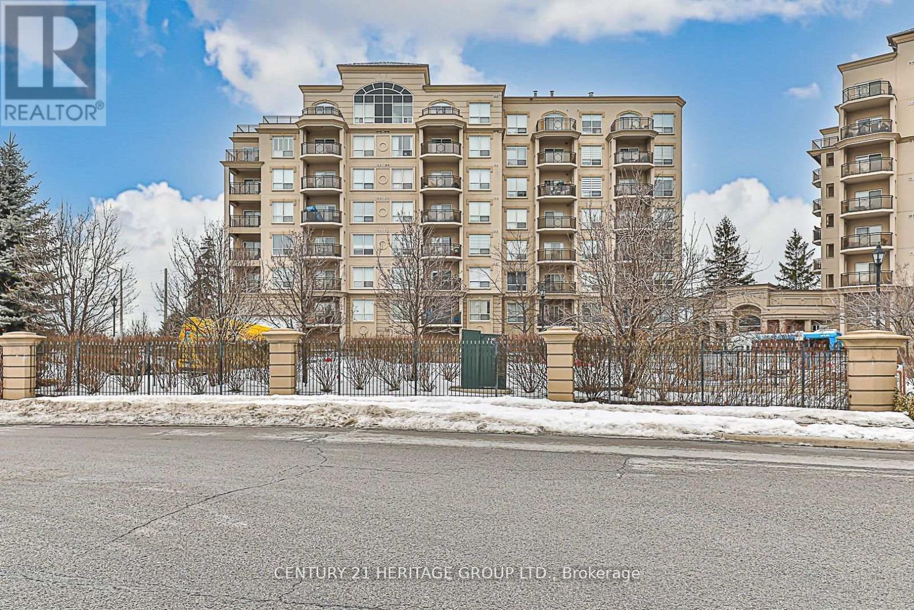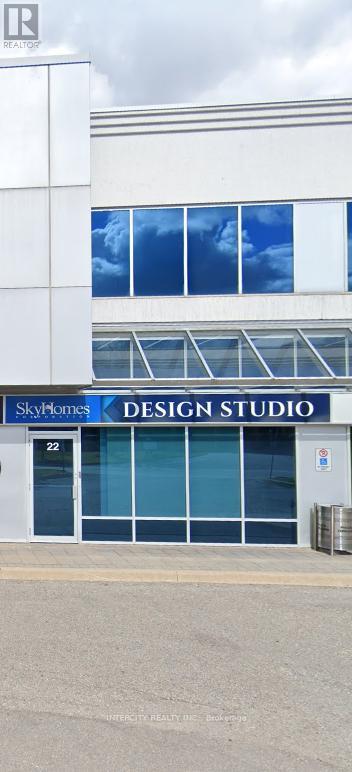39 Mae Brooks Drive
Newmarket, Ontario
Welcome to 39 Mae Brooks Drive in the peaceful community of Woodland Hill in Newmarket. This17 year-old bungalow presents a unique opportunity to own in the exclusive Woodland Hill area of Newmarket. Freshly painted and in move-in condition with almost 2100 SF of living space, 39Mae Brooks offers 4 bedrooms and 3 washrooms on the main and lower levels. The home has received a positive home inspection report from Carson Dunlop stating that 39 Mae Brooks is in very good condition overall inside and out. Close to Upper Canada Mall, Ray Twinney Recreation Complex, Southlake Hospital and only 10 minutes from the King Vallet Golf Club. Available for immediate possession! (id:60365)
Lot #3 - 21469 On-48
East Gwillimbury, Ontario
Welcome To Your Slice Of Paradise In The Heart Of Vlahos Trailer Park Lot 3! This 1-Bed, 1-Bath Heritage Park Model Trailer Offers A Seamless Blend Of Comfort, Style, And Convenience. Step Inside To A Bright, Modern Interior Featuring A Cozy Living Room With An Electric Fireplace The Perfect Spot To Curl Up With A Book Or Enjoy Movie Nights. A Sunroom Extension Adds Extra Space For Relaxation Or Entertaining, While The Open Kitchen And Dining Area Provide Everyday Functionality.Outside, The Expansive Wrap-Around Deck Invites You To Soak Up The Sun Or Host Gatherings With Ease. Surrounded By Mature Gardens, A Charming Firepit, And Three Sheds For Storage And Toys, Theres No Shortage Of Outdoor Enjoyment Or Practicality. Parking For Two Vehicles.With Its Turnkey Convenience, Affordable Living, And Warm Community Setting, This Property Is A True Oasis. Dont Miss Your Chance To Experience Everything This Home Has To Offer Schedule Your Viewing Today! (id:60365)
2847 9th Line
Bradford West Gwillimbury, Ontario
Great Opportunity For A Warehouse/Storage. Equipped With A/C And Heat. 2 Garage Access Each 8Ft High And 9Ft Wide. 110V And 220V Outlets. Ideal For Storage And Business Inventory. (id:60365)
5511 - 898 Portage Parkway
Vaughan, Ontario
Move In Available On Nov. 1. Breathtaking unobstructed high-rise views. Bright North-facing 1B 1B unit at Transit City. Features large windows in every room. Modern kitchen outfitted with integrated appliances with open wall-mounted shelves for extra storage. Master planned For Convenience. Perfectly located steps to the VMC Subway Station and SmartCentres Bus Terminal, with quick access to Highways 400 & 407. Just minutes from the brand-new YMCA, Vaughan Mills, Costco, Walmart, Cineplex, and a wide variety of dining and entertainment options. Move-in Available from Nov 1, 2025 (id:60365)
25 Brookshill Crescent
Richmond Hill, Ontario
Magnificent Bayview Hill Mansion offers over 8,000 sq. ft. of refined living space, featuring 3 car-garage. Nestled on a premium extra-wide pie-shaped lot in the central and quite spot of Bayview Hill community, this architectural masterpiece seamlessly blends timeless elegance with superior craftsmanship. A grand 19-foot, two-story foyer with a dazzling chandelier and skylight sets the tone for sophistication. Five generously sized bedrooms on the second floor each feature private ensuites with heated floors, ensuring ultimate comfort. The chef-inspired gourmet kitchen is perfect for culinary enthusiasts, while sunlit interiors include a bright sunroom and dining area leading to a wrap-around deck and balcony. The south-facing backyard offers spectacular views and year-round natural light, creating a serene retreat. Designed for relaxation, the finished basement boasts 9' ceiling, hardwood floor, hot tub, sauna room, and mirror wall gym. Ideally located steps from Bayview Hill Community Centre, swimming pool, parks, transit, and close to top-ranked schools(Bayview Hill Elementary and Bayview Secondary School), it offers an unparalleled living experience. Don't miss this rare opportunity-schedule your private viewing today! (id:60365)
305 - 14924 Yonge Street
Aurora, Ontario
Affordable luxury in the coveted Highland Green Condos! Don't miss this exceptional opportunity to own a beautifully updated, turnkey suite in one of the area's most sought after condominium communities. Highland Green offers a sophisticated lifestyle with upscale amenities including a stunning front foyer, party room, on-site car wash, well-equipped exercise room, and more! Step inside to breathtaking views through a wall of expansive windows, elegantly dressed with custom 'California style' shutters. This bright, open-concept suite features modern light fixtures, quartz countertops, and an updated eat-in kitchen complete with contemporary cabinetry, sleek faucets, and stylish hardware. Plush carpeting and complementary wall tones create a fresh and welcoming atmosphere throughout. For added convenience, the suite includes a parking spot and storage locker. Monthly maintenance fees include utilities, cable, and internet! Ideally situated on Yonge Street, you'll be steps away from shops, restaurants, and transit - everything you need for easy, everyday living. Fresh. Stylish. Affordable. Move in and start living the lifestyle! *** See Multimedia/Virtual Tour with virtually staged images! *** (id:60365)
23a - 8888 Keele Street
Vaughan, Ontario
Ground floor unit, 22 feet clear height, large drive-in door, industrial warehouse, super clean, separate entrance, Unit With Plenty Of Windows. Super Location, Quality White Precast & Reflective Glass, Excellent Opportunity To Lease An Upscale Unit With High-End Finishes. 2 Offices on the main floor, a Reception Area, a Kitchen,3 washrooms total,1 Large Washroom With Wheelchair Access (id:60365)
20 Howard Avenue
Brock, Ontario
Top Reasons You Will Fall In Love With This Detached Raised Bungalow! Located On 1/2 Acre Lot On A Peaceful Street, This Home Features 3 Spacious Bedrooms And A Bright, Open-Concept Living Area. A Newly Renovated Kitchen With A Walk-In Pantry And Quartz Countertops, Backsplash, Extended Cabinets, A Large Island Ideal For Entertaining, Gas Stove, Pot Filler, Built-in Wine Fridge And Microwave. Lower Level With 2 Additional Bedrooms, 2 Washrooms And A Kitchenette With A Walk-In Pantry. A Generous Family Room Perfect For Potential In-Law Suite. Fully Fenced Yard. Recent Updates Include A 200 AMP Electrical Panel, Lenox Furnace (2022), A/C (2022), Stainless Steal Appliances (2022). Double Car Garage With Direct Access To The Basement And A Long Driveway With Parking For Up To 6 Vehicles. Close Proximity To Beautiful Outdoor Spaces Including Thorah Centennial Park and Beaverton Harbour Park And Enjoy The Beach, Marina, Picnic Areas, Playground. Scenic Nature Trails Like The Beaver River Wetland Trail and MacLeod Park Trail. Close To The Brock Community Centre, Local Schools And All Amenities. (id:60365)
149 Gold Park Gate
Essa, Ontario
Top Reasons You Will Love This Stunning Home. Nestled In A Breathtaking Ravine Setting, This Home Offers Approximately 3,500 SQ. FT. Of Total Living Space Together With The Finished Walkout Basement. Custom Double-Door Entry Welcomes You Into A Home That Radiates Warmth And Charm. The Main Floor Features Beautiful Oak Hardwood Flooring. A Spacious Dining Room Sets The Stage For Family Gatherings, Flowing Seamlessly Into The Open-Concept Kitchen And Family Room. Kitchen With Upgraded Quartz Countertop, Stainless Steel Appliances and Double-Door Stove. The Family Room, Complete With A Gas Fireplace, Is Perfect For Relaxing, While The Breakfast Area Opens To An Upper Deck, Offering Stunning Views Of The Ravine. With Southern Exposure And An Abundance Of Windows, This Home Is Bathed In Natural Light, Creating A Bright And Airy Atmosphere. The Upper Floor With Four Generously Sized Bedrooms. The Primary Features A Walk-In Closet And A 5-Piece Ensuite. The Spacious Walkout Basement Is A True Highlight Offering An Extra Living Space With Plenty Of Natural Light. Complete With A Full Washroom And Kitchenette, The Space Can Be Also Used As An In-Law Suite Or Has Fantastic Potential For Rental Income. This Serene Outdoor Space Is A Peaceful Oasis, Where You Can Enjoy Natures Beauty, And Its Only Minutes Away From The Nottawasaga River and Nottawasaga Fishing ParkScenic Riverside Walks, Fishing And Spending Time In The Nature. Its Not Uncommon To Spot Deer In Close Proximity To The Natural Surroundings. Take Advantage Of The Low Property Taxes And Experience The Exceptional Value Of This Amazing Home. New School Coming Soon Near By. (id:60365)
234 - 2075 King Road
King, Ontario
Welcome to Suite 234 at King Terraces Soft Sophistication and beautifully curated 1-bedroom + den, 2-bathroom residence offering 667sq. ft. of modern elegance and quiet comfort, perfectly positioned with a north-facing exposure for soft, natural light throughout the day. Designed with a light, airy color palette, this suite radiates calm and sophistication. The interior features vinyl flooring throughout, 9-foot ceilings, and a seamless open-concept layout that blends style with function. The showpiece two-tone kitchen pairs beautifully with the neutral tones, showcasing integrated appliances, quartz countertops, and sleek cabinetry ideal for everything from casual dining to elevated entertaining. The primary bedroom is serene and sunlit, while the den offers valuable versatility a refined home office, guest space, or creative nook. With two full bathrooms, you'll enjoy modern convenience in every corner. Included in your lease: parking, a storage locker, and high-speed internet for connected, carefree living. As a resident of King Terraces, indulge in resort-style amenities: a rooftop terrace, outdoor pool, full fitness center, elegant party lounge, and 24-hour concierge all designed to elevate your lifestyle with ease. Suite 234 is where clean design, soft finishes, and upscale comfort come together. (id:60365)
305 - 8 Maison Parc Court
Vaughan, Ontario
This charming 1-bedroom apartment offers an open-concept layout, creating a spacious and inviting atmosphere. The unit features a walk-out balcony, perfect for enjoying fresh air and outdoor views. The building boasts excellent amenities including an outdoor pool, an indoor hot tub and a fully equipped gym. Located just steps away from public transit and a short distance to York University, Yorkdale and Finch Station, this apartment offers both comfort and accessibility. With easy access to highways, this property is perfectly situated for commuters. Don't miss out on this incredible opportunity (id:60365)
22 - 7611 Pine Valley Drive
Vaughan, Ontario
*** PRICE TO SELL! *** Rare Commercial Vacant Unit In Pine Valley Business Park. State of the art decor centre. Done to the nines. Move-in ready. Ideal for any builder. Fully functioning. Impactful impression when you walk in. Visually stunning like no other. Heavily upgraded with dramatic finishing's. Spectacular unit comprised of 1,356 Sq. Ft. On Main Floor Plus Approximately 600 Sq. Ft. Mezzanine (Total 1,956 Sq. Ft.). Ideally Located Near Public Transit, Hwys 7/400/427/407/27, And Next To T.D. Bank. Plenty Of Open Surface Parking. (id:60365)


