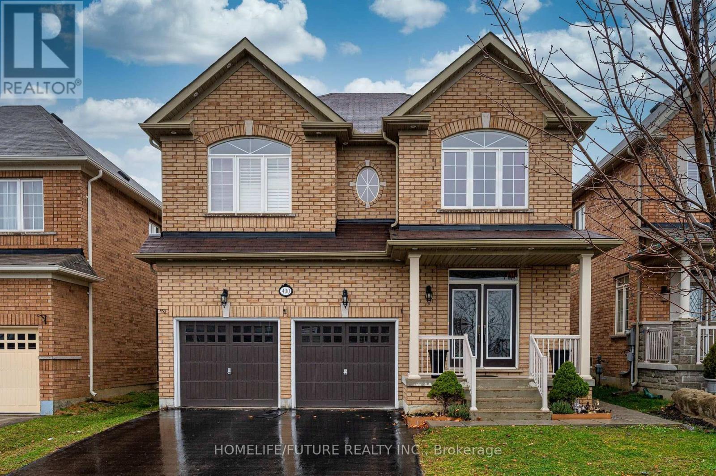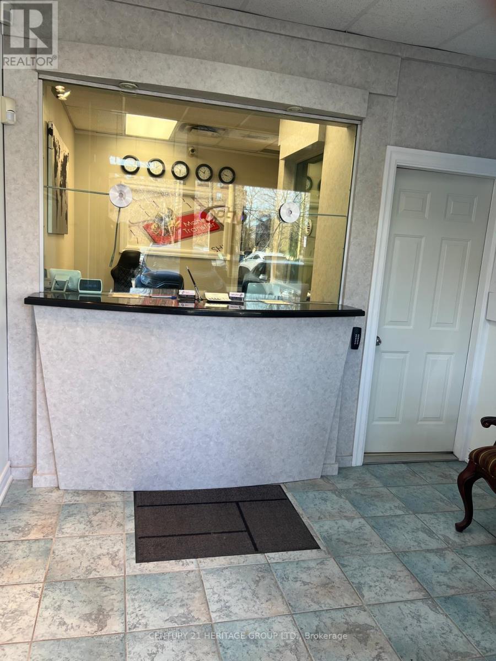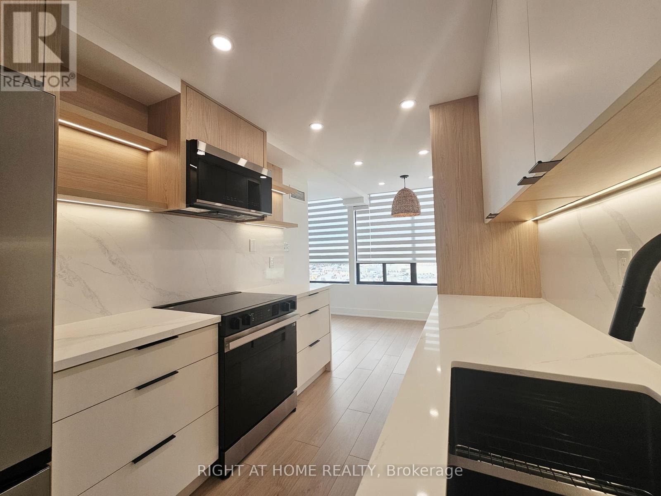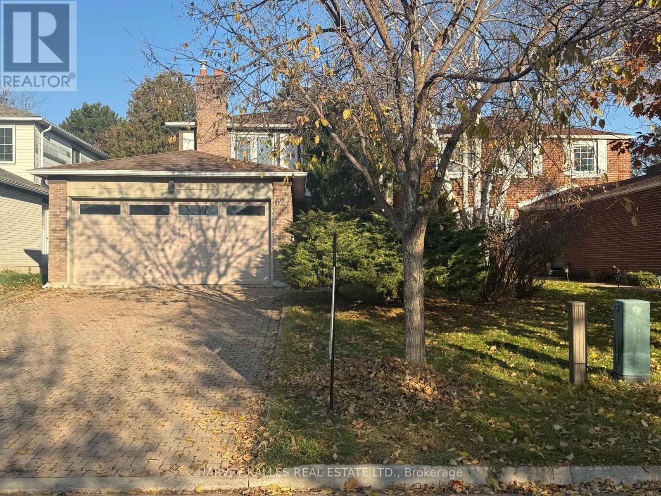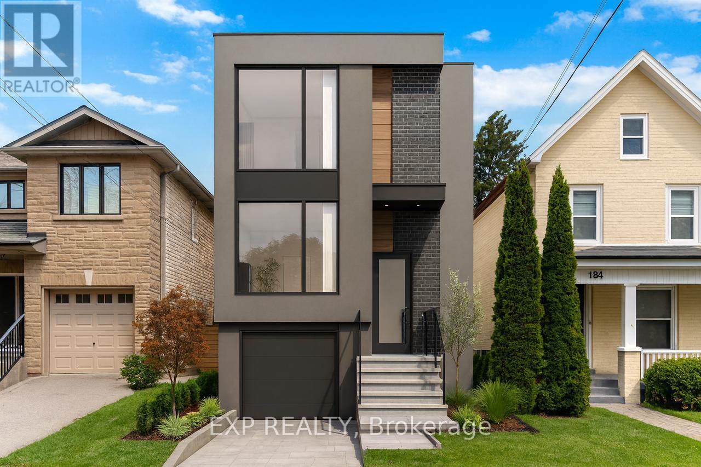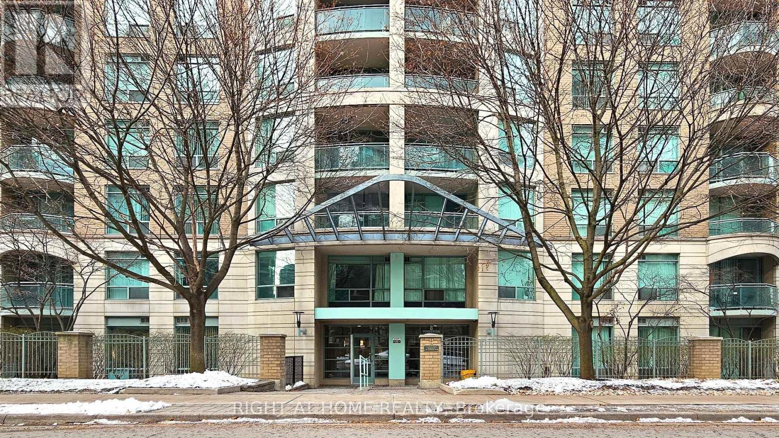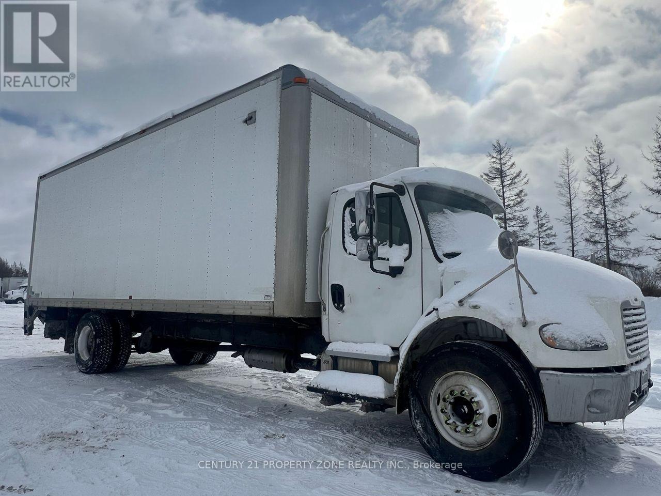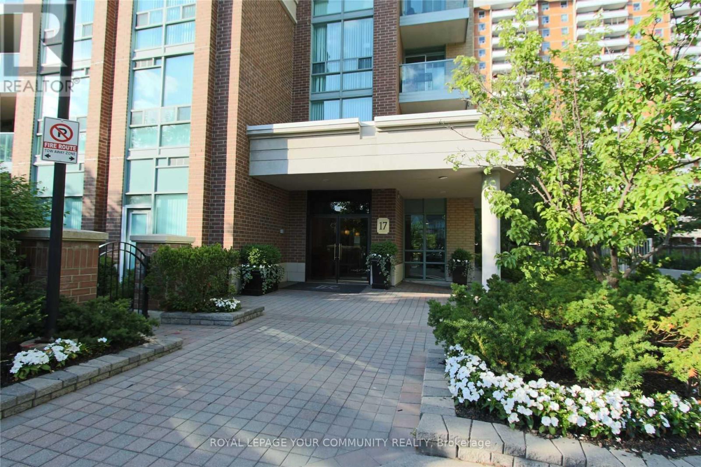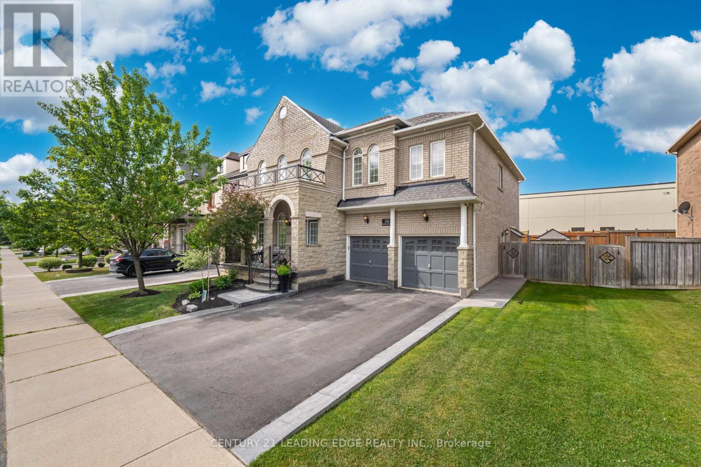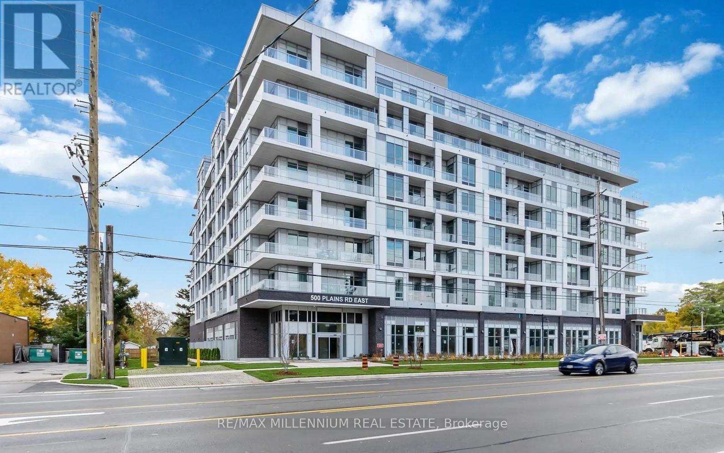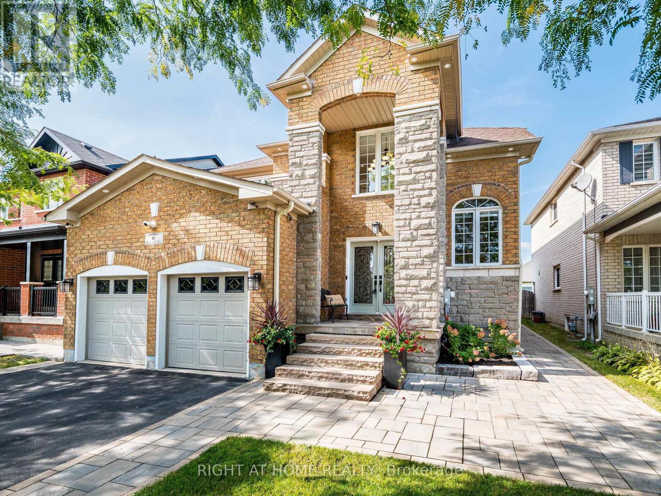(Bsmt) - 400 Grand Trunk Avenue
Vaughan, Ontario
Astonishing new renovated spacious 2 bedroom basement with an amazing open layout concept, has 2 washrooms and its own separate entrance. Access to a family friendly quiet neighbourhood with parks, schools, and amenities nearby. The perfect place to live for anyone with its homely and calming ambience providing the utmost comfort, design details and touches were given an extensive amount of thought and care making it the perfect place to live in. Location is between Rutherford and Major Mack intersecting at Dufferin, access to Go-Train, Highways, Groceries, Shopping, and Restaurants. Access to Go Train, hwys, and shopping amenities. Non-Smoker. (id:60365)
B23 - 7378 Yonge Street
Vaughan, Ontario
Custom-Built Design for a Currency Exchange, Fully renovated: new flooring, fresh paint, upgraded lighting, Protected Room with a separate secure door, Bullet-resistant glass, Professional anti-theft safe, Two window intercom speaker systems, New cabinetry with ample filing space, Sink with hot and cold water, Refrigerator and microwave, Two LCD TVs, Complete CCTV surveillance system, Secured back door with access to the office area, Two phone lines, Desk and chair set, Employee time-tracking device, Attractive lease rate with renewal option $2663.1 monthly (id:60365)
512 - 7460 Bathurst Street
Vaughan, Ontario
Welcome to this Professionally Designed and Fully Renovated Masterpiece in the Heart of Thornhill! This bright and spacious 2-bedroom, 2-bathroom suite offers an elevated living experience with a beautifully executed open-concept layout. The condo features trending floors throughout, smooth floating ceilings accented with LED rope lighting and pot lights, and custom built-in closets that add both style and functionality. The generous dining area includes a striking designer feature wall ideal for showcasing your best art, while the bright living room is enhanced with a custom built-in TV cabinet, a wall-mount plate surrounded by LED lighting, and an integrated office/den space that seamlessly extends the living area.The stunning Chef's kitchen is designed for both cooking and entertaining, complete with modern cabinetry, stainless steel appliances, quartz countertops, a stylish backsplash, and a separate breakfast area. The fully upgraded primary bedroom offers "His & Hers" closets and a luxurious 4-piece ensuite with a glass shower. The spacious second bedroom includes a custom double closet, and the suite is further enhanced by an ensuite laundry room, LED mirrors, upgraded plumbing fixtures, and custom zebra blinds.Located within walking distance to places of worship, pharmacies, Promenade Mall, the bus terminal, library, parks, schools, and grocery stores, the convenience is unparalleled. Residents enjoy a full range of amenities, including a gated entrance with 24-hour security, an outdoor pool, a fitness room, tennis and pickleball courts, a racquetball and squash court, a sauna, party, meeting, and recreation rooms, guest suites, and an upcoming concierge service. The lobby and hallways have all been recently remodeled and renovated, adding to the building's fresh and modern appeal. The monthly maintenance fee covers heat, hydro, water, cable, central air conditioning, internet, and an alarm system, offering exceptional value and effortless living. (id:60365)
62 Dersingham Crescent
Markham, Ontario
AAA location in the highly sought-after German Mills community. This home offers a bright and spacious living and dining area with a walk-out to the backyard, plus an eat-in kitchen perfect for family meals. The main floor features hardwood flooring, while the upper level has brand-new carpet for added comfort. Upstairs you'll find four bright, airy bedrooms filled with natural light all day. The primary bedroom includes its own private ensuite bathroom. The fully finished basement includes two additional rooms that can be used as bedrooms, a home office, gym, or guest space. Gas forced air heating and central air conditioning ensure year-round comfort. Outside, the property sits on a generous lot with a large driveway offering ample parking. Surrounded by mature parks and ravines, the home is steps to top-rated schools including German Mills PS, Thornlea SS, and St. Michael Catholic Academy. Conveniently close to shops, restaurants, and major amenities. Commuting is effortless with quick access to Highway 407, Highway 404, and transit. Book your showing today and make this wonderful property your next home. ** This is a linked property.** (id:60365)
2 Hetherington Drive
Clarington, Ontario
Welcome to your forever home! Situated in a premium pie-shaped lot, fronting on a cul-de-sac while backing on to a Ravine with Bowmanville Creek. Enter into a spacious foyer which invites you to the family room with a fireplace to kick your feet up or walk-out to deck. Take a few steps up to enjoy bright and airy living/dinning space, paired with an open concept chef's kitchen. The heart of the home offers versatile cooking, as you have access to the deck for barbacue, while providing an ample amount of coutnertop/cabinetry space with an integrated cutting board. It is also ideal for hosting with a pass through to family room and breakfast bar area for your guests to enjoy. The backyard offers a resort like feel, with scenic views, featuring a multi-tiered deck and pool that are excellent for entertaining and relaxing outdoors. Key direct garage access from the inside and out offers added convinence. The upper level offers generous sized rooms with en-suite access for the primary and a large four piece restroom. The lower level offers flexibility with a space for recreation, and a office/bedroom with walk-out access to a patio. Located minutes away from highway 401 and future Bowmanville Go Station, this home offers both tranquility and convinience. Schools, shops, parks, and trails are nearby making it an ideal retreat for families who value privacy, space and the outdoors. (id:60365)
132 Barrington Avenue
Toronto, Ontario
Welcome to 132 Barrington Avenue, a fully detached bungalow on a deep 25 x 146.66 ft lot in one of East York's most connected and fast-growing neighbourhoods. Rare lot depth offers multiple future possibilities: custom new build, rear addition, garden suite, or converting the existing home into a full two-storey design. Strong value upside for builders, investors, or end users.The home is freshly painted and move-in ready, featuring an enclosed front porch, bright kitchen with pantry, two full bathrooms, and upgraded electrical with all knob-and-tube wiring removed. A separate side entrance leads to a finished basement apartment (one-bedroom + 3-pc bath) currently rented at $1,500/month, with tenant open to vacating January 2026 - ideal for mortgage support or multi-generational living.Private driveway with garage, fully fenced backyard, and walking access to GO, Main Subway, parks, great schools, Danforth shops, and quick DVP connection. Minutes from the waterfront and key amenities.A solid home with income, in a prime location, set on a lot with exceptional redevelopment potential. The Front Custom Photo Is For Illustrative Purposes Only. (id:60365)
105 - 8 Pemberton Avenue
Toronto, Ontario
Live in the heart of North York's designated Major Transit Station Area at the prestigious Park Palace Condominiums. This location offers the ultimate in urban connectivity with direct underground access from the P1 level to Finch Station-your gateway to the TTC Subway, GO Bus, and Viva/YRT lines. Say goodbye to commuting stress; you are steps from the platform without ever stepping out into the rain or snow! This unit features a smart, space-maximizing layout designed for modern urban living. The bright living area boasts large south-facing windows with the view of trees providing additional privacy, while the dedicated sleeping quarters are thoughtfully tucked away to create a cozy, dark sanctuary perfect for restful sleep. The design offers a seamless flow between living and sleeping areas, making the suite feel airy and spacious. ALL UTILITIES Included: Hydro, Heat and Water are covered. LOCKER & PARKING: 1 Storage Locker included. *1 Underground Parking Space available for rent*. PRIME LOCATION: Steps to major banks, grocery stores, cafes, and diverse dining options along Yonge Street. BUILDING AMENITIES: 24-Hr Concierge, Exercise Room and Visitor Parking. SHORT-TERM LEASE MAY BE CONSIDERED. A perfect "urban launchpad" for professionals or newcomers seeking immediate transit access. Book your showing today! (id:60365)
16 Sweet Clover Crescent
Brampton, Ontario
Profitable Moving Company for Sale - Turnkey Business Opportunity!?Established, reputable moving company with fantastic Google reviews and a strong repeat clientbase having no territory limit. Sale includes 2 fully equipped 26' trucks, moving accessories,a professional website, and a trusted brand presence in the community.This is a non-franchise operation with proven profitability and room for growth. Seller willingto provide training and experienced staff to ensure a smooth transition for the buyer. Aperfect opportunity for someone looking to own an established service business with solidoperations and loyal clientele. Complete financials to qualified buyers only. ***Property NotIncluded - Business Sale Only (id:60365)
816 - 17 Michael Power Place
Toronto, Ontario
1 Bedroom Suite In Luxurious Port Royal Place ! Utilities Included And 24 Hour Gated Security! This Islington Village Condo Offers A Great Open Concept Layout And A Large Bedroom. Steps To Park, Public Transit , Subway, Go Train, Restaurants, The Kingsway, Bloor West, Highways + Much More! Quiet And Intimate Low Rise Condo Provides Quick Access to Many Area Amenities.All Utilities Included Except Cable! Large Locker Close To Locker Door And Elevators, Underground Parking Near Elevators (id:60365)
34 Royal Links Circle
Brampton, Ontario
Welcome home. This beautiful property and the surrounding area is an example of the pride of home ownership. Immaculately well-kept, this home offers a total of six bedrooms, exquisite and classic finishes. Crown mouldings, high ceilings and no stucco on the first floor. A completely independent unit in the basement with top-of-the-line modern touches. The Basement separate entry was a builder addition. This home is not to be missed. The upstairs boasts four well-appointed bedrooms, a master en-suite, a Jack and Jill bathroom, and a hallway bathroom. As well as a bright and beautiful vaulted area overlooking the entrance. This home sits on an immaculate, extra-wide lot. Surrounded by equally meticulous neighbours, this street is among the most desirable areas to live in. (id:60365)
516 - 500 Plains Road
Burlington, Ontario
Experience modern condo living at The West Burlington's newest boutique residence! This stunning 1+Den suite offers a stylish open-concept layout, floor-to-ceiling windows, sleek kitchen with stainless steel appliances, and a versatile den ideal for a home office. Enjoy resort-style building amenities including a fitness centre, rooftop terrace with panoramic views, party room, concierge, and more. Conveniently located steps to transit, Aldershot GO, trendy cafes, restaurants, groceries, parks, and a short drive to the waterfront and RBG. The perfect blend of luxury, design, and lifestyle! (id:60365)
6 Berrycreek Drive
Brampton, Ontario
Beautifully Upgraded and in Pristine Move-in Condition => Impressive Front Elevation with Show-Stopping Curb Appeal => Home Sits on a on a Sought After Exceptional D E E P LOT, Measuring 41 Feet x 109.91 feet - Offering the Ideal Balance of Space and Serene Privacy => Stunning Curb Appeal with an Inviting Open-to-Above Covered Front Porch with Flagstone Flooring, Elegant Stone Elevation & Interlock Walkways => A Double Door Entry to a Welcoming Two Storey Grand Foyer with Picture Windows & Remote Operated Zebra Blinds => Nine foot Ceiling Heights on the Main Floor => Crown Moulding, Hardwood Floors, Oak Staircase & Iron Pickets => Exquisite Custom-Built Showcase Units, Designed with Impeccable Craftsmanship => Combined Living Room & Dining Room Offering a Warm & Intimate Setting for Gatherings => Main Floor Family Room with a Stone-Bordered Fireplace & 2 Custom Built-In Display Units with Elegant Glass Shelving => Upgraded Family Size Kitchen with a Center Island; Featuring Solid Maple Wood Cabinetry, Extended Uppers with Crown Moulding, Undermount Pot Lights, Stylish Backsplash & Stainless-Steel Appliances => Walkout from the Breakfast Area to a Beautifully Landscaped Oversized Lot Featuring a Large Interlock Patio ideal for family Gathering and Entertaining => Main Floor Laundry Room with Direct Garage Access, Designer Custom Cabinetry & Quartz Counters => 2nd Floor Sitting retreat Overlooking the Grand Two-Story Foyer => MBR features an Upgraded 4-Piece Ensuite & a Custom-Built Dual Closets Complete with a Makeup Desk => Professionally Finished BSMT with Spacious Rec Room, Custom Built Wet Bar, Showcase Cabinets, Floating Shelves, Built-In Working Desk & a 3-Piece Bathroom; Perfect for a Growing Family => Interior & Exterior Pot Lights => Conveniently Located Close to Restaurants, Schools, Shopping, Parks, Fortino's, and the Cassie Campbell Community Centre => Truly a 10+ Home => Showcasing Exceptional Pride of Ownership (id:60365)

