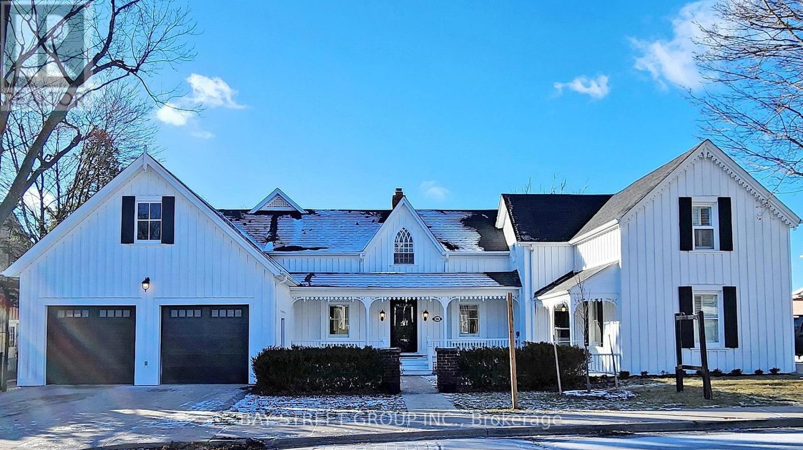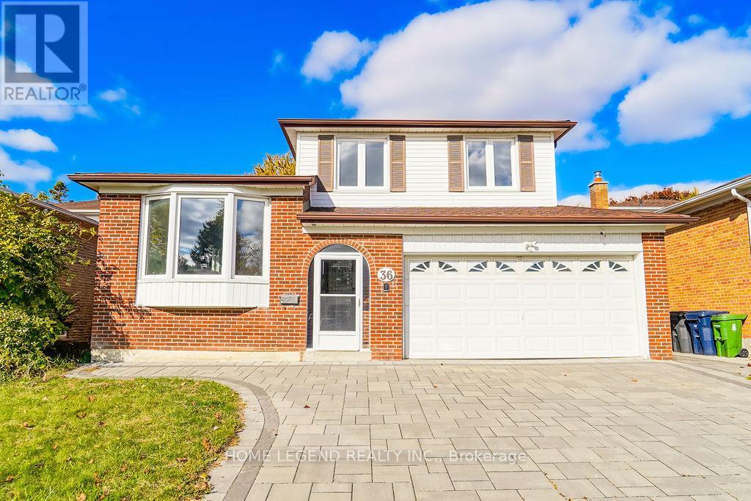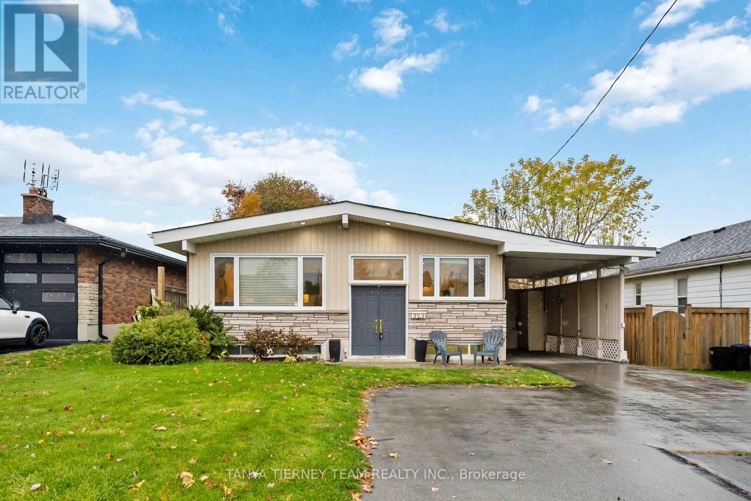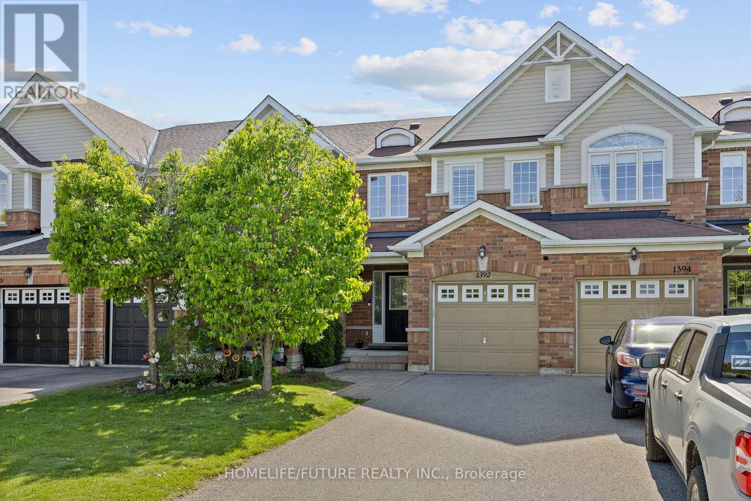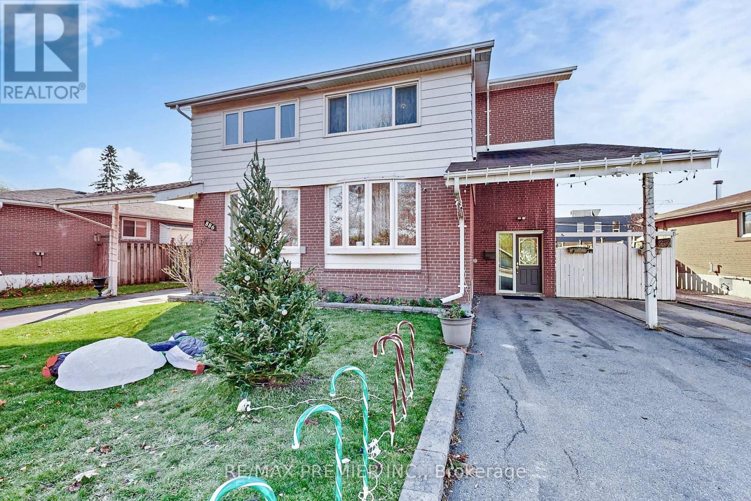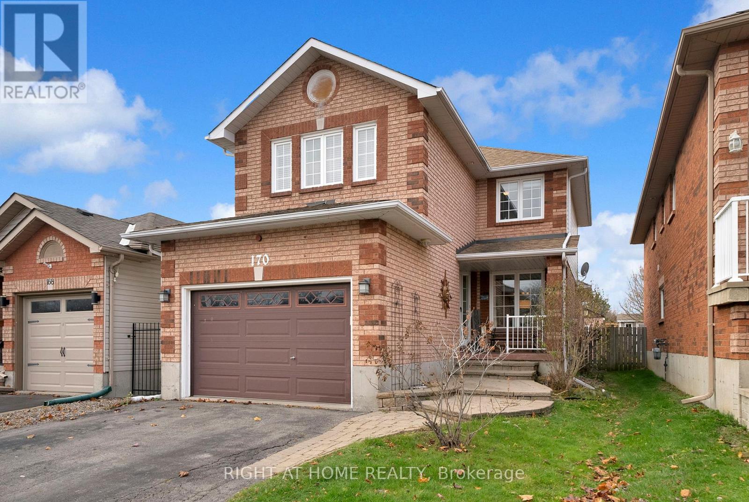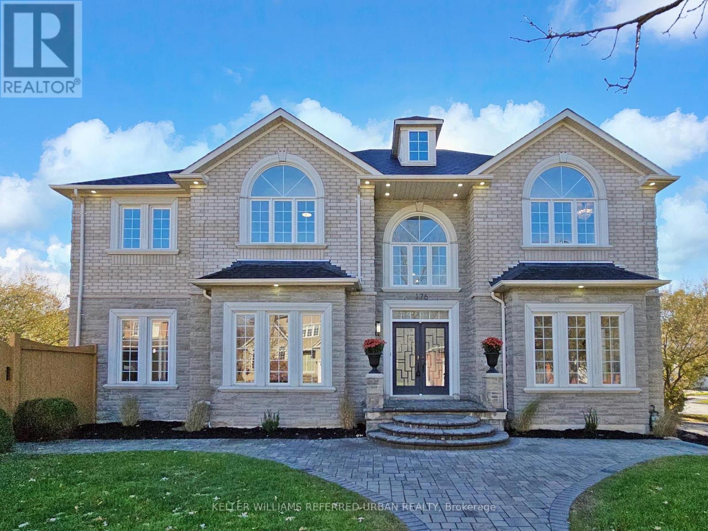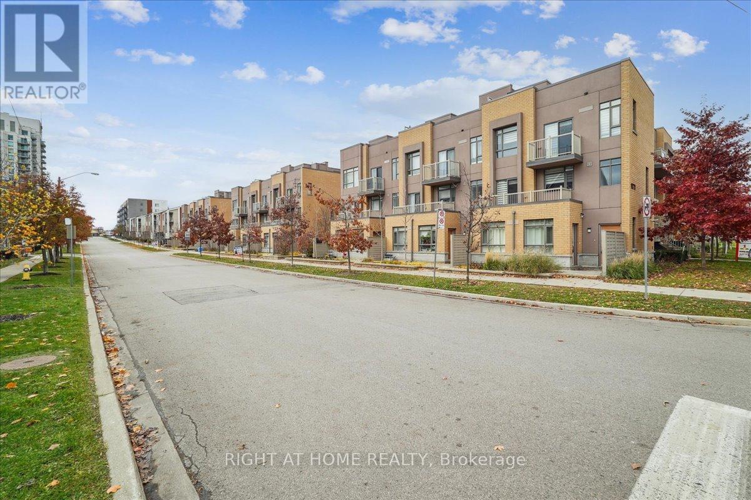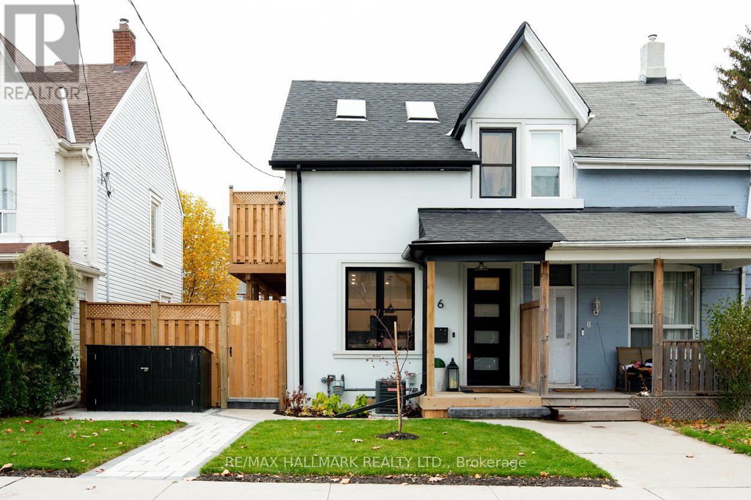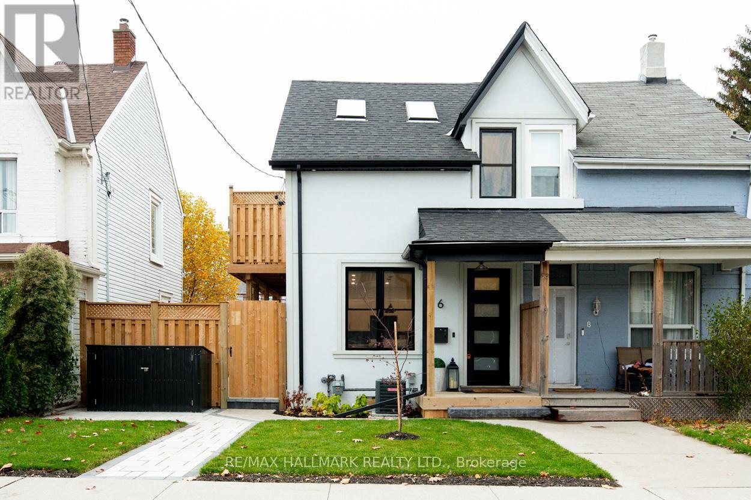1023 Concession Road 8 Road
Brock, Ontario
Immerse Yourself In Nature On Approximately 67 Acres (17 Acres Cleared Land And 50 Acres Forest) Of Private Land, Boasting A Custom-Built 4 Bed, 4 Bath Bungaloft Constructed In 2020. Enjoy The Spacious 2100Sqft Main Floor Complemented By A 400Sqft Loft, Featuring A Grand Main Room With A 24Ft High Ceiling And A Charming Stone Gas Fireplace, All Heated By Radiant Heat Throughout The Main Floor, Basement, And Garage. Gourmet Kitchen: Indulge Your Culinary Desires In The Kitchen Adorned With A Large Center Island, Bosch Cooktop, And Leathered Granite Countertops, Complemented By Top-Of-The-Line SS Kitchenaid Dual Convection And Microwave With A Lower Oven, Alongside An Oversized SS Fridge. Witness Breathtaking Sunsets From The West-Facing Wall And Enjoy A Serene Ambiance In The Amazing Sunset-Bathed Primary Bedroom And Loft Overlooking The Main Room, Accentuated By A Stunning Window Wall. Delight In The Convenience Of A Three-Season Sunroom With A Walk-Out To The Deck And Beautifully Finished Basement Offering A Woodburning Fireplace And Fabulous Additional Living Space. Parking For Over Fifty Vehicles In A Side Drive, Plus Parking In Front With Access To Spacious Three Car Garage. Power For Side Parking Area, Wiring For A Generac System, And Enhanced Security With 5 Exterior Wifi Cameras And A PVR Camera System. Septic And Well Are Clear Of The Back Yard Allowing Plenty Of Room For A Pool Or Use The Existing Hot Tub Wiring ($4,000) And Install A Hot Tub! Enjoy the Tax Benefits Of RU Zoning! (id:60365)
7 Ballanview Court
Whitchurch-Stouffville, Ontario
Sun-filled and stylish, this 4-bedroom, 4-bathroom home in the prestigious Wedgewood community of Ballantrae backs onto the Ballantrae Golf Course and sits proudly on a premium corner lot in a private, no-through-traffic enclave. Built by Ballymore Homes, it blends modern elegance with functional design and exciting future potential.A grand foyer with soaring two-story ceilings welcomes you into an open-concept layout, perfect for both everyday living and entertaining. The main floor boasts 10-foot ceilings, a private office for remote work, and a spacious living room highlighted by a striking gas fireplace feature wall. The chefs kitchen is a true centerpiece, showcasing stone countertops, a large island, sleek white cabinetry, and upgraded double sliding doors that open to an oversized backyard. A practical mudroom with garage access adds convenience.Upstairs, 9-foot ceilings create an airy feel across four generously sized bedrooms and three bathrooms. The primary suite offers two walk-in closets and a spa-like 5-piece ensuite. A second bedroom includes its own 3-piece ensuite, while the remaining bedrooms share a stylish Jack-&-Jill bath.The unfinished basement comes with a permit for a side entrance, offering endless customization possibilities. The premium corner lot also allows for extended fencing, adding outdoor space and privacy.Ideally located in the sought-after Ballantrae community, this home is close to restaurants, shops, sports facilities, and just minutes from Stouffville and Aurora. (id:60365)
236 Main Street
Markham, Ontario
Historic Unionville. Country Living In The City .Spectacular Double Lot Backing To Toogood Pond,, A one-of-a-kind location. Approx 0.50 Acre Estate ! Unbelievable Unionville Property W/Water Views From Kit., Great Rm, Din. Room & Master Bdrm ! Approx. 3500 Sq. Ft. Of Luxury.Open Concept Kitchen & Living Space.Addition Built By Award Winning Designer & Builder. Brandnew renovated. Hardwood Floor Throughout. Large Balcony facing pond. The basement has the potential to be converted into a walk-out basement.The space above the garage is very high and could potentially be converted into another bdrm with a bathroom.Live On Hist. Main St., Walk To Art Gallery, Library Etc. **EXTRAS** Brand New fridge &washer&dryer,all exiting windows covering,fridge in the basement,gas stove,rangehood,dishwasher,roof 2023,drive way 2023,Exterior house painting:2023 (id:60365)
36 Pebblehill Square
Toronto, Ontario
Fully Renovated Detached Home with Double Garage and Large Backyard!Over $300,000 in upgrades - never occupied since renovation. Features new hardwood floors, fresh paint, modern pot lights, and new appliances. Each of the four bedrooms has its own ensuite bathroom. Finished basement with new recreation area. Fully insulated with thermal cotton for energy efficiency. Rear addition built with approved permits and survey, electrical upgrades certified by ESA. Prime location near Hwy 401, TTC, schools, shopping, and parks. Move-in ready and completely modernized - a rare find! (id:60365)
929 Masson Street
Oshawa, Ontario
Legal Duplex on a Premium 50x134 Ft Lot in One of Oshawa's Most Desirable Neighbourhoods! This well maintained home sits on a mature, private lot and offers two bright, spacious units - perfect for investors, multi-generational families, or those seeking extra income. The main level features an open-concept layout with a welcoming family room, large picture window and charming vaulted beam ceiling. The generous kitchen includes a tile backsplash, plenty of cabinetry, pantry and a comfortable breakfast area. Three well-sized bedrooms and a stylishly updated 4-piece bath featuring a quartz vanity, soaker tub and glass-enclosed shower complete the upper level. The legal lower-level unit boasts large above-grade windows that fill the space with natural light. It offers a spacious bedroom with walk-in closet, an eat-in kitchen with convenient walk-up access to the yard, a mudroom with additional storage and a 3-piece bath - ideal for extended family or rental potential. Outside, enjoy the private, fully fenced backyard with mature gardens, two storage sheds and a patio perfect for relaxing or entertaining. A carport plus driveway parking for up to 5 vehicles adds exceptional convenience. Located in a sought-after neighbourhood close to groceries, transit, parks, schools, restaurants, and more. A rare opportunity to own a turn-key legal duplex on a premium lot - don't miss it! (id:60365)
1392 Glaspell Crescent
Oshawa, Ontario
Stylish And Move-In Ready Freehold Townhouse With No Monthly Maintenance Fees! This 3-Bedroom, 2-Bathroom Home Features A Bright, Open-Concept Layout With Hardwood Floors Throughout With No Carpet Anywhere.Enjoy A Beautifully Updated Kitchen With Quartz Countertops, Stainless Steel Appliances, And New Lighting. The Renovated Primary Bathroom Includes A Luxurious Rainfall Shower And Quartz Finishes. Thoughtful Upgrades Throughout The Home Include New Hardware, LED Lighting Fixtures, A Stunning Chandelier Above The Staircase, A New Washer And Dryer, And Fresh, Neutral Paint.Located On A Quiet Street With No Front Neighbours And No Sidewalk, Offering Extra Privacy And Additional Parking On The Driveway. The Unfinished Basement Includes A Rough-In For A 3-Piece Bathroom, Providing Great Potential For Future Living Space.A Perfect Option For Buyers Looking For Style, Comfort, And Cozy Living. (id:60365)
888 Krosno Boulevard
Pickering, Ontario
Located in the highly desirable Bay Ridges community, this upgraded 3 bedroom, 3 bathroom home delivers real value. The property includes a basement apartment potential rental income. You are steps from beaches, waterfront trails, parks, and every amenity that makes Bay Ridges one of the most sought after pockets in Pickering. Everything you need sits within minutes. Top rated schools, community center, GO Station, Highway 401, shops, restaurants, and Pickering Town Centre are all close by (id:60365)
170 High Street
Clarington, Ontario
Welcome to 170 High Street, a charming home nestled in one of Bowmanville's most convenient neighborhoods. This property offers a bright and functional layout, and a family-friendly location close to parks, schools, shopping, transit, and historic downtown Bowmanville. Step inside to an inviting main level featuring spacious living areas ideal for families or entertainers. The main floor features a separate family room, combined living and dining area, a bright breakfast area with walkout to the deck / backyard and kitchen. The kitchen is highlighted by modern cabinetry, newer appliances, and ample counter space. Upstairs you'll find four comfortable bedrooms and two full washrooms, including a master bedroom with 3 piece ensuite and extra large closet. The lower level features a bonus bedroom, and additional flexible living space-perfect for a family room or playroom. Outside, enjoy the private backyard with room for gardens, gatherings, or simply relaxing on the private deck. The property includes ample parking and sits on a mature lot with great curb appeal. This home is a standout opportunity for buyers seeking quality and convenience. (id:60365)
176 Tormina Boulevard
Whitby, Ontario
Exquisite Fully Renovated 3000+ Sq Ft Custom Home - Luxury & Craftsmanship. Discover Unparalleled Luxury in this Fully Renovated 5-Bedroom, 5-Bathroom Custom Home, Meticulously Upgraded W/Over $250K in Premium Finishes & 1-Year Workmanship Warranty. Every Detail Thoughtfully Designed for Style, Comfort & Lasting Quality. Step onto Large-Format Porcelain Tiles, 3/4 Engineered Oak Hardwood & Durable 15mm Waterproof Laminate in the Basement. All New Doors, Frames, Baseboards & Casings W/Modern Hardware Create a Seamless, Sophisticated Flow. Refinished Stairs With New Oak Treads & Sleek Metal Pickets. The Chef-Inspired Kitchen Features New Stainless Steel Appliances, 3/4 PET-Finish Soft Close Cabinetry, Motion-Activated Hands-Free Faucet & Large Single-Basin Sink. Bathrooms are Fully Upgraded W/New Toilets, Illuminated Mirrors, Vanities, Tubs, Curbless Shower Pans & Elegant Glass Doors. Enjoy a New 100,000 BTU Dual-Stage Twin-Filter Armstrong Furnace (25-Year Warranty), New Insulated Garage Doors w/Keyed/Keyless Entry, Custom Flush Wall Vents &Floor Registers. All-New LED Lighting-Including Pot Lights, Flush Mounts, Chandeliers & Programmable Exterior Lights. Abundance of Natural Light Floods The Home Through New Windows & Sliding Patio Door. The 5-Year New Roof, Inspected by CD Roofing, Provides Peace Of Mind. Landscaping Includes: Fully Winterized 12-Zone Irrigation System, Refreshed Perimeter Fence W/New Gates & Professionally Leveled & Secured Steps and Stones-Perfect for Year-Round Outdoor Enjoyment. Truly A Move-In Ready Luxury Home: Thoughtfully Upgraded & Masterfully Crafted, This Home Blends High-End Finishes, Meticulous Workmanship & Practical Upgrades To Create A Turnkey Sanctuary With Unmatched Style, Comfort & Peace Of Mind. (id:60365)
304 - 90 Orchid Place Drive
Toronto, Ontario
Welcome to 304-90 Orchid Place Drive, a beautifully maintained stacked townhouse nestled in the heart of Malvern, Scarborough. This turnkey condo offers a terrific blend of comfort, convenience, and lifestyle ideal for first time buyers, young professionals, or savvy investors. Open Concept Living, the main level features a seamless flow between living, dining, and kitchen areas great for entertaining. Modern Kitchen equipped with stainless steel appliances, built-in microwave, and efficient layout.In-Suite Laundry, stacked washer/dryer included for your convenience. Comes with a private balcony or terrace, plus access to a rooftop deck excellent for BBQs, relaxing, or entertaining. Location Perks: Close access to major transit options, making commuting easier. Nearby, Centennial College, Scarborough Town Centre, supermarkets, restaurants, and a hospital are minutes away. Very walkable neighborhood, so you can easily get around without relying on a car. (id:60365)
2nd Floor - 6 Luttrell Avenue
Toronto, Ontario
Introducing an exceptional standard of luxury living. Presenting a unique one-bedroom suite that seamlessly integrates modern elegance with practicality. Upon entry, one is welcomed by exquisite vinyl flooring that cohesively connects each area of the suite. The contemporary kitchen is equipped with sophisticated stainless steel appliances and features an oversized layout, providing ample space for culinary endeavours. The four-piece, spa-like washroom includes modern fixtures, complete with a relaxing tub and a stylish vanity that enhances the overall sophistication of the suite. The generously sized bedroom is thoughtfully designed, featuring a vaulted ceiling and a skylight that allows for an abundance of natural light. Additionally, it is equipped with double closets that offer substantial storage capacity for personal belongings. This suite is the ideal retreat for those seeking both comfort and style. Additionally, the 2nd floor features a private deck/patio for entertaining guests and a shared backyard patio for added convenience. Included is 1 parking space off the laneway. The Tenant is responsible for paying the hydro. The Landlord will be responsible for water/waste, landscaping, and snow removal. This location is unbeatable, with the Metro and GO Station within walking distance, the TTC at your doorstep, and nearby Victoria Park Subway, as well as LA Fitness and schools. (id:60365)
Main Floor - 6 Luttrell Avenue
Toronto, Ontario
Introducing a stunning brand new 1-bedroom suite that perfectly blends modern elegance with functionality. As you enter, you'll be greeted by luxurious vinyl flooring that seamlessly ties together each space. The contemporary kitchen boasts chic stainless steel appliances, including a sleek all-in-one designed to inspire your culinary adventures. The 4-piece spa-like washroom features modern fixtures, including a tub for relaxing evenings and a stylish vanity that adds a touch of sophistication. The spacious bedroom is thoughtfully designed with an abundance of natural light, LED lighting, and double closets, providing ample storage for your belongings. It also offers enough room to create a cozy office nook for working from home or studying. This suite is the ideal retreat for those seeking both comfort and style. Having your own ensuite laundry means you won't have to worry about visiting a laundromat, providing you with the convenience of doing laundry at home. Additionally, the main floor features a private side patio for entertaining guests and a shared backyard patio for added convenience. Included is 1 parking space off the laneway. The Tenant is responsible for paying heat and hydro. The Landlord will be responsible for water/waste, landscaping, and snow removal. This location is unbeatable, with the Metro and GO Station within walking distance, the TTC at your doorstep, and nearby Victoria Park Subway, as well as LA Fitness and schools. (id:60365)



