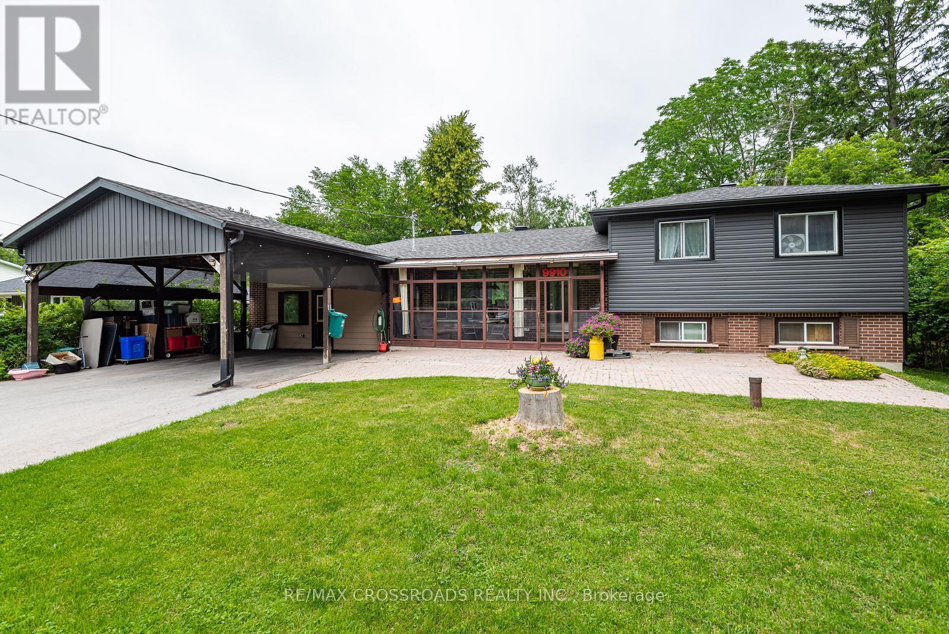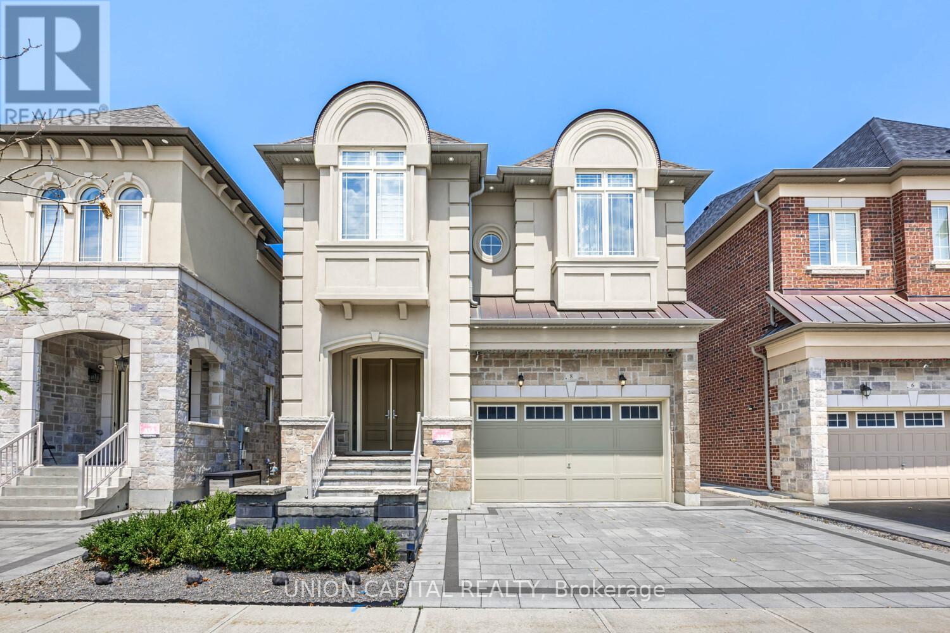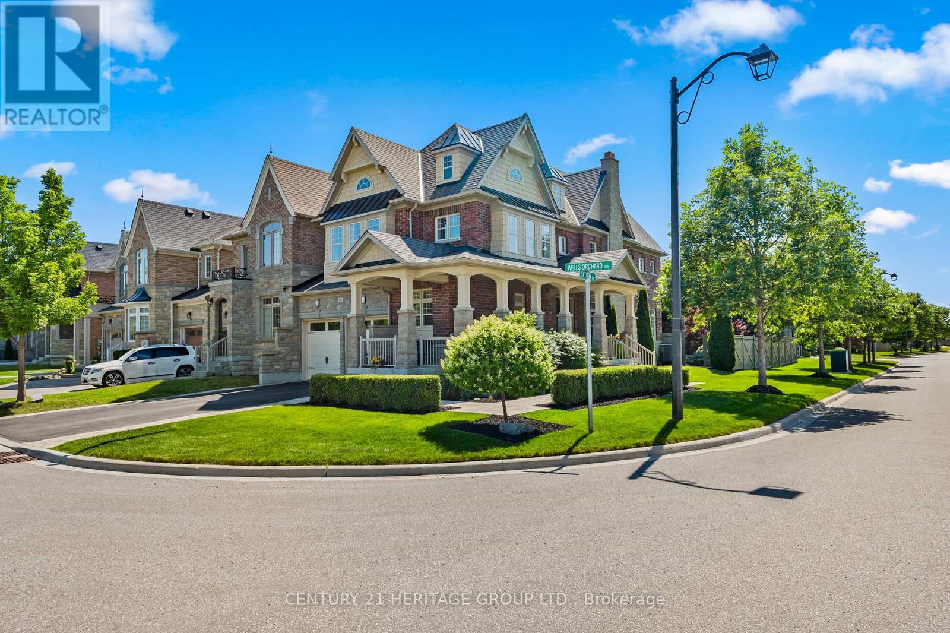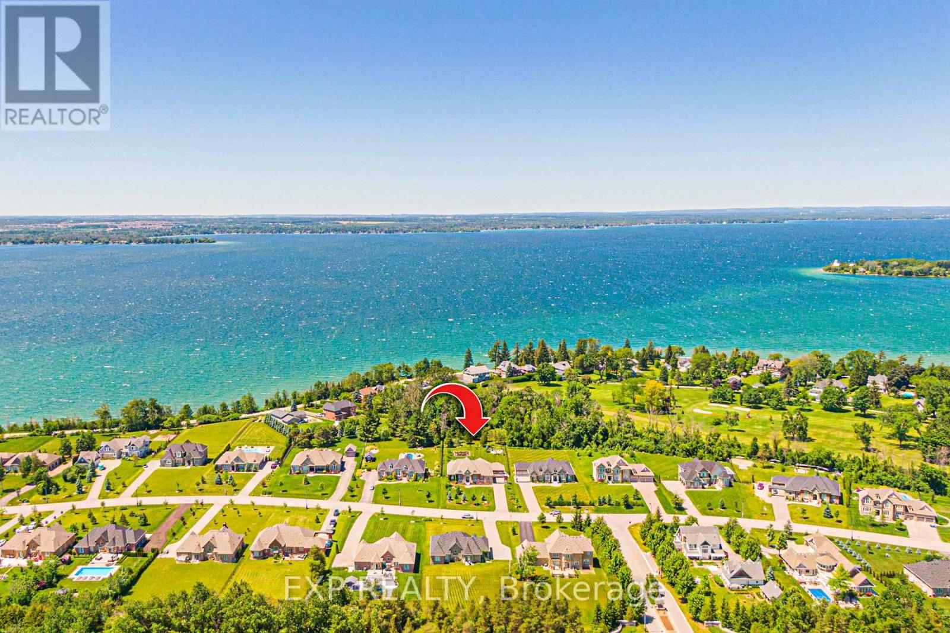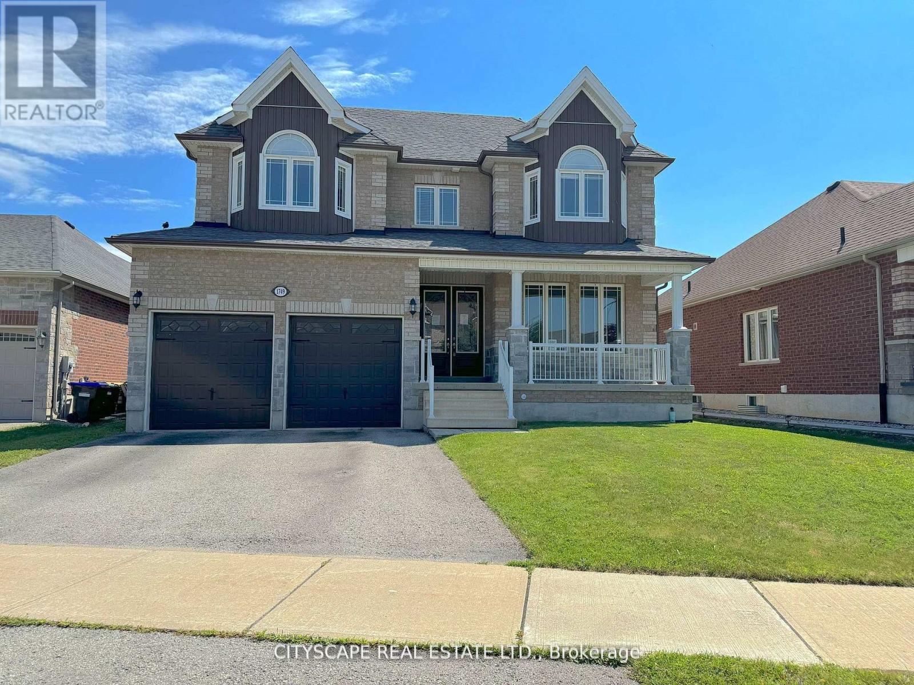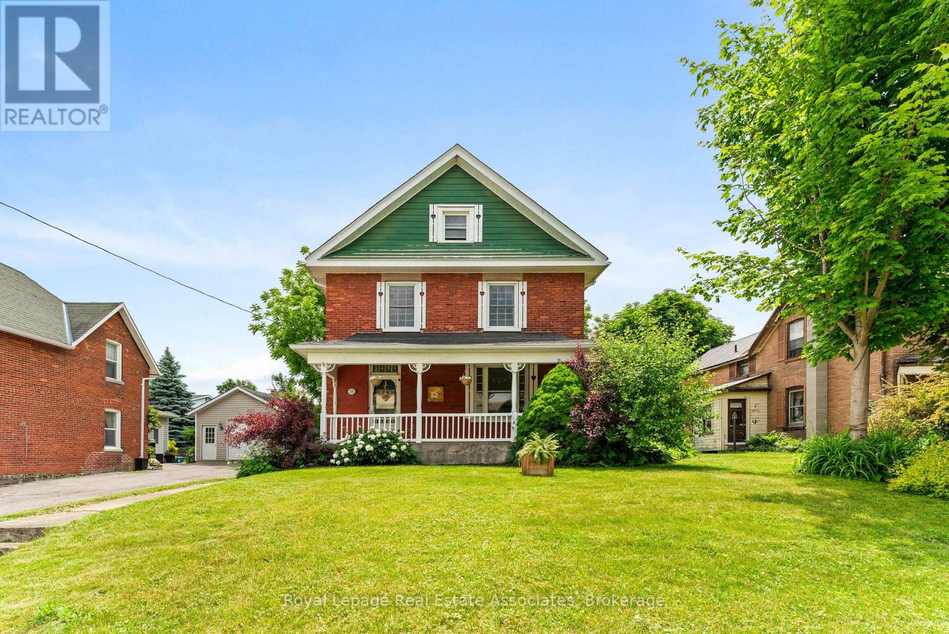107 Appleyard Avenue
Vaughan, Ontario
Welcome to a Beautiful Estate Home located in the Heart of Kleinburg. This new home is over 4900sqft and features 10 ft ceilings on Main, 9 ft ceilings on upper floor and basement. This Stunning Home has 6 beds, 6 bath, 3 car garage and Hardwood throughout the home. Upgraded Guest Suite on Main Floor, Huge Kitchen with Top of the Line Appliances and Walk-out to Portico and Backyard. Master Bedroom has Huge Walk-in Closet and Luxurious Ensuite with Separate His & Her Sinks, Soaker Tub and Separate Shower. All bedrooms feature Walk-in Closets with Separate Ensuites. Convenient location close to Parks, Schools, Shopping, The New Highway 427 extension and much more! (id:60365)
Back - 97 Raymerville Drive
Markham, Ontario
Back Part Of The House(around 700sqft). W/O To Backyard! Fully Renovated Detached Home Located At Convenient Location Of Markham. 10Mins Walk To Go Station, Markville H.S, Markville Mall, Supermarket. Bus Stop At Door. 3 Parks Close By. All Hardwood Fl. Newer Modern Kitchen With Granite Countertop, W/O To Patio &Private Fenced Backyard. Newer Washroom With Glass Shower, Granite Countertop,Mirror.2 Mins Walk To Raymerville P.S. Cozy Living Rm. (id:60365)
9910 Morning Glory Road
Georgina, Ontario
Welcome to 9910 Morning Glory Rd. Pefferlaw. Lovely four bedroom three bathroom and two kitchens home. Including the main floor, legal one bedroom separate apartment with open concept living room and kitchen plus a four piece bathroom. Heated by electric and hot water radiant. The main part of the house includes 3 bedrooms and two bathrooms a large family room with gas fireplace, Bright kitchen with built in dishwasher, ceiling fan and walk out to backyard. Laundry room and Sauna in the basement. Heating is forced air gas. Nicely landscaped property with large mature tree backyard, interlock in the front and ample paved parking. Located in a quiet neighborhood great for young families, and close to Lake Simcoe. (id:60365)
55 Raintree Drive
Markham, Ontario
Must See! 4 Bedrooms Semi-Detached Home Located In South Unionville Community, West Exposure, No Side Walk, Long Drive Way. Upgraded Quartz Countertop, Spacious Family Room Walk-Out To Backyard. Roof & Insulation (2018), Counter top (2019), Diveway & Garage Door (2019), Walking Distance To Unionville Meadows P.S , Markville High School. Steps To Ymca, Markville Mall, T&T, Foody Mart, Banks, Park, Hwy 407... (id:60365)
Th 376 - 80 Honeycrisp Crescent
Vaughan, Ontario
Bright & Modern 3Bedroom Townhouse w/ Rooftop Terrace. Close to VMC Transit Hub - YRT, Viva, GO, Retail Shops, Amenities, Entertainment. Spacious 9Ft Ceiling & No Carpet Throughout. Large Primary Bedroom w/ 5pc Ensuite, Walk In Closet and Walk Out to Private Terrace. Family Size Kitchen W/ Pantry & Breakfast Bar Island, Quartz Countertop. Laundry Conveniently Located On 2nd Floor. Private Rooftop Terrace Perfect for Entertaining. (id:60365)
8 Drizzel Crescent
Richmond Hill, Ontario
LUCKY NUMBER 8! Step into refined elegance with this stunning luxury home, where impeccable design and premium finishes come together to create a truly exceptional living experience. The grand double door entrance opens into a spacious interior featuring a double ceiling living room, rich hardwood floors throughout and soaring 10ft ceilings on the main floor, complemented by 9 ft ceilings on the second level for a light-filled, airy atmosphere. Chef-inspired, open concept kitchen is the heart of the home, thoughtfully appointed with a premium Sub-Zero fridge, professional-grade stove, gleaming granite countertops, and a show-stopping premium waterfall island - perfect for entertaining and everyday living. Cabinet extensions, custom upgrades and designer chandeliers elevate the space with sophisticated charm, while custom window coverings throughout the home add both elegance and privacy. Walkout basement opens seamlessly to a professionally landscaped backyard haven. This serene outdoor retreat offers a generous gathering area, ideal for hosting summer dinners or enjoying quiet evenings under the stars. Car enthusiasts will appreciate the functional garage, complete with sleek epoxy flooring, EV Charging rough-in and a convenient side entrance. This one-of-a-kind home is the perfect blend of luxury, functionality and refined design - crafted for those who demand the very best with over 100K on custom upgrades. (id:60365)
1225 Corby Way
Innisfil, Ontario
Welcome to 1225 Corby Way, a beautifully maintained 2,225 sq ft family home built by Fernbrook Homes. This stunning open-concept property features a spacious layout with 9-foot ceilings on the main floor and oversized windows that flood the space with natural light. The kitchen is a chefs dream, boasting granite countertops, stainless steel appliances, and ample cabinet space perfect for both daily living and entertaining. The main floor is finished with high-quality engineered hardwood, while the second floor offers plush, well-maintained carpeting throughout. The homes layout is perfect for families, with generously sized rooms and a modern design that ensures comfort and style. Located in a quiet, family-friendly neighborhood, youre just a 5-minute drive to the beach and close to schools. This home offers the perfect balance of luxury, convenience, and tranquility. Dont miss the chance to make it yours book your private showing today! (id:60365)
64 Wells Orchard Crescent
King, Ontario
Welcome to 64 Wells Orchard Crescent, a truly exceptional home nestled in the highly desirable community of King City. This charming city offers the perfect blend of small-town ambiance and convenient big-city amenities, making it an ideal location for families and individuals alike. The value of properties in this thriving community continues to grow, presenting a fantastic investment opportunity.This home is a testament to pride of ownership, boasting approximately 3500 sqft of meticulously finished living space, including a professionally completed basement. It features four spacious bedrooms and four bathrooms, designed with an open-concept layout for modern living. The upgraded kitchen is a highlight, equipped with a large center island, elegant backsplash, and stainless steel appliances. Throughout the main living areas, you'll find beautiful hardwood floors and ample pot lights, creating a bright and inviting atmosphere. The home also includes two gas fireplaces, perfect for cozy evenings. Brand new high quality broadlooms has been installed in bedrooms 2, 3, and 4, ensuring comfort and freshness. The professionally finished basement provides invaluable extra space, ideal for a growing family's needs.Beyond the interior, the property offers impressive outdoor features. The two-car garage has been professionally finished with FloorX (fusion+nano coating), offering durability and a polished look. You'll also appreciate the charming wrap-around front porch, perfect for enjoying your morning coffee. The home sits on a premium, fully landscaped lot, from front to back, ensuring privacy and beauty. The super private backyard is an oasis, perfect for family barbecues or simply unwinding with a glass of wine in the evening. This home truly has so much to offer and is a must-see. We encourage you to bring your pickiest buyers to experience the exceptional quality and thoughtful details of this remarkable property. (id:60365)
18 Wolford Court
Georgina, Ontario
Custom Built, Spacious & Airy Bungalow On Acre Lot With Possibility To Build A Large Swimming Pool, Backing Onto Golf Course. Full, Finished Basement & 4-Car Garage In Luxury Eastbourne Estates Gated Community With Private Residents' Membership Only Swimming Dock & Park. 3+2 Bedrooms + Den, 5 Bathrooms, 26X16Ft Sunroom With Flex Vinyl Glazing & Fiberglass Mesh Screen Finishing, Soaring Ceilings, Gourmet Kitchen With Center Island, Granite Counter & Walk-Out To Patio, Walk-Up Basement With 2 Bedrooms, Wet Bar, 2 Bathrooms & Rec Room. Fabulous Landscaping With Sprinkler System All Around Property. 10 Mins To Hwy. (id:60365)
3934 Lakeview Road
Innisfil, Ontario
Located in the coveted and historic Big Bay Point community, this charming 3-bedroom bungalow is nestled on a truly exceptional, oversized lot, offering the perfect balance of seclusion, natural beauty, and convenient access to nearby amenities. Private land designated to this property with deeded lot size (50x215) waterfront rights, this property ensures year-round enjoyment of the lake. Whether its swimming and boating in the summer or ice fishing and snowy strolls in the winter months. Surrounded by mature trees and lush greenery, the home provides a serene, cottage-like atmosphere, making it an ideal escape from the city or a peaceful full-time residence. Inside, you'll find a bright and open-concept layout designed for relaxed living and effortless entertaining. Recent upgrades include a new furnace, a brand-new septic system, and a roof that's less than 10 years old. Offering peace of mind and low-maintenance living for years to come. Just a short walk to the vibrant Friday Harbour Resort, renowned for its dining, golf courses, and recreational activities, this property offers the best of both worlds: privacy and access. Whether youre enjoying morning coffee on the porch, spending long afternoons on the water, or cozying up indoors on a snowy day, this home is a true four-season gem.**Click link for the virtural tour** (id:60365)
1749 Angus Street
Innisfil, Ontario
Welcome to this beautiful 2-storey detached home in the heart of Alcona! One of the larger homes on the street, it welcomes you with a charming covered veranda and a spacious, inviting foyer. The main floor features 9' ceilings, rich hardwood, and elegant ceramic flooring throughout. Enjoy the open and airy living room with soaring ceilings, a cozy family room with a gas fireplace, and a formal dining room perfect for entertaining. The functional kitchen includes a bright eat-in breakfast area, ideal for family meals and gatherings. A main-floor den/office, 2-piece powder room, mudroom, and convenient interior access to the double car garage add practicality to this well-designed layout.Upstairs, the luxurious primary suite offers a spacious retreat with a 6-piece ensuite and walk-in closet. Three additional generously sized bedrooms, a 4-piece bathroom, and a second-floor laundry room provide comfort and convenience for the whole family.Located in a sought-after family-friendly neighborhood close to parks, schools, shopping, and Lake Simcoe, this home combines space, function, and elegance. Don't miss your opportunity to call this beautiful property your next home! (id:60365)
1379 Killarney Beach Road
Innisfil, Ontario
Welcome to 1379 Killarney Beach Rd, a beautifully maintained 2.5-storey home in the heart of the growing Village of Lefroy. Zoned residential, or commercial this property is the ideal home based business location. With Bell Fibre to the home, and a large carriage house/barn the opportunities are endless for a live and work situation. This home boasts 5 bedrooms, 3 bathrooms, and approximately 1,846 sq. ft. of living space, offering the perfect blend of historic charm and modern comfort. This home is well built with solid wood, better brick, and thick walls. Step inside to find soaring ceilings, large windows, and elegant baseboards & trim that showcase the character of this timeless beauty.This home has all the space you need. The main level boasts a cozy yet functional layout, featuring a stylish kitchen with upgraded quartz countertops and a convenient wet bar leading to the 2pc powder room. The second level hosts 4 spacious bedrooms and a 3pc bathroom, while the third level is a true retreat - the massive primary suite. This private oasis includes a luxurious 5pc ensuite with a jacuzzi tub, sauna, and walk-in shower. The unfinished basement offers additional storage or potential future living space. . Enjoy the best of both worlds - historic charm with modern comforts, including forced air gas heating and AC. Located within walking distance to Lake Simcoe, this home offers a peaceful lifestyle while still being just 15 minutes from Barrie, Highway 400, and all major amenities. 2 public schools are a short walk away. (id:60365)



