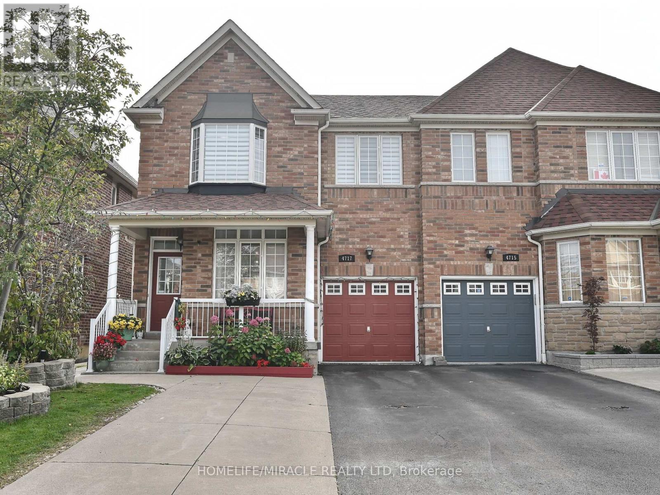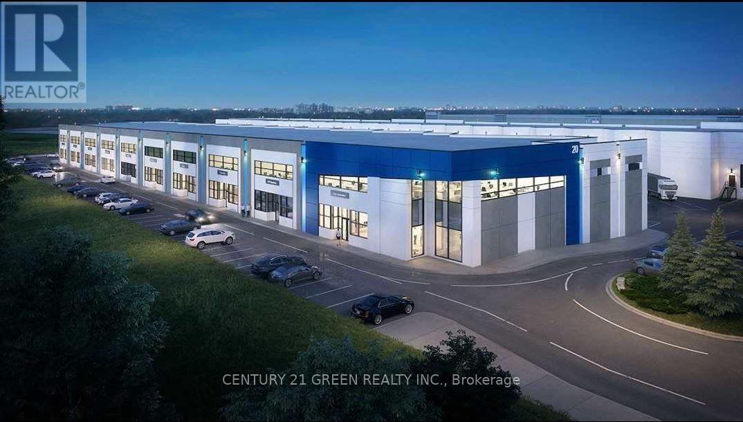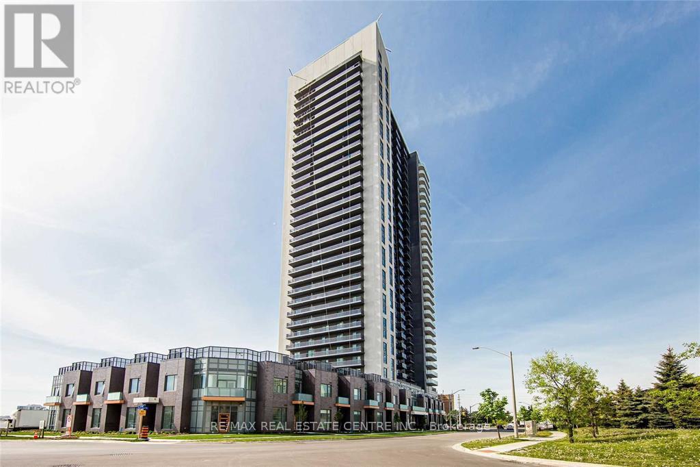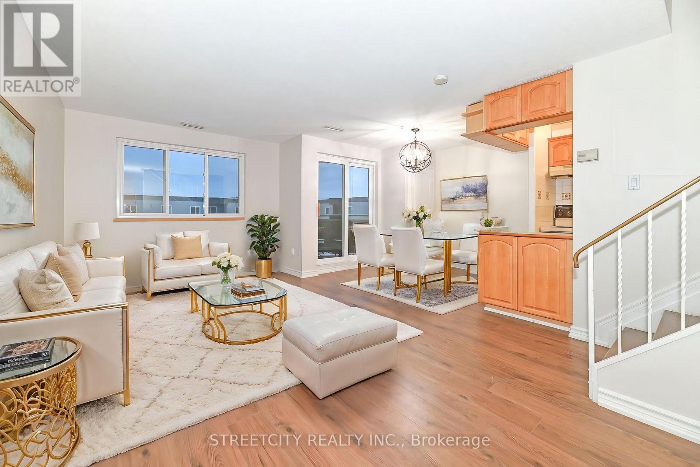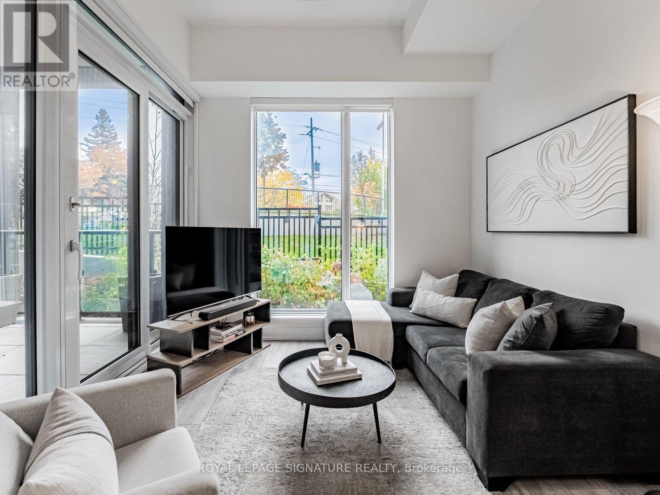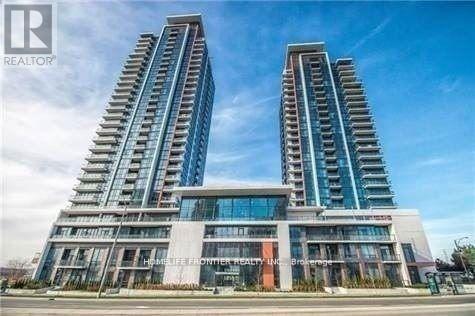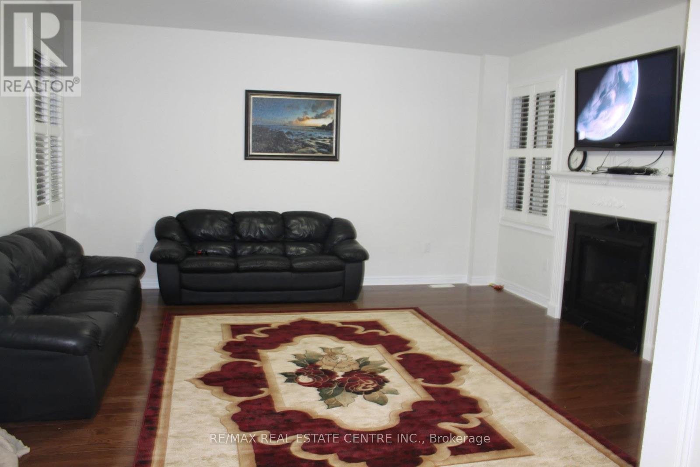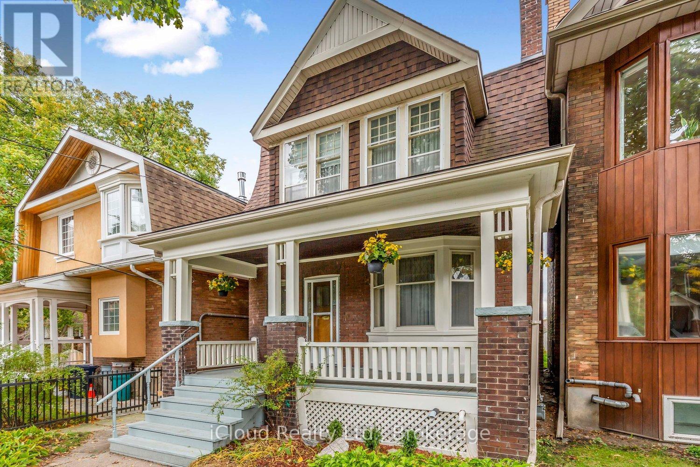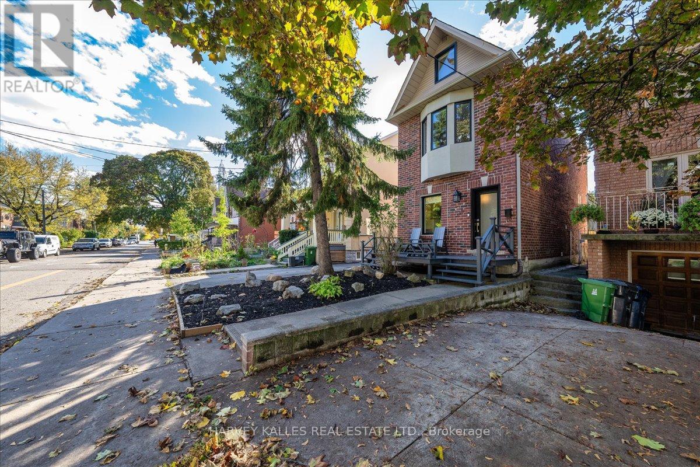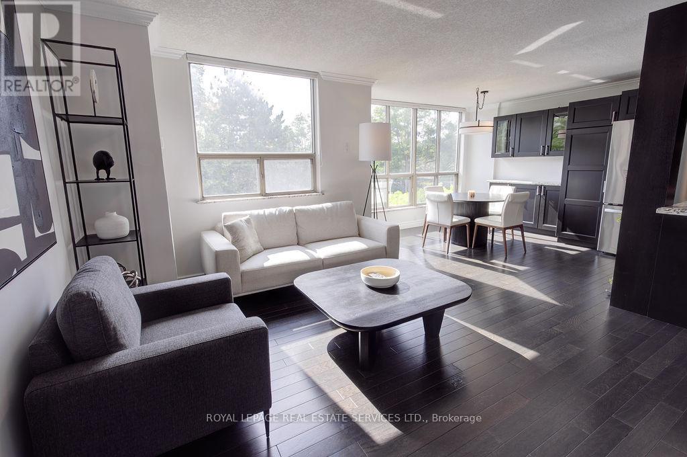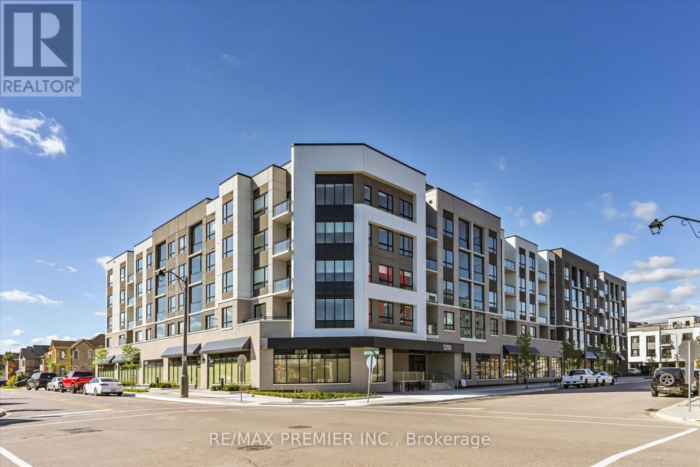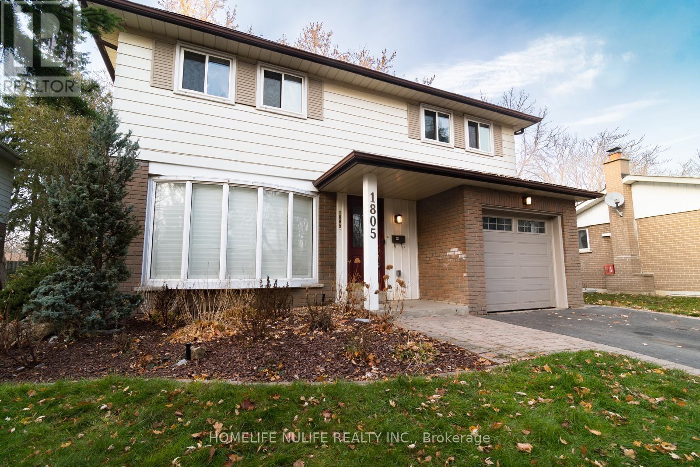4717 Colombo Crescent
Mississauga, Ontario
IMMACULATE BRIGHT RARE TO FIND SEMI IN CHURCHILL MEADOWS. SPACIOUS MAIN FLOOR OPEN CONCEPT LAYOUT WITH SEPERATE LIVING ROOM AND FAMILY ROOM.NO CARPET IN THE HOUSE. LOTS OF DAY LIGHT, WITH WELCOMING FRONT PORCH/GARDEN WITH LOTS OF PERINAL PLANTS THAT GROWS EVERY YEAR AND TASTEFULLY MAINTAINED BACKYARD GARDEN.NEW QUARTZ COUNTERTOPS IN KITCHEN & WASHROOM.ROOF SHINGLES REPLACED 2017, FRESHLY PAINTED HOUSE WITH BASEMENT FINSHED IN 2023 WITH FULL WASHROOM, KITCHNETTE AND SEPERATE ENTRANCE.3 CAR PARKING ON DRIVEWAY AND 1 GARAGE PARKING. FAMILY ORIENTED NEIGHBOURHOOD, CLOSE TO ALL AMENITIES, CLOSE TO MAJOR HWY, HWY 403 ON DOORSTEP. CLOSE TO SCHOOL, GROCERY STORES AND LOTS OF FOOD JOINTS RESTAURANTS NEARBY.BRING YOUR FUSSIEST CLIENT, WILL NOT BE DISAPPOINTED.CLOSE TO CREDIT VALLEY HOSP, ERIN MILL MALL. 2 LAUNDRY IN HOUSE 1 UPPER LEVEL AND 1 BSMT 2 KITCHENS (id:60365)
20 - 10 Lightbeam Terrace
Brampton, Ontario
Brampton's most Strategically located Industrial Condo. Located Very Close to Hwy 401/407. Corner Of Steeles Ave & Heritage Rd with Steeles Exposure. 24 Ft Clear Ceiling Height, R15 Architectural Precast Construction,12'X14' Powered Drive in Door with A Concrete Drive in Ramp Recessed into The Unit. 2779 Sq. Ft. Unit is Finished with Modern 3 Offices at Ground Floor, Accessible Washroom, Kitchenette and additional 1000 Sq. Ft. mezzanine finished with 5 Offices, Board Room, Washroom & Kitchenette. Excellent Potential Rental income. Unit Facing Steeles with Industrial M4 Zoning Permits Variety of Uses Including but not limited to Manufacturing, Processing, Wholesalers, Retail Etc. Close To Public Transit, Hwys, Rivermont Plaza. ***Do Not Miss this Excellent Opportunity!*** (id:60365)
1602 - 8 Nahani Way
Mississauga, Ontario
Bright 9' Ceiling 1-bedroom 1- complete bathroom Unit With Balcony Unobstructed View In Heart Of Mississauga. Super Close To 401, 403, 407. Near Square One Mall, Celebration Square, Sheridan College, Go Bus Terminal, School And Park (id:60365)
140 - 2001 Bonnymede Drive
Mississauga, Ontario
Welcome to this bright and spacious two-storey corner unit, ideally situated in the heart of vibrant Clarkson Village. Perfect for first-time buyers, families, investors, or renovators, this charming condo offers three bedrooms and two large balconies with peaceful views of the courtyard and beautifully maintained green space, creating a serene, sun-filled retreat. The open-concept main floor features a generous living and dining area, a functional kitchen, and a welcoming entrance, ideal for both entertaining and everyday living. Upstairs, you'll find three well-proportioned bedrooms, a four-piece bathroom, and convenient in-unit laundry with a washer, dryer, laundry tub, and a secondary private egress to the upper service hallway. Located in a well-managed, low-rise building with elevator access, this home offers an unbeatable lifestyle just steps from schools, parks, trails, Clarkson GO Station, the QEW, shopping, banks, and restaurants. Residents also enjoy access to impressive amenities including a heated indoor saltwater pool, fitness centre, sauna, underground car wash, children's playground, outdoor entertaining courtyard, party/meeting room, and ample visitor parking. Don't miss this incredible opportunity to own a versatile and well-appointed home in one of Mississauga's most connected and desirable communities. Some images have been virtually staged. (id:60365)
102 - 21 Park Street E
Mississauga, Ontario
Experience modern living in the heart of Port Credit Village at Edenshaw's TANU Condos - where design, convenience, and lifestyle meet. Perfect for first-time buyers, young professionals, and those working remotely. This beautifully designed 1-bedroom + large den suite (688 sq. ft.) offers the ideal blend of flexibility, comfort, and style. The den is enclosed with sliding doors and can comfortably function as a second bedroom or private home office (see floor plan). The sleek kitchen features high-end integrated appliances and modern cabinetry, opening seamlessly into a bright living area framed by large windows and 11-ft ceilings (exclusive to ground-floor suites) that create an airy, open feel. Enjoy smart-home technology, keyless entry, and access to premium amenities including a fitness centre, yoga studio, co-working space, guest suite, pet spa, and more. Rogers unlimited high-speed internet and cable package are included in the condo fees for added value and convenience. Perfectly situated for commuters and lifestyle lovers alike, you're just a 4-minute walk (or 2-minute drive) to the Port Credit GO Station, and just 5 minutes from the QEW, providing effortless access to downtown Toronto and the entire GTA. After work, unwind along lakeside trails, cafés, restaurants, and boutique shops, or take your dog for a stroll through this vibrant, walkable neighbourhood. Whether you're working from home, commuting into Toronto, or relaxing by the lake, TANU Condos offers the perfect blend of modern living and Port Credit charm. (id:60365)
1106 - 55 Eglinton Avenue W
Mississauga, Ontario
Fantastic Location, One Bedroom +Den Luxury Condo @ Crystal 2, Conveniently Located Corner Of Eglinton & Hurontario. Clear East View,9Ft Ceiling, Floor To Ceiling Window, Laminate Floors Throughout, Granite Counter, Modern Kitchen, Open Balcony, Master Bedroom W/Double Closet And Semi-Ensuite, One Parking And One Locker Included. 24Hr Concierge. Minutes To 401 & 403, SquareOne, Public Transit, Supermarket, Banks, LCBO, Coffee Shop. Amazing Amenities! (id:60365)
7 Durango Drive
Brampton, Ontario
Welcome to this stunning luxury ravine home perfectly situated in a prime location! This beautifully designed residence offers a perfect blend of elegance, comfort, and functionality - ideal for modern family living. Step inside to experience 9' ceilings on the main floor, a spacious family room with large windows filling the space with natural light, and a bright home office perfect for working or studying from home. The upgraded kitchen features stainless steel appliances, quartz countertops, and extended maplewood cabinets, combining style with practicality. Enjoy a walkout balcony with serene views and an upgraded powder room that adds a touch of luxury. Backing onto a picturesque ravine and pond, the concrete patio offers the perfect outdoor retreat for relaxation and entertaining. With no sidewalk, extra parking space, and close proximity to Triveni Mandir, parks, top-rated schools, and the GO Station, this home truly has it all! Luxury, Location, and Lifestyle - all in one perfect package! (id:60365)
74 Glendale Avenue
Toronto, Ontario
Welcome to 74 Glendale Avenue, a one of a kind architecturally unique home inspired by the Arts+ Crafts movement loaded with fabulous period fixtures. Featuring an ideal location on a tree-lined child friendly street in the very desirable High Park neighborhood surrounded by convenient amenities including public schools and daycare. Roncesvalles Village shopping, TTC and a hospital are steps away or take a short walk to enjoy over 400 acres of natural beauty at High Park and the relaxing lakefront at Sunnyside Beach. If you value luxurious hardwood floors, doors and trim in a spacious yet cozy layout, while nestled in a prime High Park / Sunnyside location, then this is the special place to call home. Mechanical upgrades include a new High Efficiency Boiler and 30 year shingled roof plus a 100 amp service. *Private Parking is provided by a separate deeded parcel of land included in the purchase price (251 Garden Avenue) that can accommodate two cars in tandem. . (id:60365)
338 Bartlett Avenue N
Toronto, Ontario
OPEN HOUSE 25&26 2PM-4PM On a quiet, tree-lined street steps to lively Geary Avenue, this re-imagined Edwardian is bright, warm, and move-in ready. Classic details-hardwood floors and a cozy gas fireplace-mix with modern updates for easy family living. The main floor flows from open living/dining into a crisp white kitchen with quartz counters, stainless appliances, and handy main-floor laundry. A walkout leads to a large private deck and a long, leafy backyard with a mature pear tree, garden beds, a shed, and new fencing-an everyday oasis and the perfect spot for summer dinners and BBQs. Upstairs, 3+1 bedrooms give you flexibility, including a sun-filled third-floor loft with a renovated ensuite (ideal primary, studio, or retreat) plus a second-floor office nook. A separate, newly renovated lower-level one-bedroom suite with its own entrance and laundry has substantial income potential or is perfect for in-laws. With two car parking and an EV charger, this house truly has it all. Check all your boxes with338 Bartlett. Notable upgrades: All new windows (2023), high-powered mini-split A/C (2024), EV charger (2024), new fence (2024), new furnace (2024), upgraded deck (2025), fresh paint (2025),landscaping (2025).Love the location: Geary Avenue - named #26 coolest neighbourhood in the world by TimeOut - plus Regal Rd Jr. P.S., Dovercourt Park, the new Wallace Emerson Community Centre, new park being built along Geary, and quick access to Bloor, St. Clair, and Dufferin Station. (id:60365)
410 - 1110 Walden Circle
Mississauga, Ontario
Perfect executive rental in a bright, fully furnished corner unit. This spacious 2 bedroom, 2 bathroom condo offers 1,100 sq.ft. of sophisticated living space in the serene Walden Spinney community of Clarkson. Step inside to an open-concept living area with granite countertops and hardwood floors. The building has a gym and sauna on site, and includes exclusive access to the Walden Club, where you can enjoy a pool, gym, squash and racquet courts, tennis and pickleball. The community also features picturesque walking paths under a canopy of mature trees. You'll be just steps from the Clarkson GO station and only minutes away from the Port Credit and Oakville waterfronts. This home is perfect for an executive or a small family. The rental is ready with fresh new linens, new bedding, new kitchen supplies, new furniture, high speed internet, upgraded premium cable tv package and TWO parking spots! In addition a professional monthly cleaning service will be provided. NOTE - this is a smoke free building which is not allowed anywhere on the premises. No pets are allowed in the condo unit. (id:60365)
324 - 3250 Carding Mill Trail
Oakville, Ontario
Experience modern living in this brand-new, never-lived-in 2-bedroom, 2-bathroom condo suite located in Oakville's sought-after Preserve community. Designed for both comfort and style, this spacious residence features a bright open-concept layout, highlighted by a sleek kitchen with stainless steel appliances, quartz countertops, and upgraded cabinetry. The primary bedroom offers a private ensuite with a glass-enclosed shower, while the second bedroom provides versatility for guests, family, or a dedicated home office. Enjoy the convenience of in-suite laundry and relax on your private balcony, perfect for morning coffee or evening downtime. This suite includes one underground parking space equipped with an EV charger and a locker for additional storage. Residents enjoy access to premium amenities, including a fully equipped fitness centre, an elegant party room with 50-person capacity, and 24-hour security. Ideally situated steps from Sixteen Mile Sports Complex, and close to top-rated schools, parks, shopping, restaurants, and major transit routes. Bonus: Includes free high-speed internet for one year. (id:60365)
1805 Pattinson Crescent
Mississauga, Ontario
Fabulous executive 4-bedroom, 2-bath home for rent in highly desirable Clarkson Village, located on a quiet, mature street south of Lakeshore Road. This beautifully updated home features a bright, spacious layout, modern finishes, and an extra-large private lot with no rear neighbor's offering both comfort and privacy. Enjoy the convenience of being within walking distance to Clarkson GO Station, Rattray Marsh, beaches, parks, trails, restaurants, banks, pharmacies, daycares, and schools. Perfect for executives or families seeking a blend of upscale living and everyday convenience in one of Mississauga's most sought-after neighborhoods. (id:60365)

