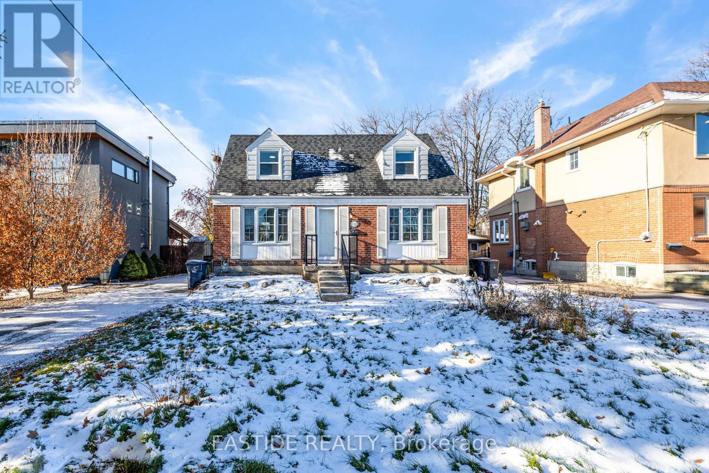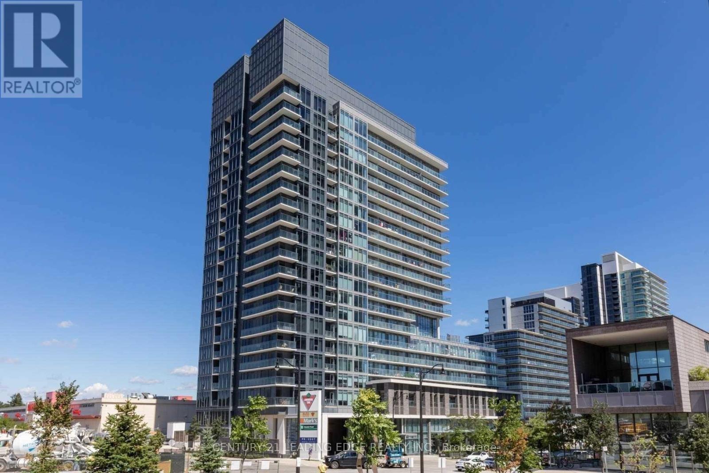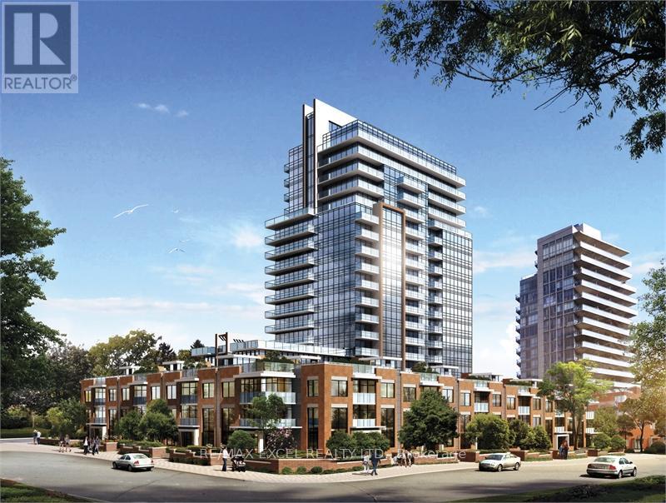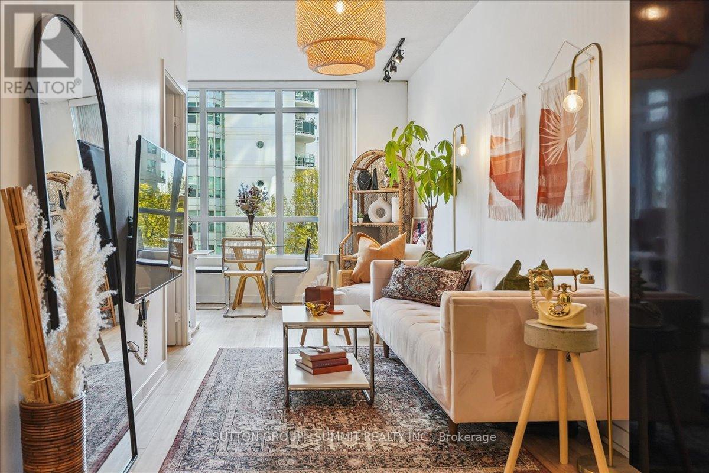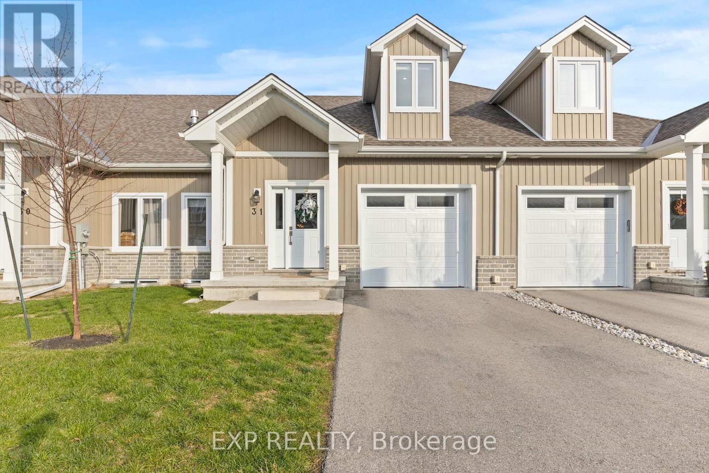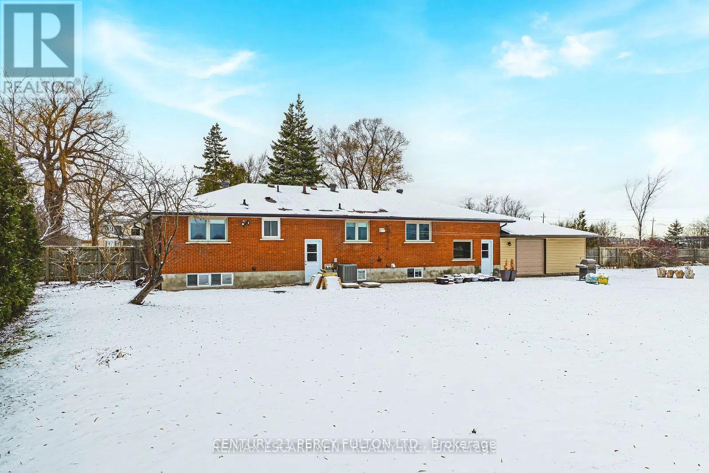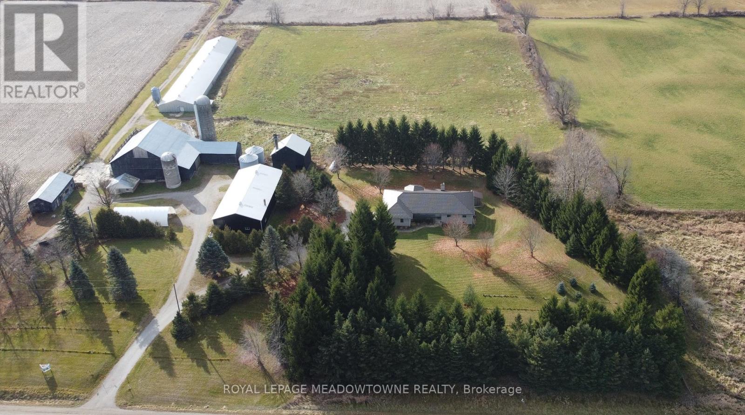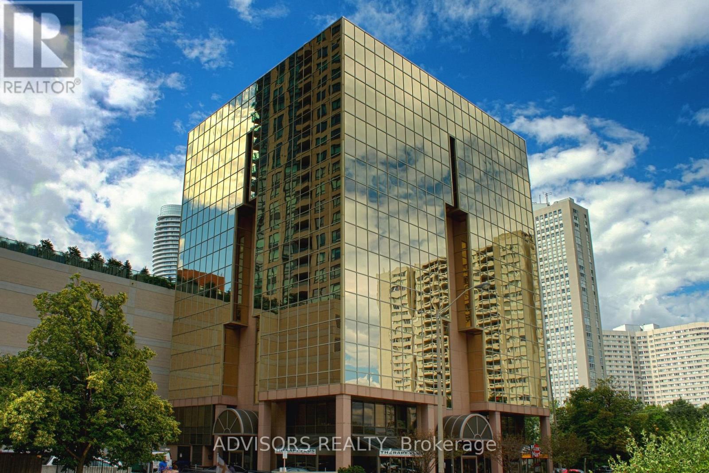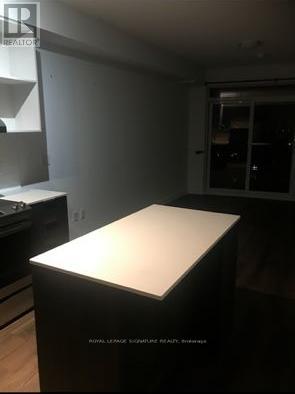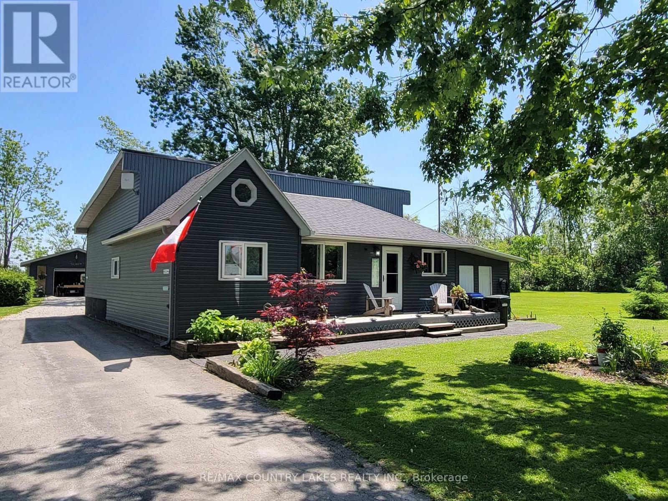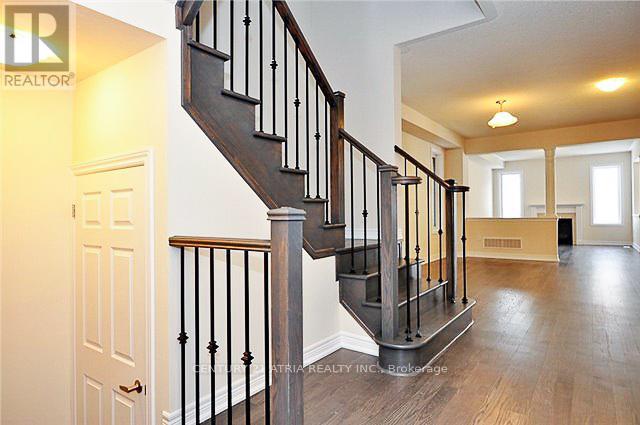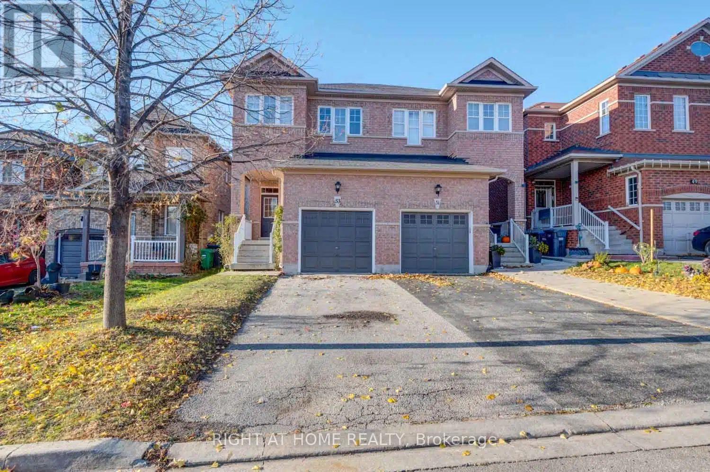112 Bevdale Road
Toronto, Ontario
Gorgeous 1 1/2 Storey Home In The Heart Of Willowdale! Premium Lot 50.33' By 150' Lot! Home is Fully Renovated throughout, Featuring Open Concept Kitchen and Appliances (2019), Bathrooms, AC System. 24'/ 11' Deck (2023) & Private Backyard with Great landscaping. New Roof (2023), Brandnew Back Windows (2025) and Fully Finished Bsmt (2025). Located Amongst The Most Million Properties In The Area. Mins To Parks, Schools, Public Transit (Ttc & Go), & Hwy (401). (id:60365)
808 - 72 Esther Shiner Boulevard
Toronto, Ontario
Location! Location! Location! Luxury Tango 2 Condo. Open concept. Unobstructed view. Spacious 1 bedroom plus den. 716 sqft + 42 sqft balcony. Laminate floor throughout. Floor to ceiling window. Large ensuite storage. 24 hours concierge. One parking included. Great amenities include well-equipped gym, party room, rooftop patio, etc. Steps to TTC, Canadian Tire, Ikea, Go Train, park, library, community centre, Bayview Village and all amenities. Easy access to Hwy 401, 404 & DVP. (id:60365)
1105 - 68 Canterbury Place
Toronto, Ontario
Bright South-Facing Condo in Prime North York - One Parking Spots!Beautifully maintained condo with a sunny south exposure and large floor-to-ceiling windows that fill the space with natural light. Excellent location just off Yonge St, steps to North York Centre subway, 24-hour supermarket, library, shops, and restaurants.Practical and open layout featuring granite kitchen countertops, mirrored backsplash, double sinks, marble bathroom floor, and new flooring (2022). Enjoy a spacious 110 sq.ft. balcony, perfect for morning coffee or evening relaxation.The building offers 24-hour concierge and security, gym, party/lounge room, guest suites, visitor parking, and more. (id:60365)
515 - 38 Dan Leckie Way
Toronto, Ontario
It's rare to find such a well maintained, upgraded One Bedroom Condo Apartment with Owned Parking + Locker that also has an actual separated Den and lower than average condo fees. With over 680 sq ft of living space, this bright + open concept, south-facing unit has been tastefully upgraded and maintained. The Open Concept, designer Italian Kitchen with upgraded quartz counters (2021) + black granite sink (2021) flows seamlessly into the bright Living Room making entertaining a breeze. A private Balcony off the Living Room allows for easy outdoor enjoyment. Building amenities include the eighth floor luxury outdoor terrace with roof top patio, alfresco bar, hot-tub, BBQ pit, fireplace + showers. Additional amenities include a large gym, guest suites, saunas, party room, boardroom + theatre. No Airbnb or short term rentals building. Pets allowed. Engineered hardwood throughout (2021), all-in-one washer-dryer (2022), Bosch dishwasher (2025). Located near Bathurst and Lakeshore, city amenities are easily accessible - Billy Bishop Airport, Groceries across the street, TTC at your doorstep, Entertainment District, Fort York, Financial District, Exhibition Place, BMO Field, Rogers Centre all nearby. (id:60365)
31 - 744 Nelson Street W
Norfolk, Ontario
Welcome to this beautifully designed 3-bedroom, 3-bathroom bungaloft, offering the perfect blend of luxury, function, and architectural charm. From the moment you step inside, the soaring vaulted ceilings, expansive windows, and light-toned flooring create a bright, airy atmosphere that flows throughout the home. The main floor features an open-concept layout anchored by a stunning custom shiplap fireplace wall with a designer mantel, adding warmth and modern character to the living space. The chef-inspired kitchen is a true showpiece, offering ceiling-height cabinetry, quartz countertops, an upgraded gas stove, a sleek matching rangehood, subway tile backsplash, and a discreet built-in microwave that keeps the space clean and streamlined. The main-floor primary suite provides a peaceful retreat with soft neutral tones, generous natural light, and a spa-like ensuite-perfect for those seeking true main-floor living. Upstairs, you'll find two additional bedrooms, each offering great space, natural light, and charming architectural detailing. A full bathroom completes the second level, making this layout ideal for families, guests, or anyone seeking separation between living and sleeping spaces. Downstairs, the high-ceiling basement is a standout feature, with full-size windows that bring in exceptional natural light-offering tremendous potential to expand the home's future living space. Whether you envision a recreation area, home gym, studio, or additional finished rooms, the bright lower level provides the perfect canvas. Added conveniences include a 3-piece bathroom rough-in and a sump pump for peace of mind. This home also offers true maintenance-free living. Lawn care, snow removal, and exterior upkeep are all included, allowing you to enjoy a relaxed, turn-key lifestyle year-round. This home is truly move-in ready and beautifully finished with luxury in mind. (id:60365)
485 56 Highway
Hamilton, Ontario
Welcome to 485 Hwy 56 in Hamilton, offering a beautifully finished and fully private 1-bedroom, 1-bath basement apartment on an exceptional 200 x 216 ft lot with a spacious circular driveway providing ample parking. This bright and inviting unit features large windows, a kitchen, private in-suite laundry, and a completely separate entrance with no connection to the upper level, ensuring total privacy and comfort. Perfect for a single professional or couple, this well-maintained space offers peaceful living in a great location, with the tenant responsible for 30% of utilities. A fantastic opportunity to enjoy a clean, modern, and quiet home available for the right tenant. (id:60365)
4958 Wellington Road 125
Erin, Ontario
After five generations in the same family, this property is now ready for the next family to carry on the tradition and build their own legacy. Set on 98.89 acres, this 2001 custom-built brick and stone bungalow with a walk-out basement offers 4,600 SF of living space and is perfectly suited for family living, a home-based business or a country retreat. The main floor features a bright, eat-in kitchen with a large centre island and walk-out to a deck. A formal dining room with pocket doors, an open-concept great room, and a spacious principal bedroom with ensuite and walk-in closet create a comfortable and inviting living area for everyday enjoyment. The part-finished lower level provides exceptional versatility with a 2nd kitchen, a 3-pc bath, a 2nd laundry area, and a private entrance from the oversized two-car garage. It is ideal for extended family, guest accommodations, or work-from-home needs. Recent updates include a propane furnace and central air (24) and a durable metal roof (14). The land provides endless lifestyle, recreational and income opportunities. 40 acres of open fields and 25 acres currently in hay offer space for hobby farming, equestrian use, personal riding trails, outdoor recreation, or renting for crop income. There is a mature forest for tapping maple syrup or use the trails for walking and ATVs. The 48' x 288' former broiler barn with heaters & cold storage, 3,900+ sq ft bank barn w/stables & loft, a 40' x 80' drive shed w/heated and insulated workshop, other outbuildings provide flexibility for storage, workshops, hobbies, home-based operations and rental income. There maybe a possible severance potential in the southeast corner (to be verified with the Town of Erin). OFA credits reduce property taxes. Two drilled water wells. Acton's GO Station, stores, shops, schools and everyday services are just mins away. The property in the Town of Erin with an Acton municipal address and closer to Acton, Georgetown, Guelph, Milton, Rockwood. (id:60365)
205 - 3660 Hurontario Street
Mississauga, Ontario
This single office space is graced with expansive windows, offering an unobstructed and captivating street view. Situated within a meticulously maintained, professionally owned, and managed 10-storey office building, this location finds itself strategically positioned in the heart of the bustling Mississauga City Centre area. The proximity to the renowned Square One Shopping Centre, as well as convenient access to Highways 403 and QEW, ensures both business efficiency and accessibility. Additionally, being near the city center gives a substantial SEO boost when users search for terms like "x in Mississauga" on Google. For your convenience, both underground and street-level parking options are at your disposal. Experience the perfect blend of functionality, convenience, and a vibrant city atmosphere in this exceptional office space. **EXTRAS** Bell Gigabit Fibe Internet Available for Only $25/Month (id:60365)
708 - 2520 Eglinton Avenue
Mississauga, Ontario
Location, Location, Location!!! New Luxury Open Concept, Unit In Arc Condos. This Unit Includes An O/C Living/Dining Space And Large Centre Island In The Kitchen - Great For Entertaining. Additional Den Can Be Converted Into Your Home Office Or Quiet Reading Nook. Close To Highway403/Qew/407, Erin Mills Town Center, Credit Valley Hospital, Best Schools In The City Including John Fraser Sec. School. Walking Distance To Credit Valley Hospital And Erin Mills Town Centre!! (id:60365)
2481 Lakeshore Drive
Ramara, Ontario
This charming, move-in ready 4-season home sits on a large private lot just steps from Lake Simcoe. Enjoy peace and tranquility both inside and out. Featuring 3 + 1 bedrooms, 1 full bath, gleaming hardwood floors, and an open-concept layout with stainless steel appliances and a kitchen island. A spacious 20 x 40 insulated garage/workshop includes an art studio at the rear with its own 100-amp service, perfect for hobbies, projects, or creative pursuits. Extras: Newly maintained cistern with new lid, new heat pump, newer garage electrical, and more. Bring your toys, tools, and talents, this property is ready to welcome them all. (id:60365)
4 Applegate Drive
East Gwillimbury, Ontario
Client RemarksStunning 4-Bedroom Detached Home by Menkes Modern Luxury in Prime Location! Welcome to this beautifully crafted Georgina Elevation B model by renowned builder Menkes, offering an impressive 2,434 sq. ft. of elegant living space. This 4-bedroom, 4-bathroom detached home is a perfect blend of contemporary design and timeless comfort ideal for growing families or those looking for a stylish upgrade. Exceptional Features Include: Soaring 9-foot ceilings on the main floor for a bright, airy atmosphere. Large, oversized windows that flood the home with natural light. Upgraded premium hardwood flooring throughout the main level and upper hallway. Open-concept gourmet kitchen with a sleek central island, breakfast bar, and luxurious granite countertops perfect for entertaining or casual family meals. Two spa-inspired ensuite bathrooms for added privacy and convenience. Generously sized bedrooms including a spacious primary retreat with walk-in closet and elegant ensuite .Thoughtfully designed layout with seamless flow between living, dining, and kitchen areas Prime Location Highlights: Just minutes to Highway 404, making commuting a breeze. Close to Sharon GO Train Station for easy access to downtown Toronto. Quick drive to Upper Canada Mall, Costco, restaurants, and all major amenities. Nestled in a vibrant, family-friendly community with parks, trails, and Move-In Ready Be the First to Call It Home! This is your opportunity to own a home with high-end finishes in a rapidly growing area. Don't miss your chance to experience comfort, convenience, and modern living at its finest. the photos use the previous photo. (id:60365)
53 Silent Pond Crescent
Brampton, Ontario
Discover this 3 bdrm 3 wshrm finished basement semi- detached home in the popular Lakeland Village community. Designed for everyday comfort living, this home features 9-foot ceilings and a bright open-concept main floor that flows smoothly from the living to dining areas.The spacious kitchen offers enough cabinets and a large breakfast area with a walkout to a fully fenced backyard perfect for outdoor family gatherings. The second floor features an inviting primary bedroom with a 5-piece ensuite, complete with a soaker tub and separate shower. Additional highlights include a finished basement with an extra bedroom ideal for extended families or guests and additional living space for entertainment, a home office, or a gym. The home also includes a one-car garage and a private driveway with parking for multiple vehicles. Ideally located within walking distance to the lake, park, and scenic trails, and just minutes from schools, Trinity Common Mall, Highway 410, restaurants, and a golf course. With its inviting atmosphere, this home offers a wonderful lifestyle perfect for growing families or anyone looking for a comfortable place to call home. (id:60365)

