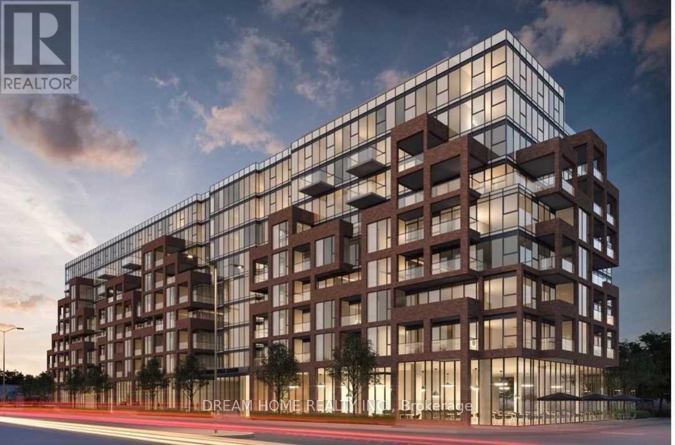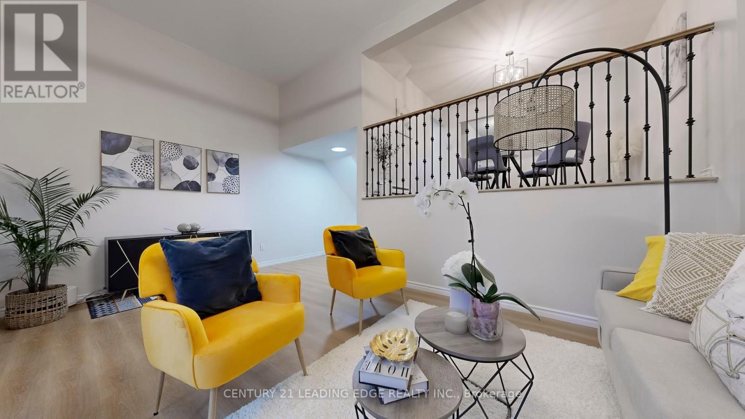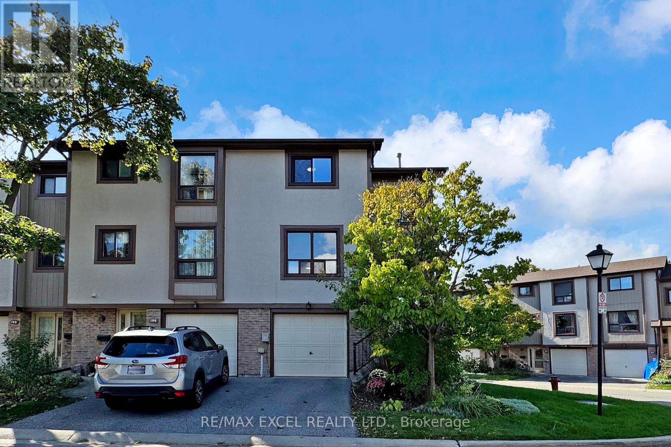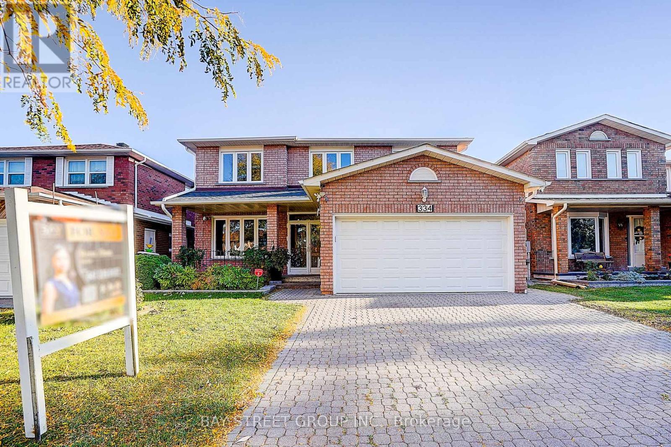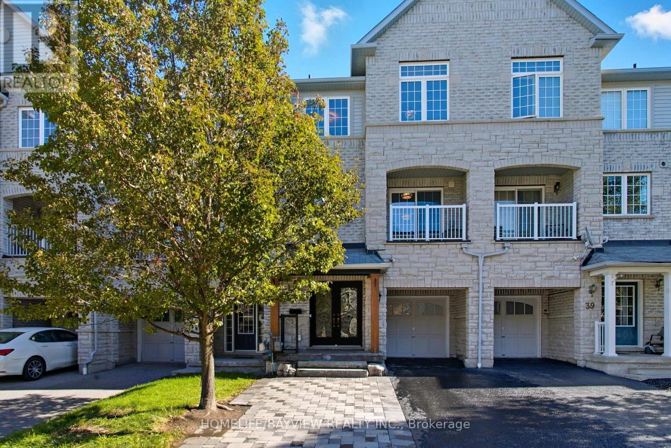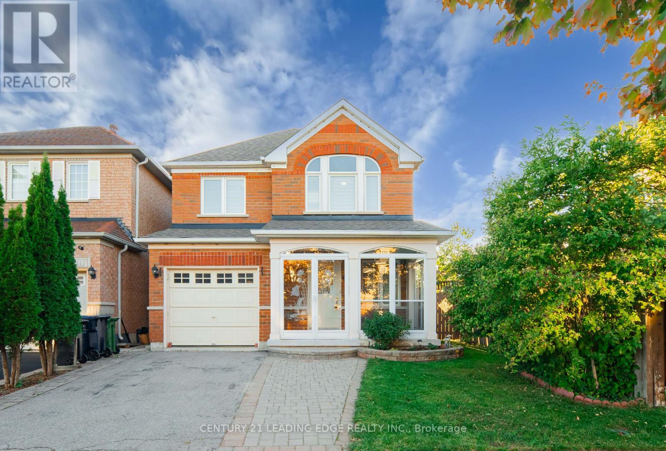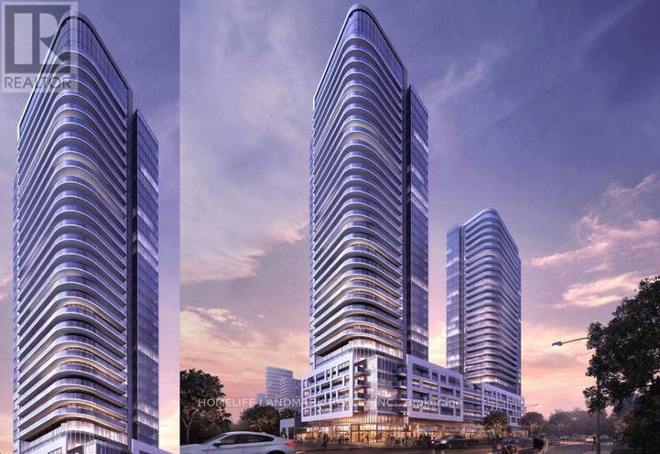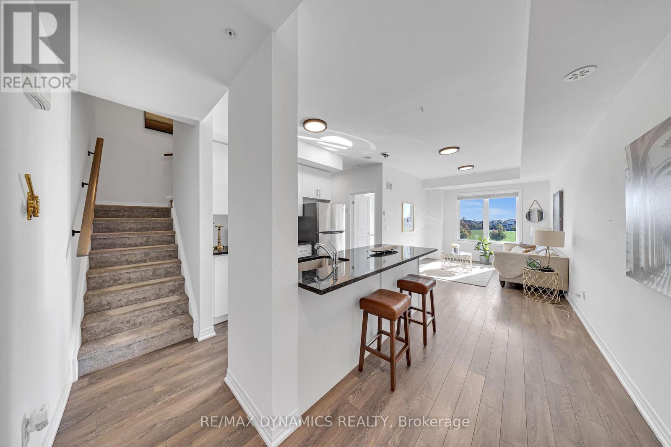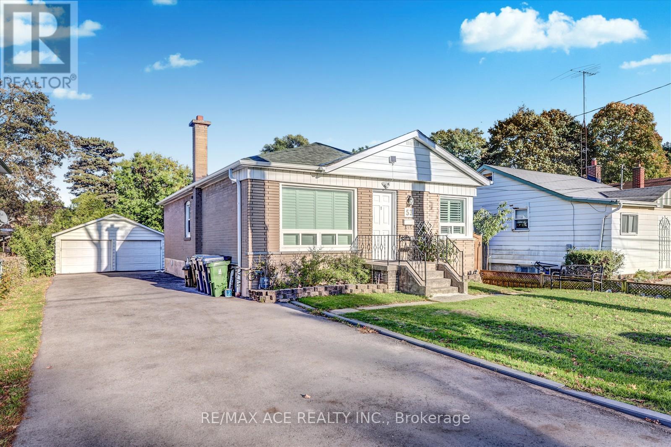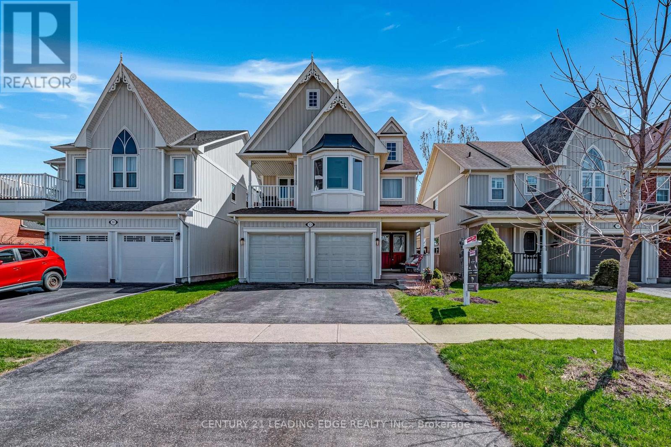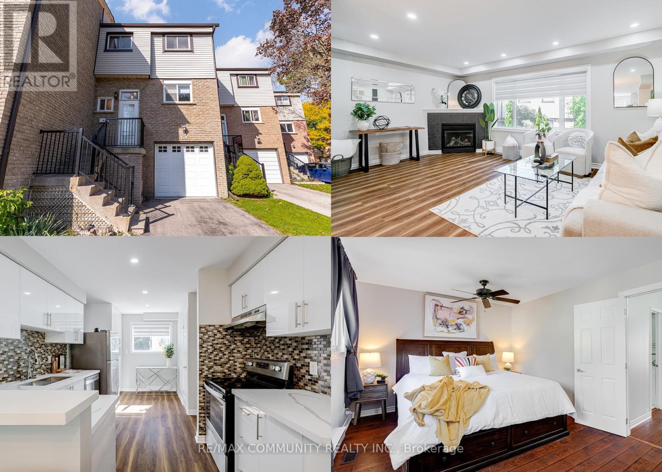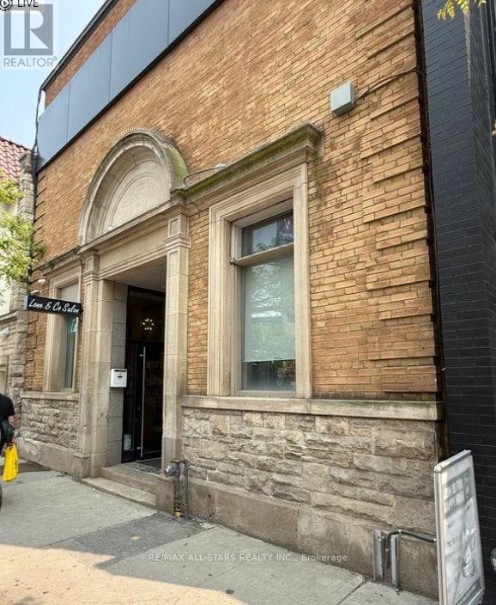627 - 2799 Kingston Road
Toronto, Ontario
"The Bluffs" Condo with 752 Sqft Interior plus 59 Sqft South Facing Balcony, Overlooking A Lush Tree-Lined Area And The Lake. Master bedroom with Full En-suite bathroom. Walk To The Scarborough Bluffs and Beach! This Smart Unit features Floor To Ceiling Windows, Laminate Flooring & 9' High Ceiling Throughout. Canadian Tire, Grocery Store And Lcbo across the street. Ttc At The Door, Short Walk To Scarborough Go Station. * Kitchen Appliances: S/S Fridge, S/S Stove, S/S Microwave W/ Range Hood, S/S Dishwasher, Stacked Washer/Dryer, Window Coverings. 1 Parking Space Included. (id:60365)
152 - 1915 Denmar Road
Pickering, Ontario
Welcome to your dream home in the heart of Pickering! This stunning three-bedroom end-unit townhome is a perfect blend of modern elegance and convenience. Nestled in the vibrant Village East neighbourhood, this home offers unparalleled access to amenities, transit, and major highways, making it an ideal choice.As you step inside, you'll immediately notice the bright, open-concept design. The newly upgraded kitchen features sleek quartz countertops, breakfast nook, subway tile backsplash, stainless steel appliances, and ample cabinet space, perfect for culinary enthusiasts. The adjacent dining room overlooks a charming balcony into the living room, creating a seamless flow for entertaining and relaxation.The spacious living room is accentuated by impressive 12-foot ceilings, allowing natural light to flood the space and create an airy, welcoming atmosphere. The home has been freshly painted and features new flooring throughout, adding a modern touch to every corner. The staircase has also been updated, enhancing the home's overall aesthetic.Upstairs, you'll find three generously sized bedrooms, each offering plenty of natural light and closet space. The master bedroom is a true retreat, offering a serene atmosphere and ample space to unwind.This three-story condo townhouse is designed with both style and functionality in mind. It's ideal for families, professionals, and anyone who values both comfort and convenience.Located just minutes from Highway 401, Kingston Rd near Brock Road and close to public transit, commuting is a breeze. Plus, you'll have easy access to shopping, dining, parks, schools and community centres, making this location incredibly desirable.In summary, this end-unit townhome in Pickering is a perfect blend of modern updates and prime location. Don't miss the opportunity to make it yours and experience the best of Pickering living! (id:60365)
98 - 24 Fundy Bay Boulevard
Toronto, Ontario
Great Opportunity to Own this Bright & Functional Layout End Unit Family TownHome In Top Rated School Zone. . Highly Demanded and Very Convenient Neighborhood. Well maintained. Step To David Lewis,Terry Fox P.S And Famous Bethune Ci, St Maximilian Kolbe; Walk To Public Transit, L'Amoreaux Community Center, Kidstown Playground, Shops Of Bamburgh. Bright & Gorgeous Layout, Over 1500+ SqFt Of Living Space.Backyard Facing To West* Lots Of Sunshine*Functional Layout. **Fresh Painted **Laminate Floor Through Out.Ground Level Rec Room W/O To Fenced Backyard Enjoying The Peace & Privacy. Perfect For Family& Friends Entertainment! Liv/Din Rm Open Concept,Family Size Kitchen W/ Eat In Breakfast .3 Good Sized Bedrooms With 4Pc Bath On Second.Prm Br W/Double Closet & Large Window,Garage Direct Access To Inside. Excellent Location, Walks To Schools, Supermarkets, Restaurants,Parks,Banks,Library, Ttc. Mins Drive To T&T, Bridletowne Mall,HWY 401 ,Pacific Mall ,Go Station...Close To All The Amenities You Need Nearby!Don't Miss Out !Open House Oct 11&12 th 2p.m.-5 p.m. (id:60365)
334 Goldhawk Trail
Toronto, Ontario
Very Well-Maintained Home in a Super Convenient Location! Welcome to this beautifully kept home featuring hardwood floor on the main and second level, freshly painted throughout, and an oak staircase. The main floor boasts a smooth ceiling and a modern kitchen with quartz countertop and backsplash(2017) perfect for family living and entertaining. The spacious primary bedroom offers a luxurious 5-piece ensuite bathroom, providing a comfortable retreat. Enjoy the interlocked backyard, ideal for outdoor gatherings, with extra space for a small garden! Recent updates include: A/C (2016), Basement laminate flooring (2017), Roof and eavestrough (2023). A true move-in-ready home in a prime location close to school, park, supermarket, and public transit. Don't miss this opportunity! (id:60365)
41 Linnell Street
Ajax, Ontario
Say goodbye to the ordinary. Here is the big reveal: Step into a beautiful and recently renovated dream home that is ready to move in. The hardwood floors and bathrooms are freshly renovated to provide a modern functional feeling. This three bedroom home includes parking and a built-in garage, gorgeous kitchen with granite counter tops and stainless steel appliances. Walk out to a spacious balcony, making it perfect for lively gatherings or peaceful evenings under the stars. Located in a wonderful, family-friendly community. This home offers an excellent environment within a short walk away from top -rated schools, beautiful parks and a vibrant community center. Just a few minutes to drive to grocery stores, Costco, Amazon, Go Transit, Highway 401, 407, 412. This location is great for any commuter, Here is your chance to own a home in Ajax's most vibrant connected communities. (id:60365)
4 Glacier Crescent
Toronto, Ontario
Welcome to 4 Glacier Crescent! Discover this beautifully maintained and sun-filled 3 bed and 4 bath home, ideally located in a highly sought-after neighbourhood. Featuring hardwood flooring throughout the main floor and staircase. This home offers spacious principal rooms and a generously sized backyard - perfect for relaxing or entertaining. Fully finished basement with second kitchen, perfect for an in law suite. Move-in ready and conveniently located close to TTC transit, supermarkets, restaurants, and shopping plazas. A fantastic opportunity to own in a prime location! (id:60365)
2323 - 2031 Kennedy Road
Toronto, Ontario
Furnished Stunning 1-Bedroom 1-Bathroom Unit With One Parking At Newly Built K-Square Condos In The Convenient Agincourt South-Malvern West Neighborhood Of Scarborough. Bright & Spacious Functional Layout On A Higher Floor With Full Natural Light And Floor-To-Ceiling Windows. Modern Kitchen With Built-In Appliances, Quartz Countertop & Backsplash. Open-Concept Living/Dining Area Walks Out To Balcony With Clear East Views. Quality Laminate Flooring Throughout. 4-Pc Bathroom & Ensuite Washer/Dryer.24-Hr Concierge, Fitness Centre, Gym, Yoga Rooms, Music Room, Library, Party Room, Terrace With BBQ Lounge Area, Guest Suites & Visitor Parking.Steps To Agincourt GO Station, Shopping Plaza, Supermarket, Restaurants, Metrogate Park, Convenience Store & TTC Bus Stop. Minutes To Hwy 401, Agincourt Mall, Scarborough Town Centre, University Of Toronto Scarborough Campus & Centennial College. Don't Miss Out! (id:60365)
602 - 2635 William Jackson Drive
Pickering, Ontario
Welcome to this beautifully designed south-facing end-unit townhome, perfectly situated in Pickering's highly sought-after Duffin Heights community. Overlooking the tranquil greens of the Pickering Golf Club. This modern 3-bedroom, 3-bathroom home offers a well-designed layout filled with natural light and thoughtful finishes. Step inside and immediately feel the warmth of the open-concept living and dining area, filled with natural sunlight from oversized windows that frame serene outdoor views. The modern kitchen is equipped with sleek quartz countertops, stainless steel appliances, and a breakfast bar that connects the heart of the home ideal for casual meals and entertaining guests. Two private balconies extend your living space outdoors, providing the perfect setting for morning coffee, evening relaxation, or simply soaking in the peaceful surroundings. Upstairs, you'll find two spacious bedrooms thoughtfully designed for comfort and privacy. The primary suite features its own ensuite bathroom and a large closet, while secondary bedrooms are generously sized with access to beautifully finished bathrooms. Ensuite laundry and two parking spaces add convenience and value to everyday living. Nestled in a quiet, family-friendly community surrounded by parks, playgrounds, and walking trails, this home offers a peaceful escape without sacrificing proximity to amenities. You're just minutes from Smart Centres Pickering, Pickering Town Centre, Highways 401 & 407, and Pickering GO Station making commuting effortless. Whether you're a young family, professional couple, or savvy investor, this townhome delivers the lifestyle, location, and livability you've been searching for. (id:60365)
53 Falaise Road
Toronto, Ontario
Sun Filled Gorgeous Bungalow In Sought-After West Hill Community On A Deep 50 Ft x 166 Ft Private Lot. Suitable For Growing & Extended Families. This Exquisite Detached Bungalow Boasts An Impressive 3+3 Bedrooms, 2 Bathrooms & 2 Kitchens. The Huge Lot Opens Up Opportunities To Build Your Own Custom Home Or A Laneway House. 2nd Bedroom Walk-Out To A Massive Deck And Huge Backyard Suitable For All Your Family Gatherings & Parties. Rare 2 Car Garage With Storage Room Is A True Convenience. Solid Rental Income With 3 Bedroom One Washroom Basement Unit With Separate Entrance. Close Proximity To UofT, Centennial College, Schools, Community Centers, Place Of Worships, 401, Shopping, Banks, TTC & Minutes to Guildwood GO Station. (id:60365)
53 Kinross Avenue
Whitby, Ontario
2100 sq feet and not holding for offers!!! This perfect family home features a large eat-in kitchen, 4+1 bedrooms, 4 bathrooms and a finished basement. Enjoy the serenity of your morning coffee from the backyard looking out onto the pond. The large entry leads to a spacious main floor offering a large kitchen with walk-out to the back deck, combined living/dining room, and family room overlooking the backyard with large windows that fill the room with natural light. The 2nd floor features brand new broadloom installed in February 2025, with a large primary bedroom overlooking the pond and a luxurious 4-piece ensuite. The additional bedrooms are generous in size with the 4th bedroom offering walk-out to private deck overlooking the park. This home also features a double car garage with plenty of storage room. Located in an excellent neighbourhood, this home is within walking distance of schools, parks, Main Street, grocery stores, easy access to 407 and more. This is a must see! (id:60365)
68 - 1945 Denmar Road
Pickering, Ontario
A Beautifully Upgraded 3 Bedroom 2 Bathroom Townhome Offering Just Over 1300 Square Feet Of Stylish Living Space In One Of Pickering's Most Desirable Communities. The Open Concept Main Floor Features Brand New Flooring 2025, Pot Lights, And A Modern Kitchen 2025 With Quartz Countertops, New Cabinetry, And New Appliances Including Fridge, Stove, Dishwasher, And Over The Range Hood. The Home Has Been Freshly Painted 2025 And Offers A Spacious Layout With Updated Bathrooms 2025, Carpet Free Stairs On The Main Floor 2024, And A Finished Walkout Basement With A Separate Entrance Leading To A Private Backyard Perfect For Entertaining. A Beautiful Fireplace Adds Warmth And Character To The Living Space. Enjoy Peace Of Mind With Major Updates Including A Newly Installed $12,000 Heat Pump System, New Furnace And AC 2025, And A Rental Hot Water Tank 2025. Located In A Quiet, Well Maintained Complex With Low Monthly Fees Of $376, Just Minutes From Pickering Town Centre, GO Transit, Schools, Parks, The Waterfront, And Highway 401, This Home Combines Comfort, Convenience, And Modern Style. Key Upgrades Include: Kitchen 2025, Quartz Countertops 2025, Kitchen Appliances 2025, Flooring 2025, Pot Lights And Lighting 2025, Bathrooms 2025, Paint 2025, Heat Pump System 2025, Furnace And AC 2025, Hot Water Tank Rental 2025, Dryer 2024, Washer 2022. Modern Upgrades, A Prime Location, And Move In Ready Appeal Make 1945 Denmark Road Unit 68, A Perfect Place To Call Home (id:60365)
Unit B - 711 Queen Street E
Toronto, Ontario
For Lease - 711 Queen Street East, Toronto (Leslieville)Main-Floor Retail / Commercial + Finished Lower LevelApprox. 900 Sq. Ft. Main | Approx. 700 Sq. Ft. LowerProminent street-front commercial space located in the heart of Toronto's Leslieville neighbourhood. The main level offers open-concept space with exposed brick walls and full-width storefront glazing that provides abundant natural light and strong street presence. The finished lower level adds approximately 700 sq. ft. of additional functional space, complete with a kitchenette and rear walk-out-ideal for office use, staff area, or storage.Open-concept layout with exposed brick and modern finishesFull-width storefront window offering signage visibility and natural lightFinished lower level with kitchenette and rear entryOne parking space at rear with laneway accessExcellent Queen Street East frontage with TTC streetcar at the doorSurrounded by retail, dining, and residential developments with high pedestrian trafficZoning / UsesCR zoning permits a variety of commercial uses, including retail, professional office, medical, wellness, studio, and service-based businesses (subject to zoning and landlord approval). (id:60365)

