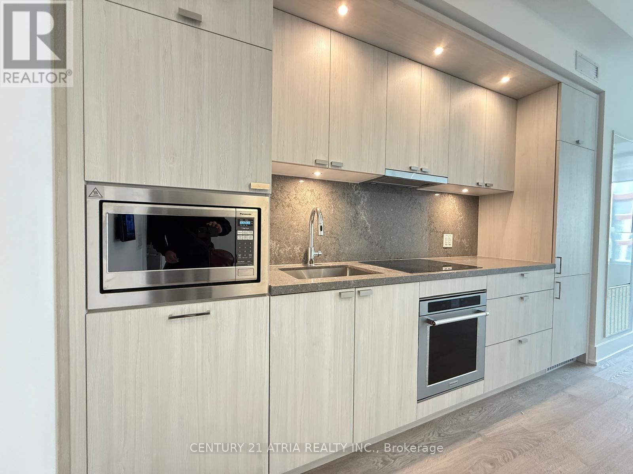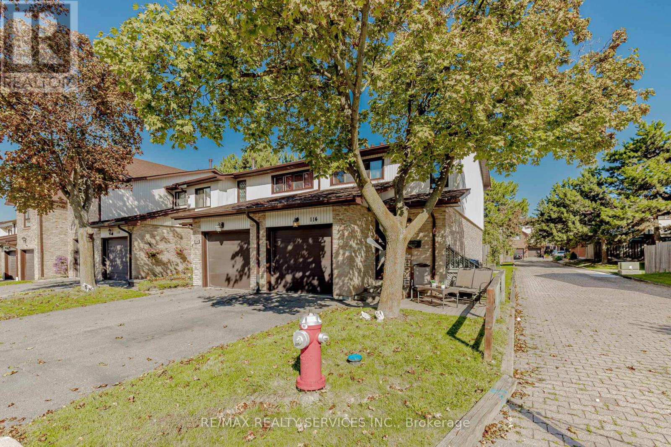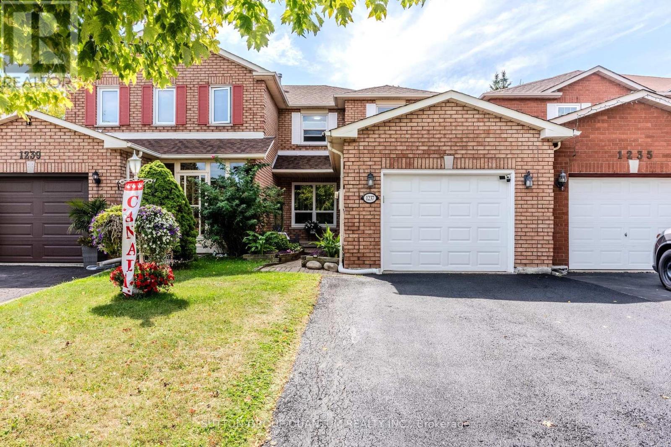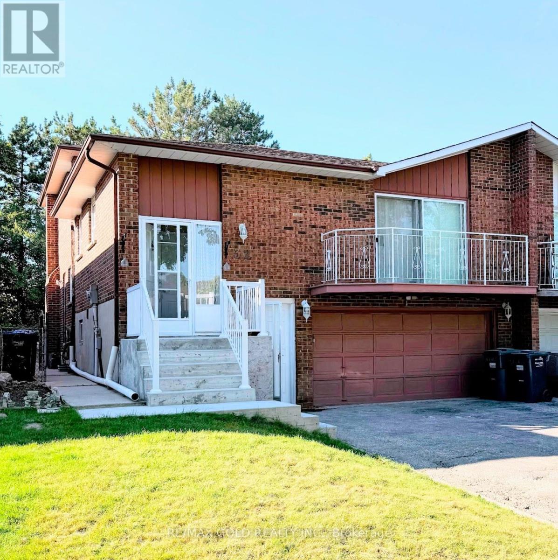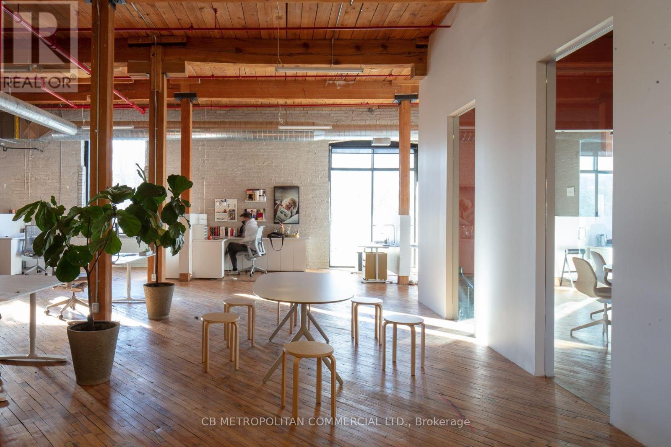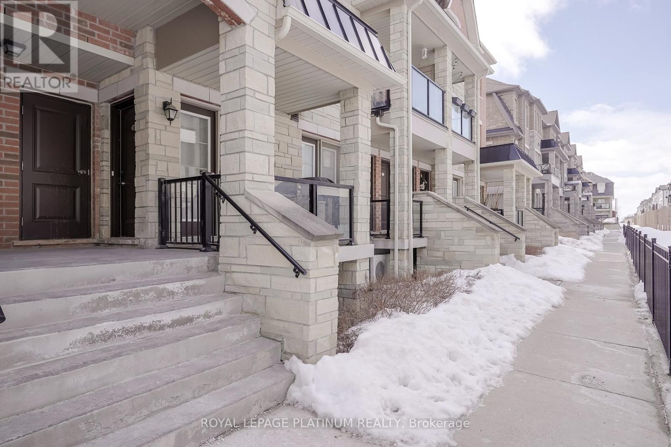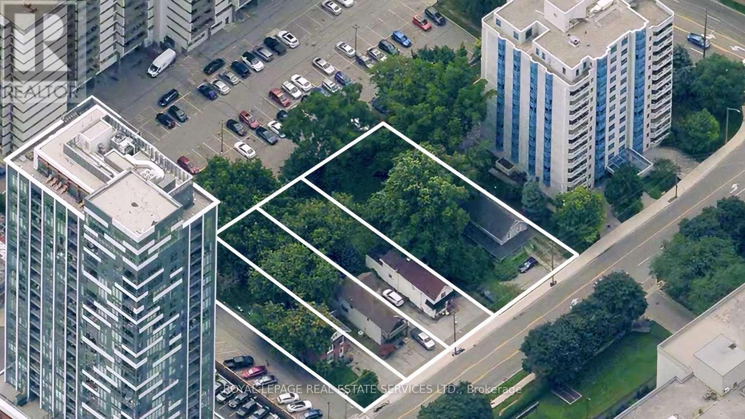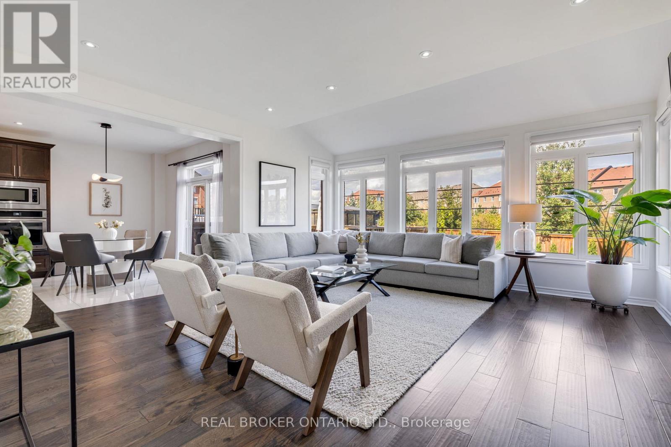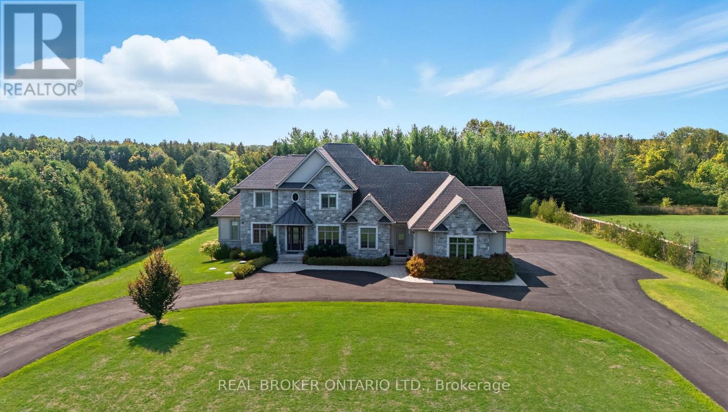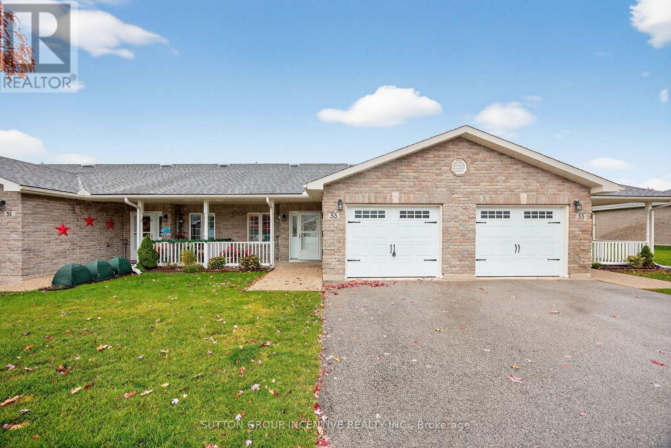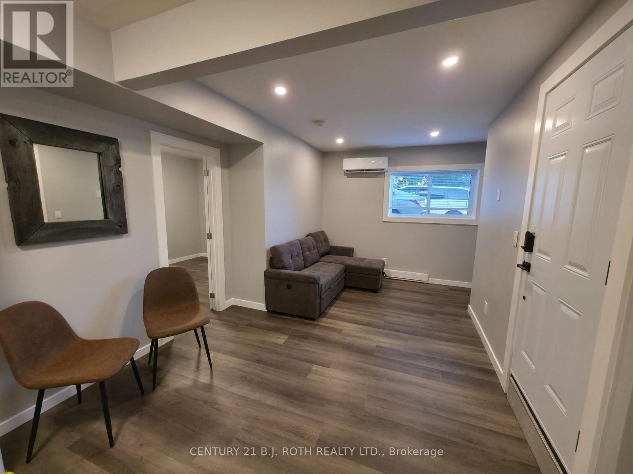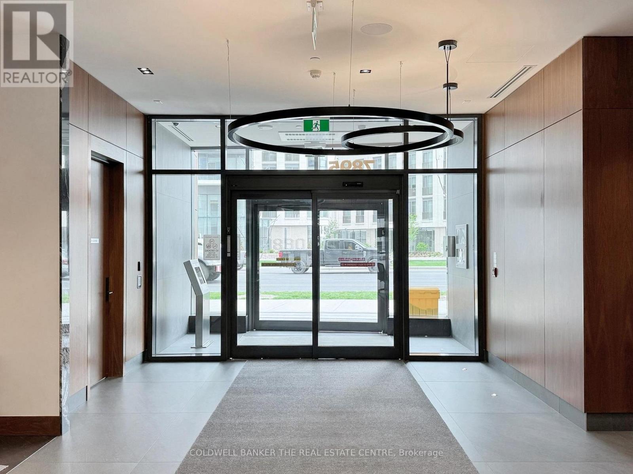502 - 259 The Kingsway
Toronto, Ontario
Special feature: 9 feet ceiling*** A brand-new residence offering timeless design and luxury amenities. Just 6 km from 401 and renovated Humbertown Shopping Centre across the street - featuring Loblaws, LCBO, Nail spa, Flower shop and more. Residents enjoy an unmatched lifestyle with indoor amenities including a swimming pool, a whirlpool, a sauna, a fully equipped fitness centre, yoga studio, guest suites, and elegant entertaining spaces such as a party room and dining room with terrace. Outdoor amenities feature a beautifully landscaped private terrace and English garden courtyard, rooftop dining and BBQ areas. Close to Top schools, parks, transit, and only minutes from downtown Toronto and Pearson Airport. Parking currently not available for rent. (id:60365)
114 - 114 Foster Crescent
Brampton, Ontario
Move right into the small enclave of townhomes end unit , ideal for first time buyers, young families or investors. Private fenced in backyard, finished basement with 4th bedroom and living space . Open concept kitchen overlooks dining area as well as living room. Nature lovers will appreciate the location, within steps from nature trails along Etobicoke Creek. Walking distance to schools, shopping and transit. Low monthly maintenance fees include water, grounds maintenance, Rogers cable, building insurance, (windows and roof replacement when needed.) (id:60365)
1237 Blackburn Drive
Oakville, Ontario
Great family home in the desirable area of Glen Abbey community. The home has been owner occupied for over 20 years. The sun filled eat-in kitchen has been renovated and where you can walk out to the large deck with a beautiful gazebo for private dinners and relaxing. There is also a concrete pad and an electrical box on the deck for a possible portable hot tub if desired, or simply used as a quiet station for relaxing. The deck and concrete pad were done within the last few years. The green grass area adds a bit of nature to this beautiful backyard for relaxing or family enjoyment. The great size primary bedroom has a 4 piece suite as well as a large walk-in closet. The second floor bathroom is fully renovated with heated flooring, a rain shower head as well a hand held shower head . The powder room on the main floor has been updated as well. The combined main floor living and dining allows for wonderful space to entertain a large group of friends or family. The over sized garage has lots of space to accommodate a large vehicle and has ample space for additional storage. New roof 2024. There is direct access from the garage into the home as well as to the backyard. The private driveway has parking for two cars side by side.This property is in the district of top rated schools, close to amenities, shopping, daycare center, parks, trails and quick access to the QEW. Hospital, Bronte GO, and public transit make this location very desirable. Desirable family oriented neighbourhood . This home is ready for another family to love. (id:60365)
32 Jade Crescent
Brampton, Ontario
HUGE NEWLY RENOVATED LEGAL 3-LEVEL APARTMENTFeaturing 2 Levels Above Ground, 3 Bedrooms, and 2 Full Washrooms. Enjoy 2 Spacious Living Rooms, 2 Separate Entrances, and 3 Parking Spaces. Walkout to Backyard and driveway. Separate Laundry. Located near Torbram & North Park, close to Transit, Schools, and Shopping.Rental Application Required.Credit Report and Employment References Required.Utilities Extra. (id:60365)
203 - 87 Wade Avenue
Toronto, Ontario
2nd floor walk up, corner unit with abundant widows, 13 ft ceilings, wood floor, 2 pc washroom in-suite , water...rate is plus gas and hydro ($2.00/sqft) (id:60365)
#36 - 200 Veterans Drive
Brampton, Ontario
Bright & Spacious Condo-Townhouse Minutes To Mt Pleasant Go Station. 3 Bed 3 Bath Urban Townhome Featuring Open Concept Layout, Upgraded Kitchen W/ S/S Appliances, Living/Family Room W/O To Private Porch + A Juliette Balcony. Upgraded Master's Ensuite With W/I Closet, 3 Good Size Bedrooms. One Of The Few Homes In The Complex W/ Direct Access To Unit From The Garage. Great Opportunity For First Time Buyers & Investor's. Conveniently Located Close To All Amenities. Furnace, A/C ($78.74 per month)& H W T Rental($31.74 per month). (id:60365)
1280-92 Ontario Street
Burlington, Ontario
DOWNTOWN BURLINGTON HIGH-RISE LAND ASSEMBLY: Uncover the potential of this 4-Lot Residential Land Assembly in Downtown Burlington's Urban Centre. Sold as one project and aligned with the Official Plan, this prime property is situated in a primary growth area, offering strategic positioning for future growth. With downtown high-density residential zoning, this property is ideally suited for high-rise condos and/or purpose-built rental apartment development. Its ample space for versatile development opportunities, combined with close proximity to transportation and major thoroughfares, makes it poised for residential expansion. Located in a favorable market for real estate investment, this property is an ideal prospect for developers looking to make an impact in the heart of Burlington's urban landscape. Zoned H-DRH (Downtown High Density Residential). Site Area 30,104 SF (0.69 ac). Please see Aerial Video + brochure. *** Site is located a short walk away from Lakeshore Rd, the Waterfront Trail, Spencer Smith Park with its Burlington Lakeshore Playground, and Lake Ontario! Quiet neighbourhood compared to busy GO station areas. (id:60365)
4 Mugford Crescent
Brampton, Ontario
At 4 Mugford Crescent, you'll find more than just a house, you'll find the space to grow, the privacy you've dreamed of, and the lifestyle you deserve in Brampton's sought-after Bram West! With over 2,850 sq ft of living space, 4 spacious bedrooms, and one of the deepest lots in the neighbourhood, this detached home offers a rare combination of comfort, function, and modern upgrades! Set on a 38 x 141 lot with no direct rear neighbour, the backyard is your private retreat, perfect for summer BBQs, family gatherings, or simply unwinding at the end of the day! Inside, enjoy 9-ft ceilings on the main floor, smooth ceilings throughout, pot lights, and a family-friendly floor plan designed for both entertaining and everyday living. A side entrance with direct basement access adds flexibility for multi-generational living, a nanny suite, or income potential! Loaded with lifestyle upgrades, this home features data cabling throughout, a CCTV system with 4 cameras, a smart thermostat, smart blinds, a smart sprinkler system, and a smart doorbell! The location is just as special - literally steps to a vibrant plaza with restaurants like Pur & Simple, Freshco Grocery, Banks, OrangeTheory, Club Pilates, and more! Easy access to highway 401 and 407, and multiple Go Train lines within 10min drive, and close proximity to Heartland Town Centre, Erin Mills Mall and Halton Hills Premier Outlets! Surrounded by trails and green space, this home connects everyday convenience with an active lifestyle! With top schools, shopping, and major highways only minutes away, 4 Mugford Crescent delivers the rare mix of space, privacy, and modern living that today's families are searching for. Book your showing today! (id:60365)
3240 Salem Road
Pickering, Ontario
Welcome to estate living in Rural Pickering, where privacy, sophistication, and convenience meet! Tucked away on nearly 2 acres surrounded by ravines and mature trees, this executive retreat offers a rare lifestyle just minutes from the city. From the gated circular drive to the landscaped grounds, every detail speaks of refined living. Inside, over 5,000 sq ft unfolds with a seamless blend of elegance and comfort: a grand main-floor primary suite with spa-inspired ensuite, a chefs kitchen with granite counters, premium appliances, walk-in pantry and breakfast nook, plus formal dining and living rooms accented with custom millwork and soaring ceilings! Designed for both everyday living and unforgettable entertaining, the home features a four-season sunroom with heated floors, a custom theatre, built-in surround sound, and a finished basement with recreation and games rooms. Outdoors, evenings come alive under the pergola with built-in BBQs and oven - the perfect setting for gatherings that linger into the night. Practical luxury completes the experience with a heated 4-car garage, integrated security with cameras, reverse osmosis water system, and countless smart upgrades throughout! More than a home, this is a private retreat, a gathering place, and a statement of lifestyle. Welcome to estate living in Pickering! (id:60365)
53 Clover Crescent
Wasaga Beach, Ontario
Welcome to 53 Clover Cres, a beautifully maintained 2-bedroom, 2-bathroom bungalow townhome located in the desirable Wasaga Meadows community. This bright and inviting home has been lovingly cared for by its original owner and offers comfortable, low-maintenance living in a quiet, well-kept neighbourhood. The functional layout features an open-concept living and dining area with plenty of natural light, a spacious kitchen with ample cabinetry, and a walkout to a private patio-perfect for enjoying the peaceful surroundings. The primary bedroom includes a 4-piece ensuite and generous closet space, while the second bedroom is ideal for guests or a den. Additional highlights include main-floor laundry, inside entry to the garage, and efficient gas heating. Residents of Wasaga Meadows enjoy well-maintained common areas and access to nearby amenities, including shopping, trails, and the beach. This move-in ready home is ideal for those seeking comfort, convenience, and a welcoming community setting. (id:60365)
6 - 82 Albert Street N
Orillia, Ontario
Never lived in, new everything, bright, 1-bedrrom apartment with high end luxury finishes. Private entrance. 3GB Fiber Wifi included. Air Conditioner. Stainless steel appliances including Dishwasher and Washer/Dryer Combo. Elegant Quartz countertops & backsplash with large undermount sink. Large 6 foot closet. Linen Closet. Wall mount your smart TV, with Netflix & Prime included, Parking available if required. Located north of Coldwater in a beautiful family friendly neighbourhood. Perfect location, just steps from downtown, 600 metres from Memorial Hospital, walking distance to Couchiching Beach. Main transit line on Coldwater makes getting around quick & easy. If you're looking for simplicity, high end comfort in a great location, this could be the place for you. Host / owner has vast experience working with Professional, Corporate, and Senior clients. The building has 6 apartments in total which could be packaged together for a client looking for multiple units. All inclusive plus parking if needed. (id:60365)
803 - 7895 Jane Street S
Vaughan, Ontario
Welcome To 7895 Jane St., Suite 803! This Stunning 1+1 Bed with 2 Bath At The Met Condos. 1 Parking, 1 Locker. Beautiful Finishes: QuartzCountertops, S/S Full Appliances, 9 Ft Upgraded Flat Ceilings, Laminate Flooring, Steps From The Vaughan Metropolitan Subway, Easy AccessTo York U, Minutes Away From Vaughan Mills Mall, Concierge Services, Theatre, Gym, Party Room, Whirlpool Sauna, Steam Room, Yoga Room, Tech Lounge, Outdoor Bar And BBQ, Media And Games Room And Visitor Parking, Easy Access To Downtown With the VMC Metropolitan Metro And Bus Station Close By. York University, Hwy 7, Hospital, All Close By: Building Has Visitor Parking. (id:60365)

