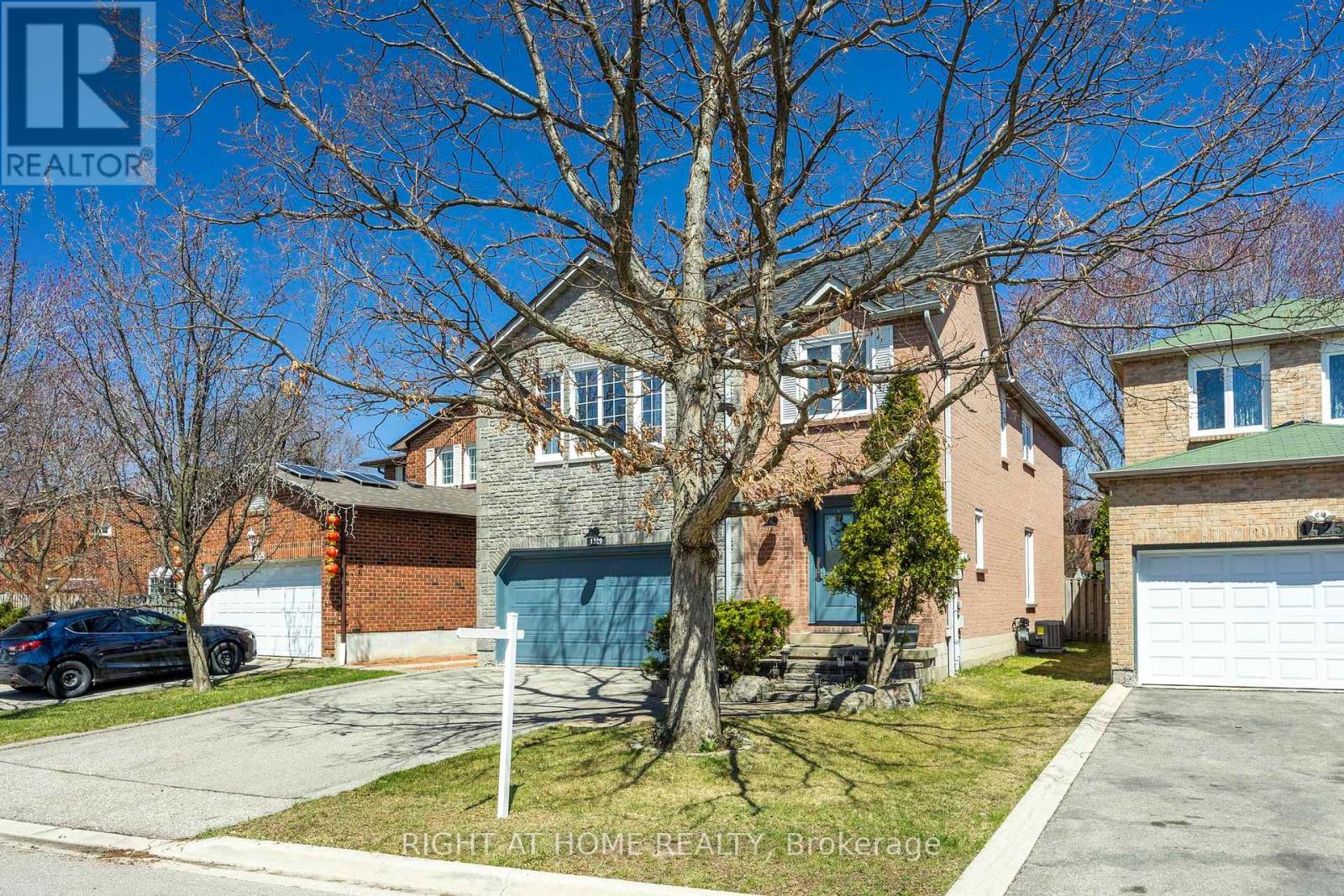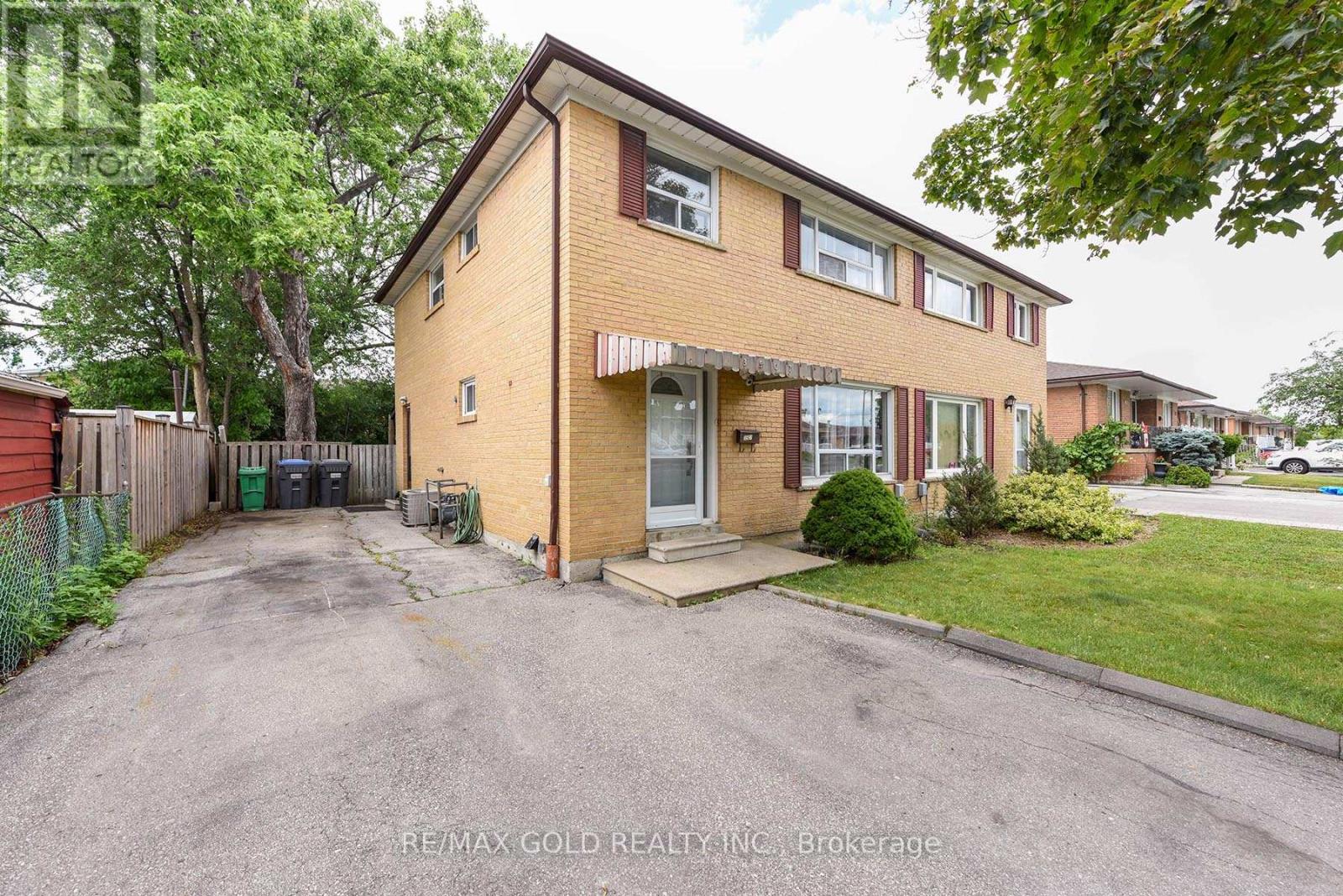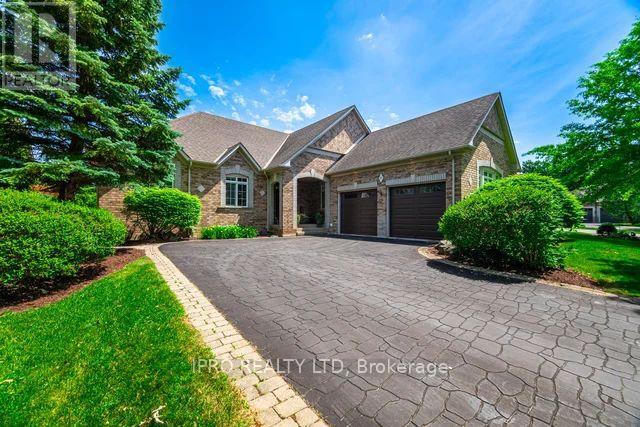59 Roadmaster Lane
Brampton, Ontario
**This Stunning 4+1 Bedroom Semi-Detached Home with LEGAL BASEMENT WITH SEPARATE ENTRANCE in the Heart of Fletcher's Meadow Better Than Some Other Detached Homes Offering 4-Car Parking**. The Best Layout You Can Find In A Home. Hardwood floors on main floor. With a spacious and open-concept living area, this layout is perfect for entertaining. The bright and Chef-Inspired Kitchen Showcases Newly installed quartz Countertops with stainless steel appliances overlooks the backyard, making dinnertime a breeze. Upstairs, you'll find four bright and spacious bedrooms. The primary bedroom includes a large walk-in closet and an Ensuite bathroom with a standalone tub and a standing shower with newly installed quartz counter top. The Entire Upper Level Boasts Elegant Laminate Flooring With No Carpet In Sight A True Children's Paradise And Easy To Maintain! A convenient second-floor laundry room boasts new washer and dryer and saves time and eases the daily routine control. LEGAL BASEMENT WITH SEPARATE ENTRANCE has a Full Kitchen, Full Bathroom, Bedroom & Generous Living Area! BONUS Separate Washer & Dryer including New pot lights This gorgeous newly painted home features numerous upgrades NEW SHINGLES, NEW GARAGE DOOD, NEW HEAT PUMP, NEW LANDSCAPING with new concrete and sodding. Recently Upgraded Kitchen & wash rooms counter top. Upstairs, , with the main bathroom renovated. Extended parking area on the driveway. A Move-In Ready Condition, This Home Is Perfect For Multi-Generational Living Or Savvy Investors. Don't Miss Out Schedule Your Private Viewing Today And Make This Dream Home Yours. (id:60365)
103 Cedar Lake Crescent
Brampton, Ontario
Welcome to 103 Cedar Lake Crescent, a meticulously maintained townhouse located in the sought-after Bram West community, bordering Mississauga and Brampton. The largest model in this development offering 2,057 square feet of thoughtfully designed living space! This charming 3-storey home features 3+1 spacious bedrooms, 3.5 bathrooms, large windows, and waterproof hardwood floors. As you step into the main level, you'll locate a generously sized recreational room, well equipped as a nanny, in-law, or guest suite, with a 4pc bathroom and direct access to the backyard patio, ideal for enjoying a morning cappuccino. The second level is bathed in an abundance of natural light, with an airy living room that sets the perfect tone for relaxation or entertaining loved ones. Down the foyer, the kitchen with dining area showcases a functional design with built-in appliances and plenty of upper and lower cabinetry space for all of your culinary essentials. Ascend above, where the Owners Suite showcases a luxurious 4pc ensuite and his and her closets. 2 additional bedrooms with spacious closets are located down the hall with a shared 4-piece bathroom. Superb location with close proximity to all amenities including highway 401 and 407, Derrydale Golf Course, Sheridan College - Davis Campus, Cineplex Courtney Park, CAA Centre - Sports & Entertainment Complex, and a direct bus ride via MiWay #61 to Square One. An absolute must see - make this immaculately kept home yours! (id:60365)
12 Sentimental Way
Brampton, Ontario
Beautiful, very well maintained, three bedroom, two bathroom semi-detached home with attached garage located in a very desirable, family friendly neighborhood of Brampton. Step inside and discover a bright open concept living and dining area. Large spacious kitchen with lots of cupboard space and a walkout to a private, fully fenced backyard - ideal for bbq's, entertaining or just relaxing. Upstairs you will find three generous sized bedrooms, large walk-in closet in the primary bedroom and walk through to a 4-piece large bathroom. Lower level offers additional space perfect for a home office, recreational area, gym and much more. This home combines comfort and convenience in one of Brampton's most welcoming communities. The home has been freshly painted. Roof (2023), Furnace (Owned/Sept 2009), Central Air Conditioner (Owned/2018). Minutes To all amenities imaginable, parks, schools, shopping, restaurants, Cassie Campbell Rec Centre, arena's, place of worship, Mount Pleasant GO Station, public transit & Much More. Close To Major Hwys. Potential for separate entrance to the basement from the back of the home. (id:60365)
22 Interlacken Drive
Brampton, Ontario
Sun-Drenched home in the Prestigious Estates of Credit Ridge! Welcome to this impeccably maintained and beautifully appointed home, bathed in natural light. Boasting a grand double-door entrance and soaring 9' ceilings on the main level, this home exudes elegance and comfort throughout. Featuring rich hardwood floors and custom California shutters across the entire home, every detail has been thoughtfully upgraded. The spacious family room offers a cozy fireplace, perfect for gatherings, and an oak staircase leading to four generously sized bedrooms upstairs. The gourmet chefs kitchen is complete with premium stainless steel appliances, gleaming granite countertops, ample pantry storage,and ambient pot lighting that flows seamlessly into both the main and finished basement levels. Enjoy the convenience of main floor laundry and state-of-the-art security cameras for peace of mind. Retreat to a lavish primary suite featuring an oversized window, a luxurious 5-piece ensuite with double sinks, and a spacious walk-in closet. Three additional bedrooms offer flexibility, including one ideal for a home office. The fully finished basement perfect for in-law suite provides exceptional bonus living space, including a large recreation room, a kitchen with quartz countertop, an additional bedroom, and a stylish 3-piece bath with a sleek glass shower. Ideally located near schools, scenic parks, Highway407,and Mount Pleasant GO Station this home perfectly blends upscale living with everyday convenience. (id:60365)
1329 Sweetbirch Court
Mississauga, Ontario
Welcome to this well maintained, ideally located 4+2 bedrooms, 4 bathrooms house situated in desirable Creditview area of Mississauga only minutes away from Erindale Go Train Station, Golden Square Centre, UofT Campus and major highways. Modern open-concept kitchen with a stainless-steel appliances overlooking the open concept family room with a wooden fireplace and hardwood flooring throughout. Large master bedroom has walk-in closet and an ensuite bathroom. Professionally finished basement contains a large great room, separate laundry room, two bedrooms and could be easily converted into In-Law Suite. The house has an attached two-car garage, central vacuum cleaner, recently replaced roof (2025) and central air conditioner (2023). (id:60365)
3507 Laddie Crescent
Mississauga, Ontario
Welcome to 3507 Laddie Crescent a spacious, updated, and immaculate 4-bedroom semi-detached family home featuring updated flooring, an elegantly upgraded staircase, and a modern eat-in kitchen with stainless steel appliances. All bedrooms are generously sized with ample closet space, and the home offers a bright, open layout with a combined living and dining area. The eat-in kitchen includes a breakfast area that walks out to a private backyard perfect for outdoor enjoyment or entertaining. The finished basement features a separate side entrance, a one-bedroom apartment, a large recreation room, and a utility room, offering great potential for rental income or multi-generational living. Situated in a highly desirable neighborhood, this home is close to schools, Malton GO Station, places of worship, public transit, Westwood Mall, the community center, major highways (427, 407, 401, 27), and Humber College making it an ideal choice for families, professionals, and investors alike. This move-in ready property truly combines comfort, convenience, and style book your private showing today! (id:60365)
5 - 3070 Thomas Street
Mississauga, Ontario
Fabulous location in the sought after community of Churchill Meadows. Freshly renovated, just grab your stuff and move in! Perfect for first time buyers! Freshly painted, new carpets, new kitchen cabinets, some new appliances and new quartz countertops. Beautifully maintained and ready for a new owner! Main floor features open plan layout with eat-in kitchen and lots of light, perfect place for hanging out with family or entertaining. Small outdoor area ideal for summer BBQ's right off of the kitchen! The lower level features a great size primary bedroom with lots of closet space and a generously sized second bedroom. Well-maintained complex with inviting grounds, lots of visitor parking and kids play area. (id:60365)
37 Links Lane
Brampton, Ontario
Welcome to 37 Links Lane A Rare Golf Course Bungalow in One of Brampton's Most Prestigious Enclaves and backing onto the renowned Lionhead Golf Course, this elegant and expansive 2,500 sq ft bungalow offers refined luxury, privacy, and breathtaking views in one of Brampton's most desirable neighborhoods. Designed with both comfort and sophistication in mind, this home features 3+1 bedrooms and 4 bathrooms, thoughtfully laid out across a spacious main floor and a fully finished lower level. At the heart of the home is the chefs kitchen, outfitted with rich maple cabinetry, granite countertops, and abundant prep and storage space ideal for both everyday living and entertaining. The massive principal bedroom is a private retreat, filled with natural light and offering a walk-out to the backyard, a walk-in closet, and a spa-inspired 5-piece ensuite with whirlpool tub, glass-enclosed shower, double vanity, and separate water closet. A versatile front room is currently used as a home office with custom built-ins, but can easily be converted back to a formal living or dining room to suit your lifestyle. The professionally finished lower level expands your living space with a sprawling recreation area, wet bar, home gym, guest bedroom, and a massive storage area ideal for multigenerational living or hosting guests. Outside, enjoy a professionally landscaped yard complete with a tranquil water feature, irrigation system, and stamped asphalt driveway. The 2-car garage includes an EV charger, and the home benefits from numerous updates, including a newer furnace and A/C. A truly rare offering just steps to championship golf and minutes from top-tier amenities, schools, and highways this is luxury bungalow living at its finest. (id:60365)
7159 Spyglass Crescent
Mississauga, Ontario
Welcome To This Beautifully Updated 3+1 Bedroom, 4-Washroom Detached Home Offering An Inviting Open-Concept Layout Ideal For Modern Living* The Main Floor Boasts A Stunning Chef-Inspired Kitchen With Quartz Countertops, Custom Range Hood, Stainless Steel Appliances, And A Center Island Perfect For Entertaining* The Living And Dining Areas Are Enhanced With Pot Lights, Stylish Flooring, And Elegant Finishes Throughout* The Spacious Primary Bedroom Features A Cozy Sitting Nook And Abundant Natural Light* A Fully Finished Basement Provides Additional Living Space, Ideal For A Recreation Room, Home Office, Or In-Law Suite* Step Outside To A Generous Backyard With A Patio And Gazebo, Perfect For Year-Round Enjoyment* Located Close To Top-Rated Schools, Scenic Parks, Public Transit, And Minutes To Highways 401/403/407* This Is A Home That Blends Comfort, Style, And Convenience! (id:60365)
1 Aster Woods Drive
Caledon, Ontario
Welcome To 1 Aster Woods Drive, A Stunning Corner Lot Home Located In The Sought-After Ellis Lane Community Of Caledon. Built By Mattamy Homes, This Brand-New Ritson Model Offers 2,005 Sq. Ft. Of Finished Living Space With 4 Bedrooms And 3.5 Bathrooms. The Main Level Features A Double Car Garage With Driveway Parking For Two Additional Vehicles, A Bright Eat-In Kitchen With Centre Island, Light Cabinetry, And Large Windows That Fill The Space With Natural Light. The Kitchen Opens Seamlessly Into The Spacious Living Room, Perfect For Entertaining, Complete With A Gas Fireplace And Walkout To The Backyard. Upstairs, The Primary Suite Offers A Walk-In Closet And A 4-Piece Ensuite, While A Junior Primary Bedroom Also Features A 4-Piece Ensuite And Large Closet, Ideal For Guests Or Extended Family. Two Additional Bedrooms, A 5-Piece Main Bath, And A Convenient Upper-Level Laundry Room Complete The Second Floor. The Basement Is A Blank Canvas, Ready For You To Create Additional Living Space Tailored To Your Needs. Ideally Located Close To Schools, Parks, Shopping, Dining, And All The Amenities Caledon And Brampton Have To Offer, With Quick Access To Major Highways, Downtown Toronto, And Pearson International Airport. Dont Miss This Incredible Opportunity To Own A Brand-New Home In One Of Caledons Most Desirable Neighbourhoods. (id:60365)
44 Head Street
Oakville, Ontario
Welcome to 44 Head St - an exceptional home in the heart of Oakville- steps from Kerr Village & downtown. Enjoy walkable access to local shops, dining & the lakefront-the perfect blend of convenience & tranquility. Offering almost 2200 sq ft plus fully finished basement ( 1015 sq ft), this remarkable residence offers timeless charm & modern functionality. Set behind pretty gardens, the Dark Slate wood siding & crisp white trim frame an inviting front porch-perfect for morning coffee or evening wine. Inside, 9' ceilings, hardwood floors, crown moulding & high baseboards create a refined, elevated feel. The entertainers kitchen showcases granite countertops, a large island, professional-grade appliances & generous storage, seamlessly flowing into the bright, open-concept living & dining areas. A cozy gas fireplace with custom millwork adds warmth, while French doors lead to the beautifully landscaped rear garden-perfect for relaxing or hosting outdoors. A versatile room on the main floor can serve as your personal office or den; it could also be transformed into a separate dining room if desired. Upstairs are 3 spacious bedrooms, each with ensuites with heated floors & walk-in closets . The lower level (9 ceilings) includes a spacious family room plus 4th bedroom, 3pc bath & large laundry room. Storage is no issue in this home with the many custom built-in closets & cabinets. A detached garage with EV charger features a rare basement for even more storage! Plus there is parking for 6 cars on the extra long driveway. A fully fenced private rear yard, & unbeatable walkability to parks, shops, cafés & the waterfront make this turnkey property a rare offering. Meticulously maintained by the current owners, recent updates include powder room renovation (2024), driveway resurfaced (2024), exterior newly stained (2024) & insulation upgraded to R60 (2025). Ideal for empty nesters, downsizers & families. Don't miss this opportunity to experience Oakville's historic charm. (id:60365)
226 - 226 Baronwood Court
Brampton, Ontario
Space, value, and potential all come together in this well-maintained 3-bedroom, 2-bath condo townhouse in Brampton North ideal for first-time buyers, downsizers, or savvy investors looking for a smart entry into homeownership.The main floor features a bright and functional layout with large windows and direct access to your private, fully fenced backyard patio perfect for summer BBQs, small gatherings, or simply unwinding outdoors. The kitchen is clean and practical, offering classic white cabinetry, a mix of white and stainless steel appliances, and ample storage space. Upstairs, you'll find three spacious bedrooms with flexible layouts ideal for a growing family, guest room, or home office setup. The 4-piece bathroom has been well cared for and continues to serve with timeless charm. A main-floor powder room adds convenience for everyday living. The finished basement offers bonus living space with room for a cozy recreation area, gym, or hobby zone plus a dedicated laundry and storage room to keep everything organized. Residents enjoy use of community amenities including an outdoor pool, basketball court, tennis court and playground all tucked into a quiet, well-managed complex. Close to Trinity Common Mall, public transit, walking trails, local parks, and great schools everything you need is within easy reach. This is your chance to move into a solid home with good bones in a family-friendly neighbourhood and make it your own. (id:60365)













