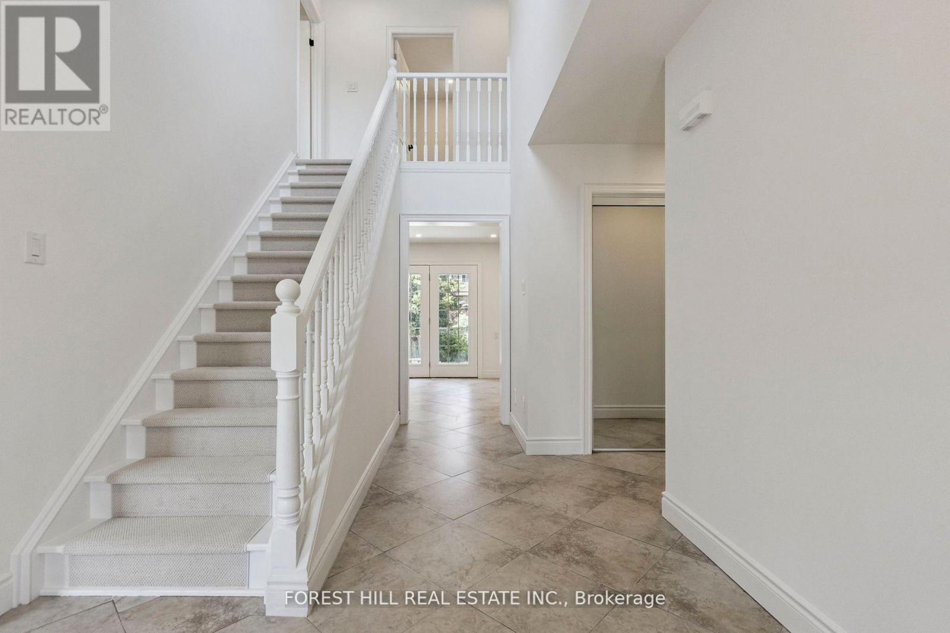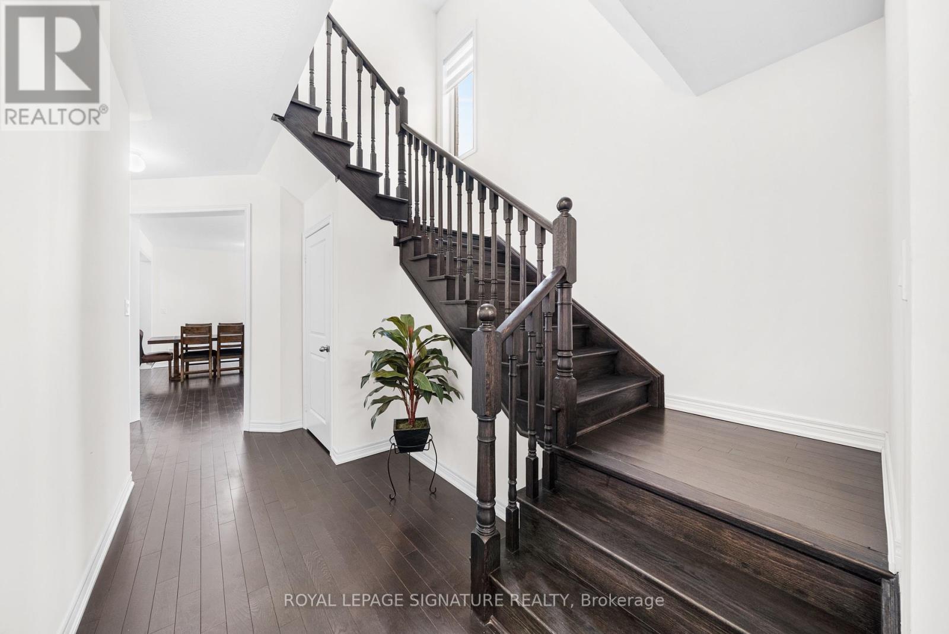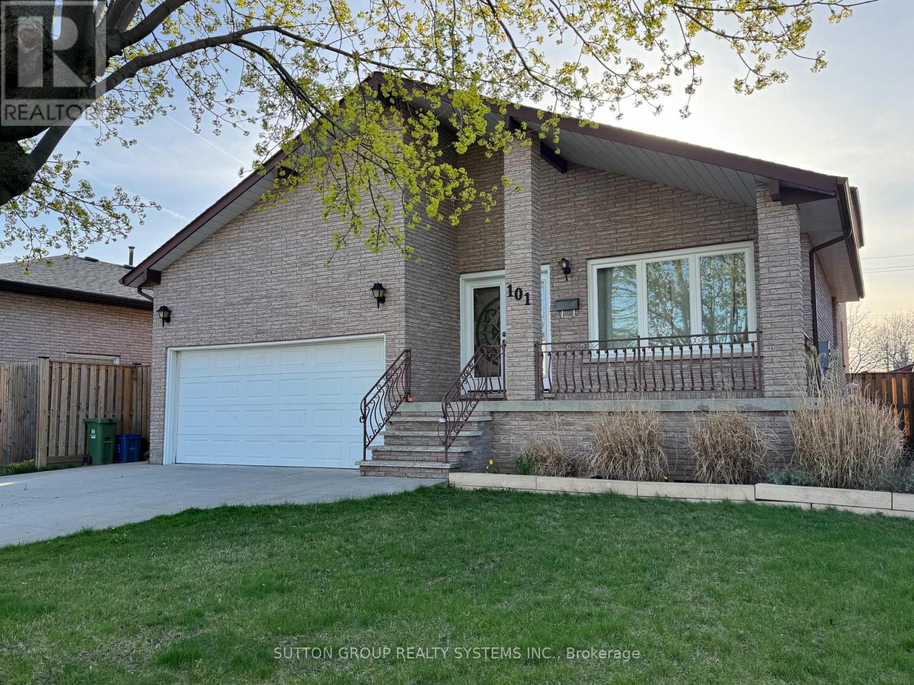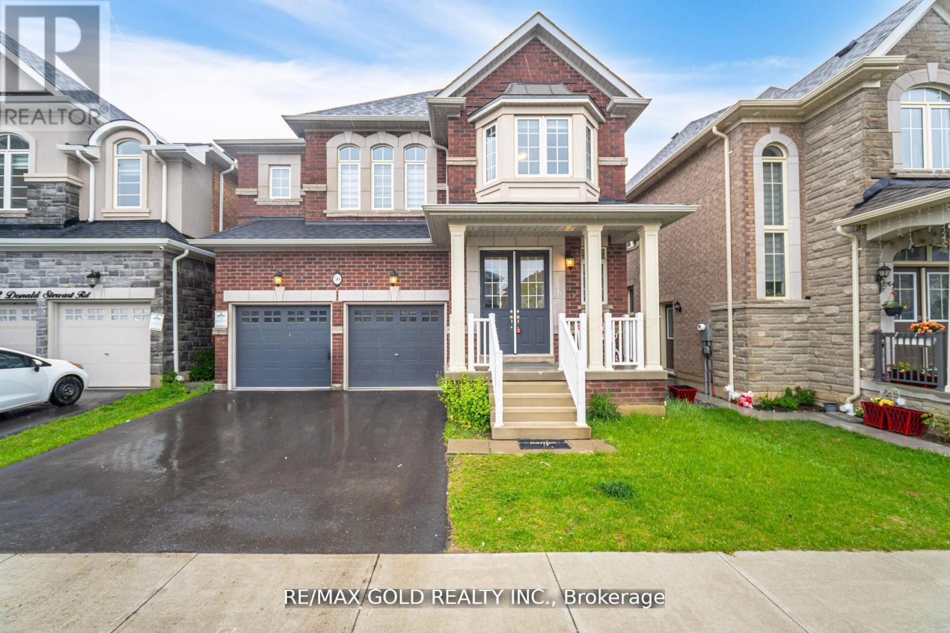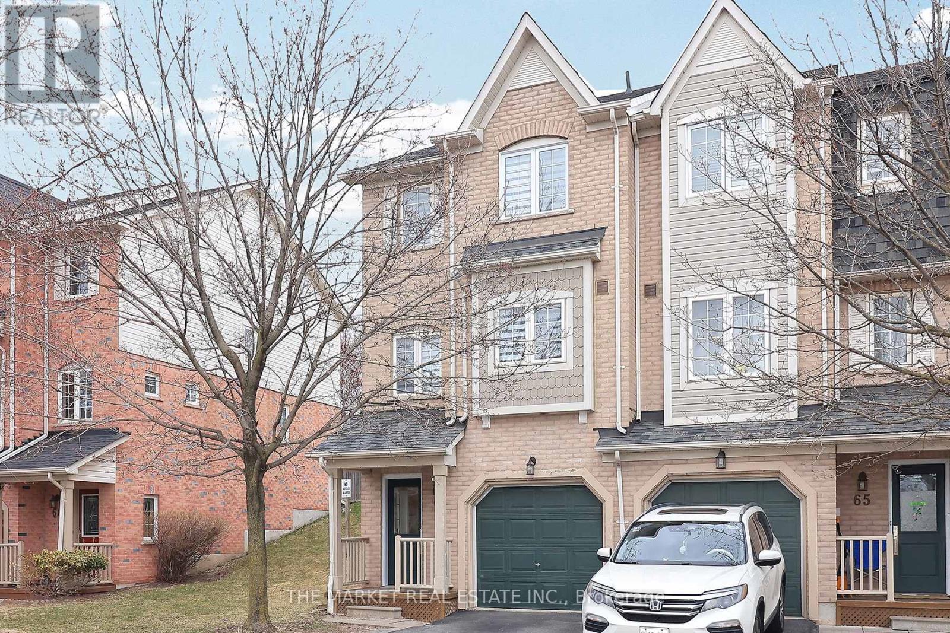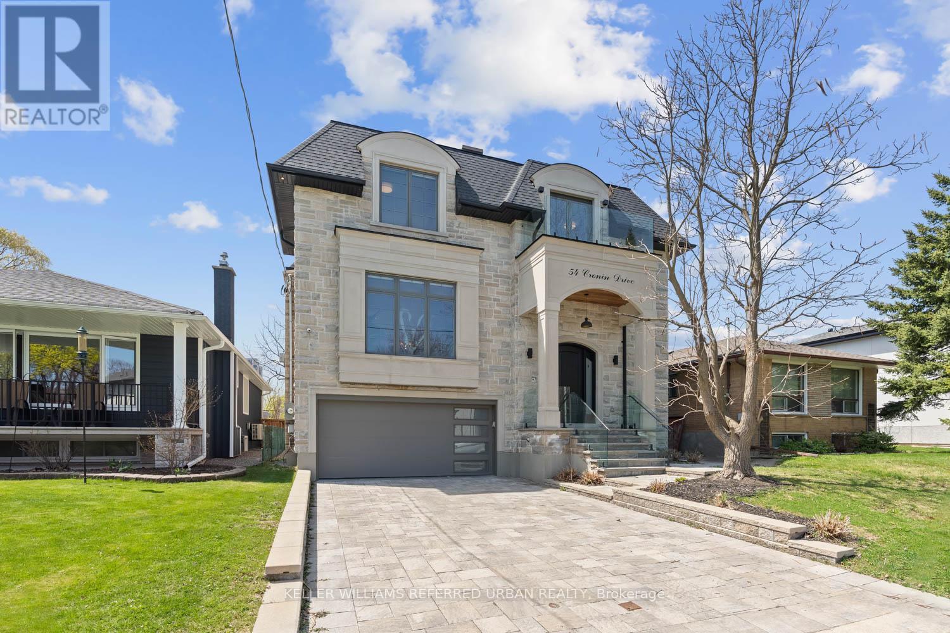683 Willow Road
Guelph, Ontario
***Vacant*** Excellent investment opportunity*** Large detached 4+2 bedroom home located in one of West Guelphs most sought-after family-friendly neighbourhoods. Set on a large lot, this property features a fully landscaped yard, double-car garage, ample parking, and a poured concrete walkway leading to a large and private fenced backyard complete with an in-ground pool, perfect for relaxing and entertaining on those hot summer days. The main floor offers a thoughtful and functional layout, including a bright formal living and dining room providing an excellent space for hosting. A few steps away, the sunken family room offers a cozy retreat with a fireplace with views of the backyard. The eat-in kitchen boasts generous space and walk-out to the backyard, making outdoor dining and poolside lounging effortless. On the upper floor, there are 4 generously sized bedrooms and the lower level includes two additional bedrooms and a large recreation room providing flexible space for guests, a home office, for a growing family's needs. This home provides an exceptional indoor and outdoor living space and just a short walk to Mitchell Woods PS and minutes from the West End Recreation Centre, Costco, Zehrs, and more. Quick and easy access to the Hanlon Parkway makes commuting effortless. (id:60365)
196 Limestone Lane
Shelburne, Ontario
Seize the chance to own a stunning Brand New, 3280 SqFt , Detached Luxury Home in the charming town of Shelburne! This beautiful property features 5+1 Bed,4 Bath, a spacious 2-door Garage, and a Legal Partial finished Basement with endless possibilities. With spacious living and modern comforts, this home truly has it all! Inside, enjoy a Formal Living/Family & Dining Room, a dedicated Office Space for remote work, and a Gourmet Kitchen with a Breakfast Bar, a convenient pantry, and top-notch upgrades. The Main Floor boasts an impressive 11ft Ceiling, along with a Legal Side Entrance to the Basement. This home is also equipped for electric car charging and includes a water treatment system. Conveniently located near Shops, schools, parks, recreational activities, including hiking in nearby Mono Cliffs Provincial Park, as well as family-friendly events and festivals and more, everything you need is just moments away. Escape the hustle of the GTA for a peaceful community with less traffic and crime, all while enjoying easy access to amenities. With spacious living and modern comforts, this home truly has it all! Your dream home is waiting don't miss this incredible opportunity to own luxury in one of Ontario's most delightful towns! (id:60365)
616 - 212 King William Street
Hamilton, Ontario
Experience The Exclusive Opportunity To Be The Inaugural Occupant Of This Gorgeous Kiwi One Plus Den Condo, Constructed By Rosehaven Homes. Situated In The Vibrant Art District Of Hamilton, At 212 King William, This Unit Offers A Generous 600 Square Feet Of Living Space, Complemented By The Balcony, Which Provides An Excellent Vantage Point For Observing The City. Boasting 9-Foot High Ceilings And Sophisticated Laminate Flooring. (id:60365)
195 Ensign Drive
London South, Ontario
Bright and sunny 2 bedroom semi-detached in a quiet neighbourhood in South London. Two large bedrooms on the main floor and a den on the lower level which could be used as a 3rd bedroom. Laundry is located on the lower level with walk-out to a private back yard. Close to grocery, shopping, restaurants and public transit. All utilities extra. Available October 1. (id:60365)
337 Griffith Street S
London South, Ontario
Welcome to this beautifully updated all-brick ranch-style home offering 3+2 bedrooms, perfectly located on a quiet, tree-lined street in the highly desirable Byron neighborhood. Set on a spacious 62 x 188 ft private lot, this move-in-ready home blends charm, functionality, and a prime location ideal for families or professionals. The bright open-concept main level features a spacious kitchen with ample cabinetry, a cozy dinette, and a sunlit family room with pot lights and large windows. Three generous bedrooms and an updated 4-piece bathroom complete the main floor. The fully finished basement, with a separate entrance, provides excellent potential for multigenerational living or rental income, featuring two additional bedrooms, a large recreation room, a 3-piece bathroom, laundry area, and a kitchen, along with ample storage. Step outside to a private, fully fenced backyard oasis with a beautiful in-ground pool (liner and pump replaced in 2021), mature trees, a spacious patio, and green space perfect for kids and pets. Additional updates include a new furnace installed in 2024 for year-round comfort. Located within walking distance to Byron Village, Springbank Park, and top-rated Byron Northview Public School, this home offers outstanding value and lifestyle in one of London's most coveted communities don't miss your chance to see it! (id:60365)
1 - 3 Webber Avenue
Hamilton, Ontario
Bright and spacious 1 Bedroom, 1 Bathroom apartment for lease, available immediately! Enjoy separate kitchen, dining, and living spaces as well as a large bedroom with built-in closets. Well kept building with 1 parking available for rental. (id:60365)
101 Henley Drive
Hamilton, Ontario
Welcome to this beautifully updated, newer home nestled in one of Stoney Creek's most desirable family neighbourhoods. With a well designed layout, this home is perfect for a large or multi-generational families. This 4-bedroom residence offers comfort, functionality and style throughout. Set on a quiet street in a sought-after enclave, this home features a generous open-concept layout with room for everyone. The upgraded bathrooms add a touch of luxury, while a large kitchen and living areas are ideal for family gatherings and entertaining. The spacious kitchen offers potential for customization as it already flows seamlessly with the living, dining and family room areas. A bedroom in the main level may be ideal for elderly parents with a convenience of a full bathroom. Freshly painted and new flooring in the Living and Dining areas enhancing the already abundance of natural light. While the lower level offers 3 bedrooms equipped with a fully upgraded 4 pc bathroom presents a great opportunity for an in-law suite, providing added flexibility of space. Separate access to the basement from the garage for added convenience. Enjoy the convenience of a double car garage, ample storage, natural fireplace and modern finishes, this move in ready home is nestled among parks, schools and all amenities -- making it the perfect choice for families looking to settle into a welcoming vibrant community. Don't miss your chance to own this exceptional home. (id:60365)
50 Donald Stewart Road
Brampton, Ontario
Absolutely Stunning Detached Home, Rose haven Built under Tarion Warranty, with 25K builder Upgrades, Open concept layout, 4 Bedroom ,4 washrooms,2 Ensuite Bathrooms,9 ft ceilings on Main and 8ft on 2nd floor. Oak staircase with Iron spindles, Hardwood floors throughout except bedrooms. Modern beveled edge trims & baseboard. Zebra blinds. Stainless steel appliances. Upgraded kitchen cabinets and granite countertops. Pot lights on main floor. Upgraded Fireplace in Family room. 2nd floor laundry room. Close to 2 big Parks, 10 minutes to Mount pleasant Go and HWY 410, Steps away from School, Convenience stores, Day care, Public transit. Make it yours today and enjoy this Beautiful Home with your Family. (id:60365)
66 - 7190 Atwood Lane
Mississauga, Ontario
Step into Luxury with this Stunning, Fully Renovated End Unit Condo Townhouse located in the prestigious Levi Creek community of Meadowvale Village! This turnkey home is packed with high-end upgrades including hardwood stairs, sleek laminate flooring, Quarts Countertops in both the Kitchen and Bathrooms, Zebra roll-up blinds throughout, brand-new stainless-steel appliances, elegant light fixtures, and fully finished basement with a 3-piece washroom-ideal for extended living or entertaining. Move in and enjoy the feeling of a Brand-New Home in an unbeatable location! Just minutes from top rated schools, scenic parks, walking trails, shopping, and major highways. With a very low maintenance fee that covers the roof, windows, gardens, road salt, and landscaping, this is a rare opportunity to own a beautiful home in a family-friendly neighborhood at exceptional value. Schedule your viewing today and make this dream home yours! Seller is willing to offer Vendor take Back (VTB)financing at the seller's sole and absolute discretion. (id:60365)
705 - 2900 Battleford Road
Mississauga, Ontario
Bright & Spacious 2 Bedroom, 1 Bathroom Condo With All Utilities Included! Large Gallery Kitchen With S/S Appliances And Large Eat-In Area. With A Walk-Out To Open Balcony, Ensuite Laundry, Two Generous Bedrooms With Large Closets And Windows. Steps To Meadowvale Town Centre, Schools, Minutes To GO Transit, 401, 403 & 407. (id:60365)
Lph 10 - 65 Speers Road
Oakville, Ontario
Modern Condo with Sunset Views in the Heart of Kerr Village! Welcome to this stylish, high-floor unit in the sought-after Empire Rain building where modern design meets unbeatable views. Enjoy panoramic sights of Lake Ontario and the Escarpment right from your oversized balcony, perfect for unwinding after a busy day. Inside, the space is open, airy, and full of natural light, thanks to 9-foot ceilings, floor-to-ceiling windows, and hardwood floors throughout. The upgraded kitchen features granite counters, stainless steel appliances, a chic tiled backsplash, and an extended breakfast bar ideal for casual meals or entertaining. The layout flows beautifully with dedicated space for both living and dining. The spacious bedroom includes a walk-in closet and semi-ensuite access, while the separate den offers the perfect work-from-home setup or reading nook. Modern lighting adds a polished, contemporary feel. Live in the heart of Kerr Village, just steps to transit, the GO Station, trendy restaurants, Whole Foods, and scenic trails along Sixteen Mile Creek. You're also minutes to Lake Ontario, the QEW, Sheridan College, and an 8-stall Tesla Supercharger. This is a rare opportunity to own a beautifully maintained unit in one of Oakville's most in-demand buildings. Spotless & Clean!1 Parking,1 Locker.Indoor Pool,Whirlpool W/Cold Plunge,Gym,Dry Sauna,Yoga & Pilates,Party Room,Bbq Stns+Terrace Lounge,Guest Suites,Media/Library Rm,Pet Wash.Dont miss it! (id:60365)
54 Cronin Drive
Toronto, Ontario
A stunning fusion of form and function, this custom-built residence showcases a design-forward aesthetic with impeccable craftsmanship throughout. Featuring white oak herringbone floors, soaring 10-ft ceilings on the main level, built-in speakers, and full smart home integration. The chefs kitchen is a showpiece outfitted with premium Sub-Zero, Wolf, and Bosch appliances, a massive eat-in island with bar sink and wine fridge, and seamlessly connected to a spacious family room and sunlit breakfast area. Custom millwork and thoughtful finishes elevate every room. The primary retreat offers a private balcony, dream walk-in closet, and spa-inspired ensuite. The 11-ft lower level impresses with an oversized walkout and a fully wired home theatre. Every inch of this home is curated, considered, and crafted to impress (id:60365)

