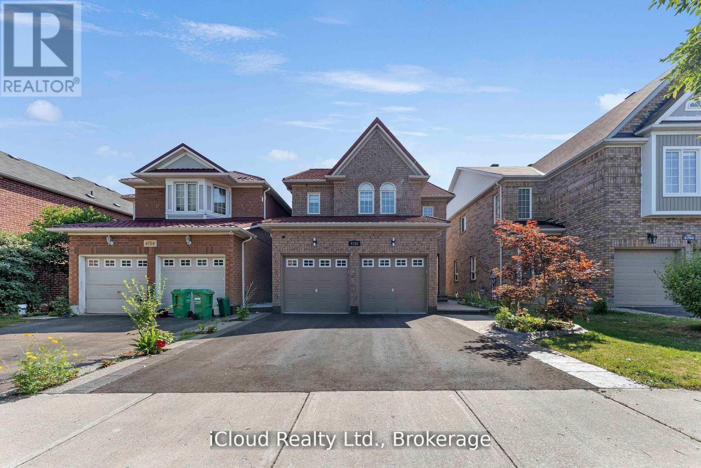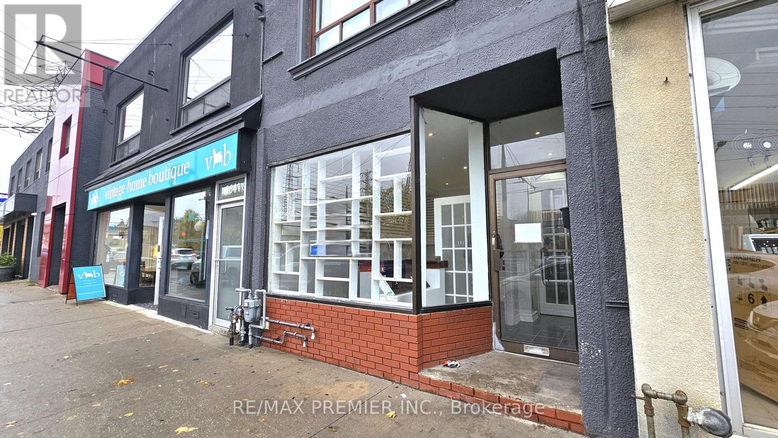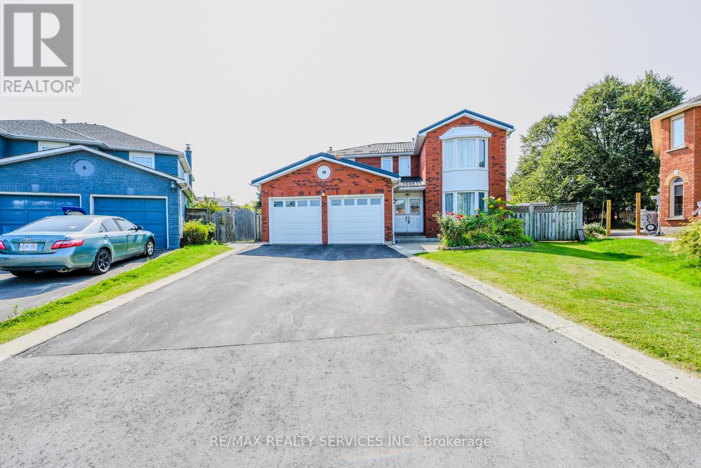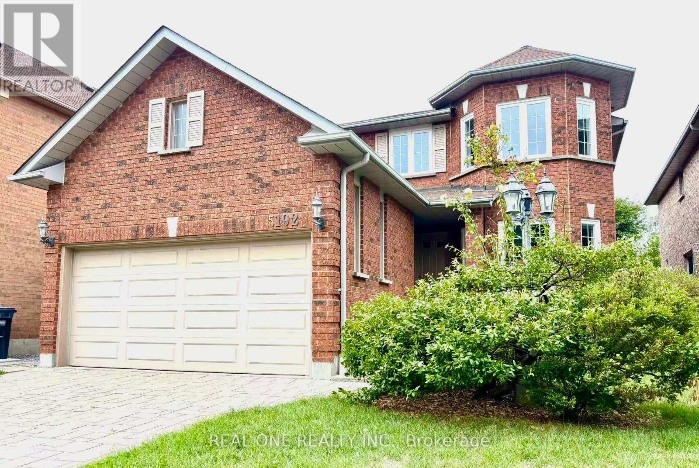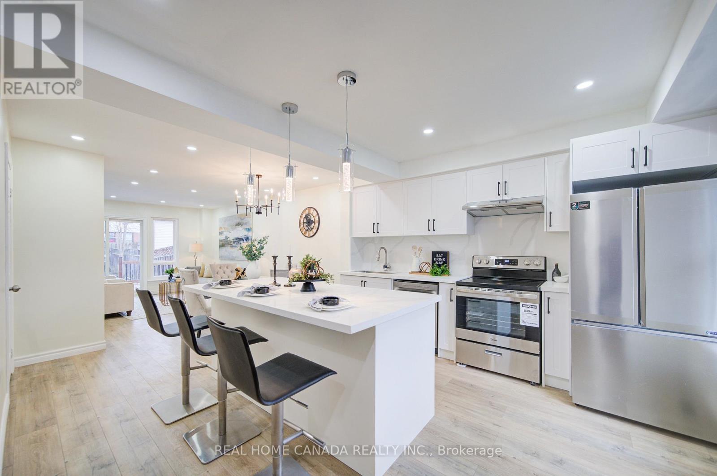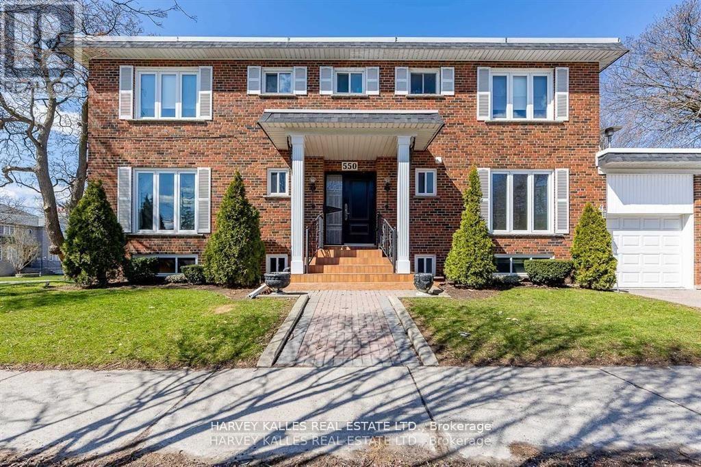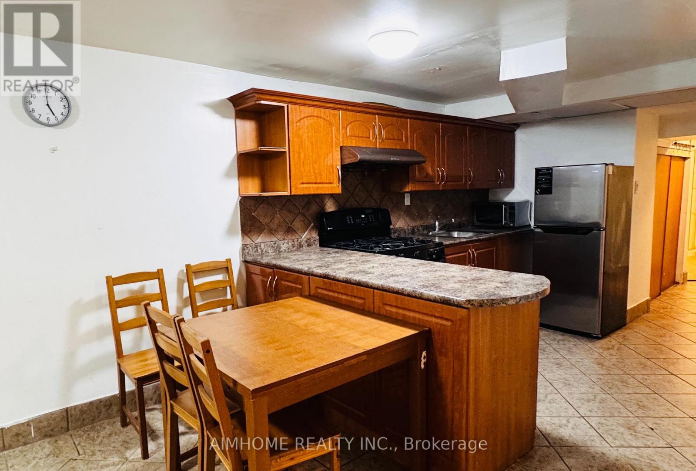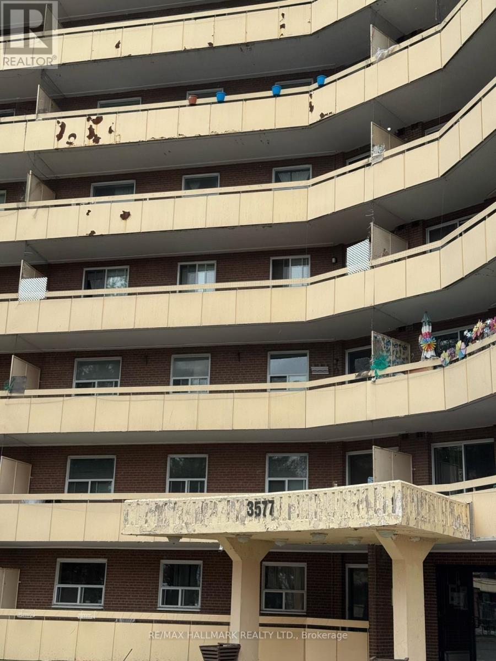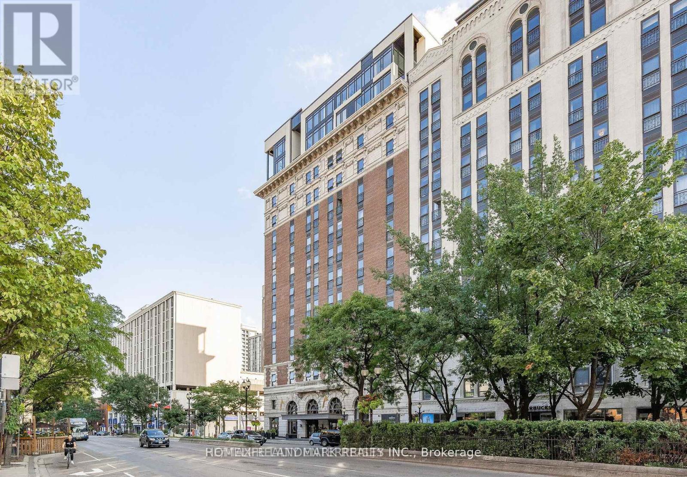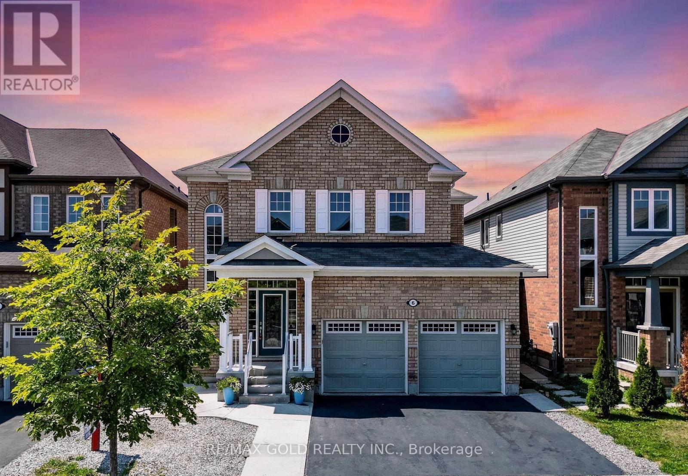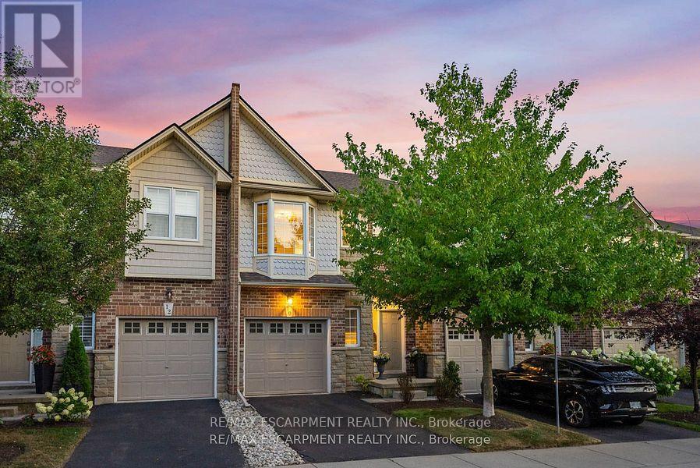4758 Allegheny Road
Mississauga, Ontario
Beautiful Detached Home 4+2 Bed, 4 Bath. Finished Basement Apt. with separate entrance from backyard - (Immediate Income $$ potential). 2007 built. Near Square One area in Mississauga, with all amenities around. Schools, park, shopping, bus routes, banks, Highway access, LRT, etc. still in a quiet child safe pocket. No hustle and bustle of the City. Metal roof with life time warranty. Beautiful hardwood flooring in entire Main Floor and Top floor. Laminate in the Basement. No carpet at all. Very hygienic. Upgraded open concept Kitchen with Centre Island, fully renovated in 2023. All newer stainless steel appliances. Gas st. stl. Stove & hood, St. stl. Built in oven and Microwave combo. St. steel fridge, St. Steel built in Dishwasher in the main flr kitchen. St. st. fridge & stove in basement apt. Brand new Central Air Conditioner. (May 2025). Owned water heater (2021). Samsung Front Load laundry pair in the basement. Aggregate & concrete on both sides, New asphalt driveway (May 2025), 2 car garage with AGDO and 2 remotes. Separate Entrance to Basement Apt. from back yard is covered with Glass & Aluminum enclosure. (No rain or snow falls on the steps, always clean and dry.) Skylight at the stairs to the top floor. Zebra curtains in all windows and doors (2023). 53 Pot lights in the house. (Main, top & basement). All new toilets, Backyard patio covered with Polycarbonate sheet on strong Aluminum support. . Humidifier. Gas fireplace in family room. Garage entry into the house. New caulking. All possible upgrades done. Move in condition. Basement apartment ready with sep. entrance. (id:60365)
101 - 1643 St Clair Avenue W
Toronto, Ontario
Discover an exceptional opportunity to establish your business in the heart of vibrant St. Clair West. This versatile commercial space offers excellent street visibility, abundant natural light, and steady foot and streetcar traffic, with the 512 Streetcar stop right at your doorstep. Includes a spacious, fully finished basement studio, ideal for an owner-operator or convenient live/work setup, adding flexibility rarely found in comparable commercial units. The main level features large front-facing windows, perfect for showcasing products or signage. A washroom on the main floor provides convenience for clients and staff alike. The lower level offers a full bedroom, kitchen, living/dining area, and washroom, making it ideal for extended business use or live-in ownership. With approximately 700 square feet total, this unit is ideal for a variety of uses such as a barbershop, retail boutique, jewelry store, professional office, or showroom. Nestled in a thriving, high-growth corridor surrounded by shops, cafés, and community amenities, this space is perfectly positioned for entrepreneurs looking to make their mark in one of Toronto's most energetic neighbourhoods. (id:60365)
10 St Mark Place
Brampton, Ontario
Rare To find Luxurious And Spacious Home Ideally Situated On A Cul- De- Sac Premium Pie Shape Lot,4+1 Bedroom 4 bathroom With Double Door Entry Double Car Garage With Long Driveway. . ( metal roof 2023 ). A Side Door Entrance .The Main floor features A Bright Living & Dining Area, A Separate family Room, And A Sunlit Eat-In kitchen with Walkout To a Large Backyard .Enjoy Your Private Backyard Oasis With a Patio, Lush Greenery, And Potential For Outdoor Entertaining. Modern kitchen With Stainless Steel Appliances, Tall Upper Cabinets For Extra Storage, Upstairs Offers 4 Large Sized Bedrooms, including a Primary retreat with a spa-like 6-piece ensuite with his and her walk-in closet. The other bedroom are bright and generous, Each with ample Closet Space , The Finished Basement Includes A Full 4-Piece Bathroom And Offers Flexible Space For A Family Room, Home Office, Gym, Or Guest Suite. Friendly Neighborhood Steps To David Suzuki School, Lady Of Peace School, Triveni Temple Park & Public Transit this property combines comfort, style, and practicality. Don't miss the opportunity to make this lovely house your new home!**No side walk** (id:60365)
5192 Castlefield Drive
Mississauga, Ontario
Beautifully Renovated house in the heart of Mississauga, East Credit. Elegant house with 4 Bed & 4 Bath with 1 BedRm in Basement brick home boasting around 4000 sq ft of living space (2614 above grade). Entering through a covered front porch, New Flooring On The Main & The Second Floor & Basement, Fresh Painting, Open-Concept Living Space are Filled With Sunlight. Brand New Kitchen Cabinets, S/S Appliances, Granite Counters & Backsplash, Large living & formal dining room, eat-in Kitchen with breakfast area overlooking a private back yard. Access To Garage From Laundry room. There are 3 amply sized rooms & a 3pc bath on the upper lvl - Primary bedroom w/ walk-in closet & 4pc ensuite. The lower level is massive ( rec room, entertainment space, extra bedroom, 3pc bath). Close to all the amenities, school, Minutes to 401/407/403 highways, Streetsville GO, Erin Mills Town Centre, Credit Valley Hospital, Heartland, Costco. Moving in Condition, it offers incredible value for a growing family, Don't miss out! (id:60365)
1088 Venus Crescent
Oshawa, Ontario
Welcome to stunning 3-bedroom semi-detached home in a prime Oshawa location offers two separate units with separate entrance, Just renovated from bottom to top, The thoughtfully designed layout, perfect for indoor-outdoor living, The large liv. room, Dinning room that seamlessly connects to a open gourmet kitchen adorned with premium quartz countertops and Backsplash, SS App. The primary bedroom suite offers a luxurious 3-pcs ensuite bath and walk-in closet, truly embodying master retreat living. Below, discover a phenomenal suite that rivals most homes in size and style, boasting an expansive living area, dining room and open kitchen with quartz countertops and Backsplash, one large bedroom with a stylish full bath, excellent opportunity for income-generating rental. and a huge backyard with large deck for outdoor relaxation. Located in the highly sought-after Lakeview neighbourhood, Just minutes from Oshawa Centre, public transit, Go Transit, schools, parks, and a short drive to the 401 (id:60365)
Bsmt - 550 Glencairn Avenue
Toronto, Ontario
Welcome to 550 Glencairn Avenue, a beautifully renovated and never-lived-in basement unit offering over 650 square feet of bright and functional living space. Featuring a private entrance with direct access to a spacious backyard, this unit combines modern comfort with outdoor enjoyment in one of Toronto's most sought-after communities. The home is perfectly located just minutes from Glencairn Subway Station and within close reach of the future Forest Hill LRT Station, making commuting effortless. Surrounded by excellent schools, parks, shops, and dining, with Yorkdale Mall, Allen Road, and Highway 401 only a short drive away, this property offers convenience at every turn. Rarely does an opportunity arise to lease such a newly renovated space in this neighborhood-don't miss your chance to call it home. (id:60365)
Basement - 96 Billington Crescent
Toronto, Ontario
Big Spacious 3 BEDROOM + Large living Room, Big Natural Light Throughout, Close To 401 & 404. Includes: 3 Bedroom, big Kitchen, Separate Side Entrance Park, Taril, School, Mall, Grocery Stores, Recreation Centre, Library, Medical Center. (id:60365)
311 - 3577 Derry Road E
Mississauga, Ontario
Spacious 2-bedroom unit in a sought-after Mississauga location. Enjoy a carpet-free layout with built-in storage, ensuite laundry, and a large private balcony. Conveniently close to all major amenities just 5 minutes to Pearson Airport and Woodbine Centre, 4 minutes to the GO Station, and under 10 minutes to Humber College. Easy access to Highways 427, 401, and 407 makes commuting a breeze! (id:60365)
709 - 112 King Street E
Hamilton, Ontario
Welcome To Royal Connaught, The Fabulous 2 Bedroom 2 Full Bathroom (Over 1,000 sqft) Layout, Furnished With 2 Queen Beds And 2 Mattresses, 2 Study Desks, 1 Dining Table Set With 4 Chairs, And 1 3-Seater Sofa. Bedrooms Are Very Decent Sizes, The Master Suite Adorned With An Ensuite Bathroom And A Coveted Walk-In Closet. The Building Offers Great Amenities Such As Concierge, Exercise Room, Theater Room, BBQ, Media, Rec Room And A Big Roof Top Patio. Walking Distance To Jackson Square Mall, Banks, Restaurants, Library, Shops, Supermarkets, And Starbucks Coffee Shop Just Right Outside Of The Main Door. 3 Minutes Drive To QEW, Bus Stop Right At Front Of The Building On The Main Transit Route King Street To McMaster University (Note: Students Attending McMaster Receive A Free Year-Round Hamilton Street Railway(HSR) Bus Pass As Part Of Their Tuition), Students Are Welcome! (id:60365)
342008 Concession 14 Road
Georgian Bluffs, Ontario
Welcome to 342008 Concession 14, a modern farmhouse retreat tucked into the quiet beauty of Georgian Bluffs. Set on just under an acre and wrapped in mature trees, this updated bungalow offers the kind of calm you can actually feel, the kind that makes you forget the city even exists. Step inside to bright, open living spaces filled with natural light and thoughtful custom details, from the trim work to the barn doors carried throughout the main floor. The newly completed primary suite (2024) feels like a true getaway, complete with a fresh, spa-inspired ensuite. Two additional bedrooms and a modern 4-piece bath round out the main level, keeping family life easy and uncluttered. Downstairs, the finished lower level extends the home's comfort with a fourth bedroom and a cozy wood-burning fireplace, perfect for movie nights or slow winter weekends. This level also offers a third full bathroom and flexible space for guests, hobbies or a quiet retreat. Recent updates bring peace of mind along with the peaceful setting, including a new roof and timber-frame front porch (both 2020), creating a warm and timeless first impression the moment you arrive. And when you're ready to explore, you're minutes from Shallow Lake and a short drive to Wiarton, Sauble Beach and Owen Sound. A place to slow life down with room to breathe, grow and simply be. Welcome home. (id:60365)
6 Feeder Street
Brampton, Ontario
A Lovely 4 Bdrm Home Fully Detached Upgraded Family Home (2362 Sqft As Per Mpac)"" Impressive 9Ft Smooth Ceiling On M/Floor!! Fmly Rm Gas Fireplace!! Fully Upgrd Kitchen W/Lot Of Storage Space, St.Steel Appliances!! Sepraate Living And Dining Room On Main Floor! Hardwood Staircase! ! Convenient 2nd Flr Laundry! 4 Large Spacious Bedrooms On Second Floor (id:60365)
4 - 10 Liddycoat Lane
Hamilton, Ontario
A prime Ancaster location close to trails, highway access, shops, and restaurants. The street itself is quiet, perfect for evening walks, yet just minutes from everything you need. This home is an excellent fit for families, offering 3 spacious bedrooms, 2 full bathrooms upstairs, and a powder room on the main floor. As you enter, you'll appreciate the tall ceilings, front closet, inside entry to the garage, and parking for two with the single-car garage and driveway. The main floor has been freshly painted, with the kitchen cabinets professionally refinished and light fixtures thoughtfully updated for a more modern feel. The layout is bright and airy, with large back windows and sliding doors that flood the living and dining areas with natural light. There's space for both a breakfast nook and a formal dining area, making it ideal for everyday living and entertaining. Upstairs, all three bedrooms are generous in size with their own closets. Two of the bedrooms feature striking accent walls with gorgeous millwork. The unfinished basement provides plenty of opportunity to create a space tailored to your needs. Step outside to the private, partially fenced backyard. One of the standout features of this property is the low-maintenance lifestyle. Snow removal, lawn care, window cleaning, roof, and common area upkeep are all taken care of (and more), and there's plenty of visitor parking. It's not only perfect for families but also an ideal choice for downsizers, snowbirds, or investors looking for worry-free ownership. At this price point, few homes in Ancaster are truly move-in ready with updated finishes and everything complete. (id:60365)

