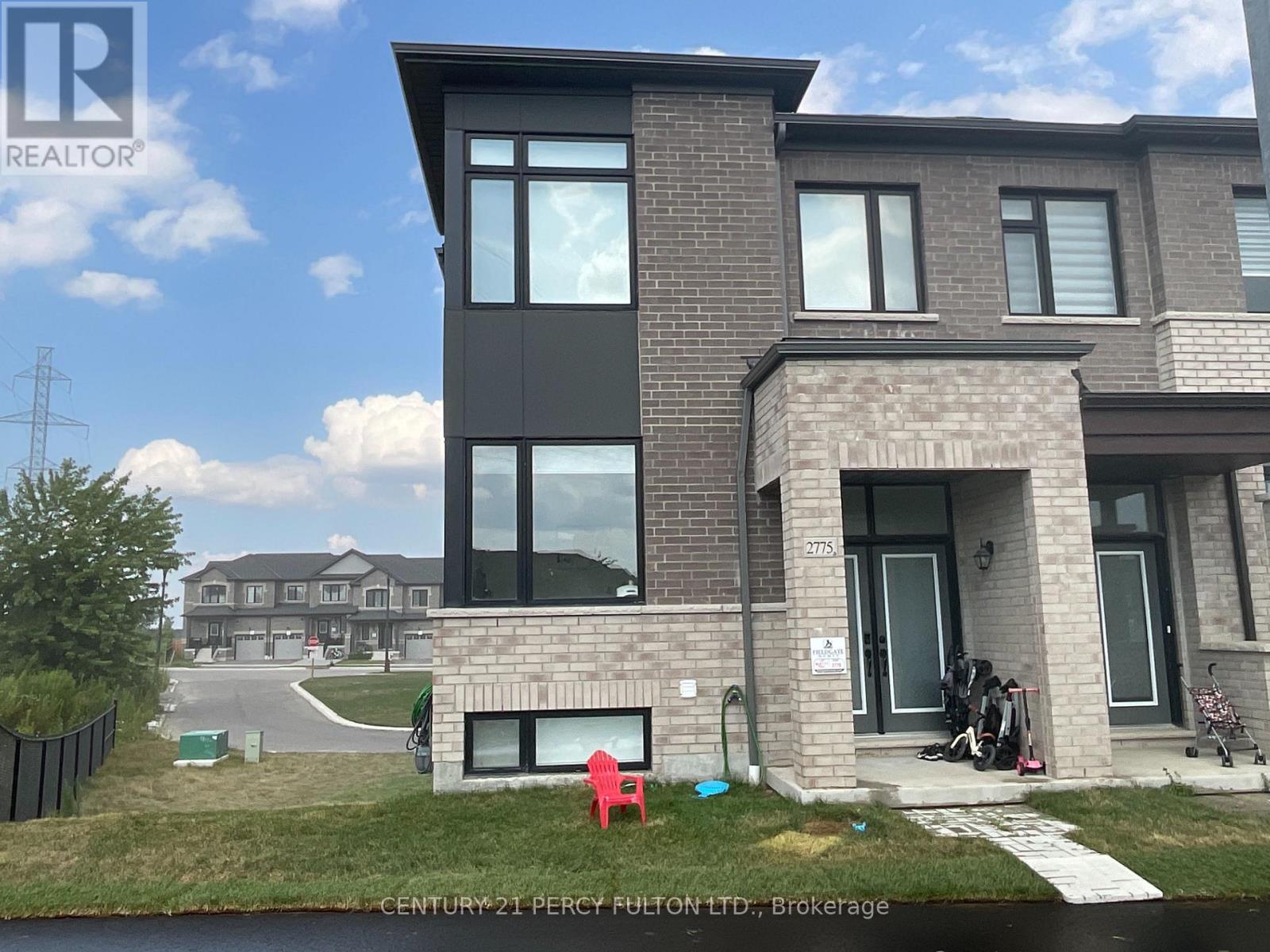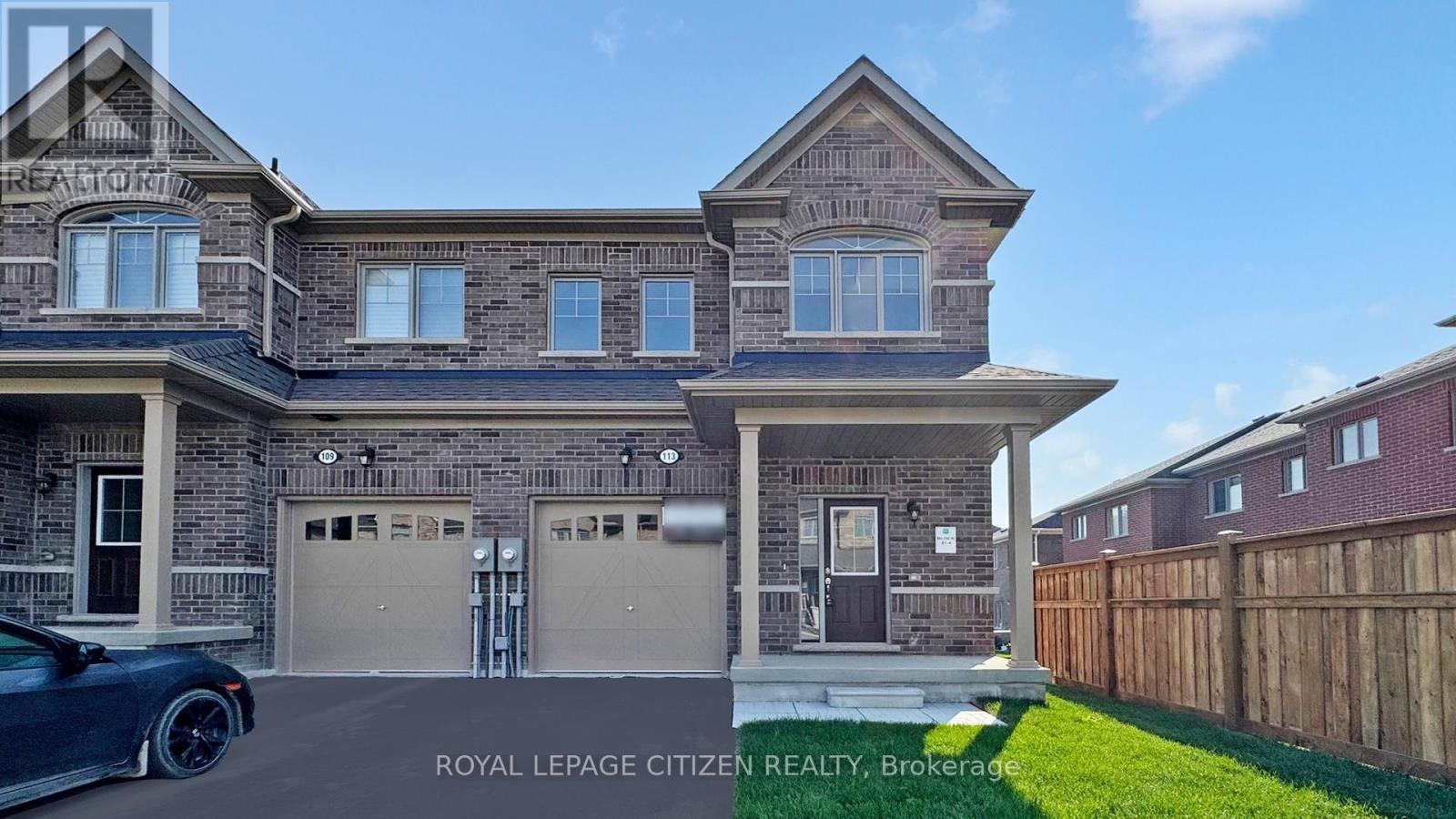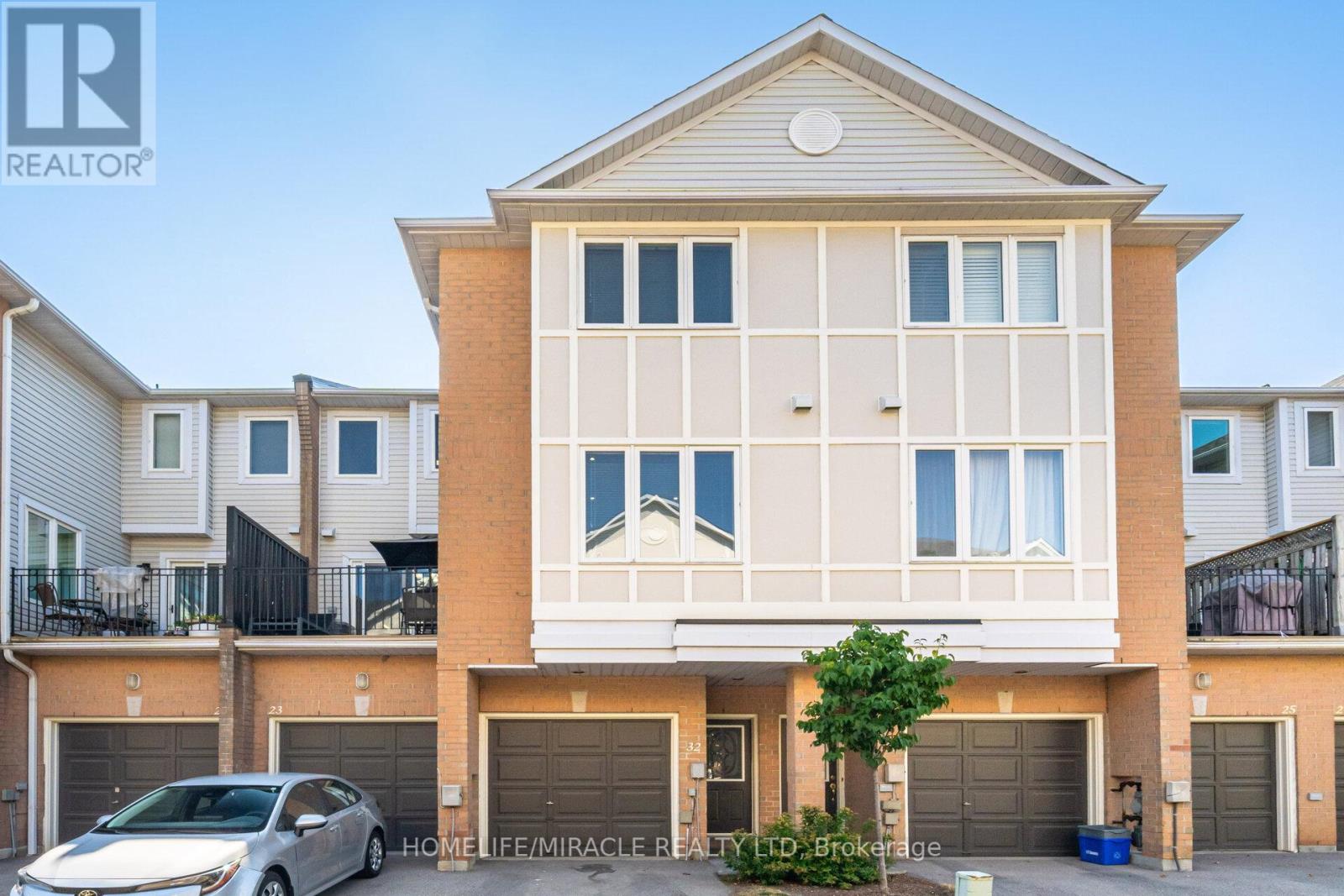2775 Peter Matthews Drive
Pickering, Ontario
Stunning Brand New Modern Freehold End-Unit Townhome! This beautifully designed end-unit townhome offers direct access to a spacious double car garage and a large driveway that fits two additional vehicles. With large windows in every room, the home is filled with natural light, creating a bright and airy atmosphere throughout. Separate Living space. Modern kitchen features a built-in oven, Microwave, Gas countertop stove, that overlooks the SPACIOUS family room, complete with an electric fireplace and eastern exposure. Walk out from the family room to a generous double balcony, perfect for enjoying your morning coffee or evening breeze. Enjoy hardwood flooring throughout-no carpet anywhere! Upstairs, you'll find two sleek glass-enclosed showers in both the primary ensuite and main bathroom, along with a spacious Laundry room equipped with a washer, dryer, and laundry tub for added convenience. Located steps from Foxta11 Green Park, which Includes a kids, playground, and scenic walking trails. Situated in a growing community near Highways 407 & 401, schools, and parks-this is a perfect place to call home. Seller does not warrant the retrofit status Of the basement. (id:60365)
2434 Moonlight Crescent
Pickering, Ontario
Welcome to Pickering Community Of New Seaton Located On A Quiet Crescent. Great, multicultural Growing Neighborhood, Perfect For A Growing Family. Built By Mattamy Homes Facing West, This Townhome Has Large Windows And Brings In Lots Of Natural Sunlight. The whole house Upgraded with shutters window coverings in main floor, Light Fixtures With Hardwood Flooring on the 2nd floor. Install garage door remote opener, humidifier, deck on backyard, Nest door bell and beautiful gazebo. Don't Miss Your Opportunity To Own A beautiful Townhome in a great neighborhood! (id:60365)
29 - 10 Liben Way
Toronto, Ontario
WOW. Come to this 1 BR + Den Brand New Condo Townhouse with a private balcony. Intersection of Neilson / 401 . Featuring an open-concept living and dining area , a sleek kitchen with stainless steel appliances, its perfect for urban living. The Spacious bedroom include ample closet space. Comes with a designated parking spot . Located close to 401/ Neilson , 7 min to University of Toronto, 4 minutes to Centennial College , schools, steps to grocery , shopping , parks, and public transit , this property is a fantastic opportunity for you to make your next home . New immigrants are welcome. (id:60365)
113 North Garden Boulevard
Scugog, Ontario
Introducing The Club-Gate End Unit Townhome - Elevation A by Delpark Homes - a beautifully crafted 3-bedroom residence located in the charming town of Port Perry. This thoughtfully designed end unit offers added privacy and natural light throughout its open-concept layout. The spacious combined dining and living room provides a versatile space ideal for entertaining or relaxing with family. A large kitchen and breakfast area makes mealtime a breeze, featuring ample cabinetry and room for casual dining. Upstairs, three well-sized bedrooms include a primary suite with a walk-in closet and ensuite bath, offering comfort and functionality for everyday living. Nestled in a family-friendly neighborhood, this home is just minutes from schools, parks, shopping centers, and scenic waterfront trails, with easy access to major highways for commuters. The Club-Gate Elevation A blends modern comfort with timeless charm-perfect for those seeking style, space, and convenience in Port Perry. A MUST SEE!!** ATTENTION!! ATTENTION!! This property is available for the governments 1st time home buyers GST Rebate. That's correct, receive up to $50,000 -5% GST rebate. Note: this rebate ONLY applies to NEW HOME DIRECT BUILDER PURCHASE. INCREDIBLE VALUE - NOT TO BE OVERLOOKED!! (id:60365)
1198 Jim Brewster Circle
Oshawa, Ontario
Brand New Never lived in 2 Storey traditional townhome in heart of North Eastdale. 2400 sq feet of living space. 3 +1 Bedroom 4 Baths townhome with 3 total parking spaces and finished basement is all you need for comfortable living. Double door entry leads you into a large foyer with formal Living and Dining room, Large Eat in kitchen with brand new stainless steel appliances and ceramic backsplash leads to a walk out to the backyard. Great rooms has large windows overlooking the backyard. Main level features 9 feet ceilings. Upper level features a family room that can be used as a bedroom or large office space. Large primary bedroom with 4 pc ensuite featuring a soaker tub and walk in closet. 2 other bedrooms share common bath. Home features wide strip hardwood flooring on main level and solid oak staircase w metal pickets. Finished basement with open concept room and a full bathroom. This is a perfect residential space for lease... (id:60365)
9 Comrie Terrace
Toronto, Ontario
Welcome to this large 4-bedroom, 2-bathroom semi-detached home nestled on a quiet, tree-lined street in a highly sought-after neighbourhood. This well-maintained and freshly painted property features an attached garage, a private backyard oasis, and generous living space perfect for families.Enjoy the convenience of being just steps to the TTC and minutes to the subway, GO Train, local shops, and top-rated schools including the renowned King Academy. Nature lovers will appreciate the short walk to the scenic Scarborough Bluffs, nearby parks, and trails.This is a rare opportunity to own a spacious family home in a vibrant and well-connected community. Dont miss out! (id:60365)
206 Gwendolyn Street
Pickering, Ontario
Welcome to 206 Gwendolyn, a detached gem nestled in the lush Rougemount neighbourhood. Set on a beautifully deep lot, this 4+1 bedroom home offers room to grow inside and out! The bright, spacious layout includes an eat-in kitchen with direct walkout to the backyard, and multiple living spaces perfect for families, hosting, or work-from-home life. Upstairs, you'll find generously sized bedrooms with great closet spaces for the whole family. The finished basement adds flexibility with a second kitchen, Rec room, guest suite, and ample storage. The showstopper? A massive backyard with pear trees that let you pick fresh fruit right at home! All this, just minutes from top-rated schools, parks, transit, and every convenience. Private, peaceful, and full of possibilities! (id:60365)
249 Kensington Crescent
Oshawa, Ontario
Welcome to this bright and beautifully renovated 2-storey detached home, ideally fronting north in a peaceful, family-friendly neighbourhood of Oshawa. Situated on a generous lot with excellent natural flow, this move-in ready home offers the perfect blend of comfort, style, and functionality.The sun-filled main floor features a stunning eat-in kitchen renovated in 2021, complete with ample cabinetry, modern appliances, and room to gather. Enjoy a separate dining area, a spacious living room with walk-out to a large, private backyard ideal for relaxing, entertaining, or enjoying your morning coffee in the sun. A convenient 2-piece powder room completes the main level.Upstairs offers three spacious bedrooms, all with double closets, and a beautifully updated 5-piece bathroom. The fully finished basement is an entertainers dream with a large rec room, custom bar, and a separate den perfect for a home office, gym, or guest suite.This home features a 1-car garage plus parking for 4 cars in the driveway. The backyard offers two side entrances and plenty of space to create lasting memories.Close to parks, schools, transit, and shopping this is the perfect home for families seeking flow, warmth, and long-term value. (id:60365)
30 Holsted Road
Whitby, Ontario
Incredible 4 bedroom, 5 bath Fernbrook family home situated on a premium corner lot! No detail has been overlooked from the inviting curb appeal with wrap around front porch with 2nd side entry, extensive landscaping & private backyard oasis with custom gazebo with lighting and power, pergola nestling cloth cover shade over hot tub, entertainers deck & gravel area for your fur baby! Inside offers an elegant open concept design featuring hardwood floors, formal living room, dining room & den with french doors. Gourmet kitchen with quartz counters, huge centre island with breakfast bar & pendant lighting, pantry, pot lights, backsplash, stainless steel appliances & walk-out to the yard. The spacious family room is warmed by a cozy gas fireplace with stone mantle & backyard views. Convenient main floor laundry with access to the garage & 2nd access to the fully finished basement offering great in-law suite potential. Amazing rec room complete with 3pc bath, wet bar, pot lights, built-in saltwater fish tank, office area, exercise room & great storage! Upstairs offers 4 generous bedrooms, all with ensuites! Primary retreat features a dream walk-in closet with organizers & 4pc spa like ensuite with oversized jetted glass shower. This home will not disappoint, offers ample space for a growing family & truly shows pride of ownership throughout! (id:60365)
73 Feint Drive
Ajax, Ontario
Must see! Fully upgraded stone & brick house in the sought-after Nottingham neighborhood. $150k++ spent on home upgrades & professional finishing of basement. This spacious home offers nearly 1,900 sqft of built-up area and 2,500 sqft of total living space. Efficient main floor layout includes living, dining, family & breakfast spaces. Upstairs include two large king bedrooms, a queen bedroom along with a convenient upper-level laundry. Enjoy hardwood floors, upgraded kitchen (granite countertop, backsplash, deep sink & SS appliances), high ceilings, central vacuum and multiple phone controlled smart features (main door lock, video doorbell, pot lights & garage door opener). Beautifully finished basement apartment can be rented out for additional income or be used for multi-generational living. Basement offers separate entrance, kitchen, laundry, 3pc washroom, fireplace, large sliding storages, egress window etc. Alternatively, open concept basement can provide additional living space for a growing family. Step outside to a beautifully landscaped backyard with paved seating area, maintained lawn, perennial flower beds, storage shed, & paved side alley access. No neighbors behind provide excellent privacy perfect for outdoor fun, BBQs, or quiet mornings. East-facing sliding door welcomes morning sun while the south-facing skylight floods the home with daylight. Stone planters, steps & porch along with freshly sealed driveway add to the curb appeal. Top to bottom professionally painted house ('25) Contemporary floor tiles ('25) Upgraded Kitchen ('25) Upgraded main floor washroom ('25) New Interior lights & Switches ('25) Wainscoting ('25) basement Kitchen w/ appliances ('25) New Roof ('24) New AC ('24) New Lennox Gas Furnace ('24) Sliding cabinets in basement ('23) Backyard shed ('22) Alleyway pavers ('22) Kitchen hood ('22). Walking distance to large plaza offering eateries, stores, doctor clinics & more. Nearby Walmart, Costco etc. and quick access to 401, 407, 412. (id:60365)
1915 Douglas Langtree Drive
Oshawa, Ontario
4Br 2-Car Grg Detached House In Convenient Location! Many Windows, Bright & Spacious, 9' Ceiling On Main, H/W Flr Great Rm Walk Out To Balcony, Access From Grg To Mud Rm&Laundry W/ Side Dr, Granite C/T In Kitchen, S/S Appliances, 3 Baths On 2nd Flr, Master Bdrm W/ His/Her W/I Closets & Ensuite. Few Mins To Hwy 407, Close To School, Hwy 401 & Durham College & University Of Ontario Institute Of Technology, Comm Ctr/Library/Walmart/Home Depot/Cineplex. (id:60365)
32 - 83 Mondeo Drive
Toronto, Ontario
A Rare Opportunity to Own a Stylish Tridel Townhome! This beautifully upgraded residence offers over 1,500 sq. ft. of modern living space in a highly sought-after location. Just minutes from Hwy 401, with 24-hour TTC service at your doorstep, and within walking distance to groceries, dining, schools, and shopping. Enjoy the convenience of a private garage with direct access, plus an additional parking space right outside your front door. The gourmet kitchen boasts abundant cabinetry, elegant granite countertops, and premium stainless steel appliances. Thoughtful upgrades throughout include pot lights, rich hardwood flooring, and more making this home truly move-in ready. Step out onto your private terrace, ideal for BBQs and outdoor relaxation. All within a secure community offering 24-hour security for added peace of mind. (id:60365)













