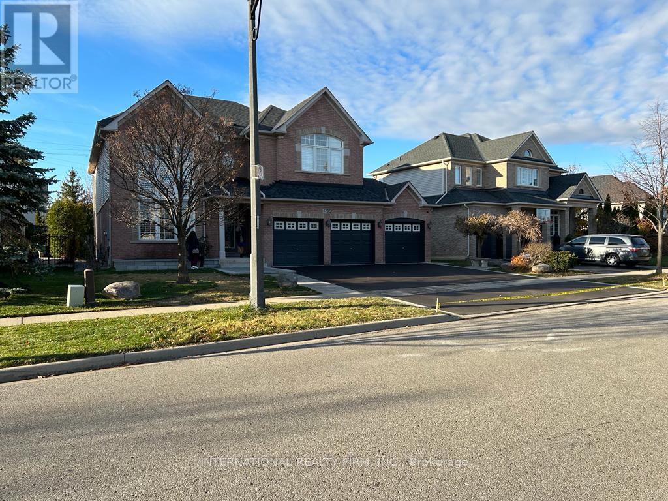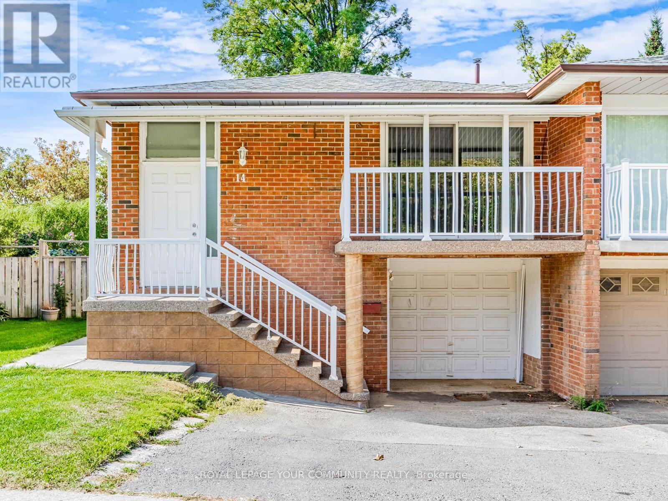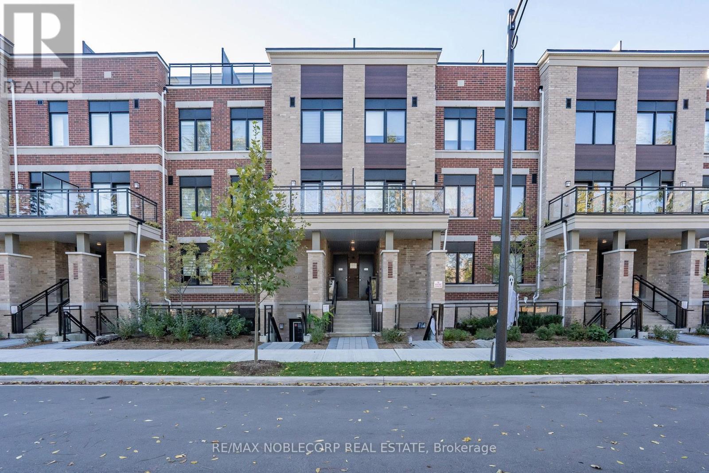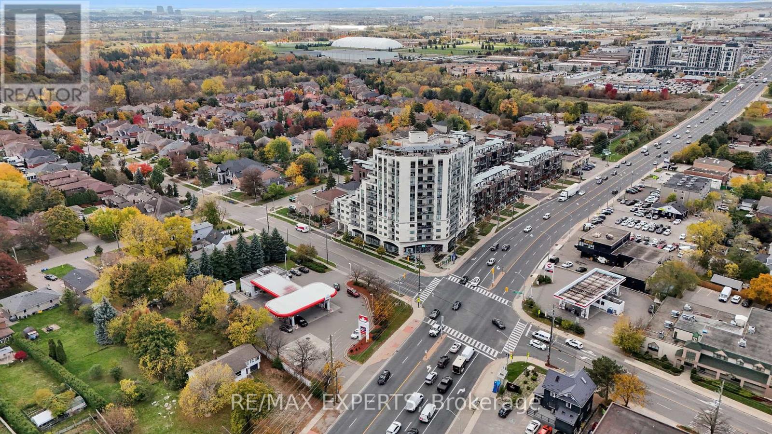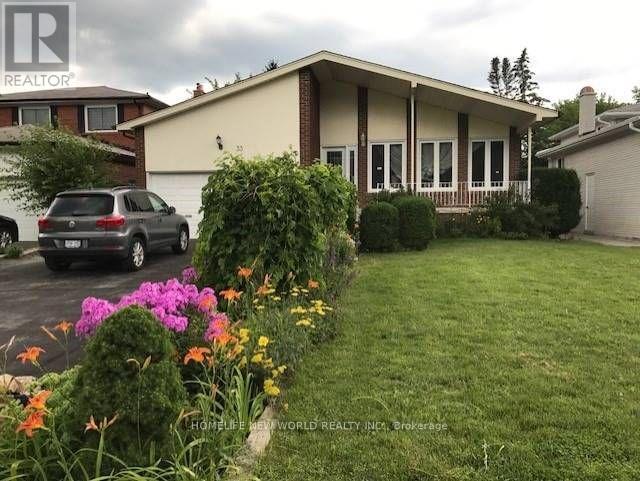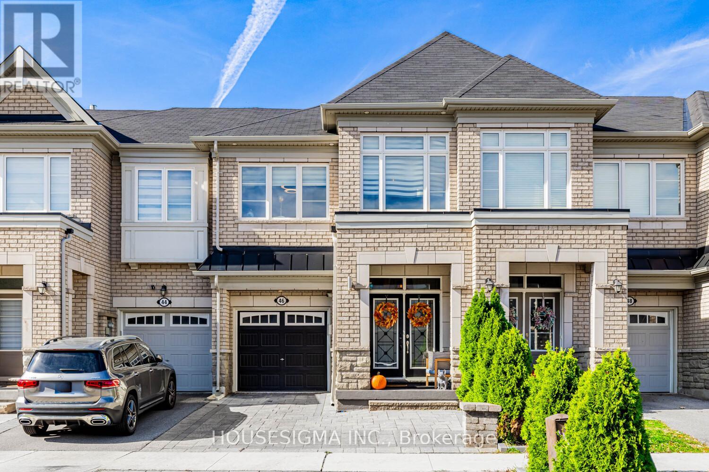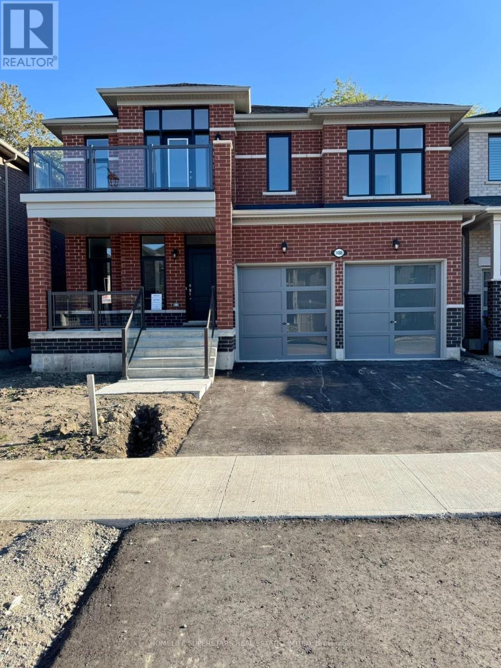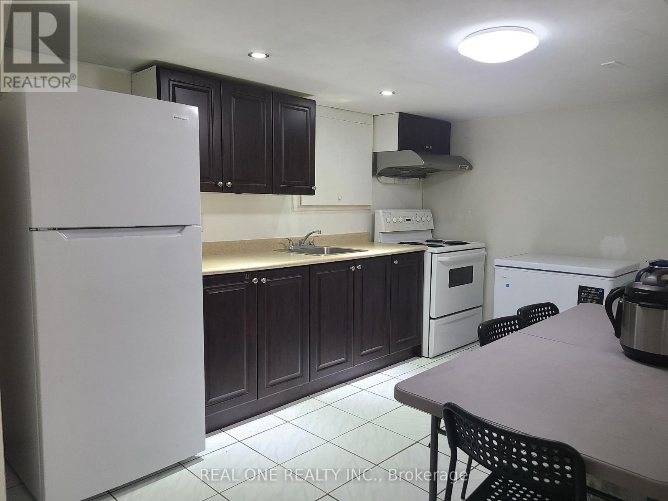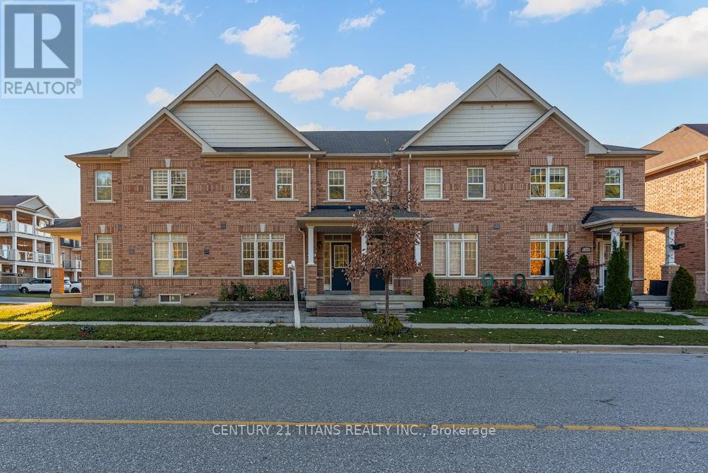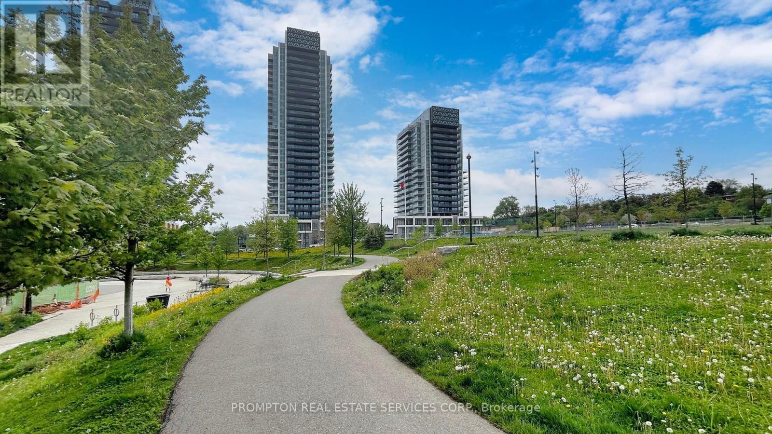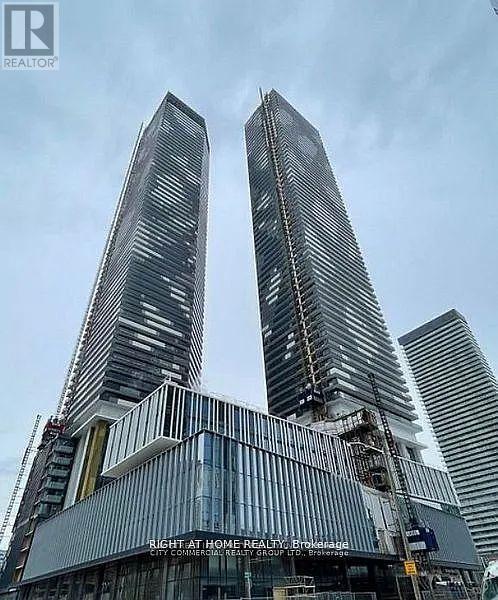4205 Sarazen Drive
Burlington, Ontario
Stunning Fully Renovated Home for Rent in Desirable Millcroft. Step into luxury with this beautifully renovated house, boasting modern and appealing interior finishes on a neutral color palette. The dark brown hardwood flooring with wide planks adds a high-class touch to the ground and second floors. The sleek white kitchen is equipped with Bosch appliances and features modern grey flooring that shines like a mirror. The fully finished basement offers a refreshing laminated floor and plenty of natural light. This impressive home features 4 washrooms, a powder room, and ample storage space. The exterior is just as impressive, with a new driveway, 3-car garage, private backyard, and patio perfect for outdoor entertaining. Don't miss out on this incredible rental opportunity! Tenant application, employment letter, credit check and references required. No pets, non smoker. Minimum 1 year lease. (id:60365)
14 Roseville Drive
Brampton, Ontario
Don't miss this excellent opportunity to rent the main floor of a bright and spacious semi-detached home. The main floor features 3 bedrooms, a large kitchen with plenty of counter space, granite countertop, new dishwasher, hardwood floors, natural light, and a walk-out balcony. You'll have access to two parking spots, and there's plenty of storage space. Move-in ready and newly renovated. Located in a quiet, family-friendly neighbourhood, this home is centrally situated and close to all amenities including schools, parks, groceries, restaurants, and public transit. (id:60365)
2205 - 58 Elizabeth Street E
Richmond Hill, Ontario
Welcome To The High Point Towns! This Never-Lived-In Brand New Suite Features An Open Concept Layout With Over 900 Sq Ft Of Living Space, 2 Bedrooms, 2 Washrooms, An Ensuite Laundry, A Walk In Closet In The Primary Bedroom, A Linen Closet In The Hallway, & A Balcony. This Townhouse Is Conveniently Located On The MAIN Level On A Very Quiet Cul-De-Sac In The Heart Of The Historic Downtown Richmond Hill Area In A Family Friendly Community Close To Mill Pond Park, Wave Pool, Elgin Barrow Arena, Restaurants, Grocery Stores, Hillcrest Mall, Boutiques, Library, Schools, GO/York Transit, & All Major Highway(s) 403/404/407. The Mackenzie Health Hospital Is Just Steps Away. *One Parking Spot. A Must See! (id:60365)
205 - 7730 Kipling Avenue
Vaughan, Ontario
Stylishly Updated 1 Bed / 1 Bath Suite In The Heart Of Woodbridge! Perfectly Situated At The Corner Of Kipling & Hwy 7, This Meticulously Maintained Suite Offers 654 Sq Ft (As Per iGuide Floor Plan) Of Bright, Open-Concept Living + A Spacious Private Balcony With North-Facing Views! Enjoy A Full-Size Kitchen Featuring Stainless Steel Appliances, Granite Counters, Backsplash, Pendant Lighting, Ample Cabinetry & A Breakfast Island - Ideal For Cooking & Entertaining! The Inviting Living & Dining Area Is Accented With Laminate Flooring, Pot Lights & Large Windows - Flooding The Space With Natural Light. Generous Primary Bedroom With Large Closet, Full-Size Laundry, Central Vacuum, & Includes 1 Parking Space & 1 Storage Locker! Nestled In A Quiet, Well-Managed Building, Residents Enjoy Access To A Gym, Sauna, Party Room, Rooftop Terrace, Guest Suites, & Visitor Parking. Steps To Transit, Market Lane, Grocery Stores, Cafés & Parks, With Easy Access To The Vaughan Metropolitan Centre Subway Station, Highways 427, 407 & 400. A Vibrant Location Near Everything Woodbridge Has To Offer - Freshly Painted & Move-In Ready! (id:60365)
Main - 33 Pheasant Valley Court
Markham, Ontario
Stunning & Well Maintained Detached Backsplit Home Located At The High Demanded Thornhill Community. Main Floor Has 3 Bedrooms & 2 full Bathrooms. Master Bedroom with 5 Piece Ensuite. Excellent Layout & Quite Street Close To Pomona Mills Park, Toronto Ladies Golf Course, Thornhill Community Centre, Thornhill Square, High Ranking Schools. Main Floor Tenants pay 60% of utilities. (id:60365)
46 Vedette Way
Vaughan, Ontario
Elegant and sun-filled freehold townhouse in the heart of Vellore Village! This beautifully upgraded home features an open-concept layout, modern kitchen with quartz waterfall island, seamless quartz backsplash, Bosch built-in appliances, and under-cabinet lighting. Main floor with rich hardwood, smart plugs, and integrated SONOS sound system. Primary suite offers a luxurious 5-pc ensuite with freestanding tub and walk-in closet. Finished basement with full bath, custom wet bar, and home theatre area. Private backyard oasis with PVC decking, built-in bar and BBQ area, hot tub, heater, and outdoor speakers. Epoxy garage floor, full water purification system, and owned tankless water heater. Close to HWY 400/407, GO Transit, Vaughan Mills, top-rated schools, parks, and more! Homeowner works from home - please provide a minimum of 3 hours' notice for all showings. (id:60365)
1486 Davis Loop W
Innisfil, Ontario
Step into this brand-new, never-lived-in Ballymore Laguna Model, the biggest home in Harbourview Project with over 3,000 sq. ft. of upgraded living space. Sitting on a premium ravine lot, this home offers the perfect mix of luxury and nature. Picture yourself enjoying your morning coffee on the private balcony, surrounded by trees and peaceful views.The chefs kitchen is a true center piece, featuring high-end stainless steel appliances , upgraded cabinetry, quartz counters, a large island, designer backsplash, and a walk-through pantry. The kitchen flows into a bright breakfast area with sliding doors to your balcony overlooking the ravine ideal for entertaining or simply relaxing.Upstairs, every bedroom has its own ensuite and walk-in closet, making it perfect for families or guests. The oversized primary suite is a dream, complete with ravine views, two large walk-in closets, and a spacious 5-piece ensuite with double sinks, a huge glass shower, and a freestanding bathtub to soak and unwind. For added convenience, the laundry room is also on the second floor, featuring a brand-new front-load washer and dryer. Other highlights include premium flooring, stylish tiles, zebra blinds throughout, and a separate garage entry leading into a mudroom with a big closet. A double car garage adds even more convenience.Located in the desirable Leffroy area of Innisfil, this home is just a five-minute walk to Lake Simcoe perfect for water lovers. Outdoor enthusiasts will enjoy nearby trails andnationalparks, while shops, restaurants, and local amenities are just minutes away, offering the perfect balance of tranquility and convenience.With lots of upgrades, a prime ravine location,and a smart, spacious design, this home offers the perfect combination of comfort, elegance ,and opportunity. (id:60365)
260 Taylor Mills N Drive
Richmond Hill, Ontario
Tenant can use up to 2 Parking Spots. Very nice basement apartment in quiet neighborhood! Separate entrance providing privacy space, 2-bedroom with one kitchen, one 4-piece bathroom, exclusive laundry room, wood flooring, and above-grade windows. located in the heart of Crosby, famous high school area, fantastic family-friendly community with schools, parks, Costco, and shops nearby. easy access to Highway 404 and GO train, bus stop at the door. (id:60365)
2602 Tillings Road
Pickering, Ontario
Welcome to this urban sanctuary, a stylish 3 bedroom, 3 bathroom townhouse designed for modern living. This home is bathed in natural light that streams through generous windows, illuminating the sleek, contemporary finishes throughout. The heart of the home is the gourmet kitchen, featuring granite countertops, a classy backsplash, and high-end appliances, perfect for culinary enthusiasts. Nestled in the sought-after neighborhood and surrounded by a peaceful green belt, this must-see property boasts elegant wooden flooring throughout the main level. Conveniently located minutes from Highway 401 & 407, GO Train, public transit, shopping plazas, parks, top-rated schools, and the future sports multiplex (id:60365)
2576 Orchestrate Drive W
Oshawa, Ontario
IMAGES WHEN OWNER WAS THERE, PROPERTY NOW EMPTY This wonderful 4-bedroom, 3.5-bathroom home , combines comfort, convenience, and practicality perfect for families, commuters, or anyone looking to enjoy easy access to everything. Enjoy sunshine filled warmth from all the windows on this corner lot. Situated just a block away from a local school and only moments from the highway, this home offers unmatched accessibility. Whether you're heading to work or dropping the kids off at school, your daily routine just got a whole lot easier. Inside, you'll find a functional layout with four bedrooms, a bright living area, and a spacious kitchen with ample cabinetry. Perfect for everyday living and entertaining. Natural light fills the space, and there's plenty of room to grow, work from home, or host guests. Step outside to a nice size yard with room to relax, garden, or play. Plus, with shopping, dining, and entertainment just minutes away, you'll never be far from what you need. Whether you're looking for a family-friendly neighborhood or a commuters dream location, this home offers the best of both worlds. Note: There is Permit available and drawings are complete for separate side entrance. (id:60365)
1015 - 25 Mcmahon Drive
Toronto, Ontario
Saisons Condo, Luxury Building in North York. Spacious One bedroom unit with 530 Sqft Of Interior + 163 Sqft Of Balcony. One Parking and Locker Included. Featuring Premium Finishes, Miele Appliances, Miele Dryer and Washer, Quartz Countertop with Calacatta backsplash, Closet Organizers, 9' ceilings, Spa Like Bath With Large Porcelain Tiles Surround, Laminate Floor Throughout. Balcony with Radiant ceiling heaters and Decking. With 80,000 Sqft of Megaclub Amenities Including Full size Basketball Court,Swimming Pool, Sauna, Fitness Gyms, Golf Simulator, Formal Ballroom, Wine Lounge And Touchless Car Wash, etc. Steps To Bessarion and Leslie Subway Station, Brand New Community Centre with Library and Day Care, Go Train Station, And Minutes To Hwy 401/404, Bayview Village and Fairview Mall. (id:60365)
Ph206 - 55 Cooper Street
Toronto, Ontario
The Iconic Sugar Wharf Condominiums By Menkes. Gorgeous Furnished Penthouse Unit (64th Floor). Never Lived In-Brand New. With Open Concept Design, Large Balcony To Maximize Natural Lighting, Experience Luxury Living Above the Clouds, Offering Breathtaking Lake/City Views! Laminate Floor Throughout. Modern Kitchen With Quartz Countertop. Condominium Equipped With State Of The Art Amenities. Just Steps Away From Sugar Beach, Loblaws, Farm Boy, George Brown, Harbor Front, St Lawrence Market, Employment, Shops & Restaurants. Direct Access To To Future Path & School. Underground 1 parking available @ $350/Month. (id:60365)

