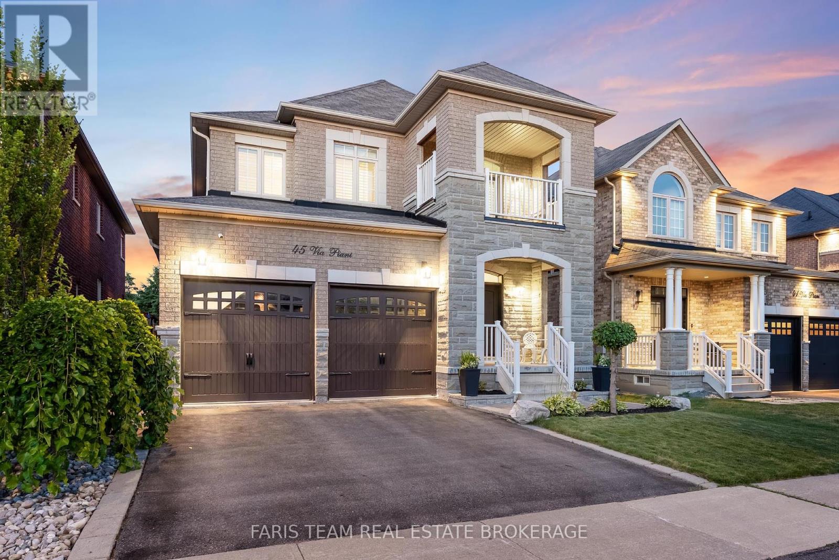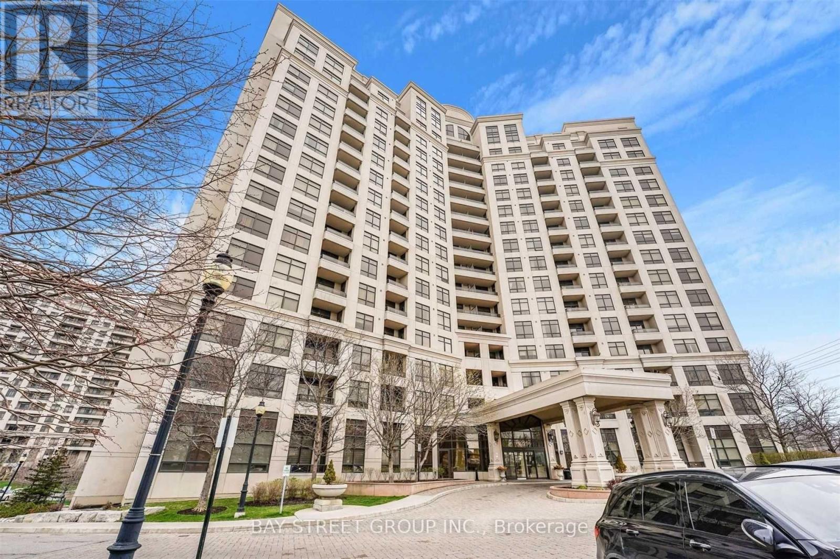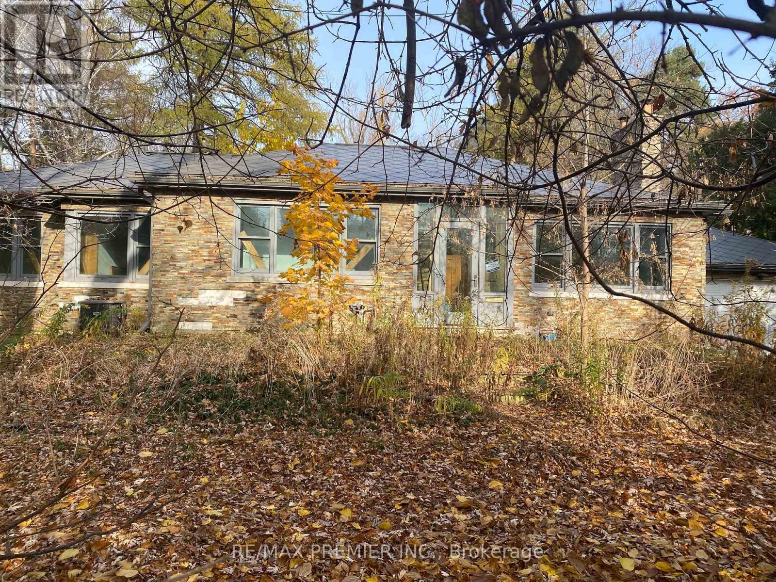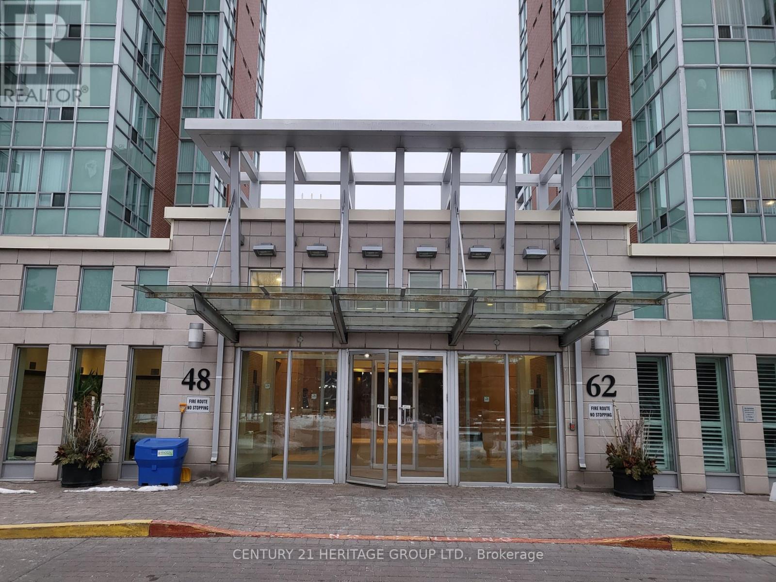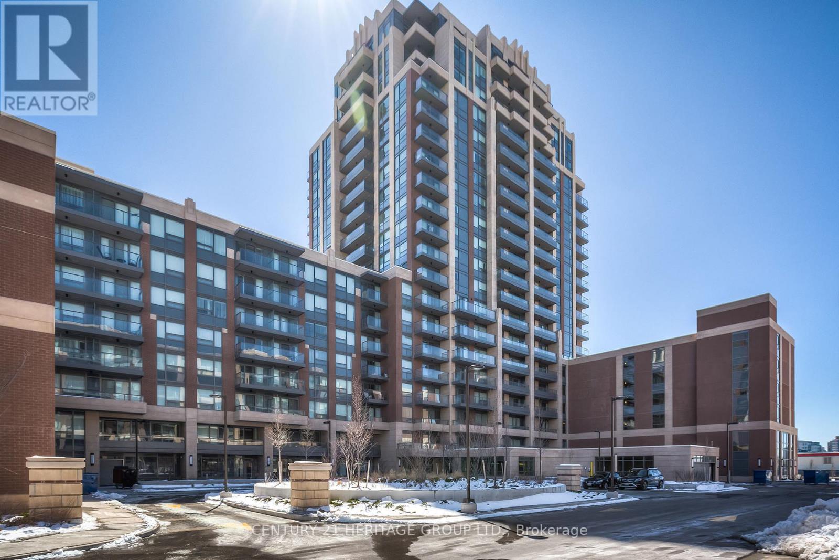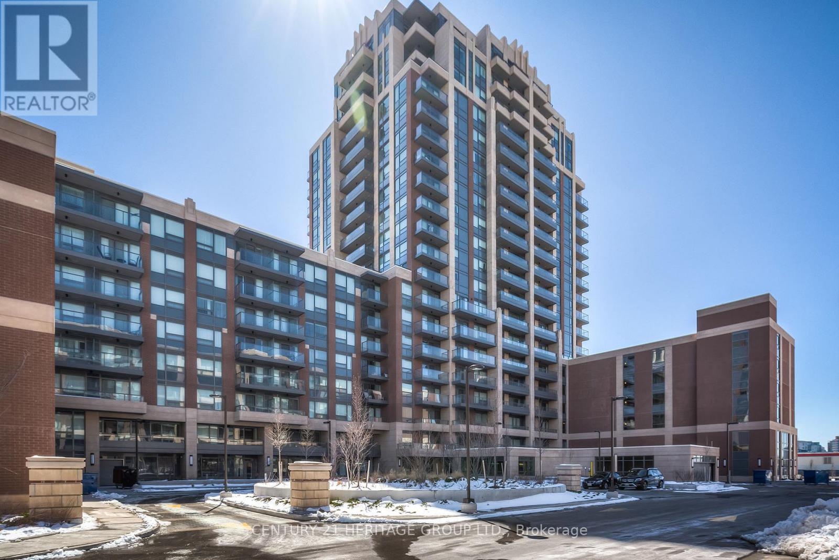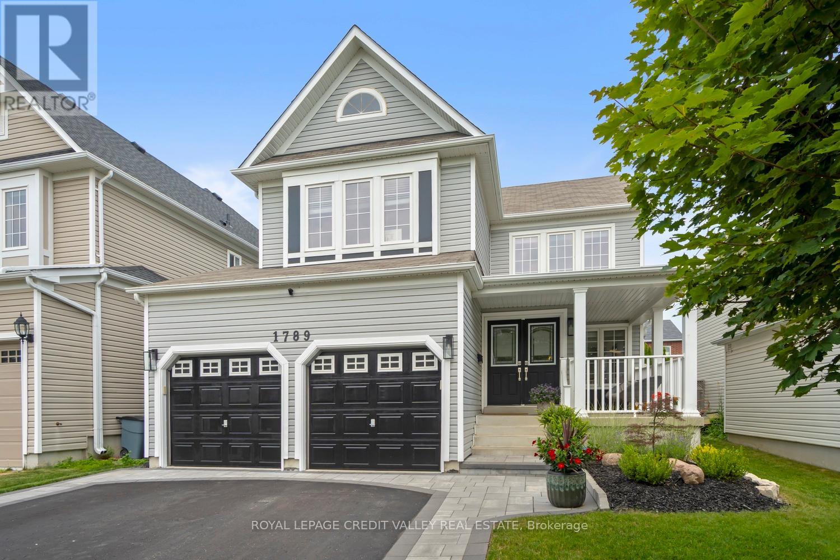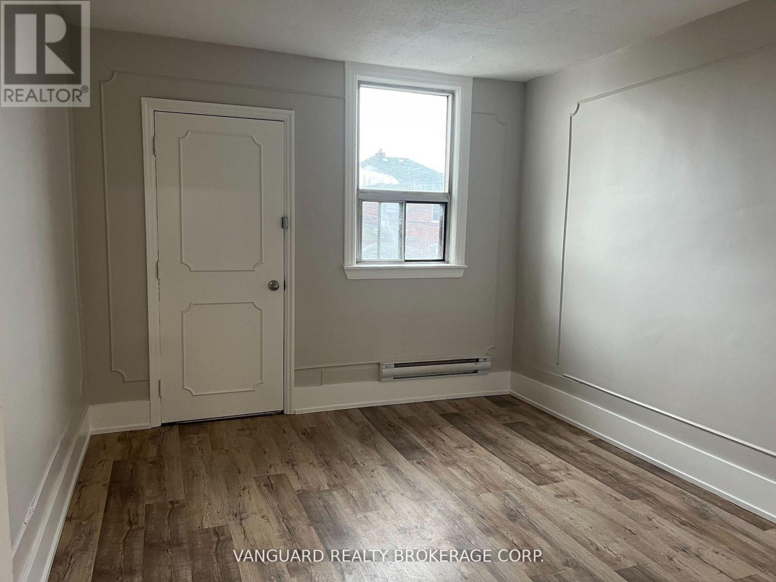45 Via Piani Road
Vaughan, Ontario
Top 5 Reasons You Will Love This Home: 1) Pride of ownership radiates throughout this opulent four bedroom, 3,464 square foot family home located in family-friendly Vellore Village 2) The finished basement offers excellent in-law potential, featuring bamboo floors throughout, a second kitchen with a unique eating nook, a recreation room, a full bathroom, an office, plus a cold cellar, perfect for suiting any lifestyle 3) This home provides an array of stunning features including freshly painted throughout in a soft neutral tone, California shutters adorning most windows, convenient garage access, a main-level laundry room, a family room enhanced by a cozy fireplace, an expanded kitchen pantry offering extra space for all your culinary essentials, exquisite crown mouldings throughout the main level adding a touch of elegance, and a delightful bedroom complete with its own private covered balcony 4) The fully fenced backyard is a peaceful retreat, offering a stone patio, picturesque gazebo, lush gardens, and a handy garden shed while backing onto a school for added privacy 5) Located on the cusp of Kortright Centre for Conservation, 10 minutes to Cortellucci Vaughan Hospital, Vellore Village Community Centre, Boyd Conservation Park, Humber River Trail, quick and easy access to Highway 400 and 407 and surrounded by all the amenities that Vaughan has to offer. 2,475 above grade sq.ft. plus a finished basement. Visit our website for more detailed information. (id:60365)
1406 - 9225 Jane Street
Vaughan, Ontario
Beautiful 1+1 suite in the prestigious Bellaria Residences gated-community with 2 side-by-side parking spots! Featuring 9-foot ceilings, 690 sq ft (MPAC) of functional layout, granite countertops, modern kitchen with glass tile backsplash. The enclosed den with sliding pocket doors offers flexibility as a home office or potential second bedroom. Enjoy the private balcony with wood tile flooring and gorgeous views of greeneries & Wonderland fireworks; Ensuite laundry, a large locker, and two underground parking spots. Bellaria is a gated community offering exceptional amenities including 24-hour concierge, a fully equipped gym, yoga studio with complimentary classes, party and games room, and an expansive landscaped garden with walking trails, tranquil ponds, and seating areas. Ideally located just minutes from Vaughan Mills, Canadas Wonderland, and Cortellucci Vaughan Hospital, with easy access to TTC, GO Transit, subway stations, and top-ranked Maple High School. Do Not Miss! (id:60365)
2360 Crystal Beach Road
Innisfil, Ontario
Top 5 Reasons You Will Love This Property: 1) Imagine constructing a beautiful 1,840 square foot home just steps away from the serene shores of Lake Simcoe, the perfect setting for your new lifestyle 2) Enjoy the best of both worlds, only a 10 minute drive to Alcona and Stroud, and under 20 minutes to Barrie, everything you need is within reach, making this an ideal location for both relaxation and convenience 3) This property is equipped with access to town water and sewers, offering you a hassle-free building experience with all the essentials already in place 4) The land is beautifully level, surrounded by mature trees that provide natural privacy and charm, its the perfect canvas to create your ideal living space 5) Enjoy easy access to Lake Simcoe, just a short stroll away at Innisfil Beach Park, whether you're into boating, swimming, or simply soaking up the views, the lake is right at your doorstep. (id:60365)
52 Proctor Avenue
Markham, Ontario
Attention Investors/Builders! Excellent opportunity on a beautiful extra large premiumbuilding lot with a frontage of 117 feet & approximately .95 Acre. Located in a prestigiousprime location surrounded by luxury custom built homes! Existing ranch style bungalow. B/Yarddetached workshop w/ high ceiling. Property to be sold in "As Is" & "Where Is" condition. LandValue only! Close to Henderson/Yorkhill/Woodland Elem. Schools & Thornhill Secondary! Buyers toverify all relevant Development Information and any Right-Of-Way, Restrictive Covenant, andEasement Registered on the Property. (id:60365)
B36 - 48 Suncrest Boulevard
Markham, Ontario
This is parking space for sale in 48 Suncrest Blvd. Parking Level B #36, this a handicapparking space. HST is extra. Square footage is approximate. (id:60365)
C55 - 18 Uptown Drive
Markham, Ontario
This is parking space for sale is a Handicap Parking space. HST is extra. (id:60365)
C208 - 18 Uptown Drive
Markham, Ontario
This is parking space for sale this is a tandem parking. HST is extra. (id:60365)
A117 - 18 Uptown Drive
Markham, Ontario
This is parking space for sale this is a tandem parking. HST is extra. (id:60365)
1789 Badgley Drive
Oshawa, Ontario
This stunning 4-bedroom, 4-bathroom residence offers the perfect blend of modern elegance and everyday comfort. Meticulously maintained and thoughtfully updated, it showcases a gorgeous designer kitchen with ample cabinetry, stainless steel appliances, and stylish finishes. Step inside to discover sun-drenched living spaces, hardwood floors throughout the main level, and a beautiful skylight that enhances the home's natural brightness. A cozy gas fireplace adds warmth to both the inviting family room and the fully finished basement. The spacious primary suite serves as your private retreat, complete with a large walk-in closet and a luxurious 4-piece ensuite. The finished basement includes a spacious fifth bedroom, a full bathroom perfect for guests, and a large rec room designed for games or movie nights. Additional storage options include a storage room, a huge cold room, and utility room. Ideal for entertaining or unwinding, the professionally landscaped front and back yards feature elegant stonework and a tranquil setting. Host summer BBQs on the backyard patio or enjoy the hot tub year-round. A double-car garage with direct interior access adds everyday convenience. Move-in ready and loaded with upgrades, this exceptional home is ready to welcome its next proud owners. (id:60365)
2504 Prestonvale Road
Clarington, Ontario
Spacious and versatile family home in prime Courtice neighbourhood! Bright main floor with sunken family room, formal living and dining area, family-sized eat-in kitchen with walk-out to a fenced yard - perfect for BBQ's and play. Five generous bedrooms up, including primary suite with walk-in closet and 5pc ensuite. Finished basement adds superb flexibility with an additional bedroom, rec room kitchen & 4pc bath - ideal for in-laws, teens or home office! Minutes to schools, parks & transit. Room to grow, entertain & work from home - move-in ready! (id:60365)
Ph5 - 3131 Bridletowne Circle
Toronto, Ontario
All Inclusive Maintenance Fee Water, Heat, Hydro, TV & High Speed Internet!!! A Must See Spacious 1287 Sq Ft Penthouse Suite In A Prime Location At Warden & Finch. Beautiful Unobstructed South East Views, Excellent Floorplan, Spacious, Well Maintained & Bright. Living Room & Primary Both Have Walkout To Balcony. Separate Dining Area For Memorable Friend & Family Gatherings, Large Primary Bedroom Features 4Pc Ensuite, Large Walk In Closet and Large Window For Natural Sunlight, Large Separate Room Den With Large Window Perfect For Guest Room/Office/Playroom, 2 Pc Powder Room, Ensuite Laundry, Expansive Deep Balcony Is Perfect For Creating Your Outdoor Oasis & Enjoying Dinner & A Sunset In Your Own Private Retreat, 1 Parking Space & Lots Of Storage, This Building comes with great amenities indoor pool, Sauna, Exercise Room, Game Room, Party/Meeting Room, Tennis Court and Visitor Parking. Conveniently Located Across The Street From Bridlewood Mall, Supermarket, Bank, Restaurants, Public Library. Easy Transit & Steps To TTC, Parks, Schools & Library, Minutes To All Major Hwy 401,404 & 407. (id:60365)
1623a Eglinton Avenue
Toronto, Ontario
Spacious and recently renovated 2 bedroom apartment. This second floor apartment features a large living area with open concept floor plan including dining and kitchen areas. New kitchen appliances. Beautifully renovated 4-Pc bath with tub/shower combo features floor-to-ceiling tiles. Direct private access to this 2nd floor suite from Eglinton. TTC, Shops, Restaurants, Schools, Places of Worship & more just outside your door! **EXTRAS** Gross Rent includes Hydro, Natural Gas, and Water. (id:60365)

