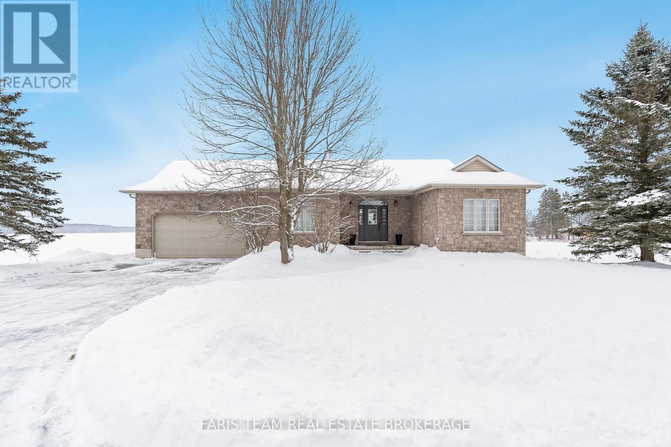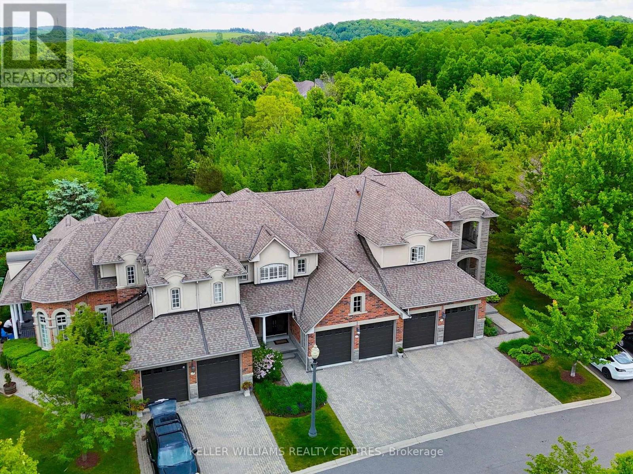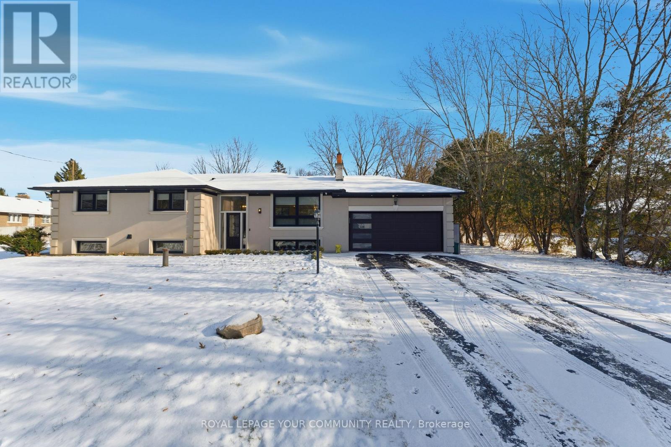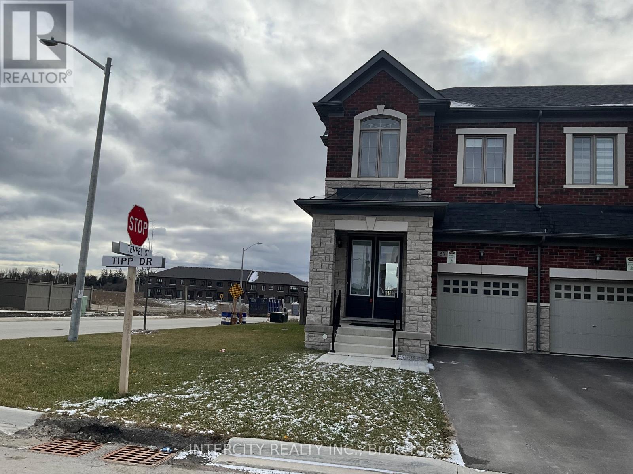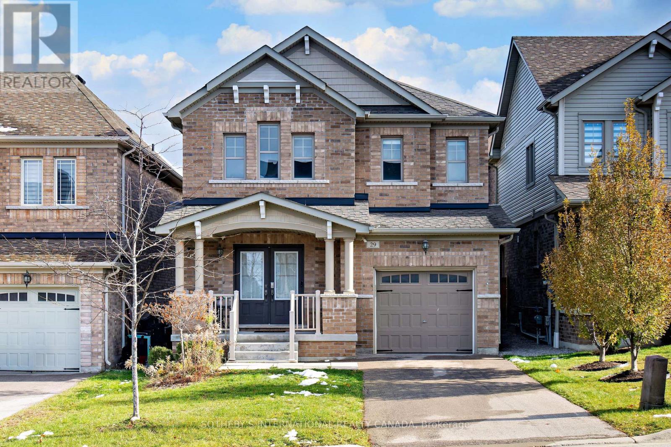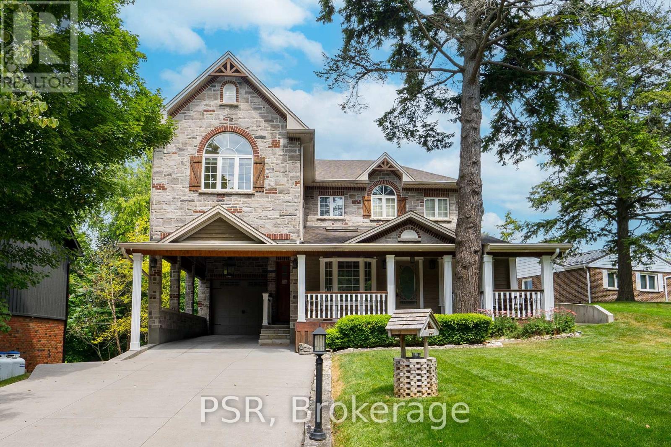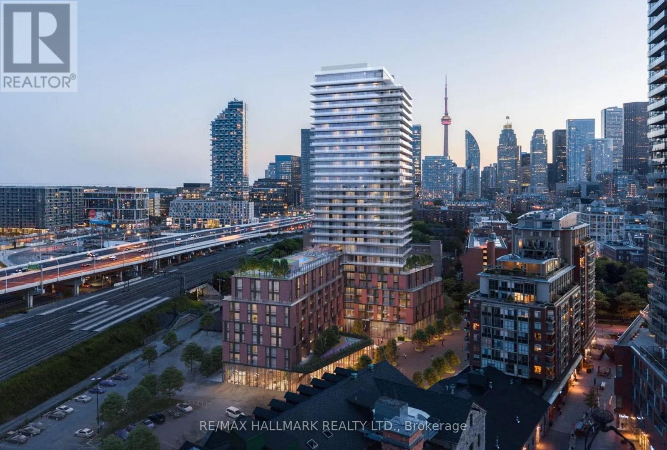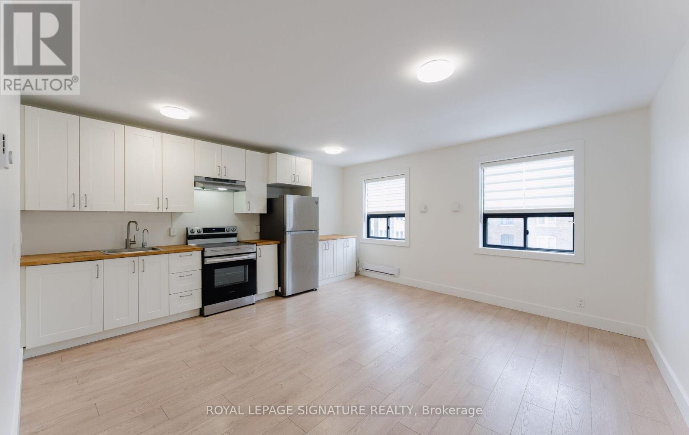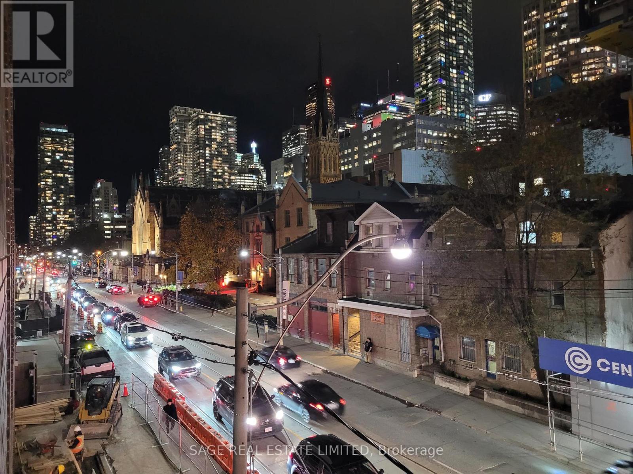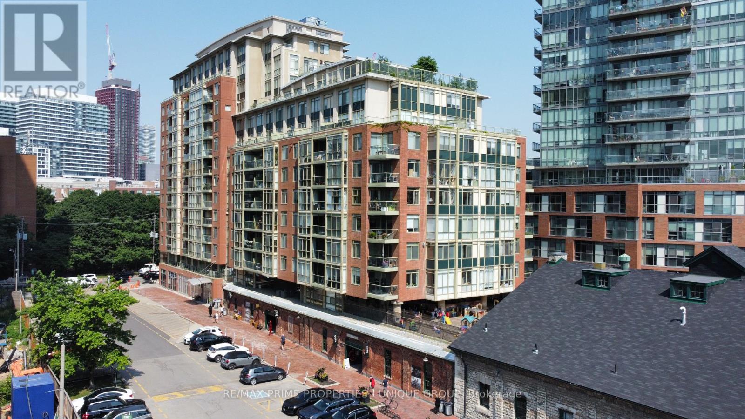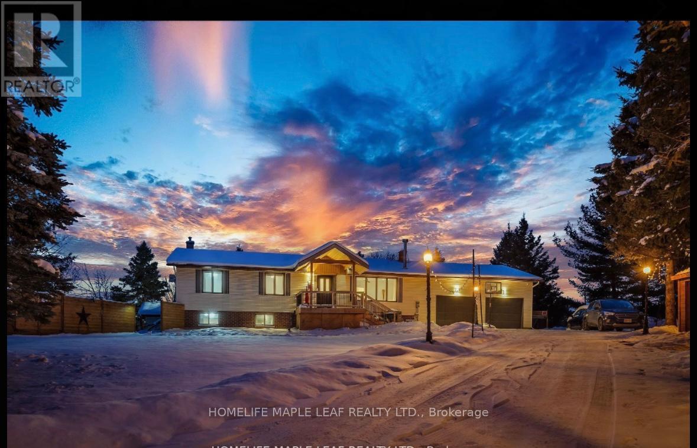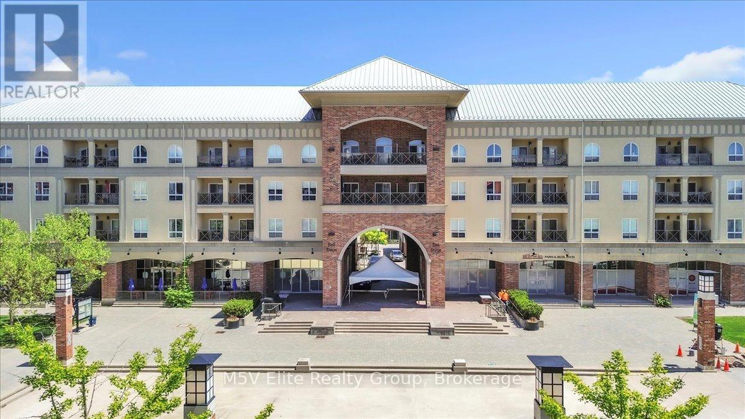1461 Upper Big Chute Road
Severn, Ontario
Top 5 Reasons You Will Love This Home: 1) Incredibly located ranch bungalow boasting a brick and stone exterior 2) Open concept main level layout hosting spacious principal rooms, three bedrooms, and a total of three bathrooms 3) Fully finished lower level complete with a walkout, a family room, two additional bedrooms, and a 3-piece bathroom 4) Attached garage and a double wide driveway offering a combined total of 10 parking spaces 5) Added benefit of great views and no surrounding neighbours, adding a sense of rural tranquility. 2,064 above grade sq.ft. plus a finished lower level. (id:60365)
29 Tucker Court
Aurora, Ontario
Welcome to 29 Tucker Court, a rare and refined 3-bedroom bungaloft nestled on a quiet cul-de-sac in Aurora's prestigious gated community of Wycliffe Gardens and adjacent to the prestigious Beacon Hall Golf & Country Club. Backing onto a tranquil protected ravine, this home offers a perfect blend of open-concept living, natural beauty, and an ideal layout for families, professionals, or downsizers seeking maintenance free living with main-floor convenience.The Main Floor Boasts 9ft Ceilings with pot lights throughout, Cathedral ceilings in the Living and Dining rooms and a stylish and modern open concept Kitchen. Access the deck and the gorgeous ravine lot through french doors leading off of the Breakfast Room. You'll love the convenience of the main floor Primary Bedroom, 5 piece bathroom and Main Floor laundry with access to the 2 car garage. This executive style home is tastefully decorated and features custom california blinds throughout. Make your way to the second floor to find two more generously sized bedrooms sharing a semi-ensuite bath, and a versatile open space ideal as a home office, media area, or guest retreat that overlooks the main floor. Enjoy maintenance free, executive style living in one of the most coveted communities in all of Aurora. Close to Top-rated schools St. Jerome CES, Rick Hansen PS, as well as distinguished private options! Walk to ravine trails, nature paths, and conservation lands! Minutes to Aurora GO Station, Hwy 404, and major commuter routes. With nearby shopping, this location offers it all! A rare opportunity to enjoy the tranquility of maintenance free ravine living just steps from some of Aurora's finest amenities. (id:60365)
16025 Concession 7
King, Ontario
Beautifully updated from top to bottom, this impressive home sits on an expansive lot in the highly sought-after Pottageville community with quick access to Hwy 400. Enjoy the perfect blend of tranquility and functionality-an ideal live/work environment in a serene setting. The main floor features open-concept living finished with premium craftsmanship throughout. Two spacious primary bedrooms each offer spa-like ensuite bathrooms, walk-in closets with custom organizers, and built-ins. A third bedroom is located on the lower level, also complete with built-ins. The home includes two gourmet kitchens and a bright look-out basement with large windows that flood the space with natural light. (id:60365)
53 Tipp Drive
Richmond Hill, Ontario
Welcome to OakRidge Meadows by Royal Pine Homes. 2 story end unit Townhome w/backyard. Larger corner lot full of natural light. Leslie & Stouffville Rd convenient location minutes from 404, Gormley Go Station, surrounded by trails, minutes from Lake Wilcox, Costco & shopping. Spacious open concept layout w/modern kitchen w/island, 9 foot ceilings all levels vinyl flooring (no carpet), ss stove/fridge/DW. Primary bedroom w/W/I closet, ensuite w/ freestanding tub. 2nd floor laundry with sink. Fireplace in family room and fully upgraded home - tiles, flooring etc. House will be cleaned and painting to be completed. (id:60365)
29 Owens Road
New Tecumseth, Ontario
Welcome to this Stunning Modern 4 Bedroom Home, featuring 1840 sqft of Stylish Living Space. Enjoy upgraded wide strip grey laminate flooring throughout main floor & 2nd Floor. 9 feet smooth ceilings, pot lights, open concept on main floor with walk out to garage from hallway. The spacious kitchen boasts a large Centre island with a convenient large breakfast bar, Stainless steel appliances, touchless sink faucets, backsplash, family size eat in area, and walk out to great size backyard. Relax in the living room with sleek modern porcelain wall & electric fireplace, creating a cozy yet contemporary ambiance. Upstairs you'll find generously sized bedrooms. Primary Bedroom comes with a 5pc ensuite and large walk-in closet. Power Room and Ensuite Come with Led Mirrors, Great Light for Putting on Make Up. All Bathrooms have Touchless Faucets. This Home is Wired for Voice Command Thermostat, TV Control & Light Switches. Located in a new family friendly area close to schools, parks, Nottawasaga resort with Swimming Pool, Fitness Centre, Skating Rinks, Golf, Shopping, Hwy 89. Great area to raise a family. It's Worth the Drive to Alliston. (id:60365)
124 Elmpine Trail
King, Ontario
Experience the pinnacle of luxury living in this custom-built stone and brick estate, nestled in one of King Townships most exclusive enclaves. Boasting approximately 4,170 sq. ft. of refined above-grade living space, plus an additional 1,550 sq. ft. in the walkout lower level awaiting your personal touch, this home offers a rare combination of elegance, comfort, and privacy. This property features a built-in 400+ square foot workshop/storage room located under the double tandem garage.Set on a spectacular ravine lot surrounded by mature trees, the property provides sweeping views of protected conservation lands from many of its spacious, light-filled rooms. This 4-bedroom, 3-bathroom residence is a true sanctuary, featuring a chef-inspired kitchen with oversized granite countertops, premium stainless steel appliances, and a seamless open-concept designperfect for effortless entertaining and everyday living.A sun-drenched solarium opens to an elevated patio overlooking the tranquil ravine, creating an idyllic backdrop for family gatherings or peaceful evenings at home. Located in a serene community with other custom-built homes, this exceptional property offers the ultimate in total privacy and prestige. (id:60365)
1507 - 35 Parliament Street
Toronto, Ontario
Discover a rarely offered, brand new Large 1 Bedroom + Den in the heart of downtown Toronto-with breathtaking views of the skyline, Lake Ontario, and the CN Tower. Truly one of a kind, this exceptional suite is located in the iconic Distillery District, where historic charm meets modern urban living. The spacious den can easily function as a second bedroom, providing valuable flexibility for guests, work-from-home, or growing families. This bright and airy unit offers one of the most functional and desirable layouts in the entire building. Step outside and immerse yourself in a vibrant community filled with boutique shops, award-winning restaurants, contemporary art galleries, and year-round cultural events. Enjoy weekend strolls to St. Lawrence Market, explore Corktown, or take in the waterfront's scenic trails-everything is just minutes away. Unmatched connectivity is right at your doorstep with TTC streetcar service, quick access to Union Station, the DVP, the Gardiner Expressway, and the future Ontario Line station currently under construction steps away-ensuring exceptional convenience for commuters and urban explorers alike. (id:60365)
C - 2584 Yonge Street
Toronto, Ontario
Welcome to this beautifully updated 1-bedroom, 1-bath upper-level apartment in the heart of Yonge & Eglinton. This bright and spacious unit features an open-concept living area, modern flooring, and a newly renovated kitchen with full-size stainless steel appliances, ample cabinetry, and generous counter space. The bedroom fits a queen bed comfortably and includes a closet, while the updated 4-piece bathroom offers a clean, contemporary feel. Enjoy a private entrance, great lighting throughout, and a warm, neutral design that suits any décor style. Located just minutes from Eglinton Station, shops, restaurants, parks, Sporting Life, grocery stores, and the new Crosstown LRT, this unit offers unmatched convenience in one of Toronto's most vibrant neighbourhoods. Perfect for professionals or anyone seeking modern living in a prime midtown location. (id:60365)
215 - 100 Dalhousie Street
Toronto, Ontario
Welcome to Social by Pemberton Group - a stunning 52-storey landmark at Dundas & Church, where contemporary city living reaches new heights.This stylish 1+Den, 2-bath suite offers a smart, functional layout with a versatile den-ideal as a home office or guest bedroom. Enjoy bright west-facing views through floor-to-ceiling windows and a Juliette balcony that fills the space with natural light.The modern kitchen features stainless steel appliances, quartz countertops, and sleek custom cabinetry, perfectly combining form and function. The primary bedroom includes generous closet space and a private ensuite for added comfort.Residents have access to over 14,000 sq. ft. of exceptional amenities, including a fully equipped fitness centre, yoga studio, steam room, sauna, rooftop terrace, co-working areas, party lounge, BBQ zones, and more.Ideally located steps from TMU, George Brown College, U of T, the Eaton Centre, public transit, dining, and shopping-everything you need is right at your doorstep.internet included (id:60365)
314 - 39 Parliament Street
Toronto, Ontario
Welcome to Suite 314, 39 Parliament Street. This is the premier location for wheelchair accessible living in Toronto. Located in the vibrant and historic Distillery District, this building has on-site attendant care managed by March of Dimes. The building was designed and built to be wheelchair accessible. Suite 314 was customized by the original owner for accessibility. The open-concept living room and dining room have large south and east facing windows and there is a sliding patio door leading to the roll out balcony. The easy to navigate kitchen has a roll under sink. The primary bedroom features a ceiling track and ensuite bathroom with roll in shower and roll under sink. This bedroom has a separate den area and large closet. The king-size second bedroom has floor to ceiling south facing windows and a closet. There is a hall bathroom and laundry room. The suite door has a power opener; vinyl, ceramic, and porcelain flooring; lowered light switches; two separate temperature controls. (id:60365)
5702 Sixth Line
Erin, Ontario
Perfectly Set On 2 Acres Surrounded By Mature Trees, This 3+2 Bedroom Raise Bungalow Feels Like Home The Minute You Pull Up. The Living Room Is Warm And Inviting With A Wood-Burning Fireplace. A Spacious Dining Area Looks Out To The Backyard And Flows Into The Bright And Airy Kitchen, Where You Will Find A Large Island And Stainless Steel Appliances. The Primary Bedroom Includes A Private Ensuite Bathroom. Finished Walk-Out Basement With Eat-In-Kitchen, Full Washroom And 2 Bedroom. 2 Car Garage Attached Plus Additional 4-Car Detached Garage. Come And Make This Home Your Home Where You Will Enjoy The Stunning And Secluded Views Both Morning And Night! This Property Is Minutes Away From Orangeville. This Property Comes With A Remote Gate For Extra Security. (id:60365)
302 - 150 Colborne Street
Brantford, Ontario
Modern 2-BR, 1-BA loft-style condo in the heart of downtown Brantford at Harmony Square. Fully renovated with soaring ceilings, open layout, sleek kitchen w/ stainless steel appliances, and private balcony overlooking the square. Steps to Laurier, Conestoga, YMCA, cafes, restaurants & shops. On-site laundry & secure access. Nearby parking at Market Centre Parkade ($80/mo). (id:60365)

