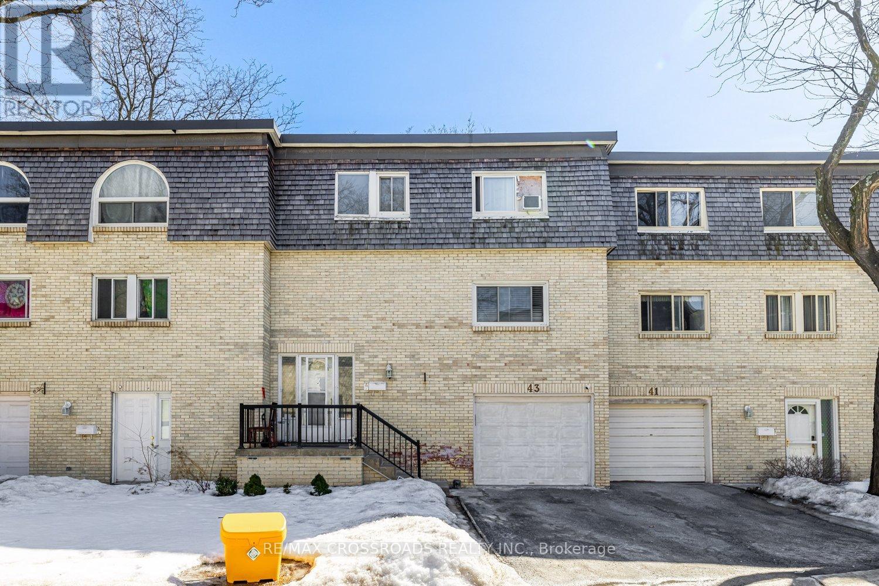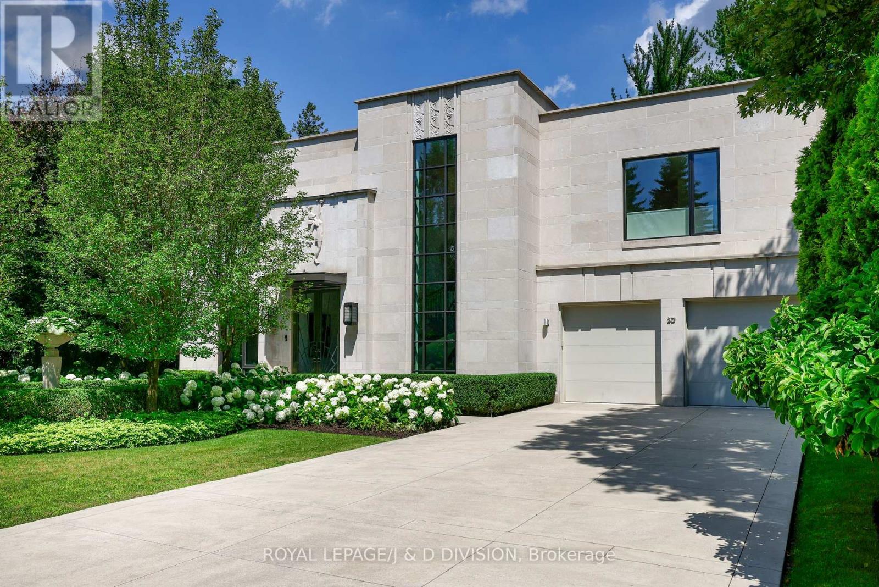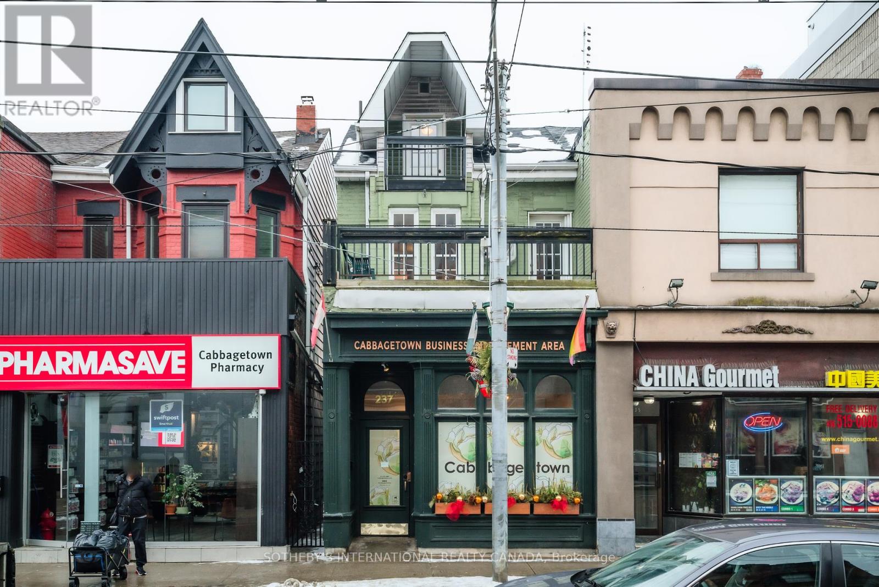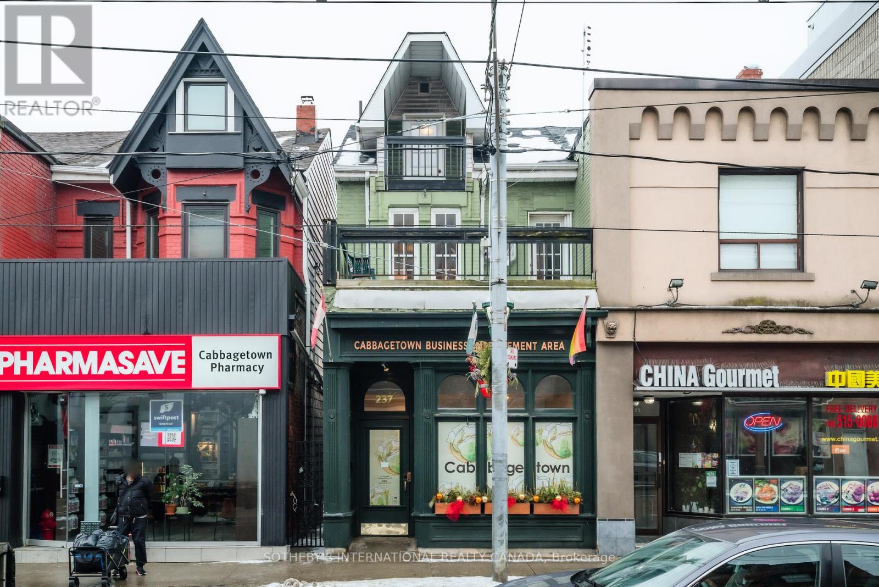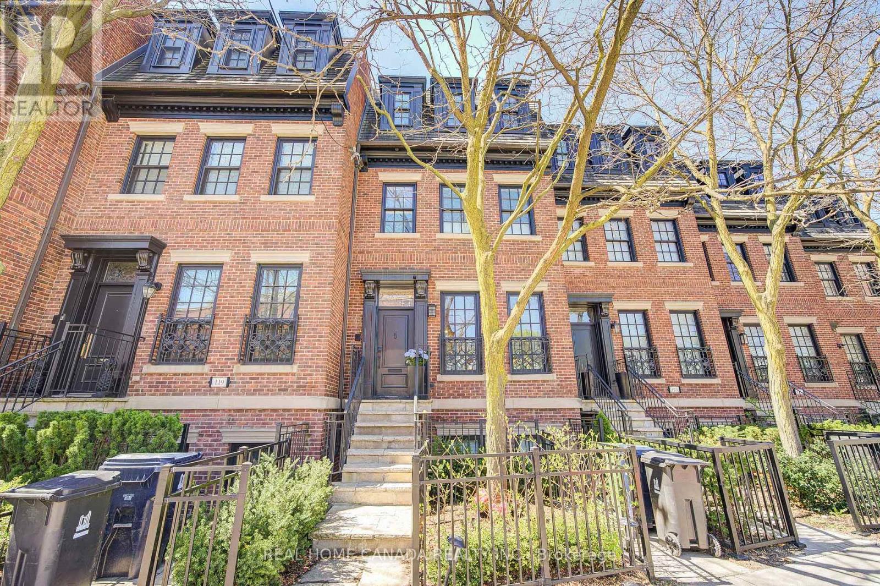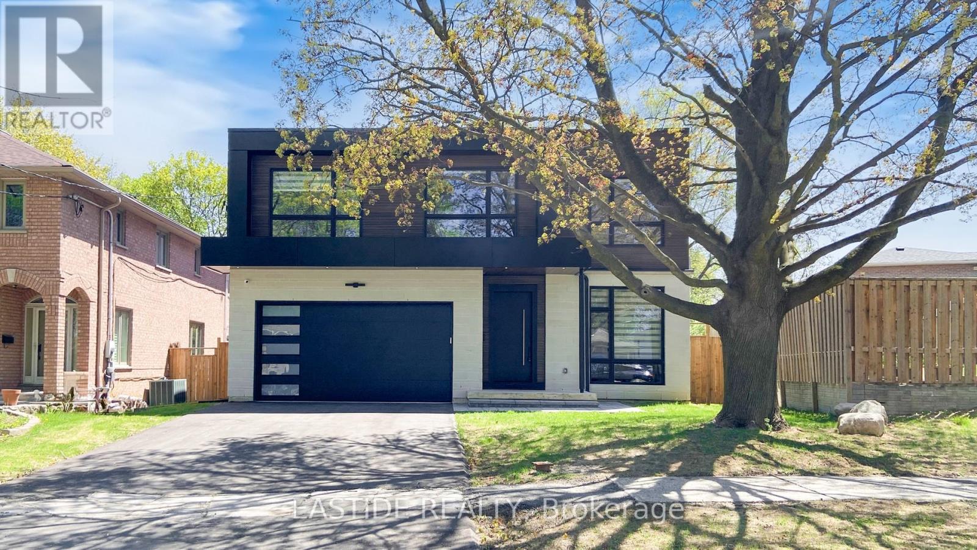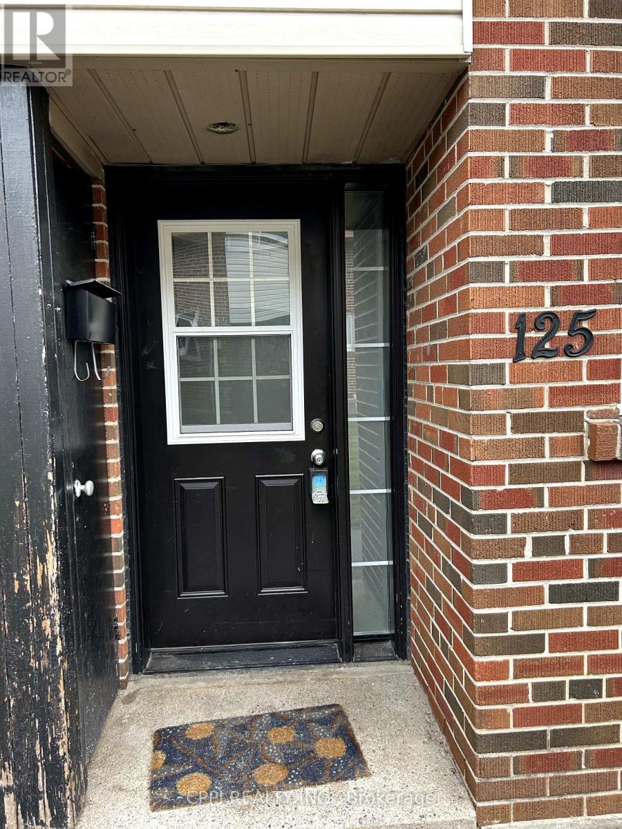10 Jocelyn Crescent
Toronto, Ontario
A masterpiece in the heart of Don Mills - where elegance meets everyday comfort. From the moment you step through the grand front entrance, this exceptional custom-built exec residence captivates with its refined elegance, thoughtful design, & impeccable attention to detail. Spanning approx 5,300 sq ft of beautifully appointed living space, this home is a true sanctuary for modern family life & stylish entertaining. The welcoming foyer sets the tone w/soaring ceilings & exquisite designer millwork. inviting you into a space that is both sophisticated & warm. A seamless flow guides you through generously sized principal rooms, with 10' ceilings on the main lvl and 9' ceilings on the second lvl, each finished w/rich materials & tailored craftsmanship. At the heart of the home, the kitchen is a chef's dream - custom walnut cabinetry, sleek high-end appliances, & contemporary design come together in a space that is both functional & striking. Whether preparing meals for family or hosting elegant dinner parties, this kitchen is designed to impress. Retreat to the luxurious primary suite featuring a spa-inspired ensuite bath w/heated floors - your own personal haven of relaxation. The home also offers a main flr office, ideal for quiet workdays, & a lower-lvl walk-up w/rough-ins for a home theatre, sauna, & space that could easily transform into a nanny or in-law suite. Every corner of this home reflects quality from the custom stone & brick exterior to the meticulously chosen fixtures & finishes. The result is a residence that feels both grand & inviting. Perfectly positioned in one of Toronto's most desirable neighborhoods, you are just steps from the Shops at Don Mills, offering upscale dining, boutique shopping, & everyday convenience. Nearby you will find parks, good schools, the Don Mills Trail, Edwards Gdns and a vibrant community atmosphere that makes this location truly special. More than just a home, it's a lifestyle defined by comfort, elegance & convenience. (id:60365)
70 - 43 Courville Coachway Way
Toronto, Ontario
**MOTIVATEDSELLERS** After Sought Quiet Neighborhood In Pleasant View C15 Area.Bright and Spacious 3+1 Beds & 3 Baths. A Family Room Walk-Out To Yard. Minutes To Seneca College,Close To Shopping Area,Close To TTC and minutes to Hwy 404 and Hwy 401. (id:60365)
20 Forest Glen Crescent
Toronto, Ontario
MORE THAN JUST A RESIDENCE...A WORK OF ART. Designed by Bill Mockler and Drawing Room Architect Inc. and constructed by Teddington Homes. A sophisticated contemporary design with breathtaking ravine views. The front façade is adorned with a custom carved stone statue, smooth limestone, majestic white flowering pear trees flank the front walkway to a stainless steel & glass double door entry, marble foyer, and 10 ceilings. Natural light throughout the residence with massive floor-to-ceiling windows, skylights, and a striking two-storey foyer inviting the beauty of the outdoors inside. The Great room is balanced with two fireplaces and ever changing seasonal views of the garden, formal dining room with refined details, fireplace, & opens to private patio. Chefs kitchen with seamless cabinetry, immense marble island, premium appliances, breakfast area, servery, and pantry. Family room with custom millwork, fireplace, walk out to the garden, and an exquisite powder room. Luxurious primary suite, six-piece spa bath, massive dressing room (originally planned as a 4th bedroom), two other bedrooms with ensuites, and full laundry room. Lower level with recreation room, additional bedroom/exercise rm, bathroom, second laundry rm and wine cellar. The fluid design creates spacious rooms that engage the senses at every turn with, generous wall space for the art collector, high-end finishes, negative trim detailing, luxurious marble surfaces, custom millwork, archways that stretch to the ceiling, exquisite wood elements, automated blinds that recess into walls, Control4 system for lights, speakers, and security. Spectacular 75 x 300 extremely private lot with inviting gunite pool, sundeck, sitting area and outdoor dining area - an oasis! Unparalleled opulent living for those seeking elegance, style, and ultimate privacy on one of Toronto's most coveted streets. Steps to Rosedale Golf Club, fine dining & boutique shops on Yonge St in the prestigious Teddington Park neighbourhood. (id:60365)
237 Carlton Street
Toronto, Ontario
Discover the endless possibilities this charming and versatile commercial-residential property has to offer! Ideally positioned in the heart of Cabbagetown right at the intersection of Carlton and Parliament, this unique building provides flexible living and work options. The main floor back office can easily serve as a second bedroom, while a long-term commercial tenant (Cabbagetown BIA) ensures steady income. Alternatively, expand the commercial footprint to the rear of the main floor to maximize store front potential. Enjoy abundant natural light from a fantastic second-floor sundeck and a third-floor walkout. Spacious principal rooms offer character and functionality, while the fully fenced courtyard-style outdoor space is ready to be reimagined. Plus, with two-car parking right at your back door, ideal for a multi unit property. Situated in the heart of the Cabbagetown Heritage Conservation District, this property falls under Part V of the Ontario Heritage Act. With a commercial space comprising 21% of the total square footage, buyers may have the opportunity for residential financing options. Don't miss this rare opportunity to make it your own! Situated in the heart of the Cabbagetown Heritage Conservation District, this property falls under Part V of the Ontario Heritage Act. With a commercial space comprising 21% of the total square footage, buyers may have the opportunity to explore residential financing options. (id:60365)
237 Carlton Street
Toronto, Ontario
Discover the endless possibilities this charming and versatile commercial-residential property has to offer! Ideally positioned in the heart of Cabbagetown right at the intersection of Carlton and Parliament, this unique building provides flexible living and work options. The main floor back office can easily serve as a second bedroom, while a long-term commercial tenant (Cabbagetown BIA) ensures steady income. Alternatively, expand the commercial footprint to the rear of the main floor to maximize store front potential. Enjoy abundant natural light from a fantastic second-floor sundeck and a third-floor walkout. Spacious principal rooms offer character and functionality, while the fully fenced courtyard-style outdoor space is ready to be reimagined. Plus, with two-car parking right at your back door, ideal for a multi unit property. Don't miss this rare opportunity to make it your own! Situated in the heart of the Cabbagetown Heritage Conservation District, this property falls under Part V of the Ontario Heritage Act. With a commercial space comprising 21% of the total square footage, buyers may have the opportunity to explore residential financing options. (id:60365)
121 Davenport Road
Toronto, Ontario
Experience the pinnacle of urban living in this executive brownstone, located in the heart of Yorkville, one of Toronto's most prestigious neighborhoods. Built in 2000 and thoughtfully upgraded with $400,000 in high-end renovations, this residence offers more than 3,300 square feet of impeccably designed space. Situated just steps from Four Seasons Hotel, Royal Ontario Museum, University of Toronto and Bloor-Yorkville corridor- home to luxury designer boutiques, fine dining, gourmet grocers, and art galleries. With Bay and Rosedale subway, Avenue Rd and Bay St bus lines nearby, experience convenience of car-free living. Upper Canada College, BSS and Havergal College are short drive or bus ride away. Open concept main floor features 11 feet ceilings, fireplace and french doors opening to stunning landscaped garden with maple trees offering a peaceful retreat from city life. The gourmet kitchen is outfitted with Cambria countertops, wine refrigerator, steam oven, high-end appliances, and extensive cabinetry. Spacious primary suite on upper level features fireplace, 48 feet of double-hanging closets, and a spa-like ensuite bathroom. The top floor boasts two additional sun-filled bedrooms, enhanced by skylights and access to a private balcony with city views. A spacious and well-equipped laundry room includes dry cleaning system, sink, hanging rack, and extensive storage cabinetry. Practicality and luxury continue with tandem garage that accommodates two cars and features premium built-in shelving and customized floor. This home offers incredible versatility with fully legal 880-square-foot commercial-use lower level with own private entrance, radiant floor heating, kitchen, large bedroom, and flexible open space. Ideal for professional office, guest suite or lucrative rental apartment. Every aspect of this move in ready home has been curated to support modern living at its finest. Schedule your private showing today and discover this remarkable Yorkville brownstone. (id:60365)
35 Clareville Crescent
Toronto, Ontario
Welcome to this stunning, nearly new luxury modern-style residence that embodies refinement and contemporary grace. This exquisite home crafted with steel framing, ensures exceptional durability, energy efficiency, and superior resistance to weather and pest, features 4 spacious bedrooms on the upper level, complemented by an additional 3 bedrooms in the beautifully finished basement, providing generous space for multi-generational living or guest accommodation. The gourmet kitchen is a chef's dream, boasting state-of-the-art appliances, elegant quartz countertops, and custom cabinetry. At its heart lies an expansive center island that includes a prep sink and a breakfast bar for casual dining or entertaining guests. The living room is a masterpiece of modern luxury, designed with an emphasis on elegance and spaciousness. Boasting double-height ceilings and floor-to-ceiling windows, the room is bathed in natural light, offering breathtaking views of the lush surroundings. The floating staircase with its sleek glass railings adds a touch of architectural brilliance, seamlessly connecting the main living area to the upper level while maintaining an open and airy atmosphere. Rare opportunity for the addition of a Garden Suite that could serve as an in-law suite, guest house, or rental unit to generate extra income, enhancing the property's value and investment appeal. (id:60365)
606 - 11 Charlotte Street
Toronto, Ontario
Live in style at King Charlotte! Location, location, location. Step into this stunning one-bedroom suite on a quiet street in the heart of downtown and experience urban living at its finest. With soaring 10+ foot ceilings, floor-to-ceiling windows, and exposed concrete features, this unit exudes modern, loft-style charm. Enjoy new hardwood floors, a sleek quartz kitchen with gas stove and stainless-steel appliances (new fridge included!), freshly painted walls, custom lighting fixtures and window coverings throughout, in-suite laundry, a 4-piece bath, and front-hall coat closet. Step out onto your spacious balcony with a gas hook-up (BBQ included!), perfect for entertaining or unwinding after a long day. King Charlotte offers resort-style amenities, including a rooftop pool with breathtaking city views, a gym, a party room, and 24-hour concierge services. Plus, you're just steps from multiple transit options and the vibrant energy of King Streets top restaurants, bars, and entertainment options. With two(!) adjacent lockers included for all your storage needs, this vacant, move-in-ready unit is the perfect opportunity to own a stylish downtown home. Don't miss your chance to make it yours today! Pictures of the Unit were virtually staged. (id:60365)
536a Eglinton Avenue E
Toronto, Ontario
Welcome to CORE Modern Homes an exclusive enclave of just seven architecturally striking residences in the heart of Leaside. This Luxury modern 'Corner Unit' townhome blends minimalist design with exceptional functionality, featuring a grey brick and dark wood façade, oversized angled windows for abundant natural light, and a thoughtfully designed layout ideal for family living. Highlights include a stunning floating staircase enclosed in glass, an open-concept main floor with expansive living/dining areas, a full chefs kitchen, and a private Terrace and additional upper deck perfect for entertaining. The home includes 3 spacious bedrooms including a serene primary suite occupying its own level, plus a versatile loft space and Office space on ground fl. Located steps to Bayview & Eglinton, top schools, parks, and transit. Urban living with a refined edge! Heated Floor on Main fl LivingRoom Area, 2nd Ensuite Bathroom. Easy maintenance with low POTL fee. Walking distance to Sunnybrook Hospital (5 min driving). (id:60365)
125 - 69 Godstone Drive
Toronto, Ontario
This beautifully renovated 2+1 bedroom townhouse in North York offers a fantastic opportunity for those seeking a convenient, well-located home. Nestled in a quiet corner of a highly desirable complex, the property provides easy access to TTC buses and the subway, making commuting a breeze. Enjoy the abundance of natural light from its bright south-facing exposure, and take advantage of being just a short walk to Fairview Mall and Seneca College. The unit also features a finished basement, providing extra living or storage space, and comes with the added convenience of underground parking. BBQ hookup available for outdoor enjoyment. Make this charming townhouse your next home! Water included. Willing to do lease to own. First and second floor adds up to 945 sqft (total including basement is 1425sqft). Landlord is upgrading the heating and ac with air sourced heat pump before move in (id:60365)
56 Roxborough Drive
Toronto, Ontario
Stairway to heaven, 56 Roxborough Dr. sits on a simply sublime 110 x 129 ravine lot nestled on top of the Roxborough hillside, offering an unparalleled experience in privacy & natural splendour, a tree top sanctuary, the likes of which cannot be duplicated in Rosedale. The home is completely surrounded by a magnificent stone Terrace, designed by Mark Hartley, & crafted completely in Wiarton stone by true stone masons. This expansive Terrace will entice you to indulge in a coffee while reading a good book, a glass of wine, or al fresco dining under the trees with friends & loved ones. The existing home has been taken back to studs & is ready for its new owner to create their vision for this treetop escape, a true blank canvas for someone with vision who doesn't want to inherit, or pay for someone else's choices. **EXTRAS** This property is for someone who is seeking an urban retreat, yet desires privacy, an intellectual, a writer, an artist or a great thinker who appreciates peaceful surroundings & being wrapped in Mother Nature's arms. (id:60365)
725 Dovercourt Road
Toronto, Ontario
The perfect opportunity for investors and users to invest in a corner gem situated in Little Italy. This professionally maintained mixed-used building incl 1 com unit and 4 rooms apart. The main-level commercial space offers one storefront with excellent corner exposure and access to the busy foot trafc of Bloor and Dovercourt. The second and third level of the property is designed with 4 room units. Prime location and incredible exposure are desirable for easy rentals and high demand for its commercial space, which contributes to the overall value of the building. The location is famous for its charismatic neighbourhood, lively nightlife, and great transit options (id:60365)


